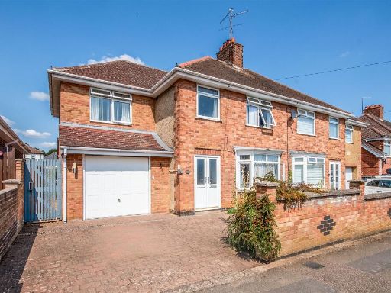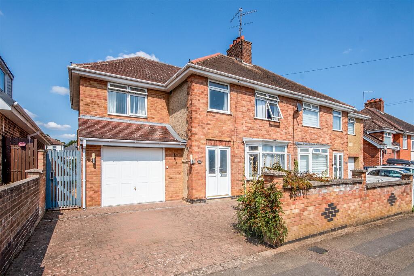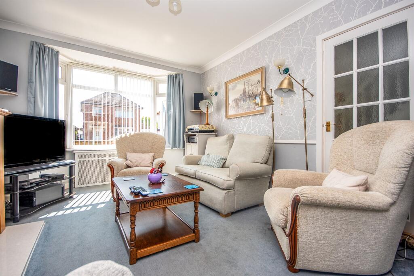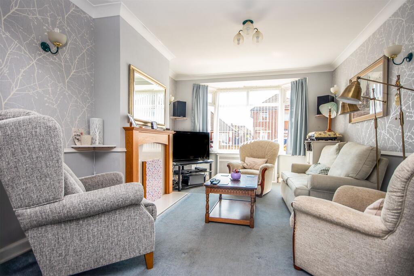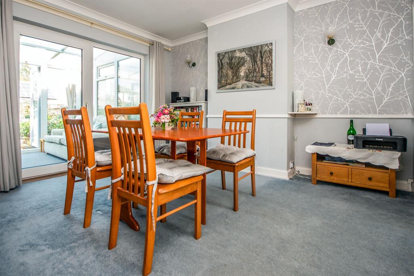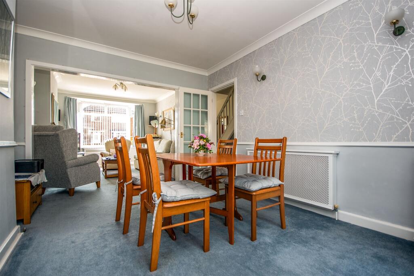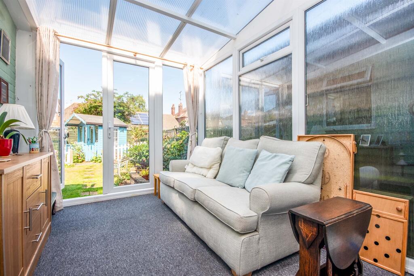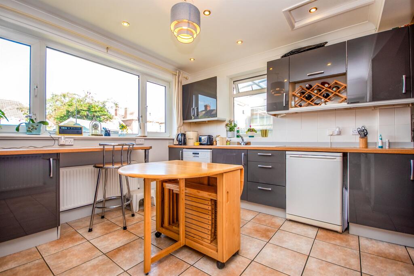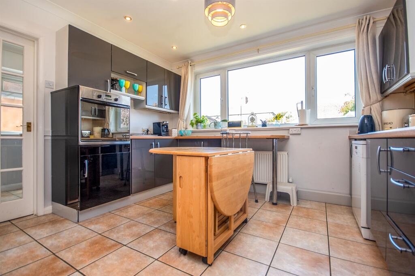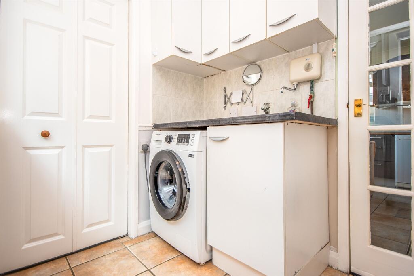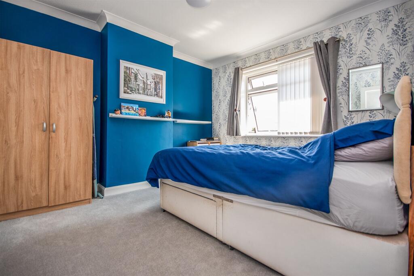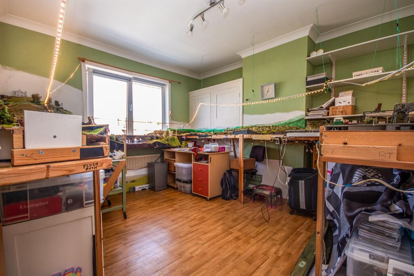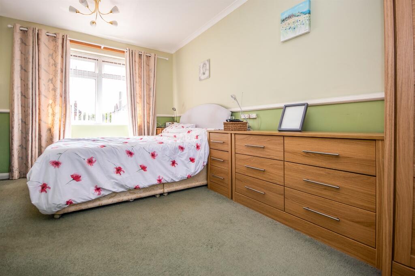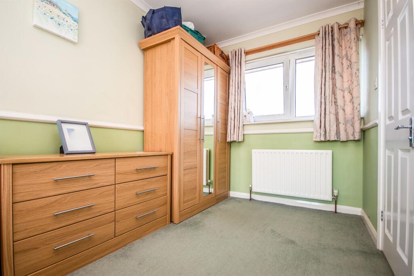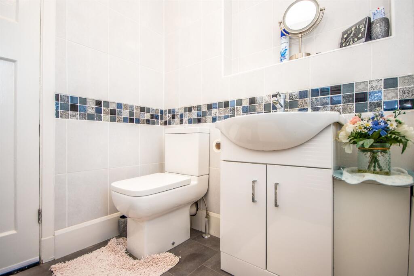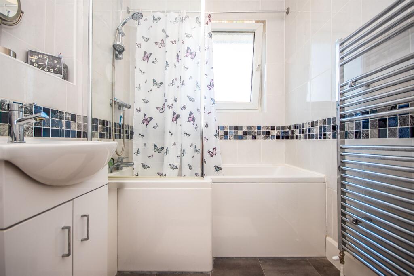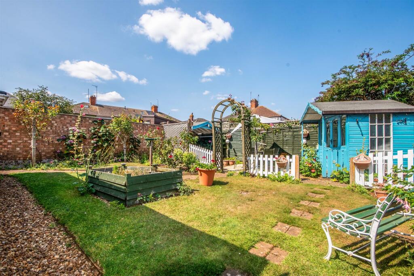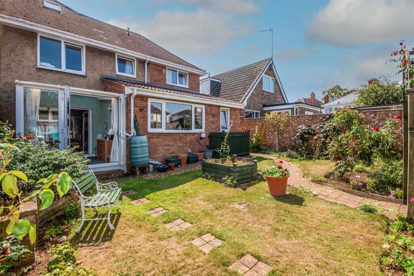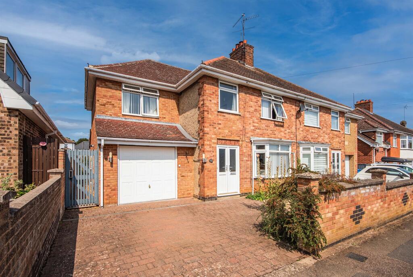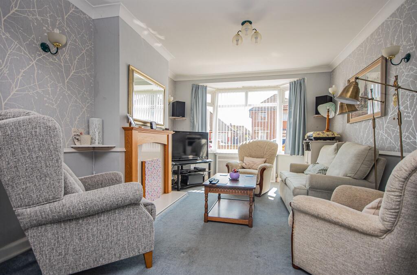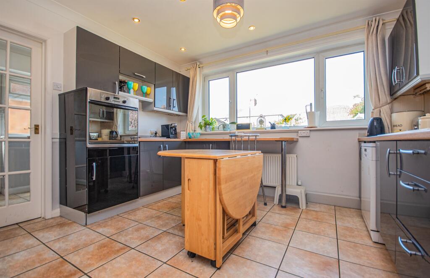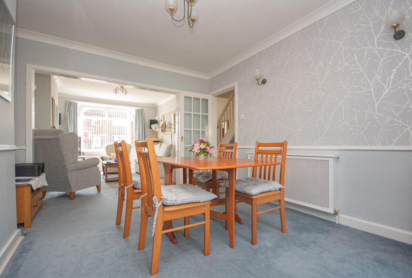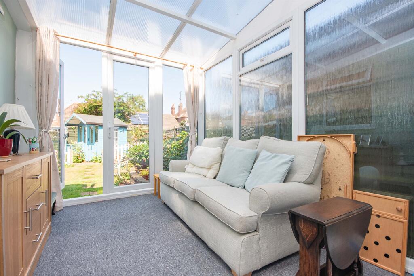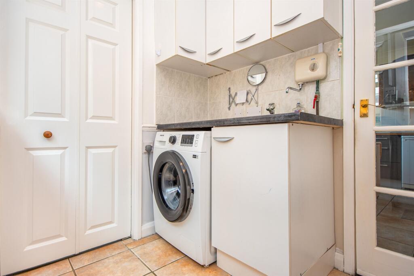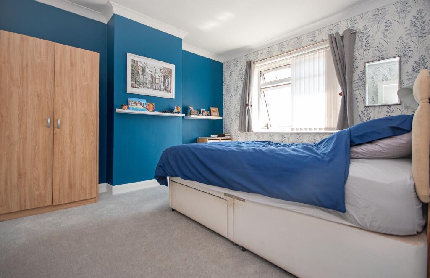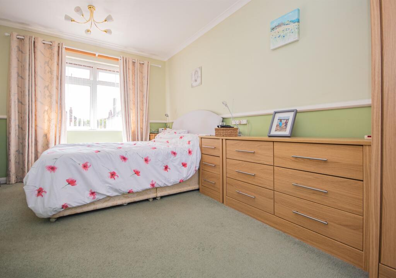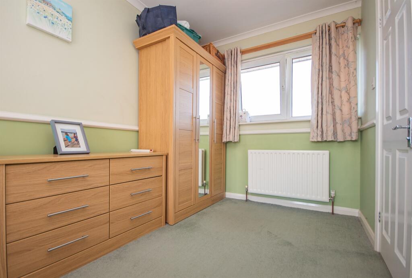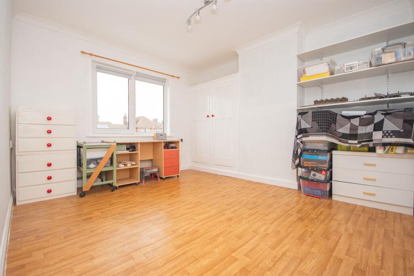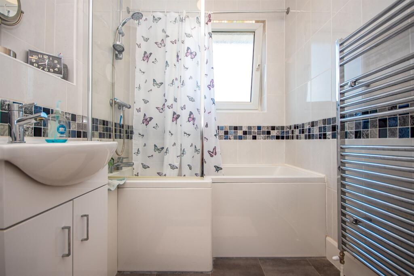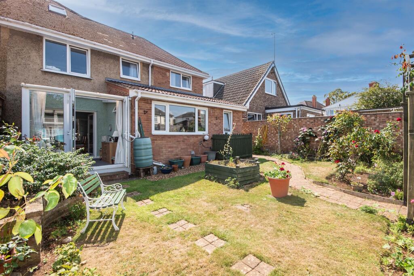Summary - Scott Road, Kettering NN16 9JX
4 bed 2 bath Semi-Detached
Spacious family layout with garage and private garden near good schools.
Four bedrooms with en-suite to master and family bathroom
Extended kitchen/breakfast room plus separate utility and WC
Open-plan living/dining flowing through to conservatory
Substantial single garage and driveway for multiple vehicles
Beautifully presented enclosed rear garden on a decent plot
Built 1950–1966; solid brick walls likely without modern insulation
Above-average local crime and very deprived area classification
Services and appliances untested; professional survey advised
Well-proportioned four-bedroom semi-detached home arranged over two floors, designed around family life. The ground floor extension creates an open-plan living and dining area that flows to a conservatory, while the L-shaped kitchen/breakfast room with separate utility provides practical space for daily routines. Upstairs offers three double bedrooms, a smaller fourth bedroom and an en-suite to the master.
Outside, a neatly landscaped rear garden and decent plot give private outdoor space for children and pets. The long single garage and wide driveway accommodate multiple vehicles and storage. The property is freehold, heated by mains gas with boiler and radiators, and benefits from fast broadband — useful for home working and schooling.
Buyers should note material considerations: the house dates from the 1950s–1960s with solid brick walls likely lacking modern cavity insulation, glazing install date is unknown, and services or appliances have not been tested. The neighbourhood records above-average crime and sits in a very deprived local area classification, which will influence insurance, security and resale. A professional survey is recommended to check insulation, electrical condition and boiler/service status.
This will suit growing families wanting practical living space close to several well-rated schools and local amenities, or investors seeking a solid mid-century property with scope to improve energy performance and modernise interior finishes. Early inspection will show the layout and potential clearly.
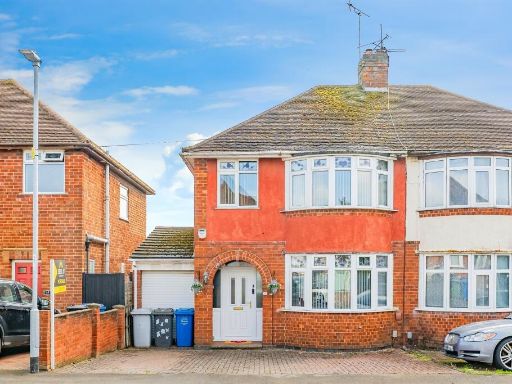 4 bedroom semi-detached house for sale in Southgate Drive, Kettering, NN15 — £285,000 • 4 bed • 1 bath • 711 ft²
4 bedroom semi-detached house for sale in Southgate Drive, Kettering, NN15 — £285,000 • 4 bed • 1 bath • 711 ft²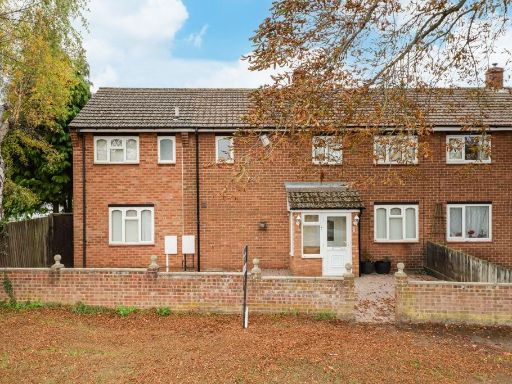 5 bedroom semi-detached house for sale in NN15 Pytchley Road, Kettering, NN15 — £300,000 • 5 bed • 1 bath • 1399 ft²
5 bedroom semi-detached house for sale in NN15 Pytchley Road, Kettering, NN15 — £300,000 • 5 bed • 1 bath • 1399 ft²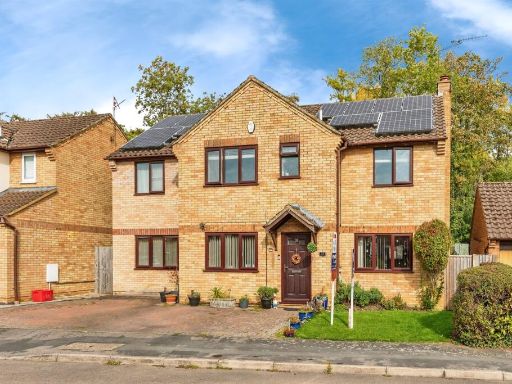 4 bedroom detached house for sale in Larkwood Close, Kettering, NN16 — £435,000 • 4 bed • 2 bath • 1658 ft²
4 bedroom detached house for sale in Larkwood Close, Kettering, NN16 — £435,000 • 4 bed • 2 bath • 1658 ft²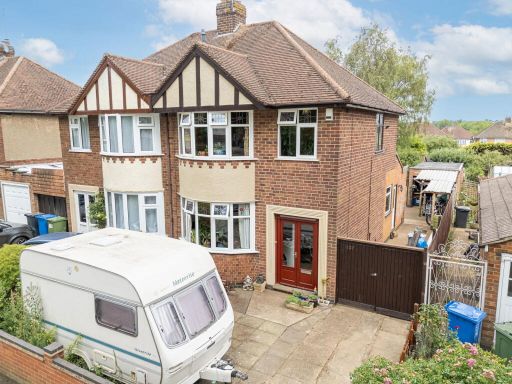 3 bedroom semi-detached house for sale in Windmill Avenue, Kettering,NN15 — £260,000 • 3 bed • 1 bath • 1054 ft²
3 bedroom semi-detached house for sale in Windmill Avenue, Kettering,NN15 — £260,000 • 3 bed • 1 bath • 1054 ft² 4 bedroom detached house for sale in Beauly Court, Kettering, NN15 — £400,000 • 4 bed • 1 bath • 1423 ft²
4 bedroom detached house for sale in Beauly Court, Kettering, NN15 — £400,000 • 4 bed • 1 bath • 1423 ft²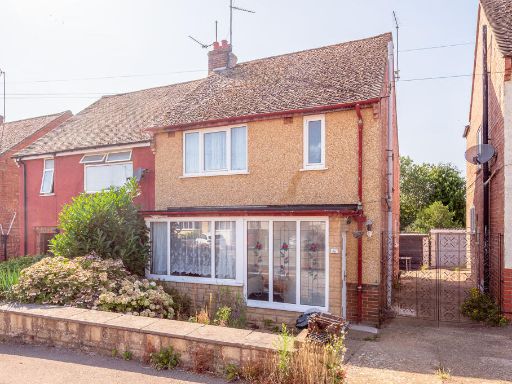 3 bedroom semi-detached house for sale in Bryant Road, Kettering, NN15 — £220,000 • 3 bed • 1 bath • 1055 ft²
3 bedroom semi-detached house for sale in Bryant Road, Kettering, NN15 — £220,000 • 3 bed • 1 bath • 1055 ft²





























































