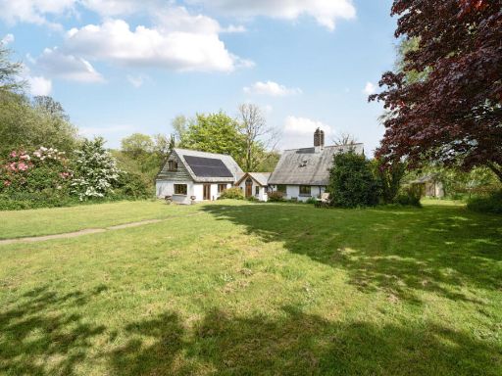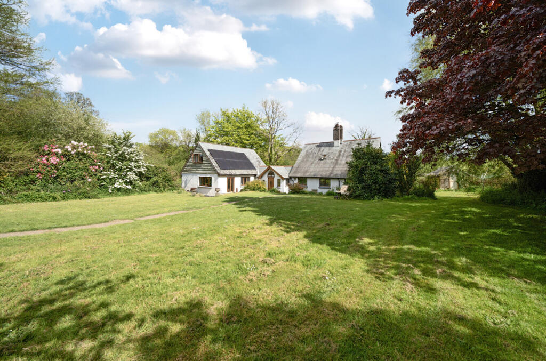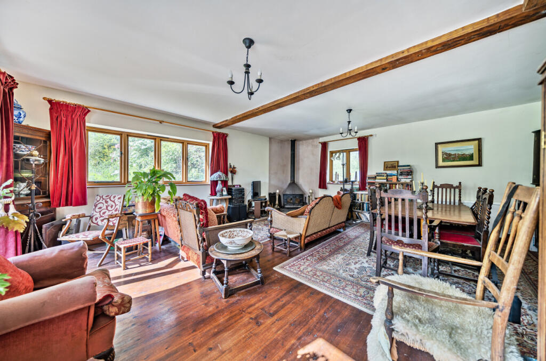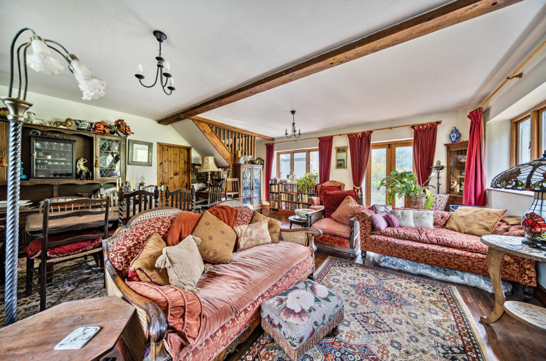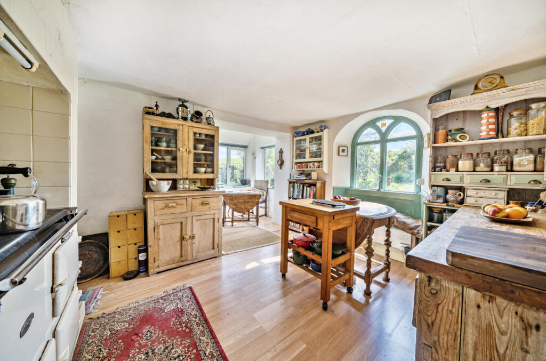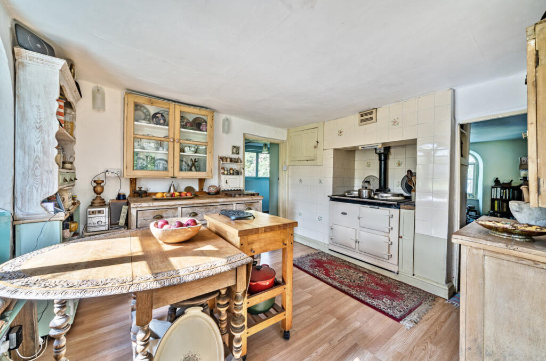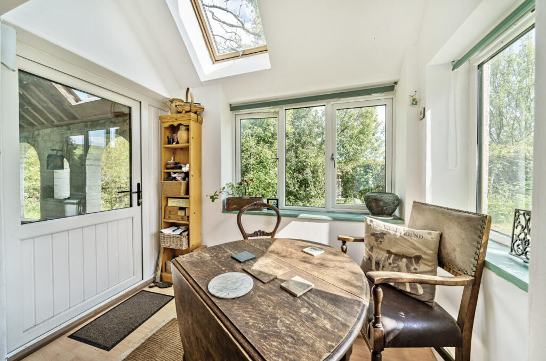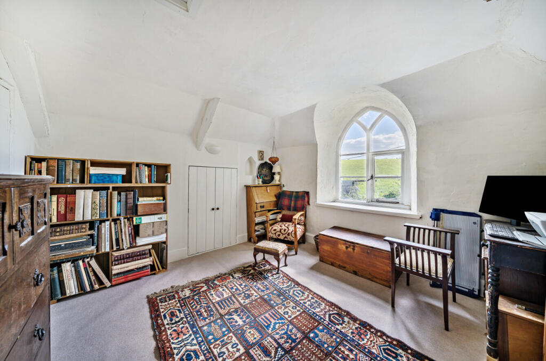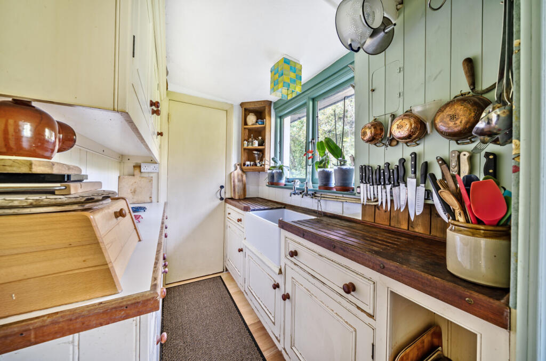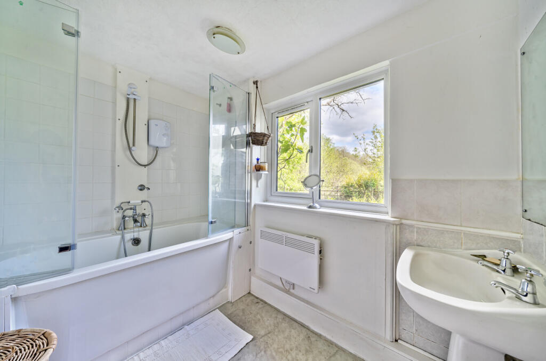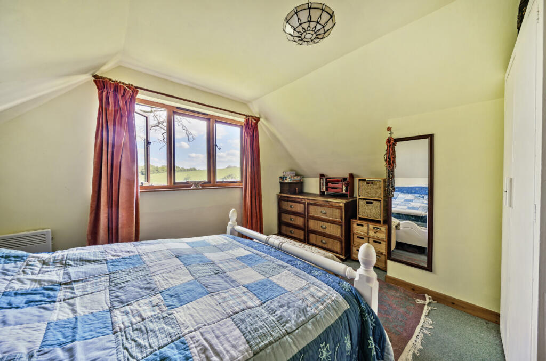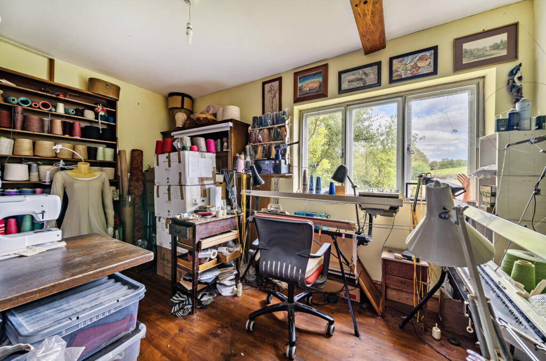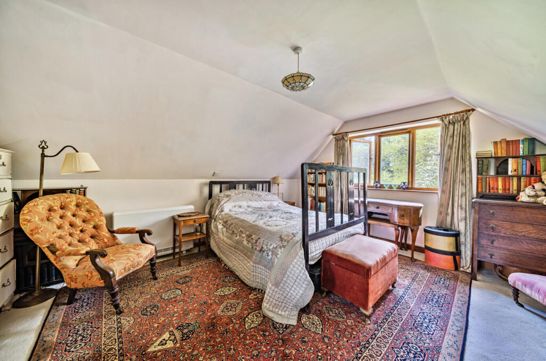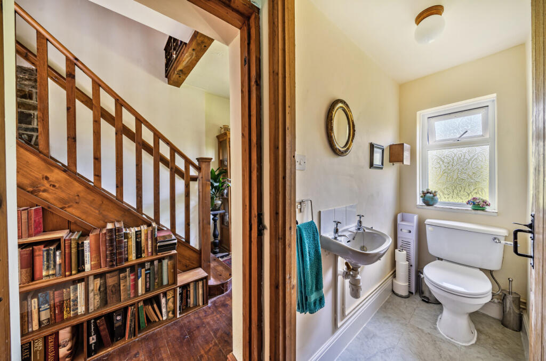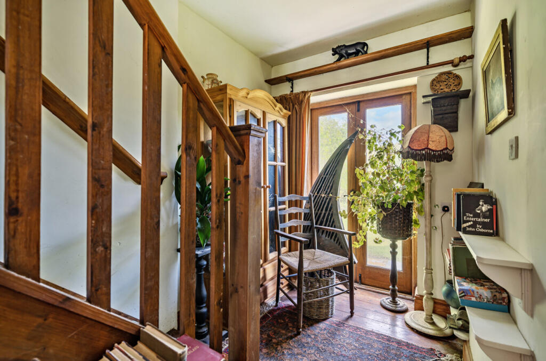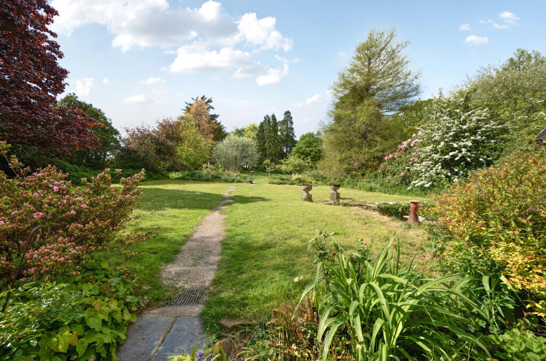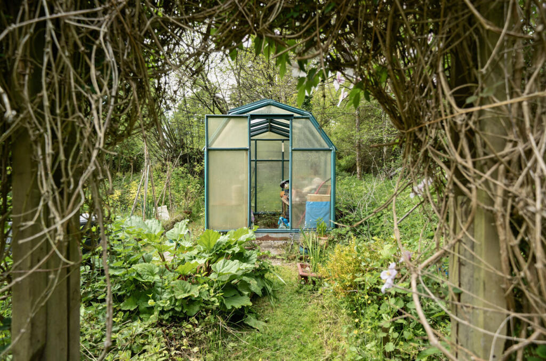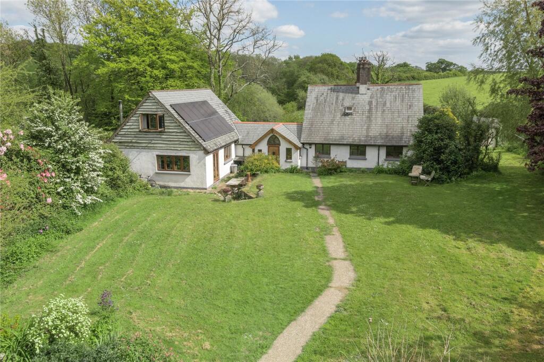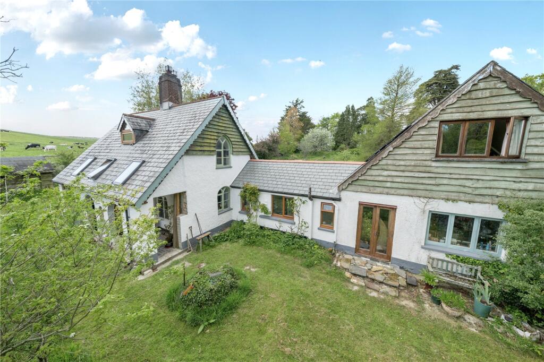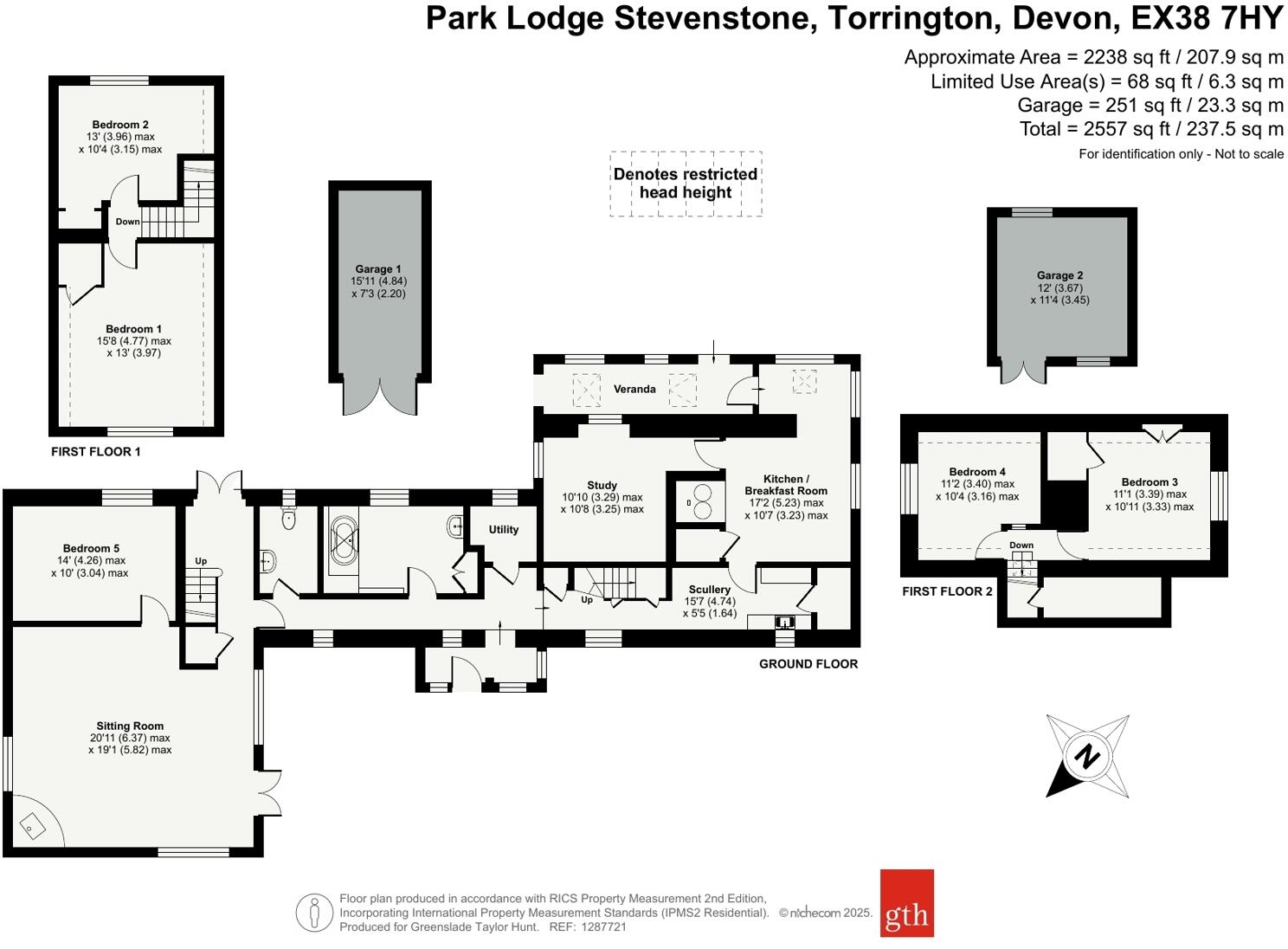Summary - PARK LODGE STEVENSTONE TORRINGTON EX38 7HY
5 bed 1 bath Detached
Spacious five-bedroom country home on over 1.5 acres with woodland views.
- Over 1.5 acre plot with mature lawns and private woodland stream
- Five bedrooms and three reception rooms, flexible multi-wing layout
- Approximately 2,200 sq ft of internal living space
- Solar panels installed to support lower electricity use
- Single family bathroom only; likely needs additional bathrooms
- Heating by electric room heaters, may increase running costs
- Granite walls assumed uninsulated — thermal upgrades likely required
- Multiple outbuildings offering parking, storage or workshop space
Park Lodge sits within the historic Stevenstone Estate on a private plot extending over 1.5 acres, offering mature lawns, a meandering stream and secluded woodland views. The house provides generous family accommodation across multiple levels with five bedrooms, three reception rooms and about 2,200 sq ft of living space, suitable for multi-generational living or flexible homeworking.
The principal reception features original wooden floors, exposed beams and a central wood-burning stove that creates a warm, characterful focal point. The kitchen/breakfast room links to a study, scullery and a veranda facing the garden, while multiple outbuildings offer parking, storage or workshop potential. Solar panels on the roof contribute to improved energy performance.
Important practical points: there is a single family bathroom and the mains heating is by electric room heaters rather than a central heating system, which will affect running costs. The property’s stone walls are original granite/whinstone and are assumed to lack modern insulation, so buyers should expect upgrade work and running-cost improvements.
Park Lodge will suit a family seeking a quiet country lifestyle, a buyer wanting a sympathetic renovation project, or an investor looking at holiday-let potential within a desirable historic estate. The house’s setting, plot size and character-rich rooms present clear scope to enhance thermal efficiency, reconfigure spaces or add further bathrooms to better match contemporary family needs.
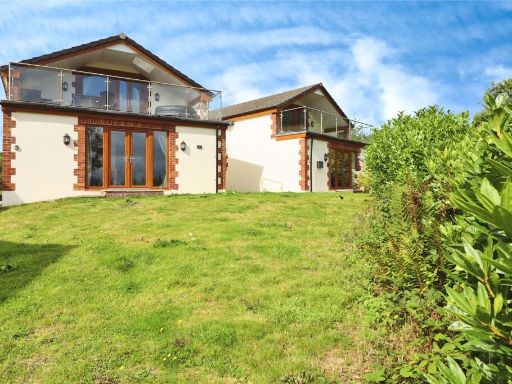 2 bedroom property for sale in High Bickington, Umberleigh, Devon, EX37 — £175,000 • 2 bed • 2 bath • 861 ft²
2 bedroom property for sale in High Bickington, Umberleigh, Devon, EX37 — £175,000 • 2 bed • 2 bath • 861 ft²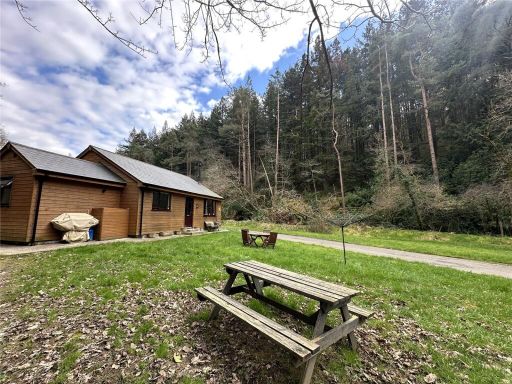 3 bedroom bungalow for sale in Torrington, Devon, EX38 — £150,000 • 3 bed • 1 bath • 583 ft²
3 bedroom bungalow for sale in Torrington, Devon, EX38 — £150,000 • 3 bed • 1 bath • 583 ft²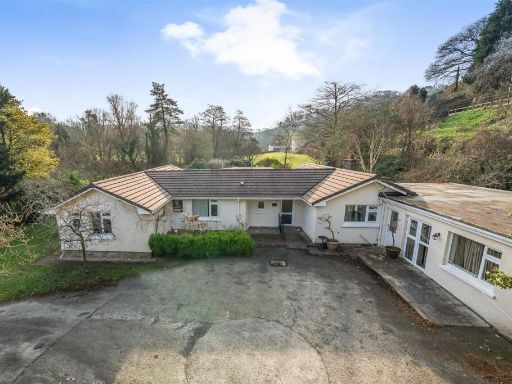 7 bedroom bungalow for sale in Berrynarbor, EX34 — £700,000 • 7 bed • 7 bath • 3214 ft²
7 bedroom bungalow for sale in Berrynarbor, EX34 — £700,000 • 7 bed • 7 bath • 3214 ft²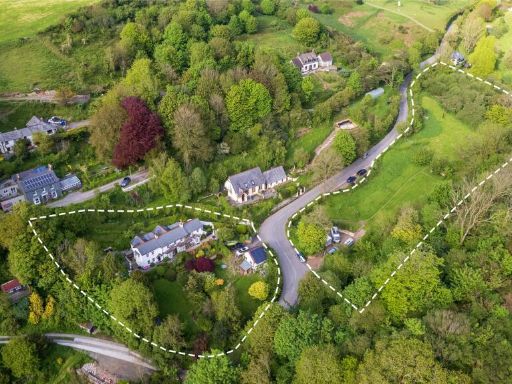 4 bedroom detached house for sale in Lee, Devon, EX34 — £1,000,000 • 4 bed • 3 bath • 2519 ft²
4 bedroom detached house for sale in Lee, Devon, EX34 — £1,000,000 • 4 bed • 3 bath • 2519 ft²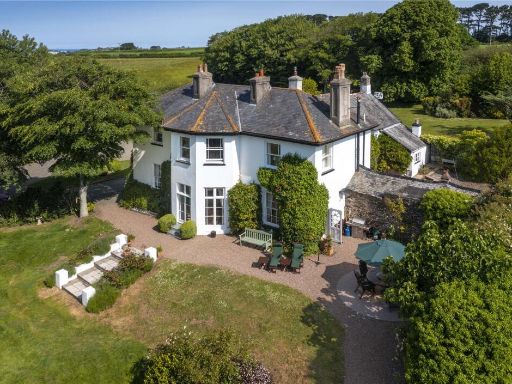 6 bedroom detached house for sale in Westleigh, Bideford, Devon, EX39 — £1,500,000 • 6 bed • 4 bath • 7180 ft²
6 bedroom detached house for sale in Westleigh, Bideford, Devon, EX39 — £1,500,000 • 6 bed • 4 bath • 7180 ft²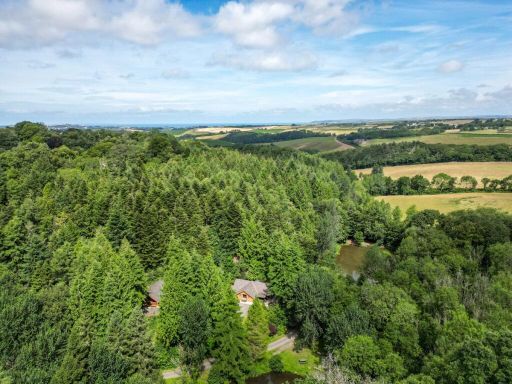 4 bedroom house for sale in Webbery, Bideford, Devon, EX39 — £1,895,000 • 4 bed • 1 bath • 1914 ft²
4 bedroom house for sale in Webbery, Bideford, Devon, EX39 — £1,895,000 • 4 bed • 1 bath • 1914 ft²



































