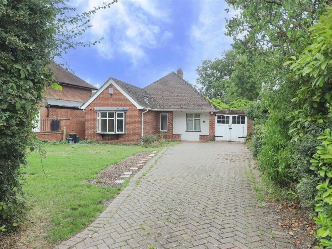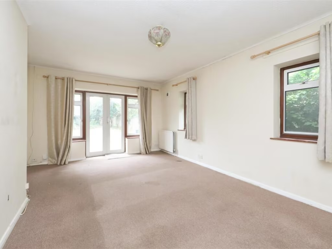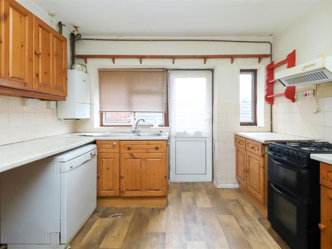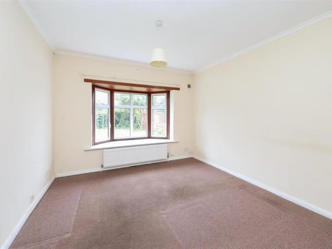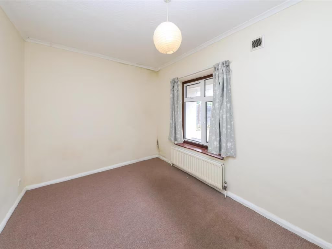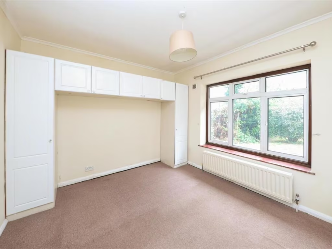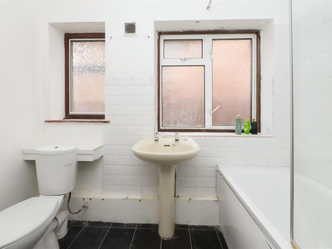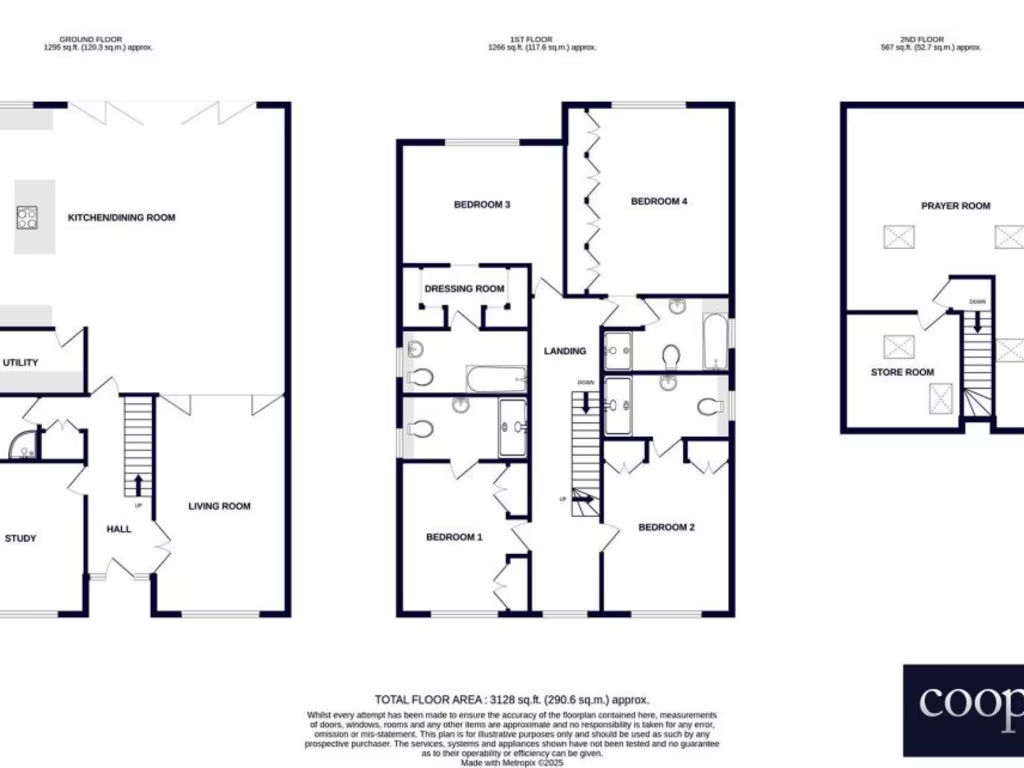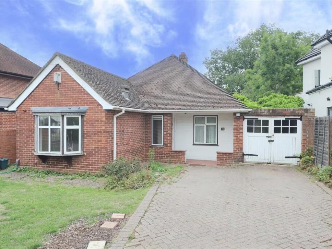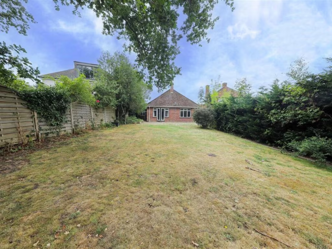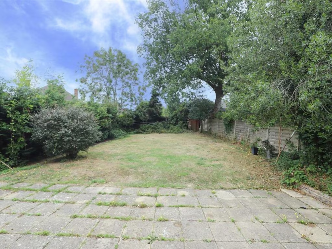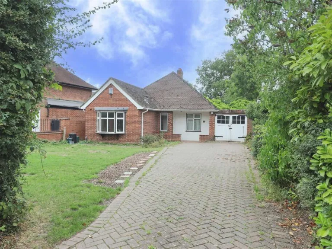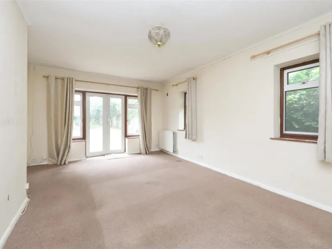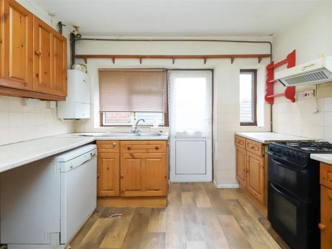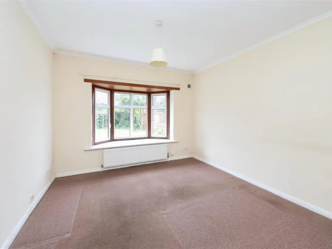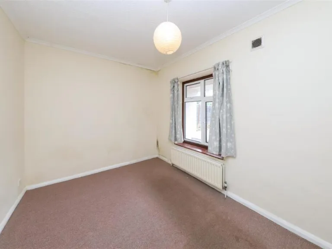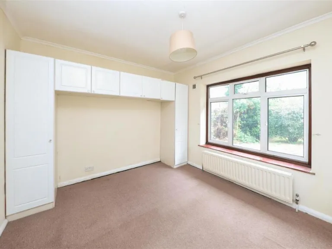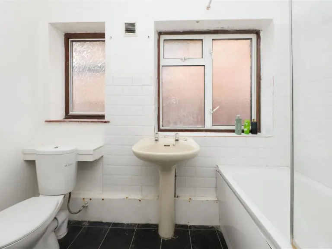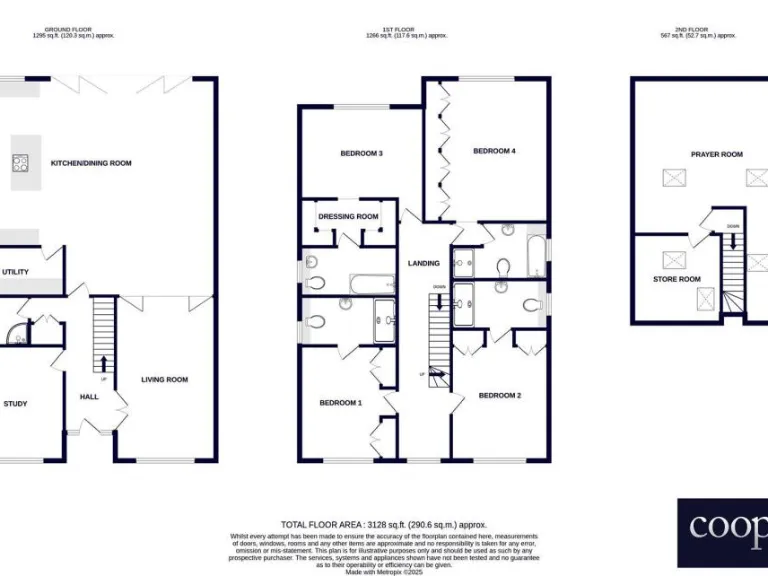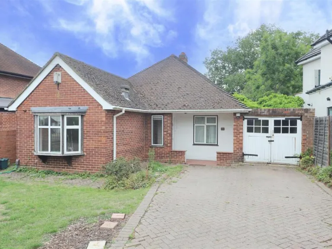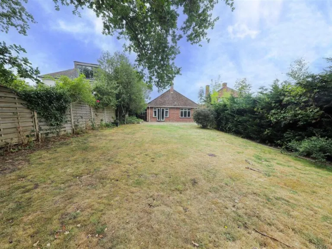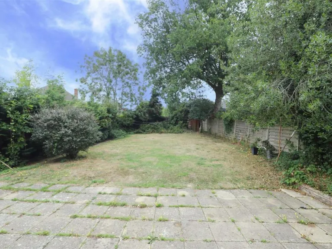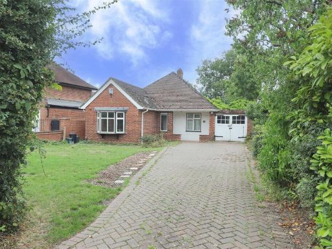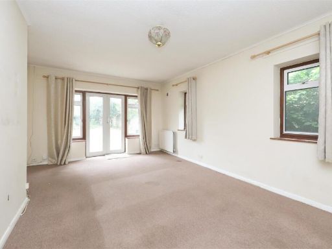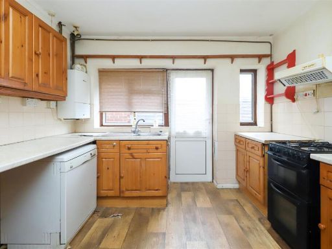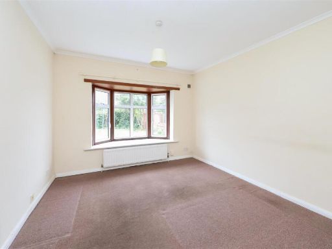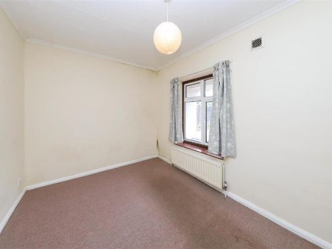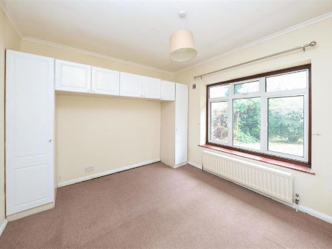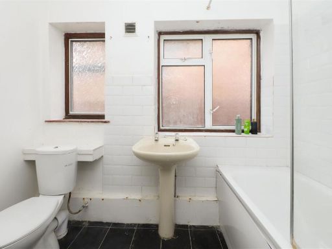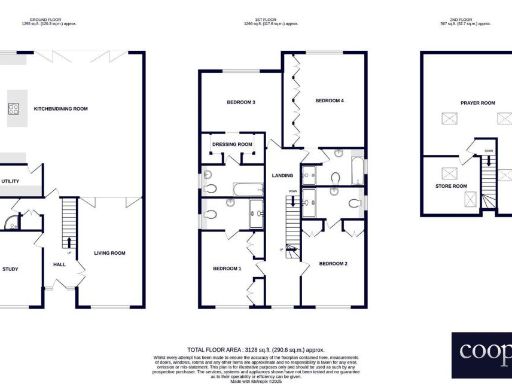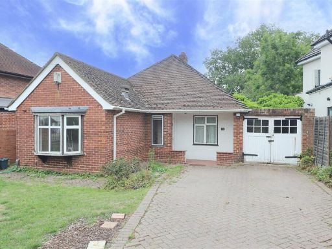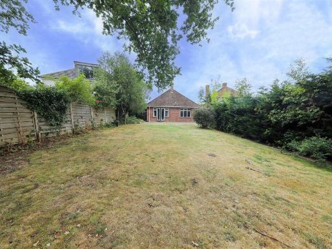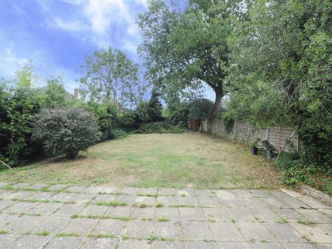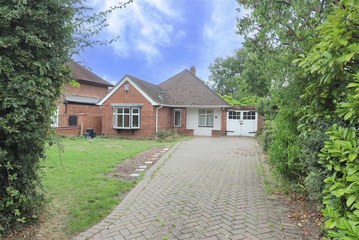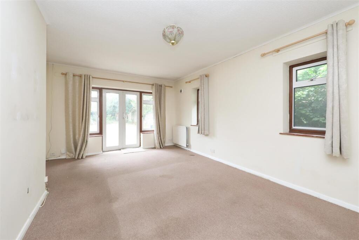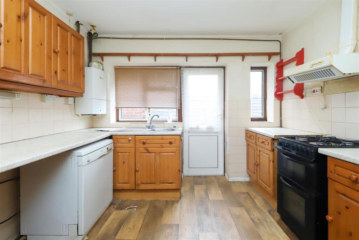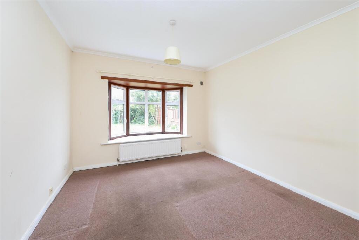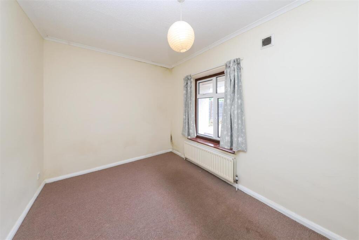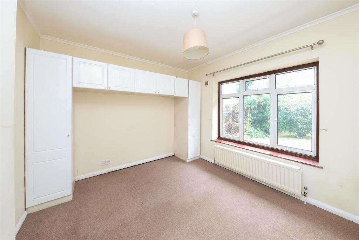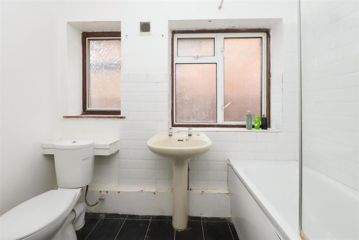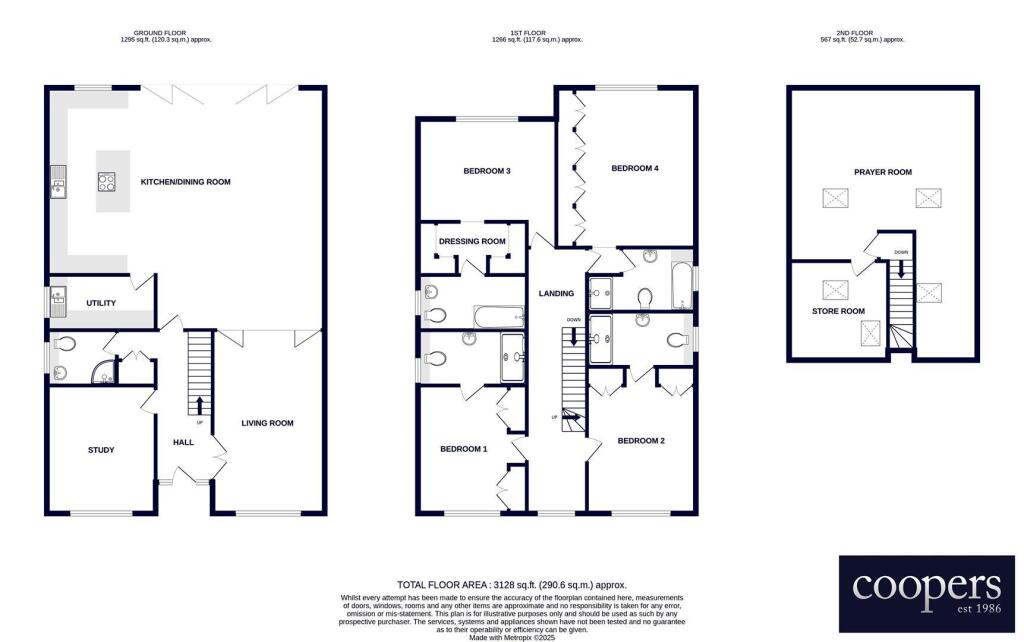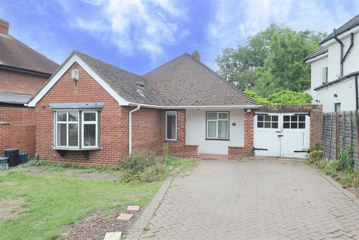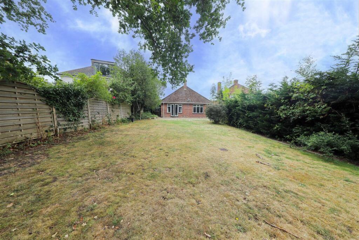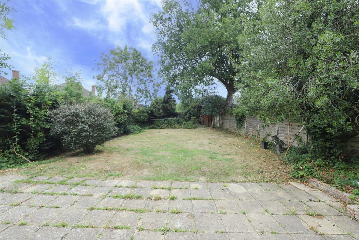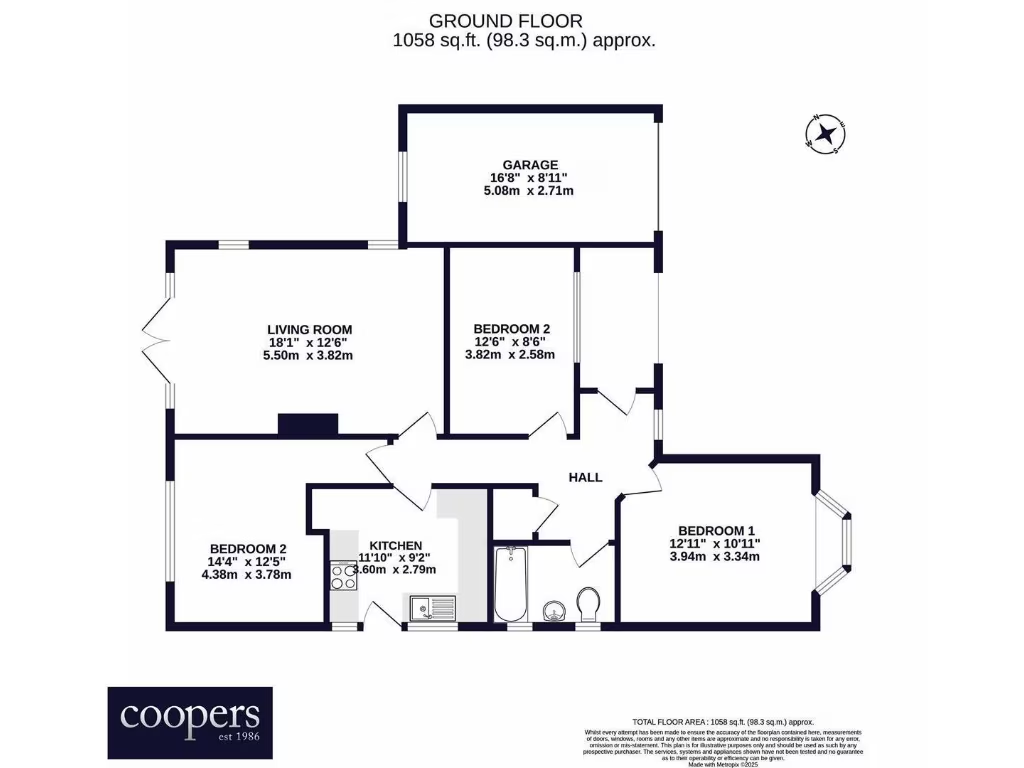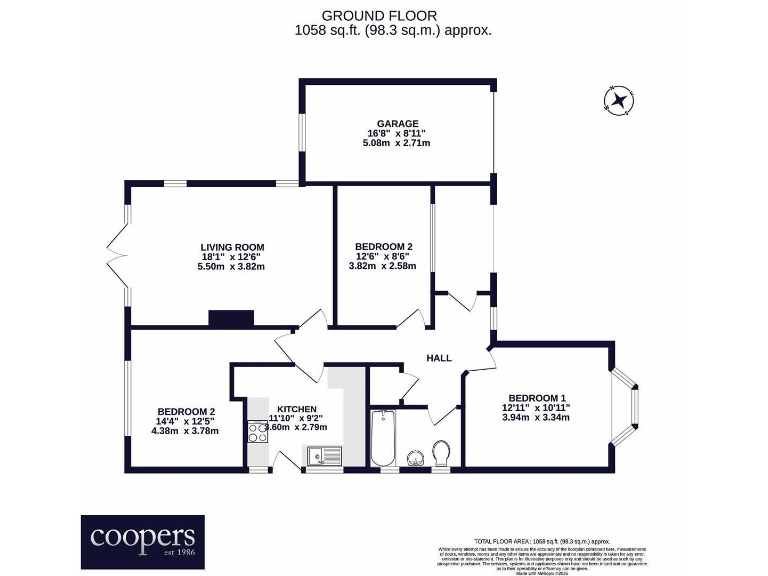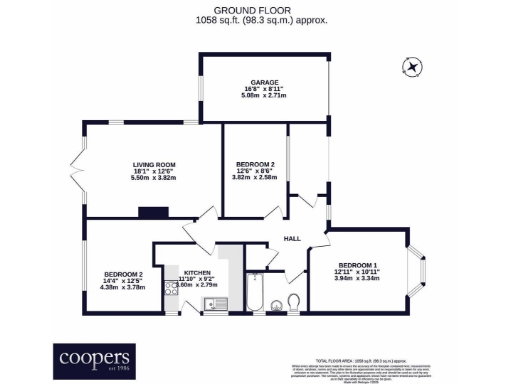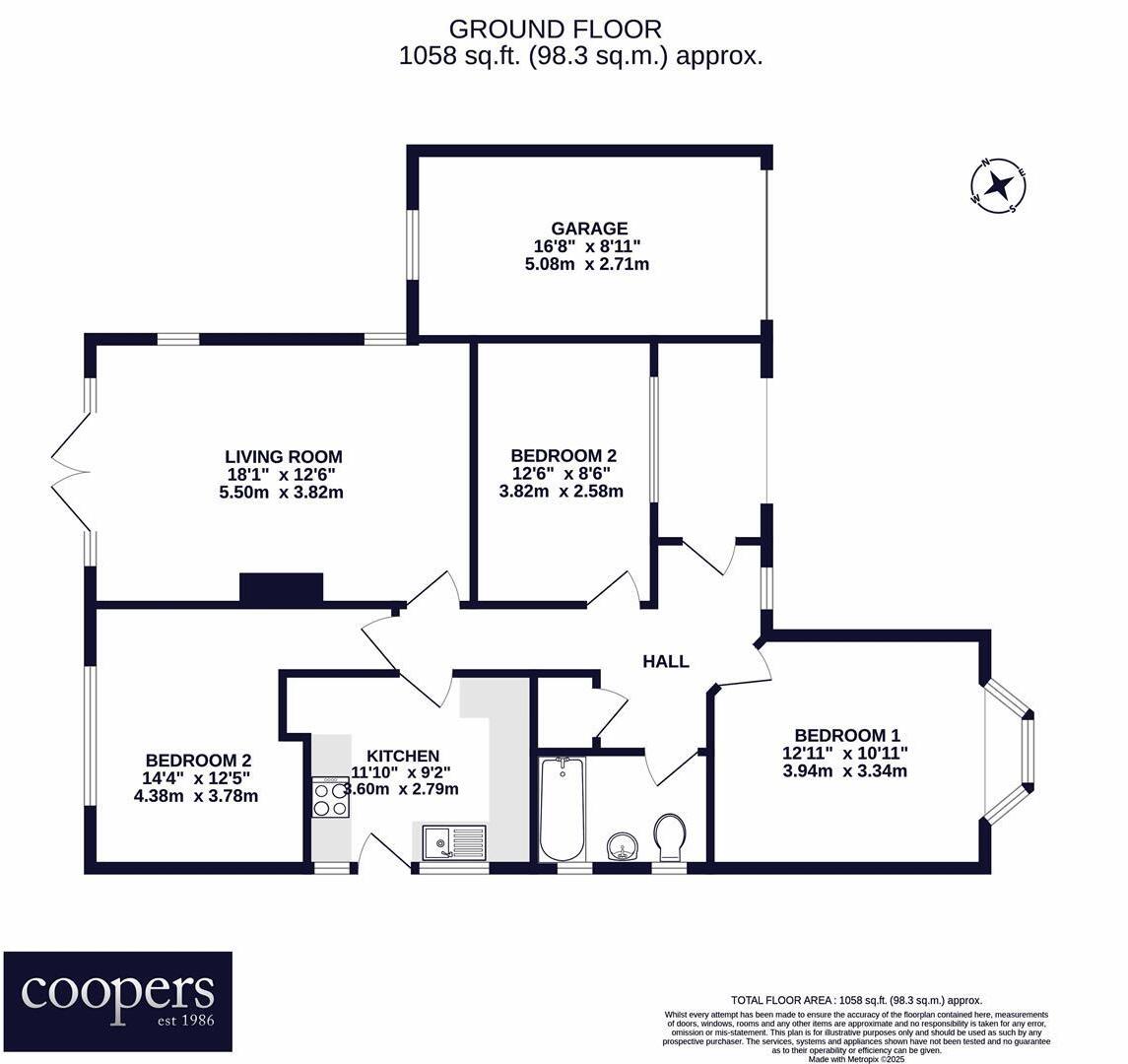- Planning permission granted for a 3,000 sq ft new house
- Large private plot backing onto Court Park
- Walking distance to Hillingdon Tube Station
- Three double bedrooms in existing bungalow
- 18ft living room; 16ft garage and multiple driveway spaces
- Single bathroom in existing layout; redevelopment required
- Freehold tenure; built c.1950–1966 (demolition likely needed)
- Council tax rated expensive; budget for build costs and fees
A rare development opportunity on Sweetcroft Lane: this detached bungalow sits on a large, private plot with planning permission granted for a new 3,000 sq ft family house. The existing property offers three double bedrooms, an 18ft living room, and a 16ft garage, while the site benefits from off-street parking, mature front trees and a rear garden backing onto Court Park. The location is highly convenient — within walking distance of Hillingdon Tube Station, good schools and local amenities.
This sale is aimed at buyers who want a substantial new build in a prime North Hillingdon setting. Planning consent has been granted (details available via Hillingdon Borough Council), but delivering the new house will require demolition, construction costs and professional oversight. Prospective purchasers should budget for build works, statutory fees and on-going project management.
For a family seeking space, the proposed 3,000 sq ft home promises generous living areas, multiple bedrooms and room for modern family layouts. For investors or builders the site’s location, plot size and consent make it a compelling proposition — though the purchase price and build costs need careful appraisal against market values. All factual planning information should be verified with the council and a solicitor before exchange.
