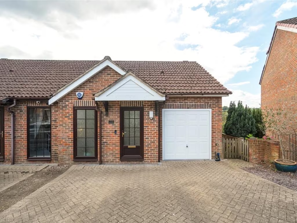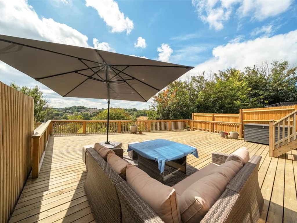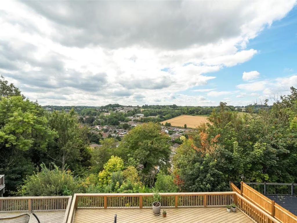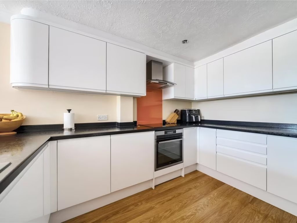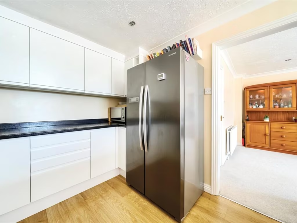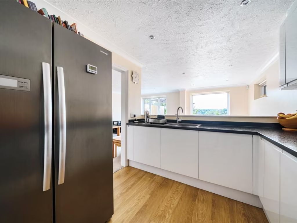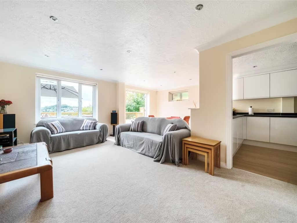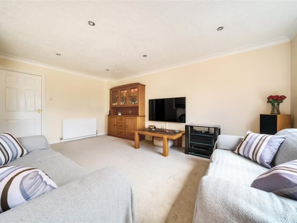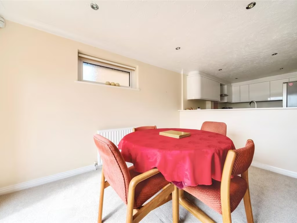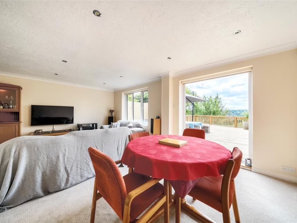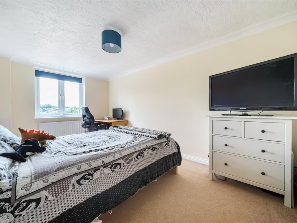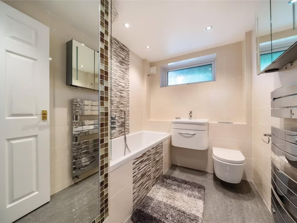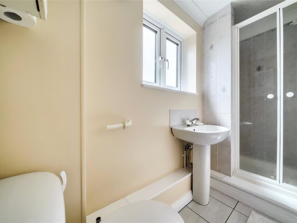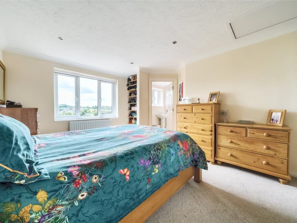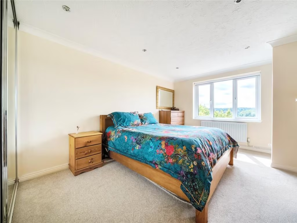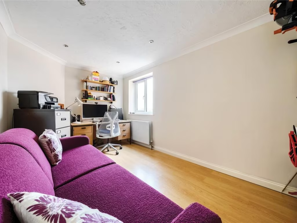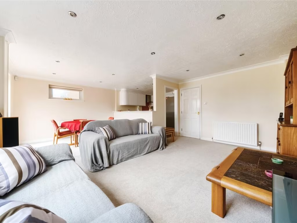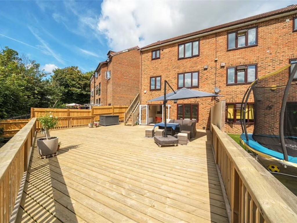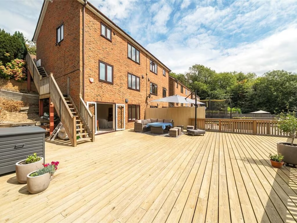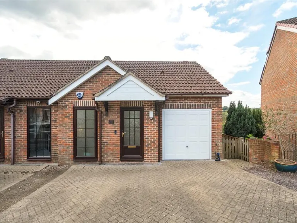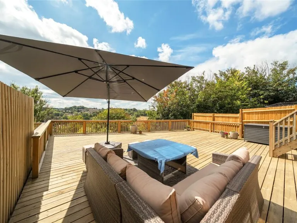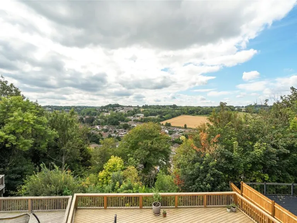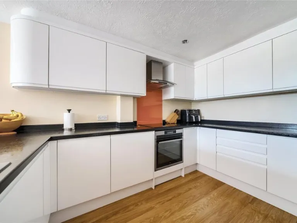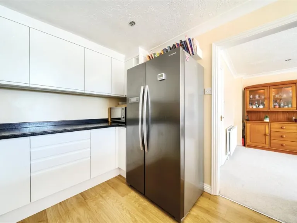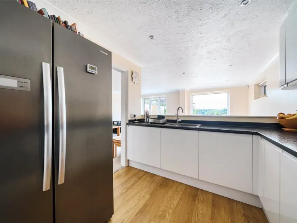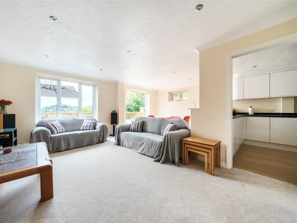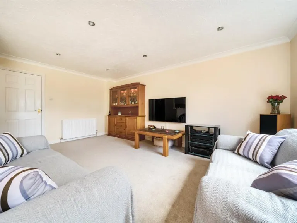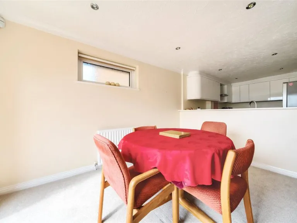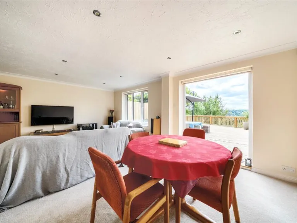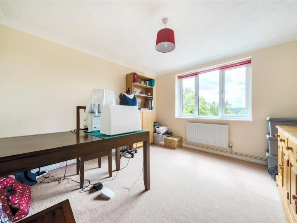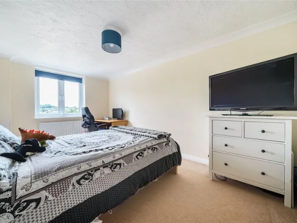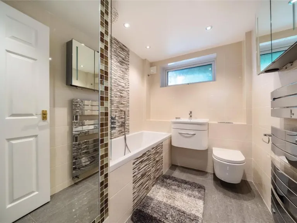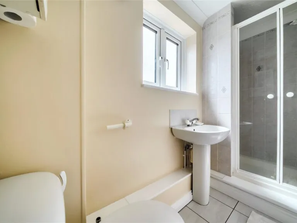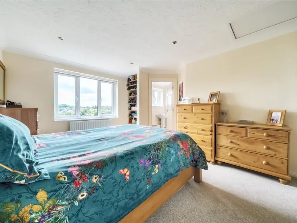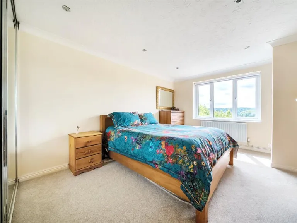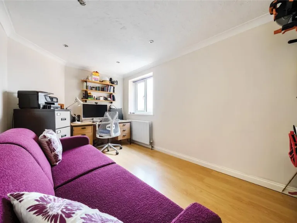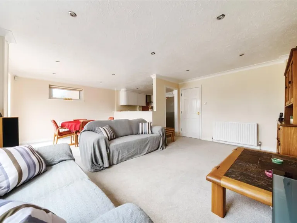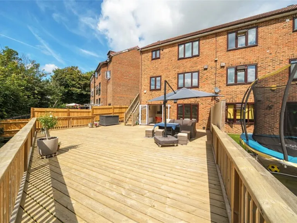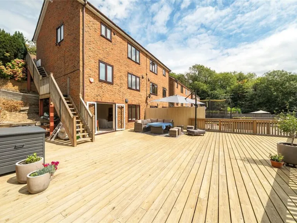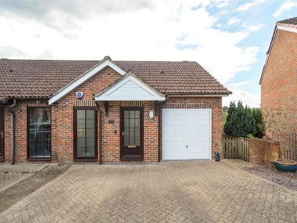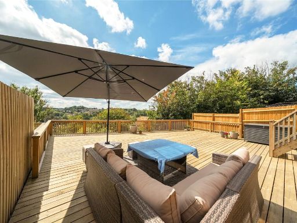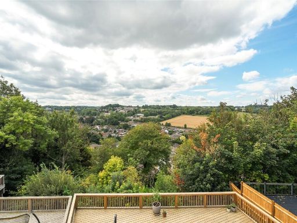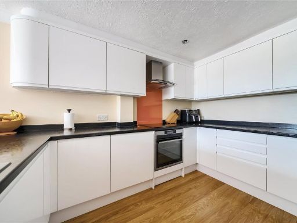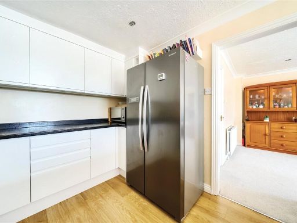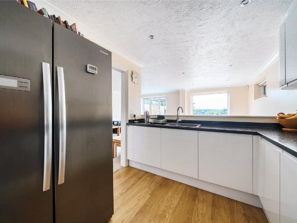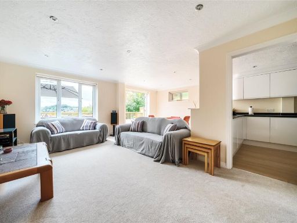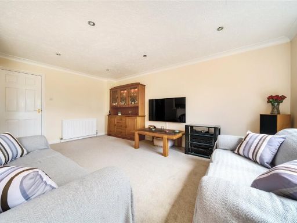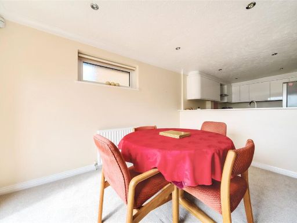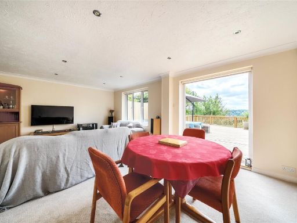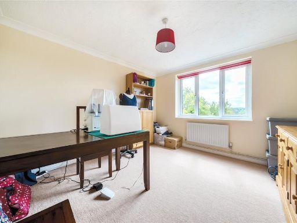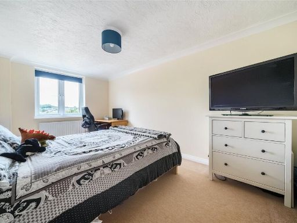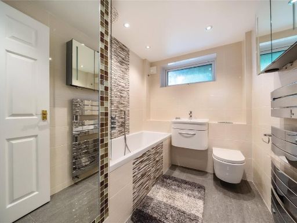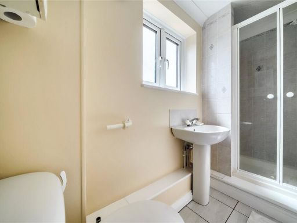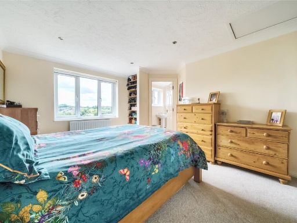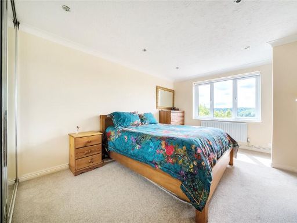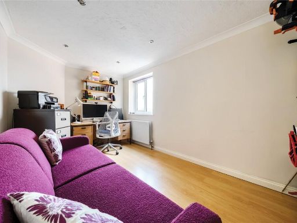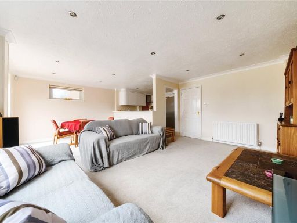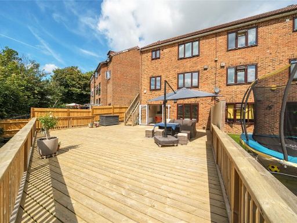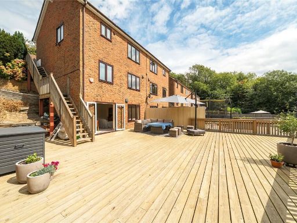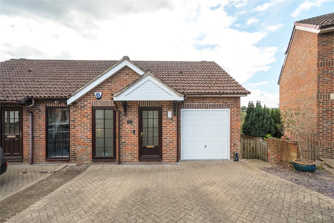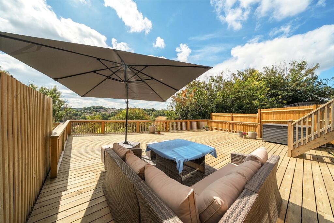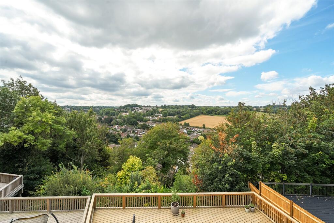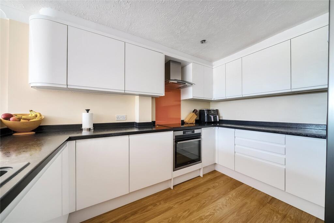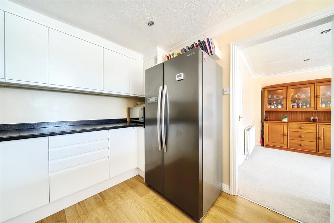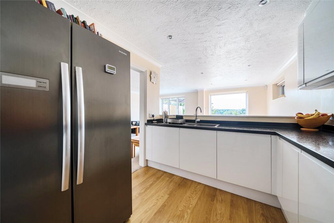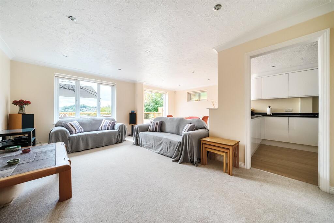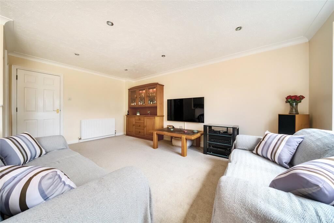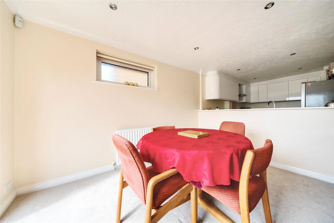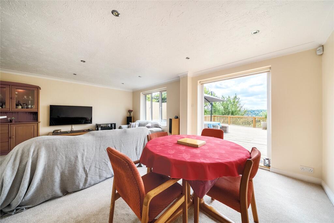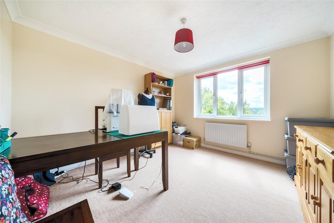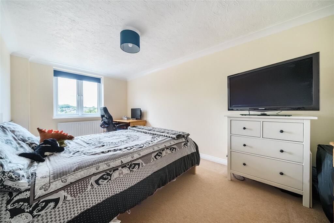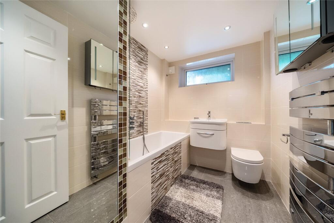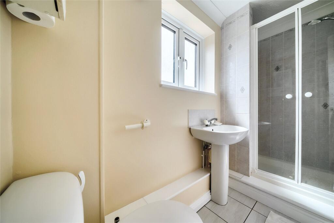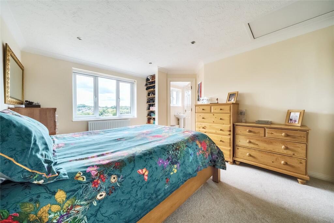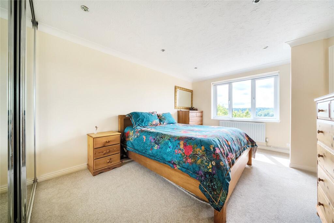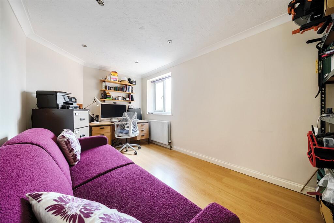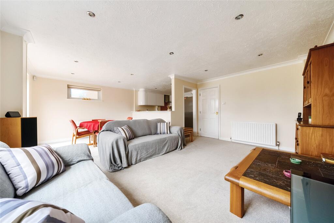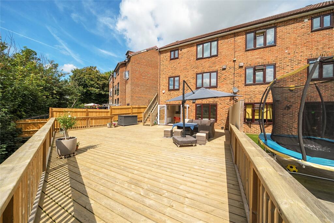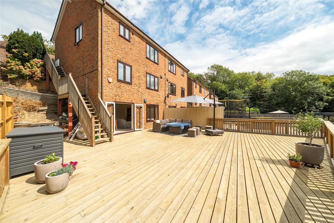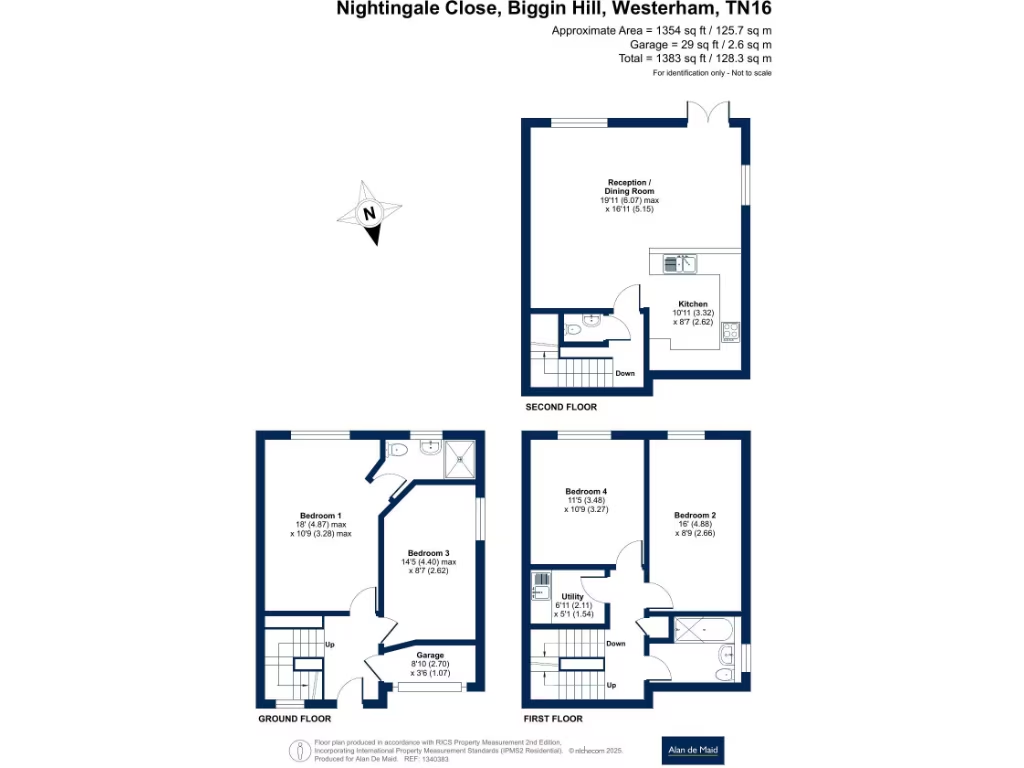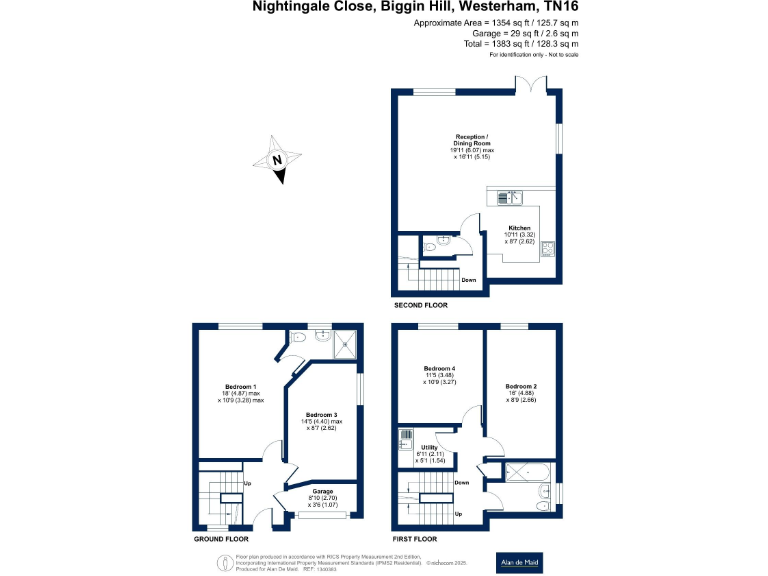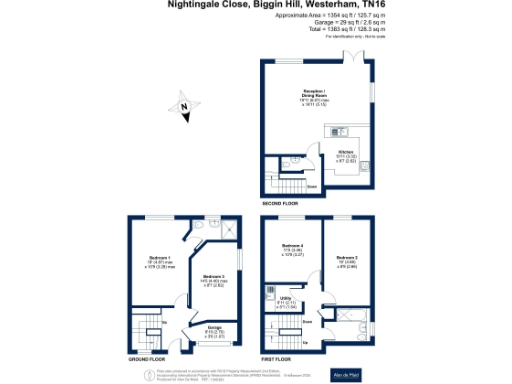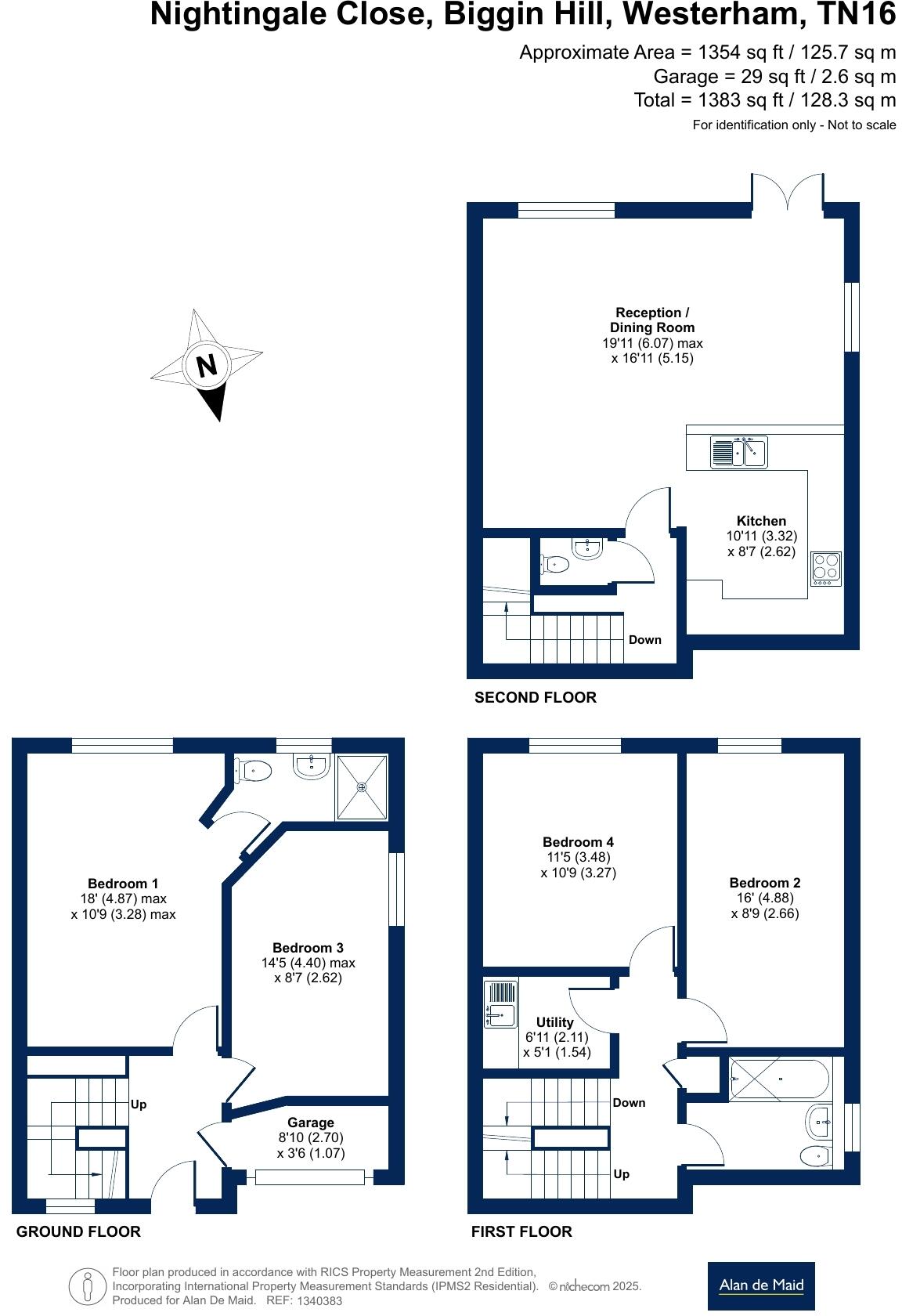Summary - 11A NIGHTINGALE CLOSE BIGGIN HILL WESTERHAM TN16 3LW
4 bed 2 bath Semi-Detached
Spacious adaptable layout with panoramic views and private outdoor living.
4 double bedrooms across three storeys
Main bedroom with en suite for private living
Open-plan ground floor with deck and panoramic valley views
Part-converted garage — limits standard garage use, may need completion
Triple glazed windows; mains-gas boiler and radiators
Off-street driveway parking; decent private rear garden
Built c.1996–2002; freehold tenure
Council Tax Band E; some rooms are modest in size
This four-bedroom, three-storey semi-detached home sits in a quiet Westerham close and is aimed squarely at growing families seeking flexible living. The ground floor offers an open-plan kitchen, dining and living area that opens through double doors onto an elevated deck with panoramic valley views — ideal for entertaining and outdoor relaxing. Triple-glazed windows and a mains-gas boiler provide good thermal performance and reliable heating.
Accommodation includes a main bedroom with en suite on the entry level, two further double bedrooms and a family bathroom on the middle floor, plus a second adaptable room for a home office or nursery. A part-converted garage provides extra storage and internal access but reduces conventional garage parking; driveway parking remains available on-site. The plot is a decent size and the rear garden is private and elevated.
Practical points to note: the garage conversion is partial and may need completing or reconfiguring depending on buyer needs, and some rooms are modest in size relative to the overall square footage. Council Tax sits at Band E. Local schools include several rated Good and one Requires Improvement, and the area is described as comfortable suburbia for multi-ethnic professionals with families.
Overall this freehold property, built c.1996–2002, delivers flexible family accommodation, strong outdoor space and good transport and digital connectivity. It will suit buyers wanting a move-in-ready family home with scope to personalise the garage conversion and interior layouts.
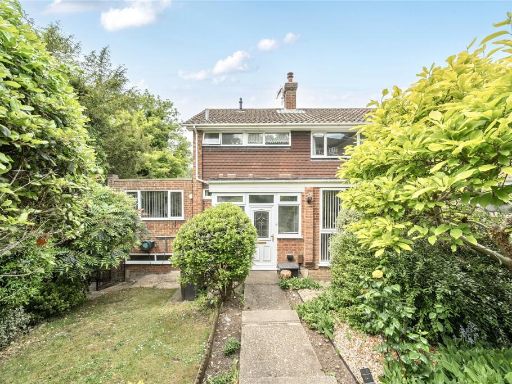 4 bedroom semi-detached house for sale in Timbertop Road, Biggin Hill, Westerham, TN16 — £475,000 • 4 bed • 1 bath • 1555 ft²
4 bedroom semi-detached house for sale in Timbertop Road, Biggin Hill, Westerham, TN16 — £475,000 • 4 bed • 1 bath • 1555 ft²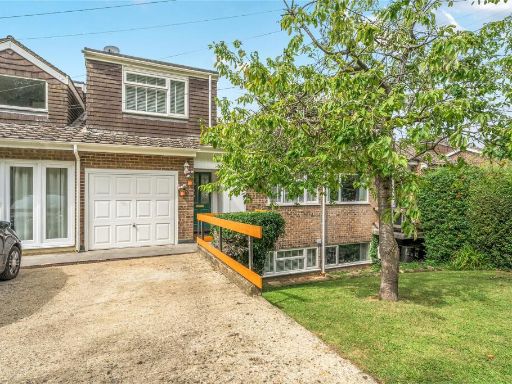 4 bedroom terraced house for sale in Swievelands Road, Biggin Hill, Westerham, TN16 — £475,000 • 4 bed • 2 bath • 1363 ft²
4 bedroom terraced house for sale in Swievelands Road, Biggin Hill, Westerham, TN16 — £475,000 • 4 bed • 2 bath • 1363 ft²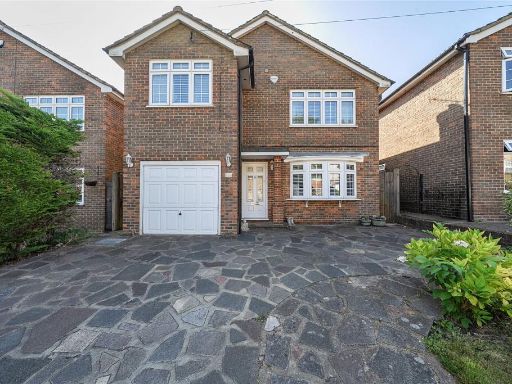 4 bedroom detached house for sale in Kings Road, Biggin Hill, Westerham, TN16 — £635,000 • 4 bed • 2 bath • 1344 ft²
4 bedroom detached house for sale in Kings Road, Biggin Hill, Westerham, TN16 — £635,000 • 4 bed • 2 bath • 1344 ft²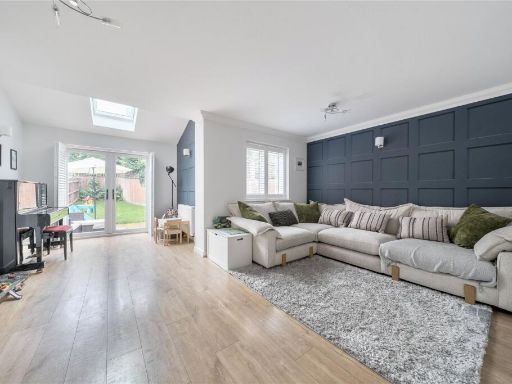 4 bedroom end of terrace house for sale in Laurel Bank Close, Biggin Hill, Westerham, TN16 — £525,000 • 4 bed • 3 bath • 1451 ft²
4 bedroom end of terrace house for sale in Laurel Bank Close, Biggin Hill, Westerham, TN16 — £525,000 • 4 bed • 3 bath • 1451 ft²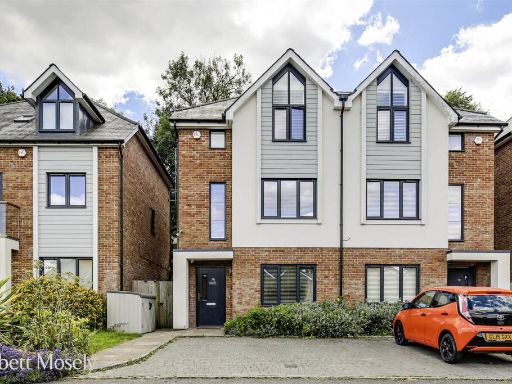 4 bedroom semi-detached house for sale in Croft Road, Westerham, TN16 — £750,000 • 4 bed • 3 bath • 1408 ft²
4 bedroom semi-detached house for sale in Croft Road, Westerham, TN16 — £750,000 • 4 bed • 3 bath • 1408 ft²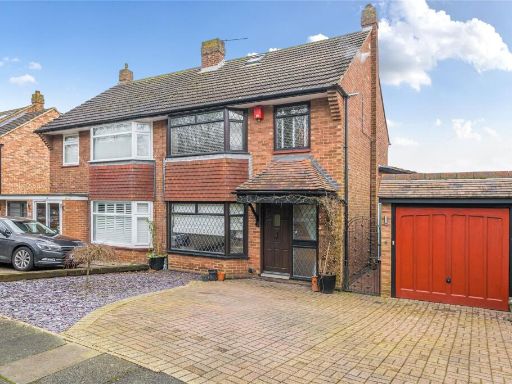 4 bedroom semi-detached house for sale in Forgefield, Biggin Hill, Westerham, TN16 — £575,000 • 4 bed • 2 bath • 1635 ft²
4 bedroom semi-detached house for sale in Forgefield, Biggin Hill, Westerham, TN16 — £575,000 • 4 bed • 2 bath • 1635 ft²