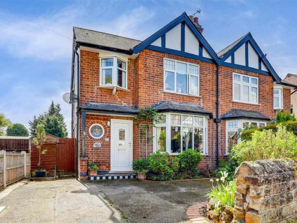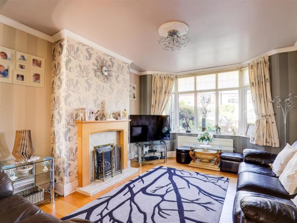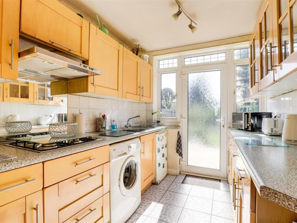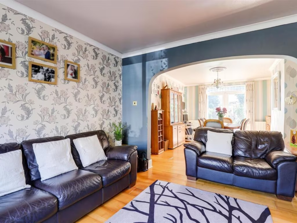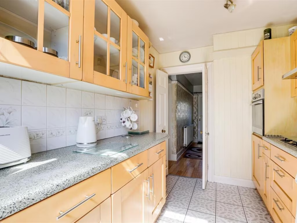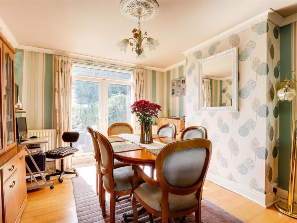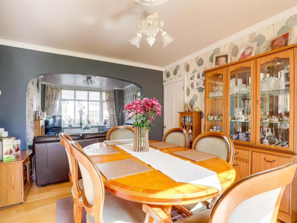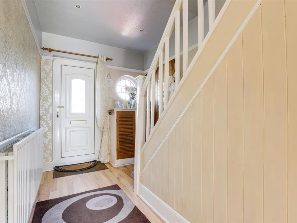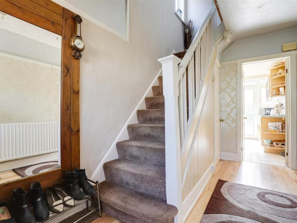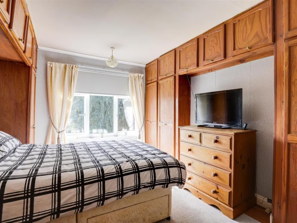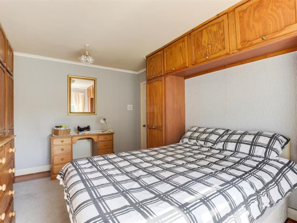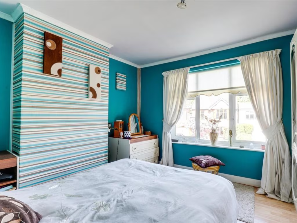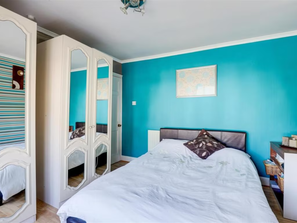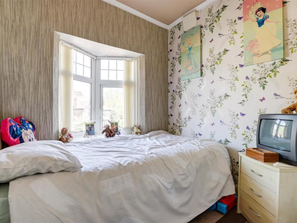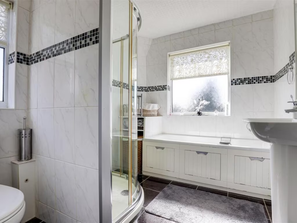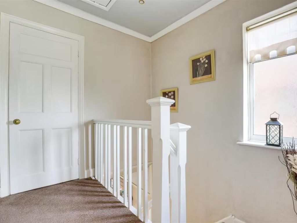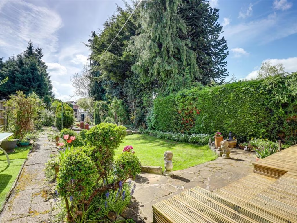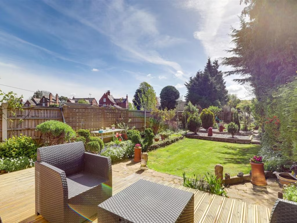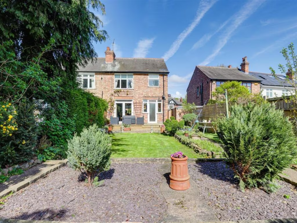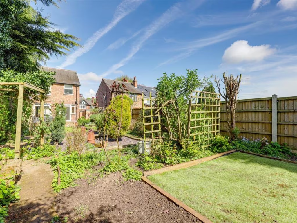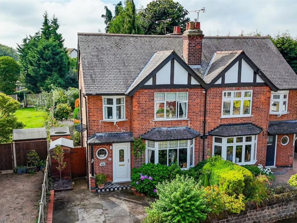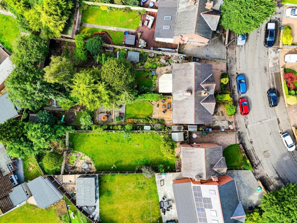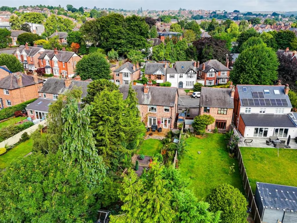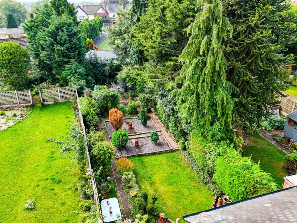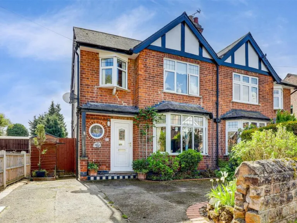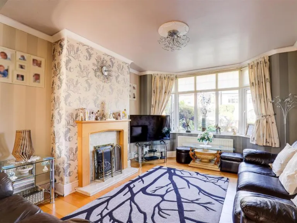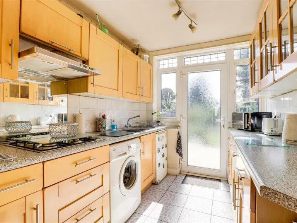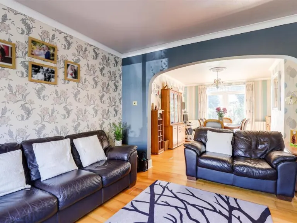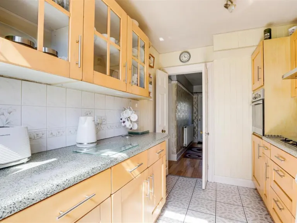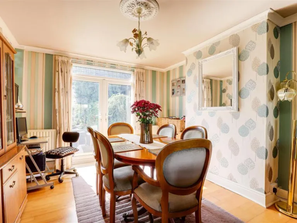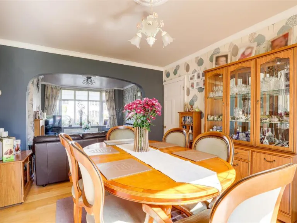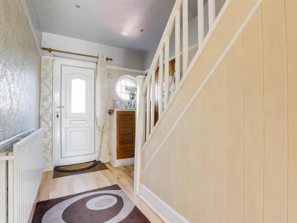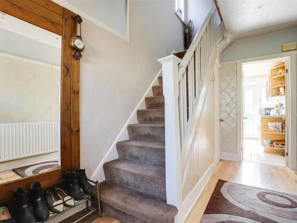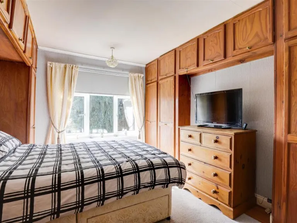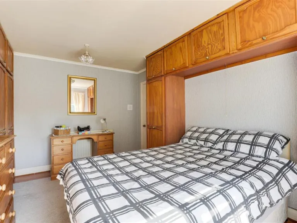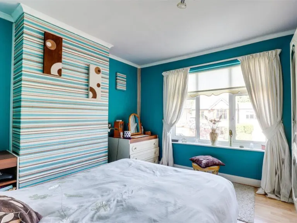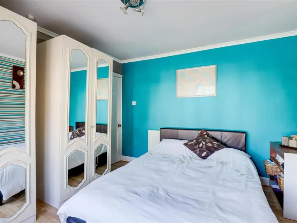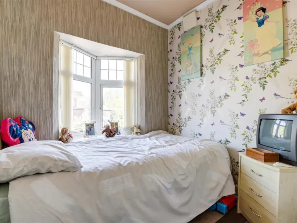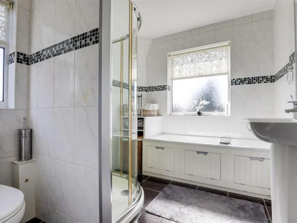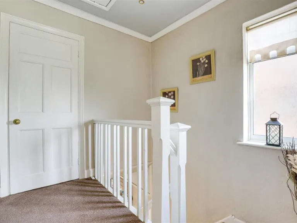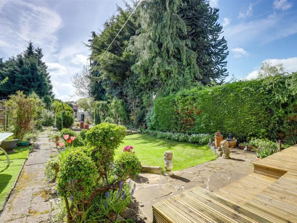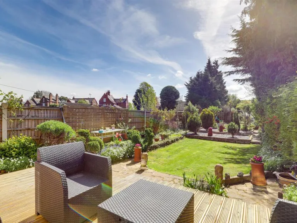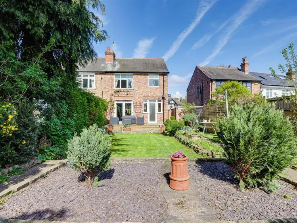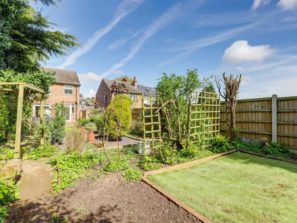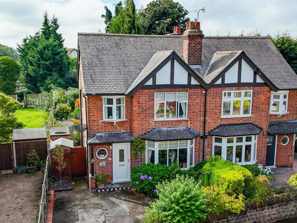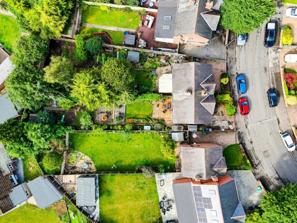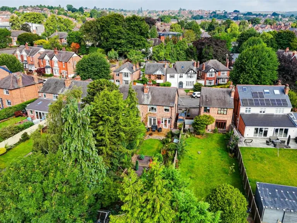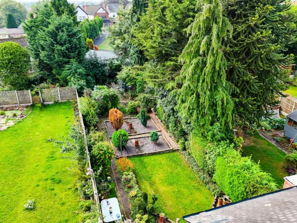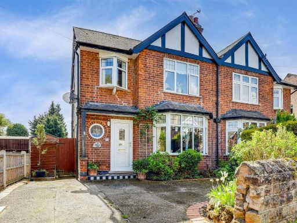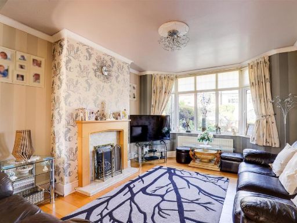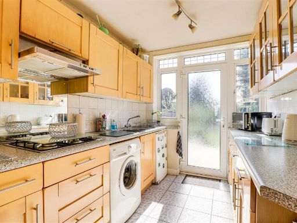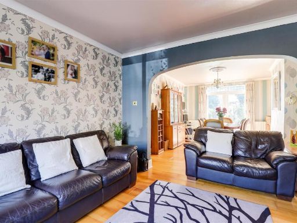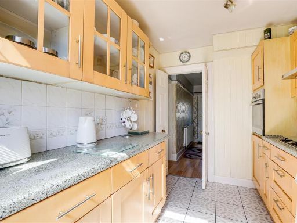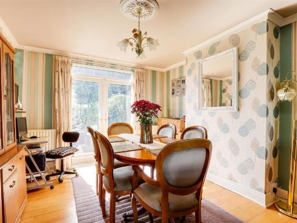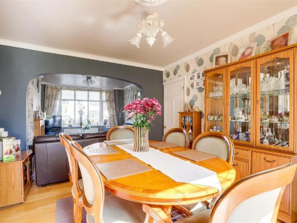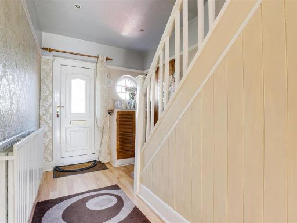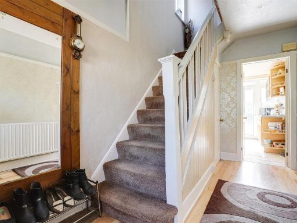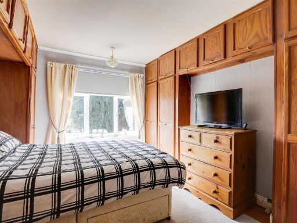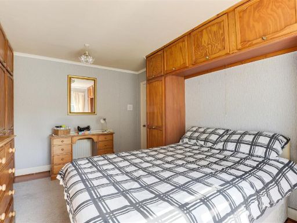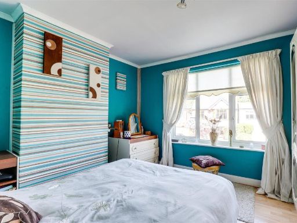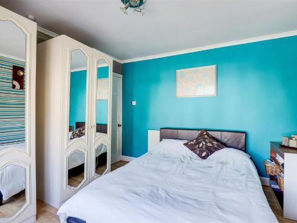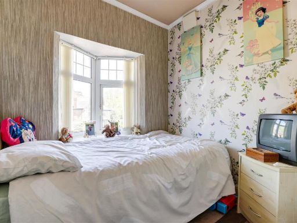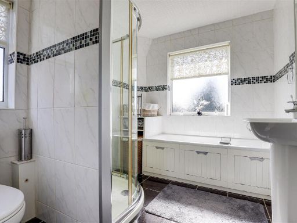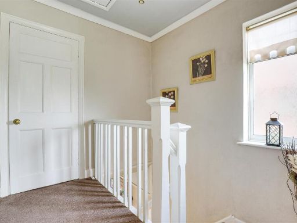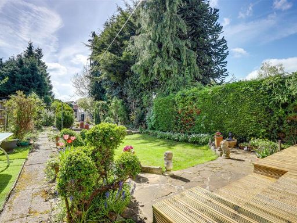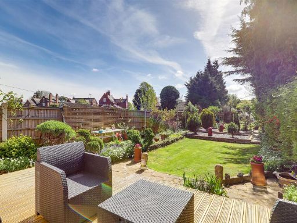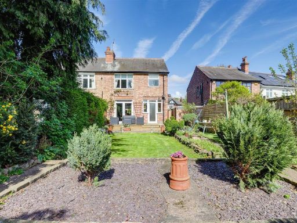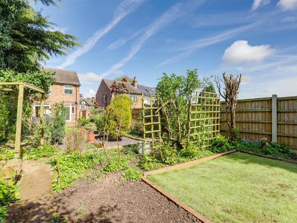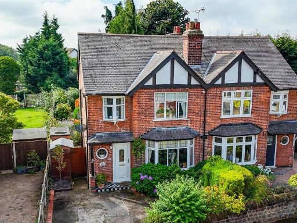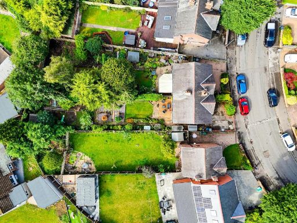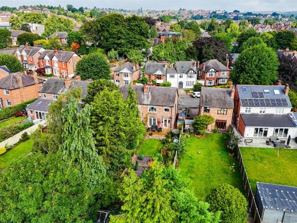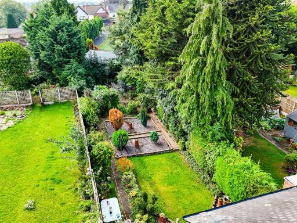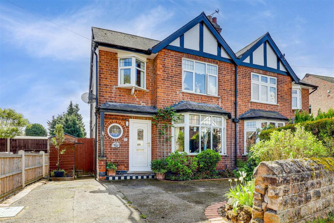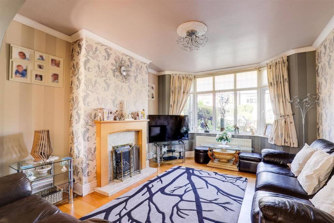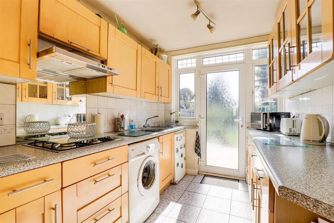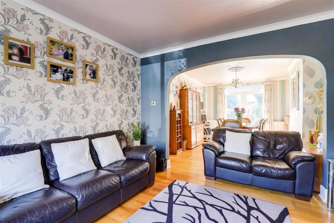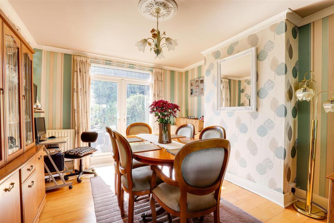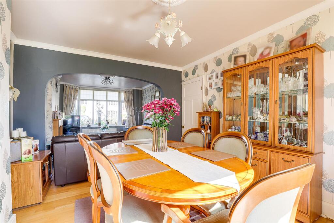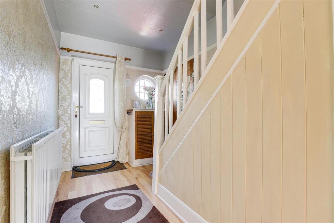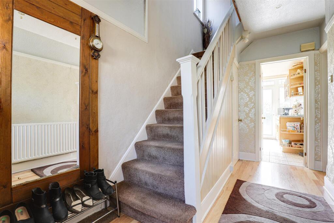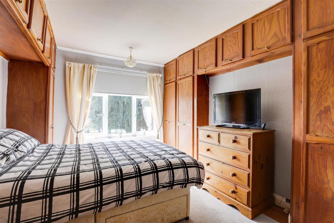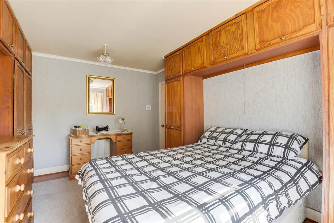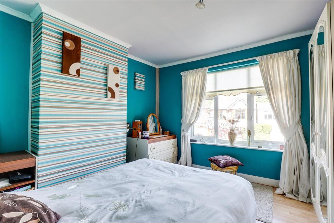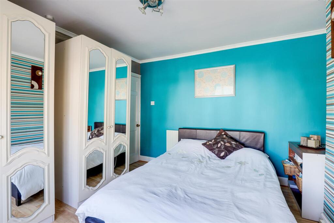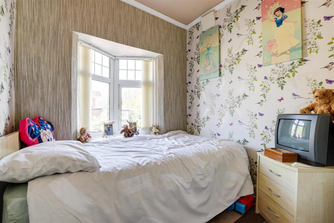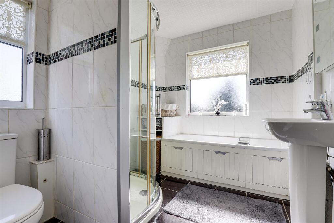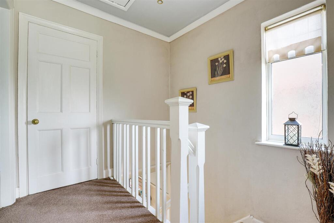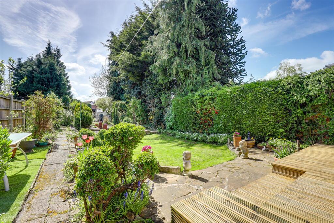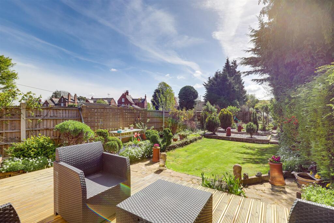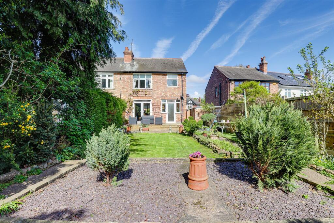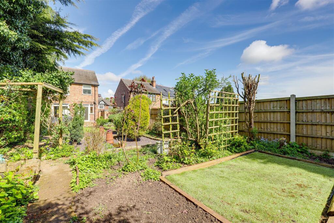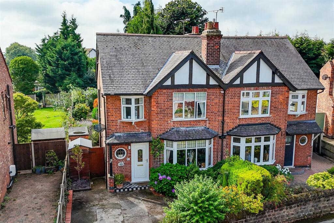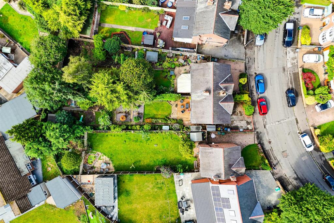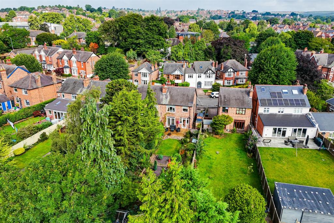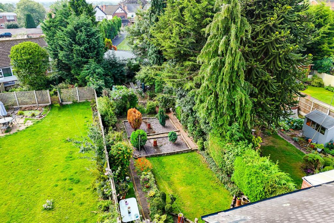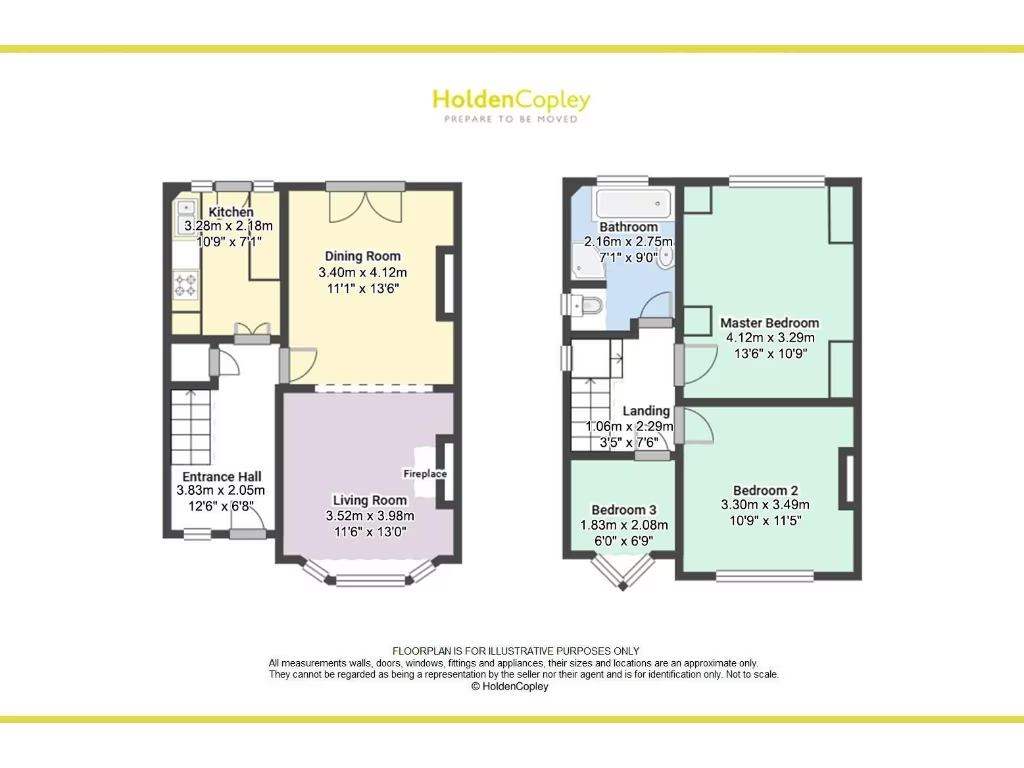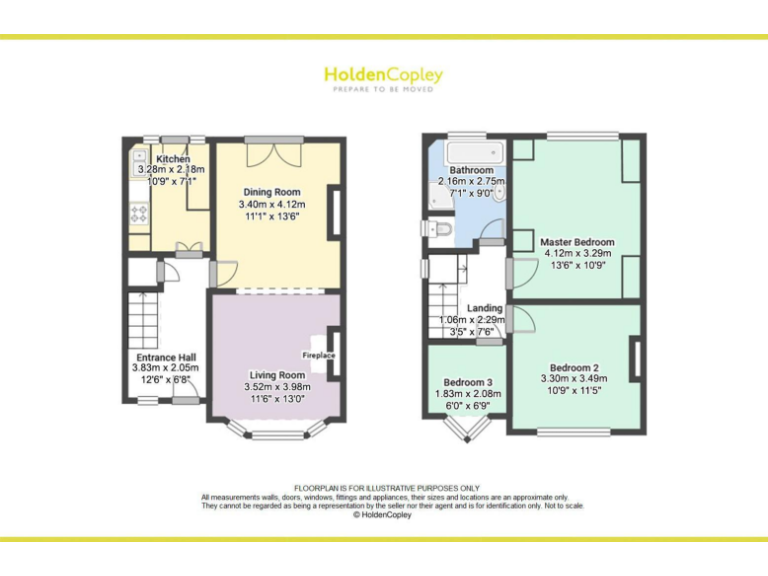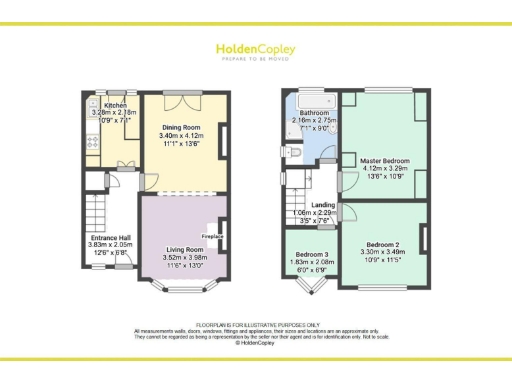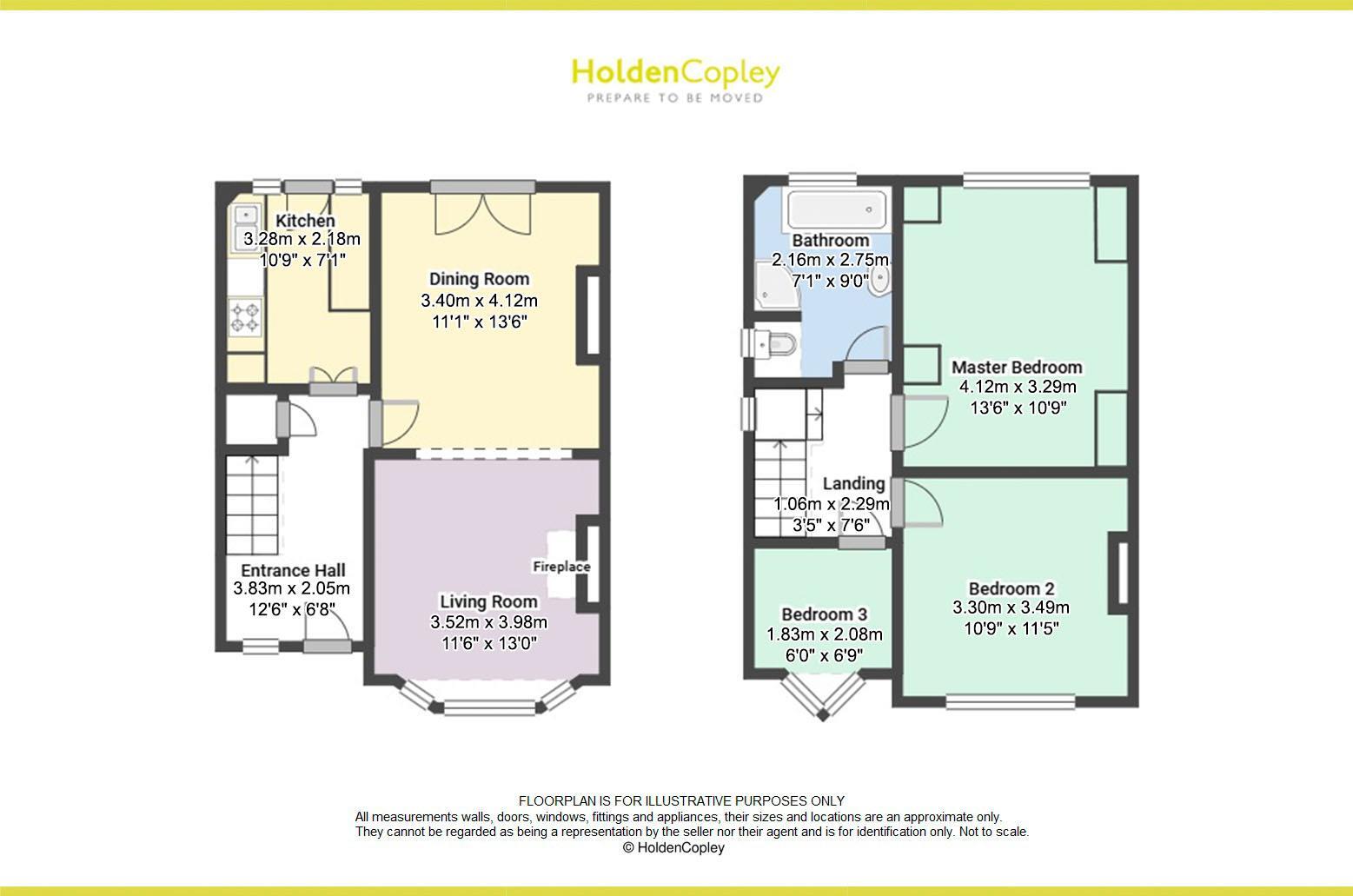Summary - 88 88 Manor Crescent, Carlton, Nottinghamshire, NG4 3BA NG4 3BA
3 bed 1 bath Semi-Detached
Well-presented family home with south-facing garden and off-street parking.
Three-bedroom semi-detached with private south-facing rear garden
Driveway providing convenient off-street parking
Fitted shaker-style kitchen and spacious bay-fronted living room
Four-piece family bathroom on first floor (single bathroom only)
Boarded loft for storage with potential for conversion (subject to consent)
Third bedroom is small — suits child, nursery or home office
Double glazing (installed post-2002) and mains gas central heating
Freehold, low flood risk, excellent broadband and mobile signal
This well-presented three-bedroom semi-detached home on Manor Crescent offers ready-to-move-in accommodation with practical family-friendly spaces. The ground floor flows from a bay-fronted living room into a dining area with French doors onto a private south-facing garden — an easy indoor-outdoor layout for everyday life and entertaining. The fitted kitchen is functional and the driveway provides convenient off-street parking.
Upstairs are three bedrooms and a four-piece bathroom; the main and second bedrooms are comfortably sized while the third bedroom is compact and best suited as a child’s room, nursery or home office. A boarded loft provides useful storage and potential for future conversion subject to permissions, offering scope to increase living space.
Built in the mid-20th century with later double glazing and gas central heating, the house combines period character (bay windows, high ceilings) with contemporary touches and fast broadband — good for home working and streaming. It sits in a popular, accessible Carlton location close to parks, schools and local amenities.
Buyers should note there is a single bathroom serving three bedrooms and the property footprint is average sized; any major layout changes or loft conversion would require planning checks. Overall this freehold home suits first-time buyers or growing families seeking a comfortable, well-located house with a generous south-facing garden and realistic potential to add value.
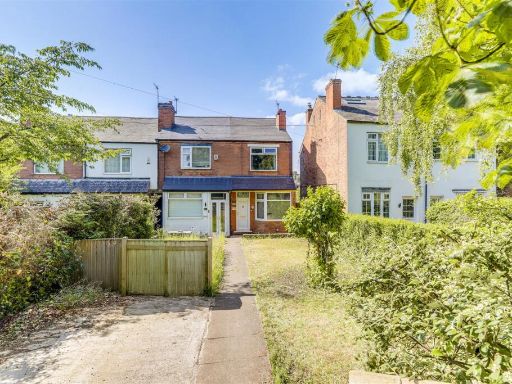 2 bedroom semi-detached house for sale in Carlton Road, Carlton, Nottinghamshire, NG3 7AF, NG3 — £160,000 • 2 bed • 1 bath • 858 ft²
2 bedroom semi-detached house for sale in Carlton Road, Carlton, Nottinghamshire, NG3 7AF, NG3 — £160,000 • 2 bed • 1 bath • 858 ft²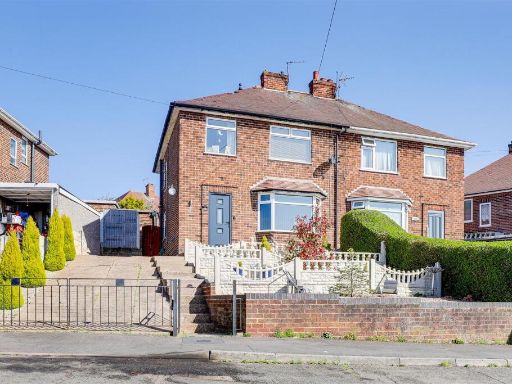 3 bedroom semi-detached house for sale in Glebe Road, Carlton, Nottinghamshire, NG4 3PY, NG4 — £230,000 • 3 bed • 1 bath • 820 ft²
3 bedroom semi-detached house for sale in Glebe Road, Carlton, Nottinghamshire, NG4 3PY, NG4 — £230,000 • 3 bed • 1 bath • 820 ft²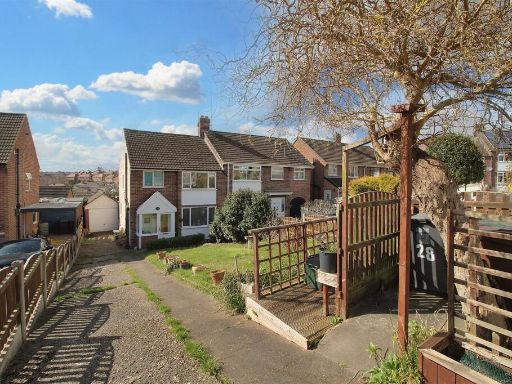 3 bedroom semi-detached house for sale in South View Road, Carlton, Nottingham, NG4 — £215,000 • 3 bed • 1 bath • 1018 ft²
3 bedroom semi-detached house for sale in South View Road, Carlton, Nottingham, NG4 — £215,000 • 3 bed • 1 bath • 1018 ft²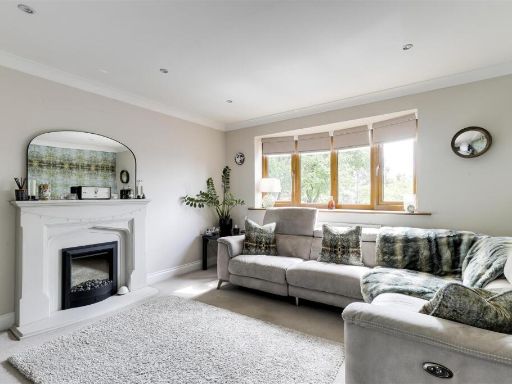 3 bedroom end of terrace house for sale in Conway Road, Carlton, Nottinghamshire, NG4 2PU, NG4 — £230,000 • 3 bed • 2 bath • 1011 ft²
3 bedroom end of terrace house for sale in Conway Road, Carlton, Nottinghamshire, NG4 2PU, NG4 — £230,000 • 3 bed • 2 bath • 1011 ft²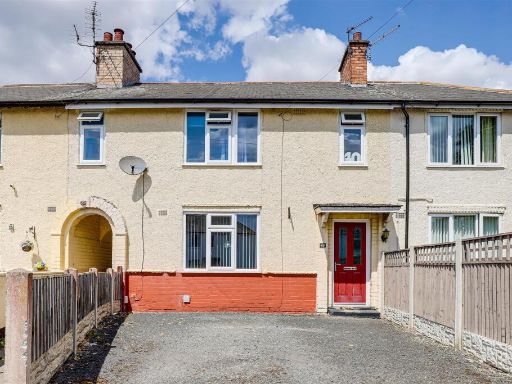 3 bedroom terraced house for sale in Arthur Crescent, Carlton, Nottinghamshire, NG4 1GA, NG4 — £220,000 • 3 bed • 1 bath • 811 ft²
3 bedroom terraced house for sale in Arthur Crescent, Carlton, Nottinghamshire, NG4 1GA, NG4 — £220,000 • 3 bed • 1 bath • 811 ft²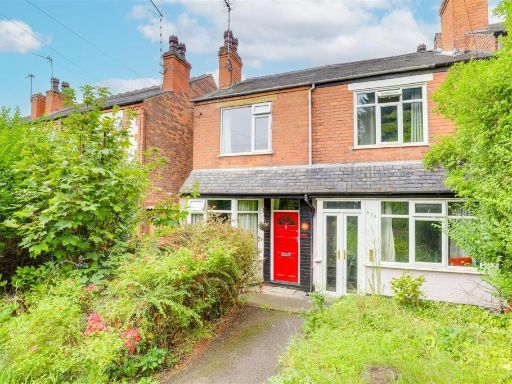 2 bedroom end of terrace house for sale in Carlton Road, Carlton, Nottinghamshire, NG3 7AF, NG3 — £170,000 • 2 bed • 1 bath • 718 ft²
2 bedroom end of terrace house for sale in Carlton Road, Carlton, Nottinghamshire, NG3 7AF, NG3 — £170,000 • 2 bed • 1 bath • 718 ft²