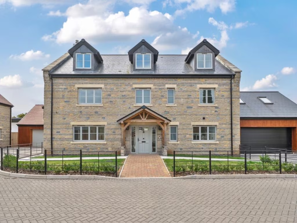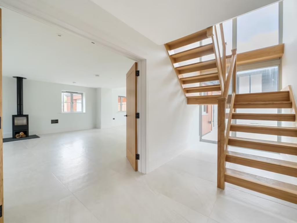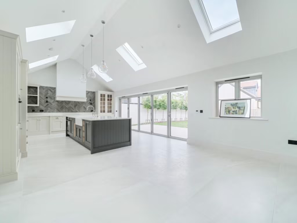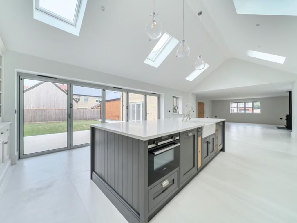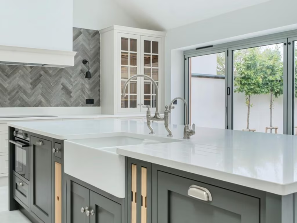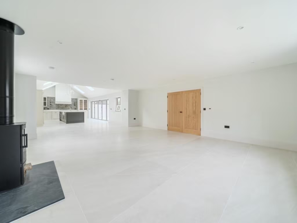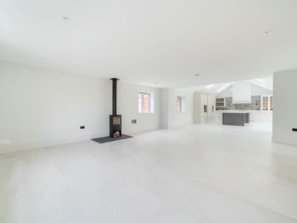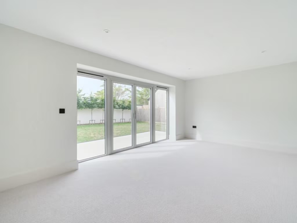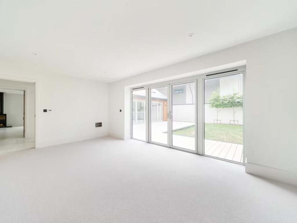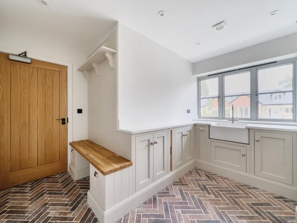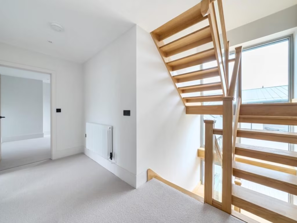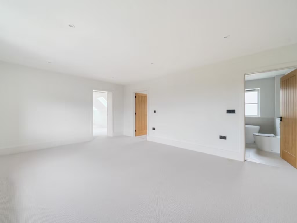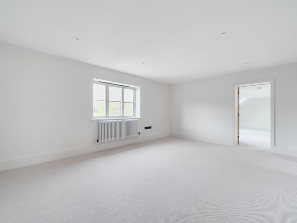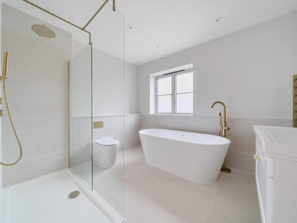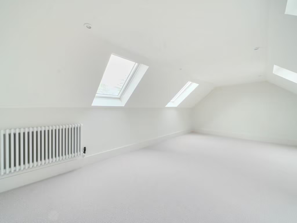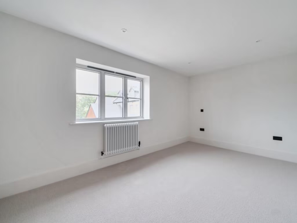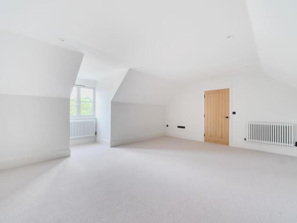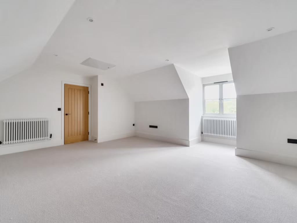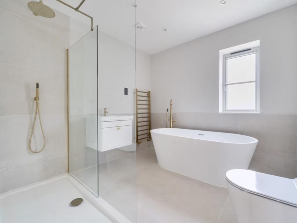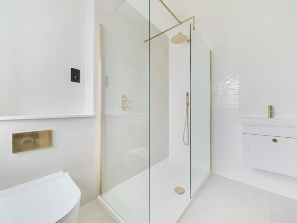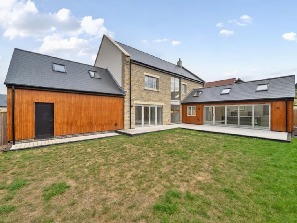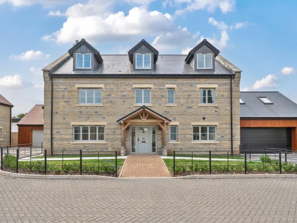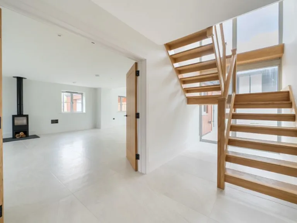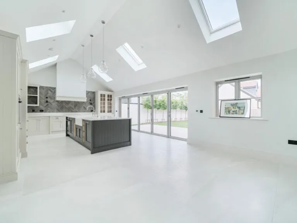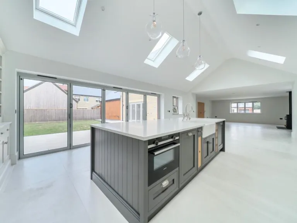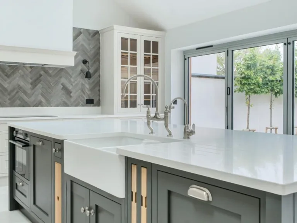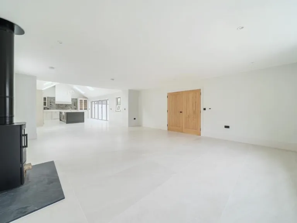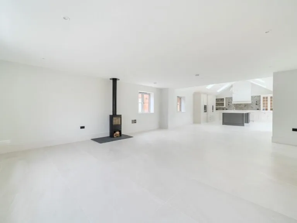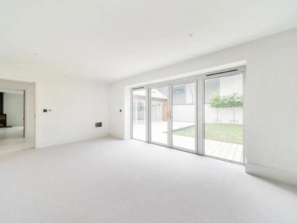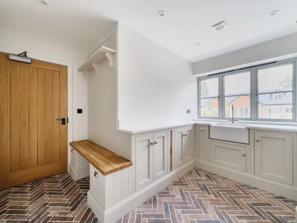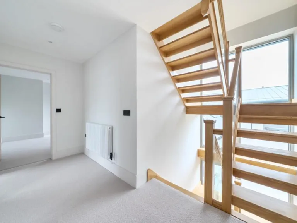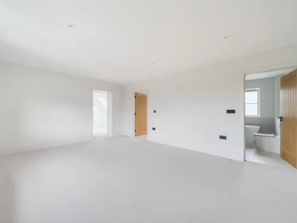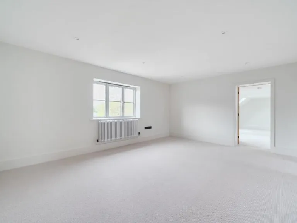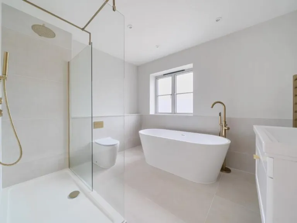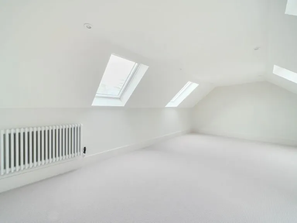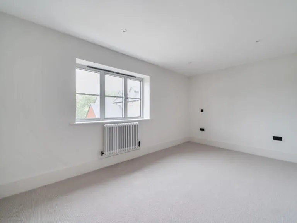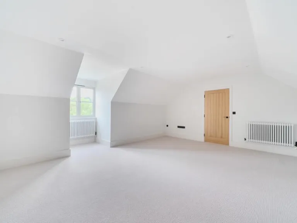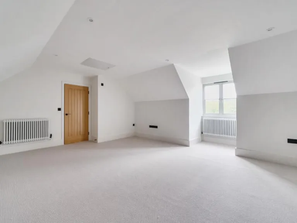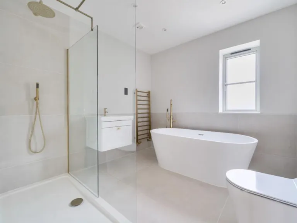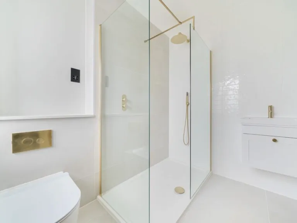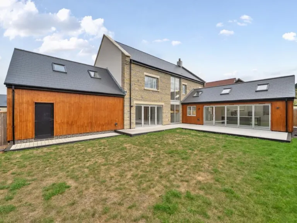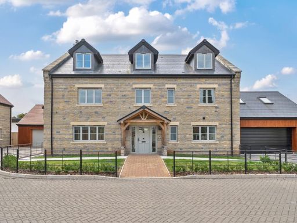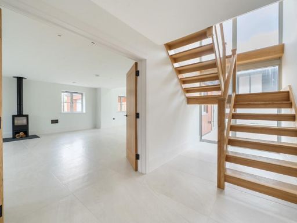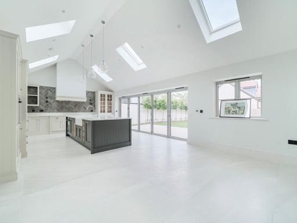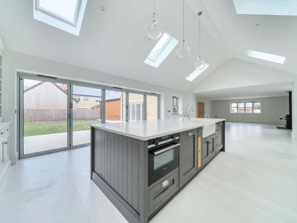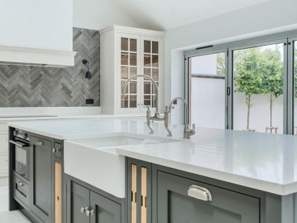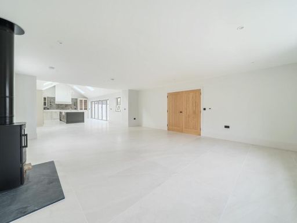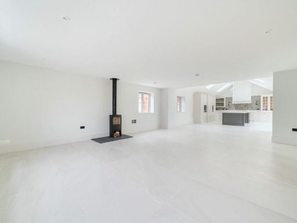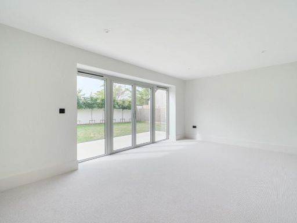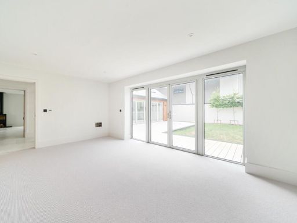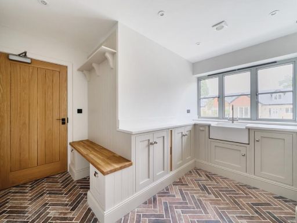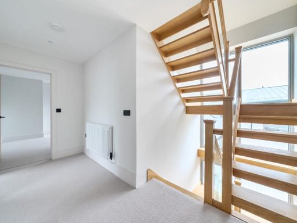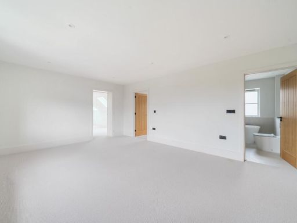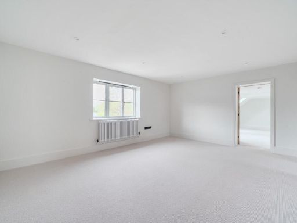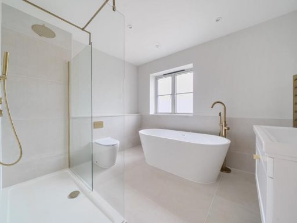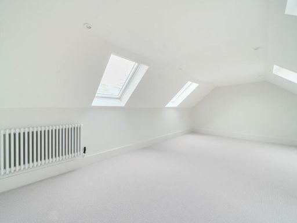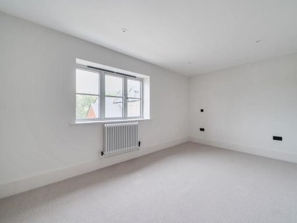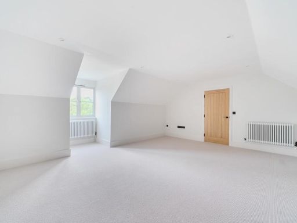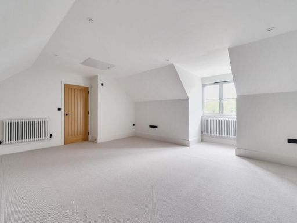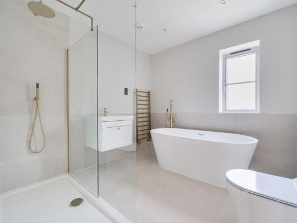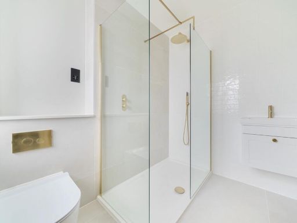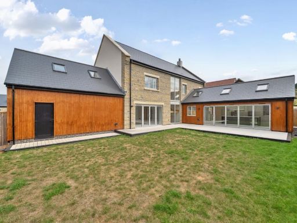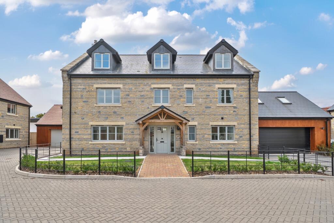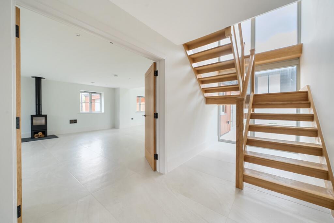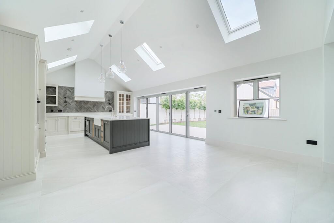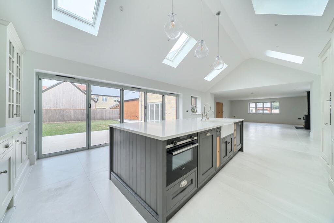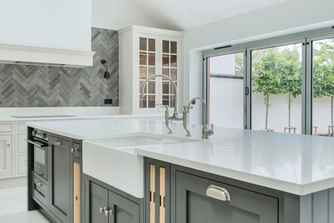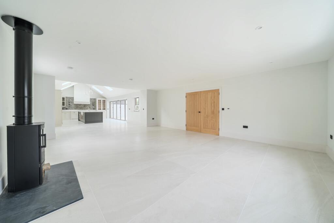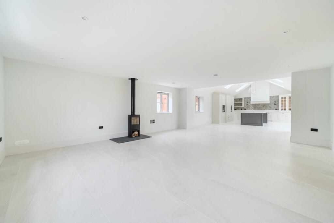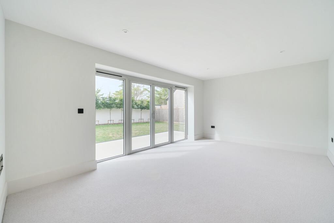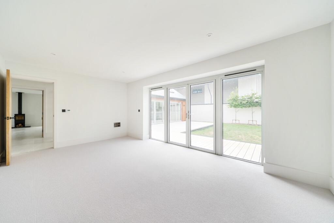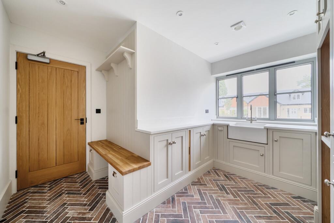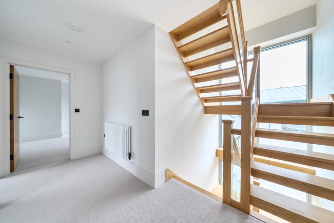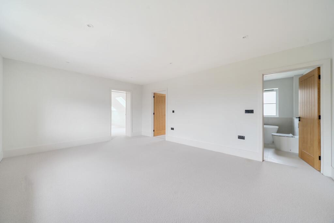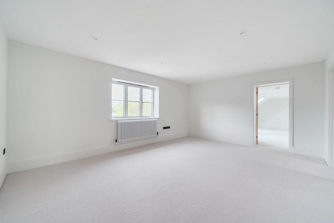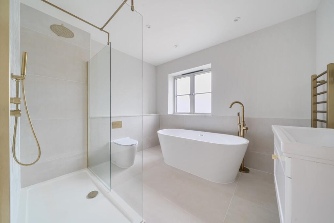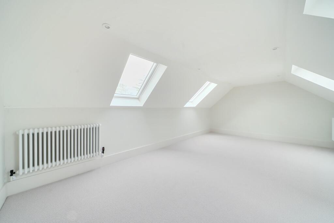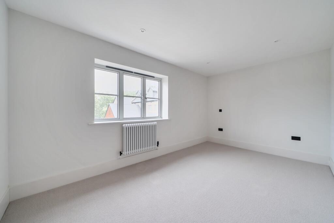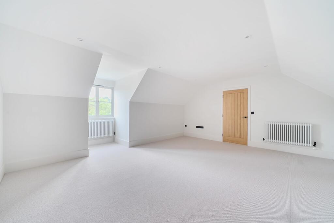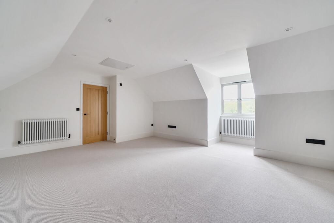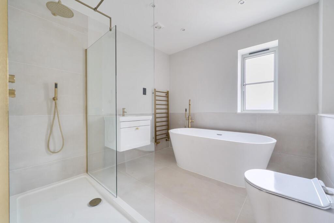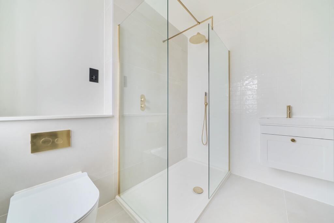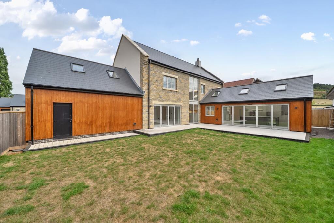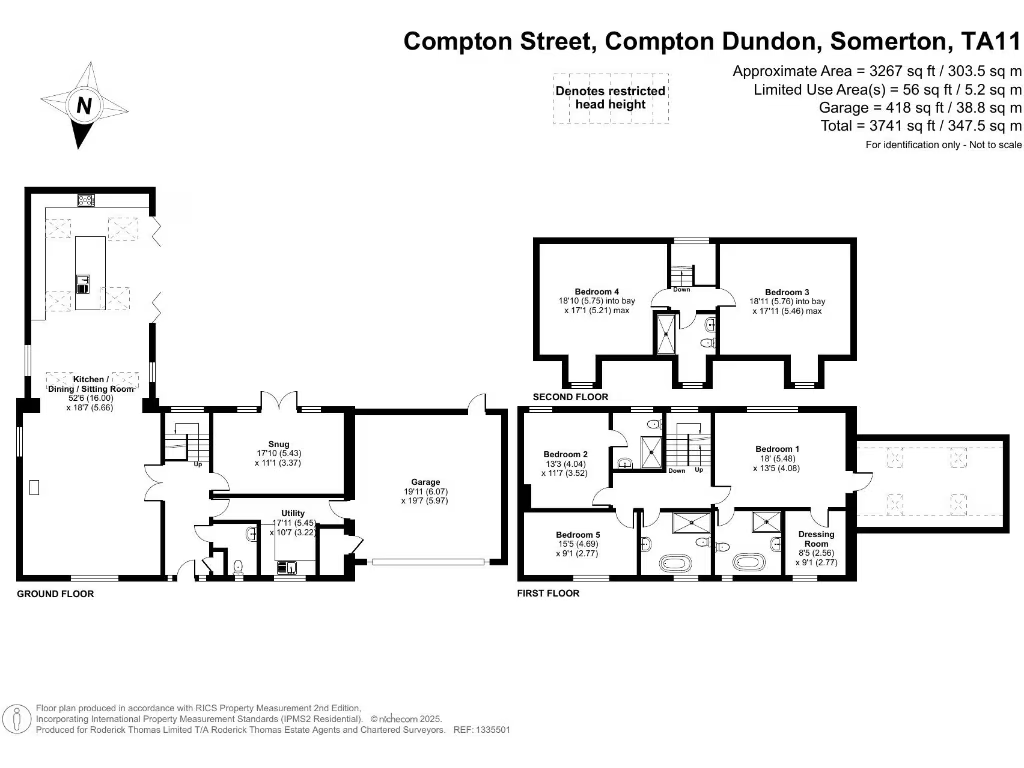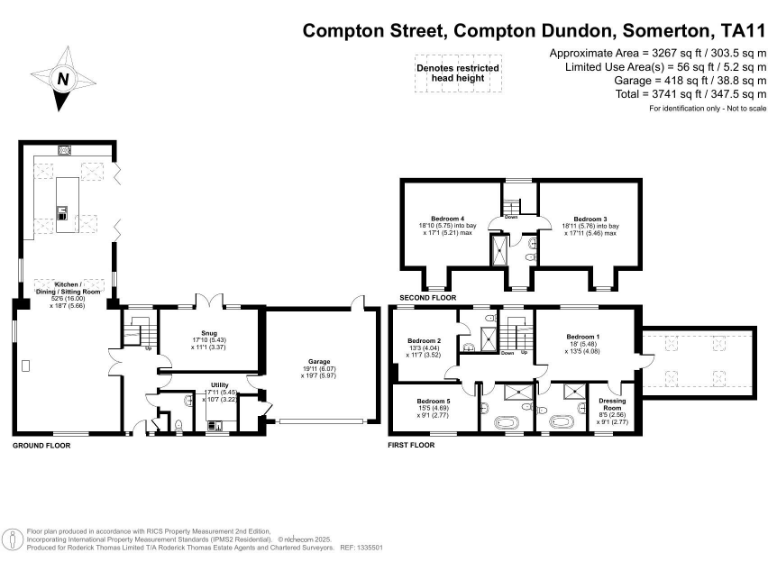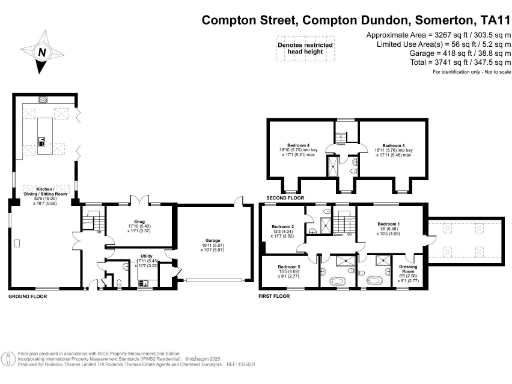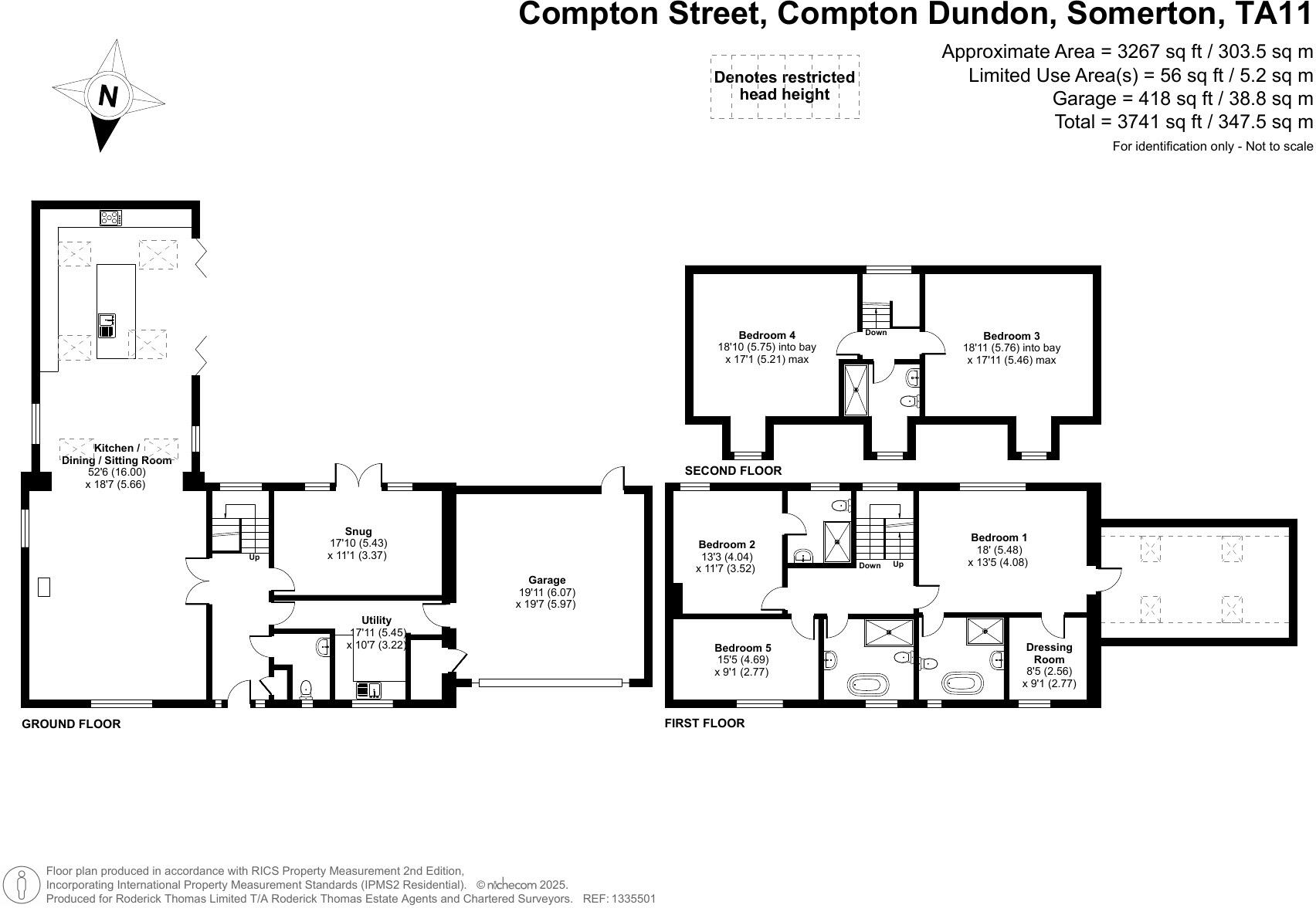Summary - 5 The Barns, Compton Street, Compton Dundon TA11 6PS
5 bed 4 bath Detached
Large modern five-bedroom property ideal for family living and entertaining.
Final home — build complete and ready to occupy
Mulberry House is a newly completed, highly specified five-bedroom family home set in a quiet courtyard of seven properties in Compton Dundon. The standout 52 ft open-plan kitchen/dining/family room, full-width bi-folds and tall roof lights create a bright entertaining hub, while separate reception rooms provide quieter living spaces. A master suite includes a dressing room, ensuite and access to a versatile 20 ft studio room ideal for a home office or hobby space.
Built in 2023 with stone elevations and contemporary finishes, the house benefits from modern running costs features including an air-source heat pump, underfloor heating and ultrafast fibre broadband. Practical advantages include an integral double garage with electric door, substantial driveway parking and a large enclosed lawned garden with southerly aspect.
Important practical notes: the property’s EPC is Band F and council tax is listed as expensive, which may affect running costs despite efficient heating. The home sits in a peaceful, remoter village location between Street and Somerton, so buyers should factor in car-dependent travel for some shops and services.
This is a rare chance to move straight into a large, contemporary family home on a substantial plot, with a build warranty in place through the developer. The layout suits family life, flexible home-working and generous entertaining, all within easy reach of nearby towns and countryside walking routes.
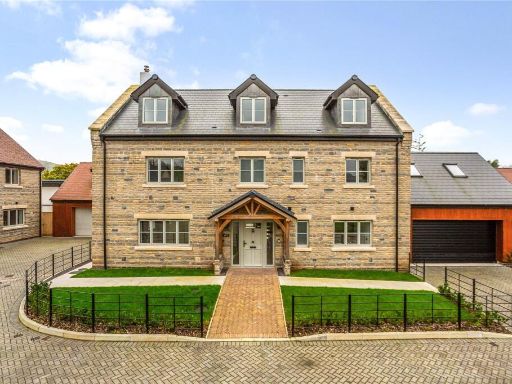 4 bedroom detached house for sale in Mulberry House, Compton Dundon, TA11 — £1,075,000 • 4 bed • 3 bath • 3681 ft²
4 bedroom detached house for sale in Mulberry House, Compton Dundon, TA11 — £1,075,000 • 4 bed • 3 bath • 3681 ft²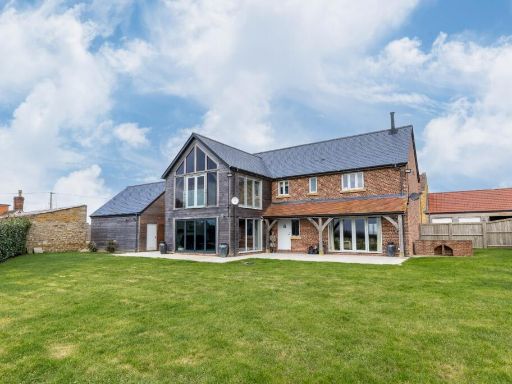 5 bedroom detached house for sale in Turstin Court, Galhampton, Yeovil, Somerset, BA22 — £975,000 • 5 bed • 3 bath • 2428 ft²
5 bedroom detached house for sale in Turstin Court, Galhampton, Yeovil, Somerset, BA22 — £975,000 • 5 bed • 3 bath • 2428 ft²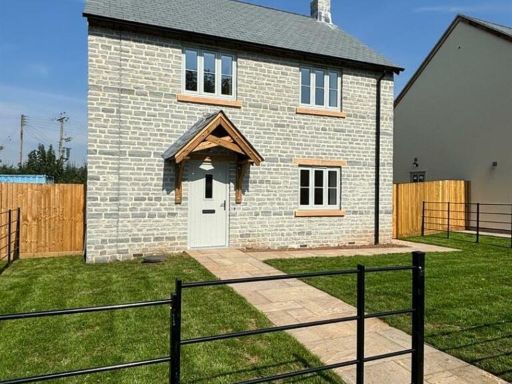 3 bedroom detached house for sale in Ham Lane, Compton Dundon, Somerton, TA11 — £400,000 • 3 bed • 2 bath • 1018 ft²
3 bedroom detached house for sale in Ham Lane, Compton Dundon, Somerton, TA11 — £400,000 • 3 bed • 2 bath • 1018 ft²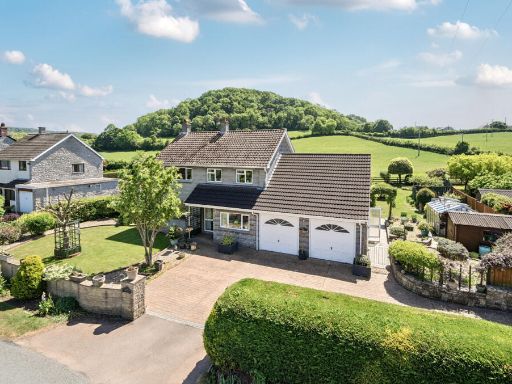 5 bedroom detached house for sale in Ham Lane, Compton Dundon, TA11 — £650,000 • 5 bed • 3 bath • 1682 ft²
5 bedroom detached house for sale in Ham Lane, Compton Dundon, TA11 — £650,000 • 5 bed • 3 bath • 1682 ft²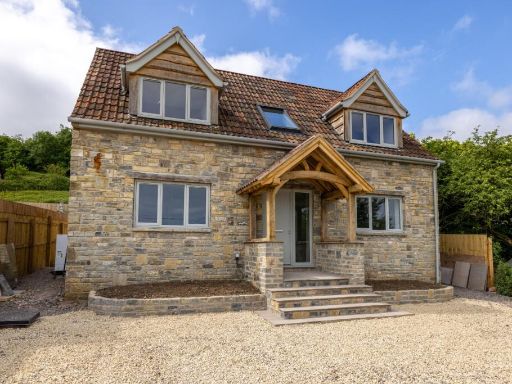 4 bedroom detached house for sale in Hayes Road, Compton Dundon, TA11 — £749,950 • 4 bed • 3 bath • 2028 ft²
4 bedroom detached house for sale in Hayes Road, Compton Dundon, TA11 — £749,950 • 4 bed • 3 bath • 2028 ft²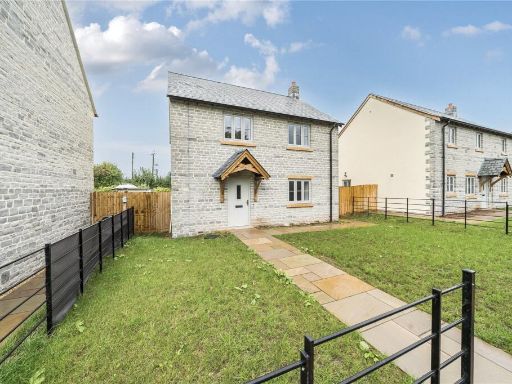 3 bedroom detached house for sale in Ham Lane, Compton Dundon, Somerton, Somerset, TA11 — £400,000 • 3 bed • 1 bath • 1018 ft²
3 bedroom detached house for sale in Ham Lane, Compton Dundon, Somerton, Somerset, TA11 — £400,000 • 3 bed • 1 bath • 1018 ft²