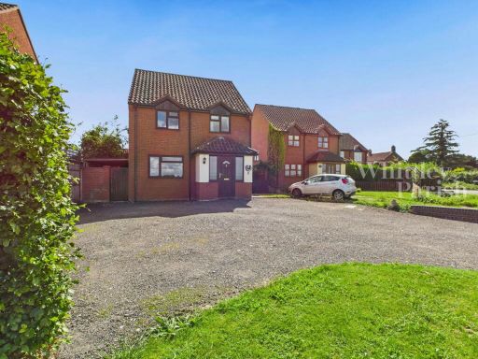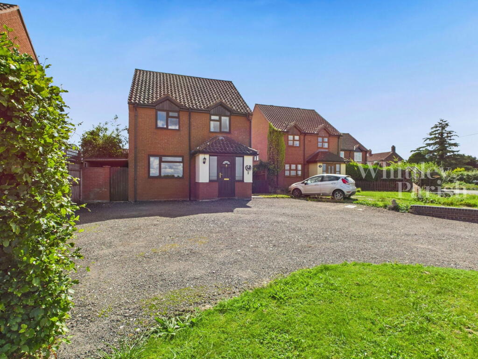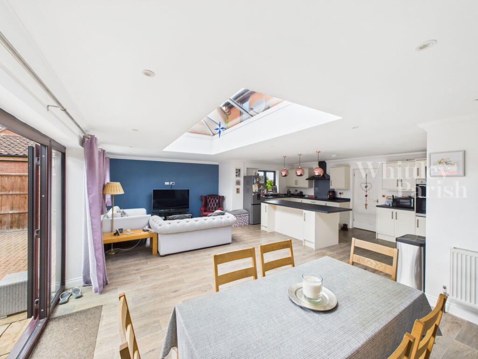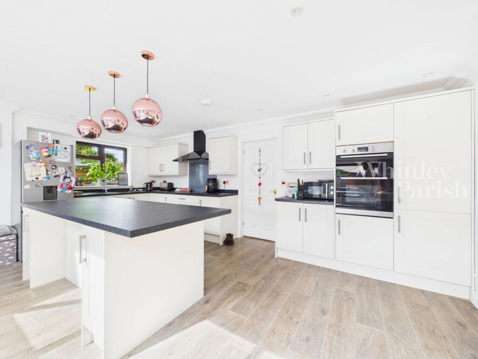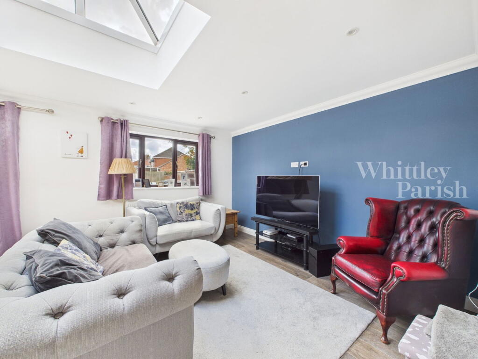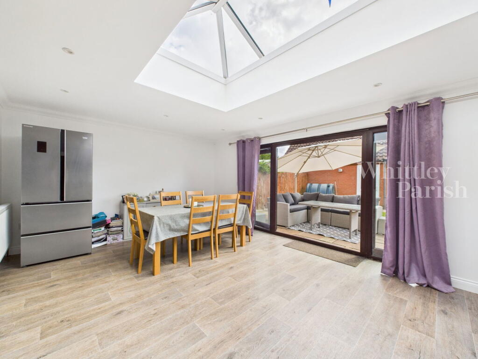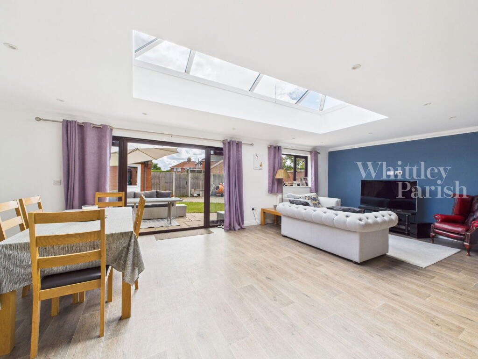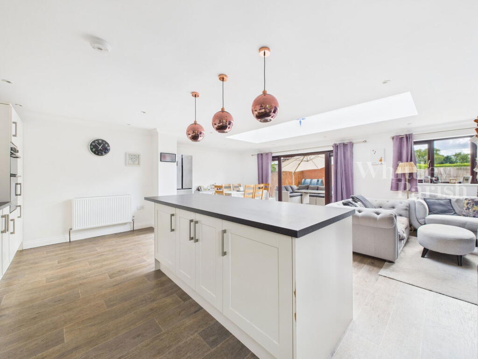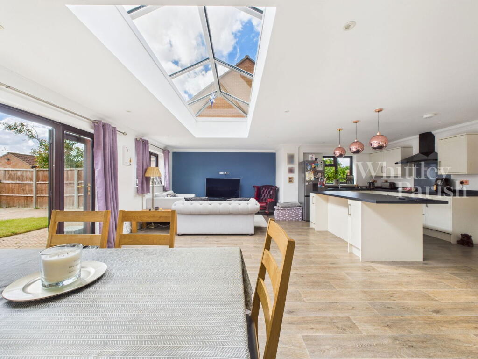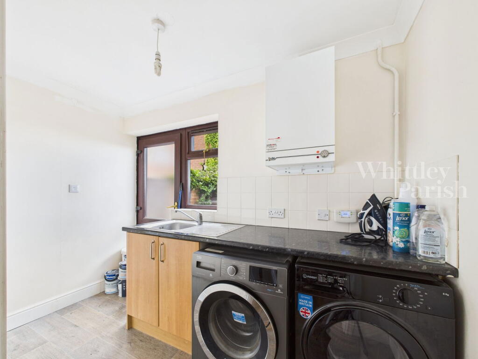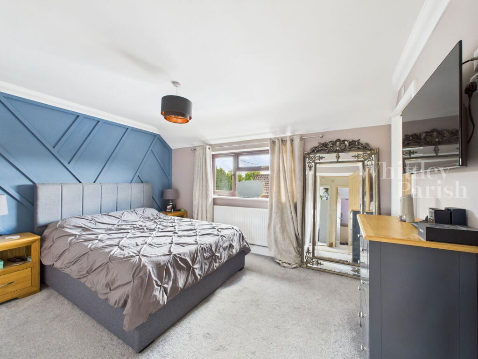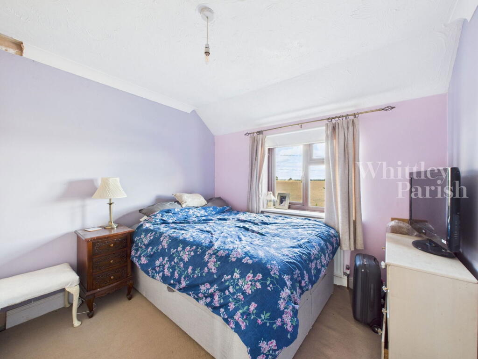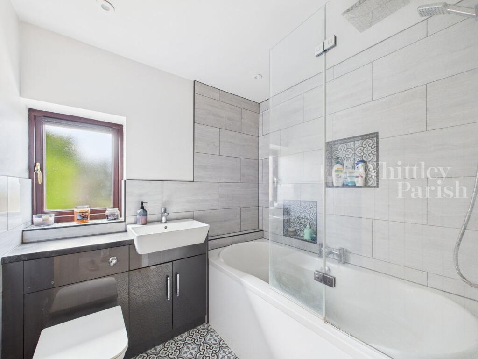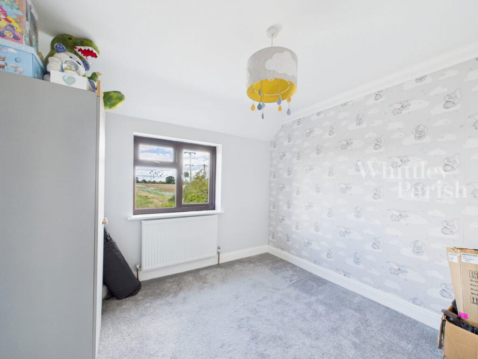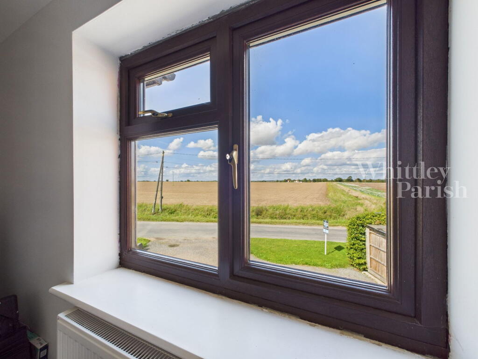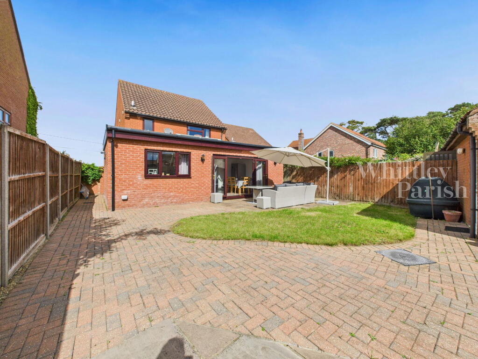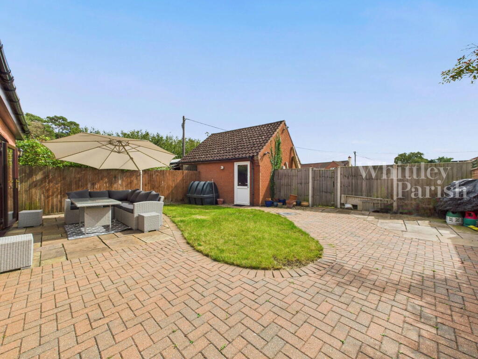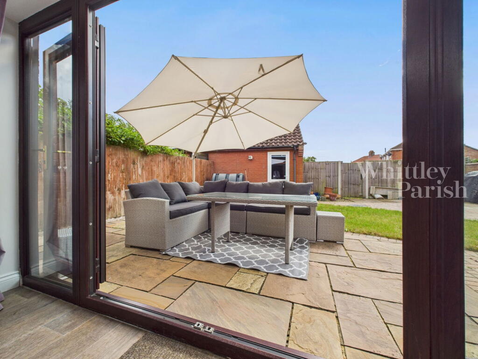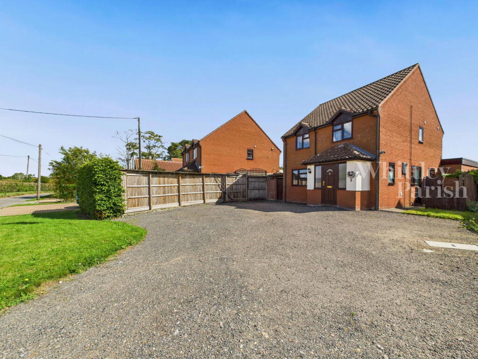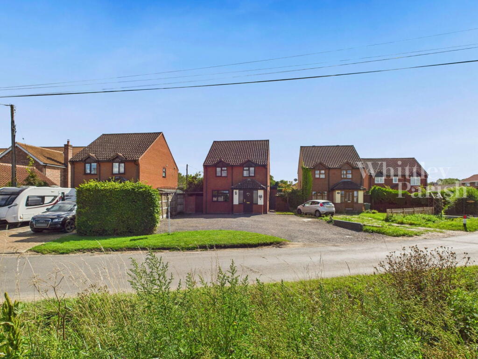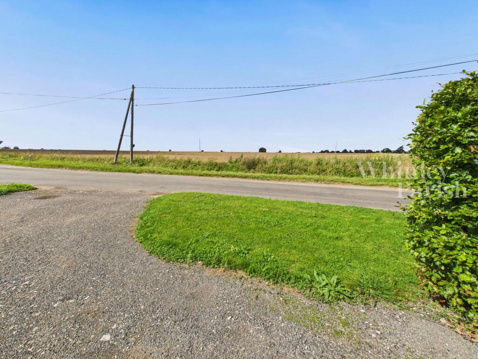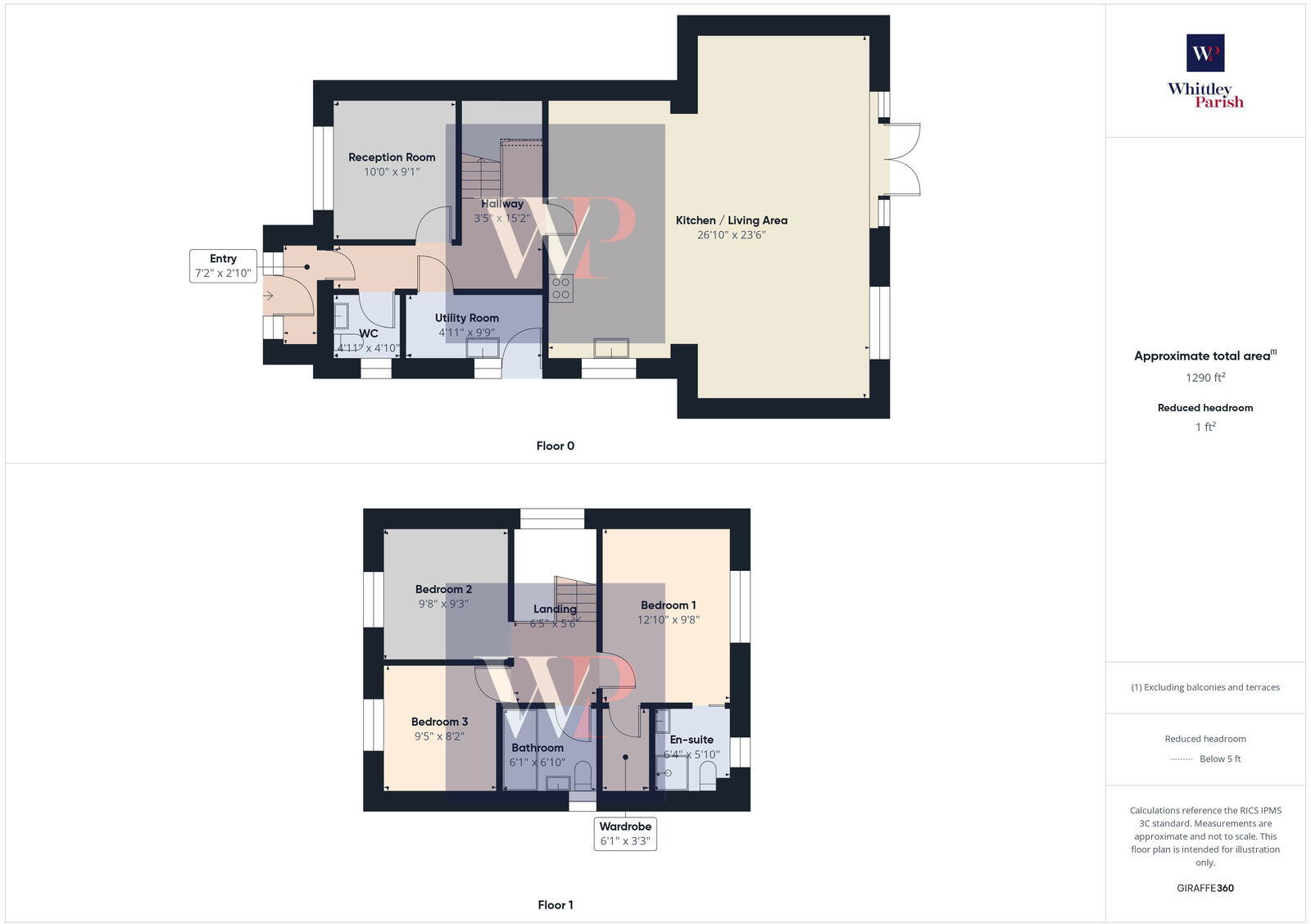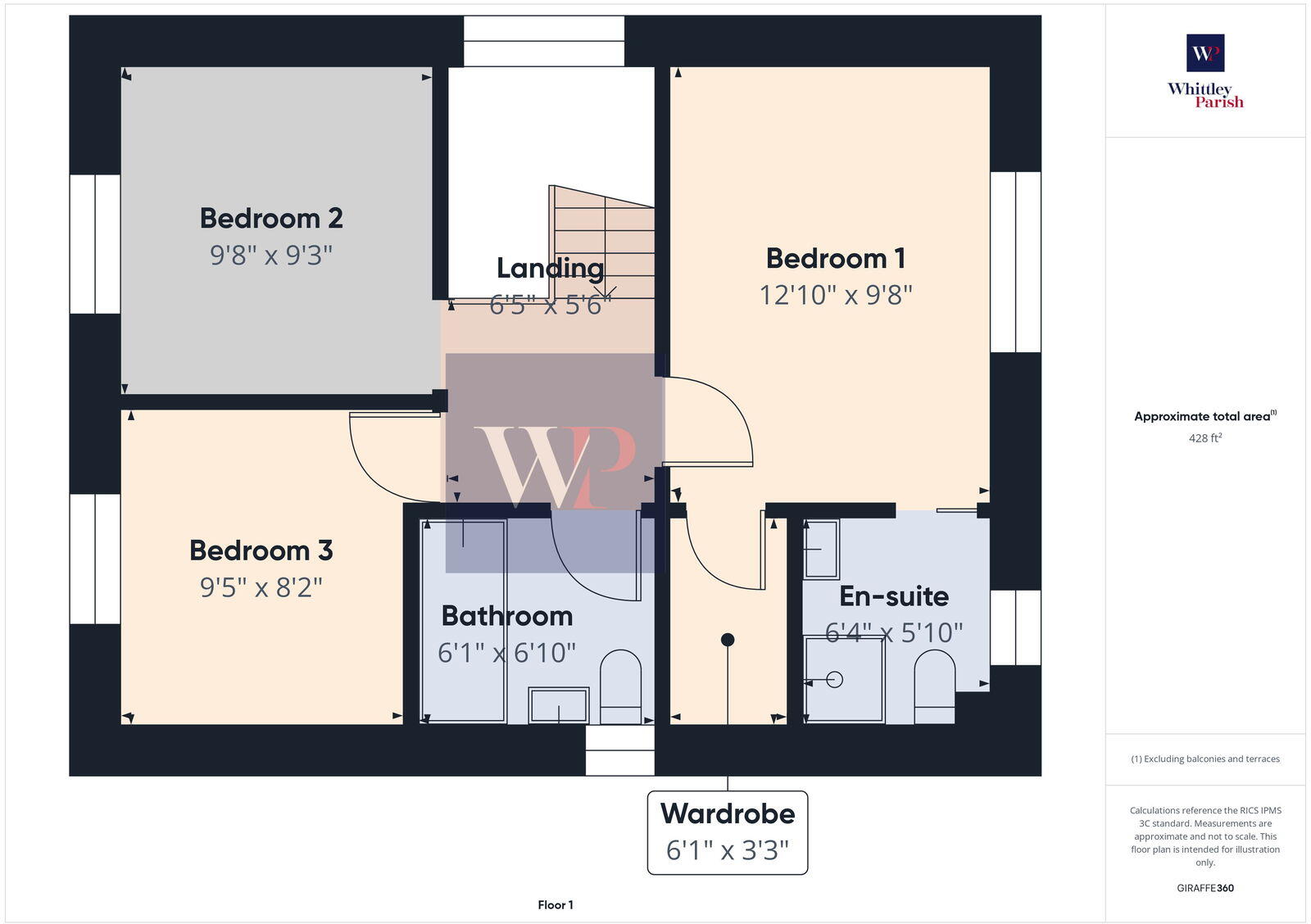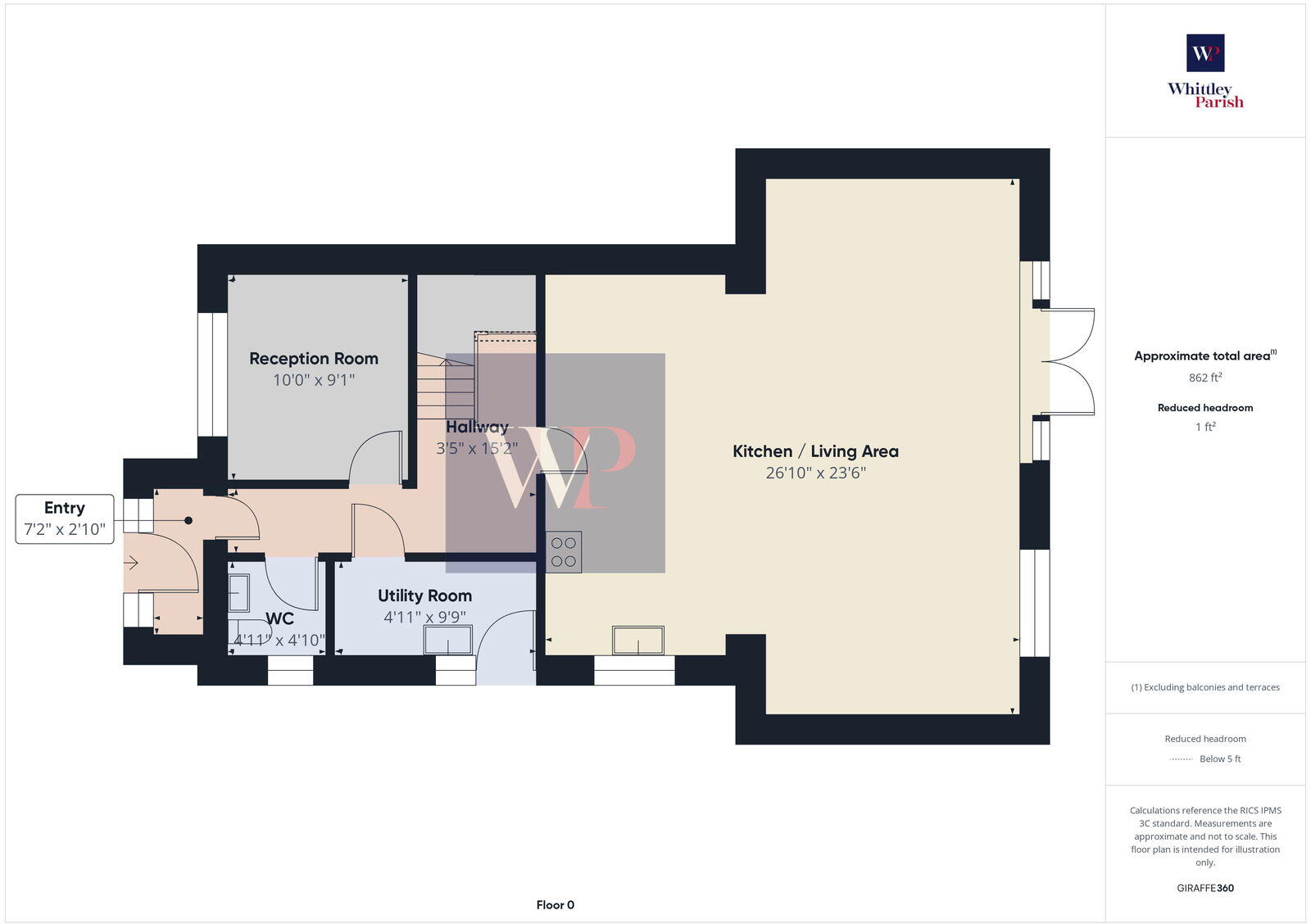Summary - THE BEECHES THE STREET TIBENHAM NORWICH NR16 1PZ
3 bed 2 bath Detached
Large open-plan kitchen, garage and private rear garden with far-reaching farmland views.
- Large open-plan kitchen/living room with garden access
- Three double bedrooms; principal with walk-in wardrobe and en-suite
- En-suite requires modernisation
- Reception room recently replastered but needs repainting
- Oil-fired boiler with radiators; EPC rating D
- Single garage plus extensive off-road parking
- Private, enclosed rear garden and decent plot size
- Elevated front outlook over farmland, rural hamlet setting
Set well back from a quiet country lane in Tibenham, this detached three-bedroom house offers generous family space with far-reaching rural views to the front. The extended ground floor creates a striking open-plan kitchen/living room that opens onto the private rear garden — ideal for everyday family life and entertaining. A separate reception room provides a quieter sitting area and overlooks the surrounding farmland.
Upstairs are three double bedrooms, including a principal bedroom with walk-in wardrobe and en-suite. The en-suite will benefit from modernisation, while the main bathroom has been remodelled and presents well. Practical ground-floor additions include a utility room and guest WC; a single garage and ample off-road parking sit to the front and rear of the plot.
Technical and running-cost considerations are straightforward: the house is oil-heated with a standard boiler and radiators, double glazing installed after 2002, mains drainage, and an EPC rating of D. The property was constructed in the early 2000s and sits in a low-crime, rural hamlet community with fast broadband — a good match for those wanting countryside living but reasonable connectivity.
This home suits buyers seeking a roomy, modern family house in a quiet village setting, with scope to personalise finishes. Note the en-suite requires updating and the reception room needs repainting — reasonable works that allow incoming owners to tailor the property to their taste.
 3 bedroom semi-detached house for sale in Pristow Green Lane, Tibenham, Norwich, Norfolk, NR16 — £270,000 • 3 bed • 1 bath • 814 ft²
3 bedroom semi-detached house for sale in Pristow Green Lane, Tibenham, Norwich, Norfolk, NR16 — £270,000 • 3 bed • 1 bath • 814 ft²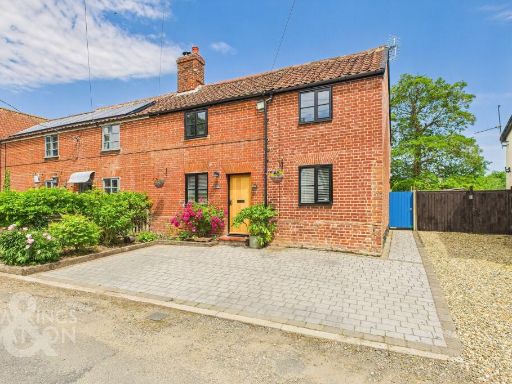 3 bedroom semi-detached house for sale in The Street, Tibenham, Norwich, NR16 — £315,000 • 3 bed • 2 bath • 922 ft²
3 bedroom semi-detached house for sale in The Street, Tibenham, Norwich, NR16 — £315,000 • 3 bed • 2 bath • 922 ft²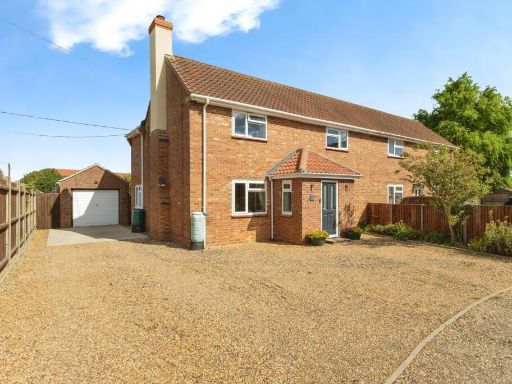 3 bedroom semi-detached house for sale in Pristow Green Lane, Tibenham, Norwich, Norfolk, NR16 — £325,000 • 3 bed • 2 bath • 1412 ft²
3 bedroom semi-detached house for sale in Pristow Green Lane, Tibenham, Norwich, Norfolk, NR16 — £325,000 • 3 bed • 2 bath • 1412 ft²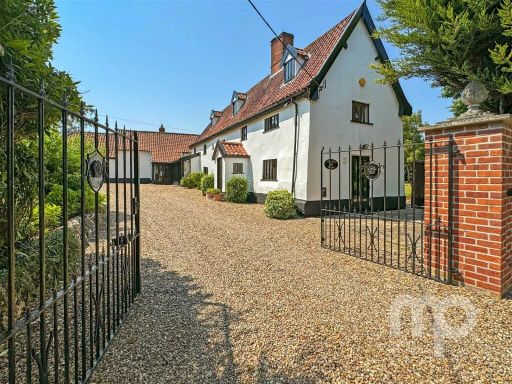 5 bedroom detached house for sale in The Street, Tibenham, NR16 — £1,100,000 • 5 bed • 4 bath • 3701 ft²
5 bedroom detached house for sale in The Street, Tibenham, NR16 — £1,100,000 • 5 bed • 4 bath • 3701 ft²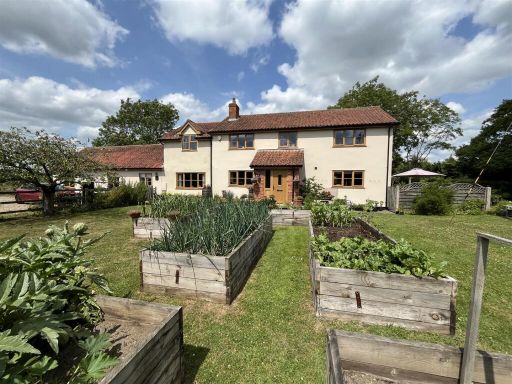 5 bedroom detached house for sale in Long Row, Tibenham, NR16 — £550,000 • 5 bed • 3 bath • 2412 ft²
5 bedroom detached house for sale in Long Row, Tibenham, NR16 — £550,000 • 5 bed • 3 bath • 2412 ft²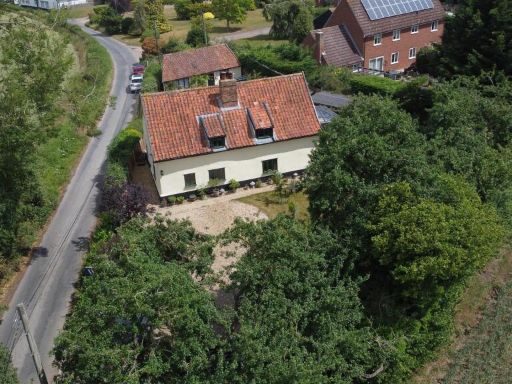 4 bedroom detached house for sale in The Street, Tibenham, NR16 — £500,000 • 4 bed • 2 bath • 2190 ft²
4 bedroom detached house for sale in The Street, Tibenham, NR16 — £500,000 • 4 bed • 2 bath • 2190 ft²







































