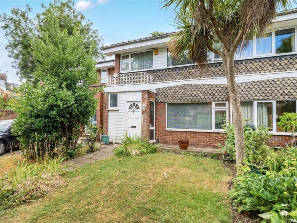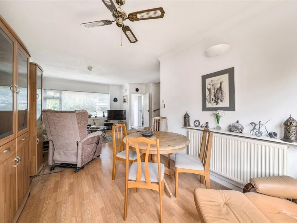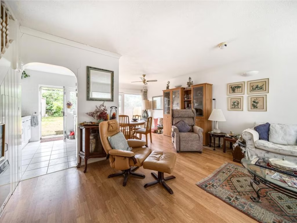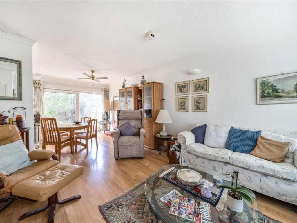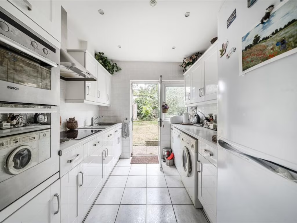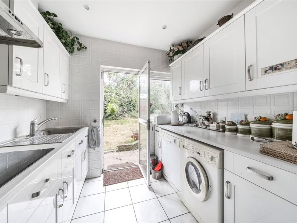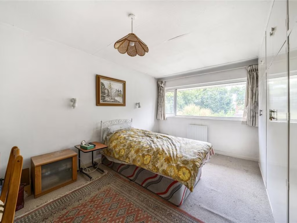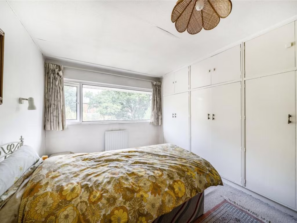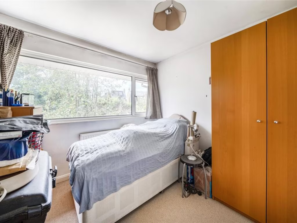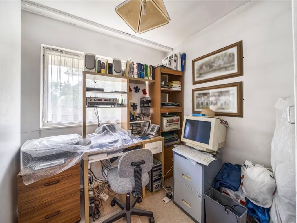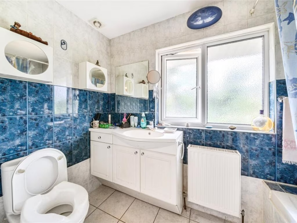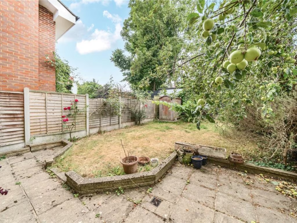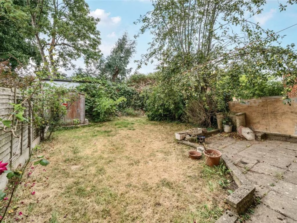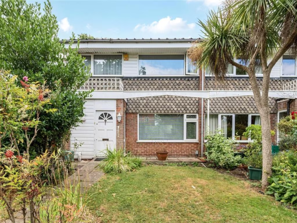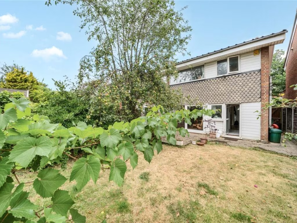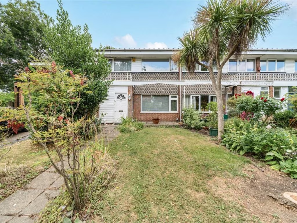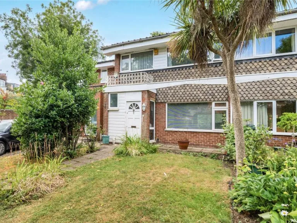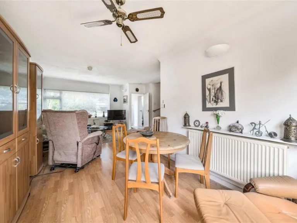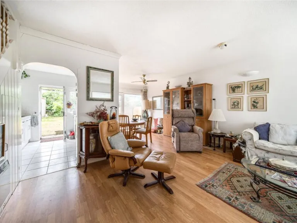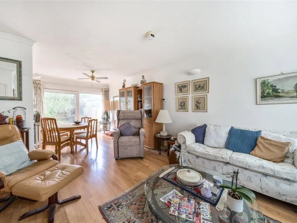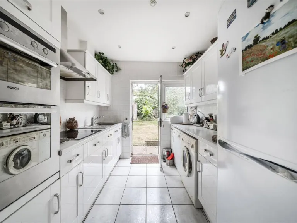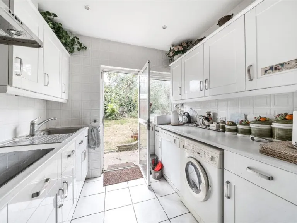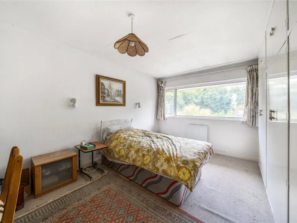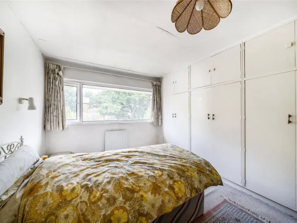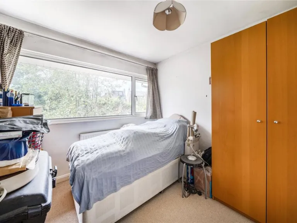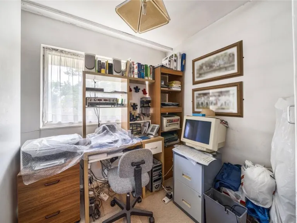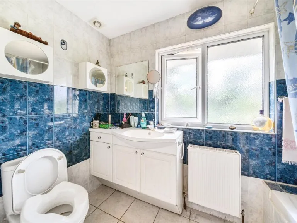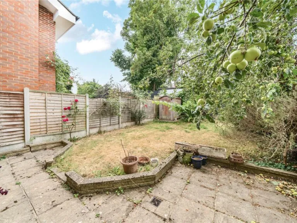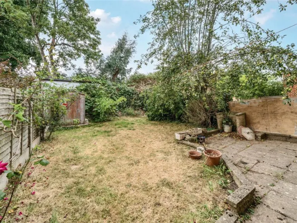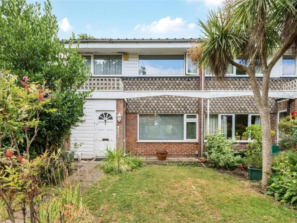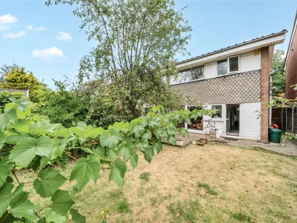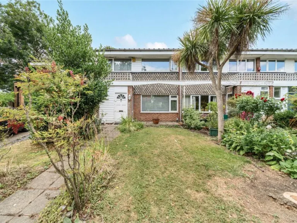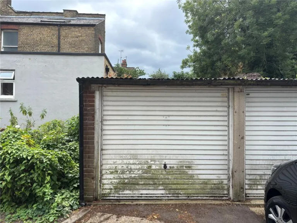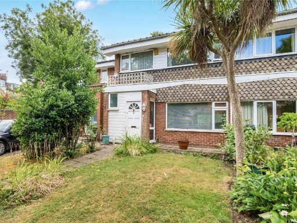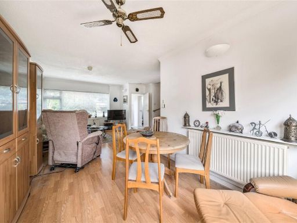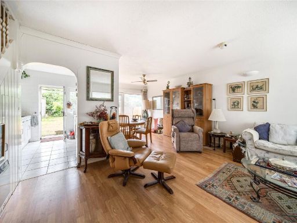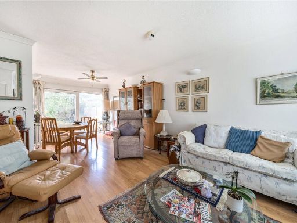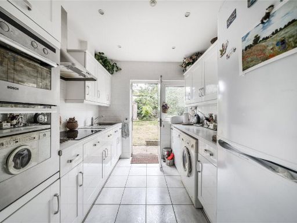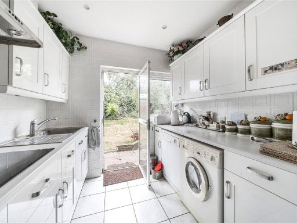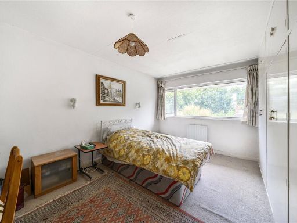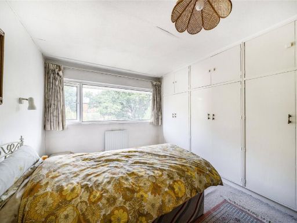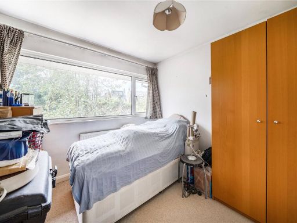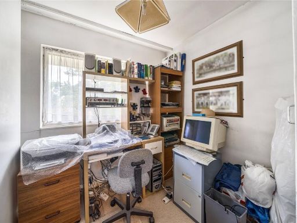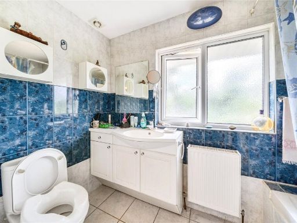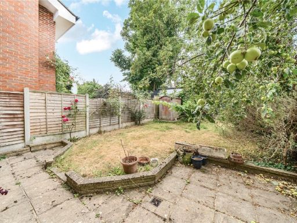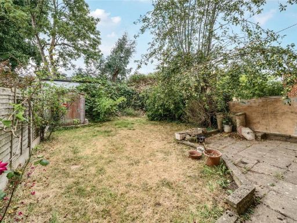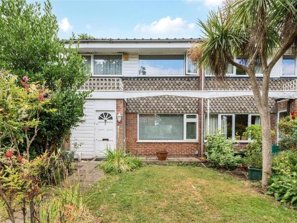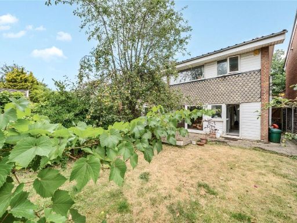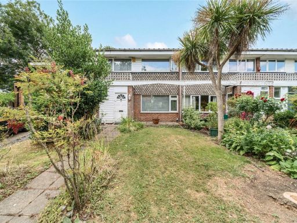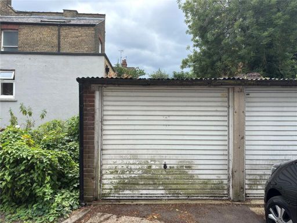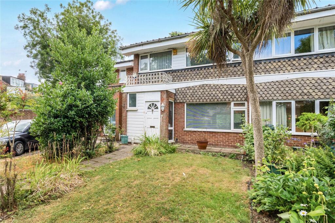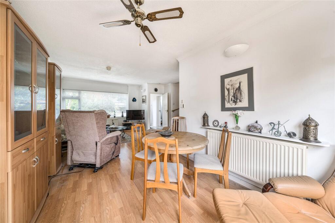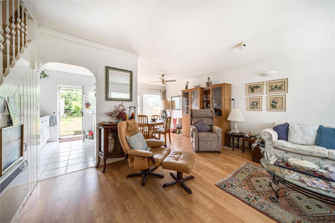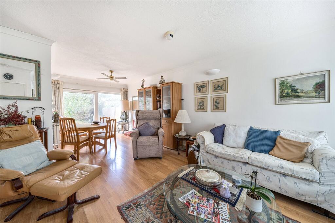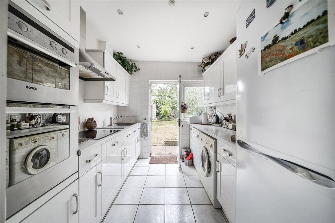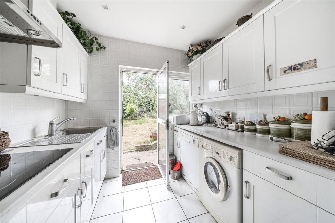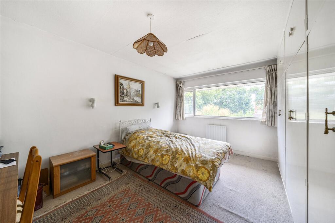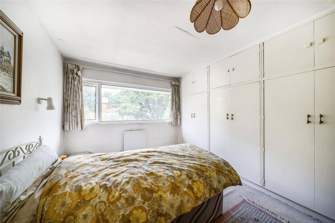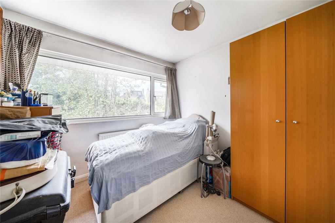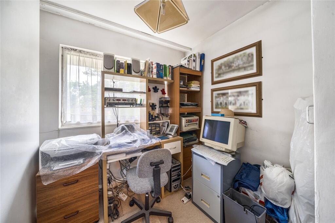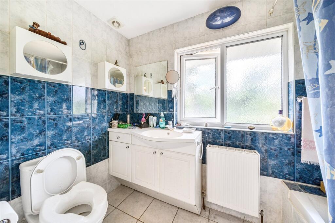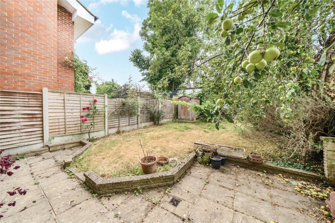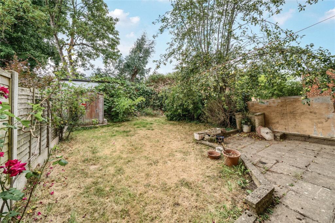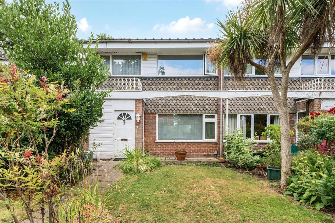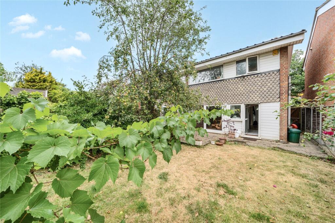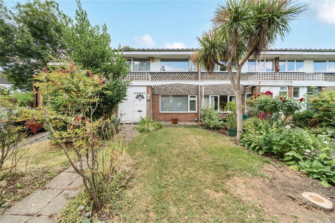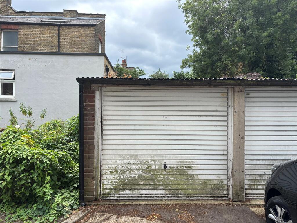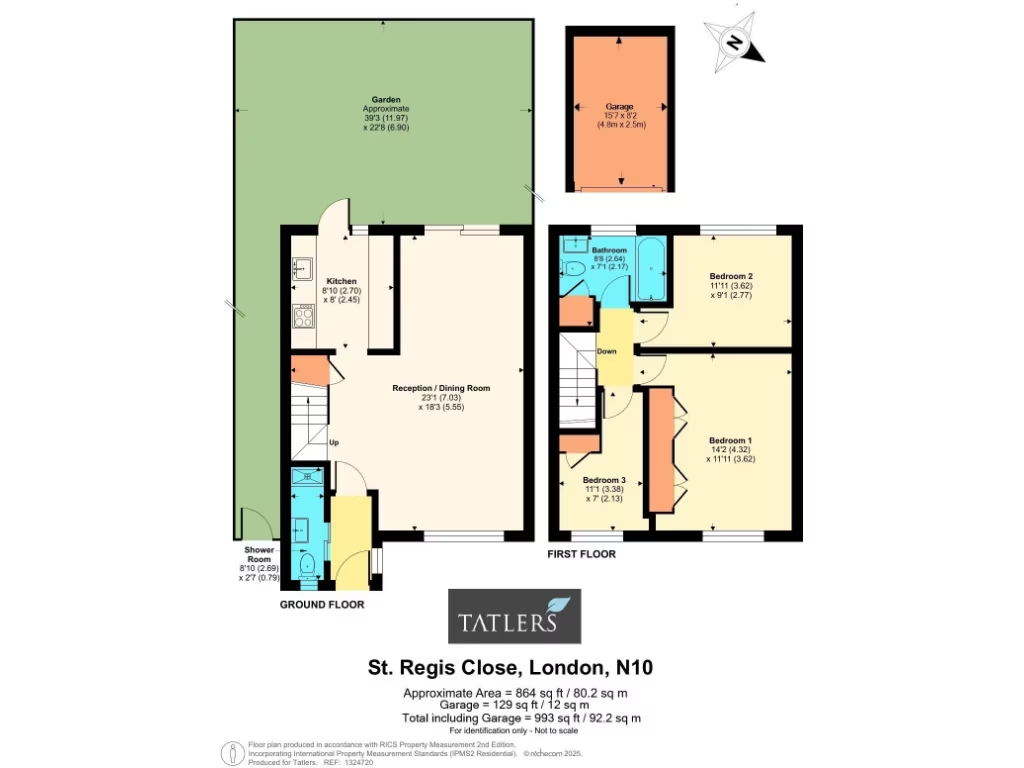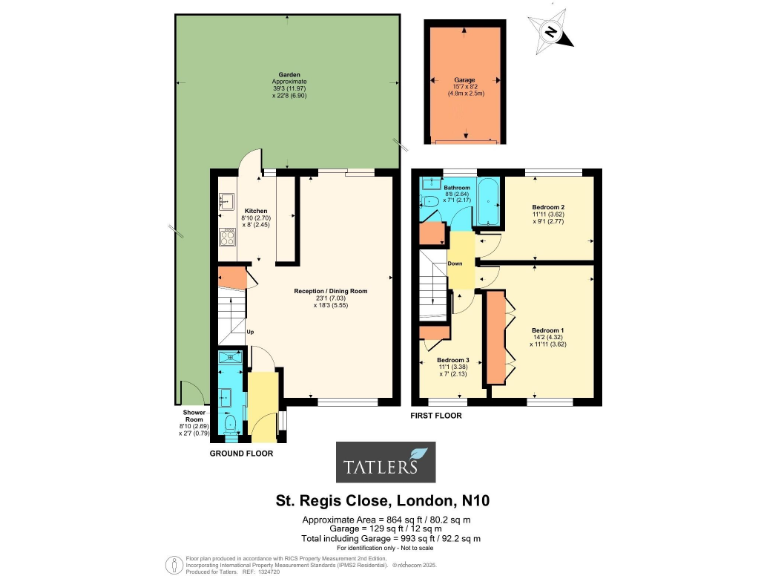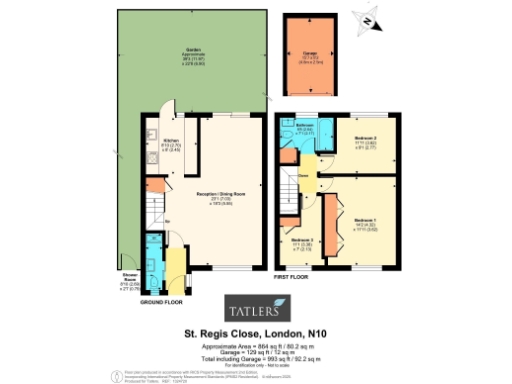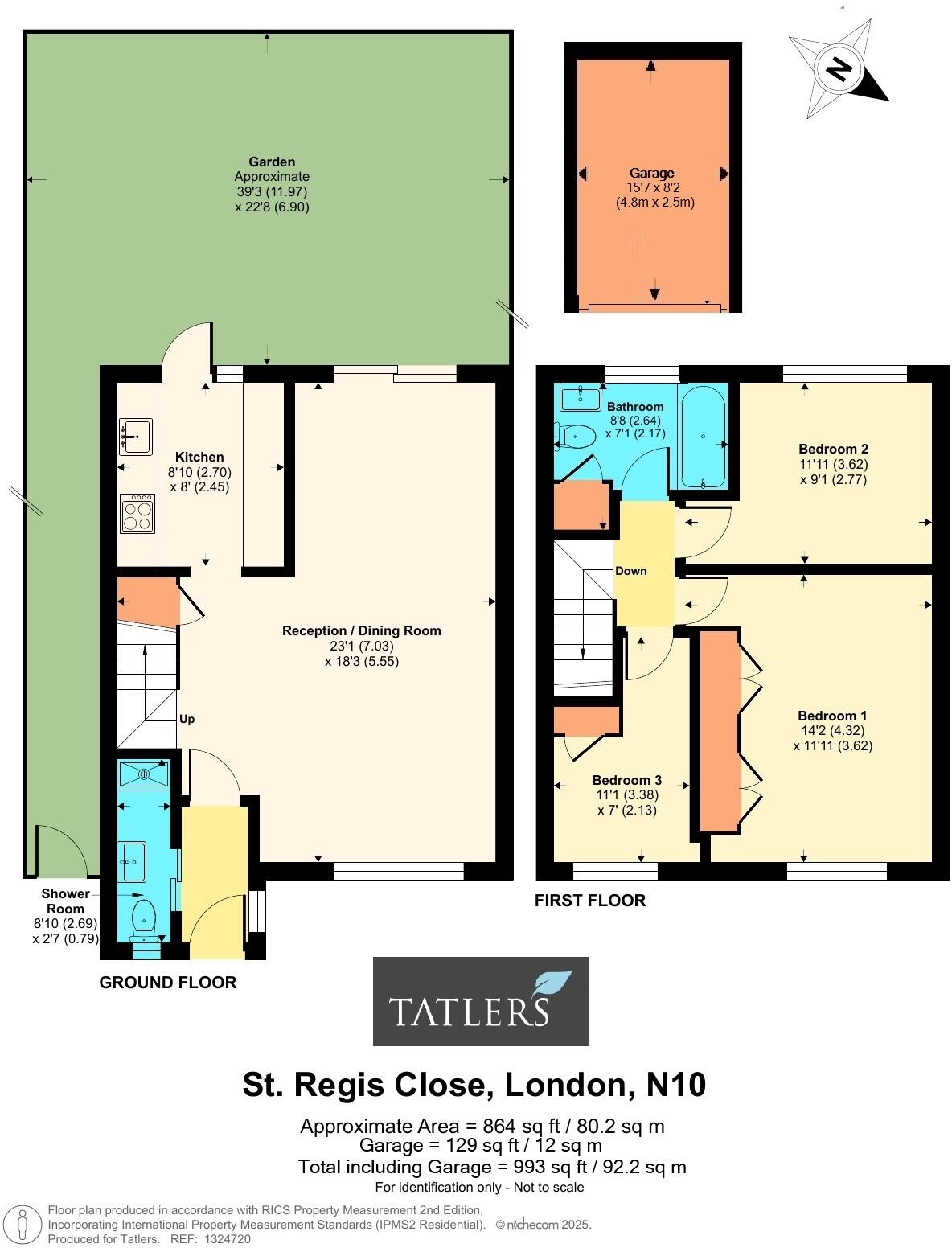Summary - St. Regis Close, London, N10 N10 2DE
3 bed 2 bath Terraced
Bright three-bedroom home with garden and garage, ideal for family renovation.
Open-plan reception/dining room with good natural light
South‑west facing garden with side access; small private plot
Private garage plus on‑site parking potential
Three bedrooms, family bathroom plus downstairs shower/WC
Requires full modernisation throughout; refurbishment opportunity
Cavity walls assumed uninsulated — will need energy upgrades
Double glazing installed post‑2002; mains gas central heating
Freehold and chain free; 864 sq ft, average room sizes
This three-bedroom mid-20th-century terraced home offers bright, flexible living across two floors and a private garage. The open-plan reception/dining room and south‑west facing garden deliver comfortable family living and good natural light. At 864 sq ft the layout suits a growing family or buyers seeking a renovation project with clear value upside.
The property requires modernization throughout — kitchens, bathrooms and general finishes need updating — and the cavity walls are assumed uninsulated, so energy improvements are likely to be needed. It has double glazing fitted after 2002, mains gas central heating with a boiler and radiators, and no flooding risk.
Set in a quiet cul‑de‑sac just off Alexandra Park Road, the house is a short walk from Muswell Hill Broadway’s shops and eateries, with Alexandra Park and its mainline station nearby. Good primary and secondary schools are within easy reach, and public transport links include bus routes and a short ride to Bounds Green tube (Piccadilly Line).
Sold freehold and chain free, this property suits families wanting a long-term home they can improve, or investors targeting refurbishment potential in a very affluent, commuter‑friendly area. Expect to budget for renovation and thermal efficiency upgrades to unlock the property’s full value.
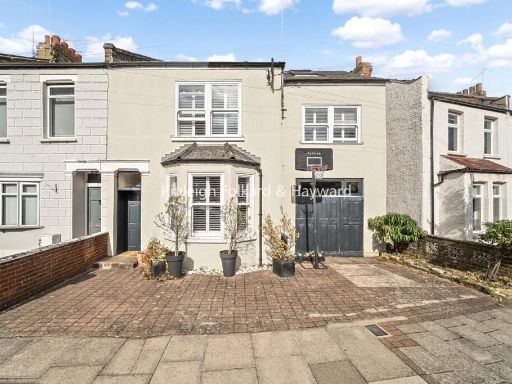 5 bedroom end of terrace house for sale in Crown Road, Muswell Hill, London, N10 — £1,000,000 • 5 bed • 2 bath • 1699 ft²
5 bedroom end of terrace house for sale in Crown Road, Muswell Hill, London, N10 — £1,000,000 • 5 bed • 2 bath • 1699 ft²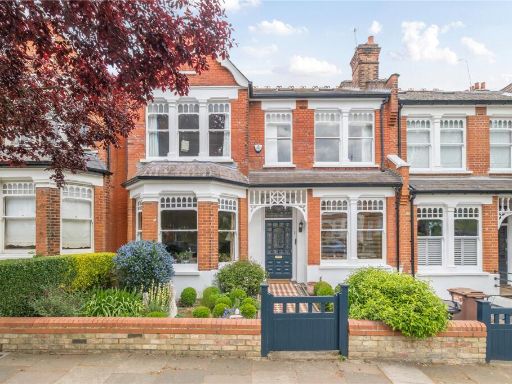 5 bedroom terraced house for sale in Rosebery Road, London, N10 — £2,975,000 • 5 bed • 3 bath • 3348 ft²
5 bedroom terraced house for sale in Rosebery Road, London, N10 — £2,975,000 • 5 bed • 3 bath • 3348 ft²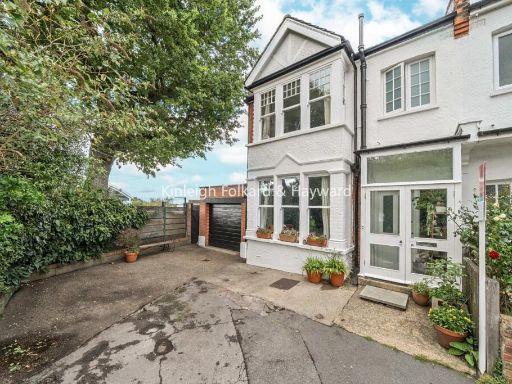 3 bedroom end of terrace house for sale in Burlington Road, Muswell Hill, London, N10 — £1,400,000 • 3 bed • 2 bath • 1826 ft²
3 bedroom end of terrace house for sale in Burlington Road, Muswell Hill, London, N10 — £1,400,000 • 3 bed • 2 bath • 1826 ft²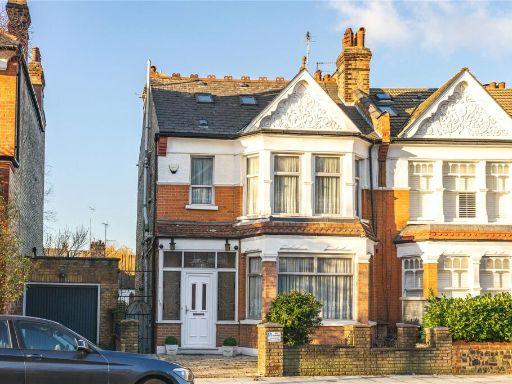 6 bedroom end of terrace house for sale in Dukes Avenue, London, N10 — £1,750,000 • 6 bed • 2 bath • 2024 ft²
6 bedroom end of terrace house for sale in Dukes Avenue, London, N10 — £1,750,000 • 6 bed • 2 bath • 2024 ft²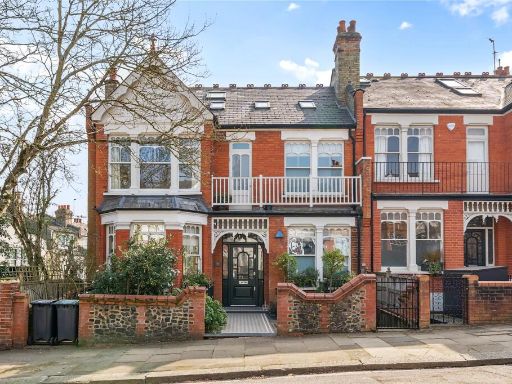 5 bedroom end of terrace house for sale in Donovan Avenue, London, N10 — £2,750,000 • 5 bed • 4 bath • 3900 ft²
5 bedroom end of terrace house for sale in Donovan Avenue, London, N10 — £2,750,000 • 5 bed • 4 bath • 3900 ft²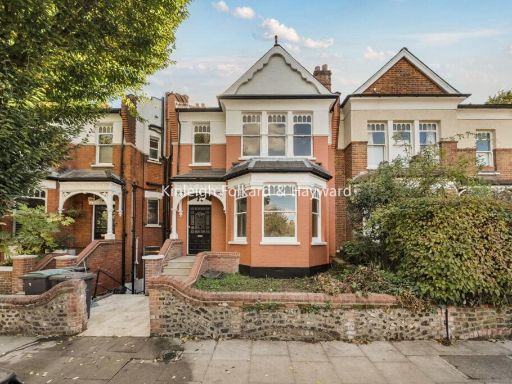 5 bedroom terraced house for sale in Dukes Avenue, Muswell Hill, London, N10 — £2,000,000 • 5 bed • 2 bath • 1753 ft²
5 bedroom terraced house for sale in Dukes Avenue, Muswell Hill, London, N10 — £2,000,000 • 5 bed • 2 bath • 1753 ft²