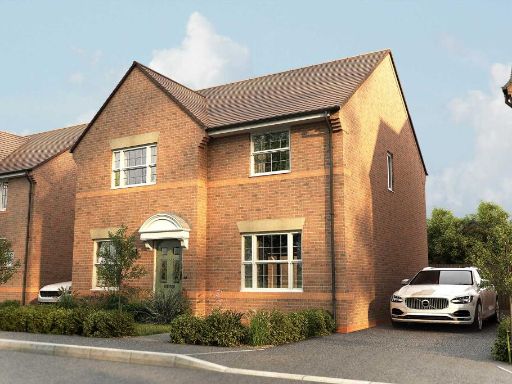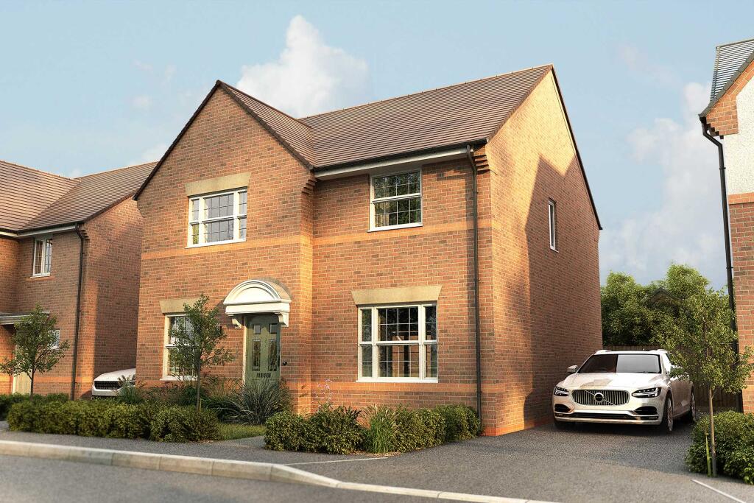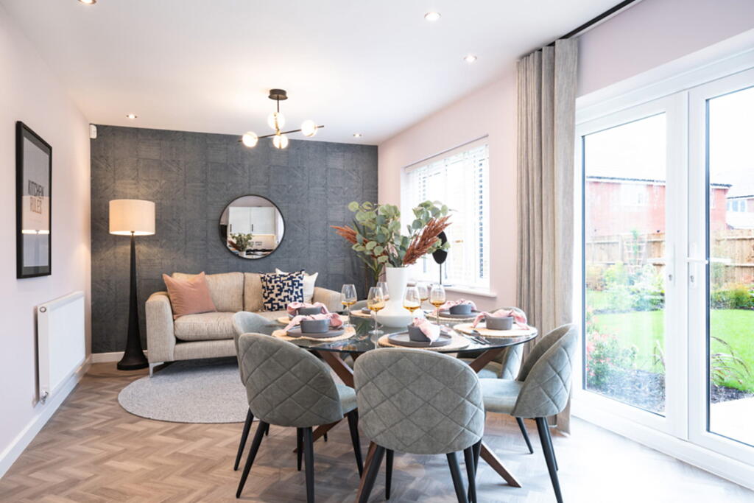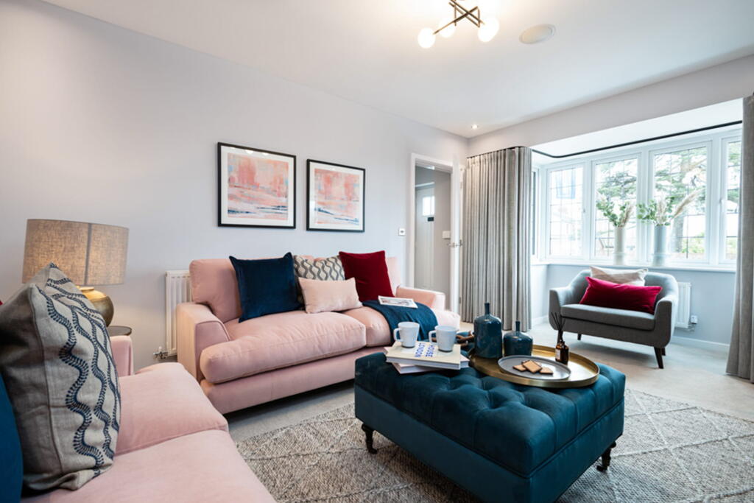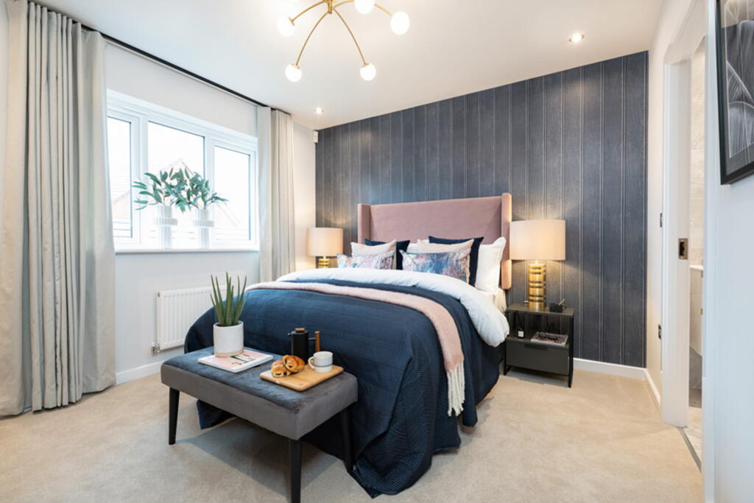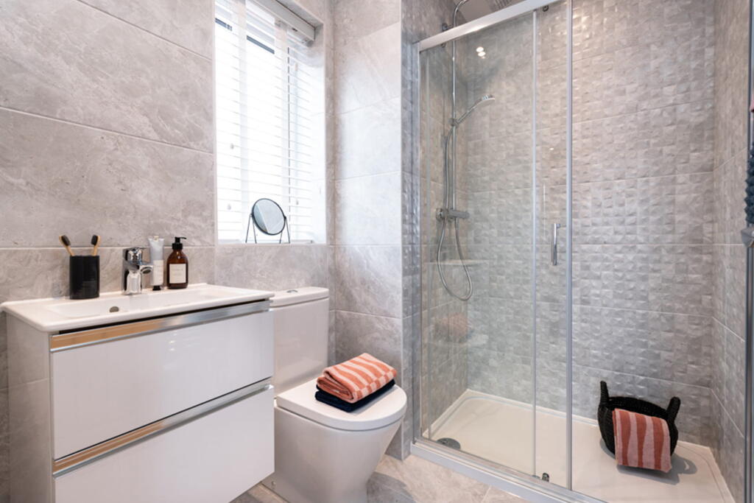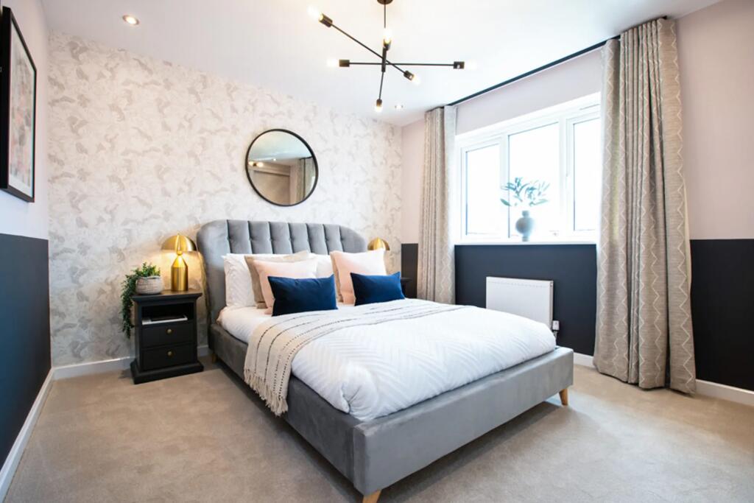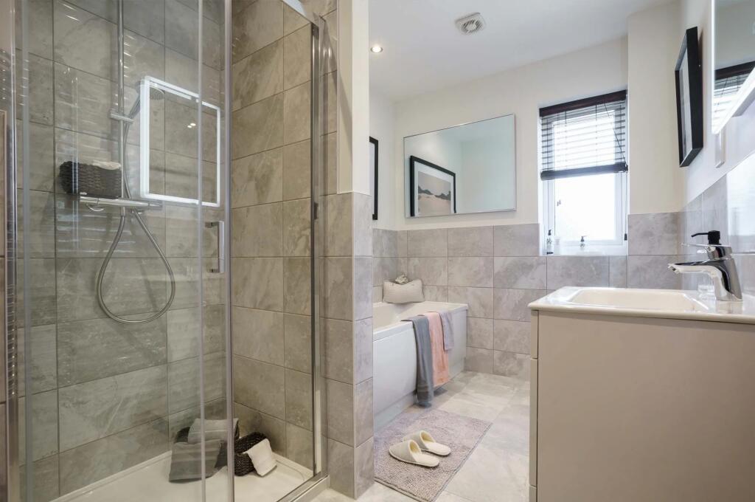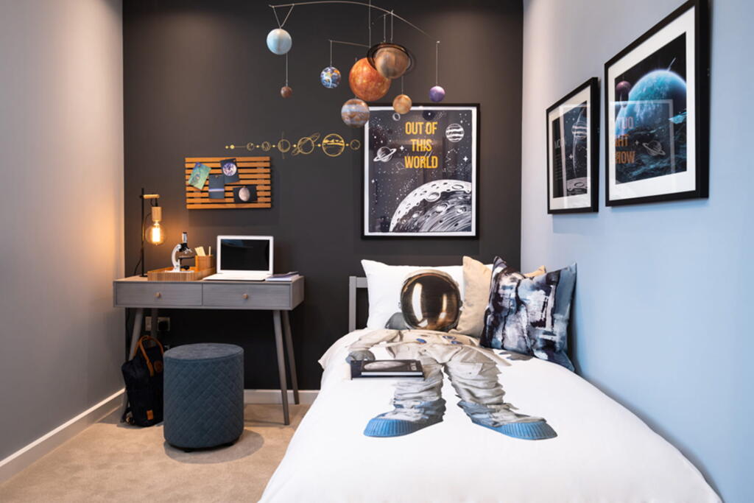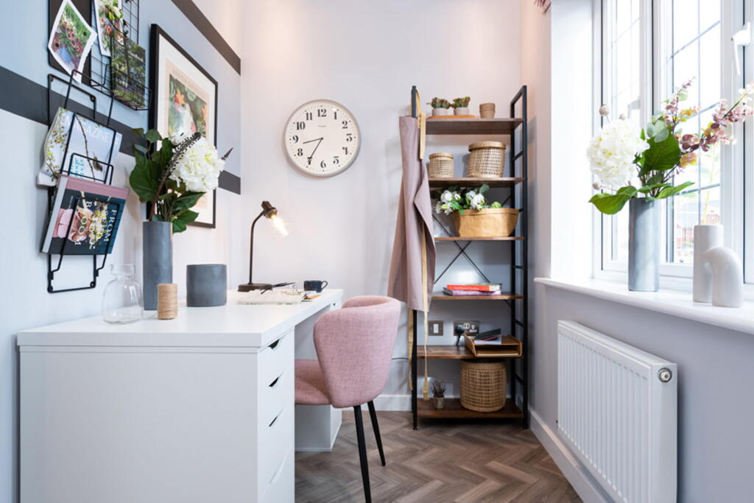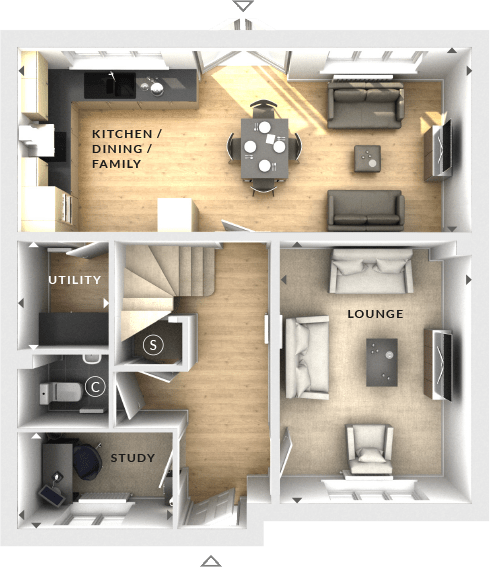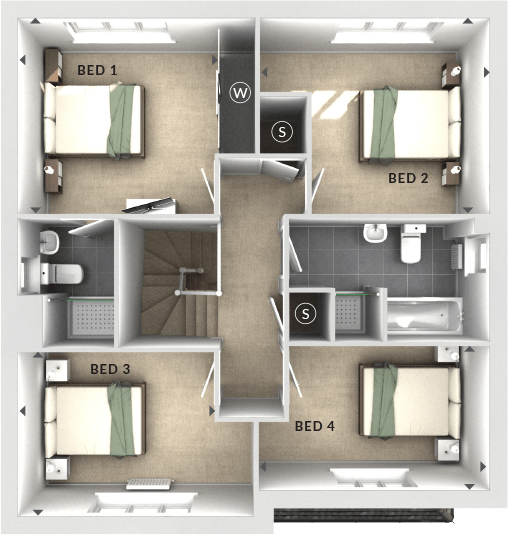Summary - Off Tessall Lane,
Birmingham,
B31 5GE B31 5GE
4 bed 1 bath Detached
Spacious new-build family home with flexible living and modern energy savings.
- Open-plan kitchen/dining/family room over 25ft with French doors to garden
- Separate lounge, ground-floor study and handy utility room
- All four bedrooms are doubles; master shown with en suite (confirm bath count)
- New-build energy-efficient construction with 10-year warranty and 2-year care
- Small-to-average plot and rear garden; limited external space
- Listed area: very deprived — consider local services and resale impact
- Service/management fee approximately £180.02 per year
- Virtual 360 tour available for remote viewing
A contemporary four-bedroom detached family home arranged over two storeys, designed for modern family living. The standout open-plan kitchen/dining/family space of over 25ft with French doors connects easily to the rear garden, while a separate lounge and ground-floor study give flexible living and working space. All four bedrooms are double and the principal bedroom is shown with an en suite; however the listing records one bathroom so buyers should confirm exact bathroom count on the plan.
Being a brand-new build, this home benefits from current energy-efficiency standards and comes with a 10-year NHBC/LABC-backed build warranty plus a 2-year customer-care period. Early reservations allow some choice of fixtures from the developer’s Options range, which suits buyers who want some personalisation without an immediate refurbishment project. A virtual 360 tour is available for remote viewing.
Practical items to note: the plot and private garden are described as small to average, and the wider area is recorded as very deprived — factors that affect resale and local services. There is a modest annual management/service fee (c. £180). Overall this property will suit families seeking a low-maintenance, energy-efficient new home with flexible ground-floor layout, but buyers keen on larger gardens or stronger local socio‑economic indicators should weigh location and plot size before committing.
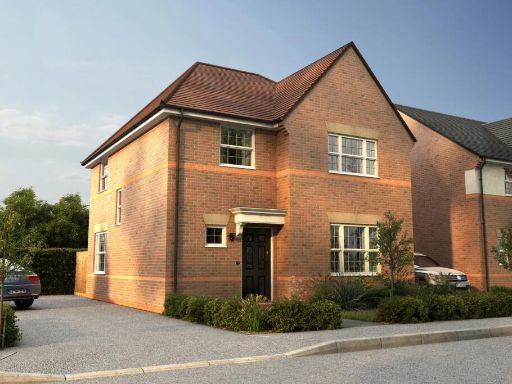 4 bedroom detached house for sale in Off Tessall Lane,
Birmingham,
B31 5GE, B31 — £470,000 • 4 bed • 1 bath • 877 ft²
4 bedroom detached house for sale in Off Tessall Lane,
Birmingham,
B31 5GE, B31 — £470,000 • 4 bed • 1 bath • 877 ft²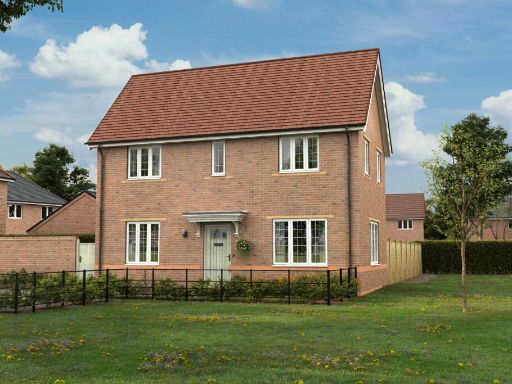 3 bedroom detached house for sale in Off Tessall Lane,
Birmingham,
B31 5GE, B31 — £380,000 • 3 bed • 1 bath • 640 ft²
3 bedroom detached house for sale in Off Tessall Lane,
Birmingham,
B31 5GE, B31 — £380,000 • 3 bed • 1 bath • 640 ft²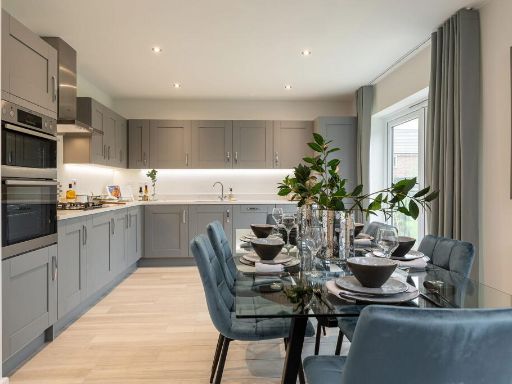 4 bedroom detached house for sale in Off Tessall Lane,
Birmingham,
B31 5GE, B31 — £455,000 • 4 bed • 1 bath • 1108 ft²
4 bedroom detached house for sale in Off Tessall Lane,
Birmingham,
B31 5GE, B31 — £455,000 • 4 bed • 1 bath • 1108 ft²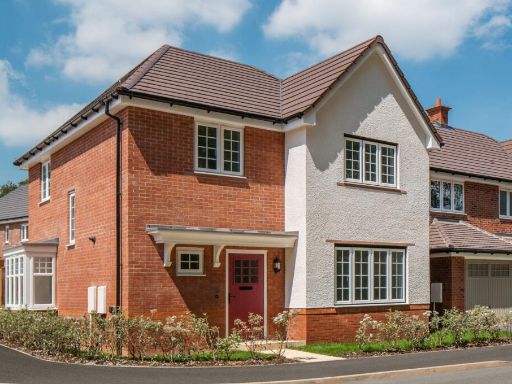 4 bedroom detached house for sale in Off Tessall Lane,
Northfield,
Birmingham,
B31 5GE, B31 — £445,000 • 4 bed • 1 bath • 819 ft²
4 bedroom detached house for sale in Off Tessall Lane,
Northfield,
Birmingham,
B31 5GE, B31 — £445,000 • 4 bed • 1 bath • 819 ft²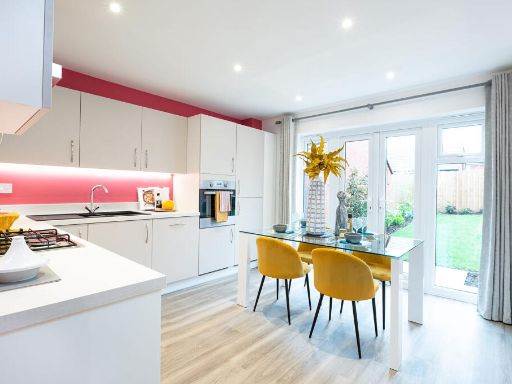 3 bedroom semi-detached house for sale in Off Tessall Lane,
Northfield,
Birmingham,
B31 5GE, B31 — £342,000 • 3 bed • 1 bath • 588 ft²
3 bedroom semi-detached house for sale in Off Tessall Lane,
Northfield,
Birmingham,
B31 5GE, B31 — £342,000 • 3 bed • 1 bath • 588 ft²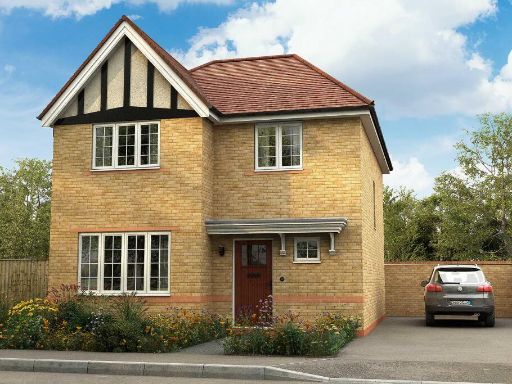 4 bedroom detached house for sale in Off Tessall Lane,
Northfield,
Birmingham,
B31 5GE, B31 — £442,000 • 4 bed • 1 bath • 832 ft²
4 bedroom detached house for sale in Off Tessall Lane,
Northfield,
Birmingham,
B31 5GE, B31 — £442,000 • 4 bed • 1 bath • 832 ft²



















