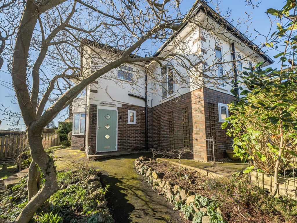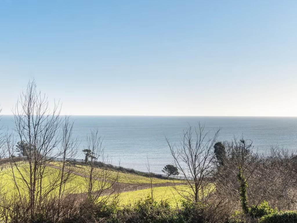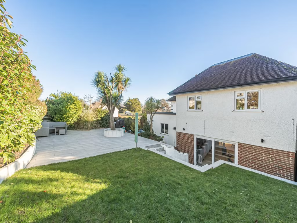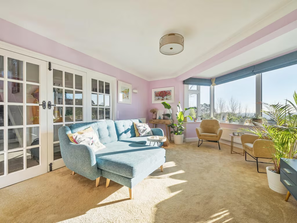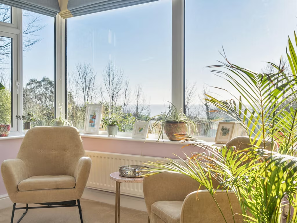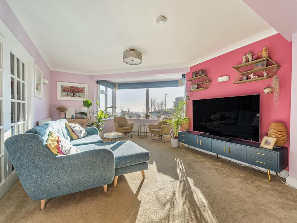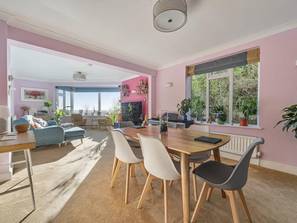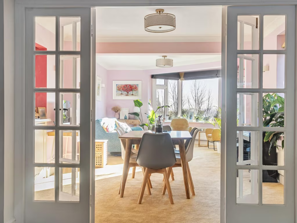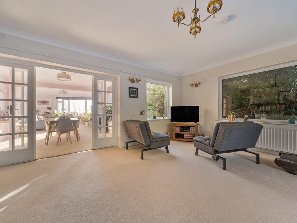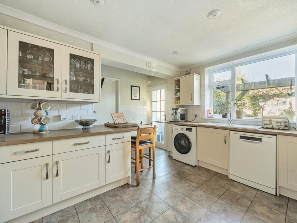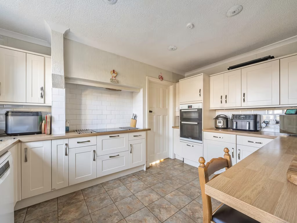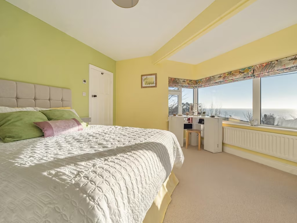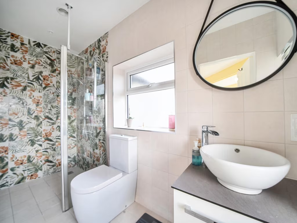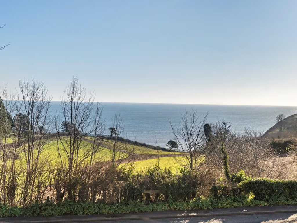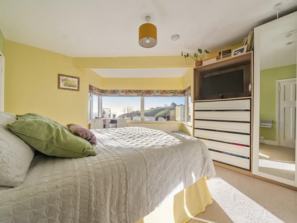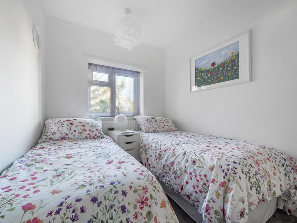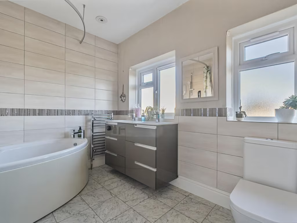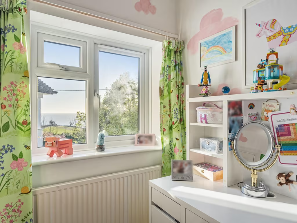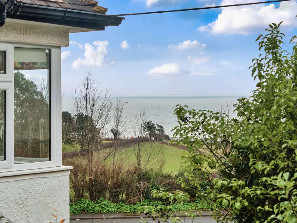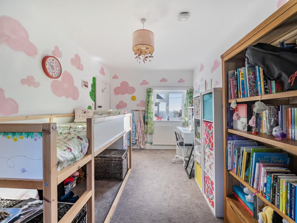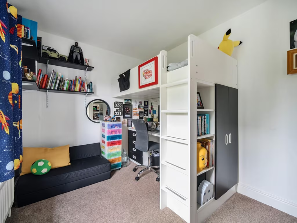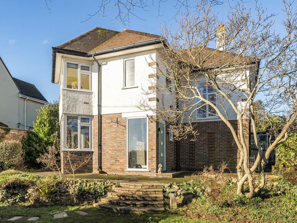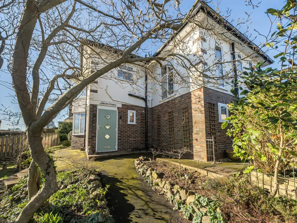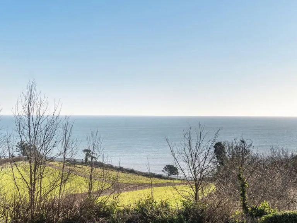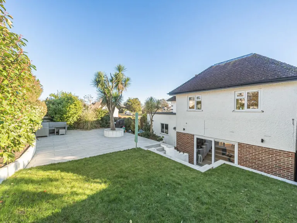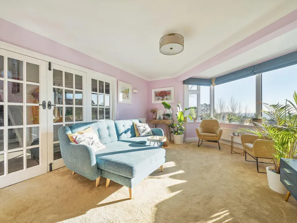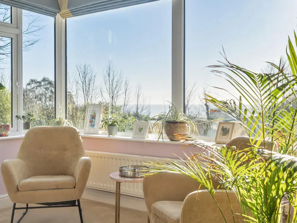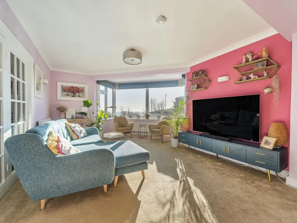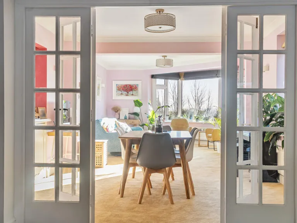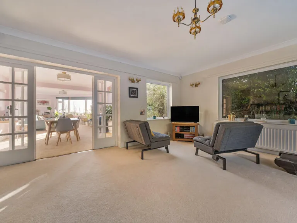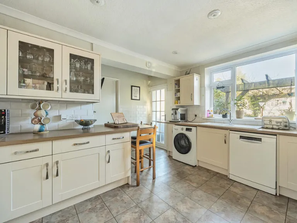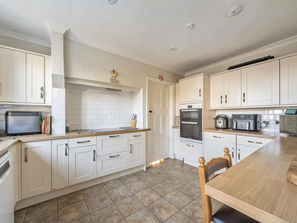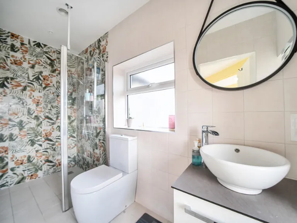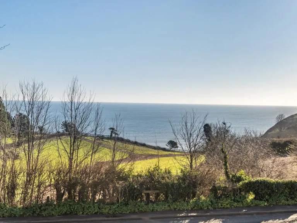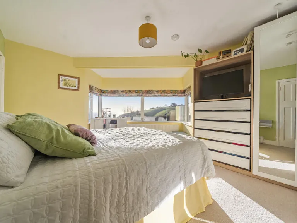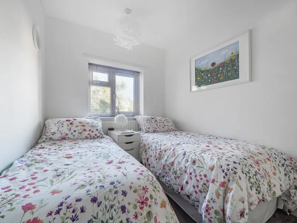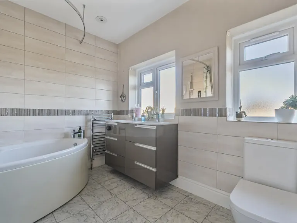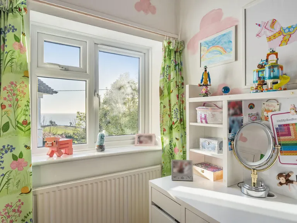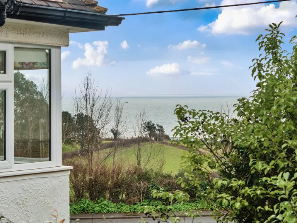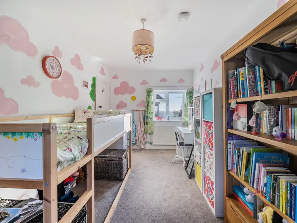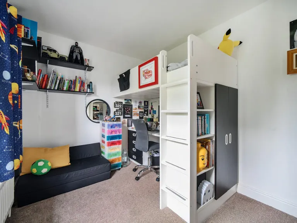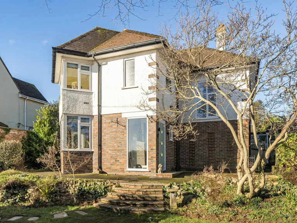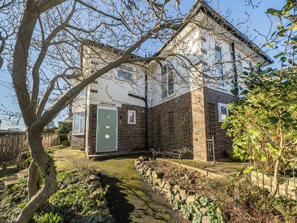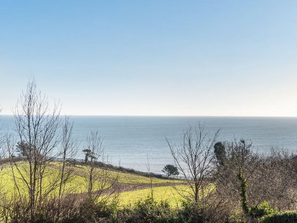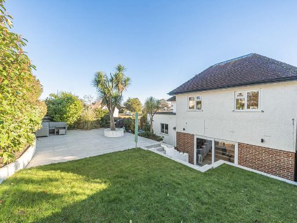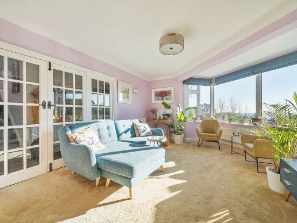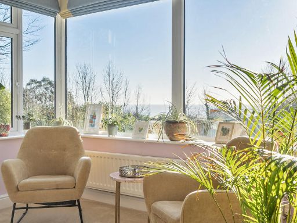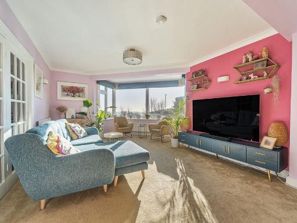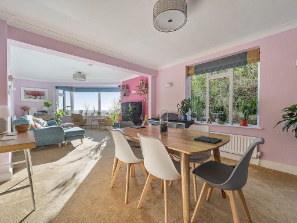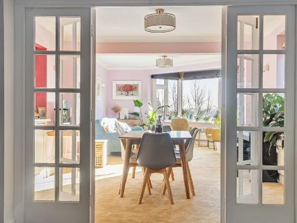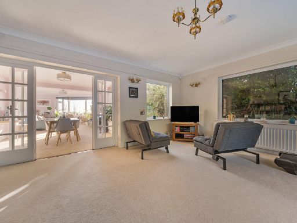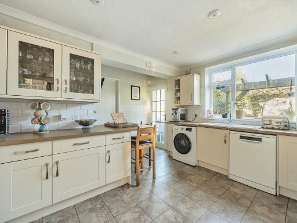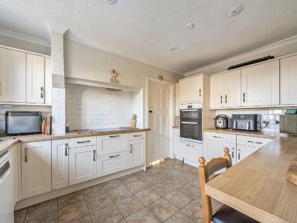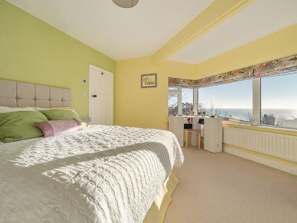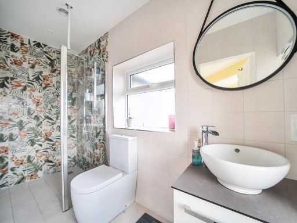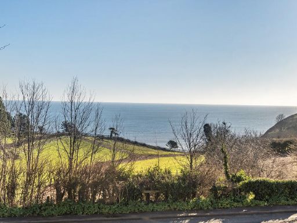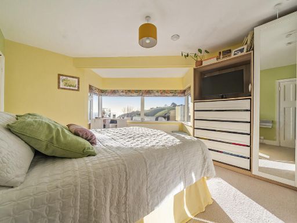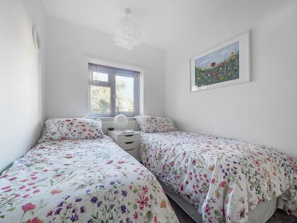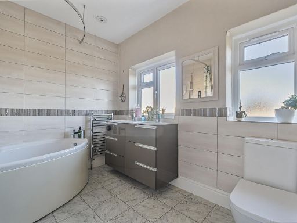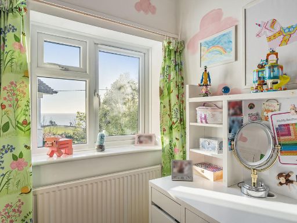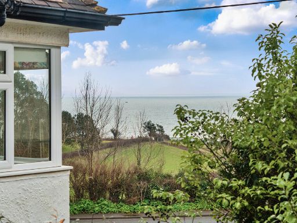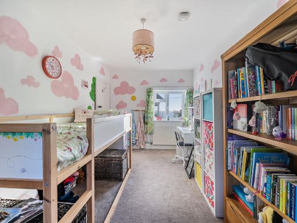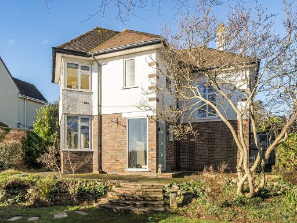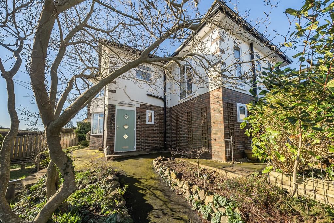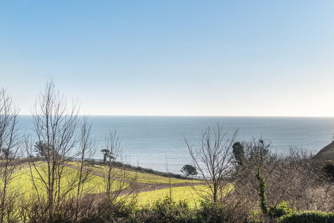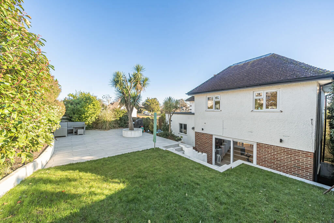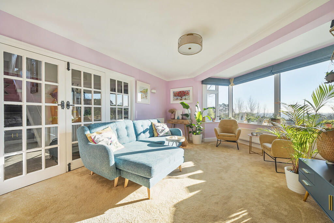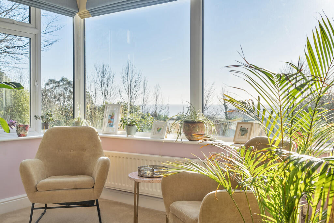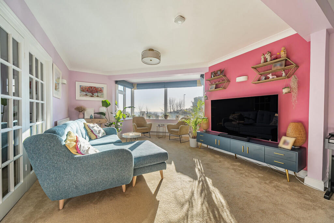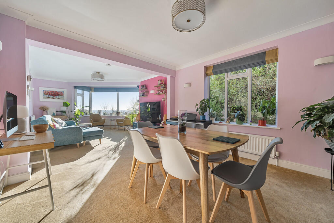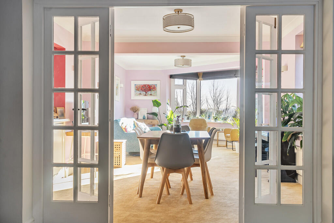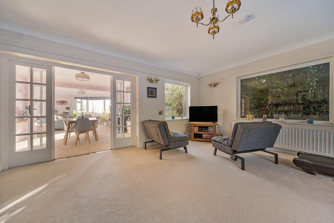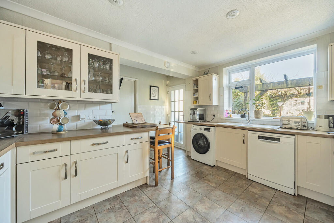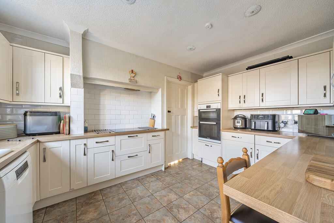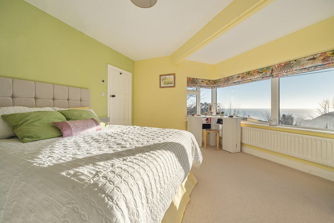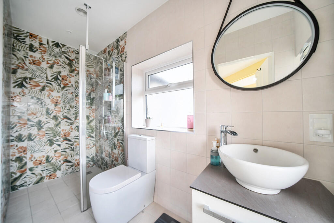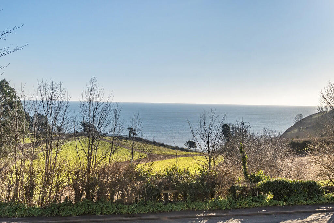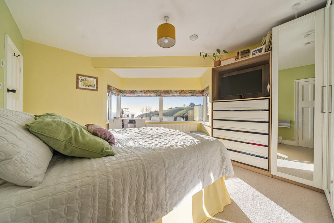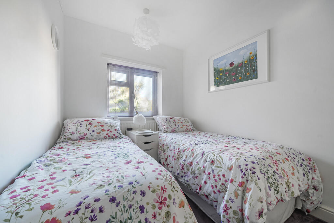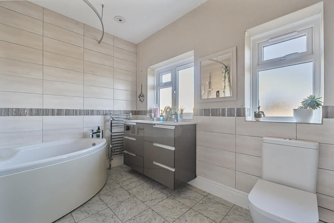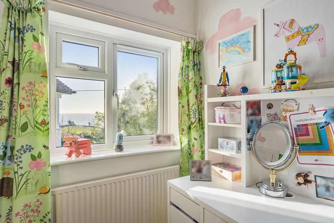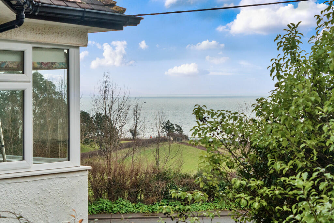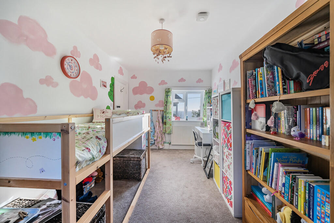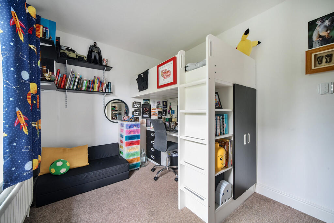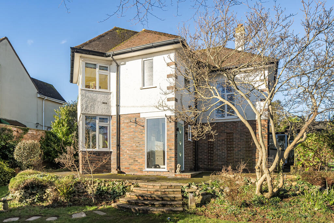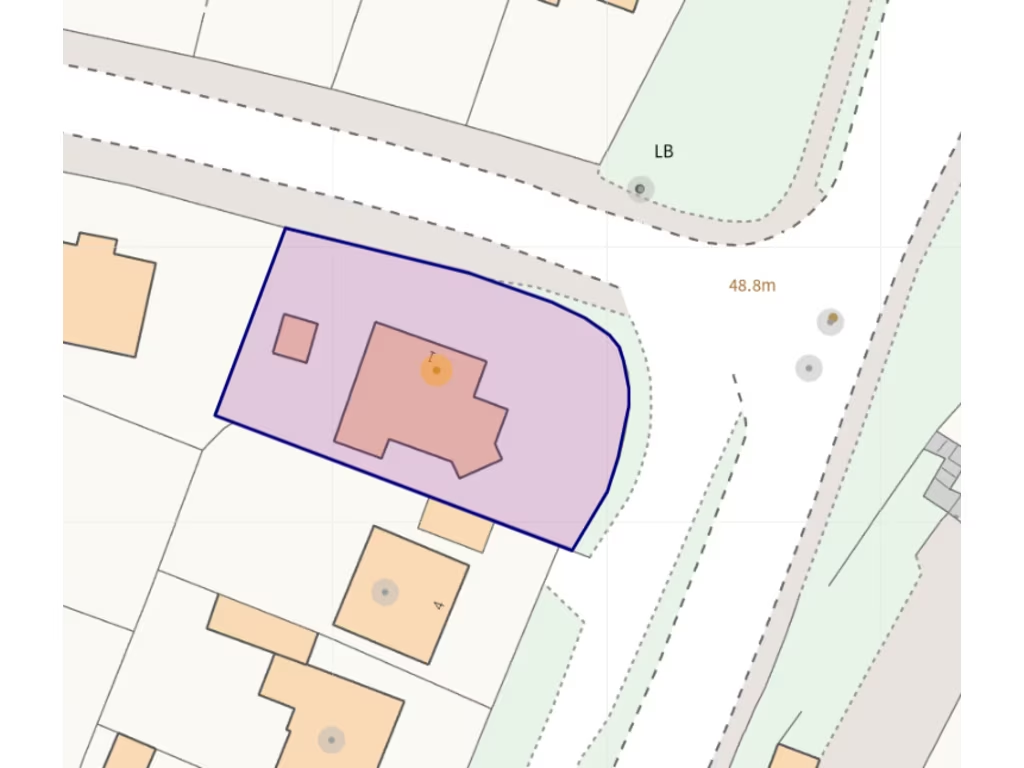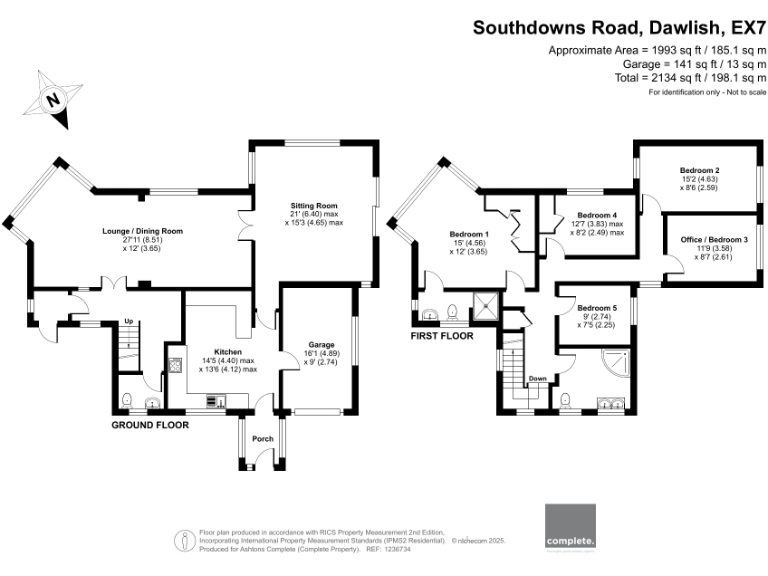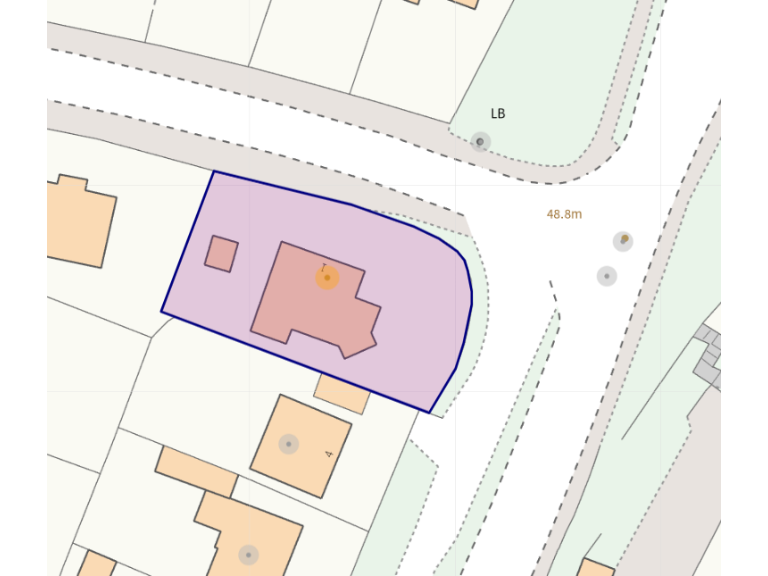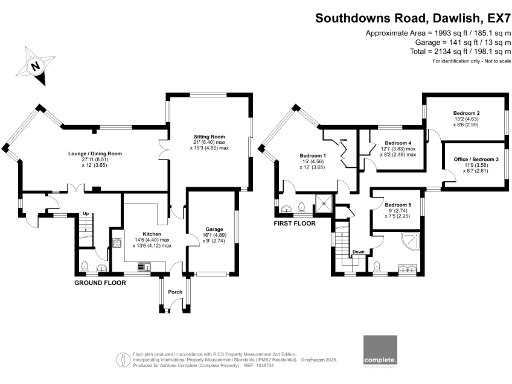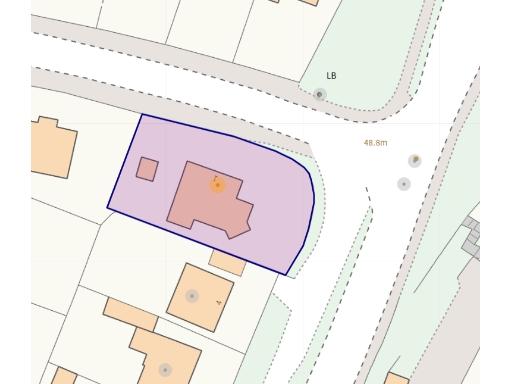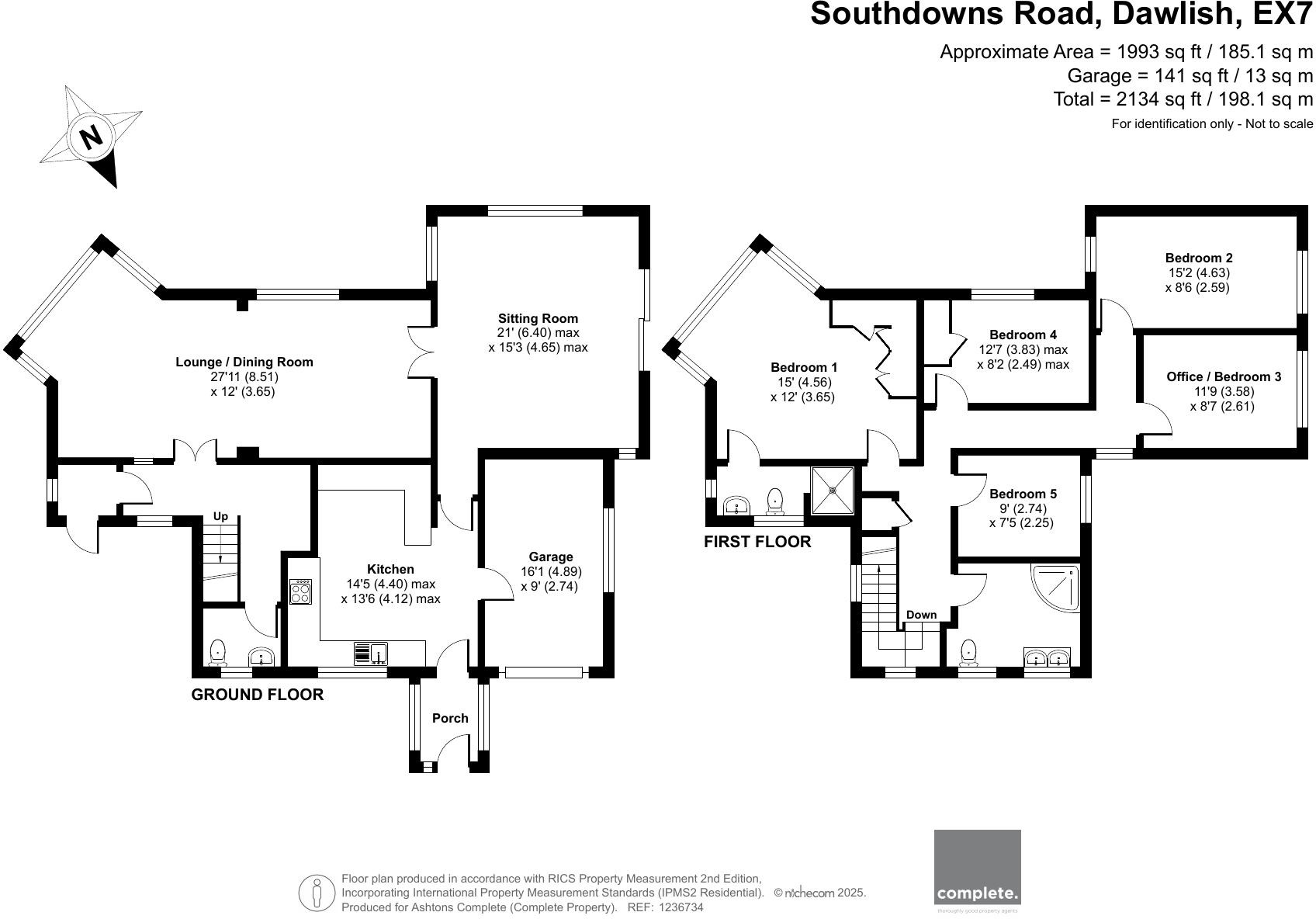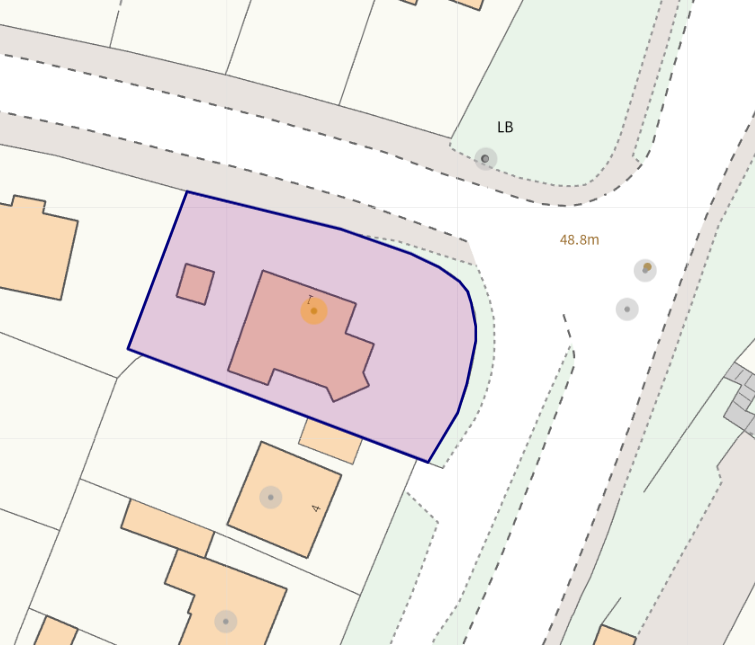Summary - 1 SOUTHDOWNS ROAD DAWLISH EX7 0LB
5 bed 2 bath Detached
Five double bedrooms, large corner garden and easy access to coastal walks.
Sea views from principal bedroom and front reception room
Five double bedrooms across two storeys
Large corner plot with garden, patio and raised terrace
Two reception rooms plus open-plan dining space
Attached garage with electric roller door and utility area
Recently fitted double glazing and gas central heating
Council Tax Band F — higher running costs
About 15-minute walk to Dawlish station and coastal paths
Set on a generous corner plot with uninterrupted coastal outlooks, this 1930s detached house offers spacious family living across two floors. The layout includes two large reception rooms, a versatile sitting/dining space with sliding doors to the garden, and a well-equipped kitchen with garage access. Five double bedrooms, including a principal with newly fitted en-suite and sea-view bay window, suit growing households or multigenerational living.
Outside, gardens wrap around three sides with patio, pergola and raised terraces that catch the sun and extend entertaining space. Practical features include an attached garage with electric roller door and utility area, replacement garage roof, recently installed double glazing and gas central heating. The property sits close to the South West Coast Path, local beaches and Dawlish town amenities; the station is about a 15-minute walk for regular rail services.
There are running costs to note: the property is in Council Tax Band F which may be significant for some buyers. While presented in good decorative order throughout, the size and era of the house mean buyers should expect period-related maintenance rather than a completely modern specification. Overall this is a rare, substantial coastal family house offering both immediate comfort and scope to personalise.
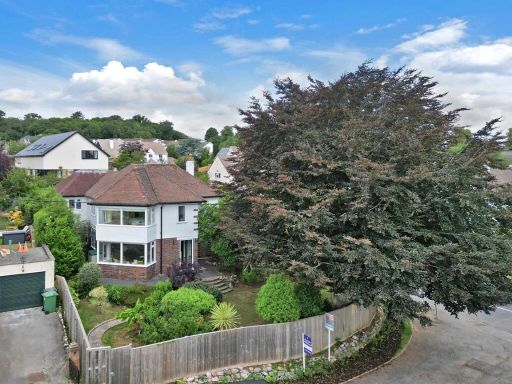 5 bedroom detached house for sale in Southdowns Road, Dawlish, EX7 — £500,000 • 5 bed • 2 bath • 1993 ft²
5 bedroom detached house for sale in Southdowns Road, Dawlish, EX7 — £500,000 • 5 bed • 2 bath • 1993 ft²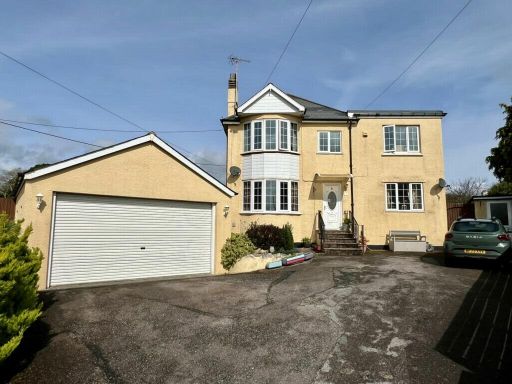 5 bedroom detached house for sale in Henty Avenue, Dawlish, EX7 — £550,000 • 5 bed • 3 bath • 1169 ft²
5 bedroom detached house for sale in Henty Avenue, Dawlish, EX7 — £550,000 • 5 bed • 3 bath • 1169 ft²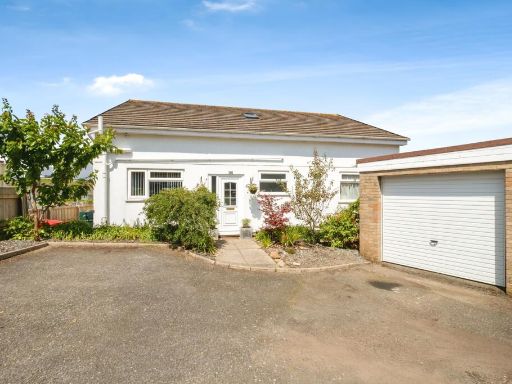 5 bedroom detached house for sale in West Cliff Park Drive, Dawlish, Devon, EX7 — £575,000 • 5 bed • 3 bath • 2050 ft²
5 bedroom detached house for sale in West Cliff Park Drive, Dawlish, Devon, EX7 — £575,000 • 5 bed • 3 bath • 2050 ft²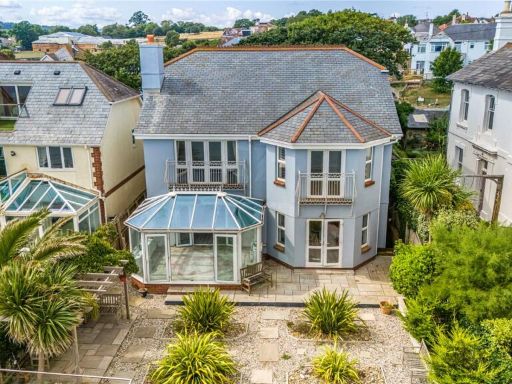 5 bedroom detached house for sale in Exeter Road, Dawlish, Devon, EX7 — £875,000 • 5 bed • 1 bath • 2491 ft²
5 bedroom detached house for sale in Exeter Road, Dawlish, Devon, EX7 — £875,000 • 5 bed • 1 bath • 2491 ft²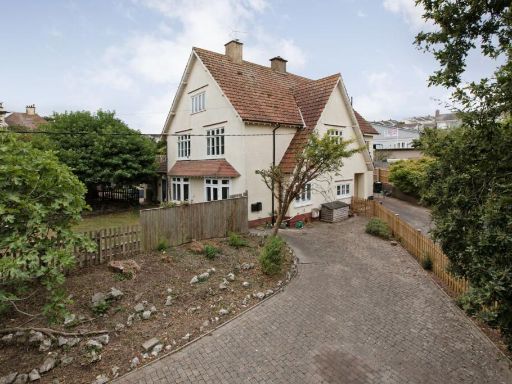 4 bedroom semi-detached house for sale in West Cliff Road, Dawlish, EX7 — £550,000 • 4 bed • 2 bath • 2417 ft²
4 bedroom semi-detached house for sale in West Cliff Road, Dawlish, EX7 — £550,000 • 4 bed • 2 bath • 2417 ft²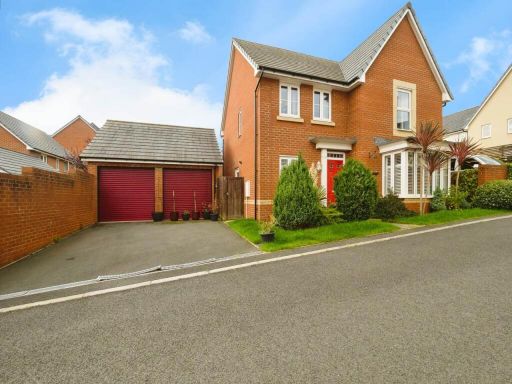 4 bedroom detached house for sale in Honeysuckle Drive, Dawlish, , EX7 — £400,000 • 4 bed • 3 bath • 1768 ft²
4 bedroom detached house for sale in Honeysuckle Drive, Dawlish, , EX7 — £400,000 • 4 bed • 3 bath • 1768 ft²