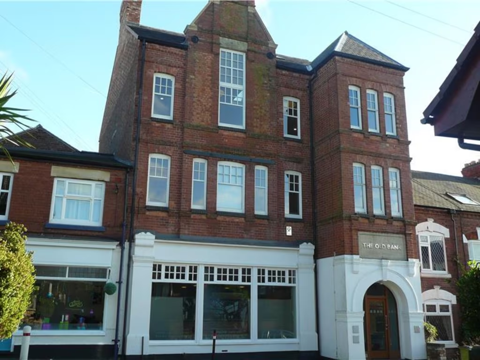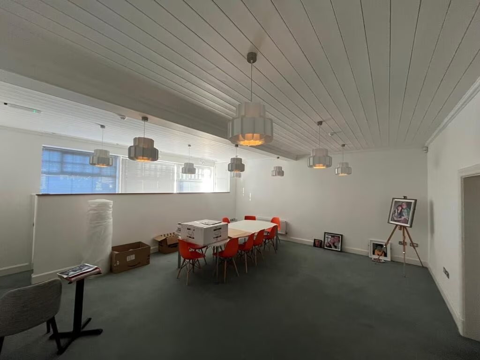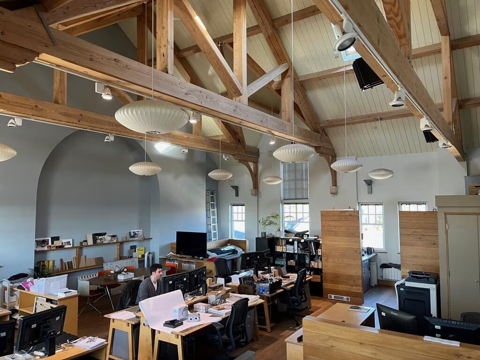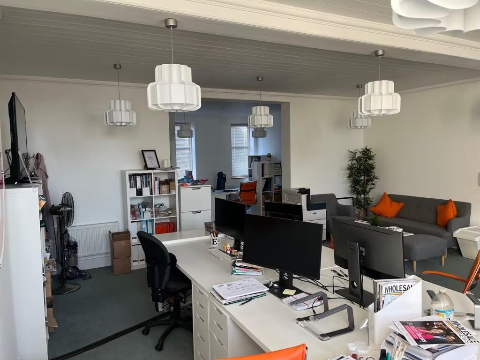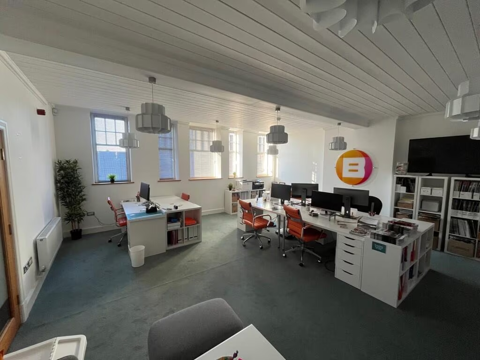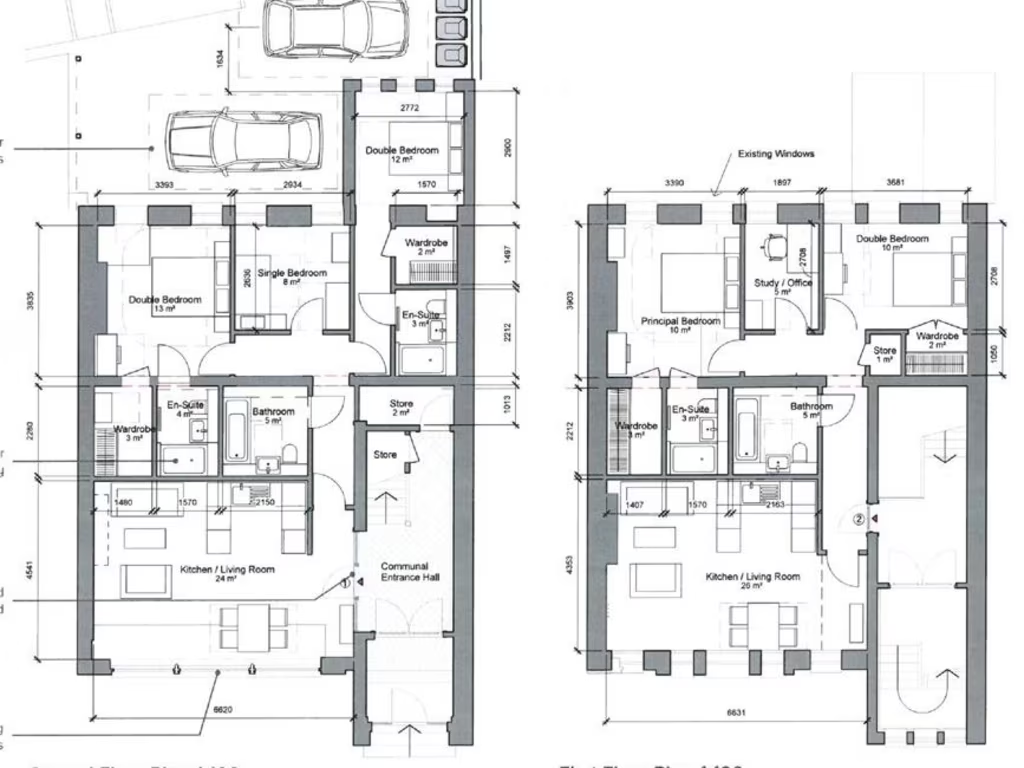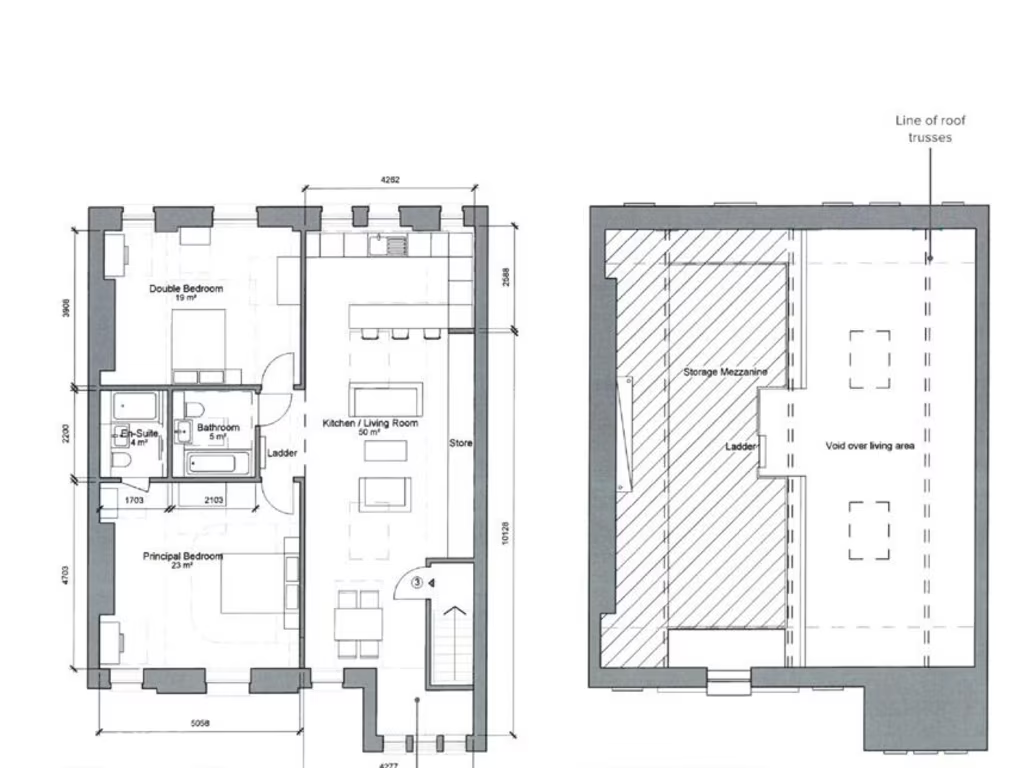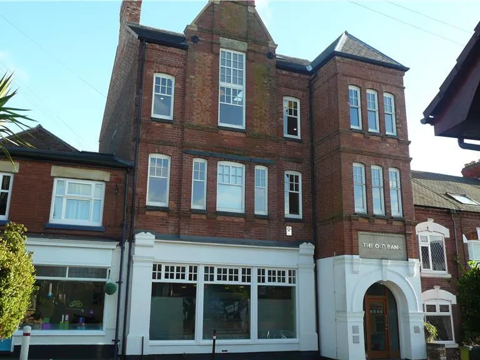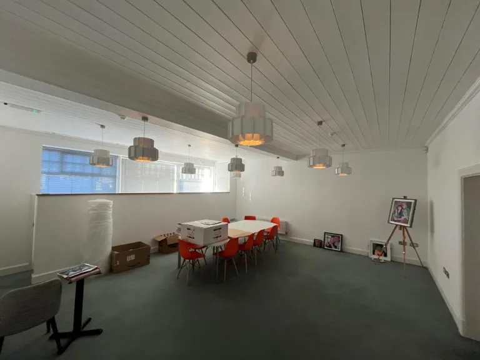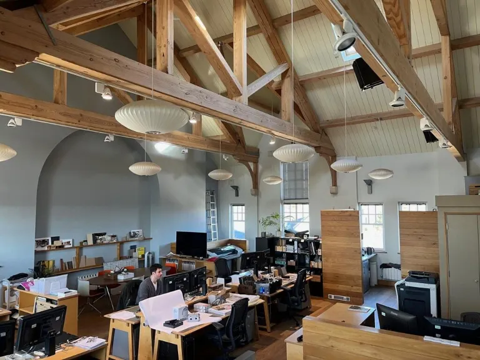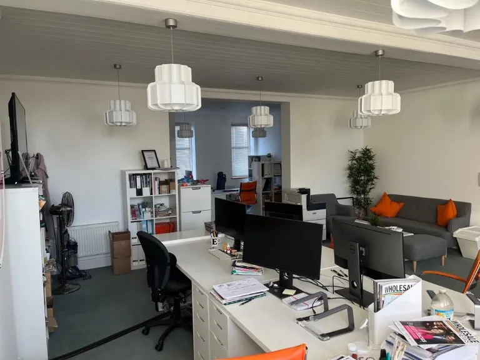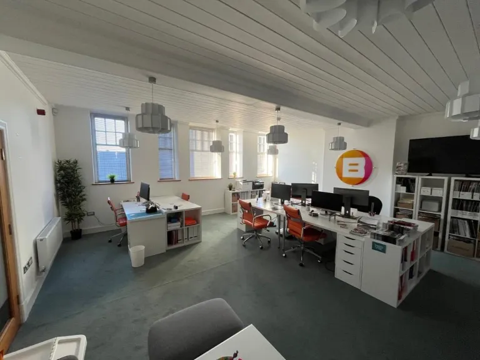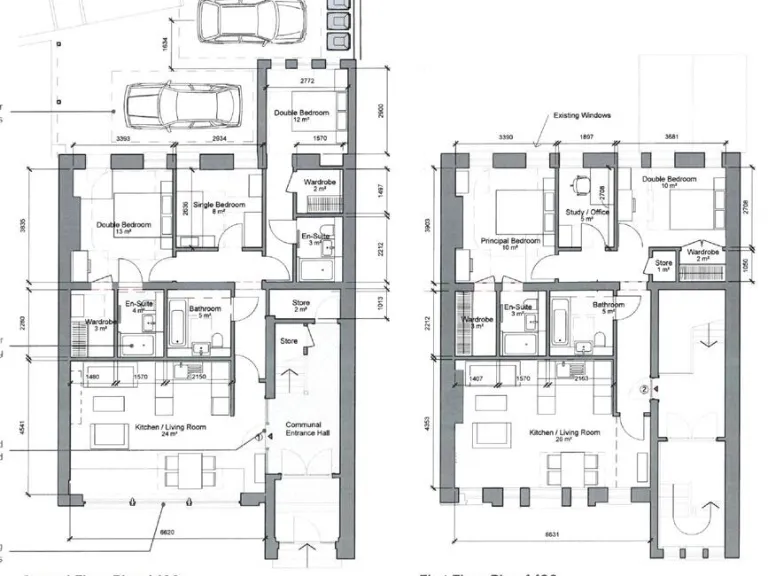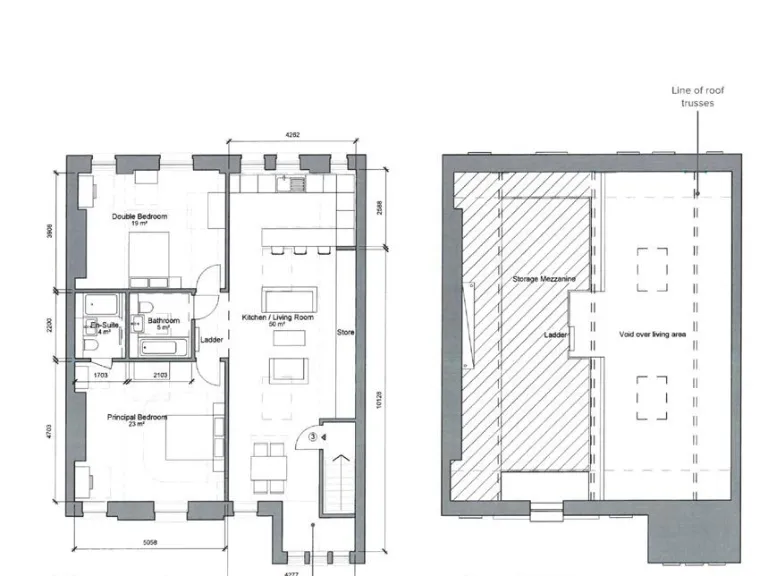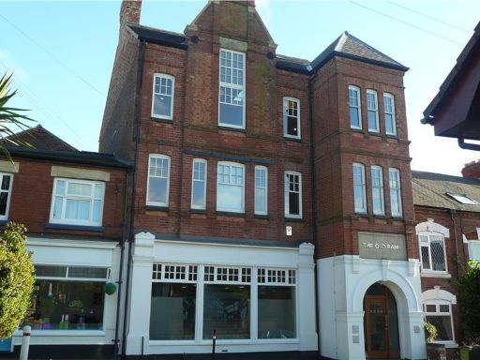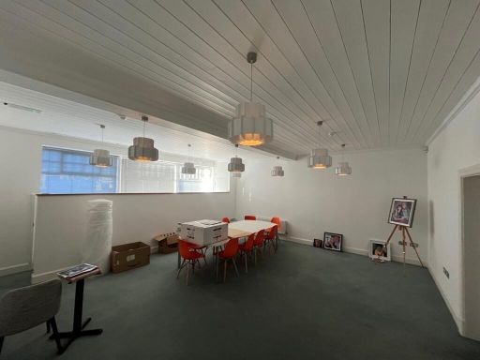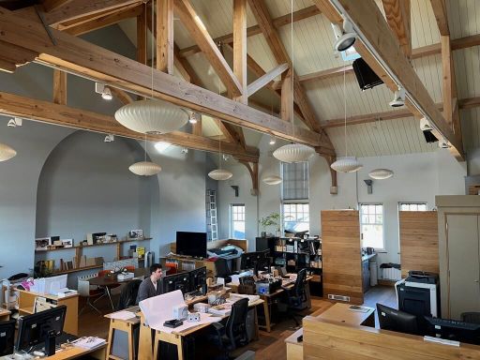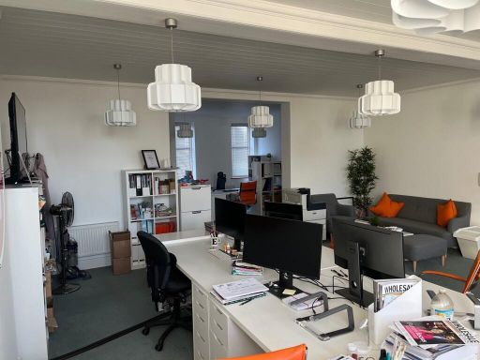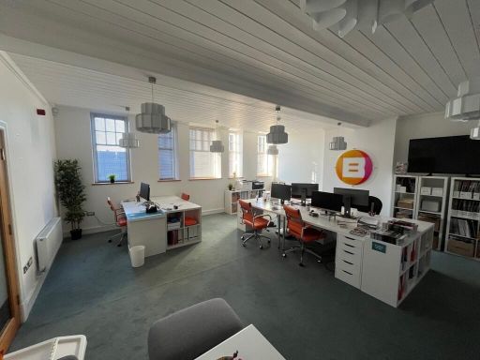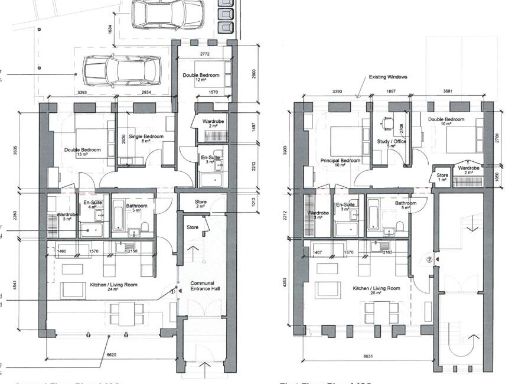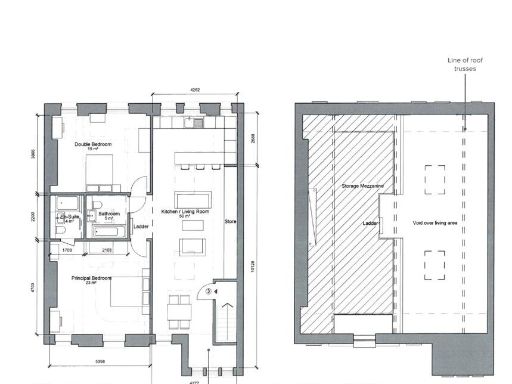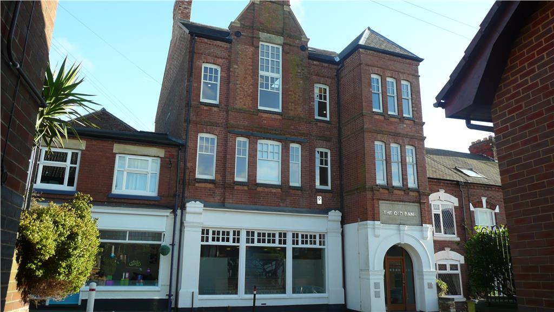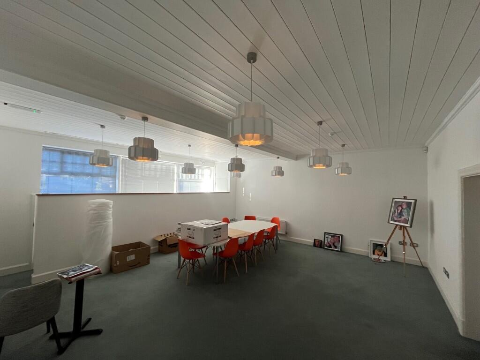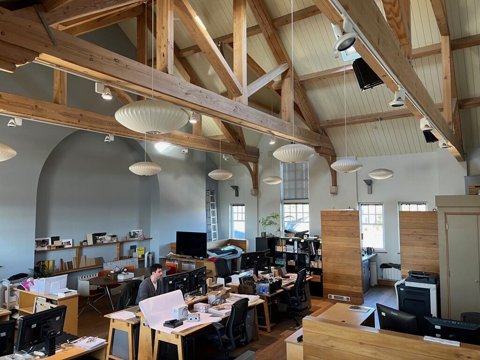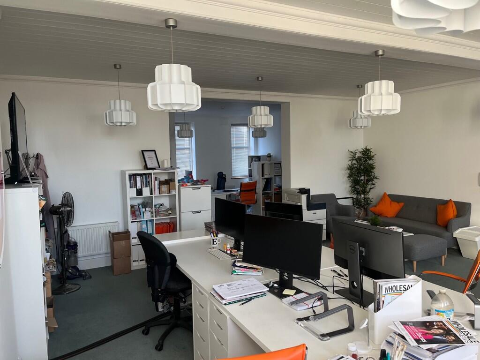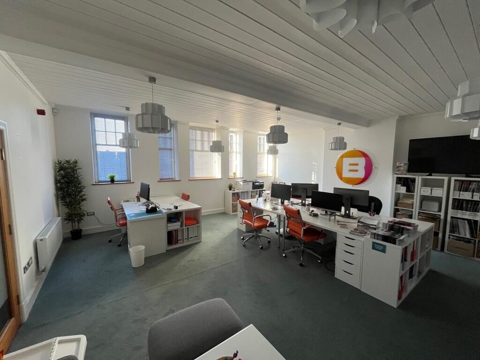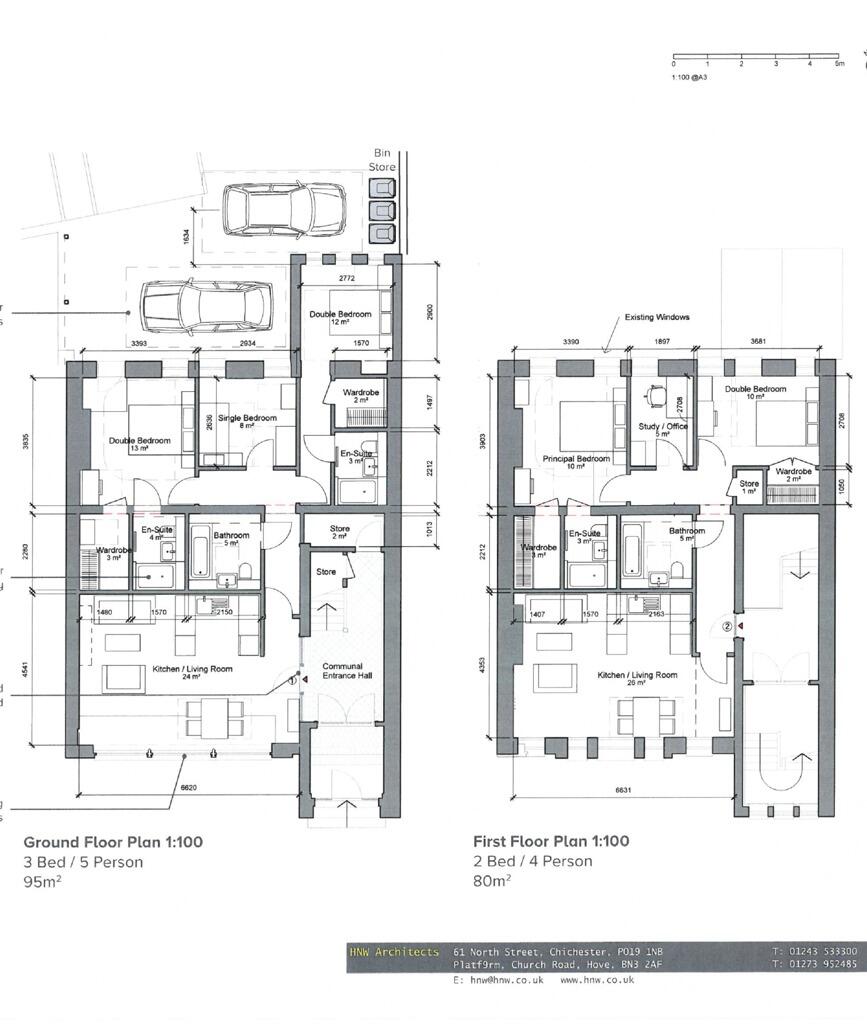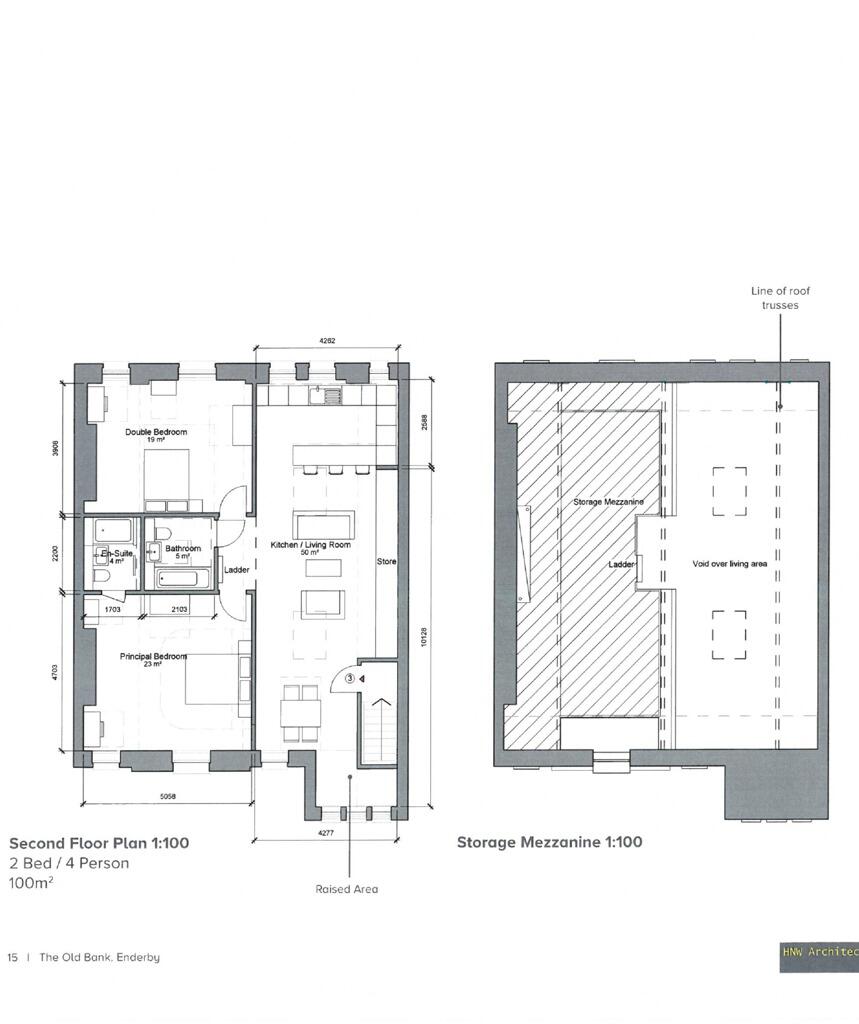Summary - FIRST FLOOR, THE OLD BANK, 2, CROSS STREET LE19 4NJ
1 bed 1 bath Office
Period three-storey red-brick former bank with character features
A substantial three-storey former bank in Enderby’s town centre, this period red-brick building offers attractive, newly renovated interiors and flexible open-plan floors. Exposed timber roof trusses, high ceilings and strong natural light give the upper floors character and scope for high-spec residential conversion or continued office use.
The site is marketed with redevelopment potential: plans have been drawn up for conversion to three 2‑bed flats (subject to planning) and the Gross Internal Area for redevelopment is given as 321m2 (3,455 sq ft). The property is being offered at £550,000 and benefits from two rear off-street parking spaces and fast broadband.
Important considerations: crime levels in the immediate area are recorded as very high, the building sits on a small town-centre plot with no private garden, and the tenure is not specified. Conversion remains subject to planning permission and interested parties should confirm the internal area figures (advertised GIA vs listed total sqft) and review the drawn plans before committing.
This opportunity will suit an investor or developer seeking a character conversion in a self-contained urban location, or a business requiring prominent, centrally located open-plan accommodation with separate floors and shared facilities.
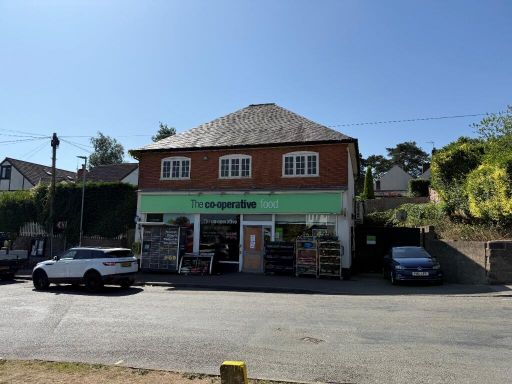 High street retail property for sale in 23 Newbold Rd, LE9 — £250,000 • 1 bed • 1 bath • 10323 ft²
High street retail property for sale in 23 Newbold Rd, LE9 — £250,000 • 1 bed • 1 bath • 10323 ft²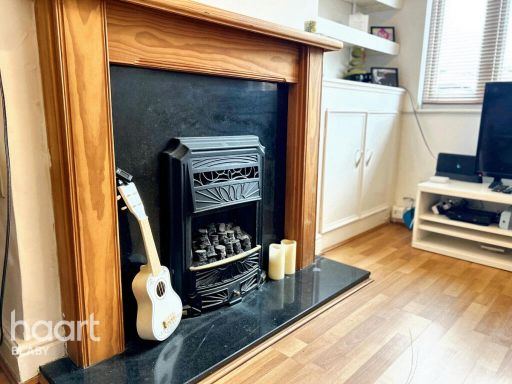 2 bedroom terraced house for sale in King Street, Leicester, LE19 — £180,000 • 2 bed • 1 bath
2 bedroom terraced house for sale in King Street, Leicester, LE19 — £180,000 • 2 bed • 1 bath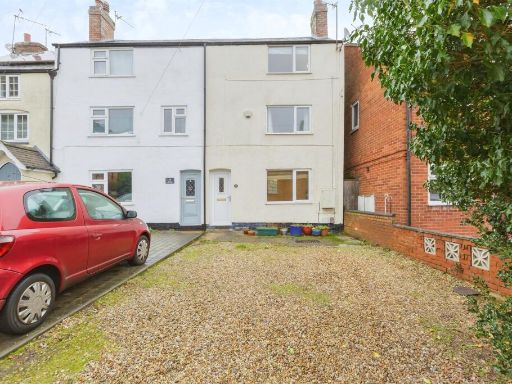 3 bedroom end of terrace house for sale in Chapel Street, Enderby, Leicester, LE19 — £190,000 • 3 bed • 1 bath • 1023 ft²
3 bedroom end of terrace house for sale in Chapel Street, Enderby, Leicester, LE19 — £190,000 • 3 bed • 1 bath • 1023 ft²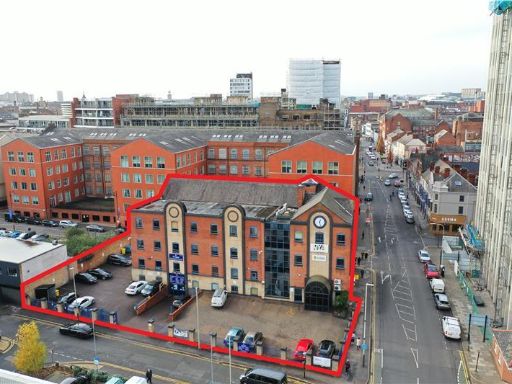 Residential development for sale in Eastgate House, 19-23 Humberstone Road, Leicester, Leicestershire, LE5 — £2,400,000 • 1 bed • 1 bath • 23163 ft²
Residential development for sale in Eastgate House, 19-23 Humberstone Road, Leicester, Leicestershire, LE5 — £2,400,000 • 1 bed • 1 bath • 23163 ft²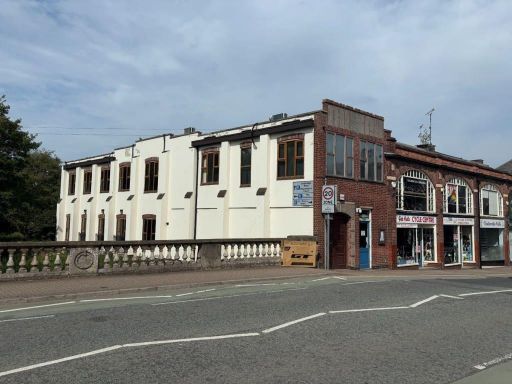 Office for sale in Bridge House, Northampton Road, Market Harborough, LE16 9HE, LE16 — £650,000 • 1 bed • 1 bath • 4468 ft²
Office for sale in Bridge House, Northampton Road, Market Harborough, LE16 9HE, LE16 — £650,000 • 1 bed • 1 bath • 4468 ft²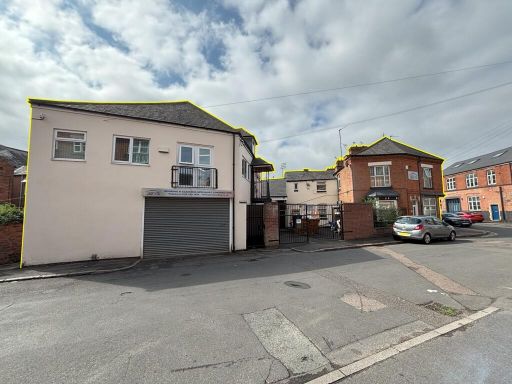 Light industrial facility for sale in 31-35 Knighton Lane, Leicester, LE2 8BG, LE2 — £425,000 • 1 bed • 1 bath • 2018 ft²
Light industrial facility for sale in 31-35 Knighton Lane, Leicester, LE2 8BG, LE2 — £425,000 • 1 bed • 1 bath • 2018 ft²