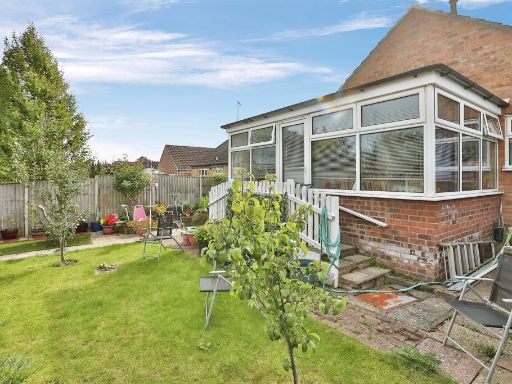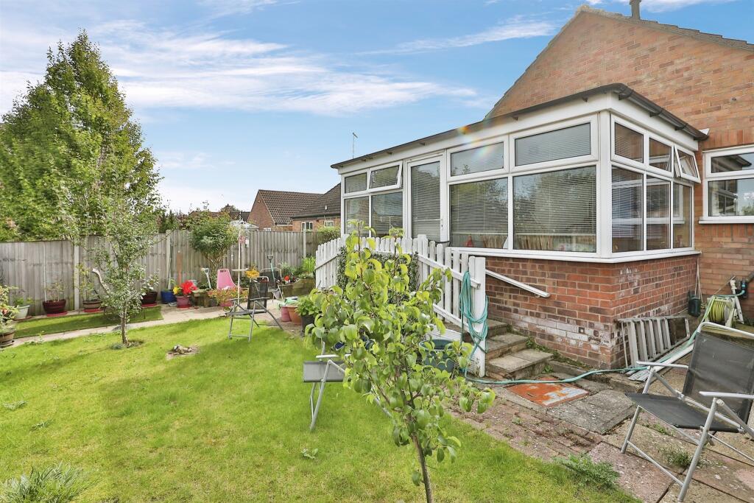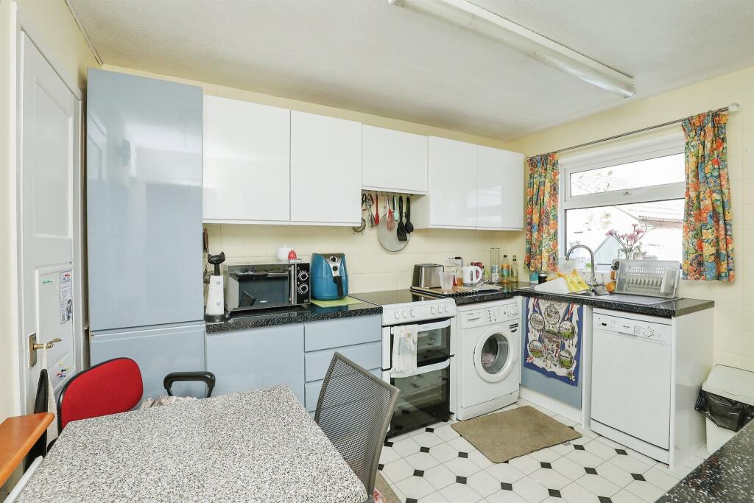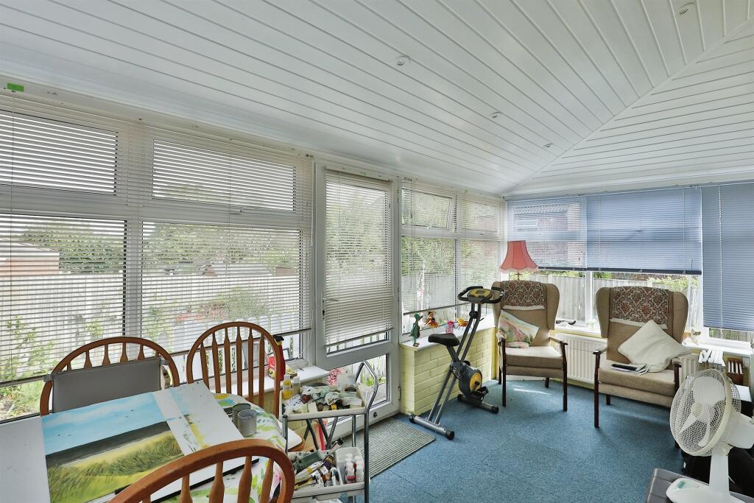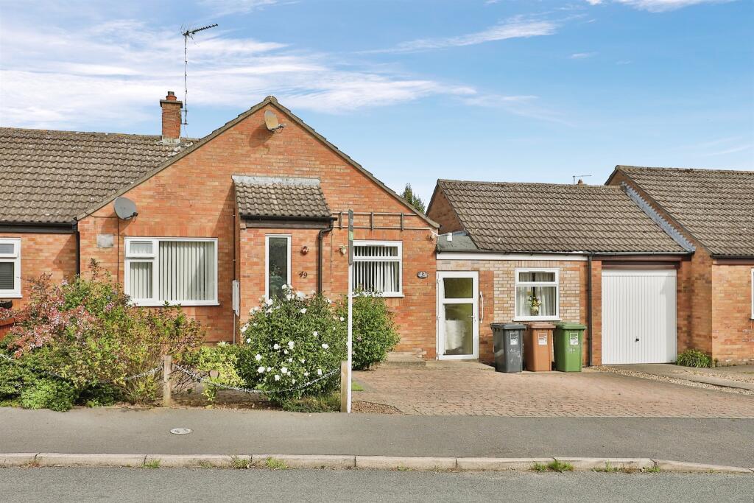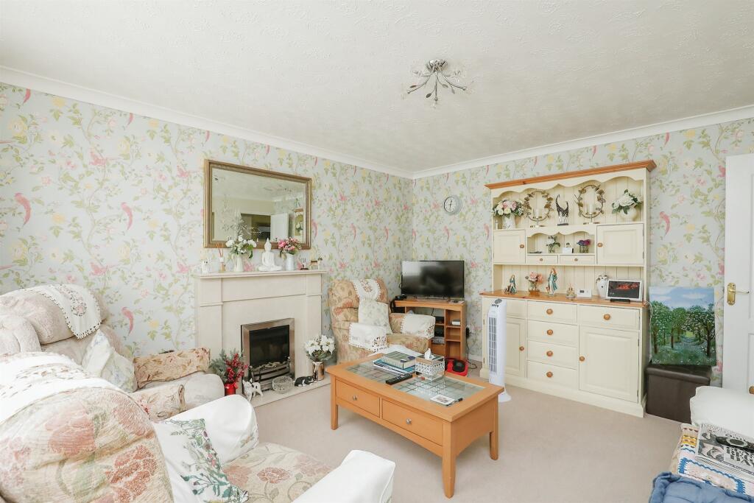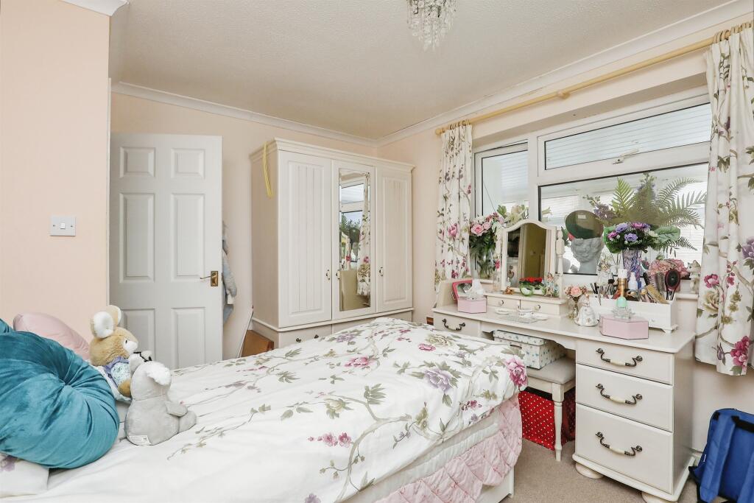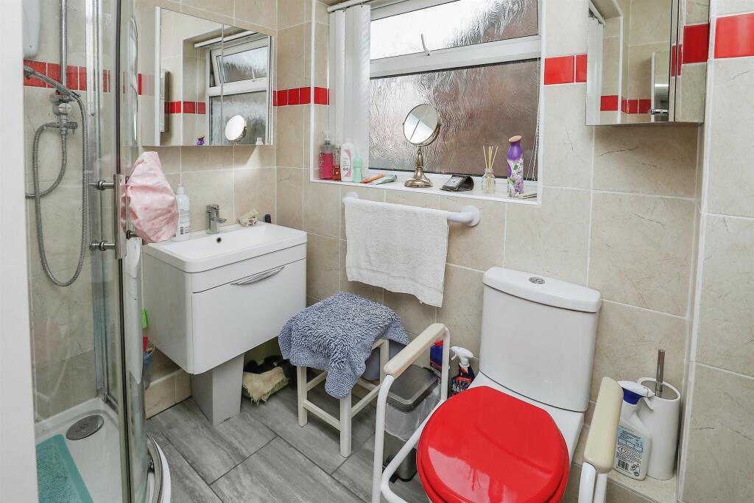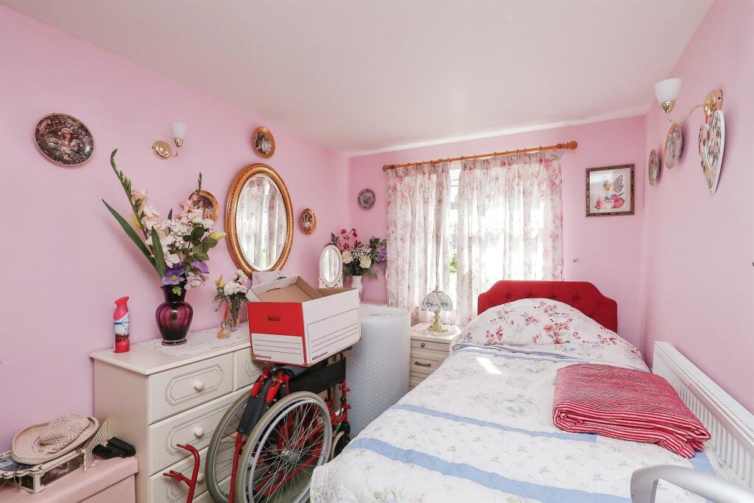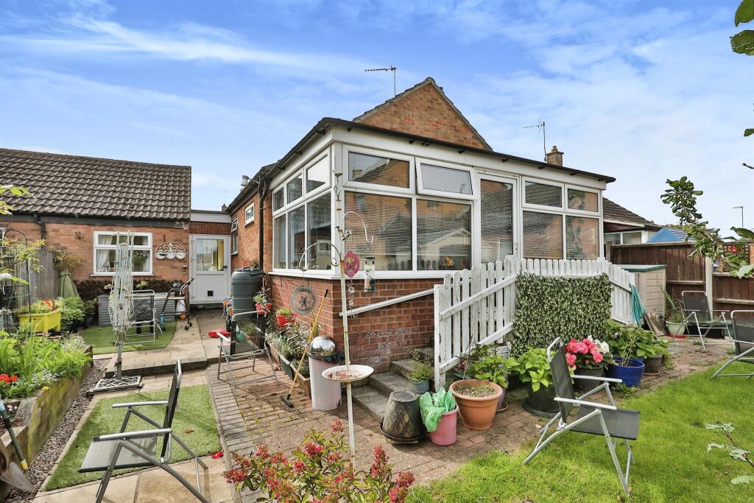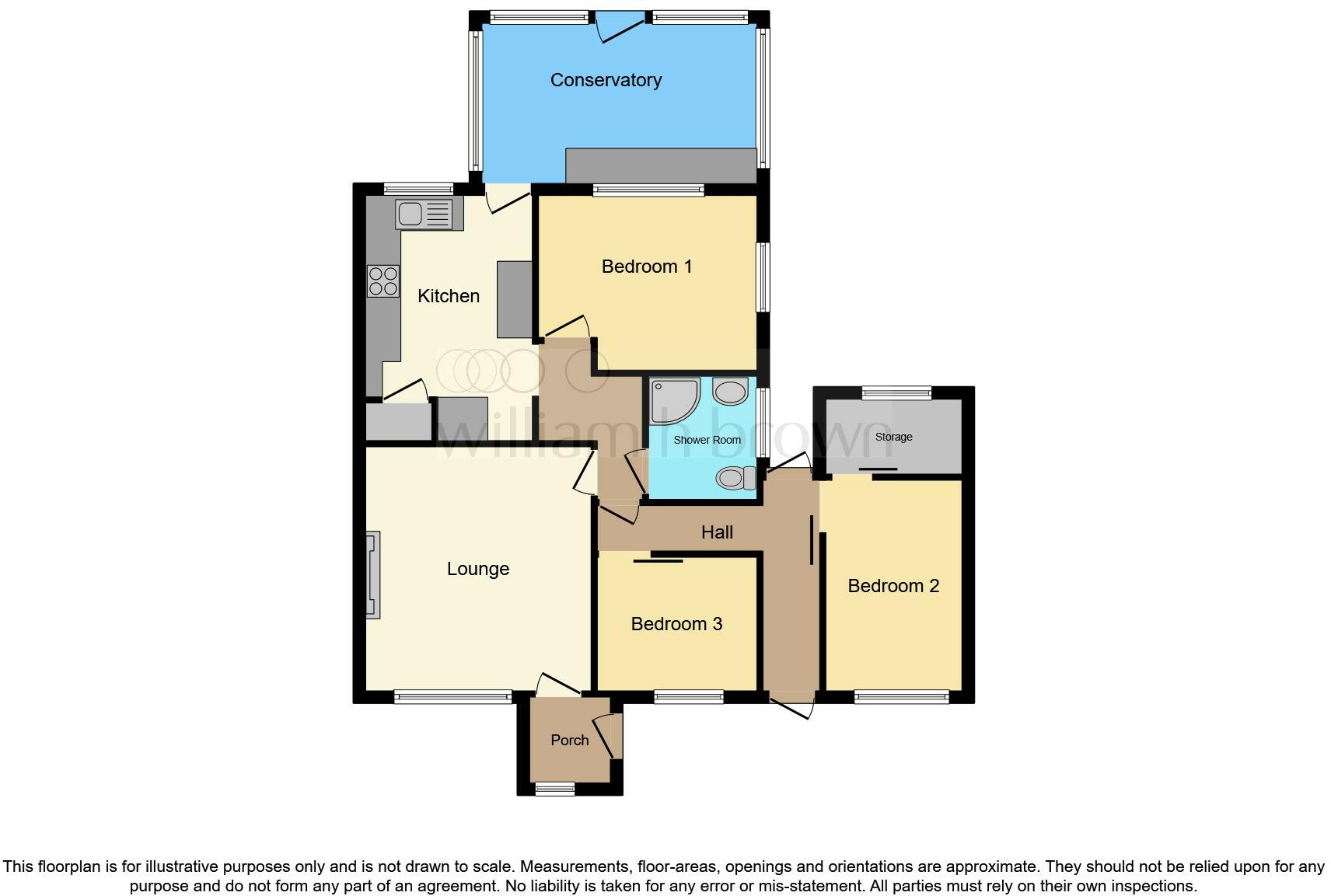Summary - 49 GWYN CRESCENT FAKENHAM NR21 8NE
3 bed 1 bath Semi-Detached Bungalow
Bright conservatory and private garden close to town amenities.
Three bedrooms in compact, single-storey layout
A neatly presented extended semi-detached bungalow in a quiet Fakenham crescent, this three-bedroom home suits downsizers or small families who want easy access to town. The conservatory/sun room adds bright, flexible living space and opens onto a private, well-kept rear garden that’s ideal for low-maintenance outdoor time.
Internally the layout is traditional and straightforward: lounge, kitchen/breakfast room, three bedrooms and a shower room. Gas boiler and radiators heat the property; double glazing is fitted. The plot includes a driveway for off-street parking and a decent-sized rear garden, both useful everyday conveniences.
Practical points to note: the kitchen is dated and will suit buyers prepared to modernise; there is a single shower room only. The overall footprint is described as small (approx. 754 sq ft) so space is compact compared with larger family homes. Services and appliances have not been tested and a buyer survey is recommended before committing.
Set in a popular, low-crime area close to shops and schools, the bungalow offers comfortable, low-effort living with potential to update the kitchen and personalise finishes to add value.
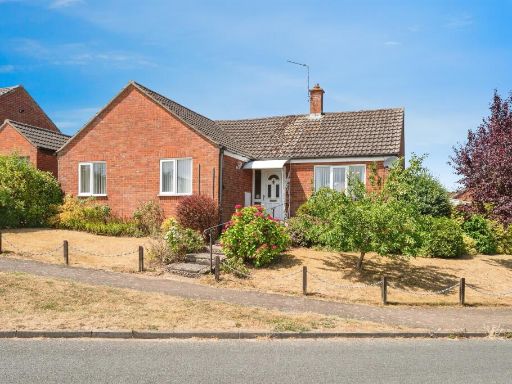 3 bedroom detached bungalow for sale in Gwyn Crescent, Fakenham, NR21 — £325,000 • 3 bed • 1 bath • 1034 ft²
3 bedroom detached bungalow for sale in Gwyn Crescent, Fakenham, NR21 — £325,000 • 3 bed • 1 bath • 1034 ft²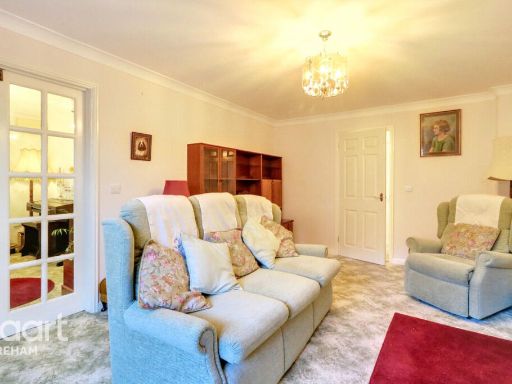 3 bedroom detached bungalow for sale in Mallard Close, Fakenham, NR21 — £270,000 • 3 bed • 2 bath • 1506 ft²
3 bedroom detached bungalow for sale in Mallard Close, Fakenham, NR21 — £270,000 • 3 bed • 2 bath • 1506 ft²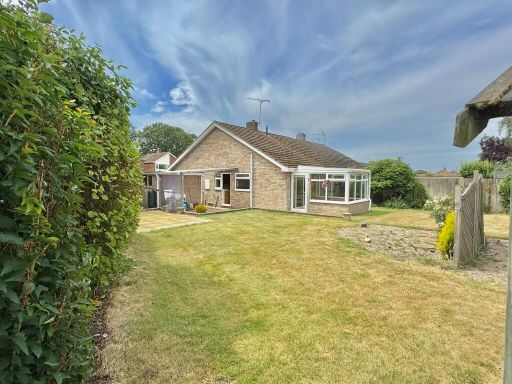 3 bedroom semi-detached house for sale in Digby Drive, Fakenham, Norfolk, NR21 — £255,000 • 3 bed • 1 bath • 828 ft²
3 bedroom semi-detached house for sale in Digby Drive, Fakenham, Norfolk, NR21 — £255,000 • 3 bed • 1 bath • 828 ft²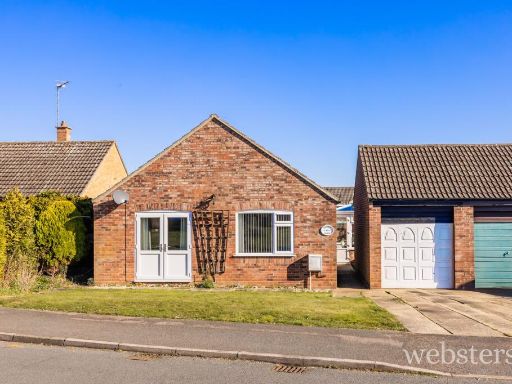 3 bedroom detached bungalow for sale in Gwyn Crescent, Fakenham, NR21 — £325,000 • 3 bed • 1 bath • 1119 ft²
3 bedroom detached bungalow for sale in Gwyn Crescent, Fakenham, NR21 — £325,000 • 3 bed • 1 bath • 1119 ft²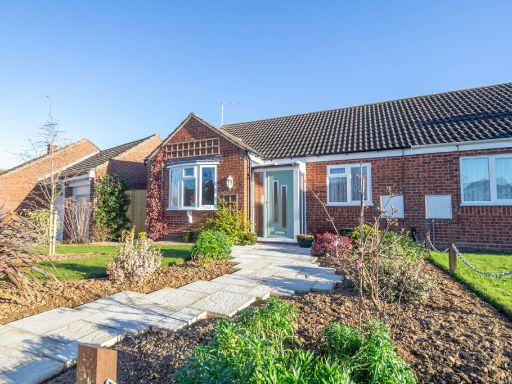 2 bedroom semi-detached bungalow for sale in Sheldrake Close, Fakenham, NR21 — £250,000 • 2 bed • 1 bath • 899 ft²
2 bedroom semi-detached bungalow for sale in Sheldrake Close, Fakenham, NR21 — £250,000 • 2 bed • 1 bath • 899 ft²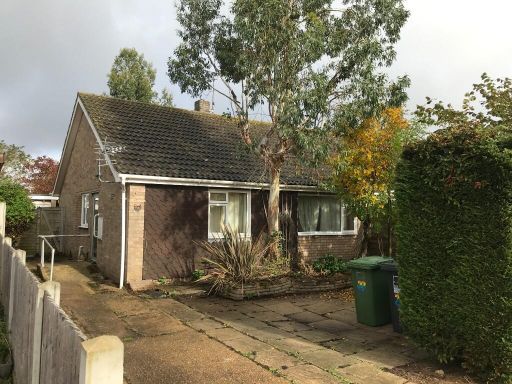 3 bedroom semi-detached bungalow for sale in Whitelands, Fakenham, Norfolk, NR21 — £200,000 • 3 bed • 1 bath • 712 ft²
3 bedroom semi-detached bungalow for sale in Whitelands, Fakenham, Norfolk, NR21 — £200,000 • 3 bed • 1 bath • 712 ft²

















