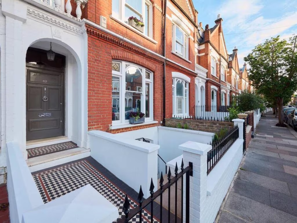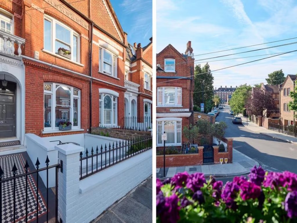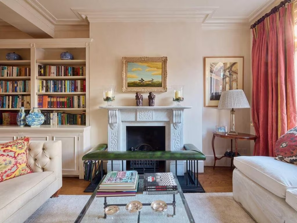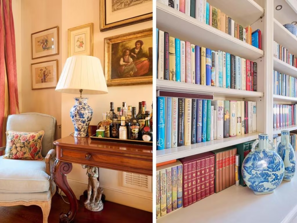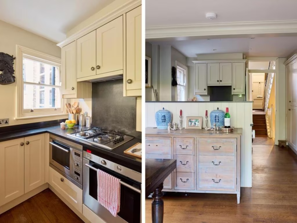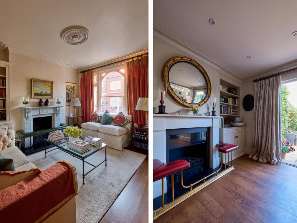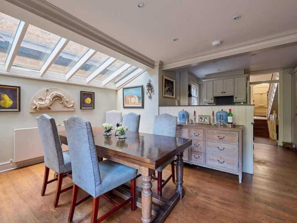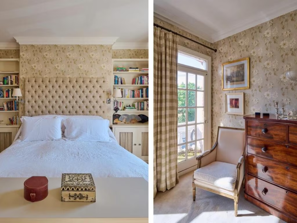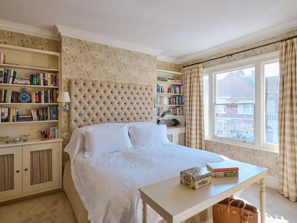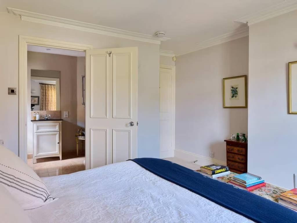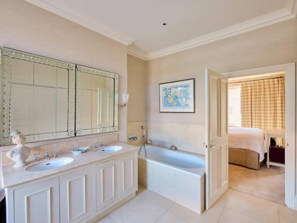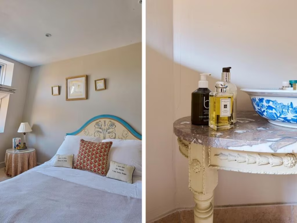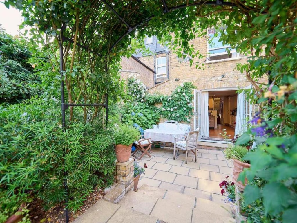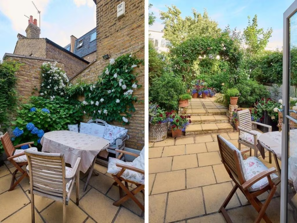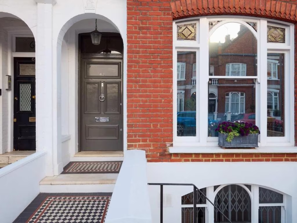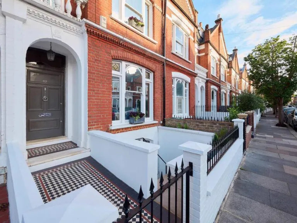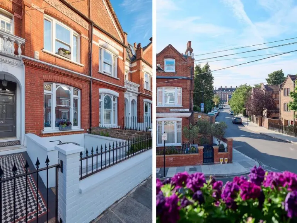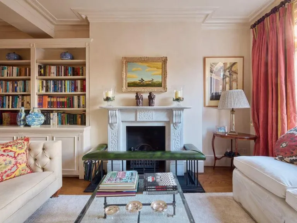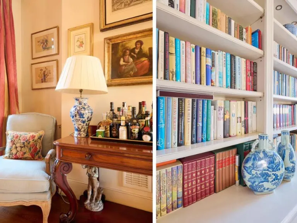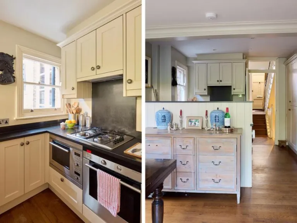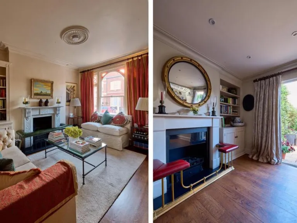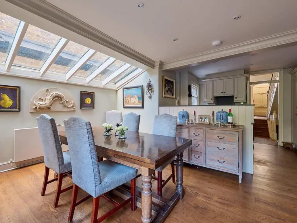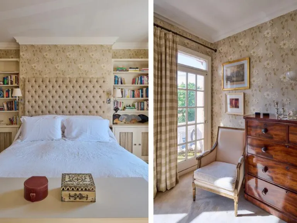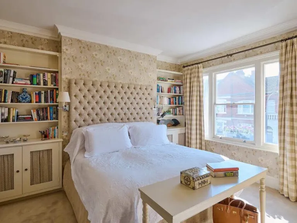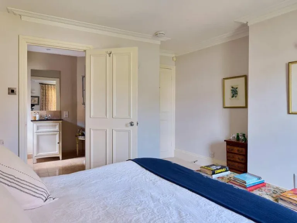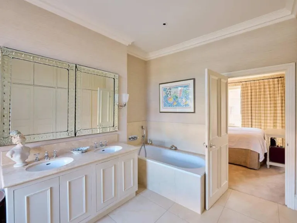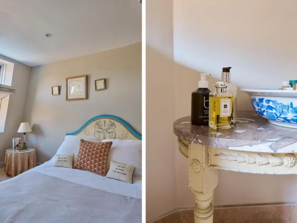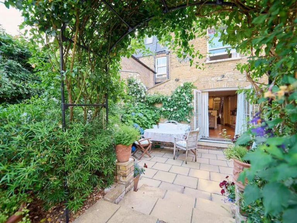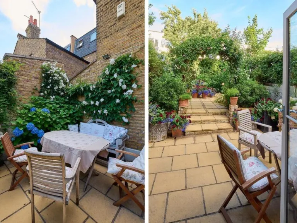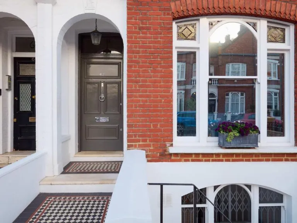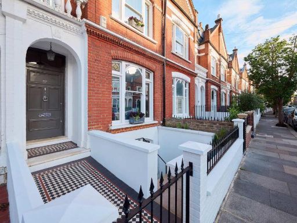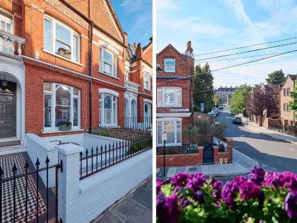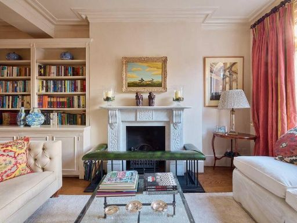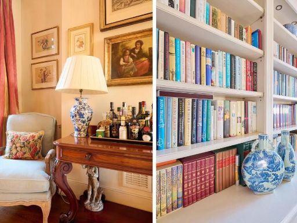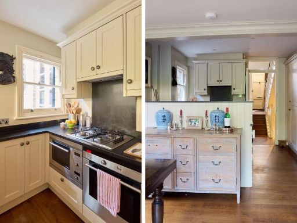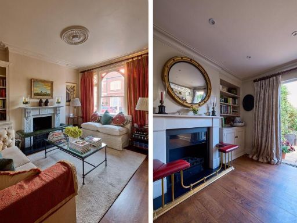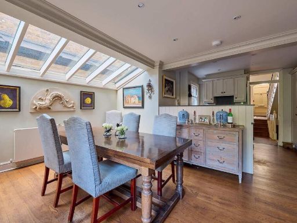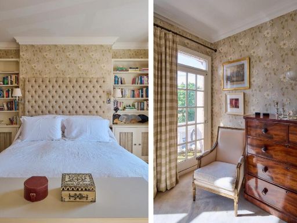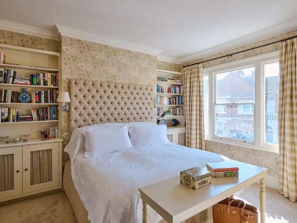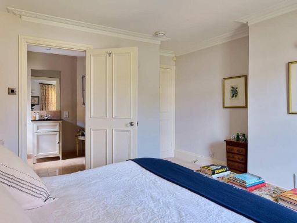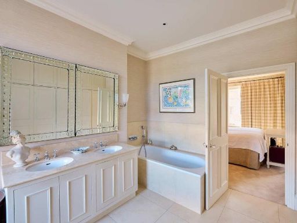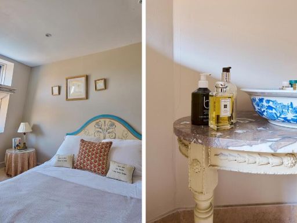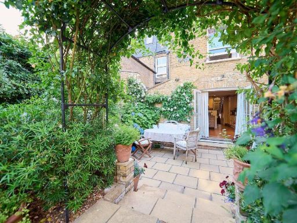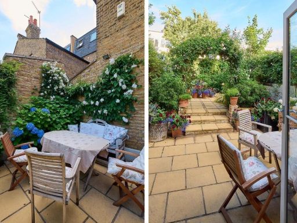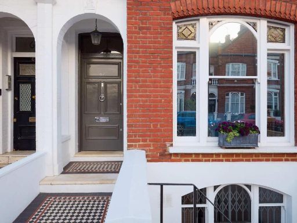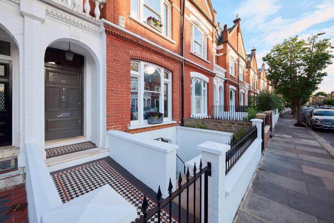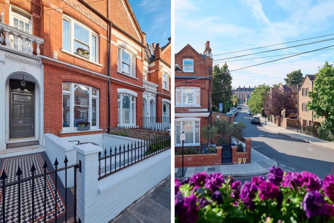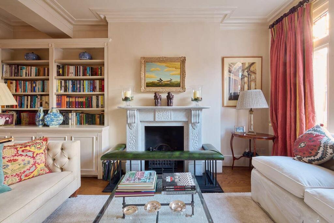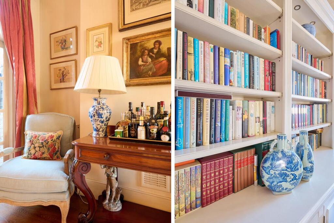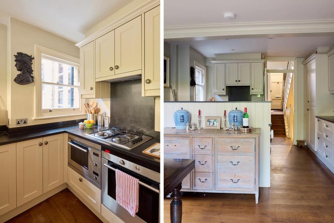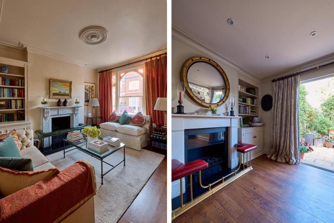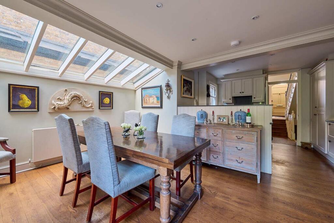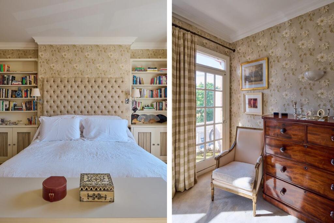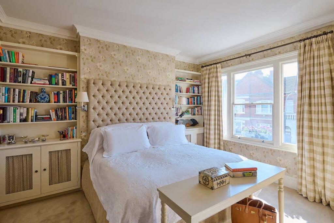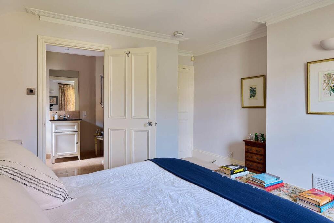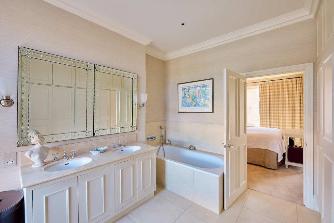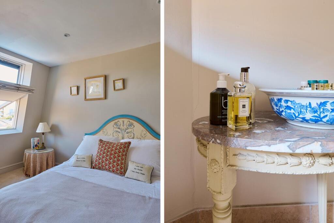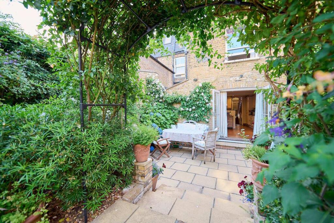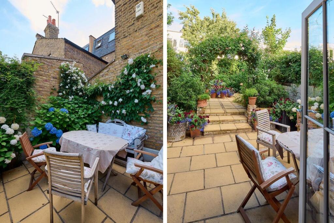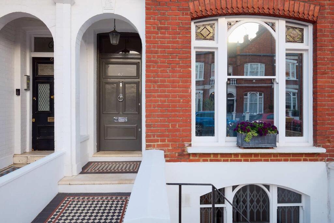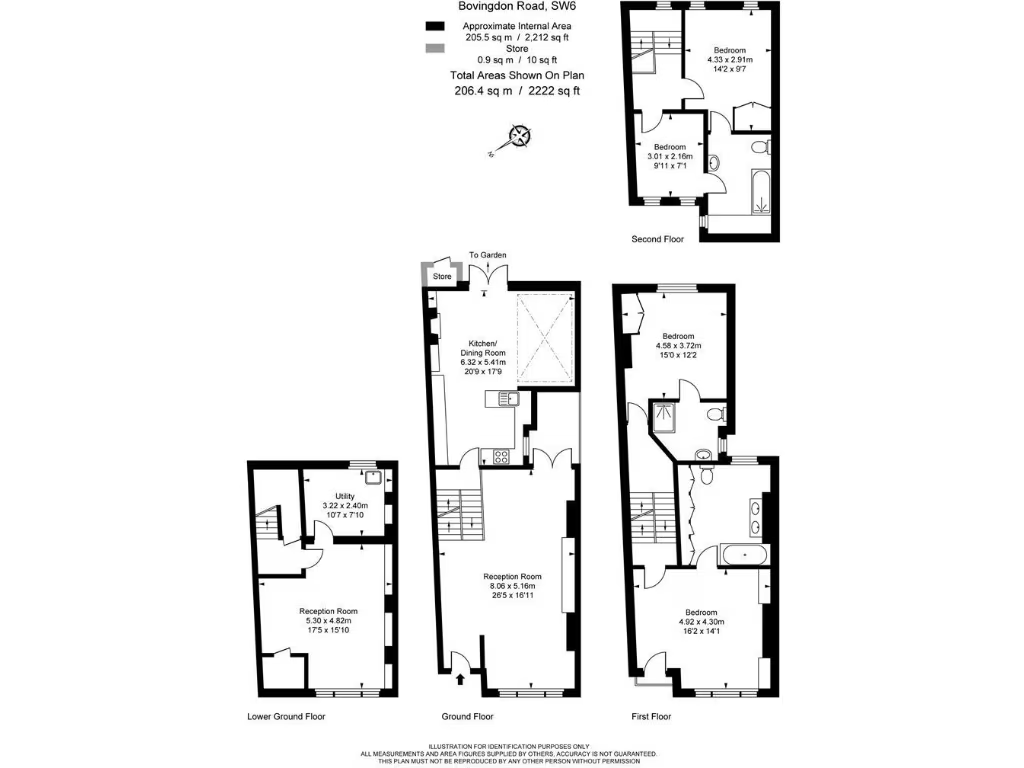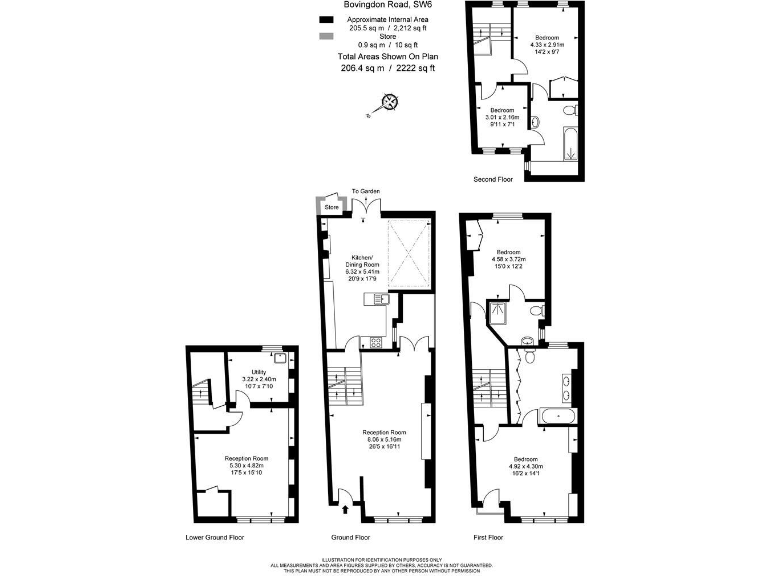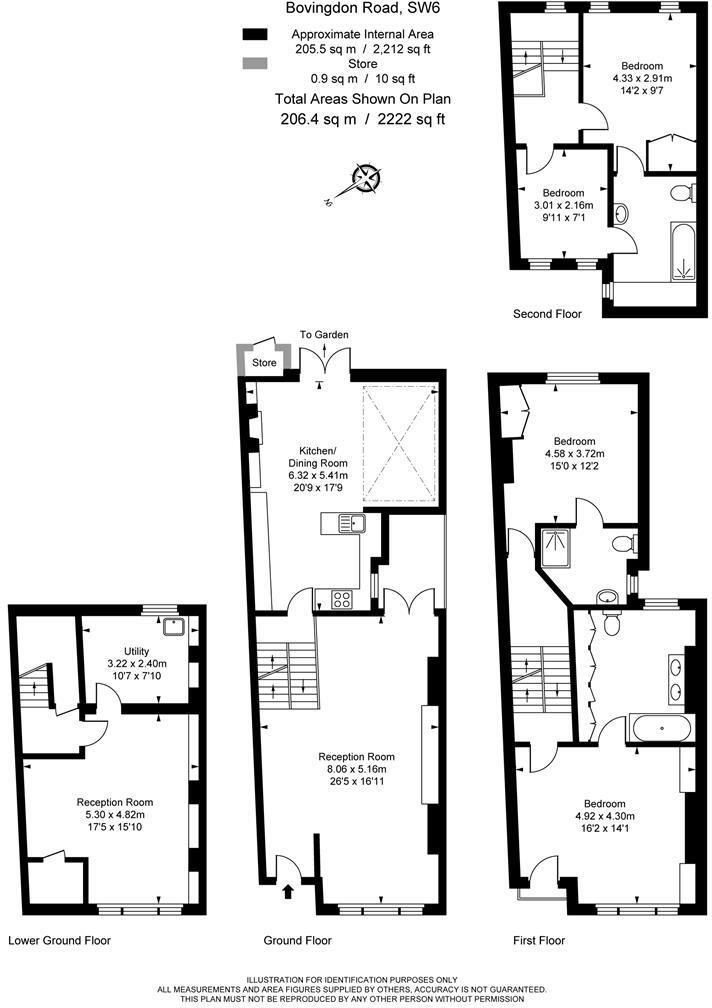Summary - 62 BOVINGDON ROAD LONDON SW6 2AP
4 bed 3 bath Terraced
- Substantial Victorian terraced house, approx. 2,222 sq ft
- Four bedrooms and three bathrooms across multiple floors
- High ceilings, ornate cornicing and original period features
- Landscaped front and rear gardens with brick garden room
- Double glazing fitted post-2002; mains gas central heating
- Solid brick walls assumed uninsulated; may need insulation work
- Small plot for the property’s scale; limited outdoor space
- Council tax described as quite expensive locally
Set on the distinguished Peterborough Estate, this substantial Victorian terraced house combines generous proportions with preserved period detail. High ceilings, ornate cornicing and arched sash windows create light-filled reception rooms arranged over multiple floors, while a lower-ground family room and cellar add flexible living and storage. With 2,222 sq ft across four bedrooms and three bathrooms, the house suits a growing family wanting space and character in SW6.
The property benefits from landscaped front and rear gardens styled as classic English town gardens, plus a brick garden room that works well as a studio or quiet retreat. Practical comforts include double glazing installed since 2002, mains gas central heating with boiler and radiators, fast broadband and excellent mobile signal. Flooding risk is very low and the freehold tenure removes leasehold constraints.
Buyers should note a few material points: the building’s solid brick walls are understood to have no added cavity insulation (assumed), which may affect running costs and could require improvement work. The plot is relatively small for the house’s scale, and local council tax is described as quite expensive. While well maintained, the house shows opportunities for sensitive refurbishment to modernise services or add insulation.
Positioned in an inner-city cosmopolitan neighbourhood with excellent schools nearby and a wide range of local amenities, the house is ideal for buyers who prize architectural character, generous family space and proximity to Fulham’s shops, parks and transport links. The house’s period charm and flexible layout reward those willing to invest in energy upgrades or cosmetic updating.
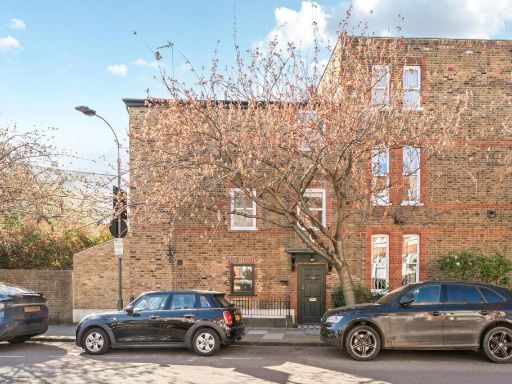 3 bedroom semi-detached house for sale in Bowerdean Street, Fulham, London, SW6 — £1,250,000 • 3 bed • 2 bath • 1020 ft²
3 bedroom semi-detached house for sale in Bowerdean Street, Fulham, London, SW6 — £1,250,000 • 3 bed • 2 bath • 1020 ft²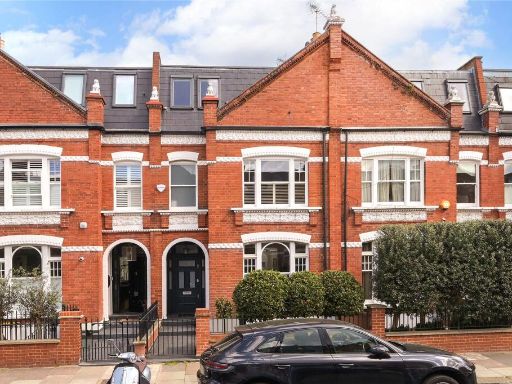 5 bedroom terraced house for sale in Chiddingstone Street, Fulham, London, SW6 — £4,250,000 • 5 bed • 4 bath • 3605 ft²
5 bedroom terraced house for sale in Chiddingstone Street, Fulham, London, SW6 — £4,250,000 • 5 bed • 4 bath • 3605 ft²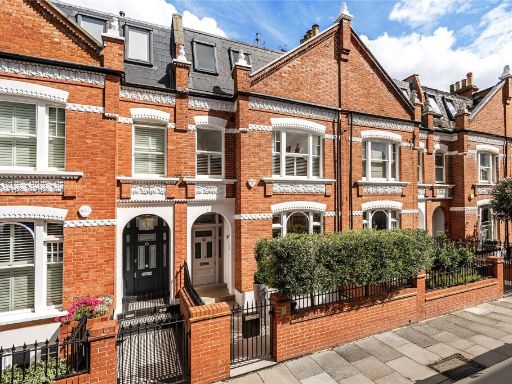 5 bedroom terraced house for sale in Bradbourne Street, Fulham, London, SW6 — £4,500,000 • 5 bed • 5 bath • 3492 ft²
5 bedroom terraced house for sale in Bradbourne Street, Fulham, London, SW6 — £4,500,000 • 5 bed • 5 bath • 3492 ft²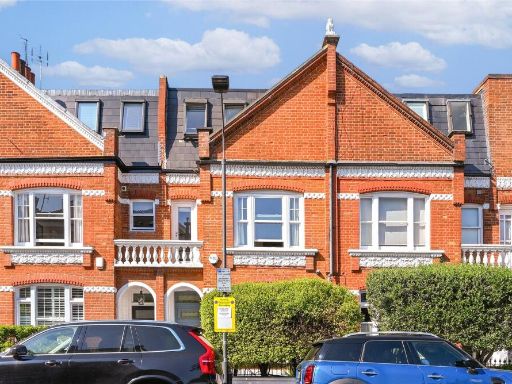 5 bedroom terraced house for sale in Ryecroft Street, London, SW6 — £3,150,000 • 5 bed • 4 bath • 2652 ft²
5 bedroom terraced house for sale in Ryecroft Street, London, SW6 — £3,150,000 • 5 bed • 4 bath • 2652 ft² 5 bedroom terraced house for sale in Ryecroft Street, Peterborough Estate, Parsons Green, SW6 — £3,150,000 • 5 bed • 4 bath • 2652 ft²
5 bedroom terraced house for sale in Ryecroft Street, Peterborough Estate, Parsons Green, SW6 — £3,150,000 • 5 bed • 4 bath • 2652 ft²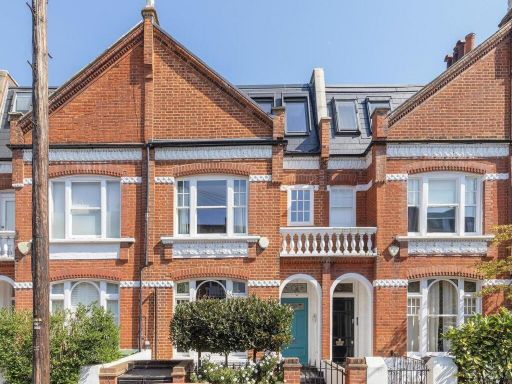 6 bedroom terraced house for sale in Bowerdean Street, London, SW6 — £2,600,000 • 6 bed • 3 bath • 2198 ft²
6 bedroom terraced house for sale in Bowerdean Street, London, SW6 — £2,600,000 • 6 bed • 3 bath • 2198 ft²