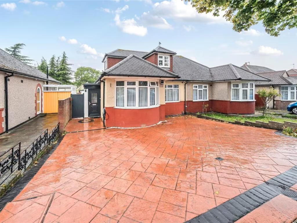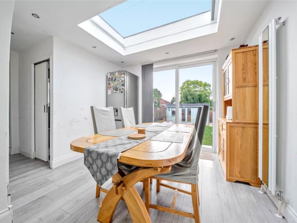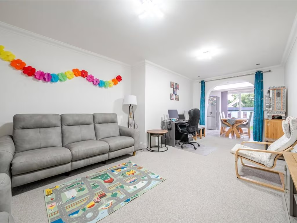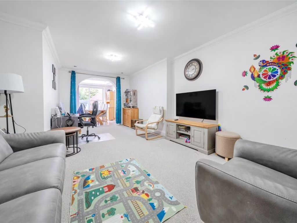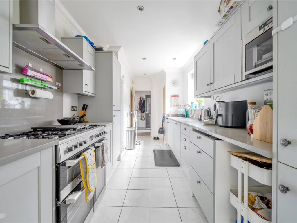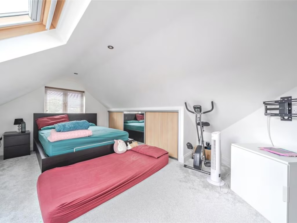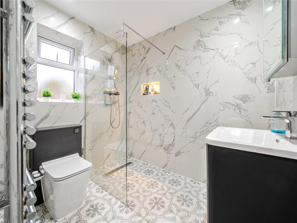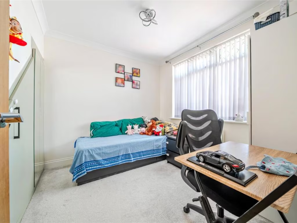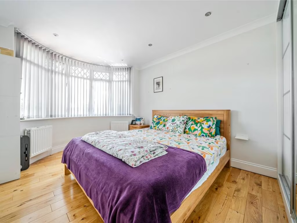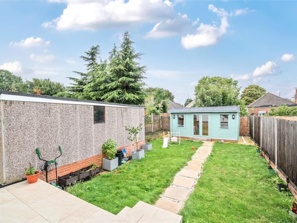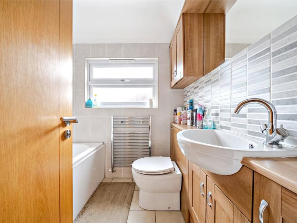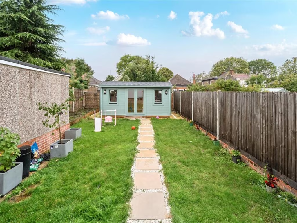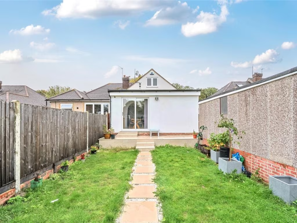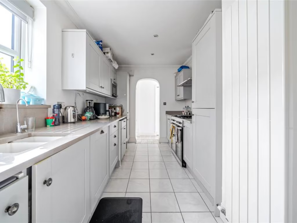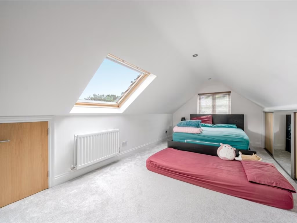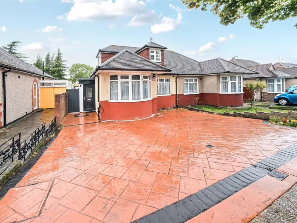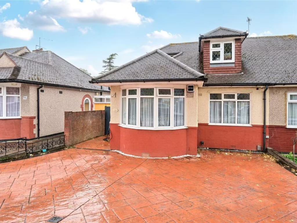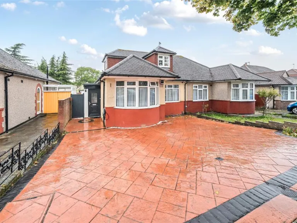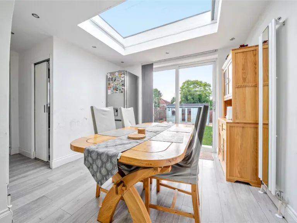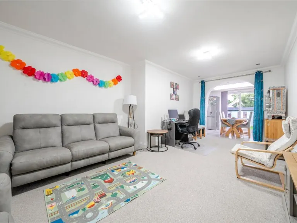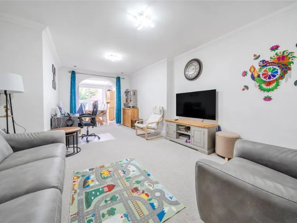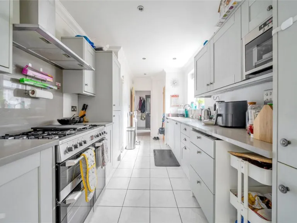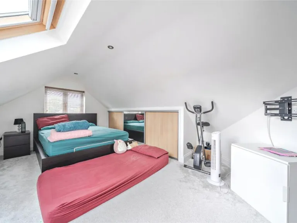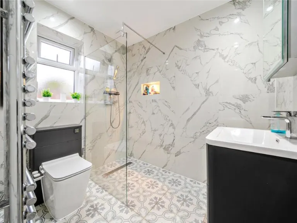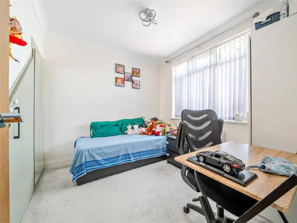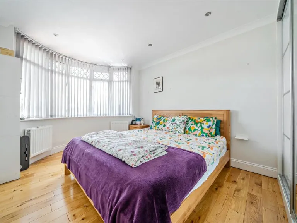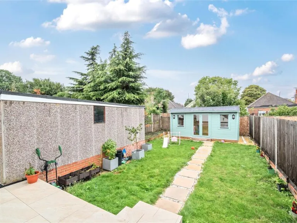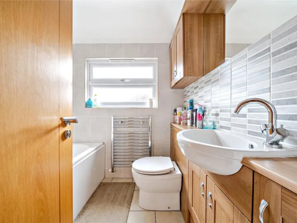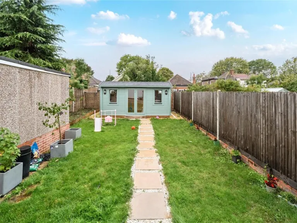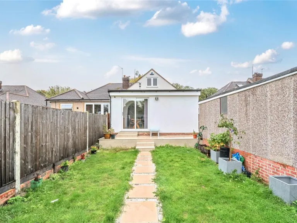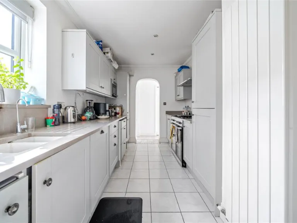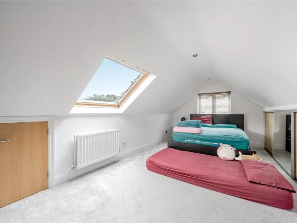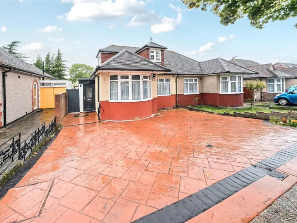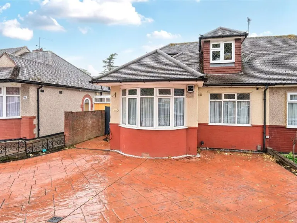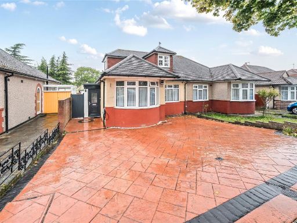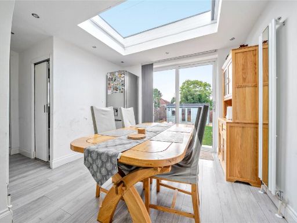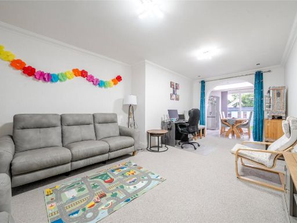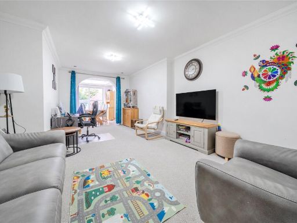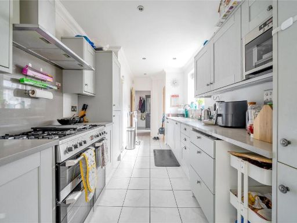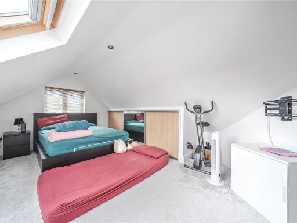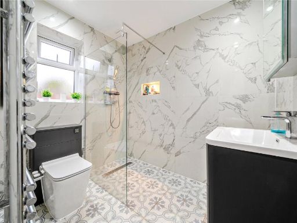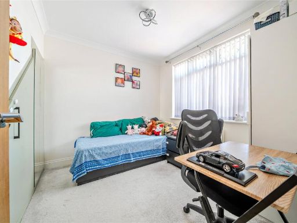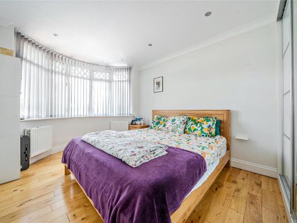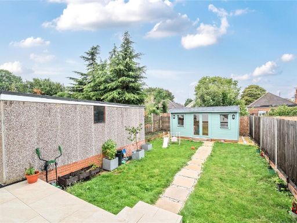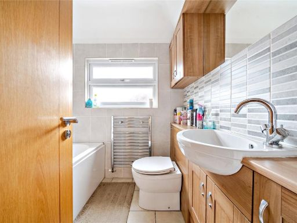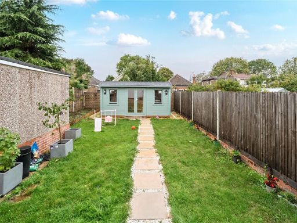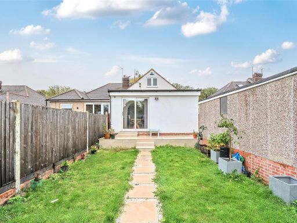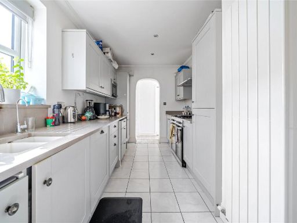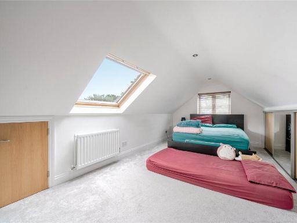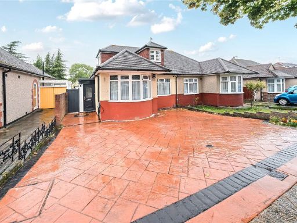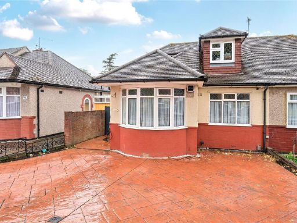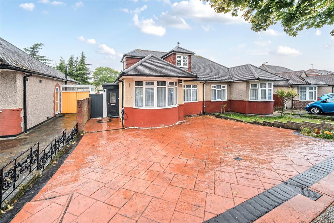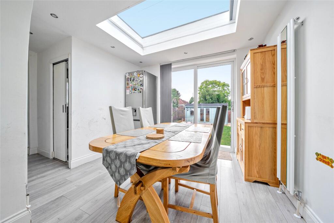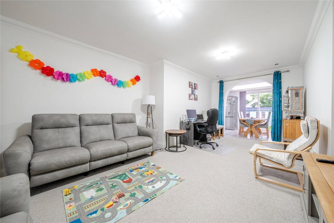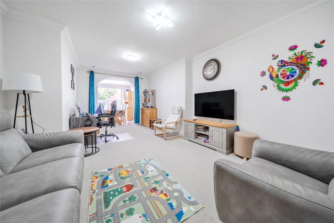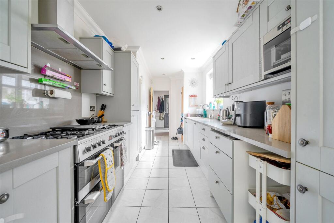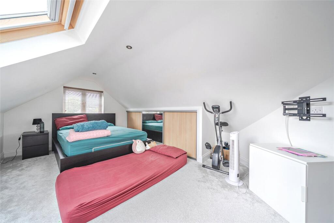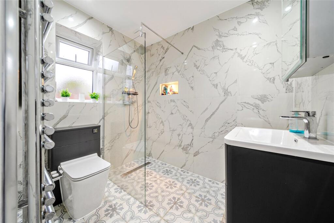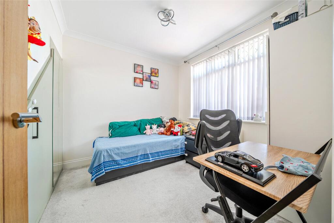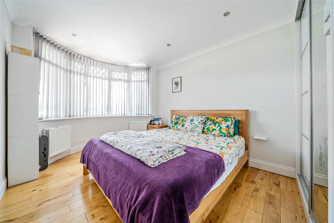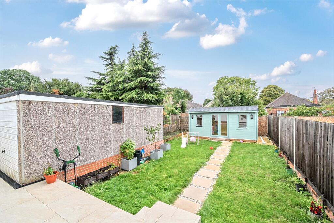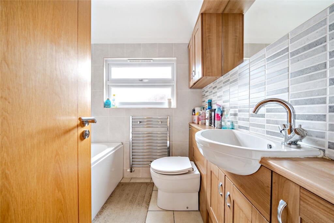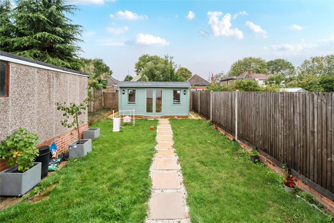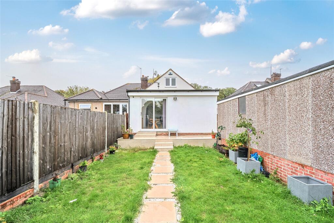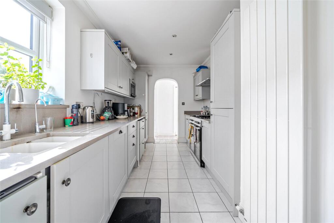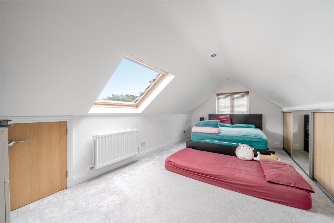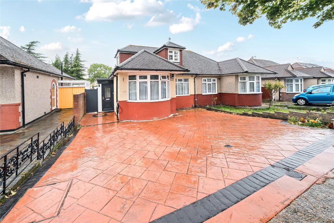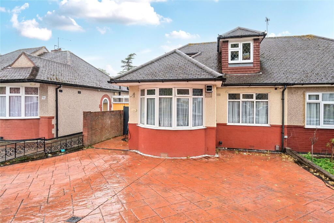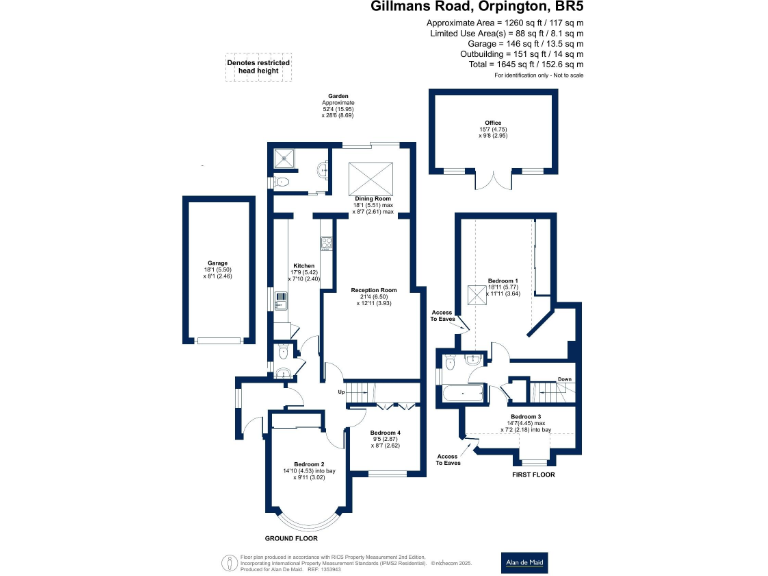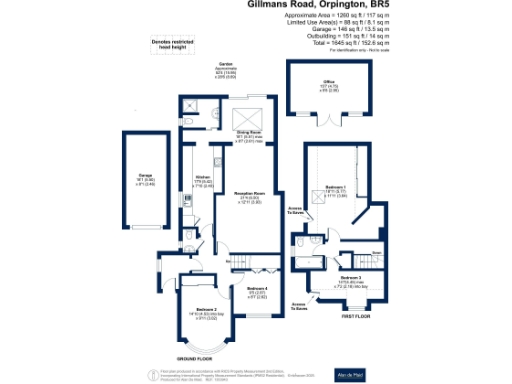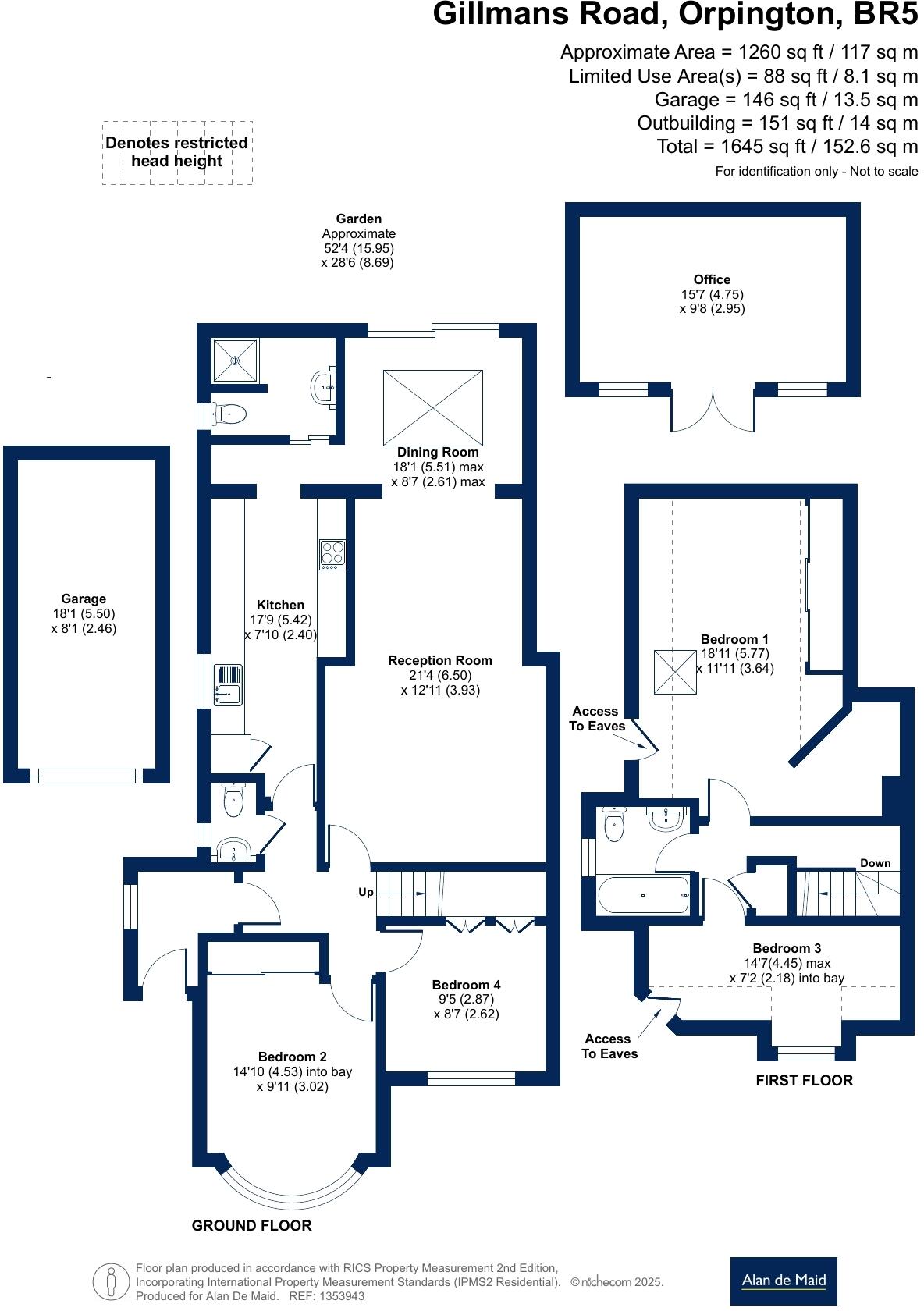Summary - Gillmans Road, Orpington, BR5 BR5 4LA
4 bed 2 bath Semi-Detached
Energy-efficient 4-bed family home with driveway, garden cabin and excellent commuter links.
- Extended 4-bedroom chalet bungalow over two floors
- 8-panel solar PV and 5kW battery, excellent EPC B
- Tesla EV charger and driveway parking for multiple cars
- Westerly rear garden with timber cabin/home office
- Good commuter links: Orpington station ~17 minutes to London
- Close to top-rated schools including St Olave's and Newstead Wood
- Built 1930–1949; traditional build with filled cavity walls
- Some areas may need updating; roof/extension potential noted
This extended 4-bedroom semi-detached chalet bungalow offers versatile family living across two floors, with two reception rooms and a practical layout. An 8-panel solar PV system with a 5kW battery and a Tesla EV charger cut running costs and contribute to an excellent EPC B rating. The property sits on an average-sized suburban plot with a westerly rear garden and a timber cabin ideal for a home office.
Bedrooms are split between ground and first floors, giving flexible arrangements for families or home-working. The ground floor includes a modern fitted kitchen, dining room with a skylight and bright living space; two further bedrooms and a family bathroom are on the first floor. Driveway parking for multiple cars and good broadband and mobile signal suit commuters and remote workers.
Location is a strong family draw: reputable local schools including St Olave’s and Newstead Wood are within easy reach, and Orpington station offers trains into central London in around 17 minutes. Local amenities, leisure facilities and larger retail parks are all readily accessible.
Some parts of the property show scope for updating and improvement (roof/extension potential noted); buyers seeking a fully modernised finish should expect targeted works. Freehold tenure, mains gas heating and filled cavity walls are confirmed. Council Tax Band E applies.
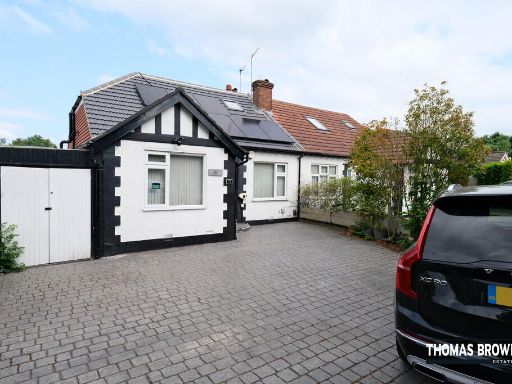 4 bedroom semi-detached house for sale in Court Road, Orpington, BR6 — £585,000 • 4 bed • 2 bath • 1373 ft²
4 bedroom semi-detached house for sale in Court Road, Orpington, BR6 — £585,000 • 4 bed • 2 bath • 1373 ft²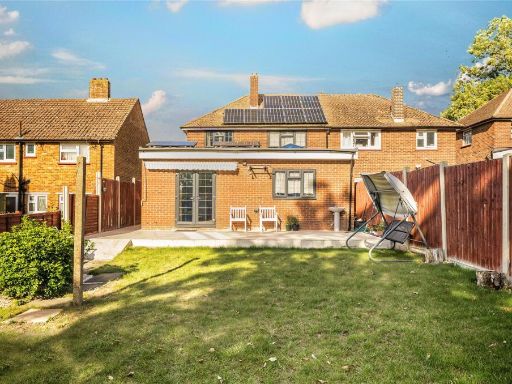 4 bedroom semi-detached house for sale in Repton Road, Orpington, BR6 — £700,000 • 4 bed • 2 bath • 1337 ft²
4 bedroom semi-detached house for sale in Repton Road, Orpington, BR6 — £700,000 • 4 bed • 2 bath • 1337 ft²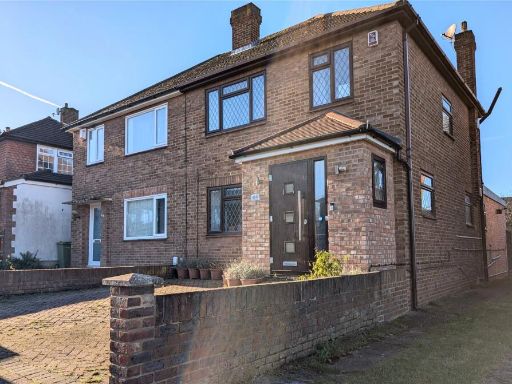 4 bedroom semi-detached house for sale in Maxwell Gardens, Orpington, BR6 — £650,000 • 4 bed • 2 bath • 1180 ft²
4 bedroom semi-detached house for sale in Maxwell Gardens, Orpington, BR6 — £650,000 • 4 bed • 2 bath • 1180 ft²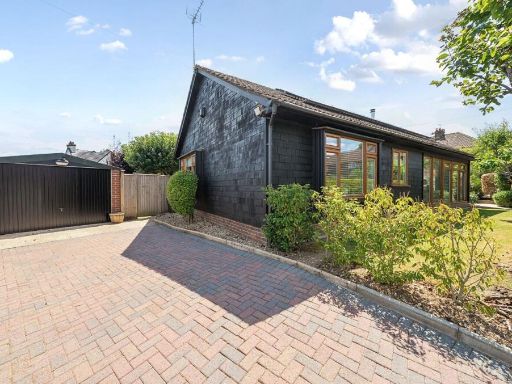 5 bedroom detached bungalow for sale in Ryecroft Road, Otford, TN14 — £915,000 • 5 bed • 2 bath • 1595 ft²
5 bedroom detached bungalow for sale in Ryecroft Road, Otford, TN14 — £915,000 • 5 bed • 2 bath • 1595 ft²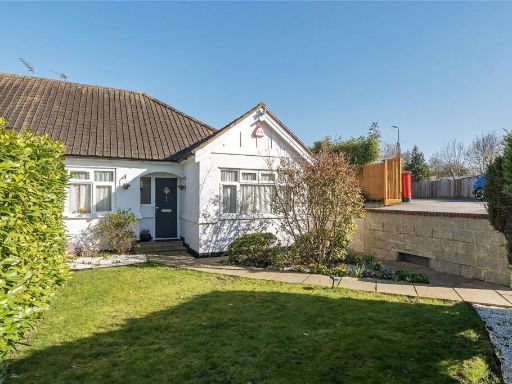 4 bedroom semi-detached house for sale in Court Road, Orpington, BR6 — £550,000 • 4 bed • 1 bath • 1142 ft²
4 bedroom semi-detached house for sale in Court Road, Orpington, BR6 — £550,000 • 4 bed • 1 bath • 1142 ft²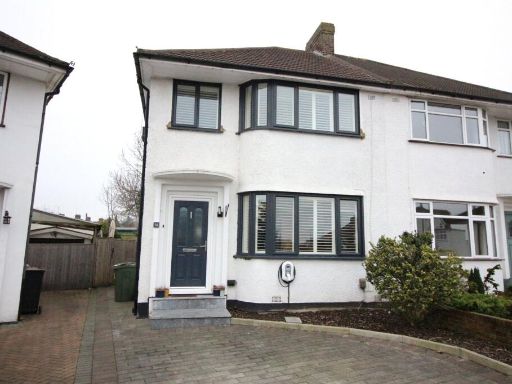 3 bedroom semi-detached house for sale in Lodge Close, Orpington, BR6 — £560,000 • 3 bed • 1 bath • 898 ft²
3 bedroom semi-detached house for sale in Lodge Close, Orpington, BR6 — £560,000 • 3 bed • 1 bath • 898 ft²