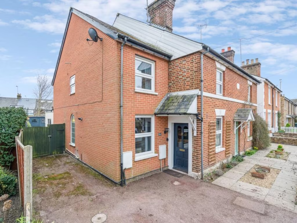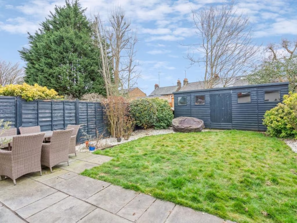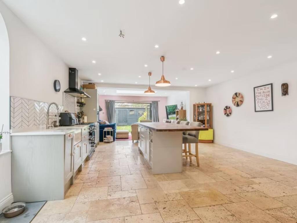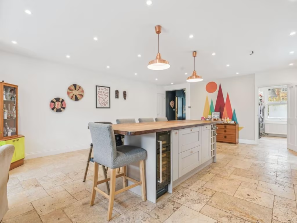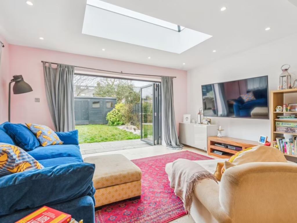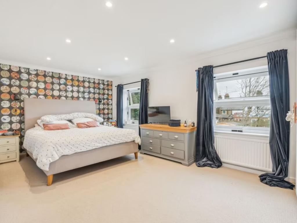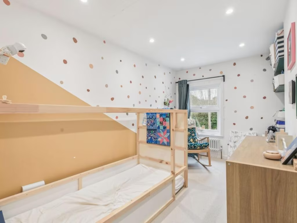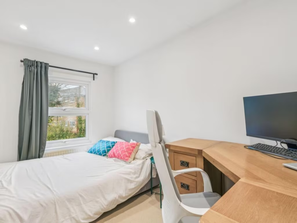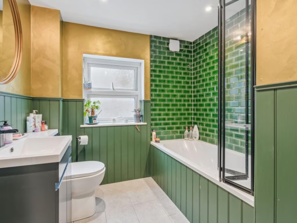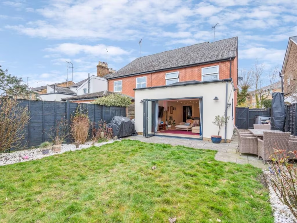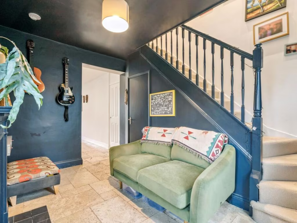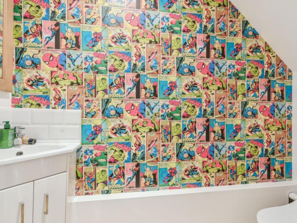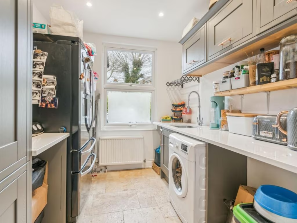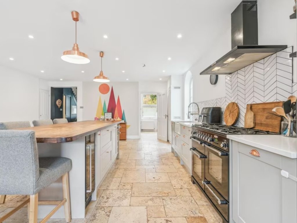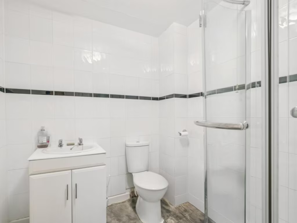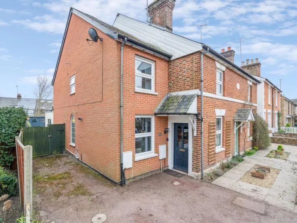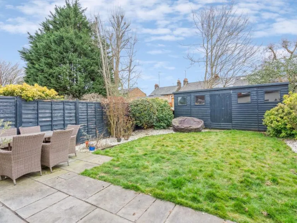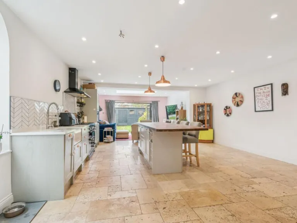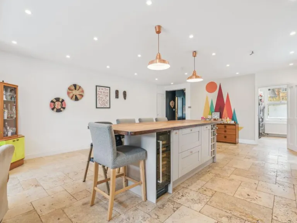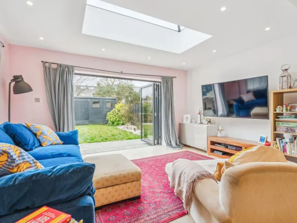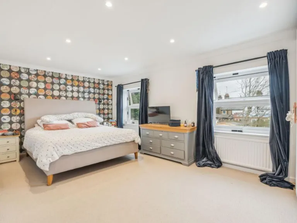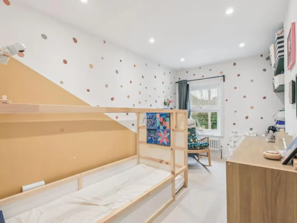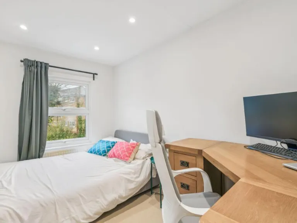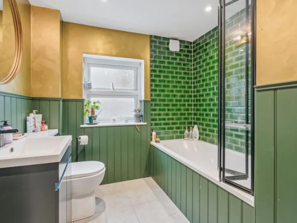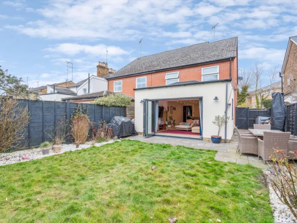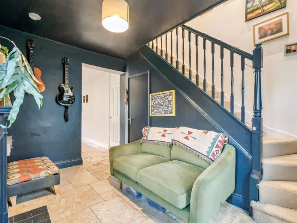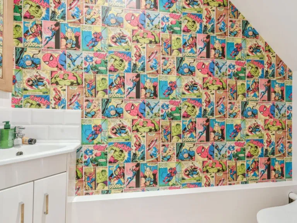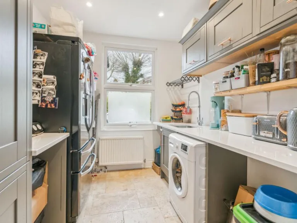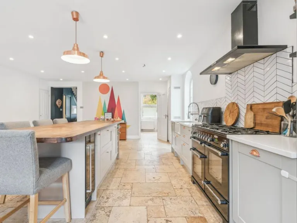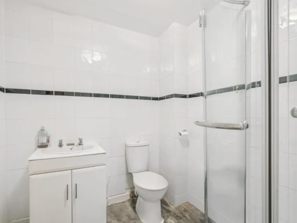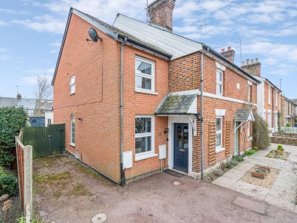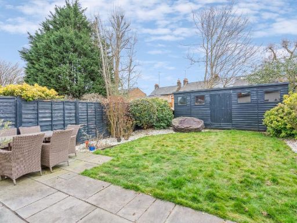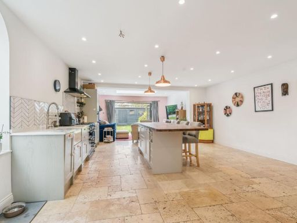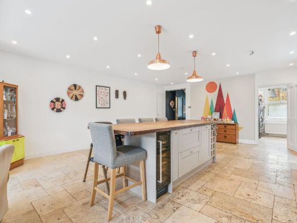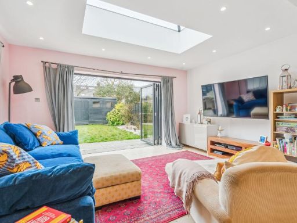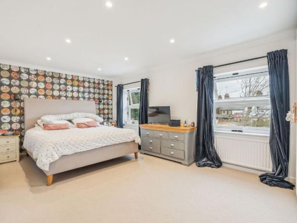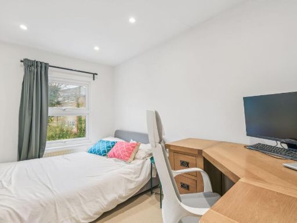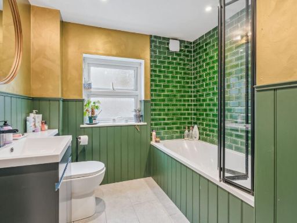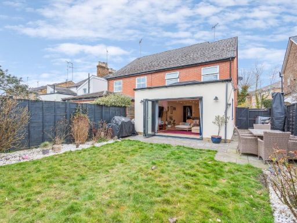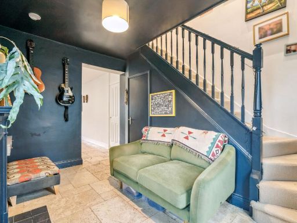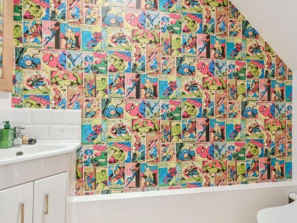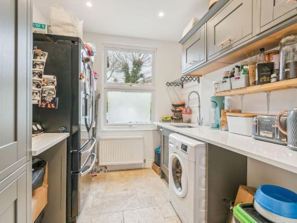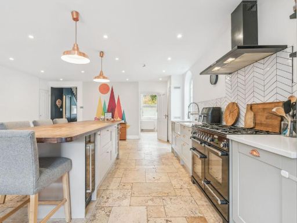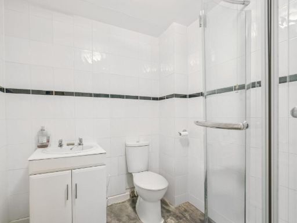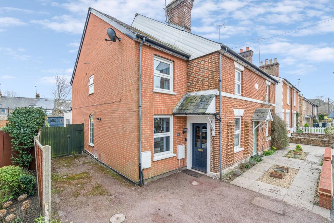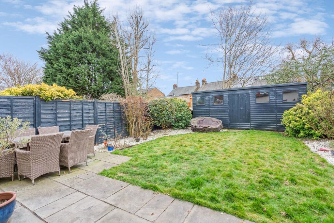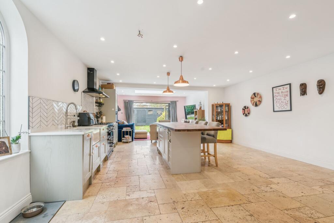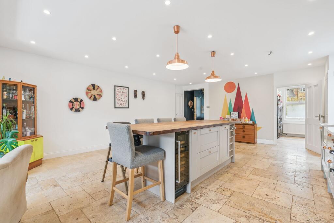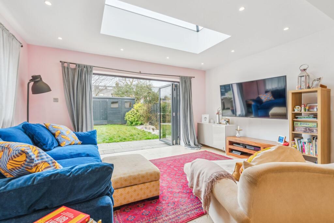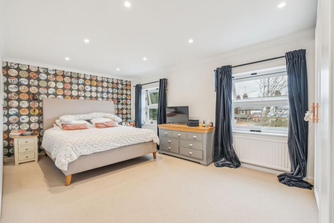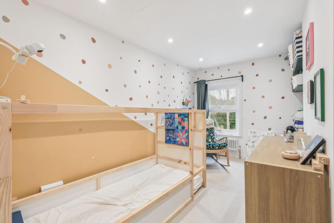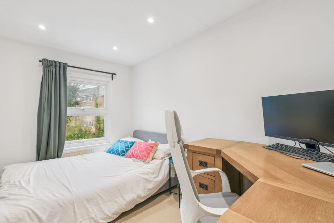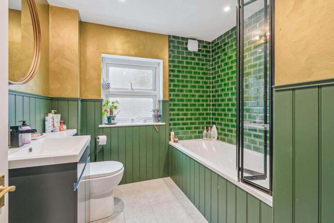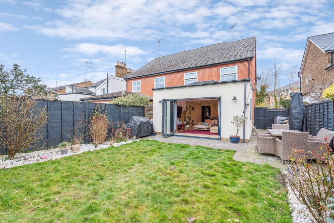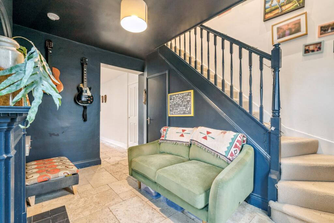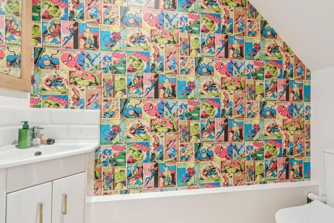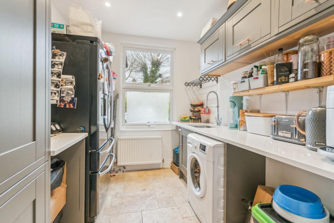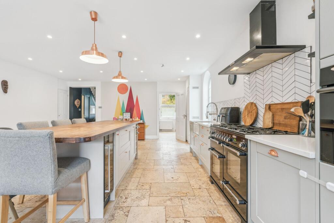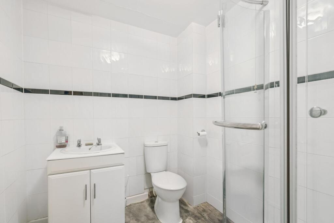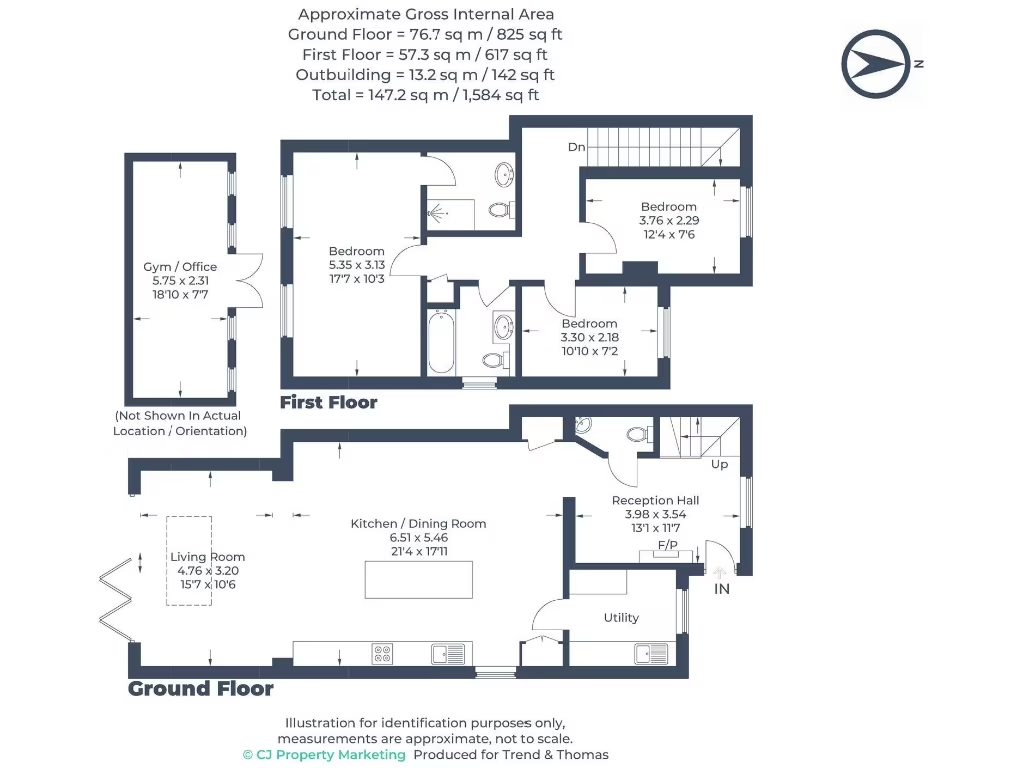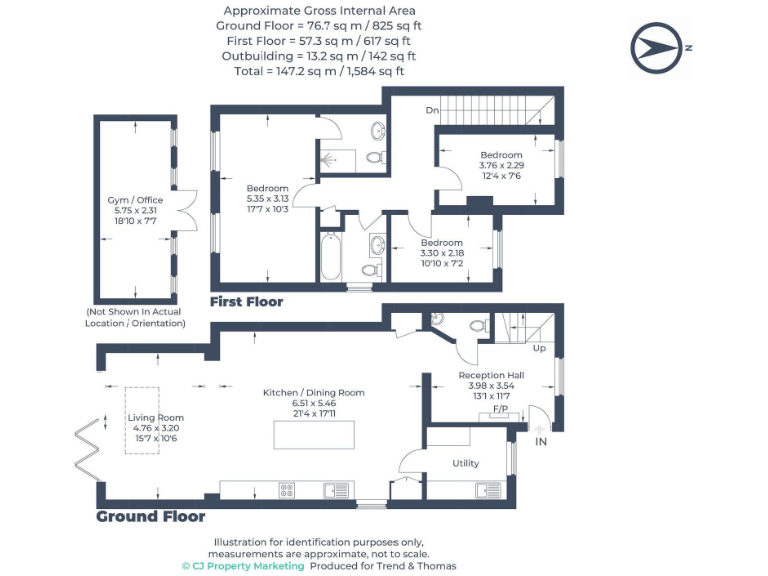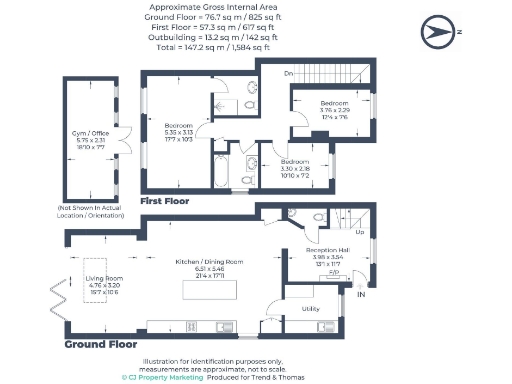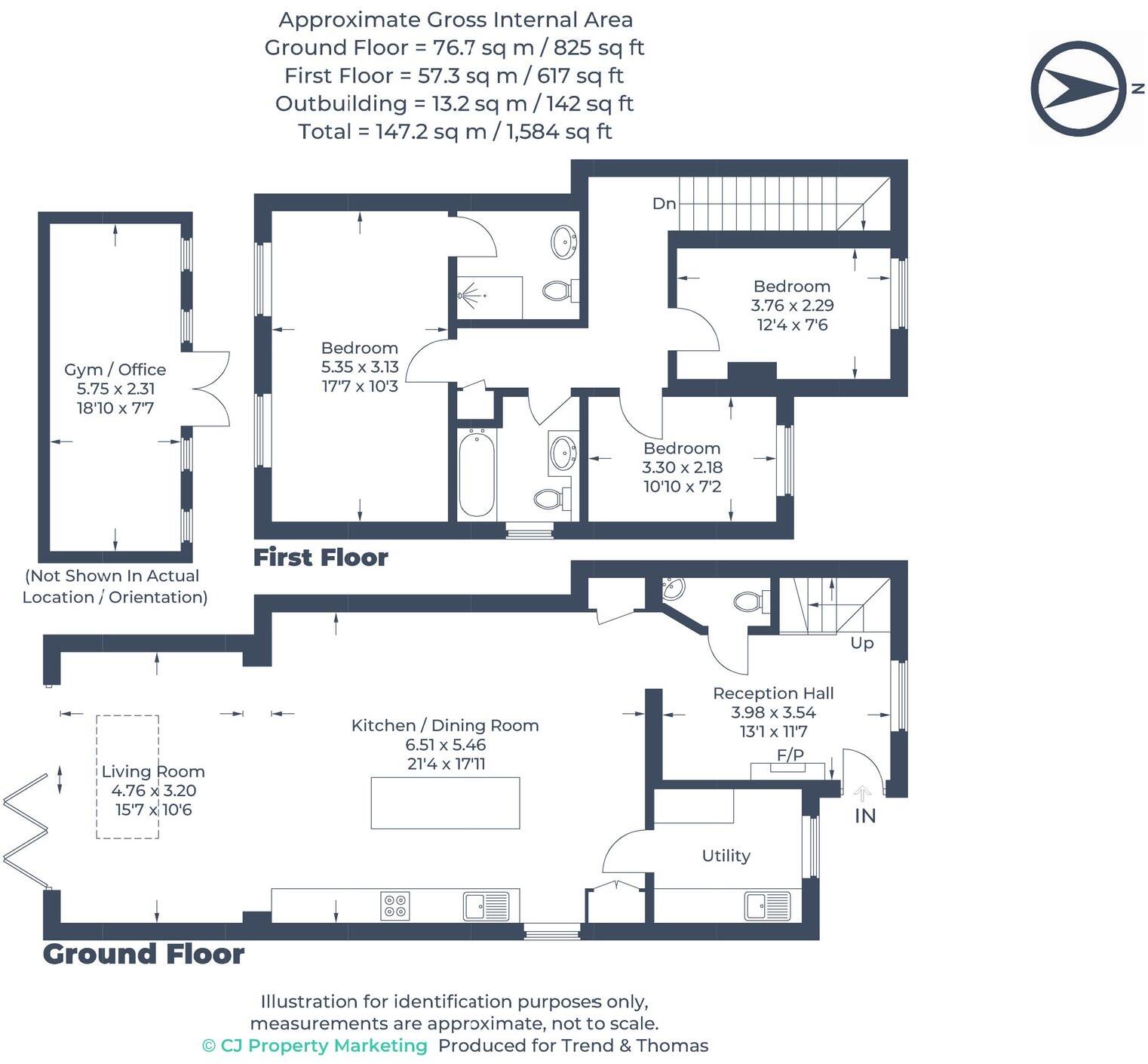Summary - 38A TALBOT ROAD RICKMANSWORTH WD3 1HE
3 bed 2 bath Cottage
Spacious Victorian cottage with south garden, driveway and versatile outbuilding near top schools.
Approximately 1,584 sq ft of traditional semi‑detached living
This semi‑detached Victorian cottage offers substantial family space across approximately 1,584 sq ft, arranged in a traditional layout that suits modern living. A generous reception hall and a bright 21' open-plan kitchen/dining room flow through to a rear living area with bi-folding doors onto a sunny south-facing garden—perfect for indoor-outdoor family life. The ground floor also includes a useful utility room and guest cloakroom; upstairs the 17' principal bedroom benefits from an en-suite shower, alongside two further bedrooms and a family bathroom with underfloor heating.
Outside there is a paved patio, lawn with planted borders and a versatile outbuilding currently used as a gym/office. A private driveway to the front provides parking for two cars. The property sits in an affluent area with highly rated local schools and fast broadband, making it well placed for families and professionals.
Buyers should note some important practical considerations: the home has double glazing installed before 2002, solid brick walls assumed without modern insulation, and an EPC rating of D. The location carries a medium flood risk and local crime levels are above average; council tax is described as expensive. These factors may mean further expenditure on energy upgrades, flood mitigation or security improvements.
Overall this cottage suits purchasers who want character, generous living space and a south-facing garden close to good schools, and who are prepared to budget for energy improvements and exterior maintenance to unlock the property's full potential.
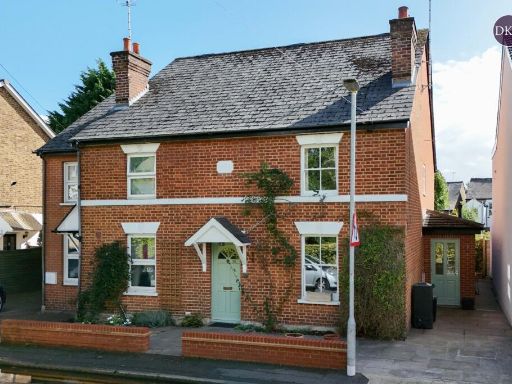 3 bedroom semi-detached house for sale in Talbot Road, Rickmansworth, WD3 — £850,000 • 3 bed • 2 bath • 1422 ft²
3 bedroom semi-detached house for sale in Talbot Road, Rickmansworth, WD3 — £850,000 • 3 bed • 2 bath • 1422 ft²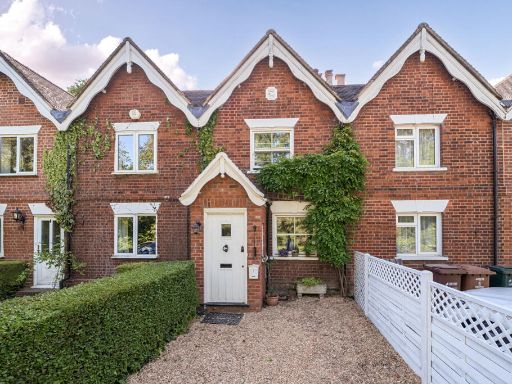 2 bedroom terraced house for sale in White Hill Cottage, White Hill, Batchworth Heath, WD3 — £550,000 • 2 bed • 1 bath • 651 ft²
2 bedroom terraced house for sale in White Hill Cottage, White Hill, Batchworth Heath, WD3 — £550,000 • 2 bed • 1 bath • 651 ft²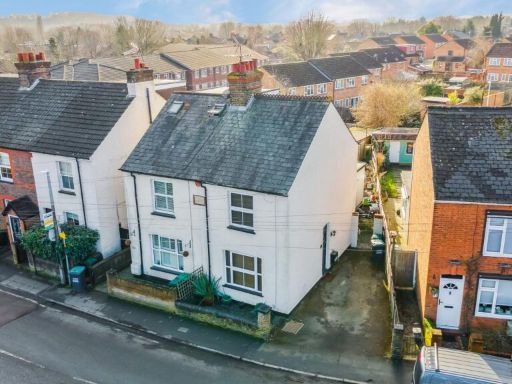 2 bedroom semi-detached house for sale in Church Lane, Mill End, WD3 — £470,000 • 2 bed • 1 bath • 836 ft²
2 bedroom semi-detached house for sale in Church Lane, Mill End, WD3 — £470,000 • 2 bed • 1 bath • 836 ft²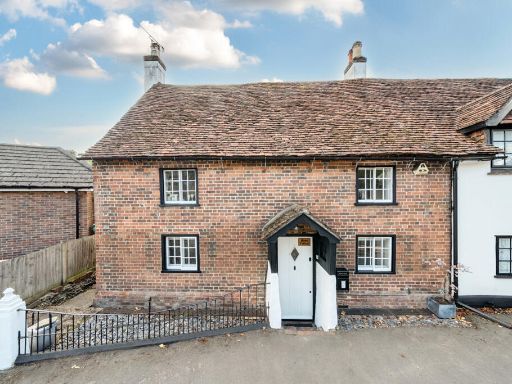 3 bedroom semi-detached house for sale in Harefield Road, Rickmansworth, Hertfordshire, WD3 — £775,000 • 3 bed • 1 bath • 1266 ft²
3 bedroom semi-detached house for sale in Harefield Road, Rickmansworth, Hertfordshire, WD3 — £775,000 • 3 bed • 1 bath • 1266 ft²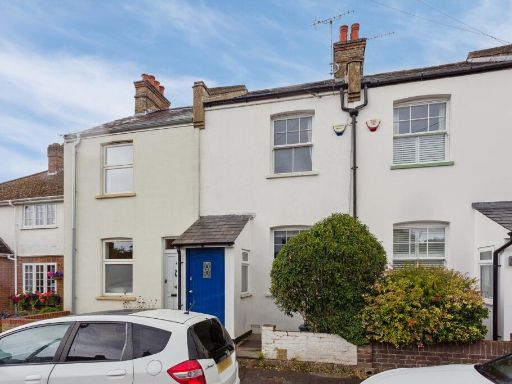 3 bedroom terraced house for sale in Beechwood Cottages, Heronsgate Road, Chorleywood, WD3 — £625,000 • 3 bed • 2 bath • 1002 ft²
3 bedroom terraced house for sale in Beechwood Cottages, Heronsgate Road, Chorleywood, WD3 — £625,000 • 3 bed • 2 bath • 1002 ft²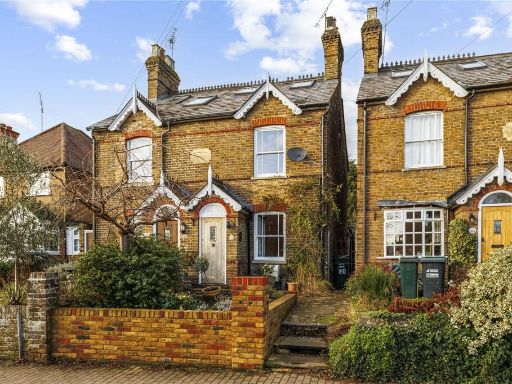 3 bedroom semi-detached house for sale in High Street, Rickmansworth, Hertfordshire, WD3 — £650,000 • 3 bed • 1 bath • 1062 ft²
3 bedroom semi-detached house for sale in High Street, Rickmansworth, Hertfordshire, WD3 — £650,000 • 3 bed • 1 bath • 1062 ft²