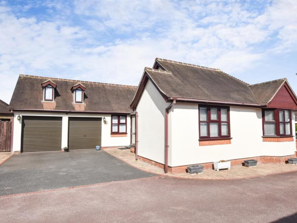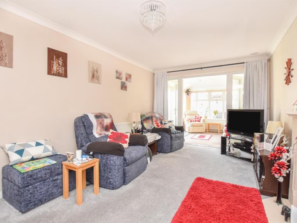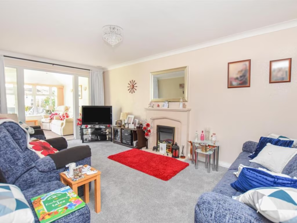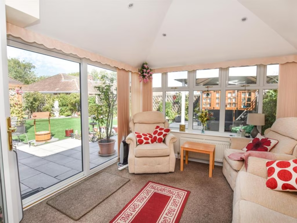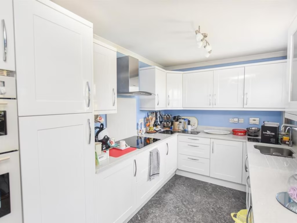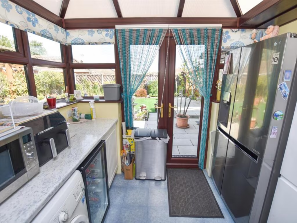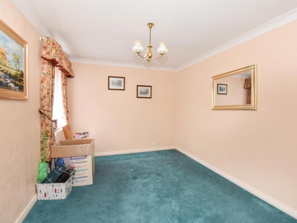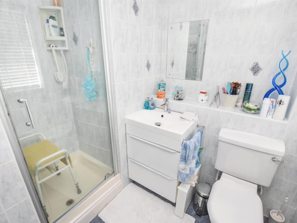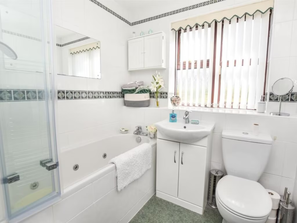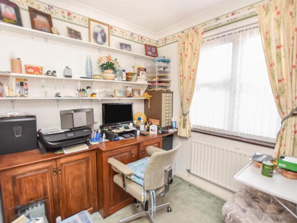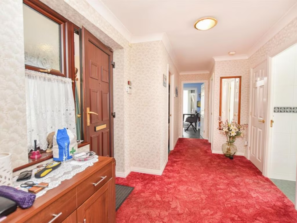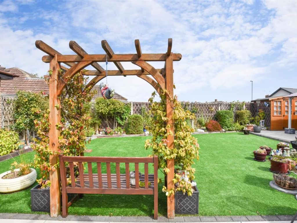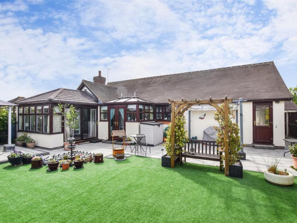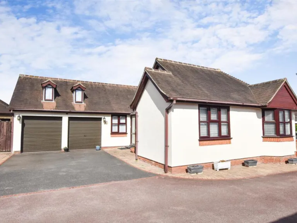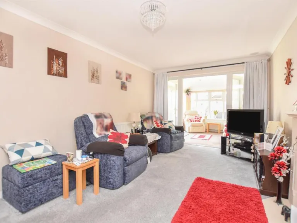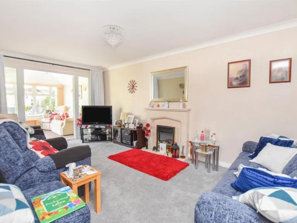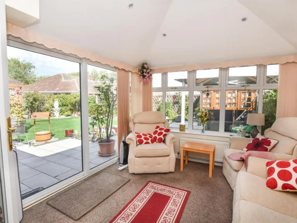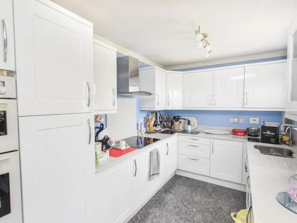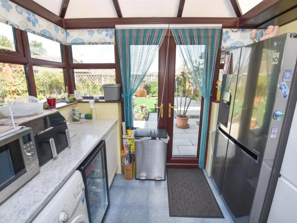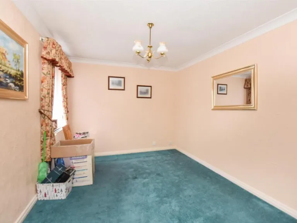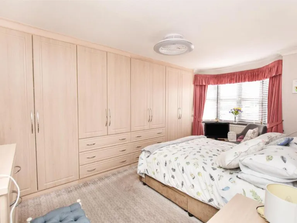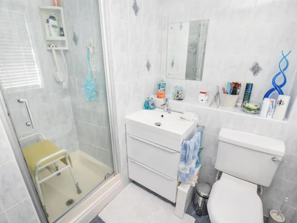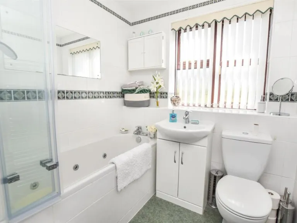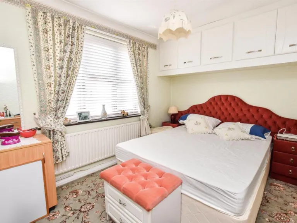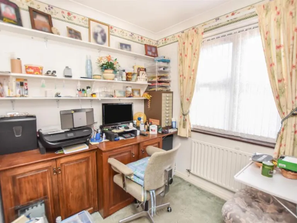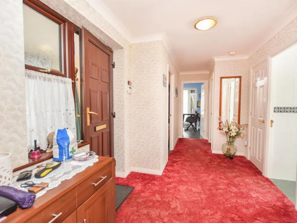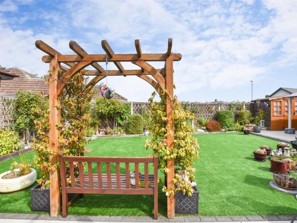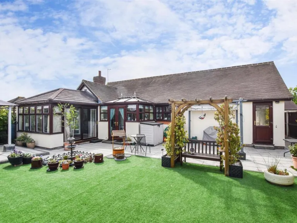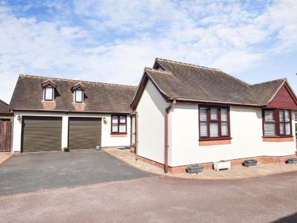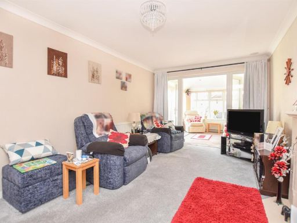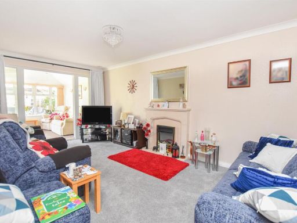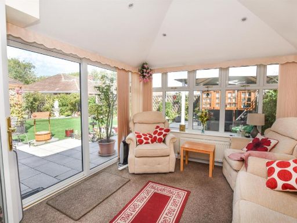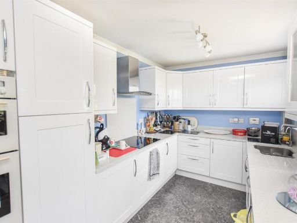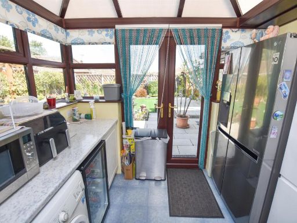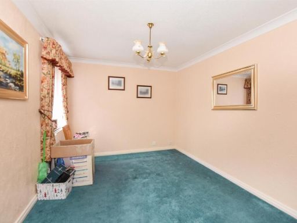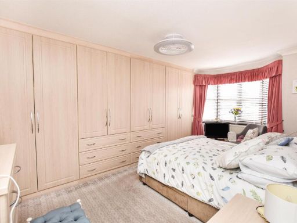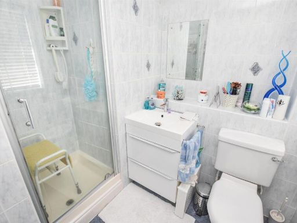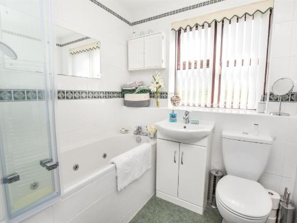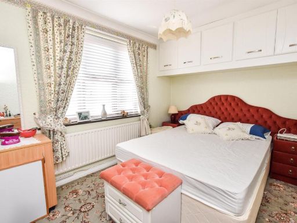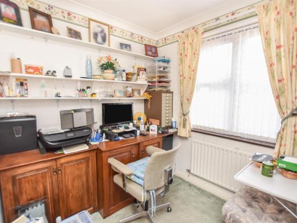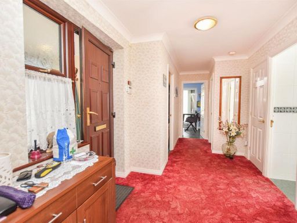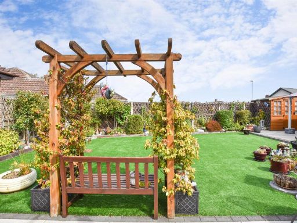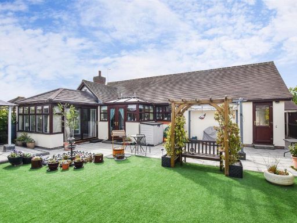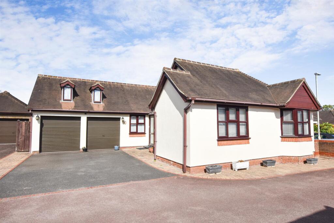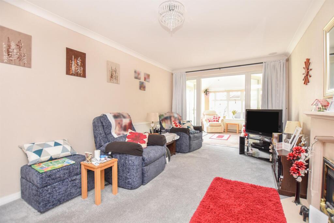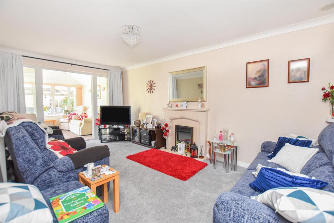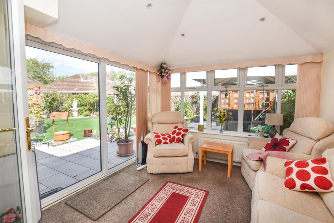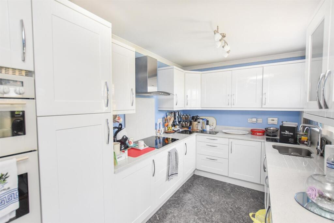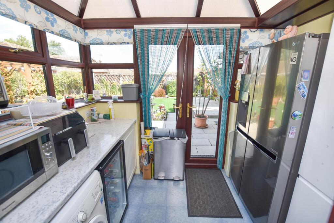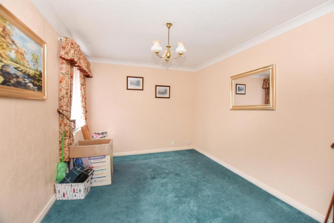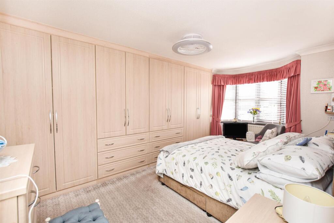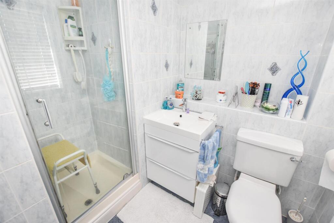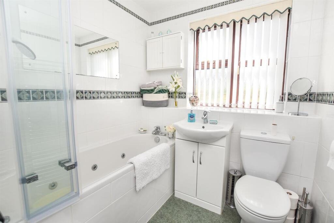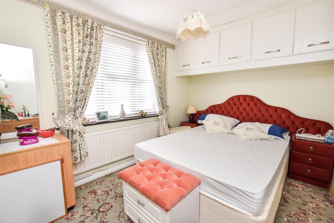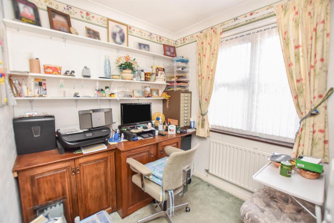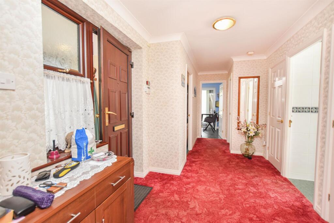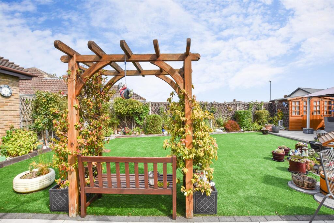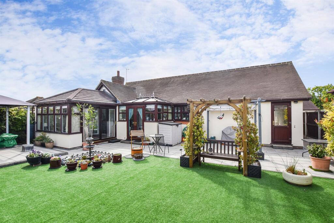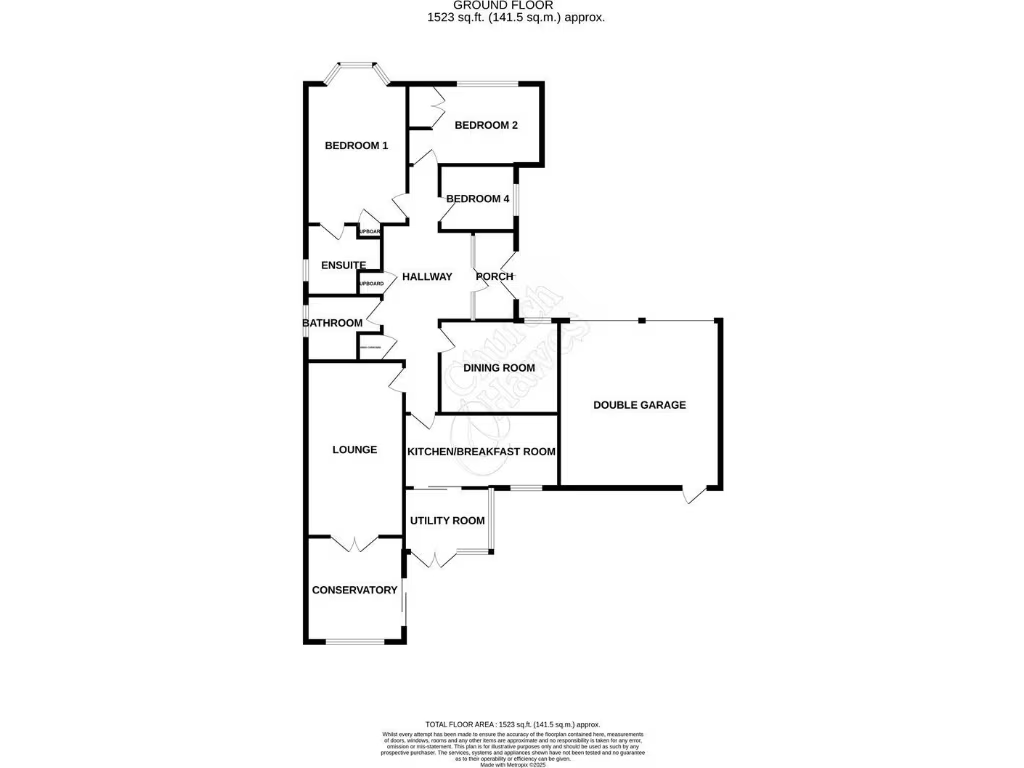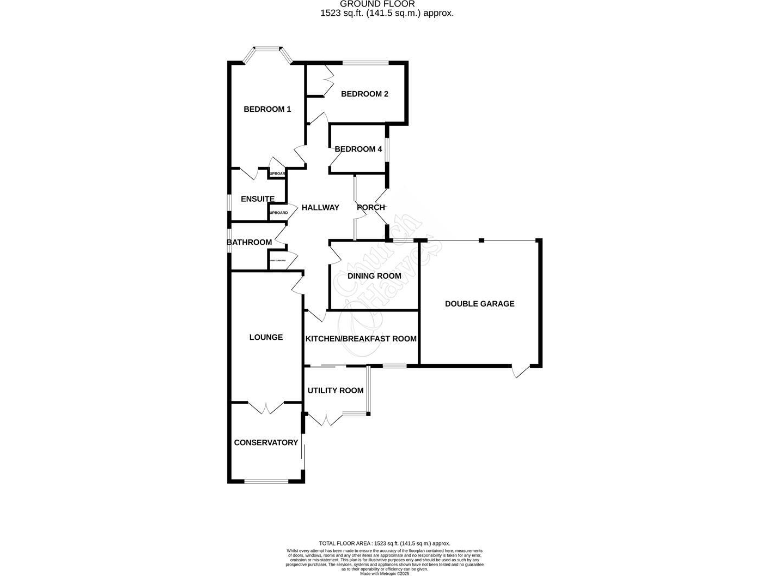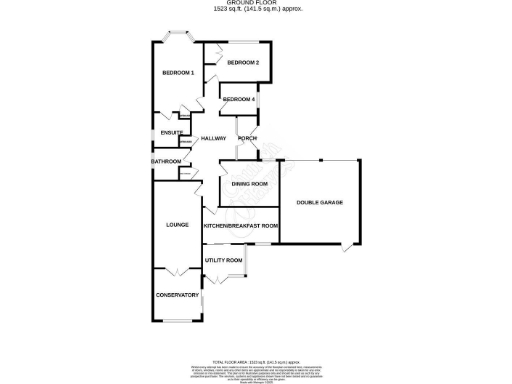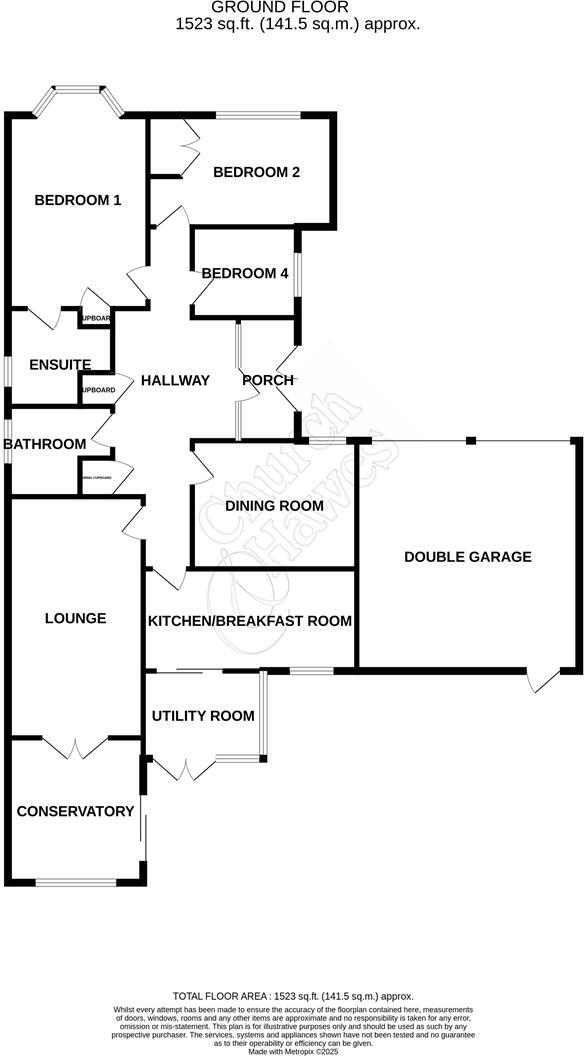Summary - 19 CONNAUGHT DRIVE SOUTH WOODHAM FERRERS CHELMSFORD CM3 5LU
4 bed 2 bath Detached Bungalow
Single-level family home with double garage and secluded garden.
- 1,523 sq ft single-level layout, flexible 3/4 bedrooms
- Refitted high-gloss kitchen with quartz worktops
- Ensuite and family bathroom both recently upgraded
- Modern insulated conservatory and adjoining utility room
- PVCu double glazing and gas central heating throughout
- Large secluded rear garden with artificial lawn, low maintenance
- Driveway parking and double garage; one electric roller door
- Council Tax Band E; EPC currently to be confirmed
Set at the end of a quiet cul-de-sac, this well-presented single-level home offers practical, comfortable family living. The current owner has renovated key areas — refitted kitchen with quartz surfaces, updated ensuite and bathroom, and replaced all windows and doors with PVCu double glazing — creating a move-in ready feel across an airy 1,523 sq ft footprint.
Accommodation flows around a generous lounge with feature fireplace and a modern insulated-roof conservatory that overlooks a secluded, low-maintenance rear garden with artificial lawn. The layout works as a true three-bedroom with a flexible fourth room for dining or home office use, plus a useful utility/conservatory linking kitchen and garden.
Parking and storage are strong positives: a wide block-paved driveway leads to a double garage (one electric roller door), with additional boarded eaves storage. The property is freehold, in an affluent, low-crime neighbourhood near good primary schools, making it well suited to families seeking easy, single-level living.
Important practical notes: Council Tax Band E (above-average costs) and the EPC is currently TBC. Although recently renovated throughout, buyers should verify services and any planning or building-record details with their surveyor or legal adviser.
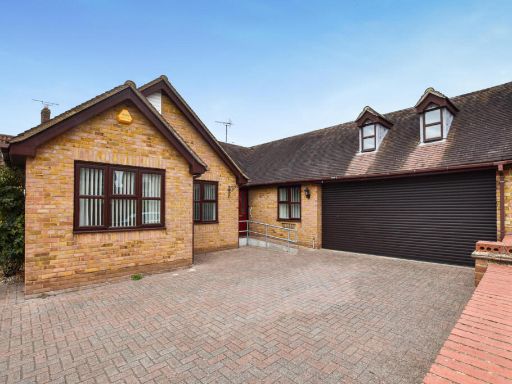 3 bedroom detached bungalow for sale in The Spinnaker, South Woodham Ferrers, CM3 — £625,000 • 3 bed • 2 bath • 1387 ft²
3 bedroom detached bungalow for sale in The Spinnaker, South Woodham Ferrers, CM3 — £625,000 • 3 bed • 2 bath • 1387 ft²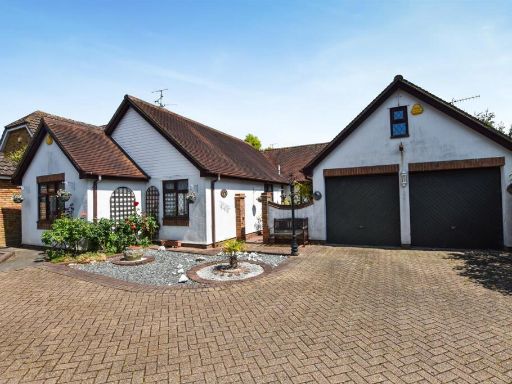 4 bedroom detached bungalow for sale in Halyard Reach, South Woodham Ferrers, CM3 — £700,000 • 4 bed • 2 bath • 2877 ft²
4 bedroom detached bungalow for sale in Halyard Reach, South Woodham Ferrers, CM3 — £700,000 • 4 bed • 2 bath • 2877 ft²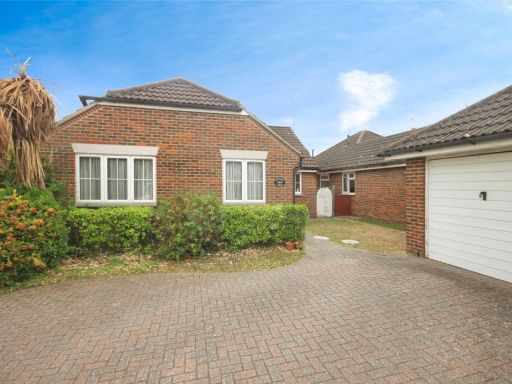 3 bedroom detached bungalow for sale in Clements Green Lane, South Woodham Ferrers, Chelmsford, Essex, CM3 — £475,000 • 3 bed • 1 bath
3 bedroom detached bungalow for sale in Clements Green Lane, South Woodham Ferrers, Chelmsford, Essex, CM3 — £475,000 • 3 bed • 1 bath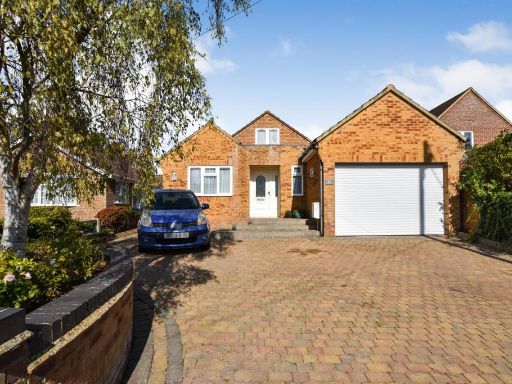 5 bedroom house for sale in King Edwards Road, South Woodham Ferrers, CM3 — £750,000 • 5 bed • 3 bath • 2200 ft²
5 bedroom house for sale in King Edwards Road, South Woodham Ferrers, CM3 — £750,000 • 5 bed • 3 bath • 2200 ft²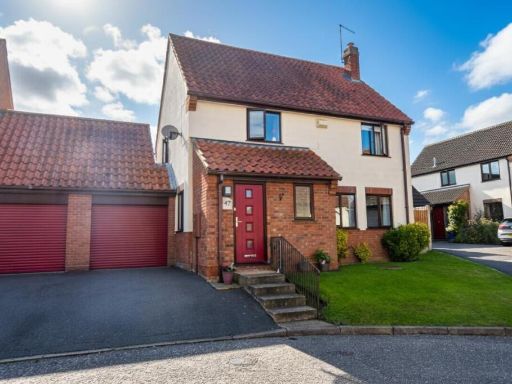 4 bedroom detached house for sale in Cornwallis Drive, South Woodham Ferrers, CM3 — £475,000 • 4 bed • 2 bath • 1258 ft²
4 bedroom detached house for sale in Cornwallis Drive, South Woodham Ferrers, CM3 — £475,000 • 4 bed • 2 bath • 1258 ft²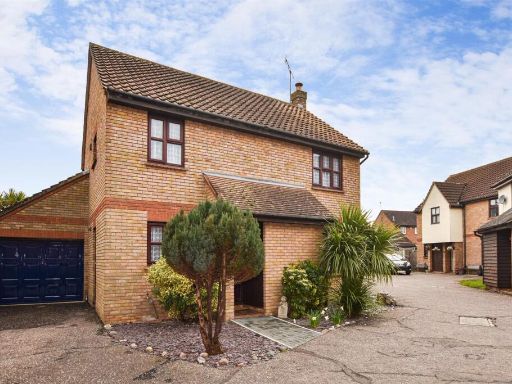 4 bedroom detached house for sale in Great Smials, South Woodham Ferrers, CM3 — £475,000 • 4 bed • 2 bath • 1034 ft²
4 bedroom detached house for sale in Great Smials, South Woodham Ferrers, CM3 — £475,000 • 4 bed • 2 bath • 1034 ft²