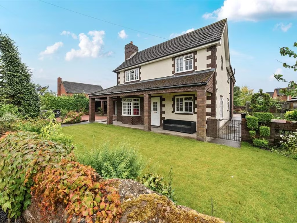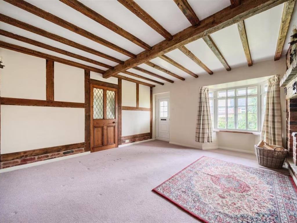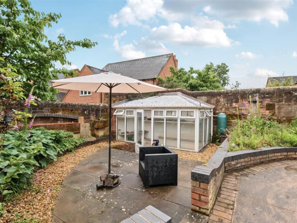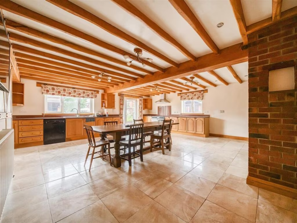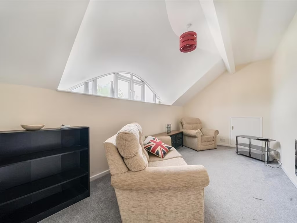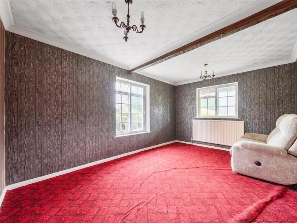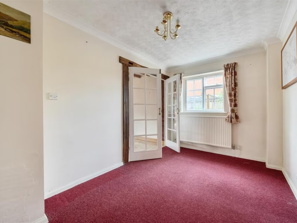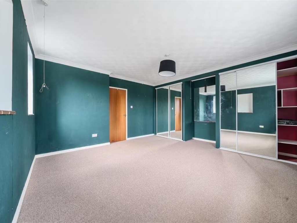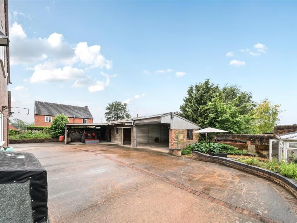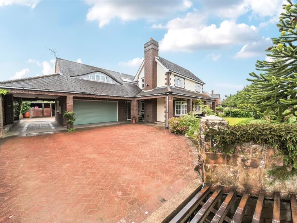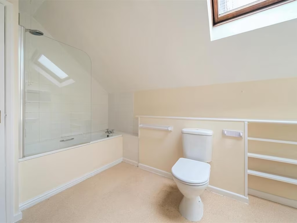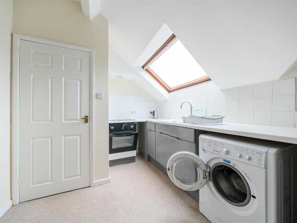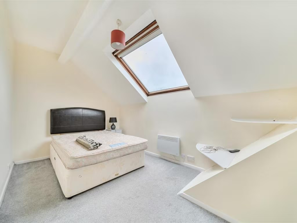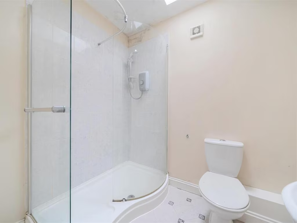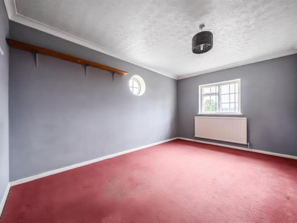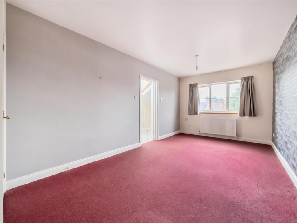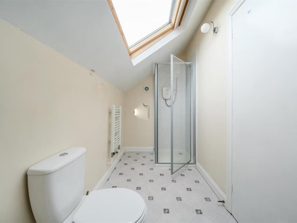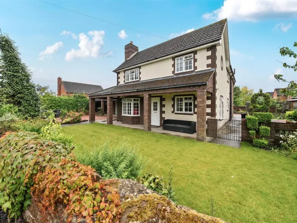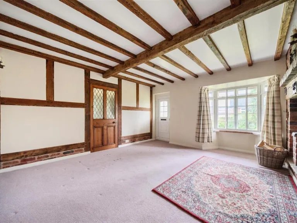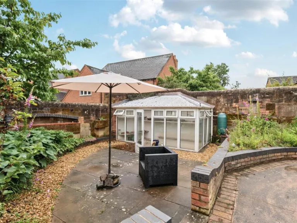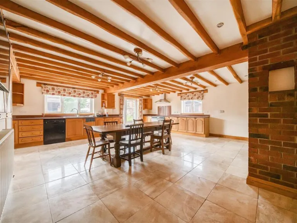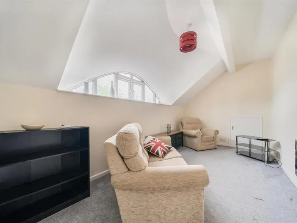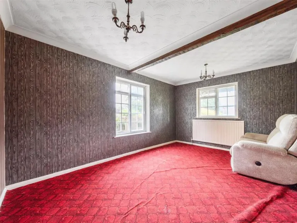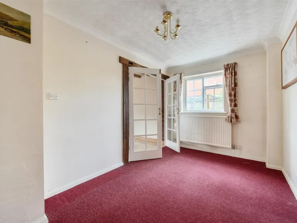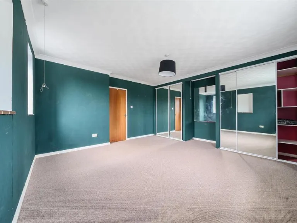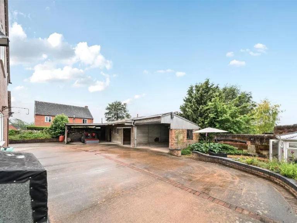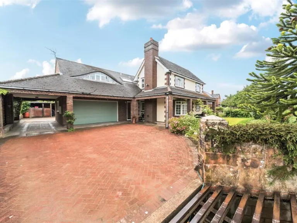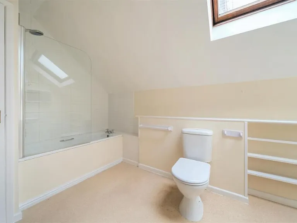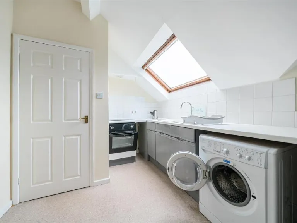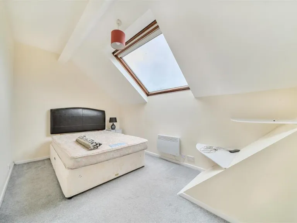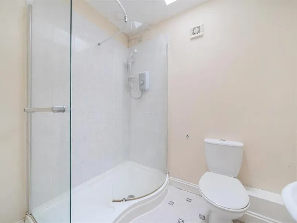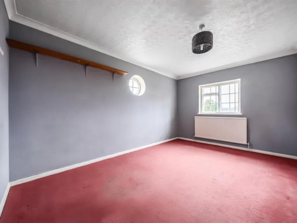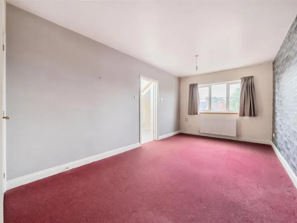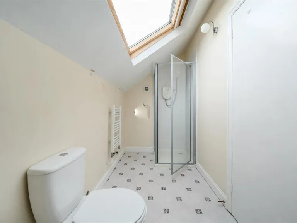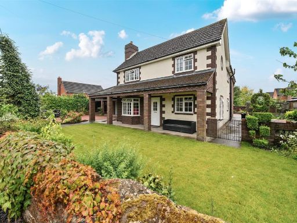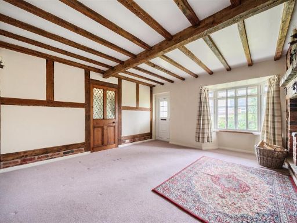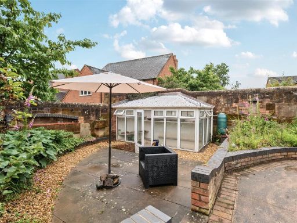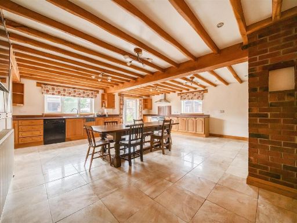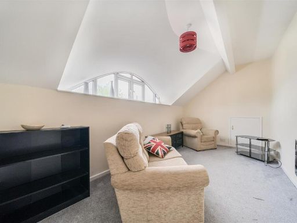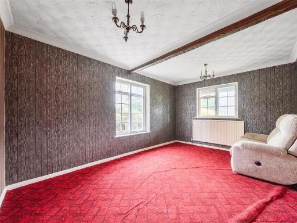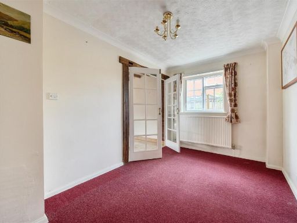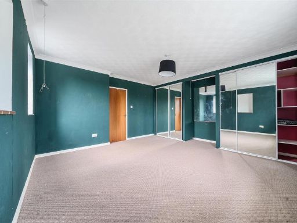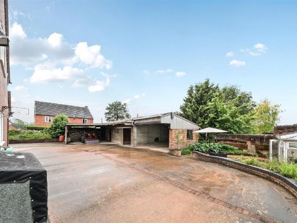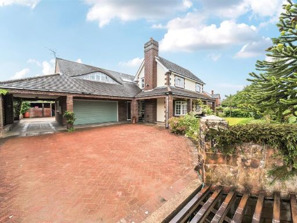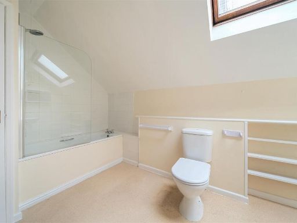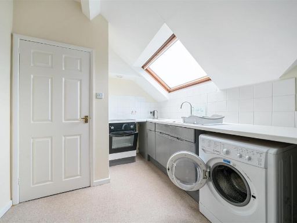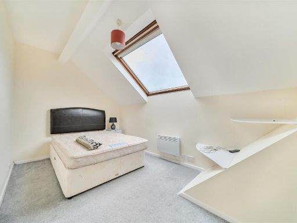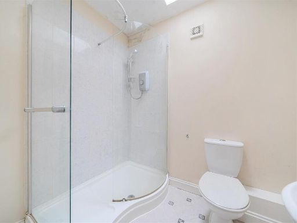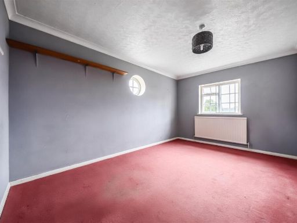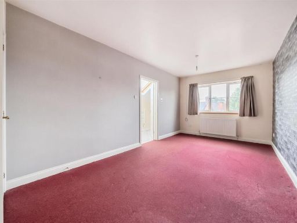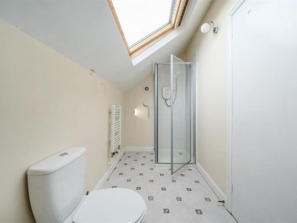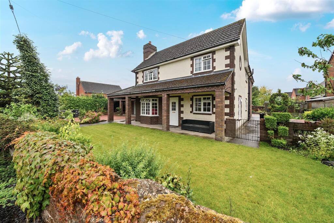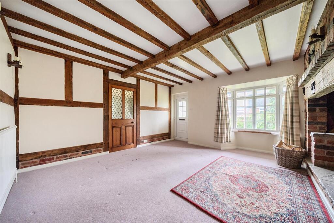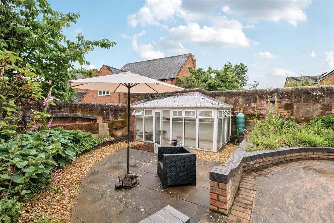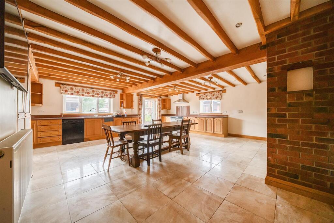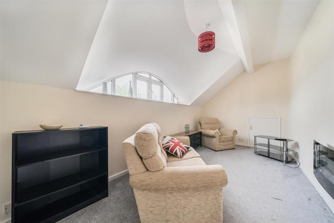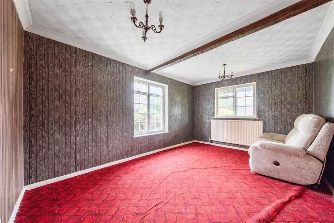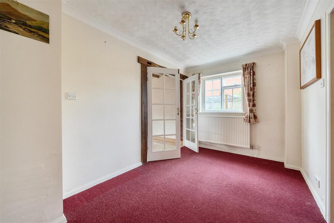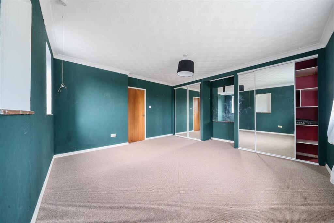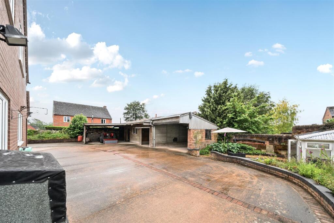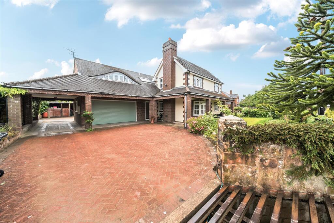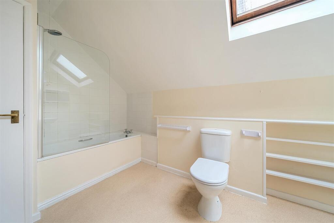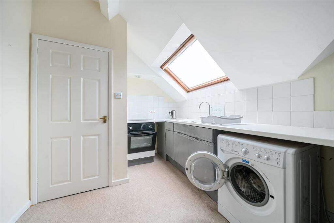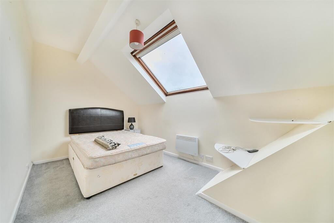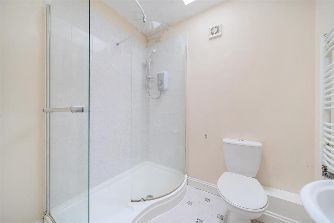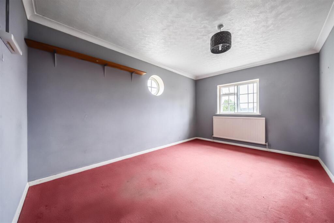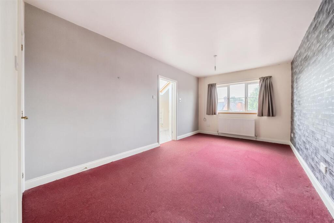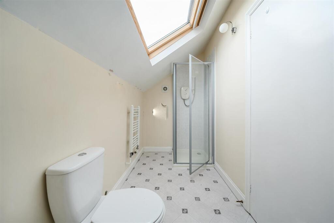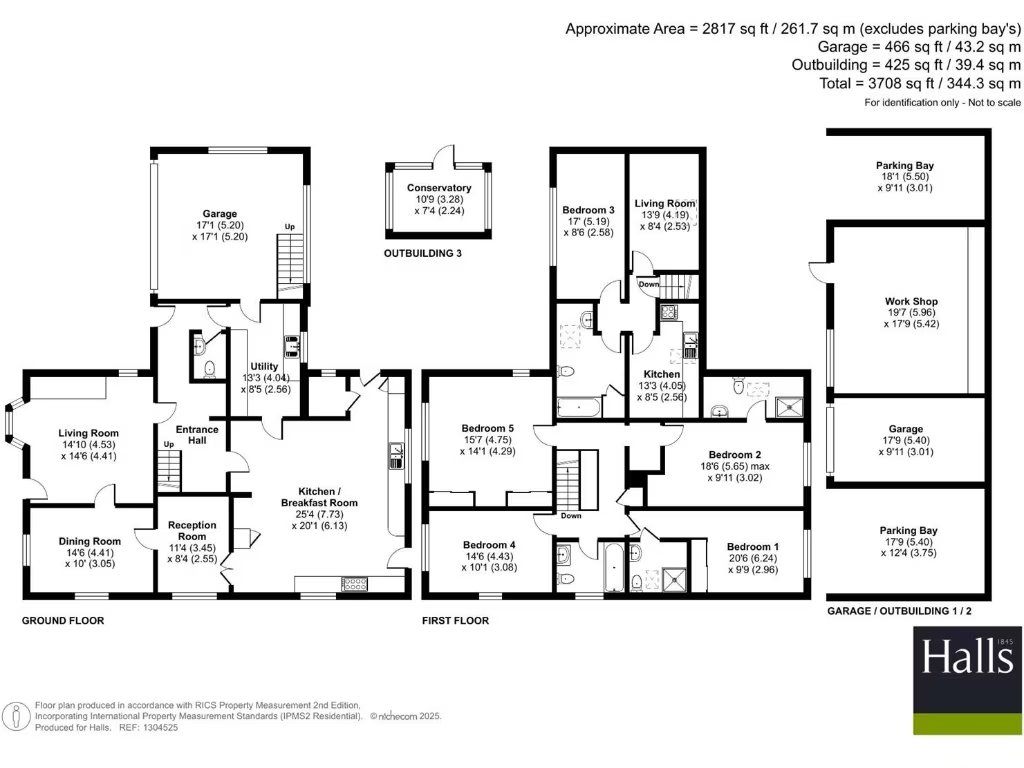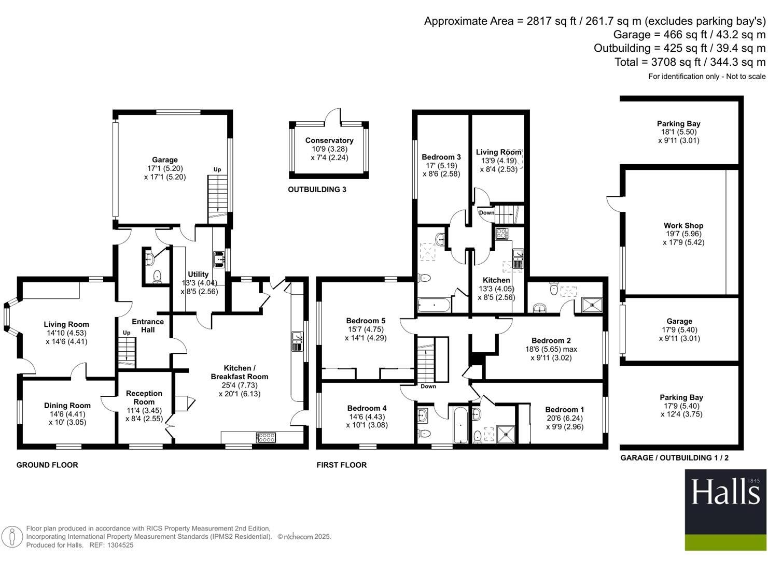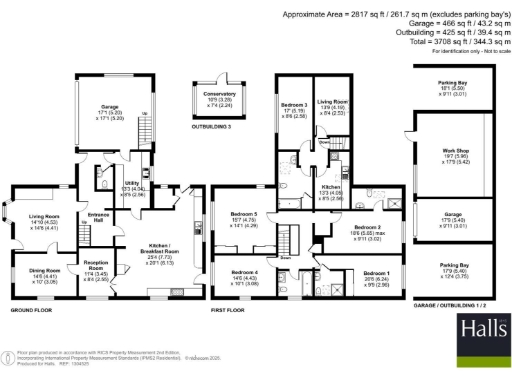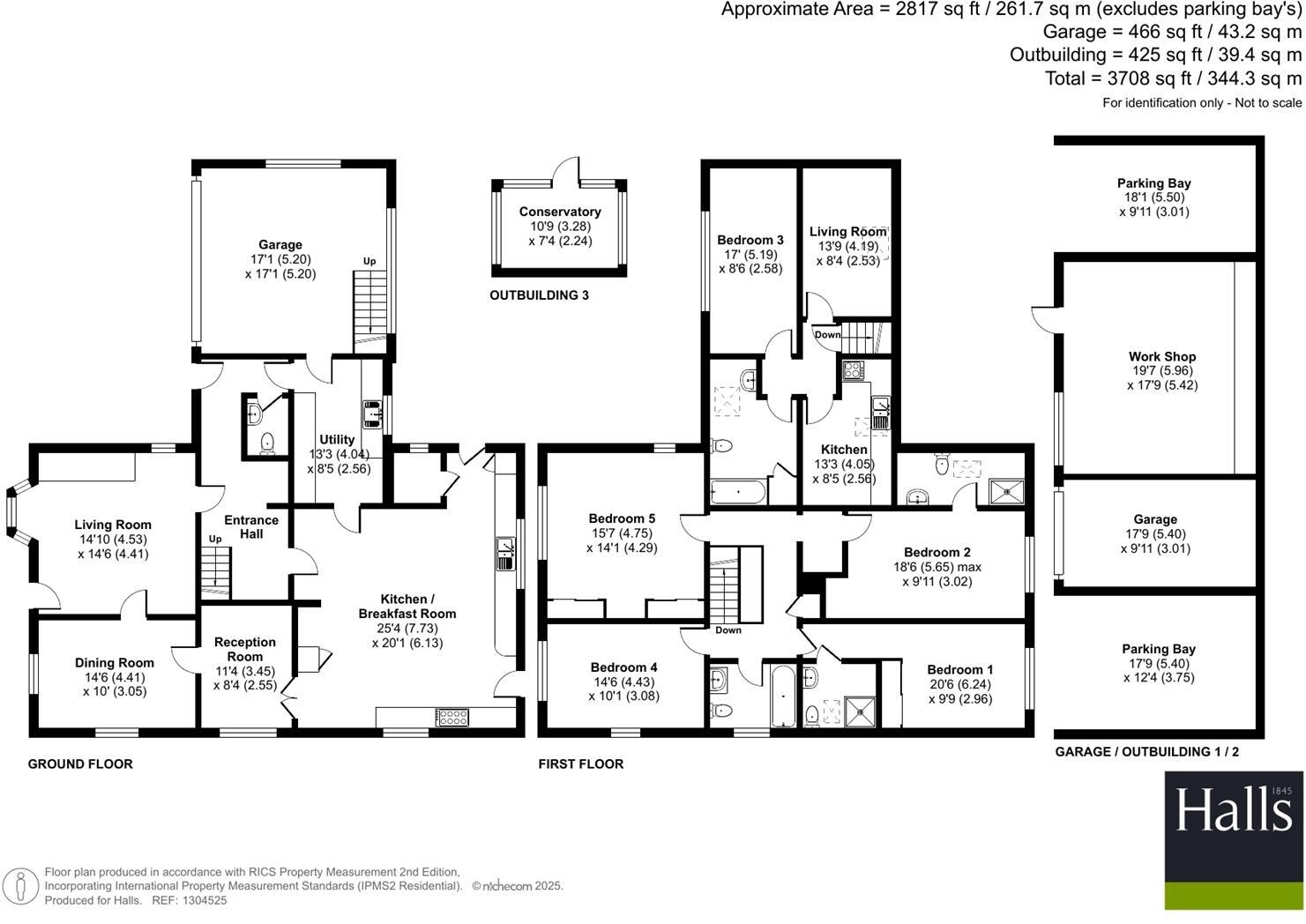Summary - 14 Nobold, Baschurch SY4 2DZ
5 bed 3 bath House
Large five-bedroom village house with annex, garaging and tidy gardens — chain free.
5 bedrooms plus separate one-bedroom annex above the garage
Large open-plan kitchen-diner with granite worktops and pantry
Extensive garaging, workshop, outbuildings and large parking yard
Easily maintained, well-stocked gardens, patio seating and greenhouse
Oil-fired central heating and Rayburn; oil supply is private (not community)
Built 1983–1990; property offers scope for improvement and modernisation
Council Tax Band E (above average); glazing double but install date unknown
NO ONWARD CHAIN — vacant/chain-free sale
Set on the fringe of popular Baschurch, this generous five-bedroom detached house offers flexible family living across a substantial footprint. Three reception rooms and a large open-plan kitchen-diner sit at the heart of the home, with a separate annex above the garage providing independent one-bedroom accommodation — ideal for multigenerational households or occasional rental income.
Externally the property stands out for its extensive garaging, workshop and outbuildings, plus a wide driveway and large concreted yard that together provide significant parking and storage. The gardens are designed for easy maintenance with manicured lawns, stocked borders, patio seating and a potting shed; a chicken run and raised beds add practical outdoor options.
Practical points to note: the heating is oil-fired (private supply) with a Rayburn connected to hot water; glazing is double but install dates are unknown. The house dates from the 1980s and offers scope for improvement and modernisation in places, which presents both a renovation opportunity and a cost to factor in. Council Tax sits above average (Band E).
For families seeking space, flexibility and garaging in a well-served village location — close to local shops, primary schooling and easy road/rail links to Shrewsbury and beyond — this home delivers strong practical appeal. Chain-free sale makes for a quicker move if required.
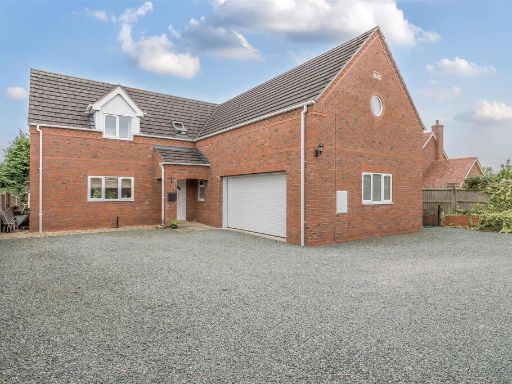 4 bedroom detached house for sale in The Mole House, 18a Nobold, Baschurch, Shrewsbury, SY4 2DZ, SY4 — £495,000 • 4 bed • 3 bath • 3006 ft²
4 bedroom detached house for sale in The Mole House, 18a Nobold, Baschurch, Shrewsbury, SY4 2DZ, SY4 — £495,000 • 4 bed • 3 bath • 3006 ft²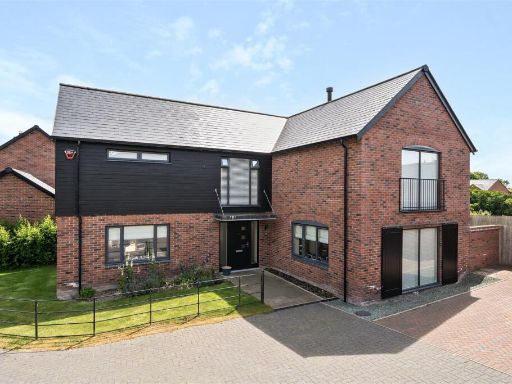 5 bedroom detached house for sale in Knights Grove, Knockin, Oswestry, SY10 8PU., SY10 — £580,000 • 5 bed • 3 bath • 2478 ft²
5 bedroom detached house for sale in Knights Grove, Knockin, Oswestry, SY10 8PU., SY10 — £580,000 • 5 bed • 3 bath • 2478 ft²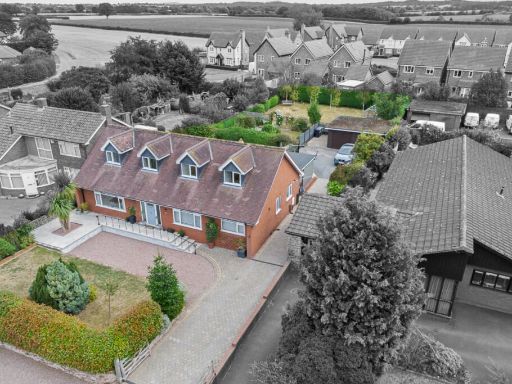 4 bedroom detached house for sale in Prescott Road, Baschurch, Shrewsbury, SY4 — £600,000 • 4 bed • 3 bath • 2220 ft²
4 bedroom detached house for sale in Prescott Road, Baschurch, Shrewsbury, SY4 — £600,000 • 4 bed • 3 bath • 2220 ft²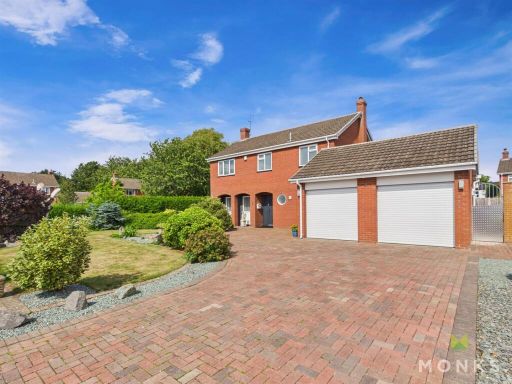 4 bedroom detached house for sale in Newtown Gardens, Baschurch, Shrewsbury, SY4 — £500,000 • 4 bed • 2 bath • 1937 ft²
4 bedroom detached house for sale in Newtown Gardens, Baschurch, Shrewsbury, SY4 — £500,000 • 4 bed • 2 bath • 1937 ft²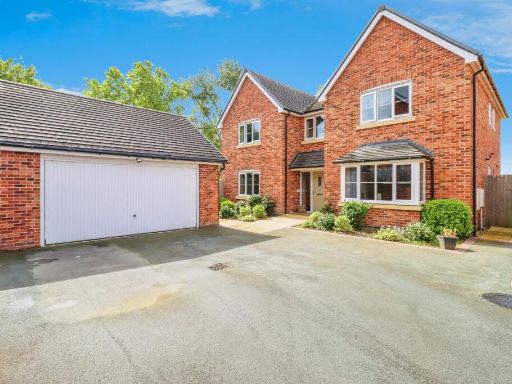 5 bedroom detached house for sale in Prescott Court, Shrewsbury, SY4 — £650,000 • 5 bed • 3 bath • 1824 ft²
5 bedroom detached house for sale in Prescott Court, Shrewsbury, SY4 — £650,000 • 5 bed • 3 bath • 1824 ft²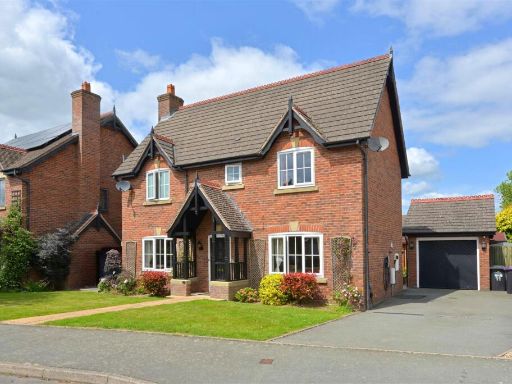 3 bedroom detached house for sale in Kings Drive, Baschurch, Shrewsbury, SY4 — £389,995 • 3 bed • 2 bath • 947 ft²
3 bedroom detached house for sale in Kings Drive, Baschurch, Shrewsbury, SY4 — £389,995 • 3 bed • 2 bath • 947 ft²