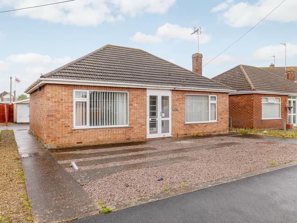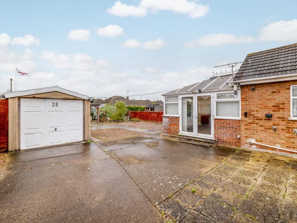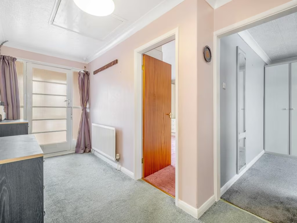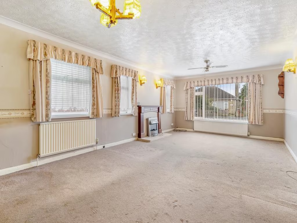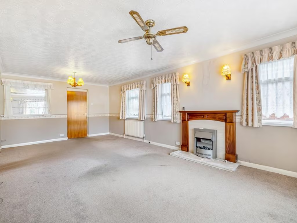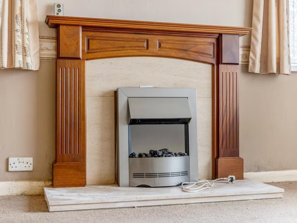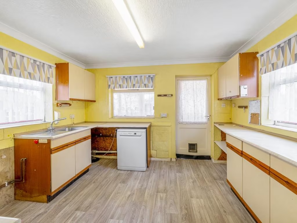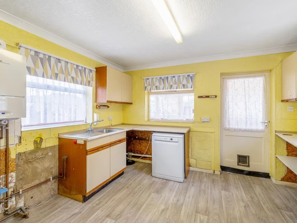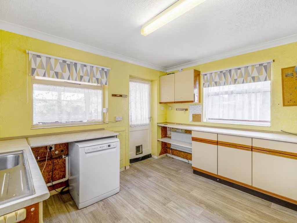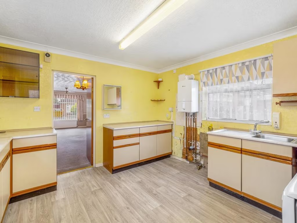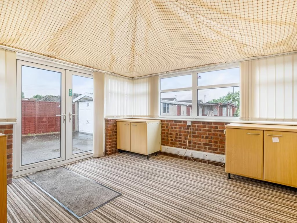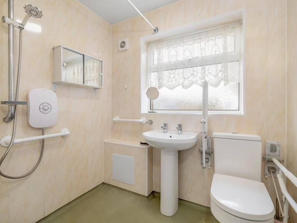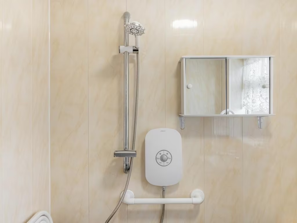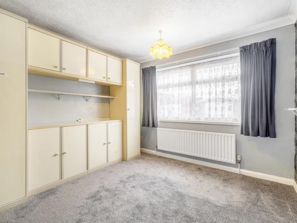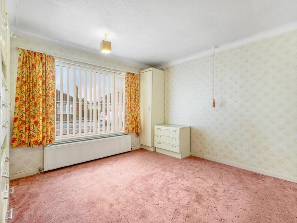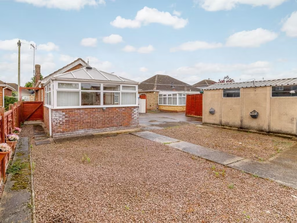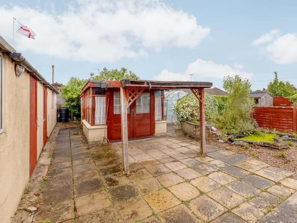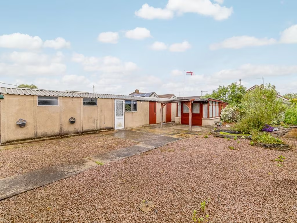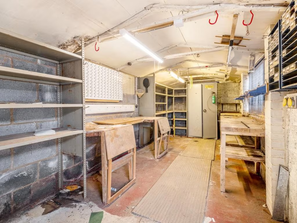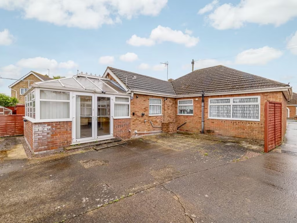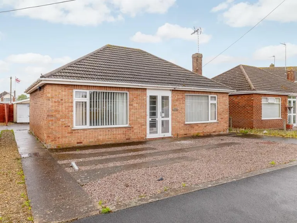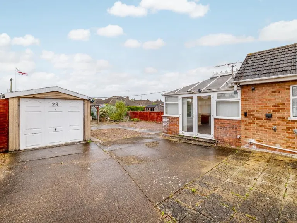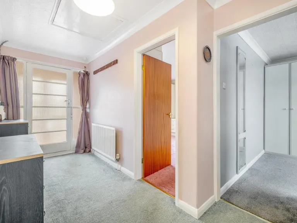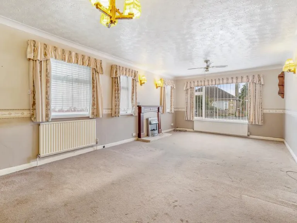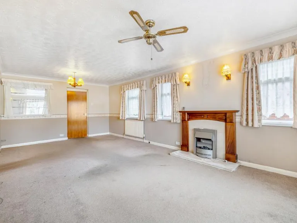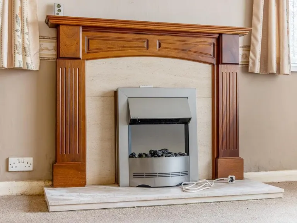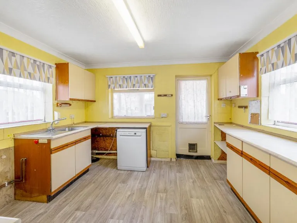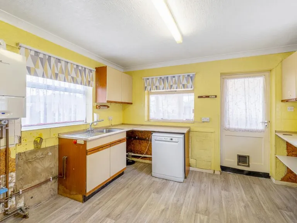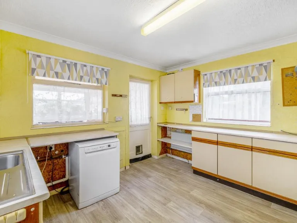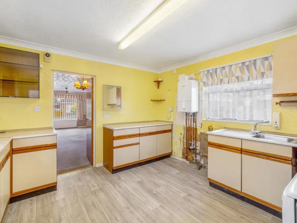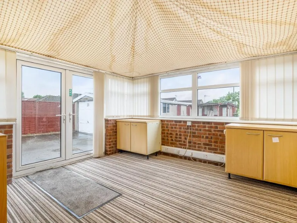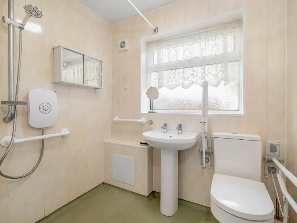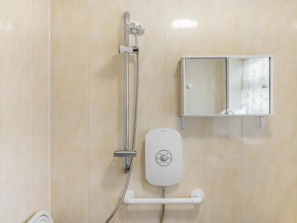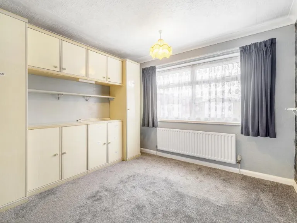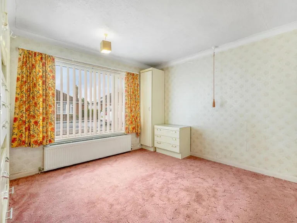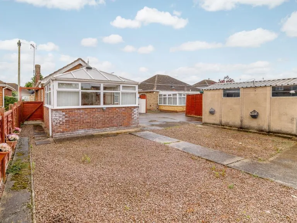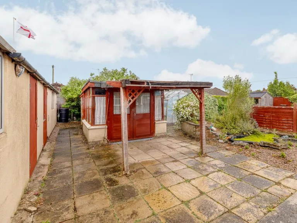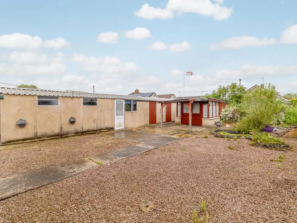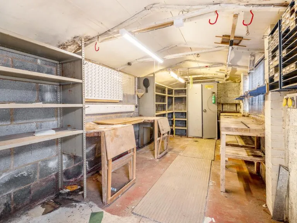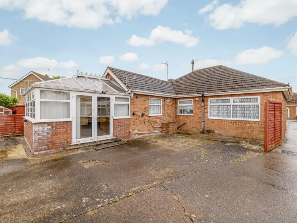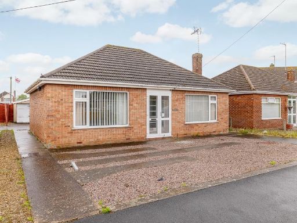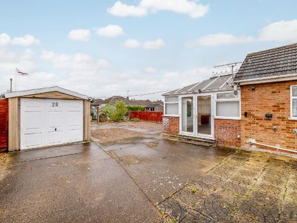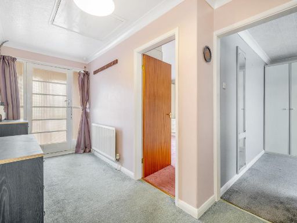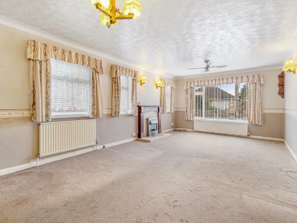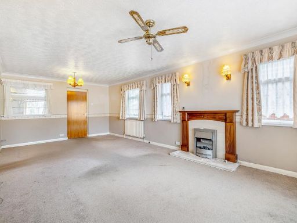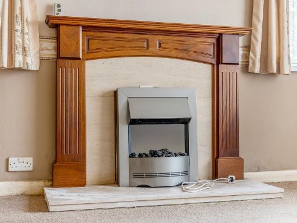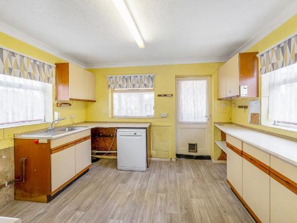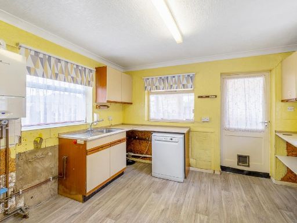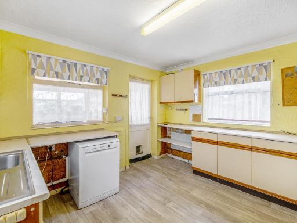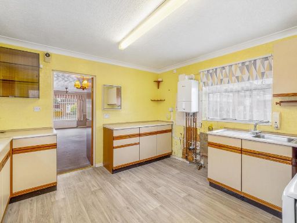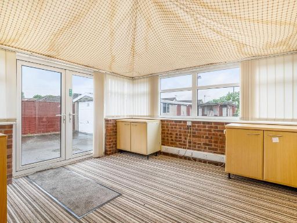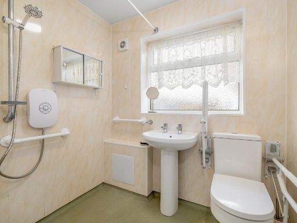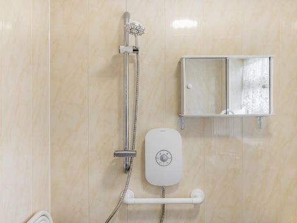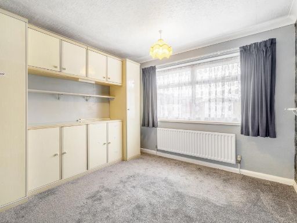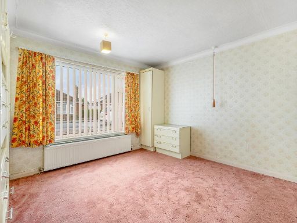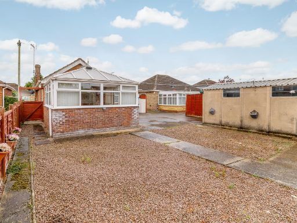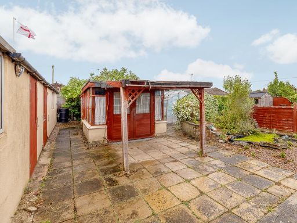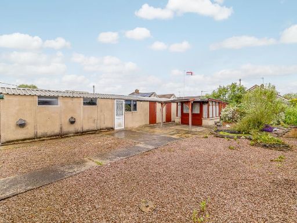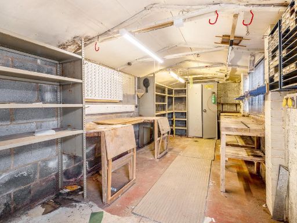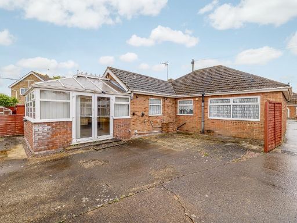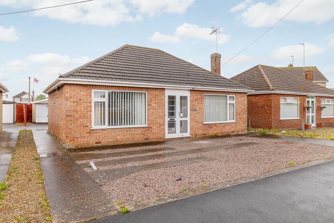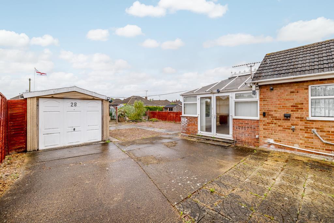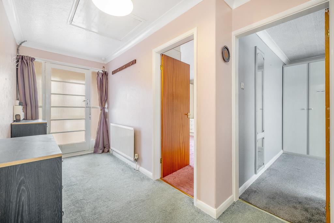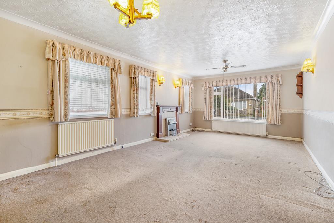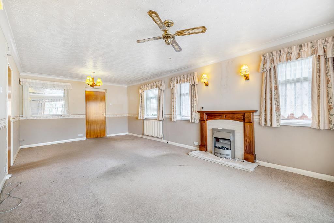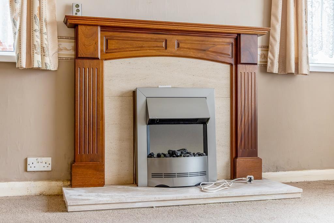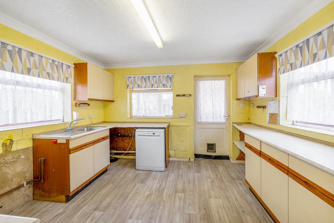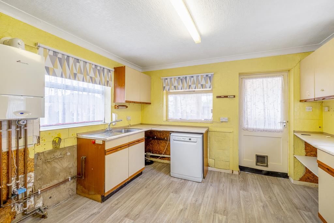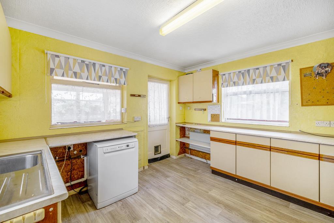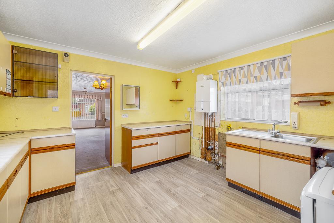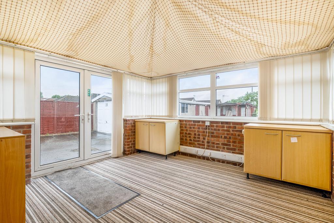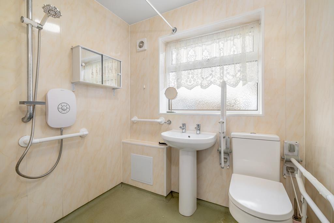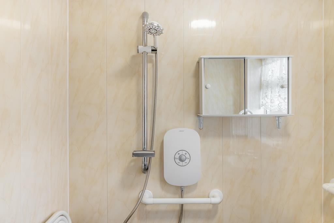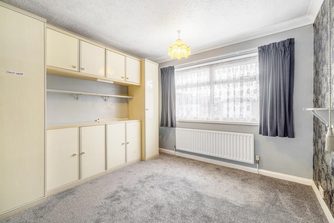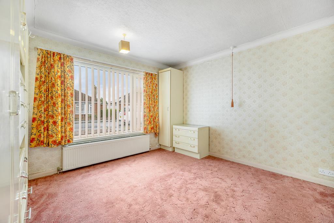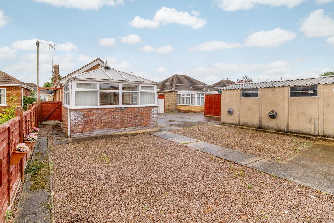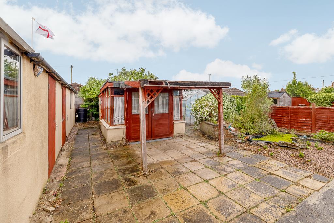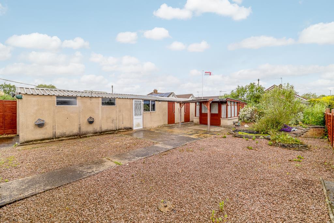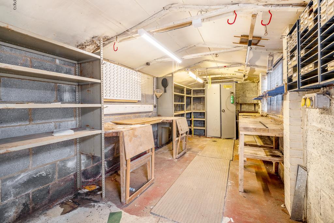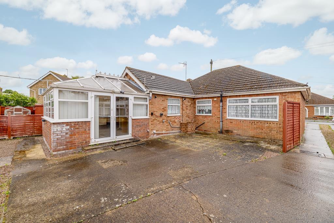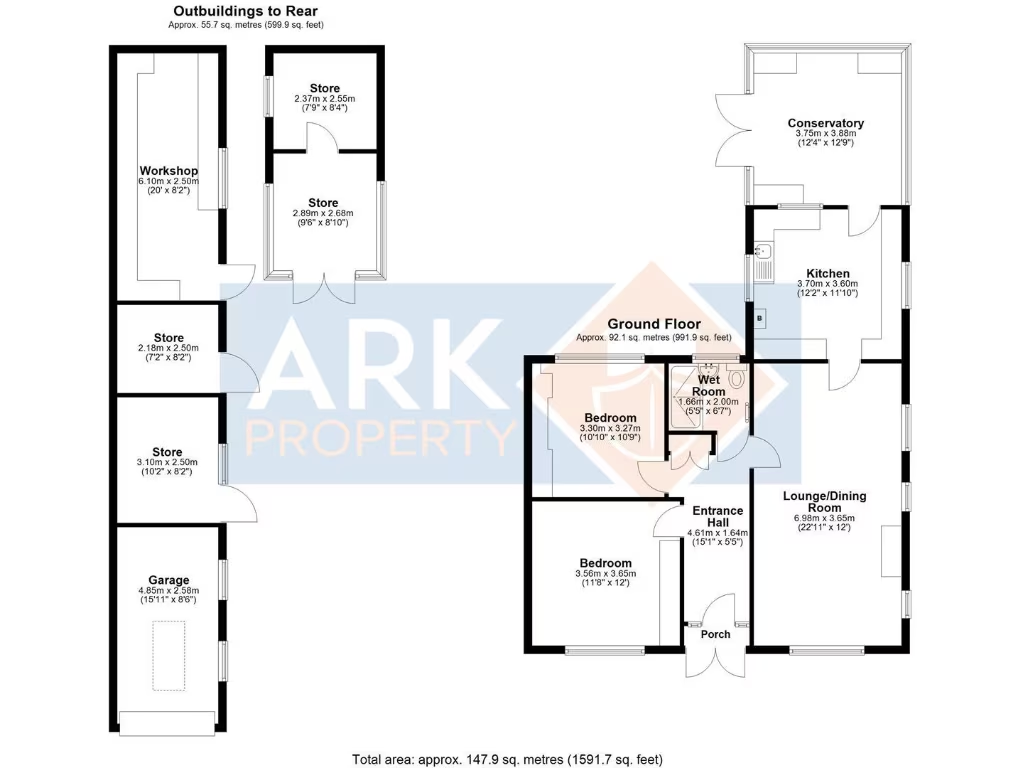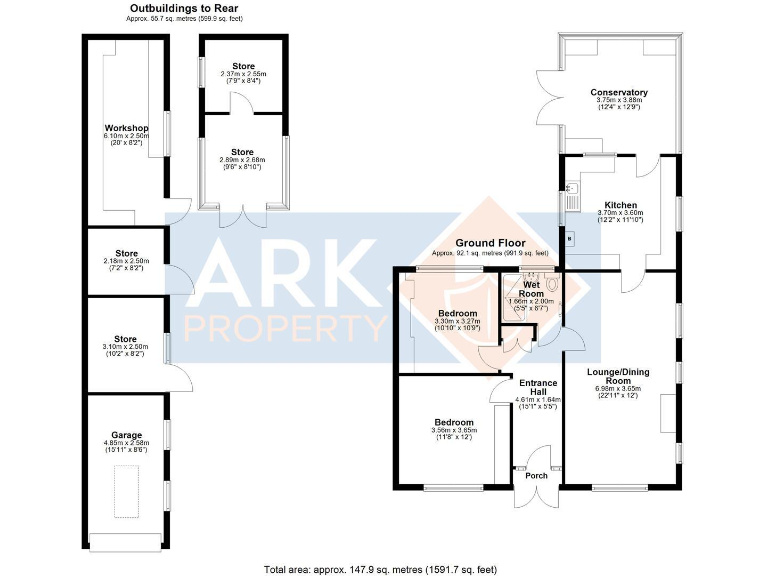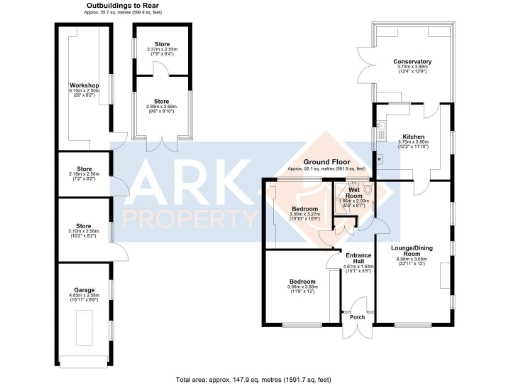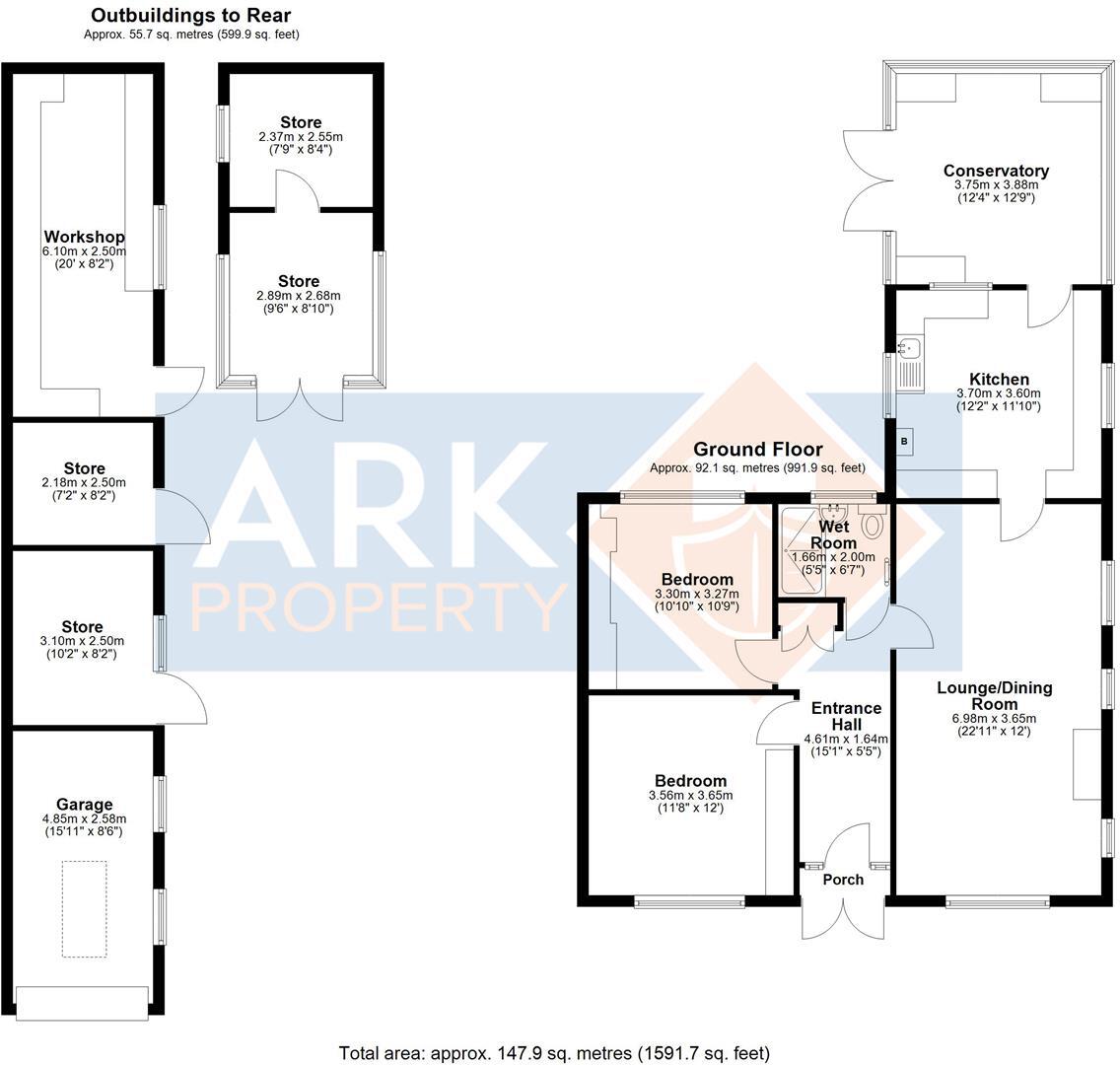Summary - 28 Park Avenue, SPALDING PE11 1QU
2 bed 1 bath Detached Bungalow
Large plot, ample parking and no chain — renovation opportunity in central Spalding.
Extended two-bedroom detached bungalow on a large plot
Generous off-road parking, rear access and garage
Multiple outbuildings and workshop for storage or projects
Single-storey, multi-generational layout; conservatory included
Requires full modernisation throughout; cosmetic and systems work likely
Wet room bathroom; single shower room only
Medium flood risk from nearby rivers and surface water
Chain free, freehold with EPC D67
This extended two-bedroom detached bungalow on Park Avenue sits on a large plot with generous off-road parking, a garage and several outbuildings — a practical base for downsizers or buyers seeking added space. The single-storey layout and conservatory offer comfortable living without stairs, while the broad room sizes give scope to reconfigure or extend (subject to permissions).
The property requires full modernisation throughout: cosmetic updates, and likely kitchen and bathroom refurbishment are needed. Heating is mains gas with a boiler and radiators; double glazing is present but installation dates are unknown. Energy Performance is D67. There are no environmental features such as solar panels.
Practical positives include chain-free sale, freehold tenure, low local crime, easy town-centre access and strong local mobile and broadband coverage. Note the medium flood risk from rivers and surface water and the wet-room style bathroom — both important for insurance and refurbishment planning.
This is a straightforward renovation project for buyers who want a roomy, single-level home in a popular area. With sensible updating the bungalow offers clear potential to increase value and comfort while keeping running costs modest (council tax band B).
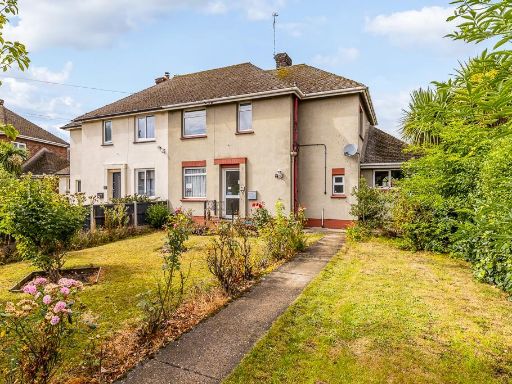 3 bedroom semi-detached house for sale in Cherrytree Grove, Spalding, PE11 — £195,000 • 3 bed • 1 bath • 1105 ft²
3 bedroom semi-detached house for sale in Cherrytree Grove, Spalding, PE11 — £195,000 • 3 bed • 1 bath • 1105 ft²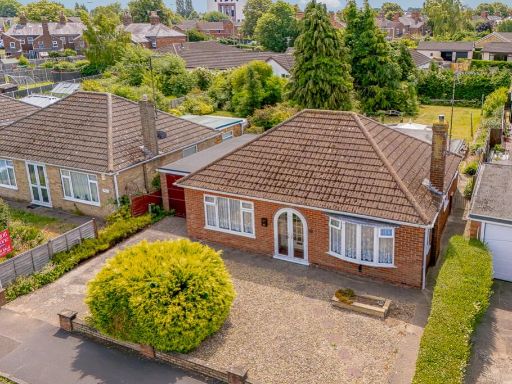 2 bedroom detached bungalow for sale in Park Avenue, Spalding, Lincolnshire, PE11 — £220,000 • 2 bed • 1 bath • 1091 ft²
2 bedroom detached bungalow for sale in Park Avenue, Spalding, Lincolnshire, PE11 — £220,000 • 2 bed • 1 bath • 1091 ft²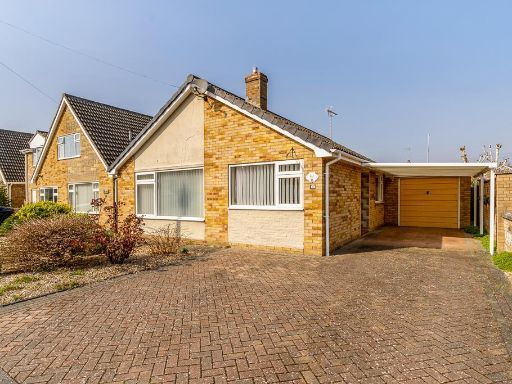 3 bedroom detached bungalow for sale in Woodfield Close, Spalding, PE11 — £250,000 • 3 bed • 1 bath • 1325 ft²
3 bedroom detached bungalow for sale in Woodfield Close, Spalding, PE11 — £250,000 • 3 bed • 1 bath • 1325 ft²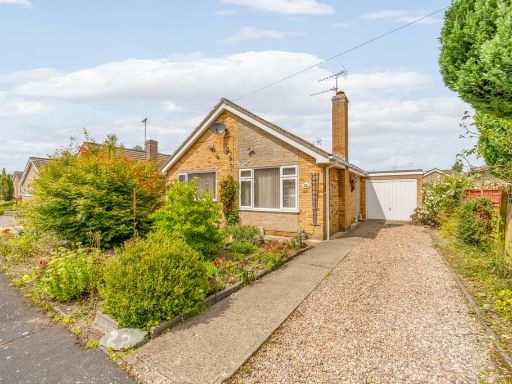 2 bedroom detached bungalow for sale in Woodfield Close, Spalding, PE11 — £219,950 • 2 bed • 1 bath • 961 ft²
2 bedroom detached bungalow for sale in Woodfield Close, Spalding, PE11 — £219,950 • 2 bed • 1 bath • 961 ft²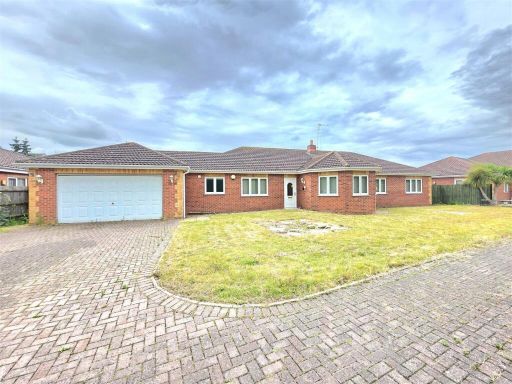 4 bedroom detached bungalow for sale in Woolram Wygate, Spalding, PE11 — £325,000 • 4 bed • 2 bath • 2356 ft²
4 bedroom detached bungalow for sale in Woolram Wygate, Spalding, PE11 — £325,000 • 4 bed • 2 bath • 2356 ft²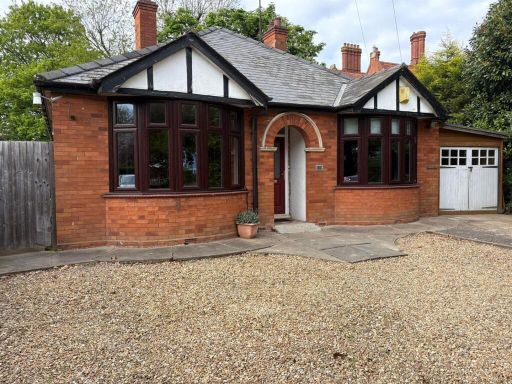 2 bedroom detached bungalow for sale in Holbeach Road, Spalding, PE11 — £220,000 • 2 bed • 1 bath • 991 ft²
2 bedroom detached bungalow for sale in Holbeach Road, Spalding, PE11 — £220,000 • 2 bed • 1 bath • 991 ft²