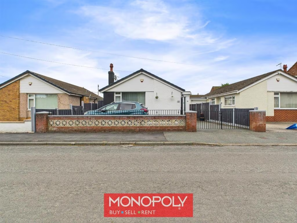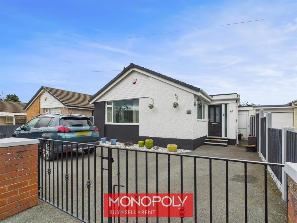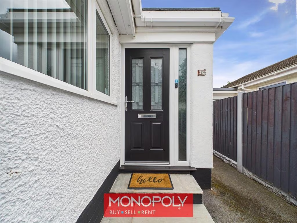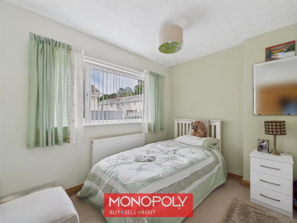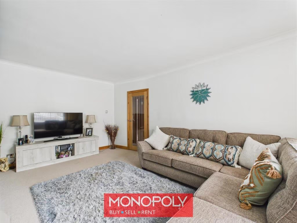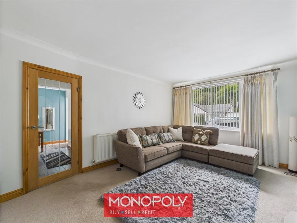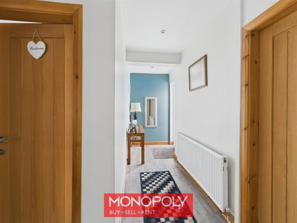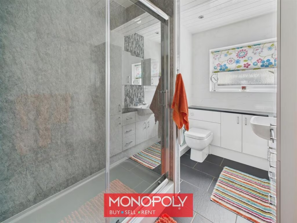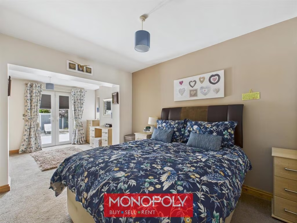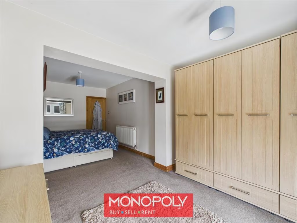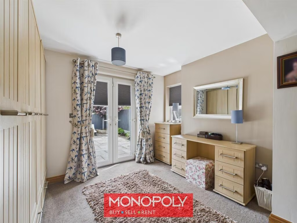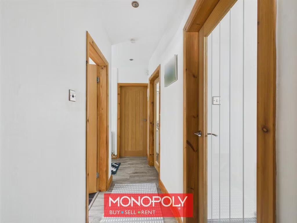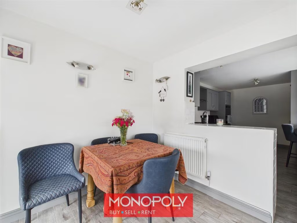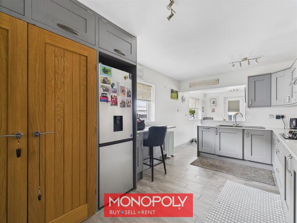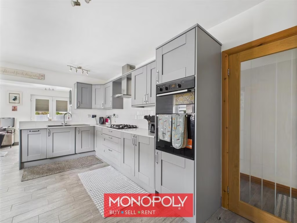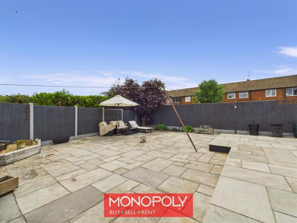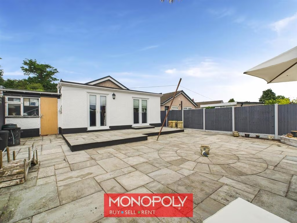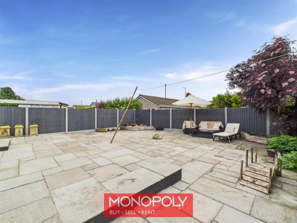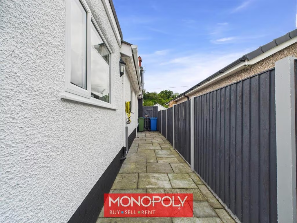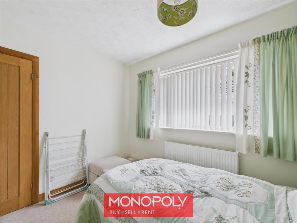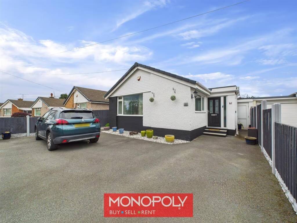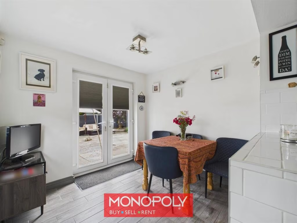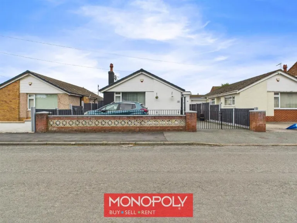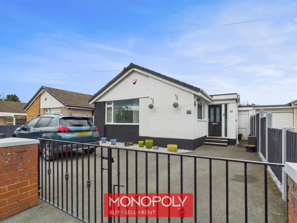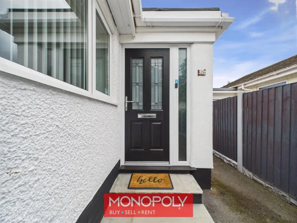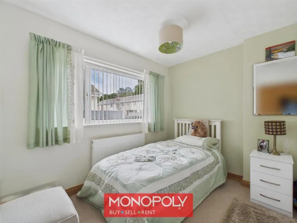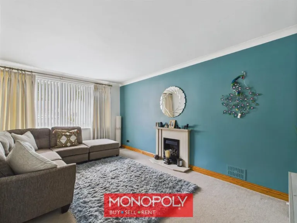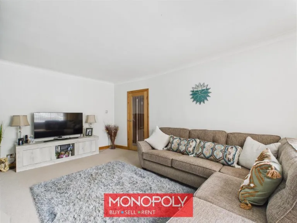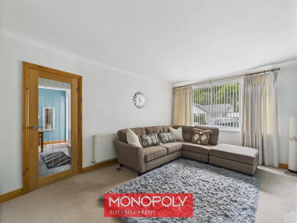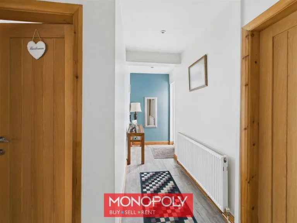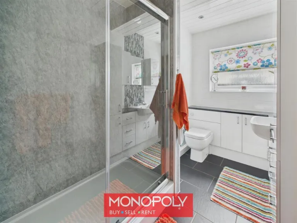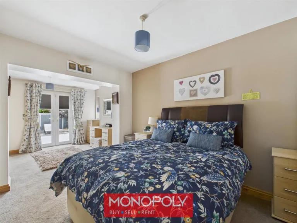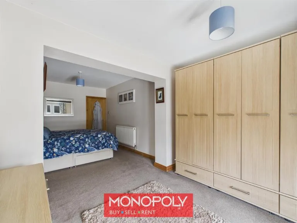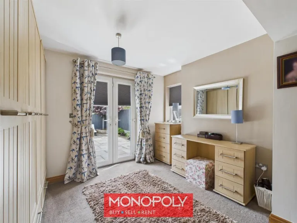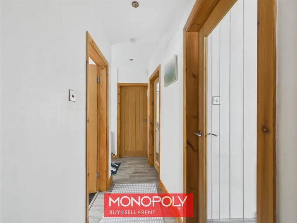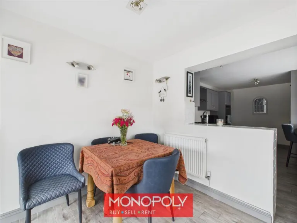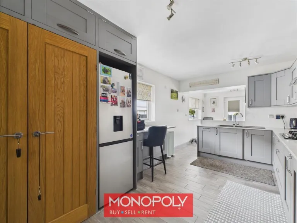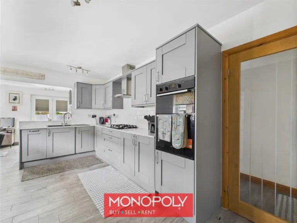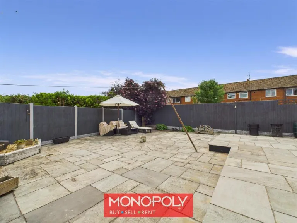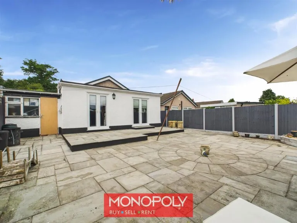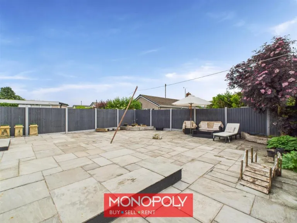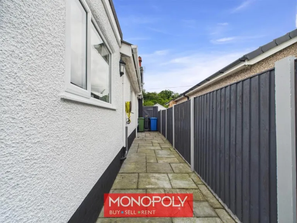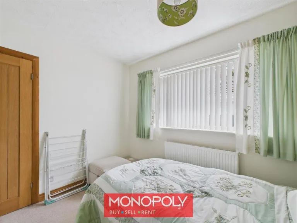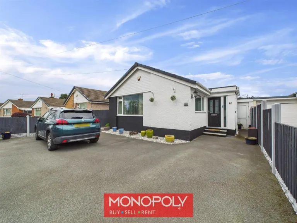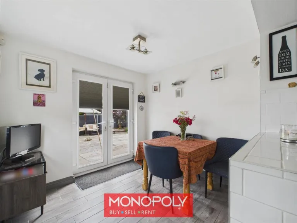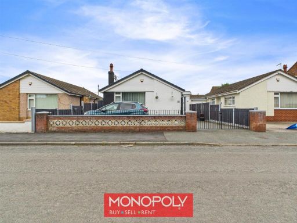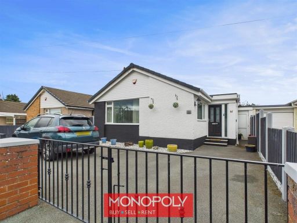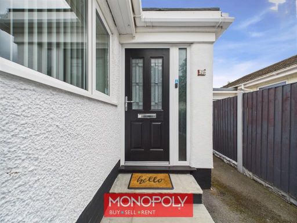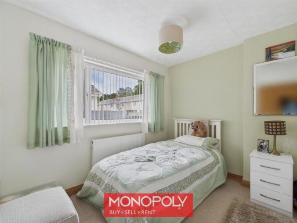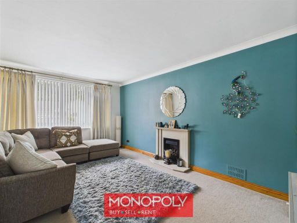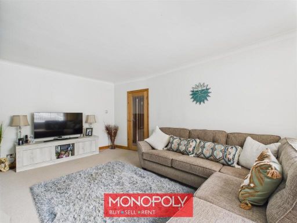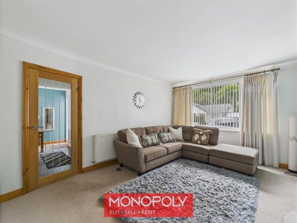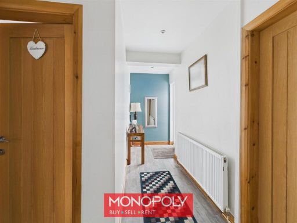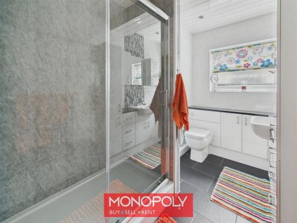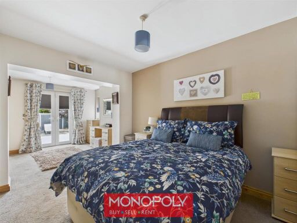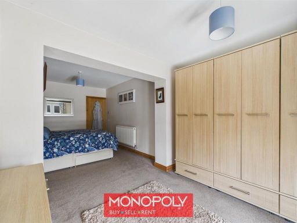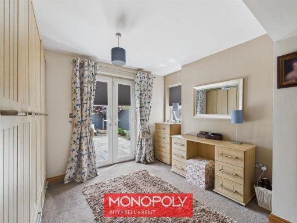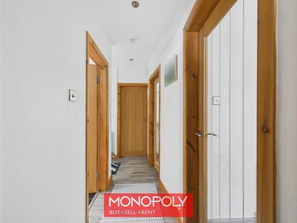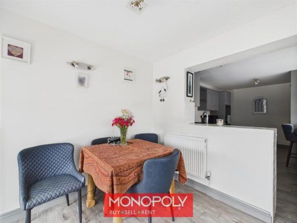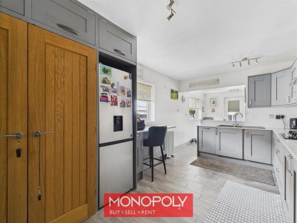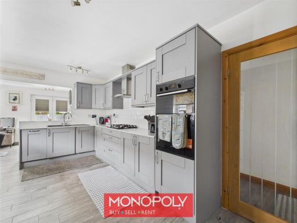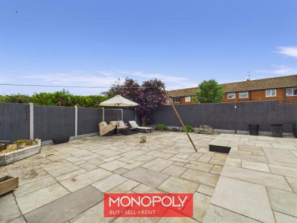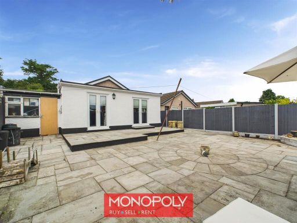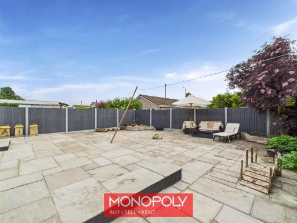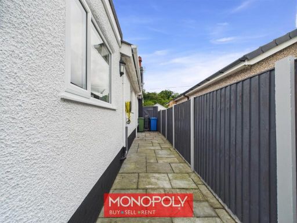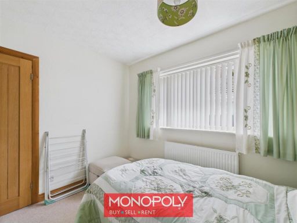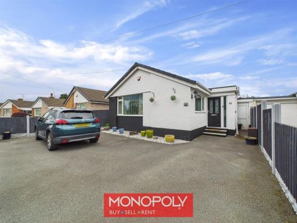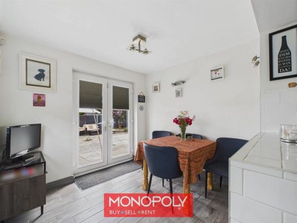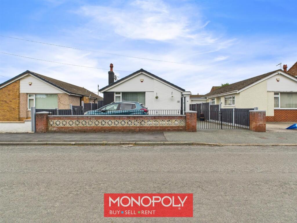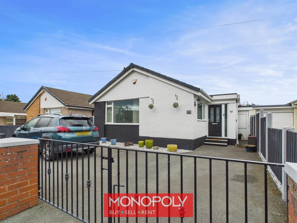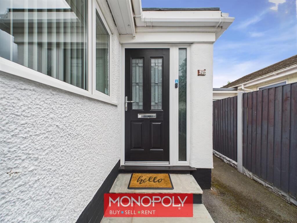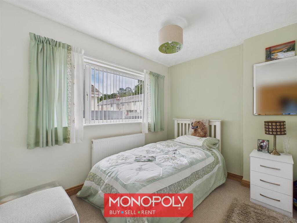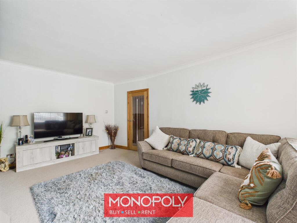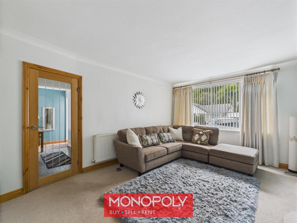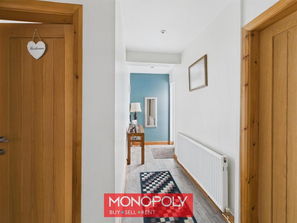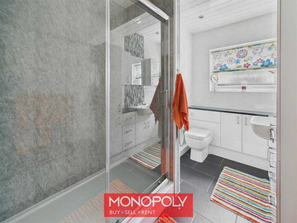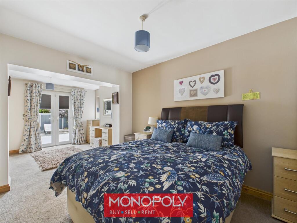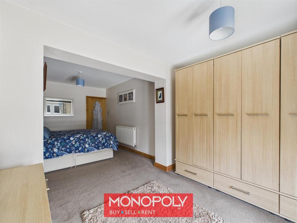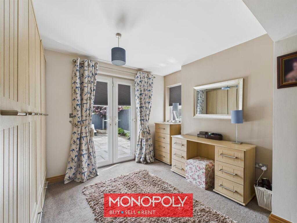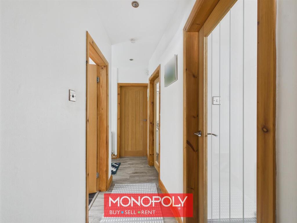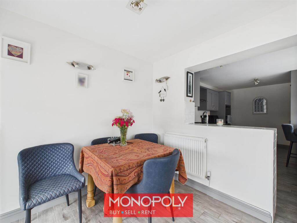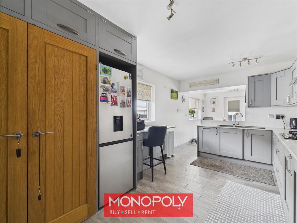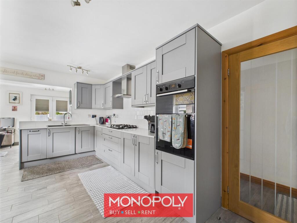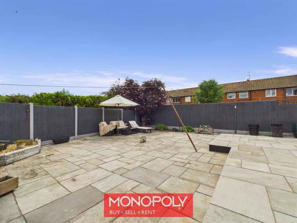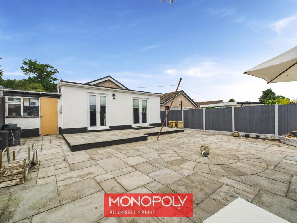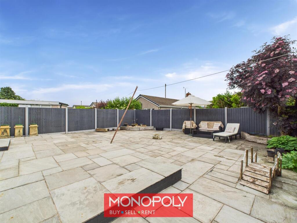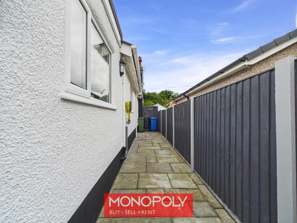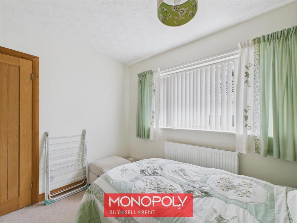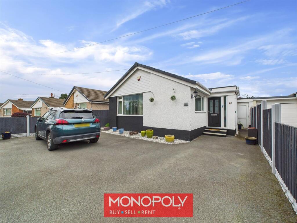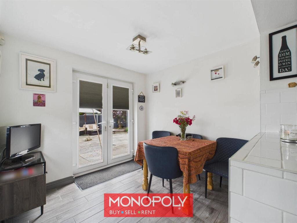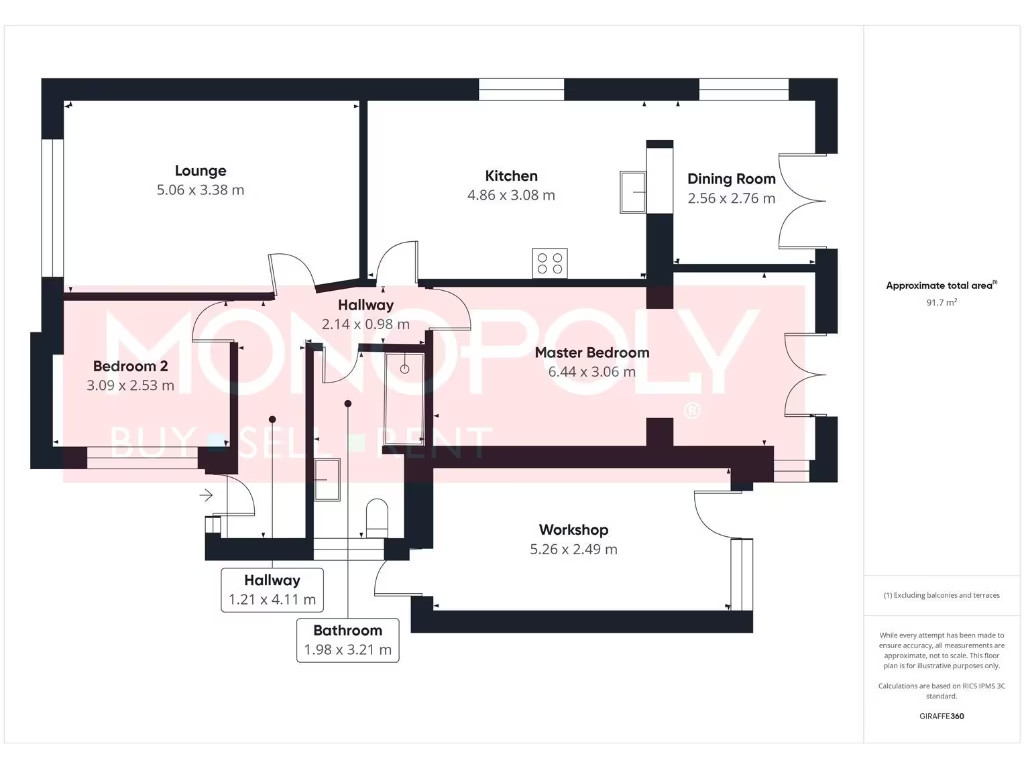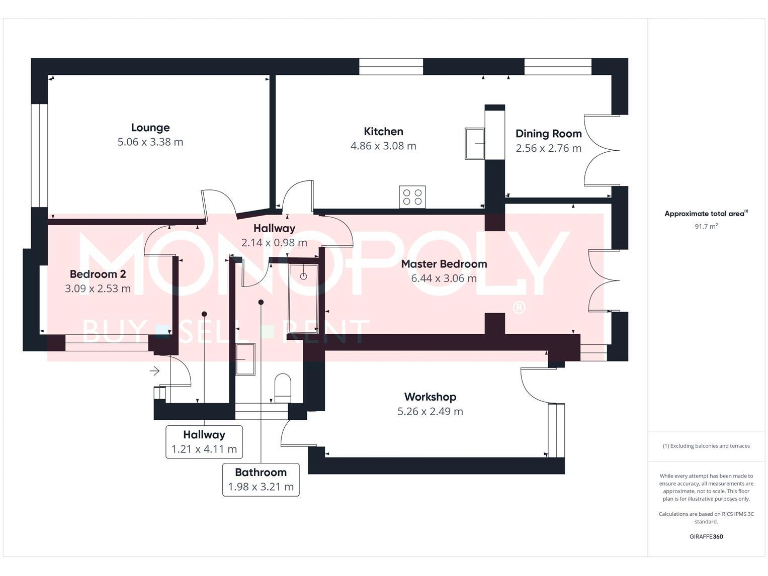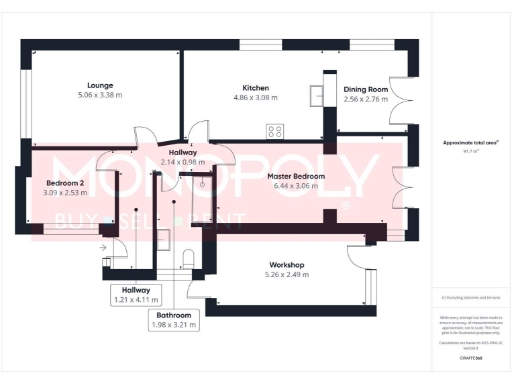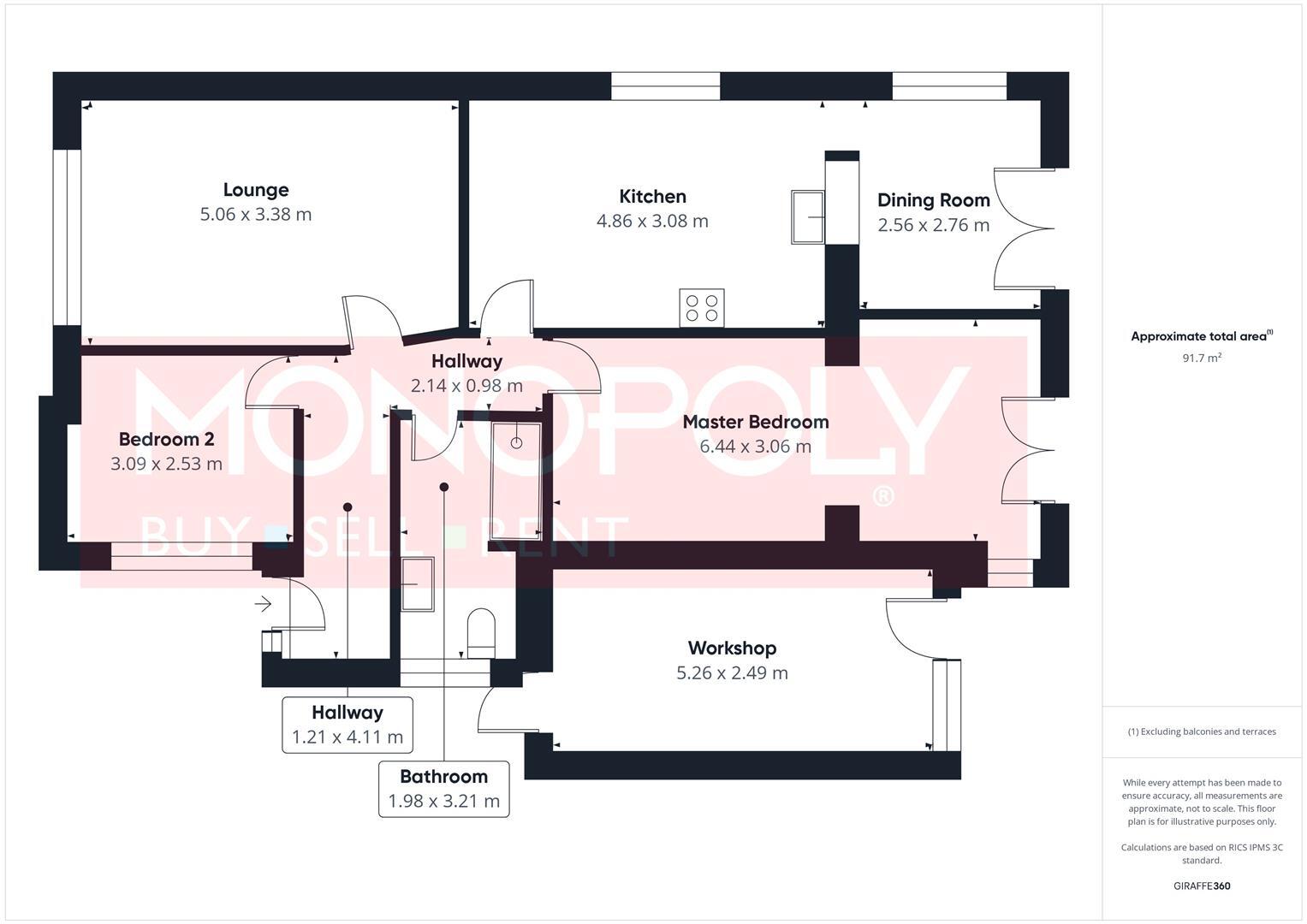Summary - 79 ASHLY COURT ST. ASAPH LL17 0PH
2 bed 1 bath Bungalow
Single-storey, renovated two-bedroom bungalow with low-maintenance garden and parking.
Large kitchen-diner ideal for cooking and entertaining
Updated mains gas boiler and efficient radiators
Double and triple glazed windows throughout
Spacious master with dressing area and patio doors
Low-maintenance paved garden with direct access
Converted garage workshop/utility — practical but not original garage
Off-street driveway parking for two cars
Local area: above-average crime; very deprived neighbourhood
This neatly renovated two-bedroom detached bungalow in St. Asaph offers single-floor living with modern finishes and sensible running costs. The updated gas boiler, mixed double and triple glazing, and cavity-wall insulation support efficient heating and a comfortable interior. A large kitchen-diner and generous lounge give adaptable living space for daily life or hosting visitors.
The property sits on a decent, low-maintenance paved garden with patio access from the kitchen and master bedroom, plus a converted garage workshop/utility that adds useful storage or hobby space. Off-street parking for two cars and a tidy driveway make arrivals easy. At about 987 sq ft, the layout is straightforward and well suited to downsizers, retirees or anyone seeking a single-storey home.
Be realistic about context: the wider local area records above-average crime levels and is classified as very deprived, which may affect resale or rental demand. The bungalow was built in the late 1960s–1970s, so while recently renovated internally, some original fabric may remain and future buyers should inspect structural and service details.
This freehold property with council tax band C presents a low-maintenance, well-connected option for those prioritising ground-floor living and good transport links. It’s an attractive practical choice for someone wanting a move-in-ready bungalow in a small-town setting, provided they accept the local area challenges and single bathroom layout.
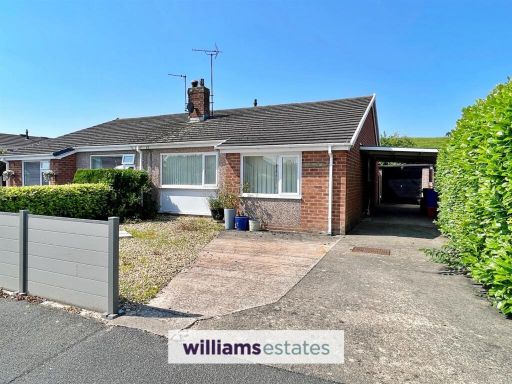 2 bedroom bungalow for sale in Tan Y Bryn, St. Asaph, LL17 — £195,000 • 2 bed • 1 bath • 754 ft²
2 bedroom bungalow for sale in Tan Y Bryn, St. Asaph, LL17 — £195,000 • 2 bed • 1 bath • 754 ft²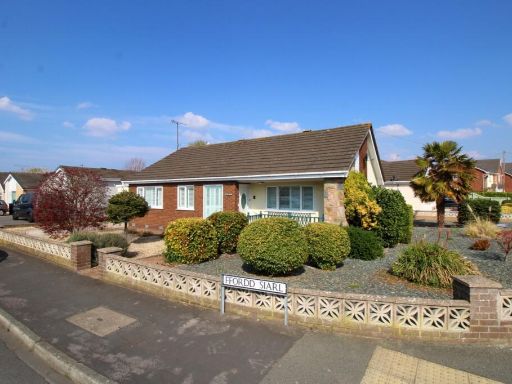 3 bedroom bungalow for sale in Ffordd Siarl, St. Asaph, Denbighshire, LL17 — £259,950 • 3 bed • 1 bath • 883 ft²
3 bedroom bungalow for sale in Ffordd Siarl, St. Asaph, Denbighshire, LL17 — £259,950 • 3 bed • 1 bath • 883 ft²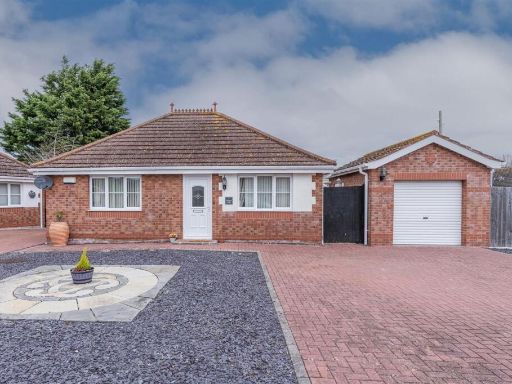 2 bedroom detached bungalow for sale in Summer Court, Towyn, LL22 — £235,000 • 2 bed • 1 bath • 754 ft²
2 bedroom detached bungalow for sale in Summer Court, Towyn, LL22 — £235,000 • 2 bed • 1 bath • 754 ft²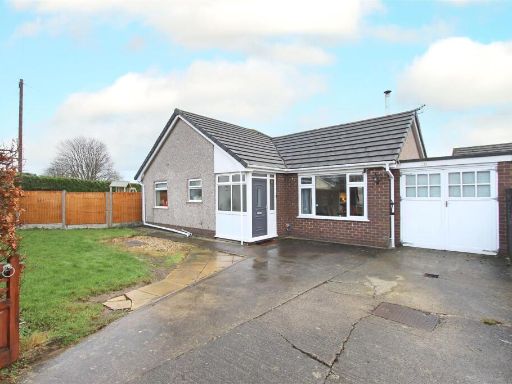 2 bedroom bungalow for sale in Ffordd Siarl, St. Asaph, LL17 — £227,000 • 2 bed • 1 bath • 604 ft²
2 bedroom bungalow for sale in Ffordd Siarl, St. Asaph, LL17 — £227,000 • 2 bed • 1 bath • 604 ft²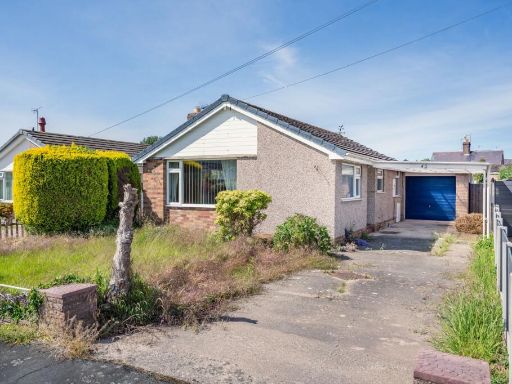 3 bedroom detached bungalow for sale in Ashly Court, St. Asaph, LL17 — £190,000 • 3 bed • 1 bath • 993 ft²
3 bedroom detached bungalow for sale in Ashly Court, St. Asaph, LL17 — £190,000 • 3 bed • 1 bath • 993 ft²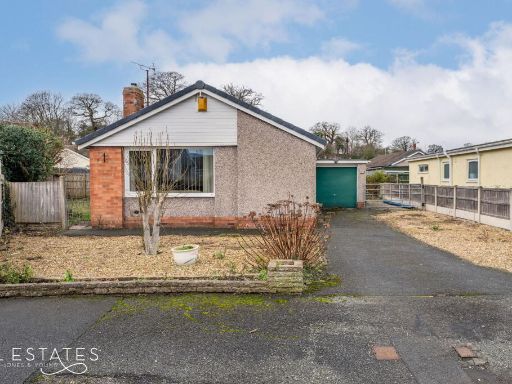 2 bedroom detached bungalow for sale in Ashly Court, St. Asaph, LL17 — £175,000 • 2 bed • 1 bath • 645 ft²
2 bedroom detached bungalow for sale in Ashly Court, St. Asaph, LL17 — £175,000 • 2 bed • 1 bath • 645 ft²