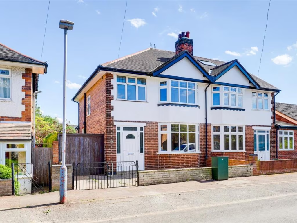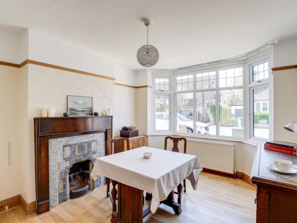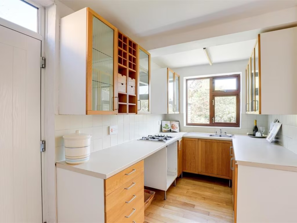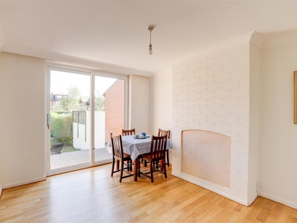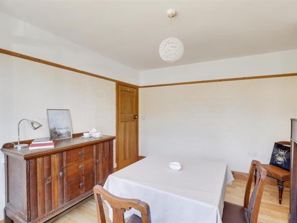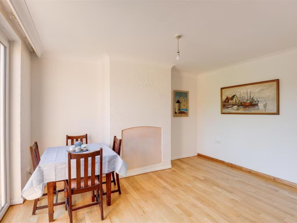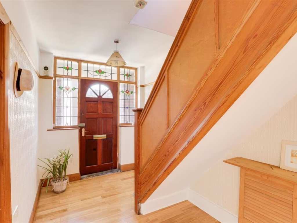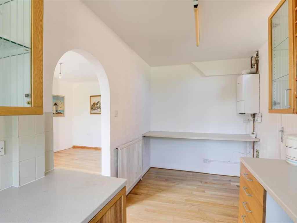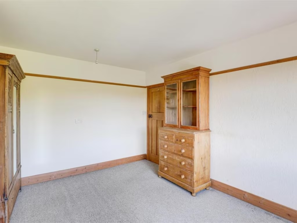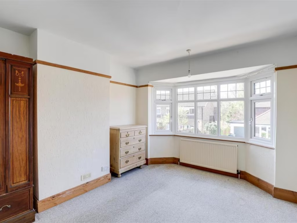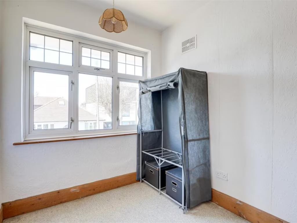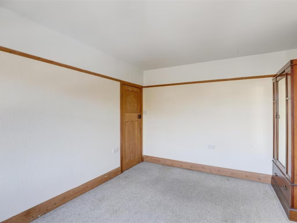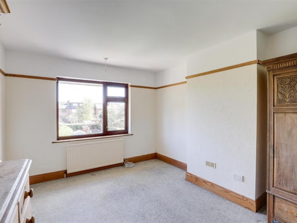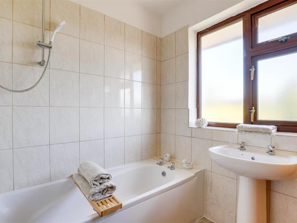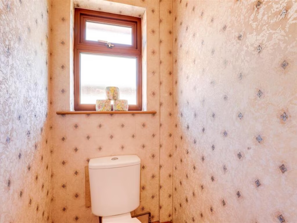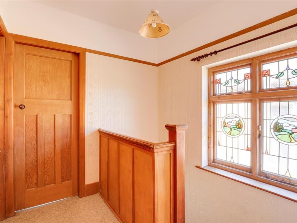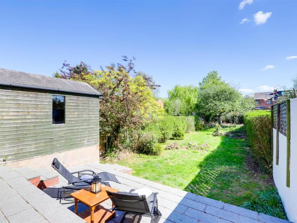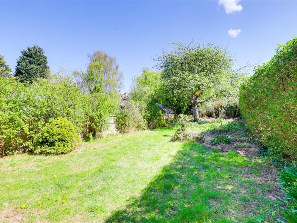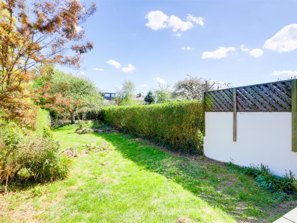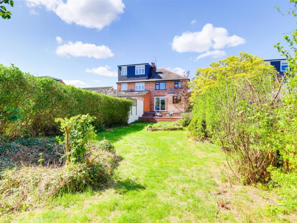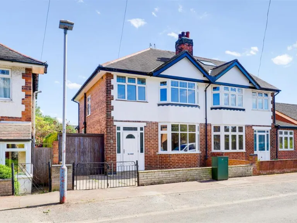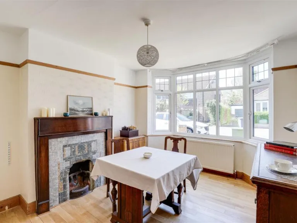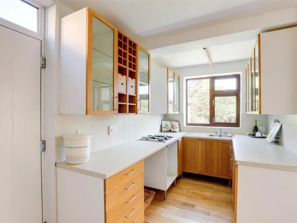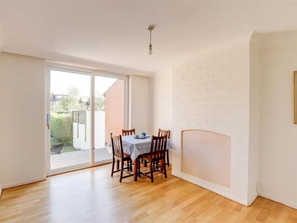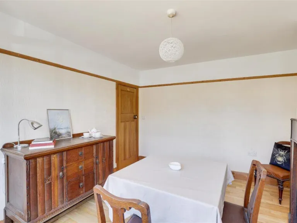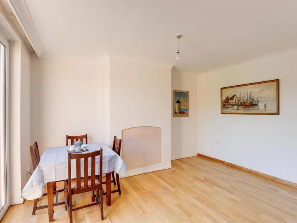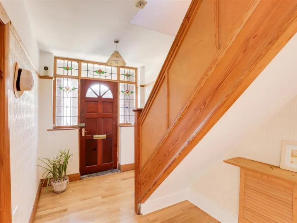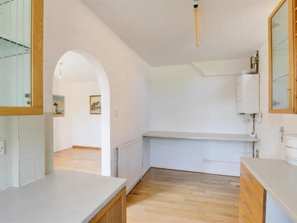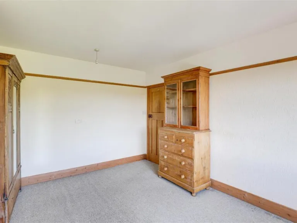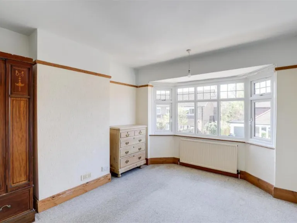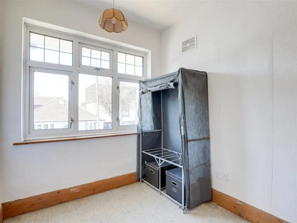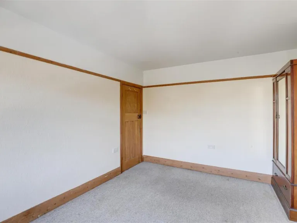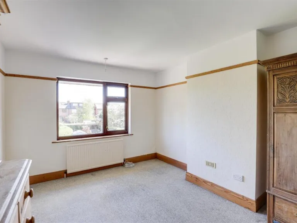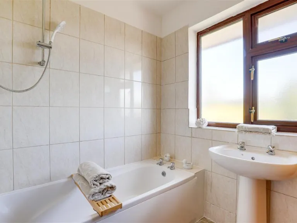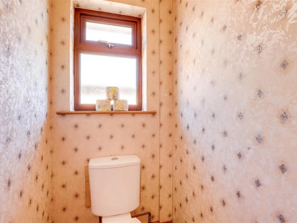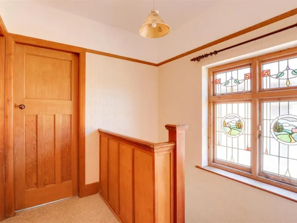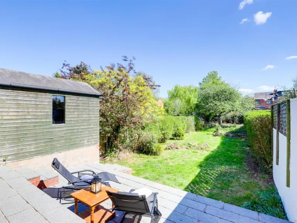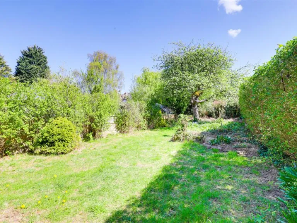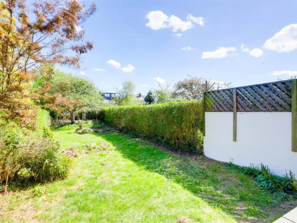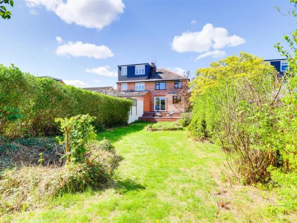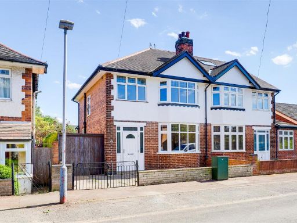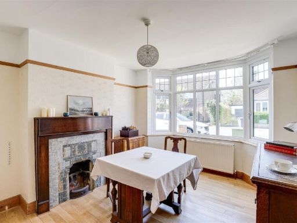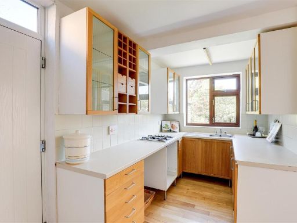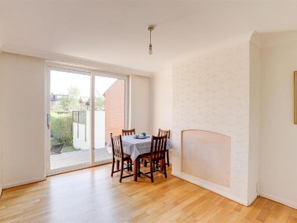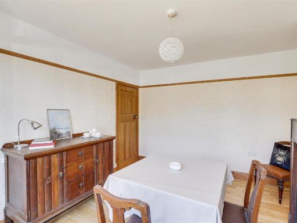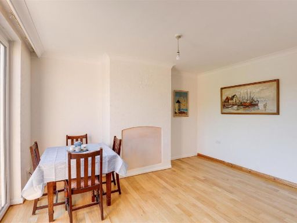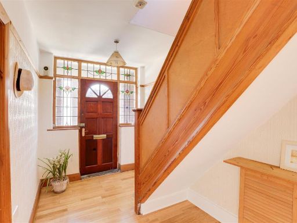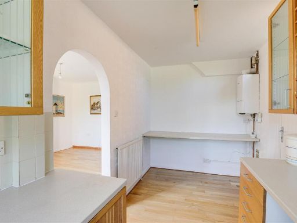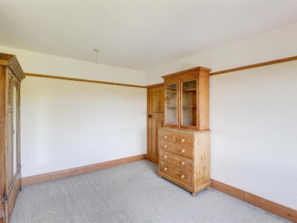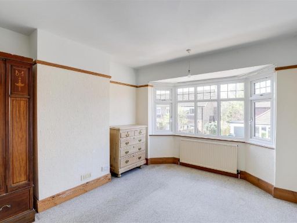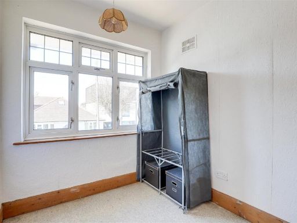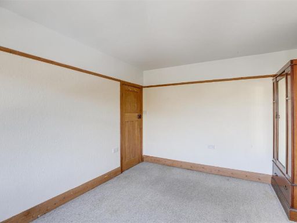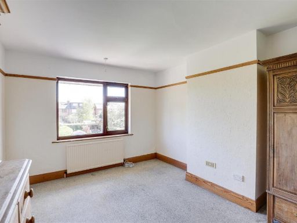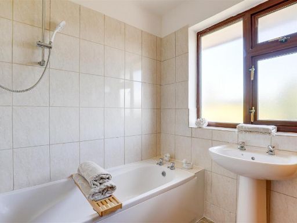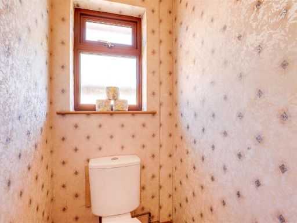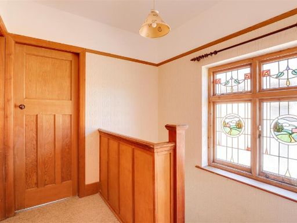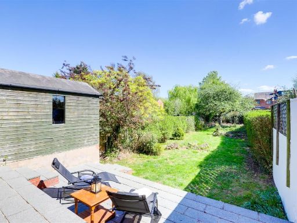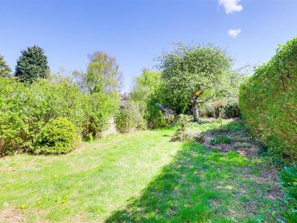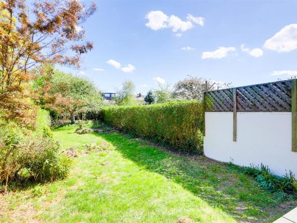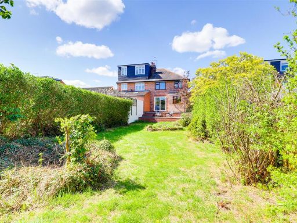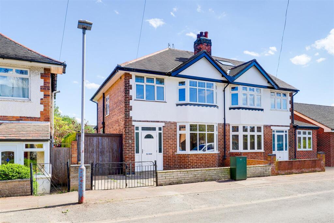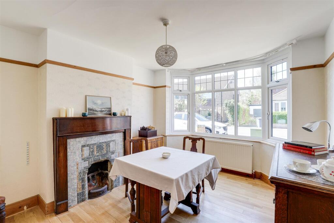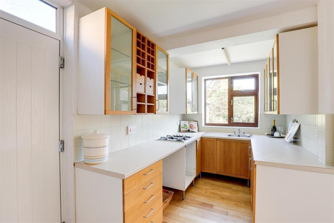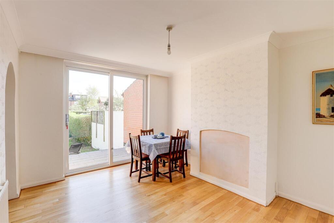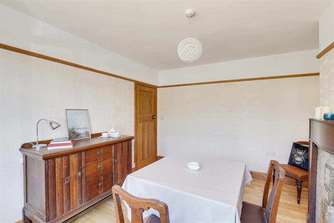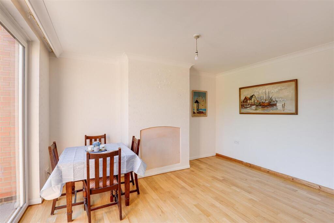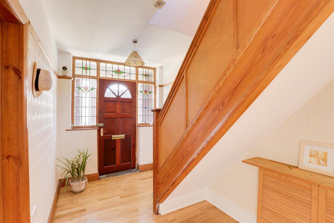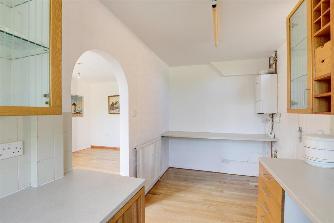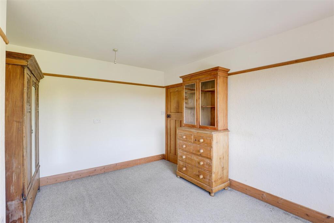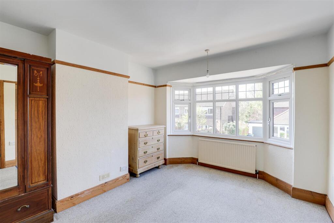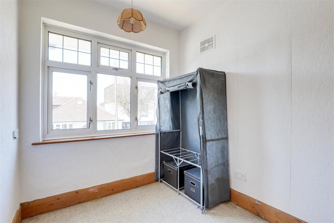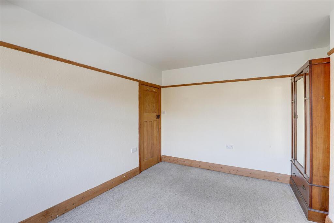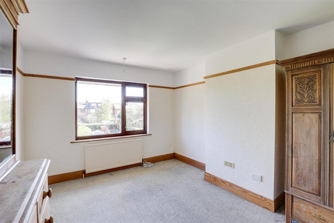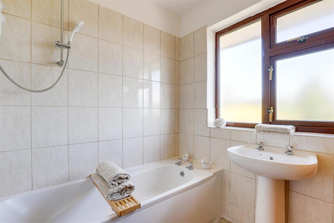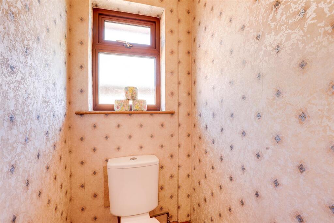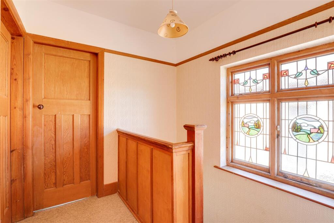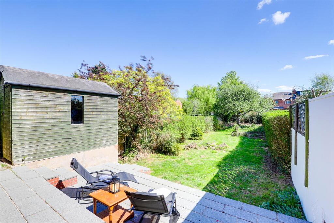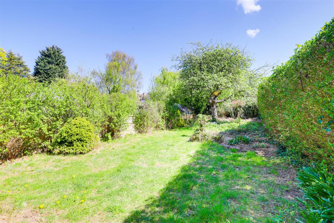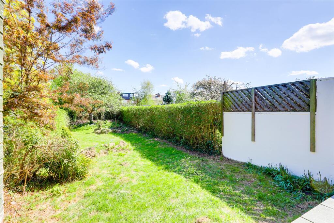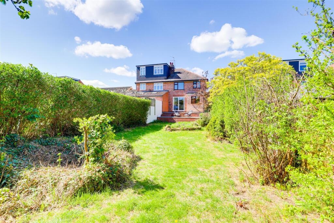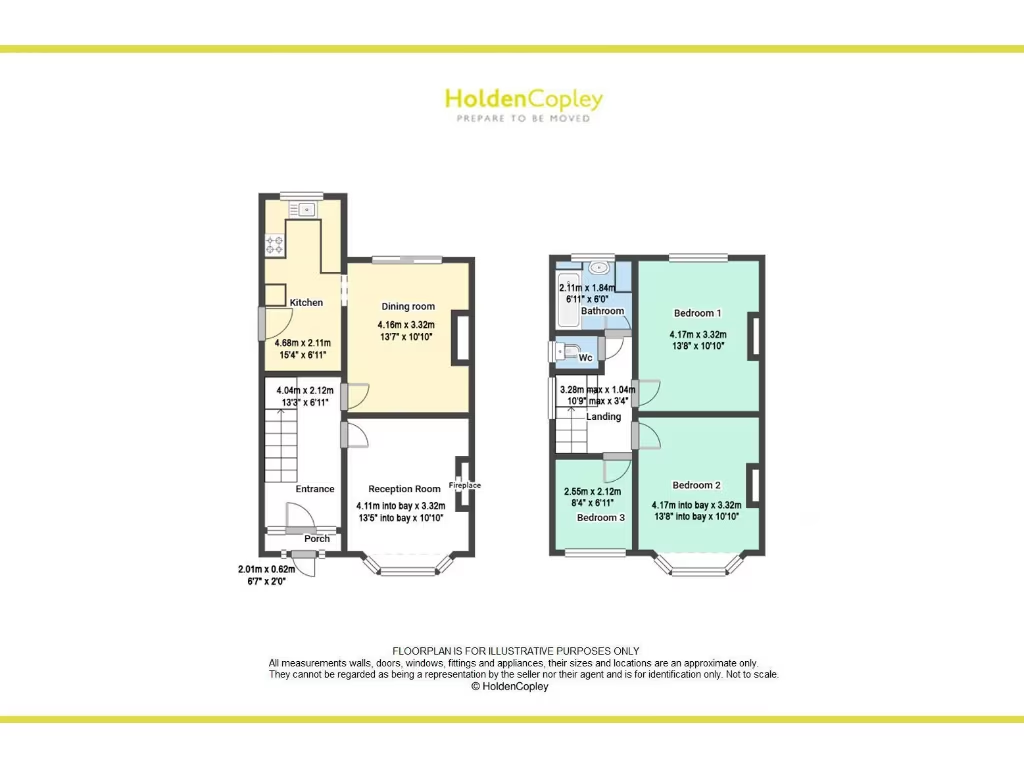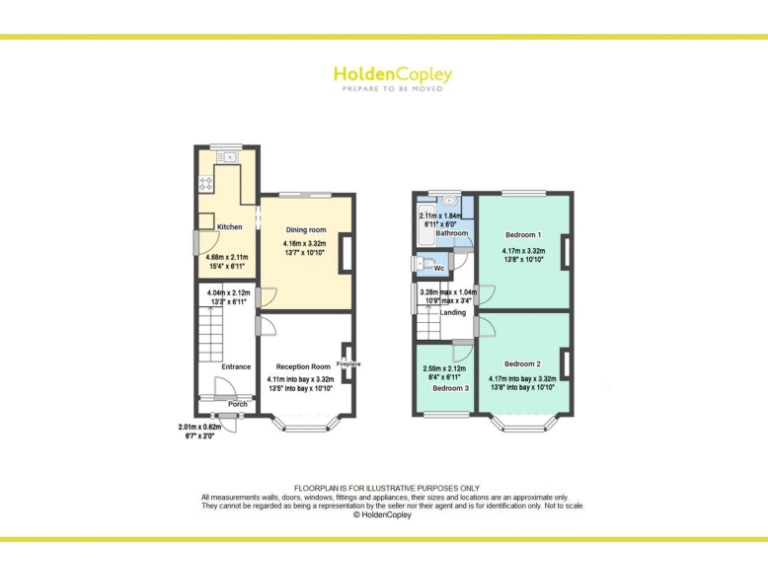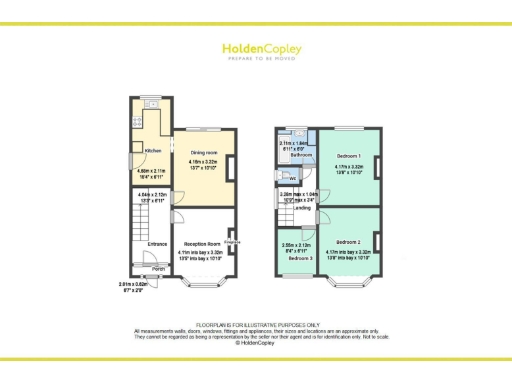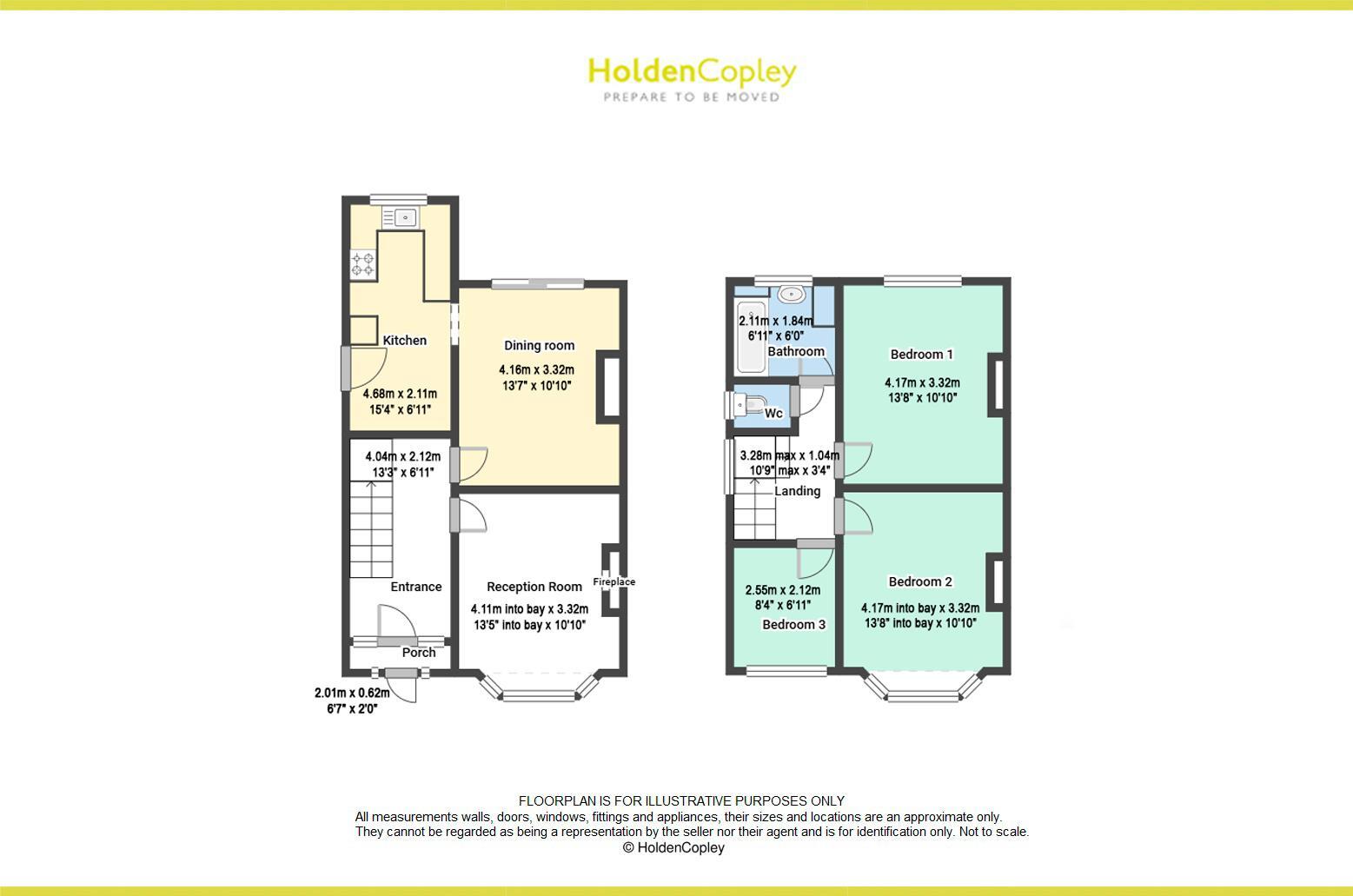Summary - 127 Julian Road, West Bridgford NG2 5AL
3 bed 1 bath Semi-Detached
Period charm with extension potential near top-rated schools and riverside amenities.
Bay-fronted reception room with original 1930s features and solid oak flooring
Granted planning permission for dormer and hip-to-gable extension until Sept 2025
Private rear garden with patio, shed and mature shrubs
Off-street parking behind double iron gates on driveway
Chain free — available with no onward chain
Solid brick walls assumed uninsulated; consider wall insulation costs
Single bathroom plus separate W/C — limited for larger families
Overall footprint small (approx. 809 sq ft); loft conversion expands space
Set on a popular West Bridgford street, this 1930s semi-detached house blends period charm with practical family living. Two reception rooms and a bay-fronted living room give flexible living and entertaining space, while the fitted kitchen and porch add everyday convenience. The private rear garden and off-street parking increase usability for families and commuters.
A key upside is granted planning permission for a dormer loft conversion and hip-to-gable roof extension (permission valid until September 2025), offering clear scope to add significant living space or a master suite. The home is offered chain free, making a quicker move possible for buyers wanting to settle locally near excellent schools, riverside amenities and vibrant cafes.
Buyers should note the property is of solid brick construction with no known wall insulation (assumed), and the house currently provides a single bathroom plus a separate W/C — typical of its era but limiting for larger households. Overall size is described as small (approx. 809 sq ft), so while rooms are well-proportioned, any purchaser seeking substantial internal space should factor in the planned loft extension or further renovations.
This is a strong proposition for families or buyers seeking a well-located, character-filled home with clear potential to improve and extend. Viewings are recommended to appreciate the layout, garden and the realistic opportunity presented by the existing planning permission.
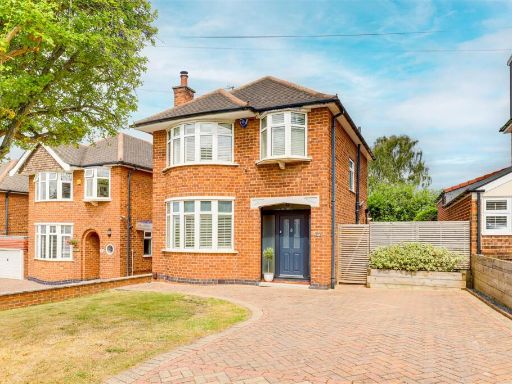 3 bedroom detached house for sale in Stanhome Drive, West Bridgford, Nottinghamshire, NG2 7FU, NG2 — £425,000 • 3 bed • 1 bath • 752 ft²
3 bedroom detached house for sale in Stanhome Drive, West Bridgford, Nottinghamshire, NG2 7FU, NG2 — £425,000 • 3 bed • 1 bath • 752 ft²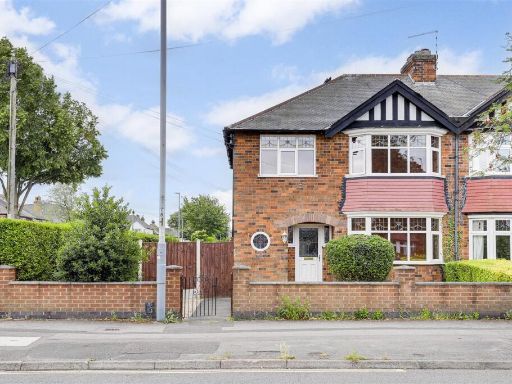 3 bedroom semi-detached house for sale in Davies Road, West Bridgford, Nottinghamshire, NG2 5JA, NG2 — £500,000 • 3 bed • 1 bath • 1050 ft²
3 bedroom semi-detached house for sale in Davies Road, West Bridgford, Nottinghamshire, NG2 5JA, NG2 — £500,000 • 3 bed • 1 bath • 1050 ft²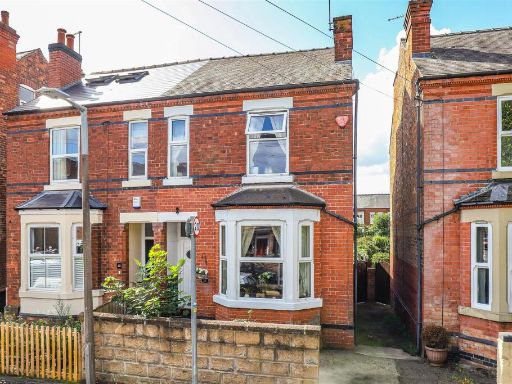 3 bedroom semi-detached house for sale in Rutland Road, West Bridgford, Nottinghamshire, NG2 5DG, NG2 — £375,000 • 3 bed • 1 bath • 983 ft²
3 bedroom semi-detached house for sale in Rutland Road, West Bridgford, Nottinghamshire, NG2 5DG, NG2 — £375,000 • 3 bed • 1 bath • 983 ft²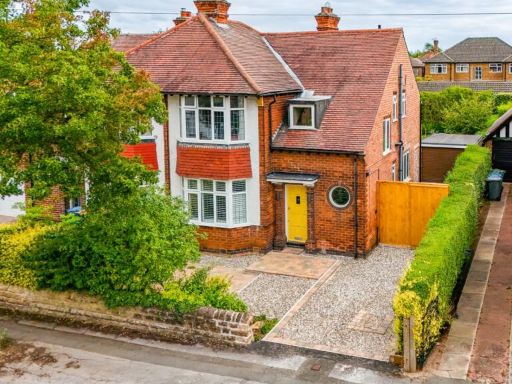 3 bedroom semi-detached house for sale in Harrow Road, West Bridgford, Nottingham, Nottinghamshire, NG2 — £500,000 • 3 bed • 1 bath • 1181 ft²
3 bedroom semi-detached house for sale in Harrow Road, West Bridgford, Nottingham, Nottinghamshire, NG2 — £500,000 • 3 bed • 1 bath • 1181 ft²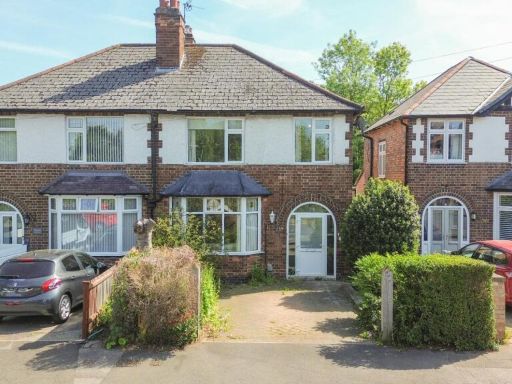 3 bedroom semi-detached house for sale in Abbey Road, West Bridgford, Nottingham, NG2 — £425,000 • 3 bed • 1 bath • 1055 ft²
3 bedroom semi-detached house for sale in Abbey Road, West Bridgford, Nottingham, NG2 — £425,000 • 3 bed • 1 bath • 1055 ft²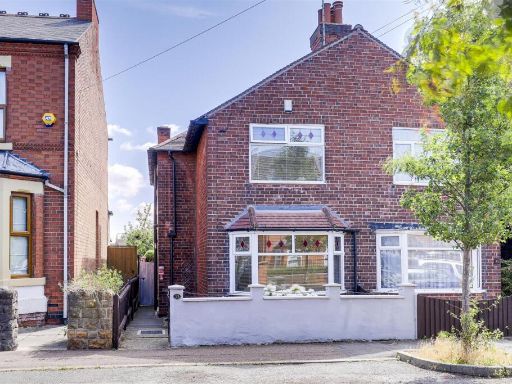 3 bedroom semi-detached house for sale in Seymour Road, West Bridgford, Nottinghamshire, NG2 5EE, NG2 — £350,000 • 3 bed • 1 bath • 849 ft²
3 bedroom semi-detached house for sale in Seymour Road, West Bridgford, Nottinghamshire, NG2 5EE, NG2 — £350,000 • 3 bed • 1 bath • 849 ft²