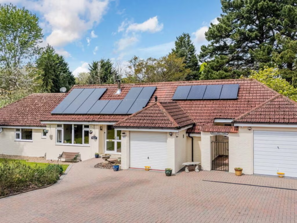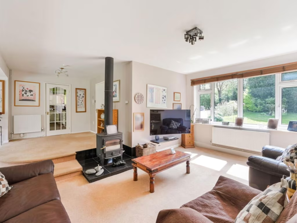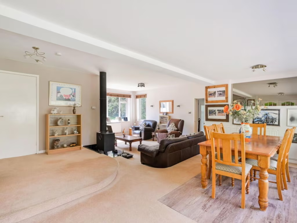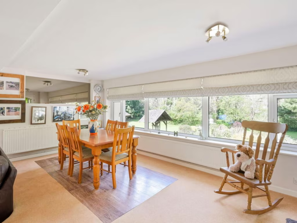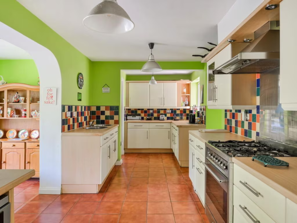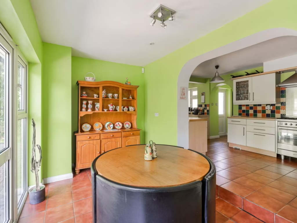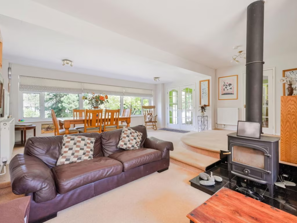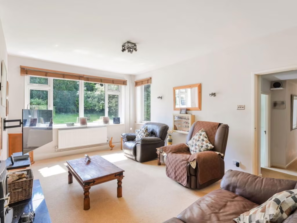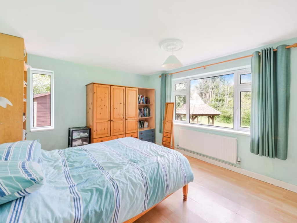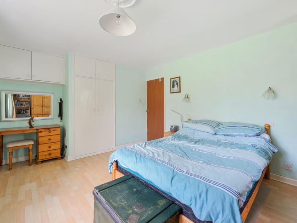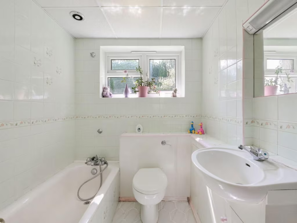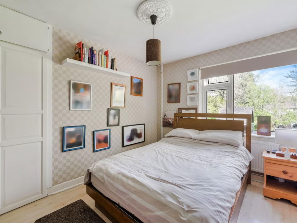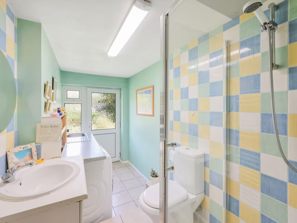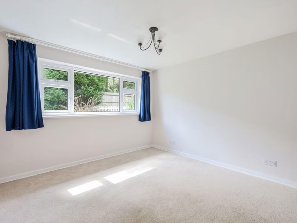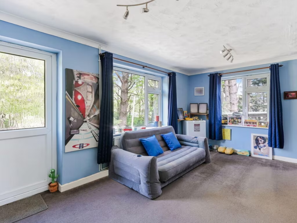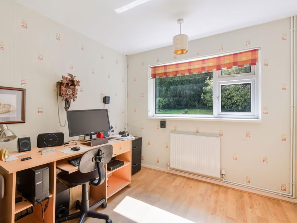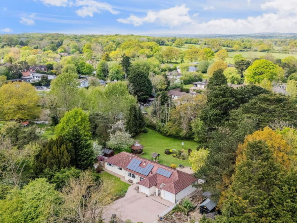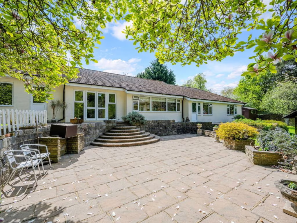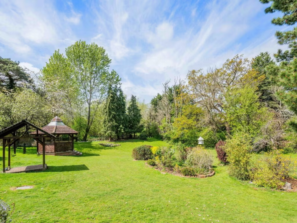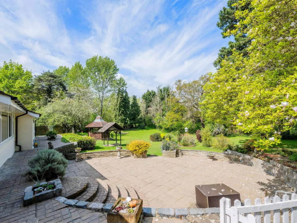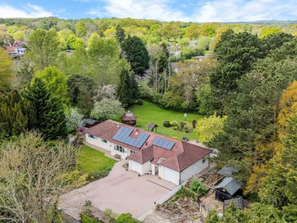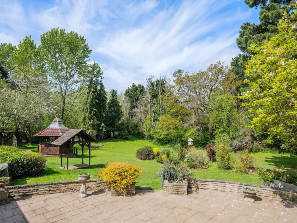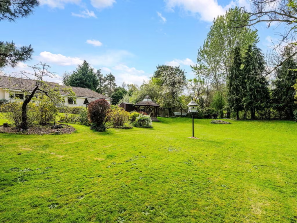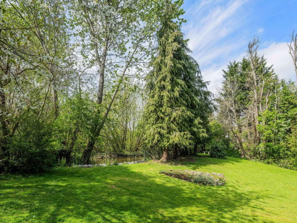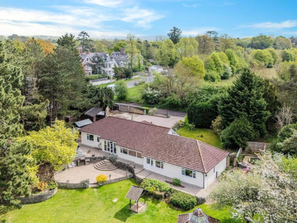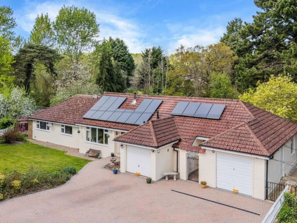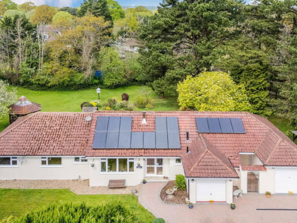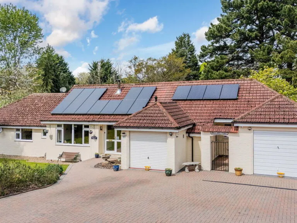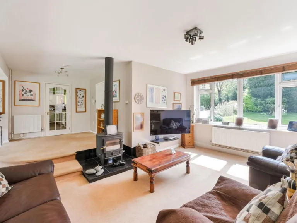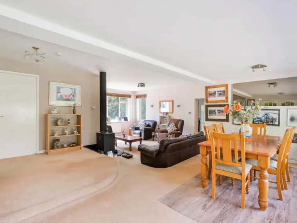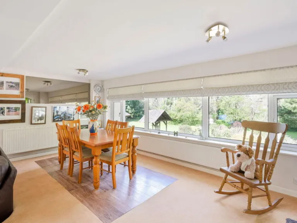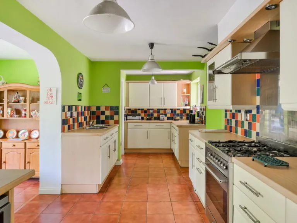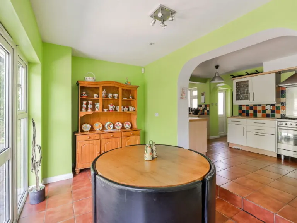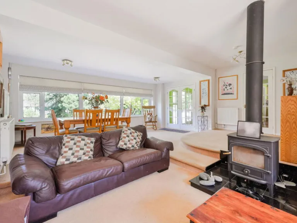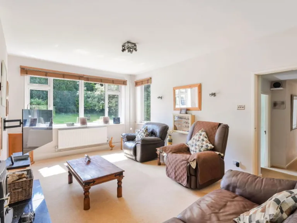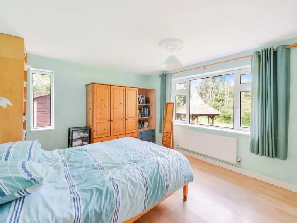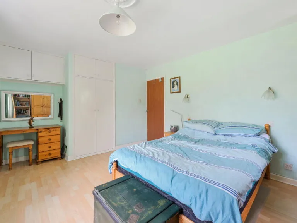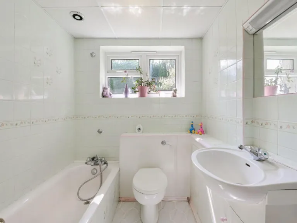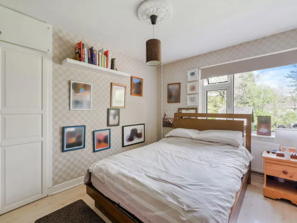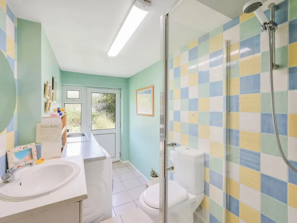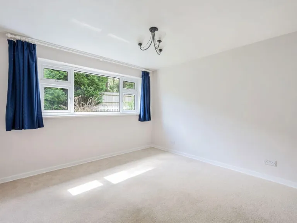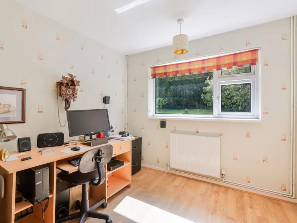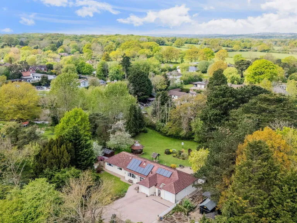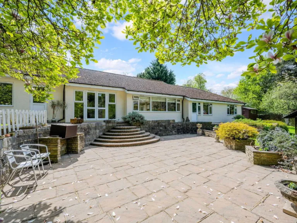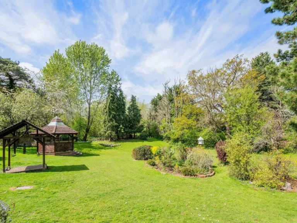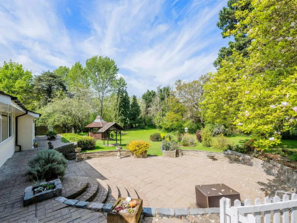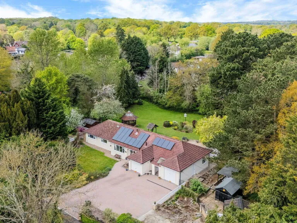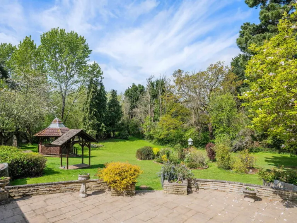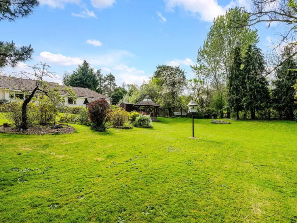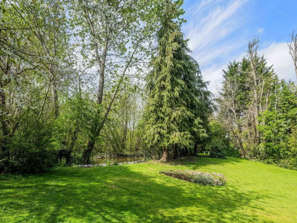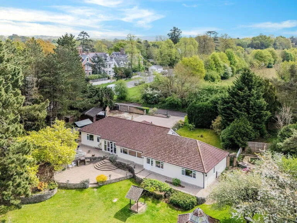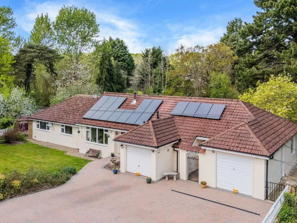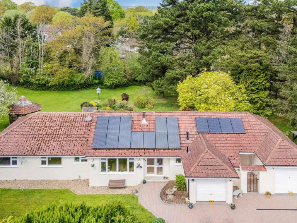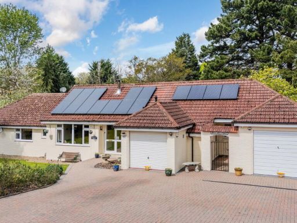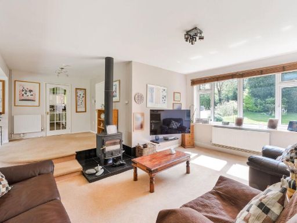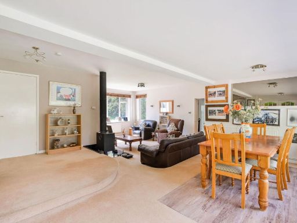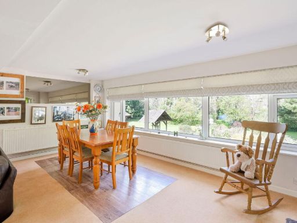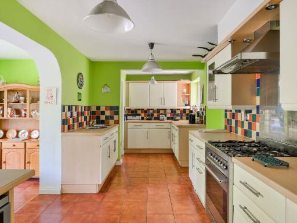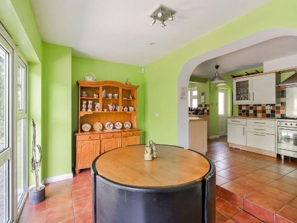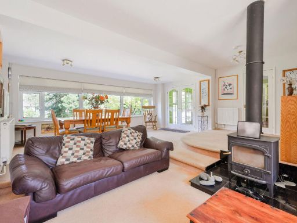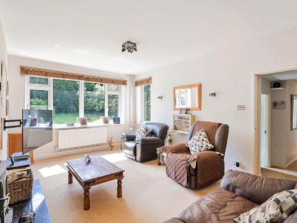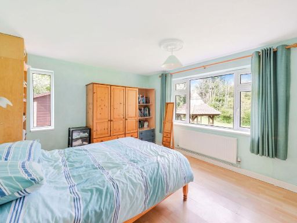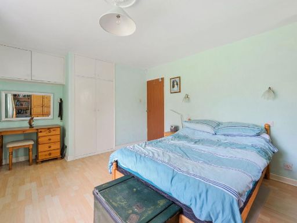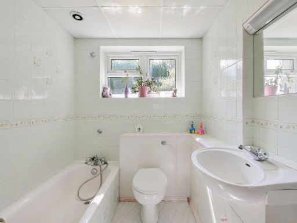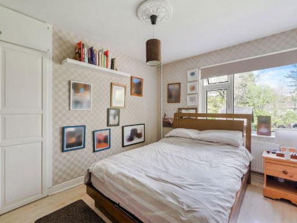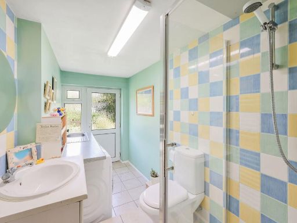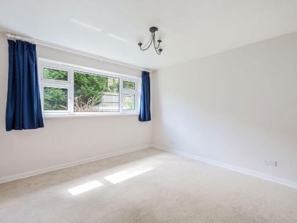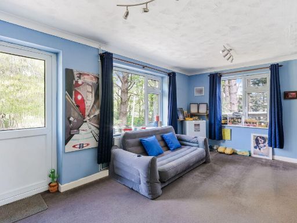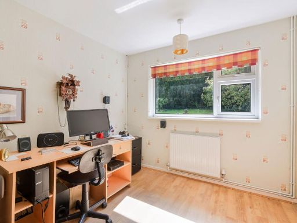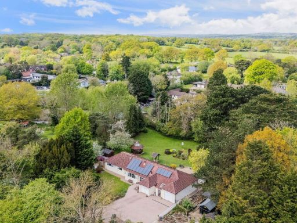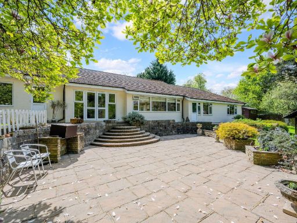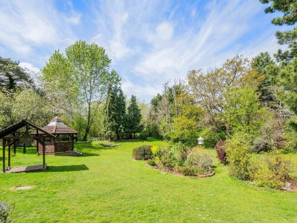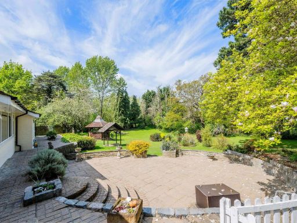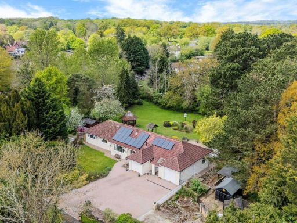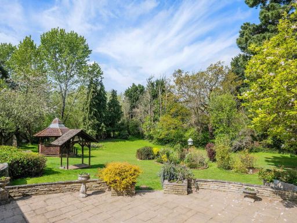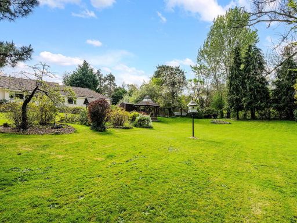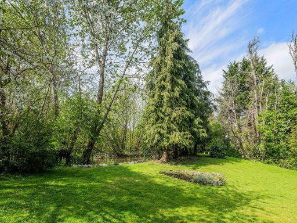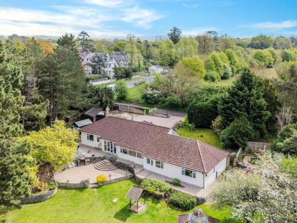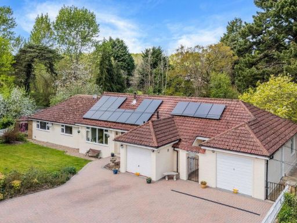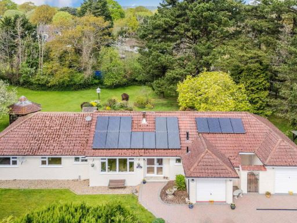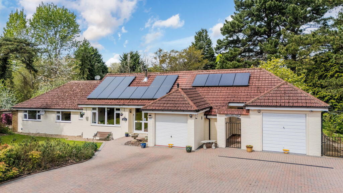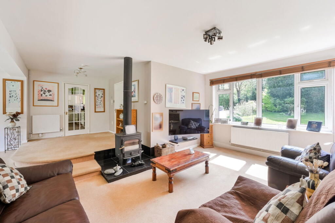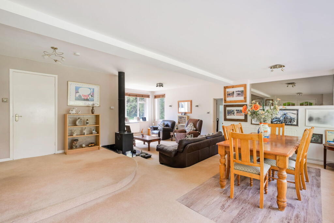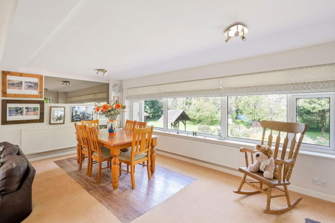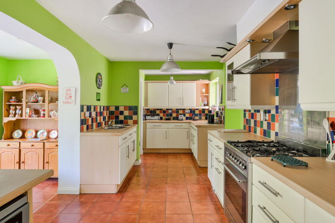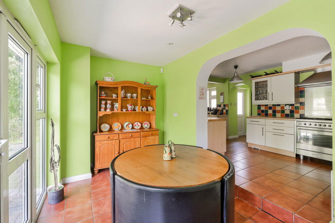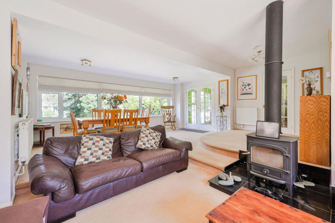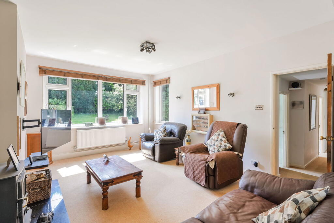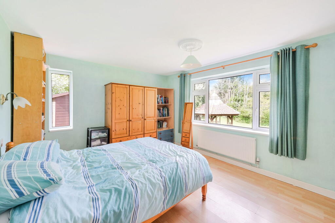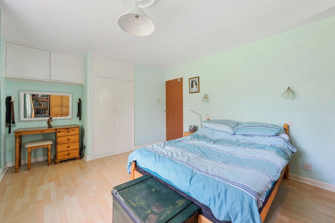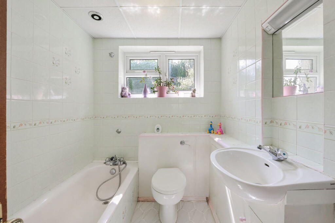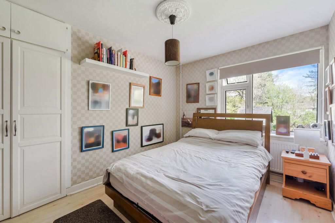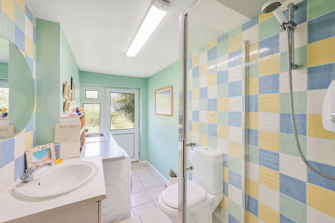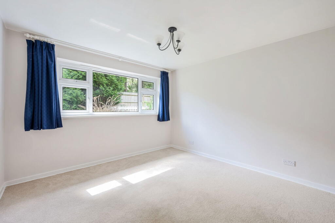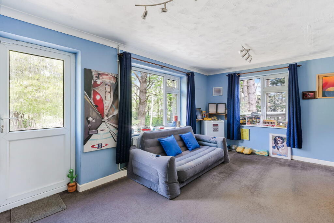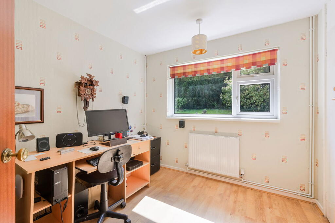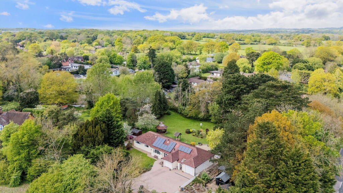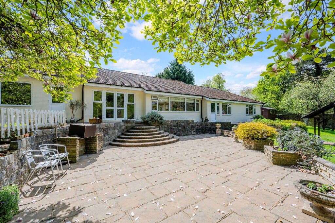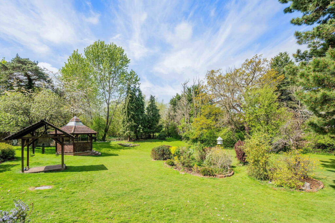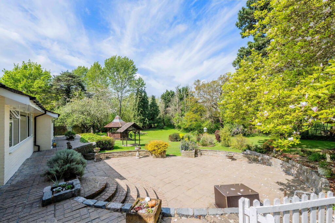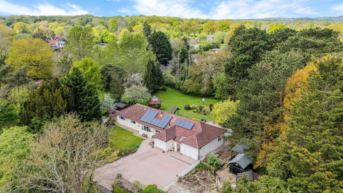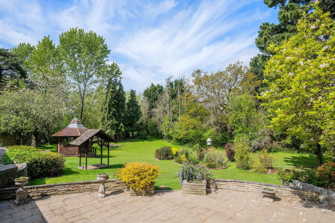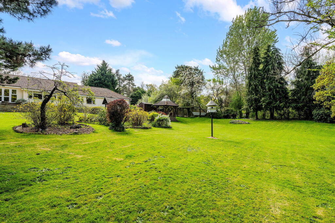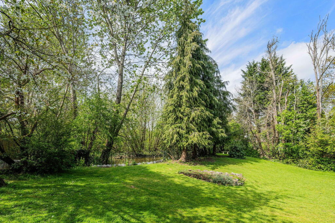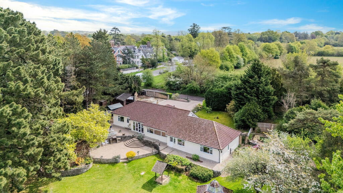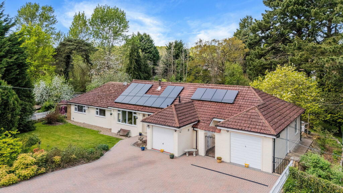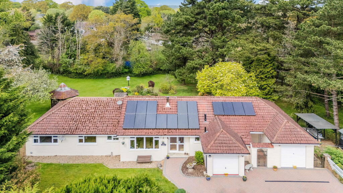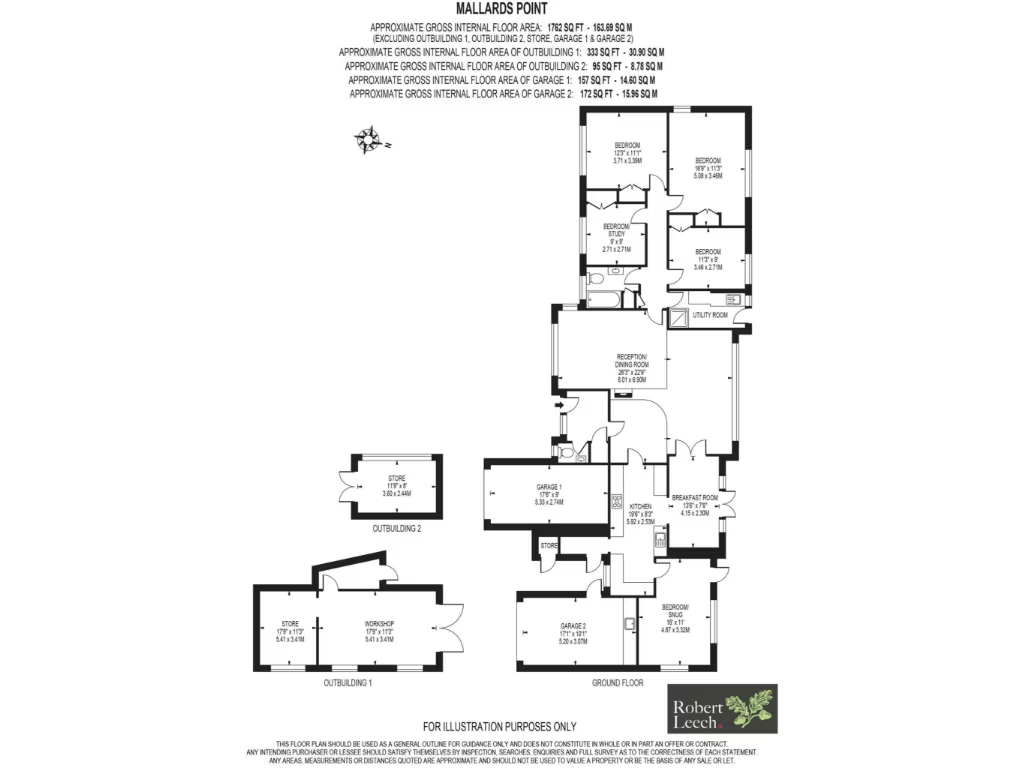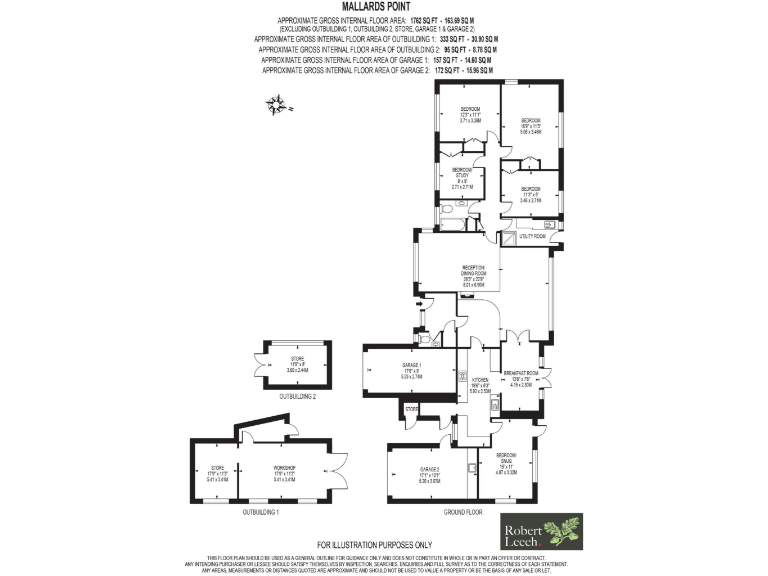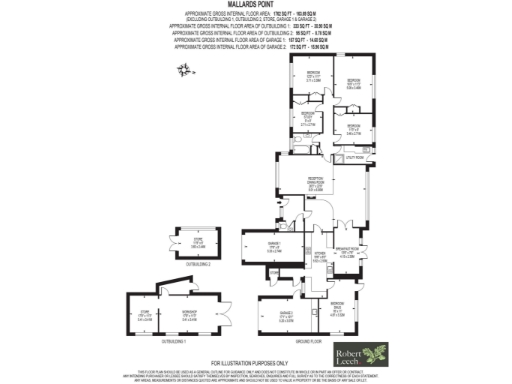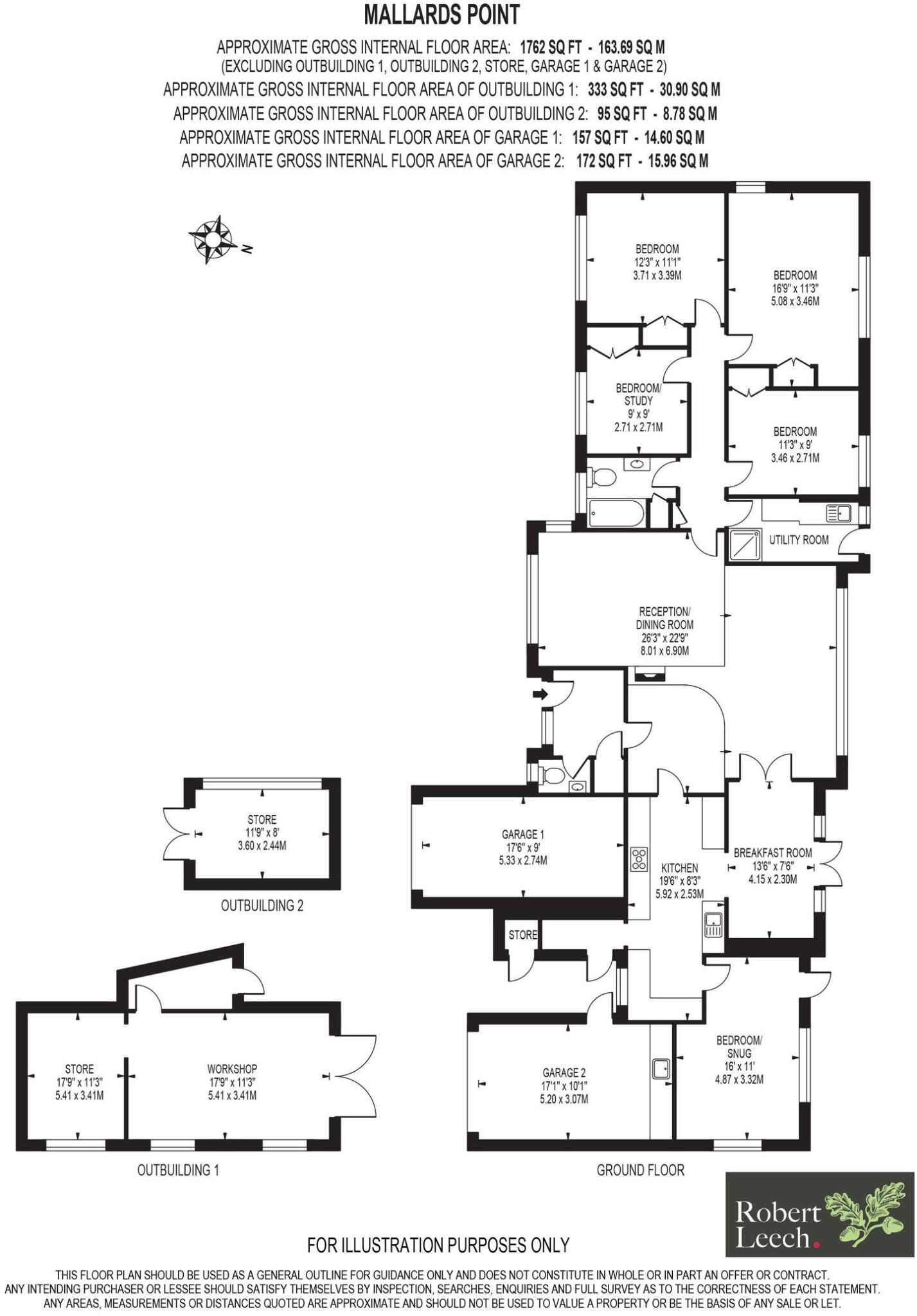Summary - Mallard Point, Byers Lane, South Godstone RH9 8JH
4 bed 2 bath Detached Bungalow
Private almost-acre plot with outbuildings and excellent transport links.
Nearly 0.9 acre of established, private gardens and lawns
Four double bedrooms with flexible reception and study space
Large open-plan reception with wood-burning stove
Two garages plus extensive driveway parking for several cars
Multiple outbuildings and workshop; potential for business or STPP
Solar panels installed; mains gas central heating
Constructed 1930s — may need modernisation in places
Tenure unspecified; council tax rated above average
Set within nearly an acre of mature grounds, this detached bungalow offers generous single-storey living designed for flexible family use and multi-generational arrangements. The heart of the home is a large open-plan reception and dining area with a wood-burning stove and wide windows that bring the garden close. A practical kitchen with adjacent breakfast room and a separate snug/guest room with its own entrance add everyday convenience.
Four double bedrooms and two bathrooms provide room for children, guests or a home office, while two garages, extensive driveway parking and several outbuildings including workshops expand storage and hobby possibilities. Solar panels help reduce running costs and the property sits in a quiet village setting with fast broadband, excellent mobile signal and straightforward road and rail links into London.
This is a characterful 1930s-built home that offers clear potential but will suit buyers prepared to carry out some updating. Double glazing is present though install date is unknown; heating is gas-fired radiators from a boiler. Council tax is above average and tenure is currently unspecified, both of which buyers should confirm early in their enquiries.
Location is a strong selling point: village amenities, countryside walks and a choice of local state and independent schools are nearby. For those seeking extra space or a small rural business base, the stores and workshop offer options for adaptation or light development subject to planning permission.
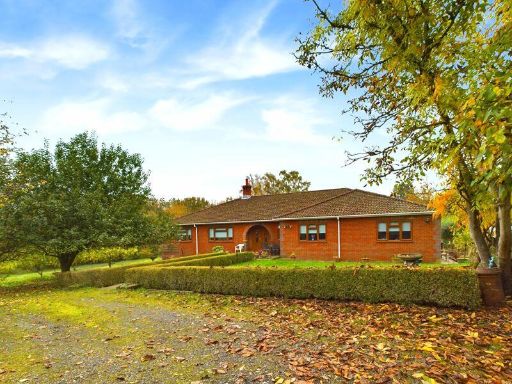 4 bedroom detached house for sale in Tandridge Hill Lane, Godstone, RH9 — £1,295,000 • 4 bed • 2 bath • 2260 ft²
4 bedroom detached house for sale in Tandridge Hill Lane, Godstone, RH9 — £1,295,000 • 4 bed • 2 bath • 2260 ft²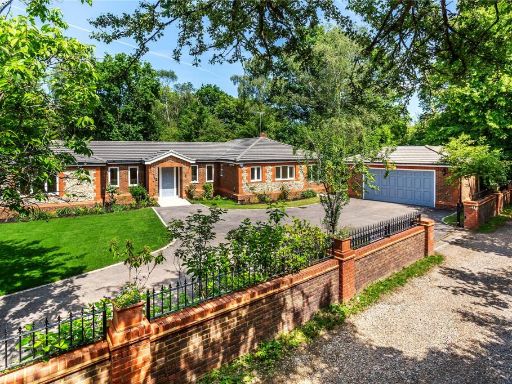 4 bedroom detached house for sale in Water Lane, South Godstone, Surrey, RH9 — £1,325,000 • 4 bed • 3 bath • 1928 ft²
4 bedroom detached house for sale in Water Lane, South Godstone, Surrey, RH9 — £1,325,000 • 4 bed • 3 bath • 1928 ft²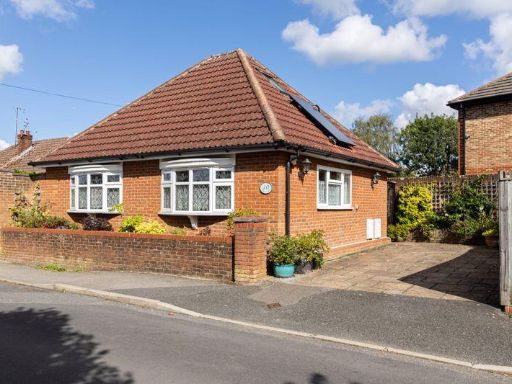 3 bedroom detached bungalow for sale in Bell Meadow, Godstone, RH9 — £475,000 • 3 bed • 1 bath • 926 ft²
3 bedroom detached bungalow for sale in Bell Meadow, Godstone, RH9 — £475,000 • 3 bed • 1 bath • 926 ft²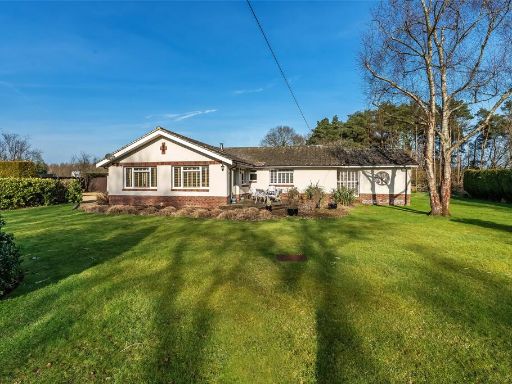 4 bedroom bungalow for sale in Weare Street, Ockley, Dorking, Surrey, RH5 — £1,200,000 • 4 bed • 3 bath • 2004 ft²
4 bedroom bungalow for sale in Weare Street, Ockley, Dorking, Surrey, RH5 — £1,200,000 • 4 bed • 3 bath • 2004 ft²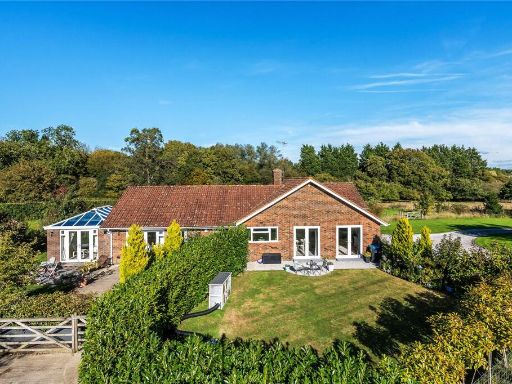 6 bedroom bungalow for sale in Tandridge Lane, Tandridge, Oxted, Surrey, RH8 — £1,400,000 • 6 bed • 3 bath • 2869 ft²
6 bedroom bungalow for sale in Tandridge Lane, Tandridge, Oxted, Surrey, RH8 — £1,400,000 • 6 bed • 3 bath • 2869 ft²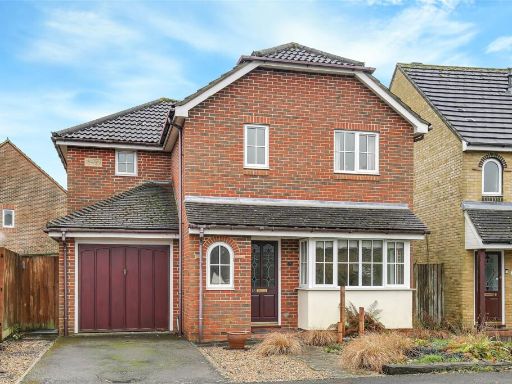 4 bedroom detached house for sale in Clayton Mead, Godstone, Surrey, RH9 — £610,000 • 4 bed • 2 bath • 1293 ft²
4 bedroom detached house for sale in Clayton Mead, Godstone, Surrey, RH9 — £610,000 • 4 bed • 2 bath • 1293 ft²