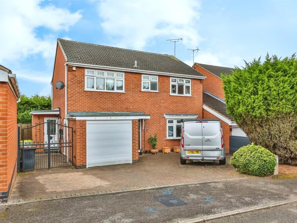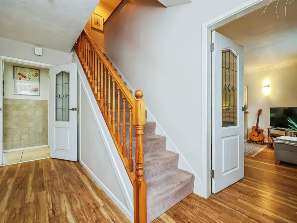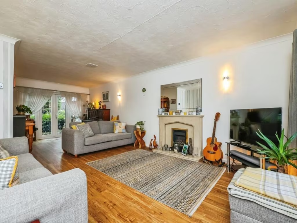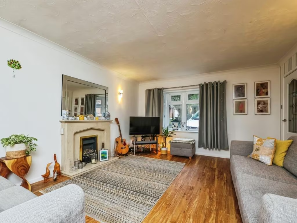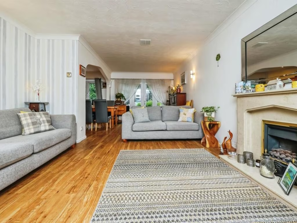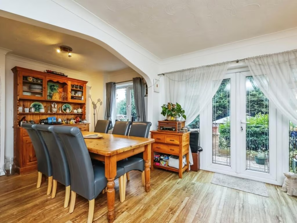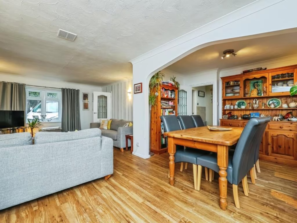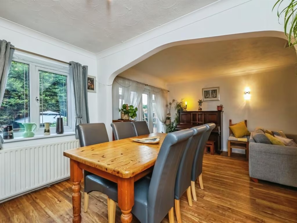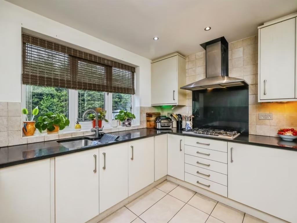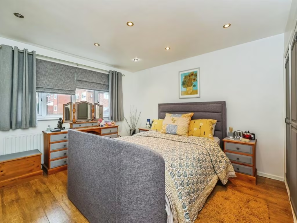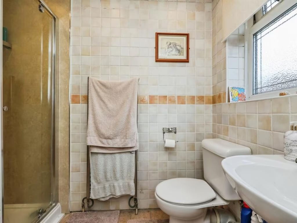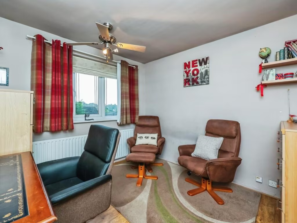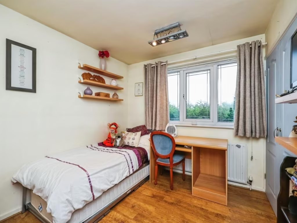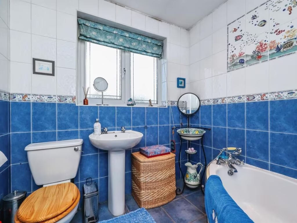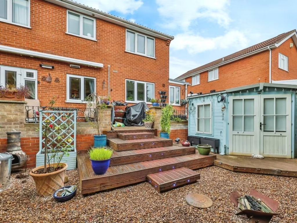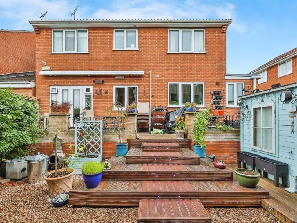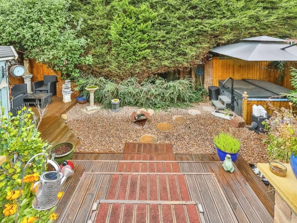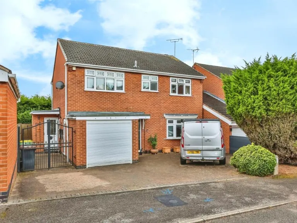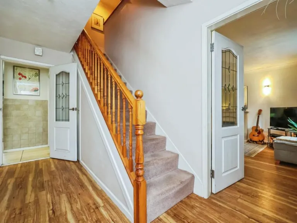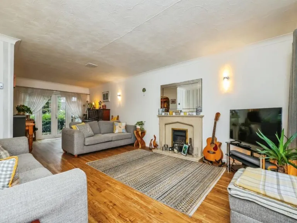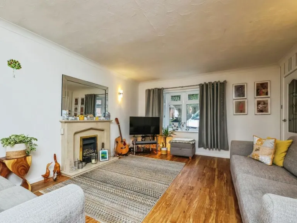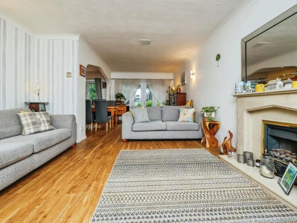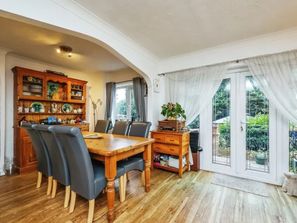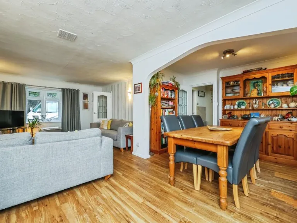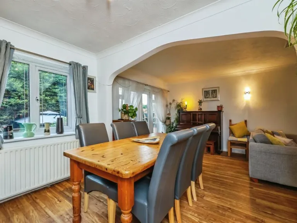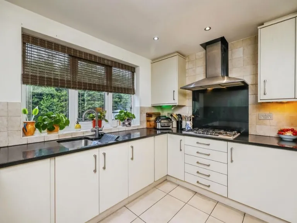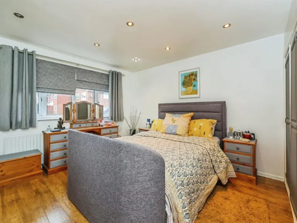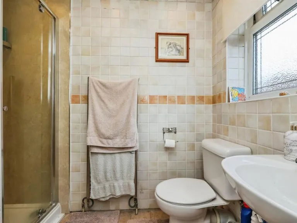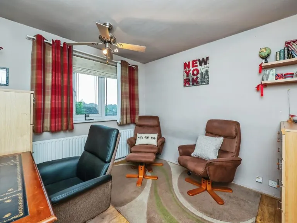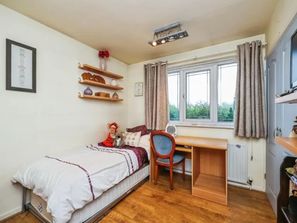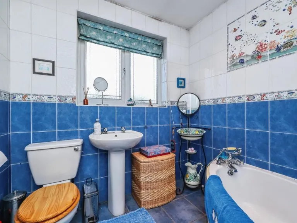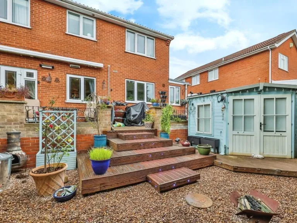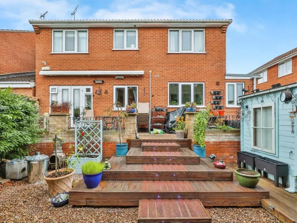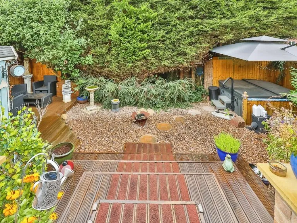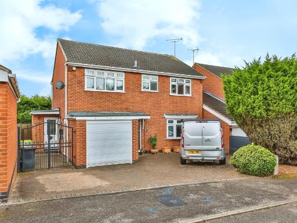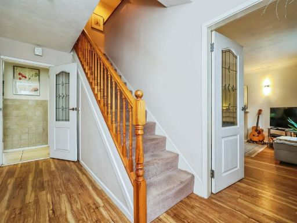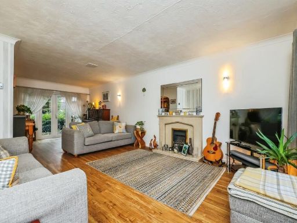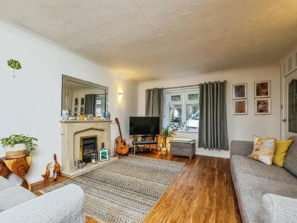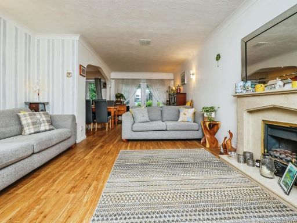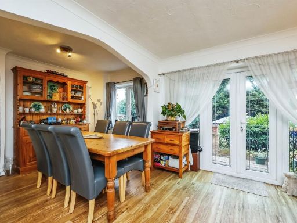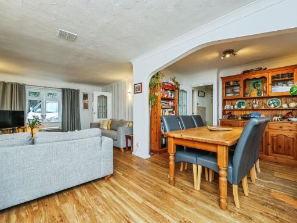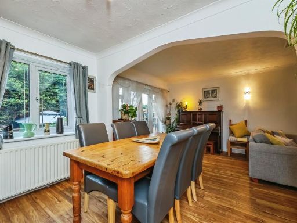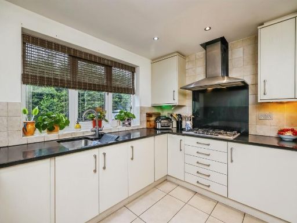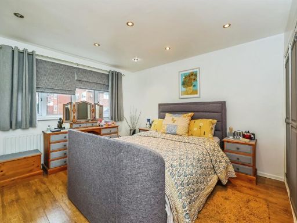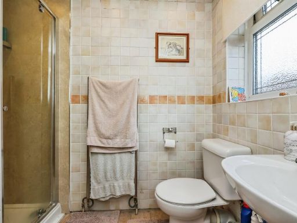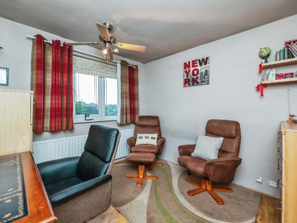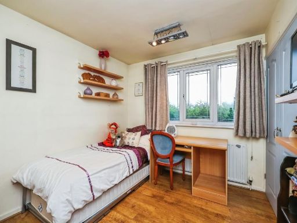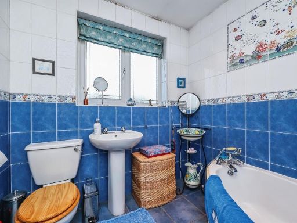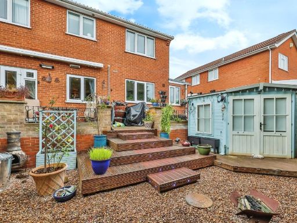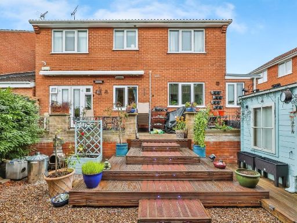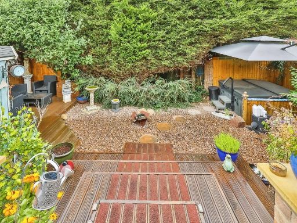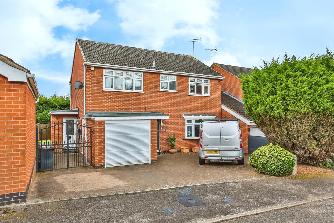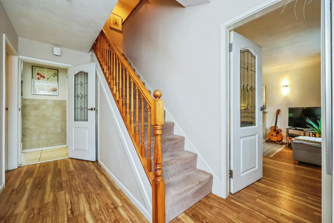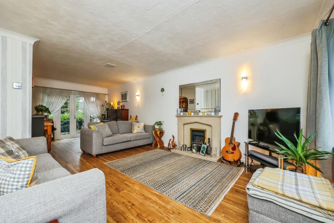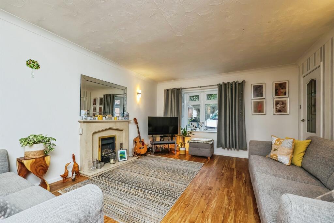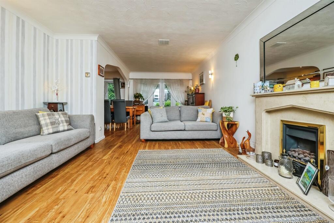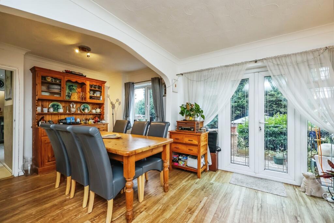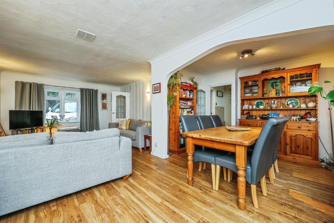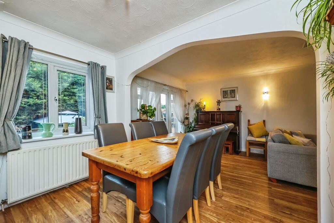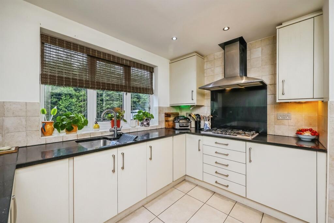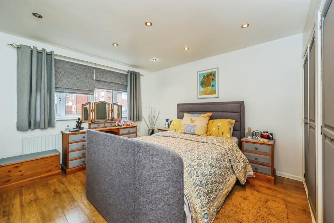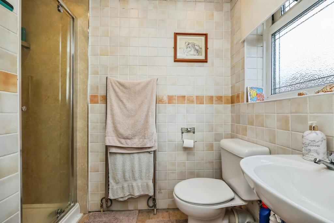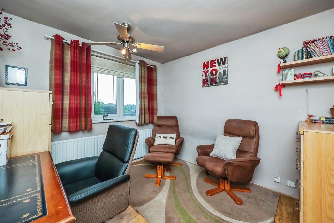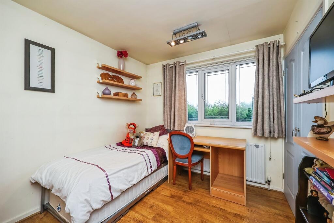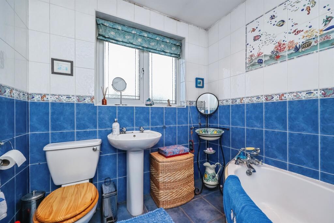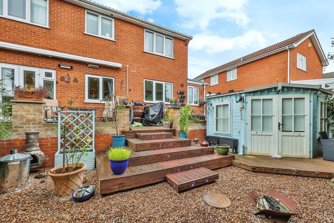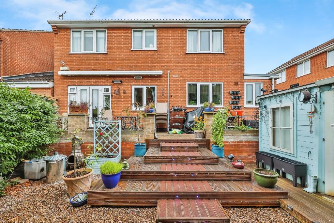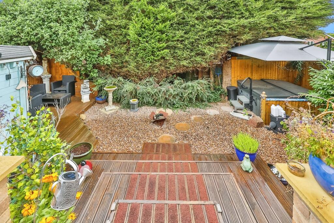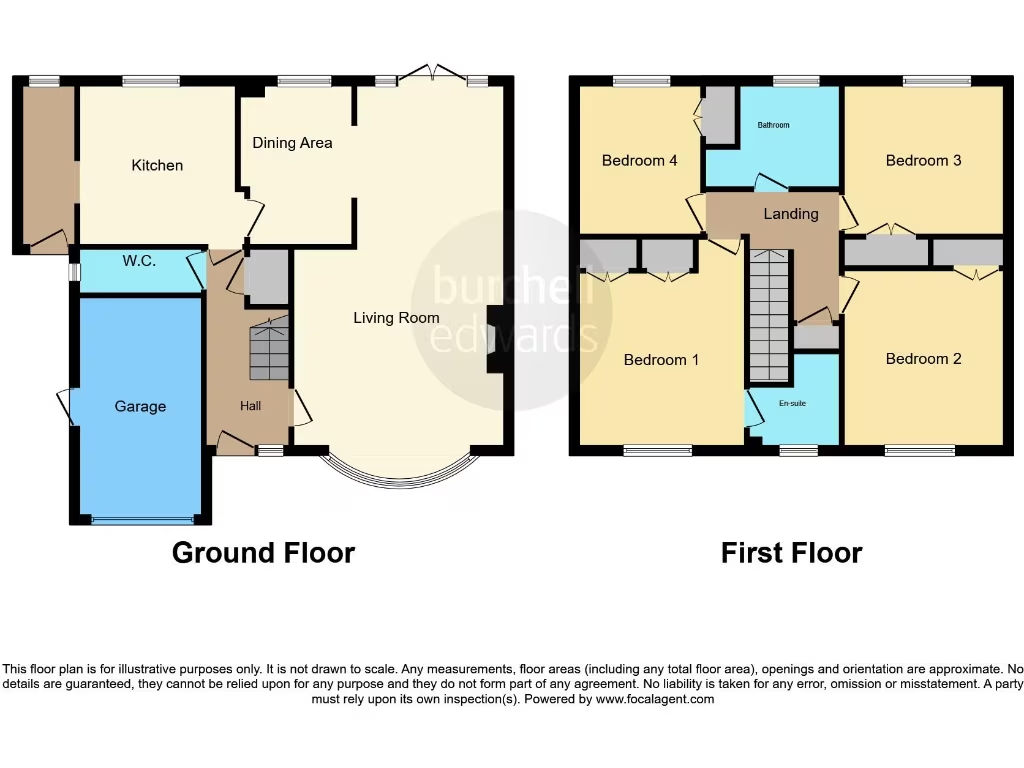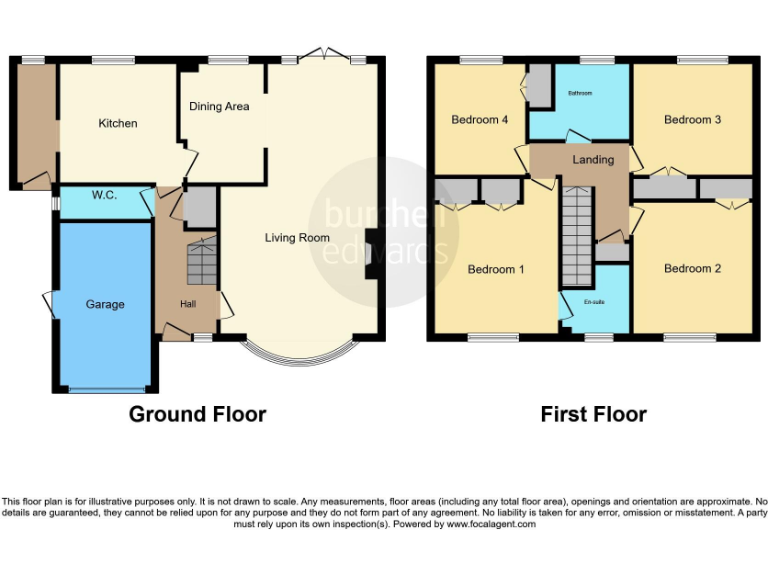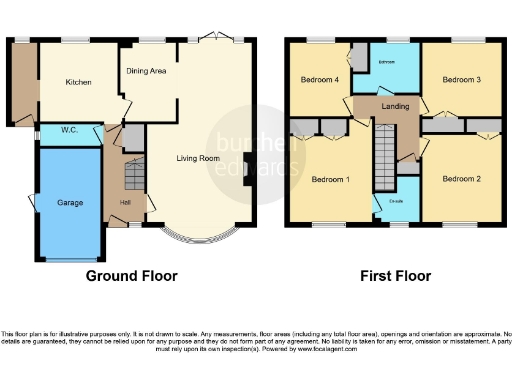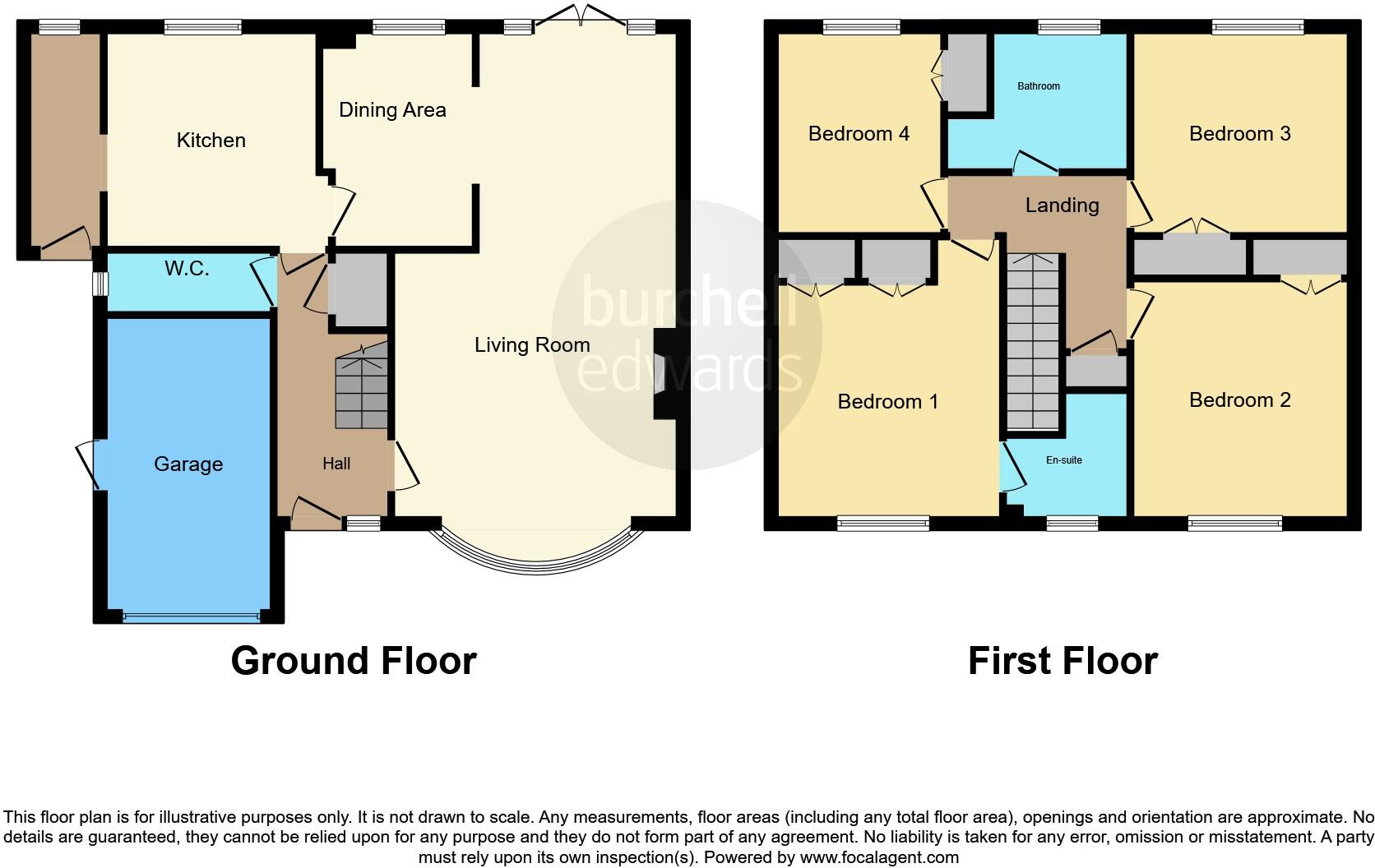Summary - 3 CHARLOTTE GROVE BEESTON NOTTINGHAM NG9 3HU
4 bed 2 bath Detached
Spacious four-bedroom family house with driveway, garage and low-maintenance garden..
Four double bedrooms including master with en‑suite
Large open-plan living/dining with bay window and patio doors
Integral garage with electric roller door and multi-car driveway
Low-maintenance landscaped rear garden with summerhouse
Utility room and ground-floor guest cloakroom add practicality
Constructed 1976–82; some fittings may need modernisation
Double glazing present but install date unknown; check windows
Council tax above average — budget accordingly
This executive detached home on Charlotte Grove offers four double bedrooms, a master en‑suite and generous open-plan living — well suited to growing families seeking space and convenience. The living/dining room benefits from a bay window and patio doors, while a separate kitchen and utility room support daily family routines. Outside, a swept driveway, integral garage with electric roller door and a low‑maintenance landscaped garden with summerhouse add practical appeal.
Constructed circa late 1970s/early 1980s, the property features double glazing (installation date unknown), cavity walls and gas central heating via boiler and radiators. The plot is a decent size for the area, with easy parking for several vehicles and gated side access. Broadband is fast and mobile signal excellent; there is no flood risk and local crime levels are low.
Buyers should note this house is an older build and may benefit from modernisation in places; windows, some fittings and services should be checked and dated elements updated to taste. Council tax is above average for the area. Prospective purchasers are advised to verify room sizes, appliance condition and legal title before committing.
Overall, the property presents as a comfortable, practical family home with immediate usability and scope to further personalise or upgrade, positioned close to good local schools and community amenities.
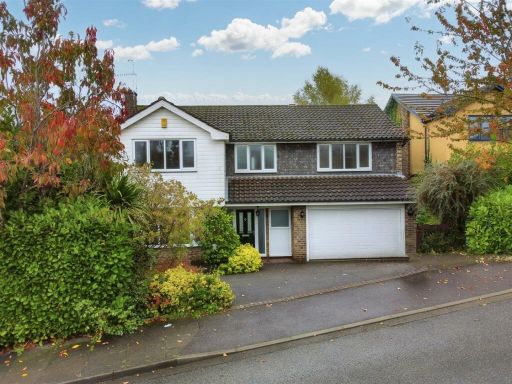 4 bedroom detached house for sale in Ullswater Crescent, Bramcote, NG9 — £525,000 • 4 bed • 2 bath • 1916 ft²
4 bedroom detached house for sale in Ullswater Crescent, Bramcote, NG9 — £525,000 • 4 bed • 2 bath • 1916 ft² 4 bedroom detached house for sale in Rydal Drive, Beeston, NG9 — £695,000 • 4 bed • 1 bath • 1454 ft²
4 bedroom detached house for sale in Rydal Drive, Beeston, NG9 — £695,000 • 4 bed • 1 bath • 1454 ft²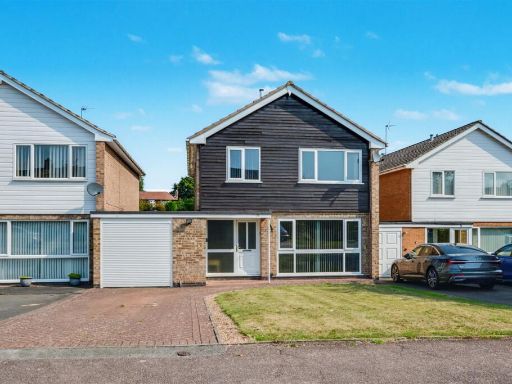 4 bedroom house for sale in Ullswater Crescent, Bramcote, Nottingham, NG9 — £395,000 • 4 bed • 2 bath • 1099 ft²
4 bedroom house for sale in Ullswater Crescent, Bramcote, Nottingham, NG9 — £395,000 • 4 bed • 2 bath • 1099 ft²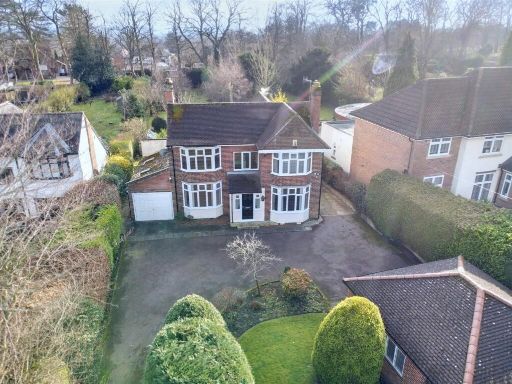 4 bedroom detached house for sale in Beeston Fields Drive, Beeston, Nottingham, NG9 — £825,000 • 4 bed • 1 bath • 1798 ft²
4 bedroom detached house for sale in Beeston Fields Drive, Beeston, Nottingham, NG9 — £825,000 • 4 bed • 1 bath • 1798 ft²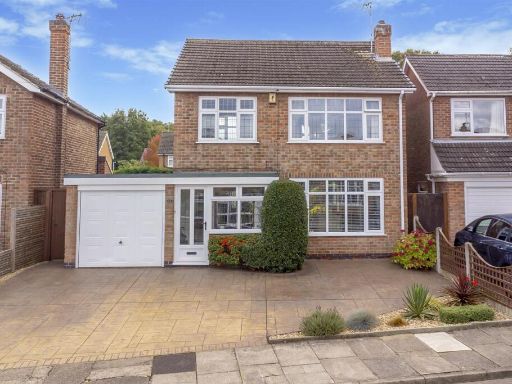 3 bedroom detached house for sale in Denewood Avenue, Bramcote, NG9 — £425,000 • 3 bed • 1 bath • 1084 ft²
3 bedroom detached house for sale in Denewood Avenue, Bramcote, NG9 — £425,000 • 3 bed • 1 bath • 1084 ft²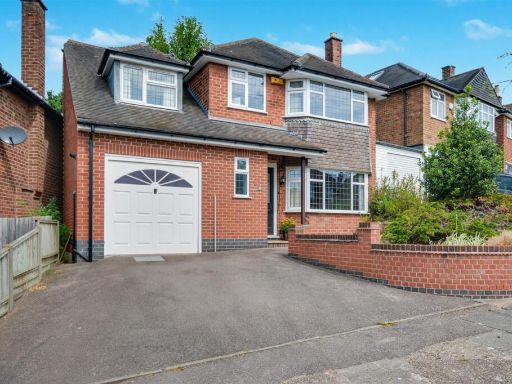 4 bedroom detached house for sale in Seven Oaks Crescent, Bramcote, Nottingham, NG9 — £485,000 • 4 bed • 2 bath • 1346 ft²
4 bedroom detached house for sale in Seven Oaks Crescent, Bramcote, Nottingham, NG9 — £485,000 • 4 bed • 2 bath • 1346 ft²