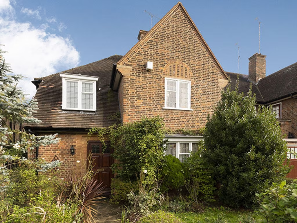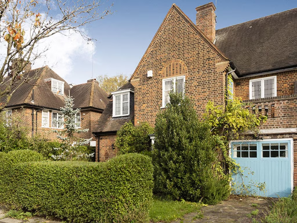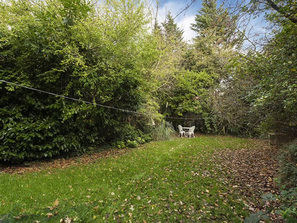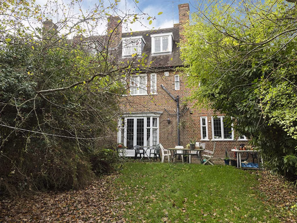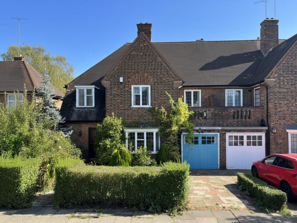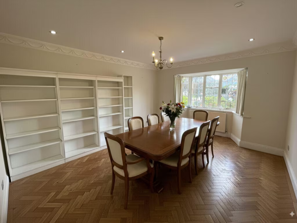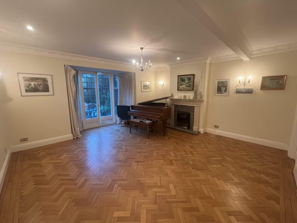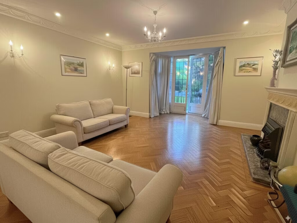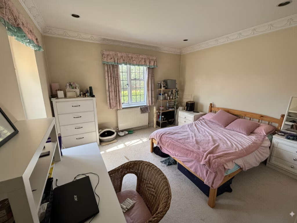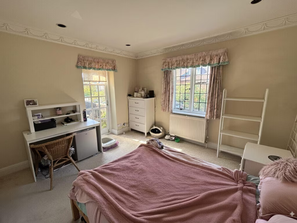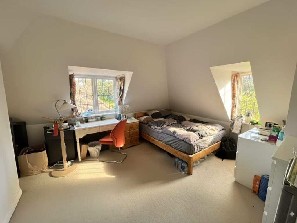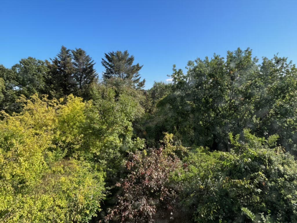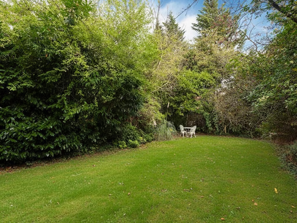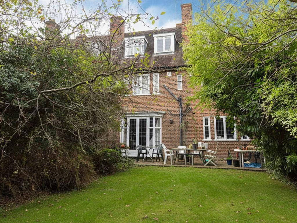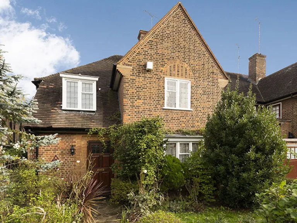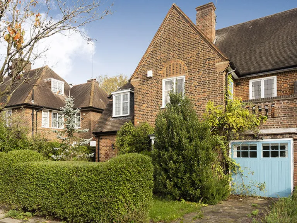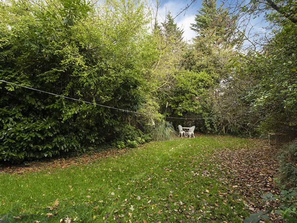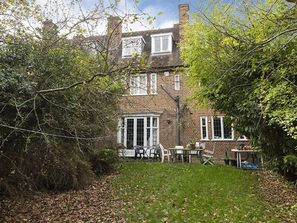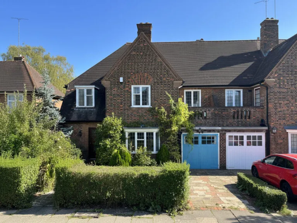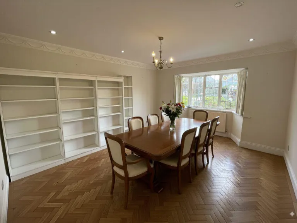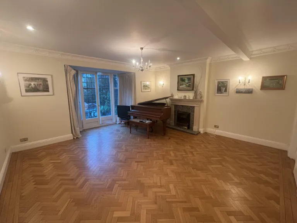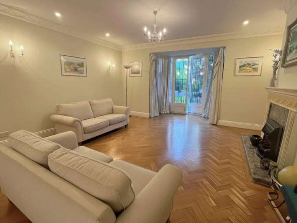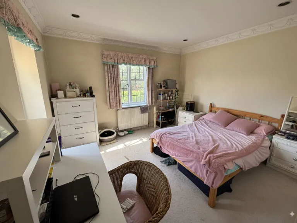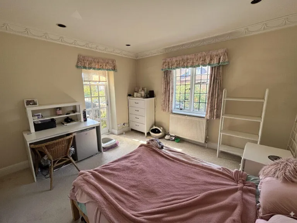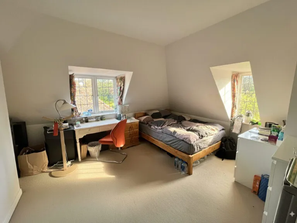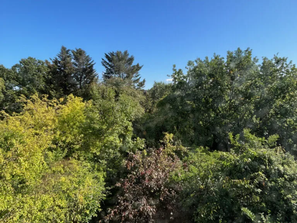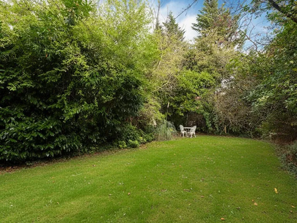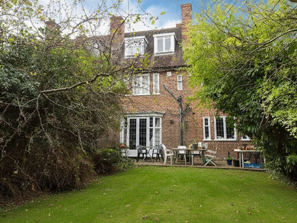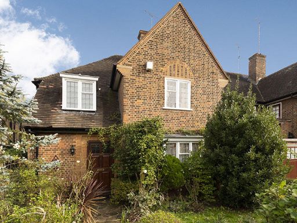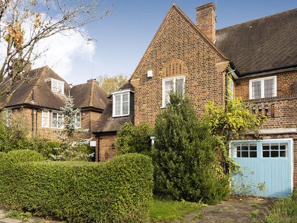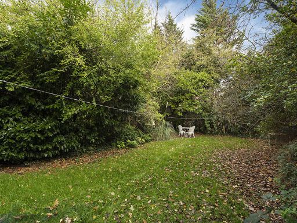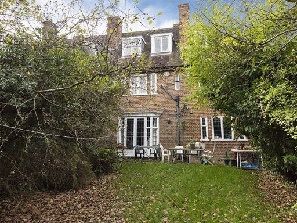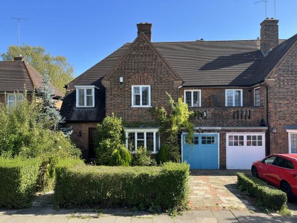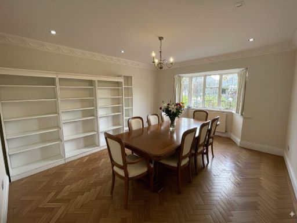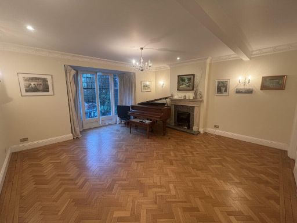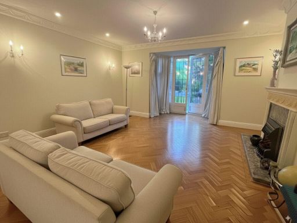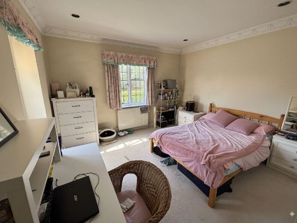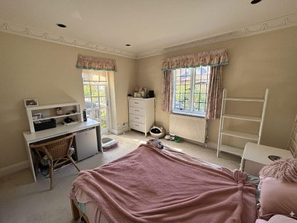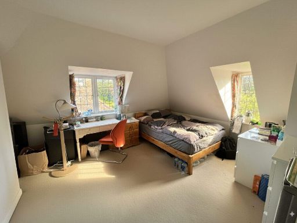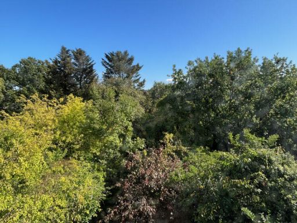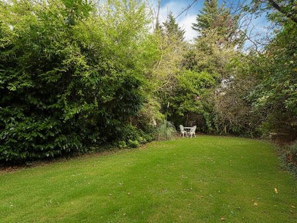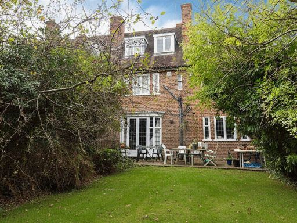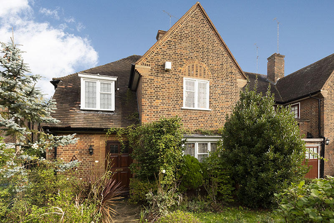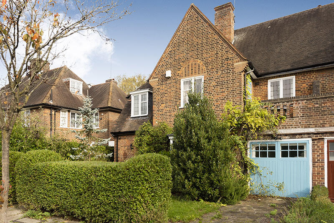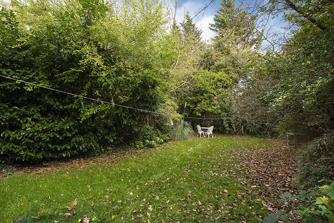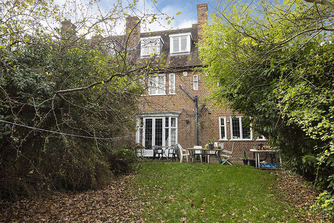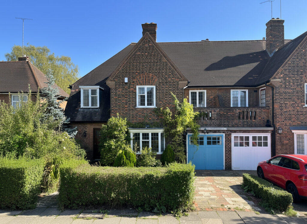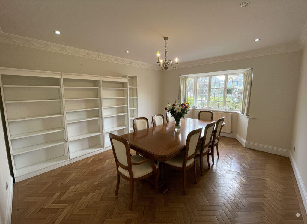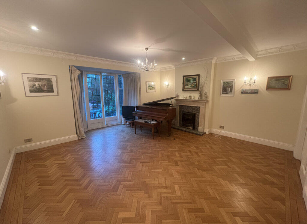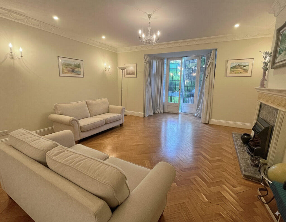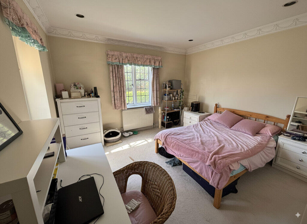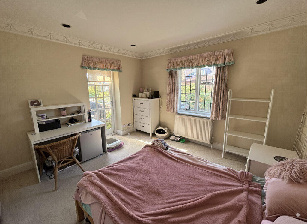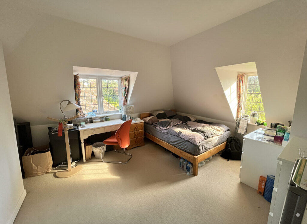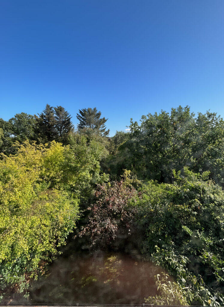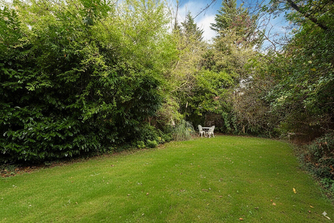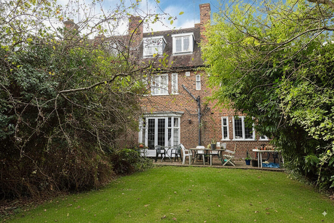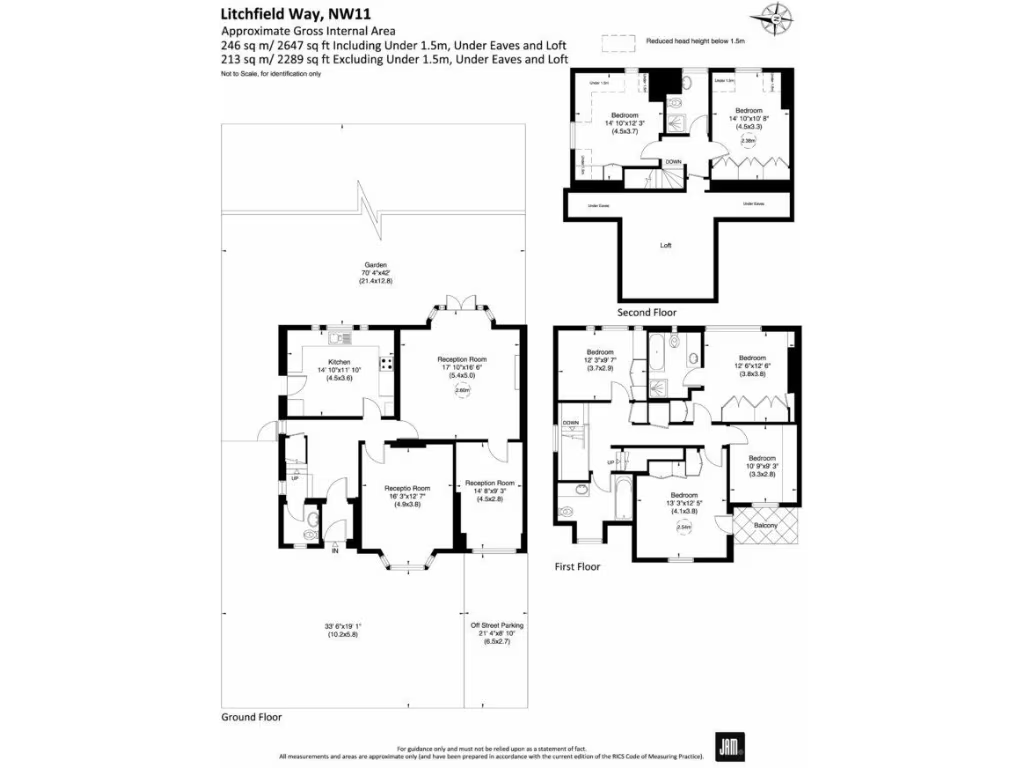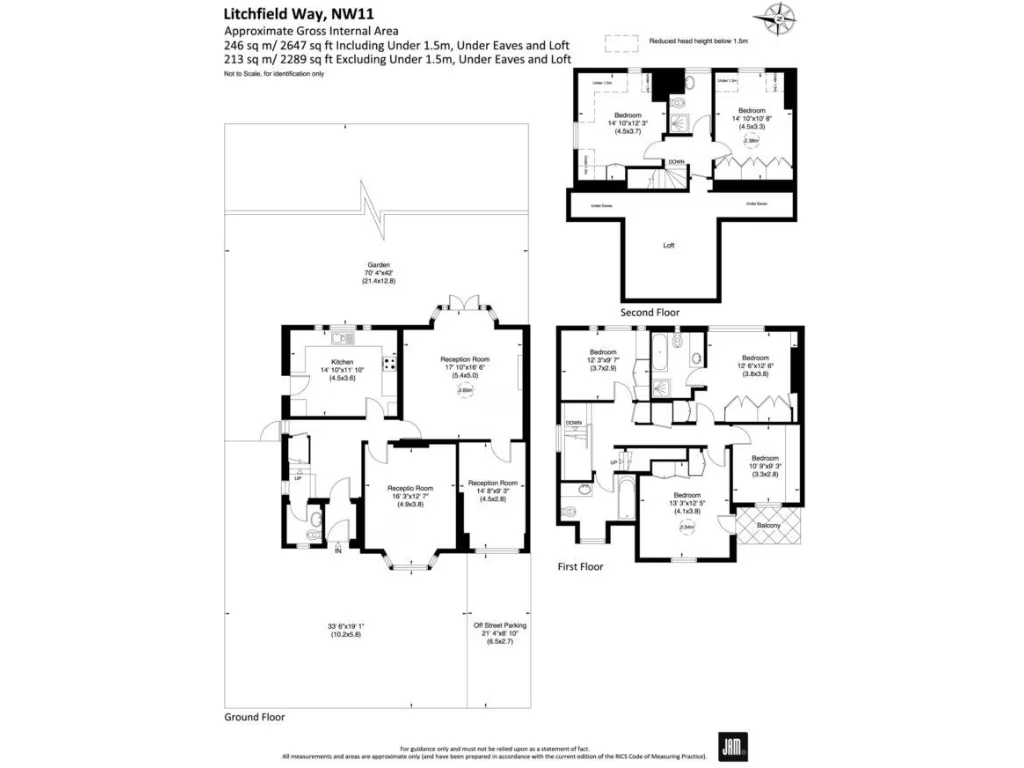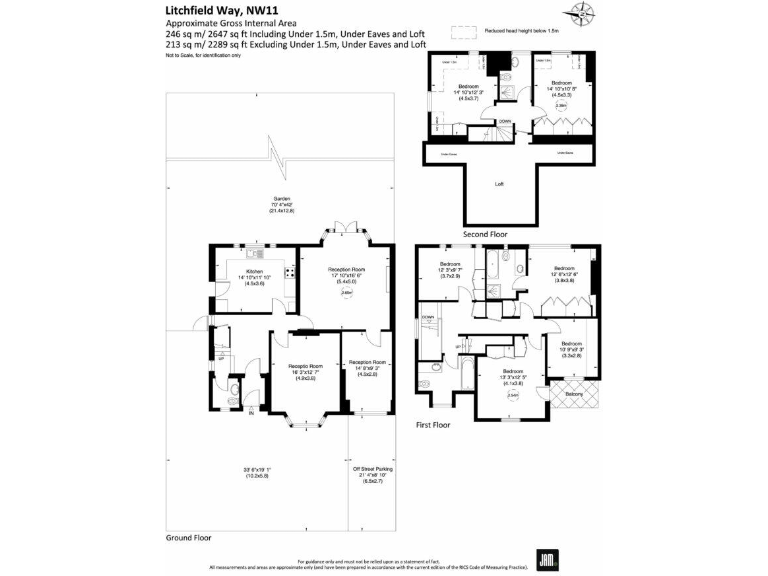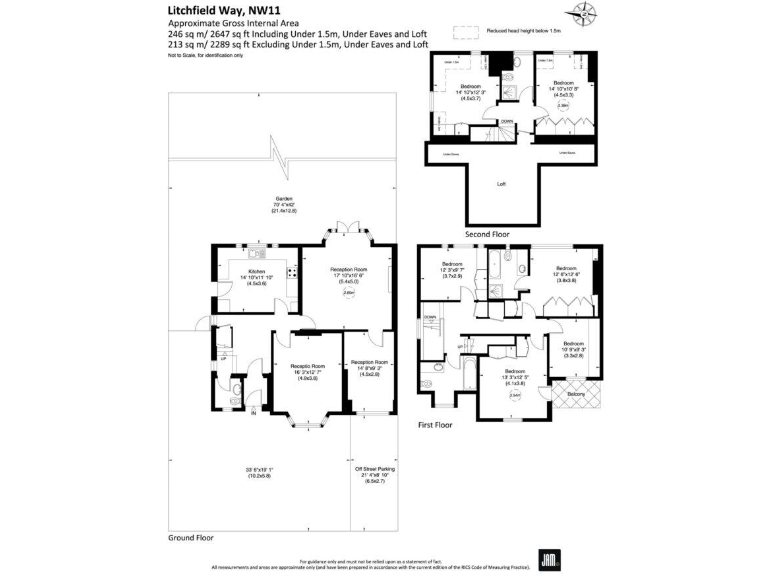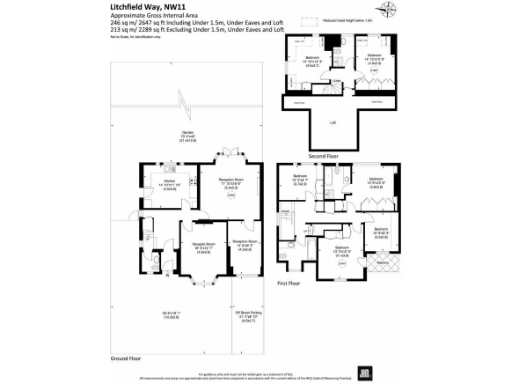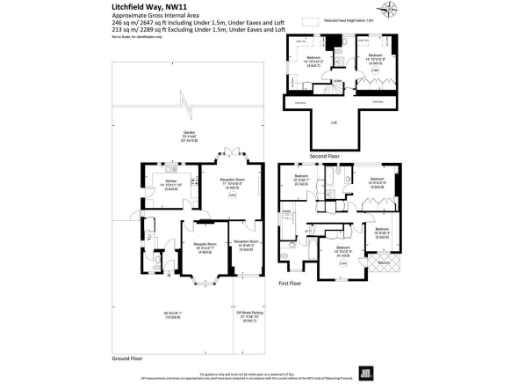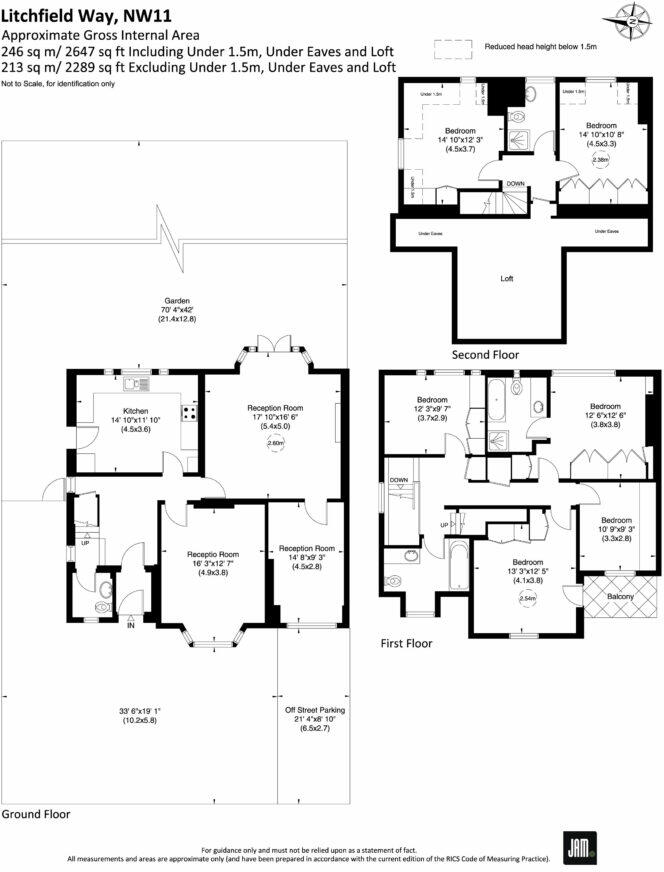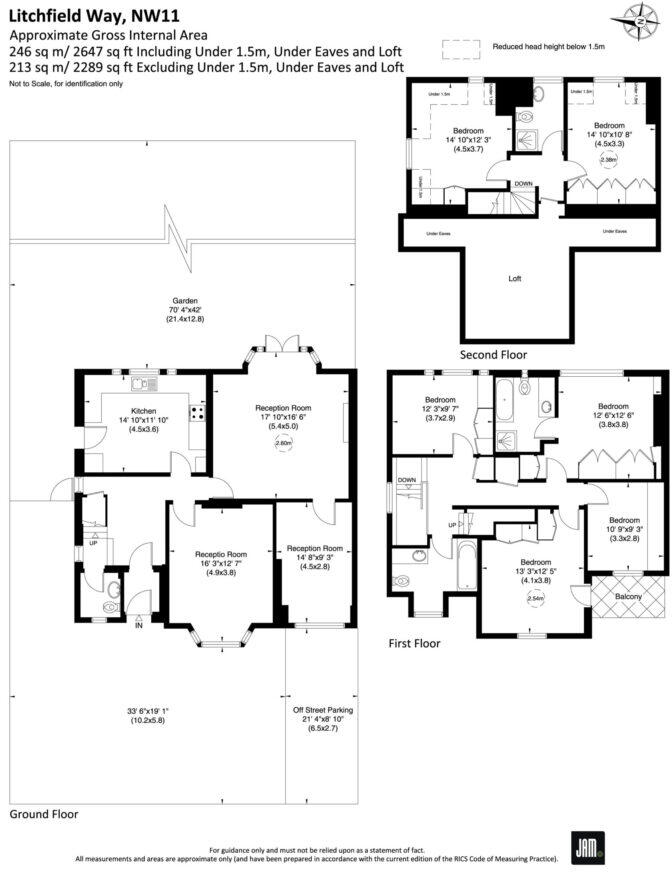Summary - 14 LITCHFIELD WAY LONDON NW11 6NJ
6 bed 1 bath Semi-Detached
Spacious garden and parking near top-rated schools in a coveted suburb.
Six bedrooms across multiple floors, plus loft space
Three reception rooms offering flexible family layouts
70 ft private rear garden with mature trees and lawn
Off‑street parking available at the front
Total 1,406 sqft — relatively compact for six bedrooms
Three bathrooms (one en‑suite); check specific bathroom layout
Tenure not provided — buyer to confirm ownership details
Fast broadband and excellent mobile signal; no flood risk
Set on a quiet street in the south side of Hampstead Garden Suburb, this 1930s semi‑detached home brings traditional Tudor Revival character to family living. The house offers six bedrooms, three reception rooms and a loft across multiple floors, with a generous 70 ft private rear garden and off‑street parking — rare finds in this area.
Internally the layout supports flexible family arrangements: separate living and dining spaces, a kitchen and a guest cloakroom, plus an en‑suite to one bedroom. At 1,406 sq ft the property is relatively compact for six bedrooms, so rooms feel efficiently arranged rather than grand; buyers should view with room sizes in mind.
Practical strengths include fast broadband, excellent mobile signal, no flood risk and proximity to highly rated state and independent schools, making this attractive for families. The plot and period façade also present clear potential to reconfigure or modernise, subject to planning and consents.
Notable practical matters: tenure is not stated and should be confirmed, and the house’s overall footprint is modest given the bedroom count. These are factual points that will affect budgeting and suitability for different family needs.
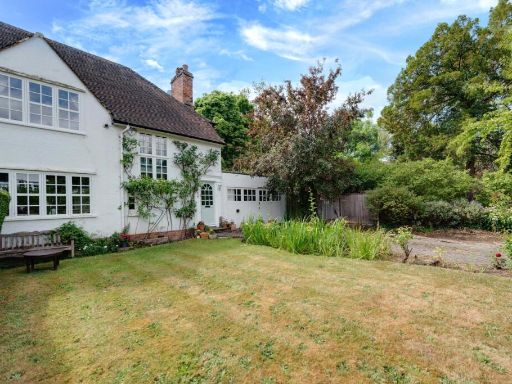 4 bedroom semi-detached house for sale in Woodside, Hampstead Garden Suburb, NW11 — £1,675,000 • 4 bed • 1 bath • 1928 ft²
4 bedroom semi-detached house for sale in Woodside, Hampstead Garden Suburb, NW11 — £1,675,000 • 4 bed • 1 bath • 1928 ft²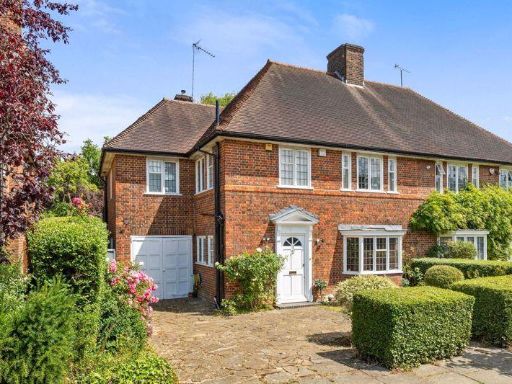 4 bedroom semi-detached house for sale in Litchfield Way, Hampstead Garden Suburb, NW11 — £2,350,000 • 4 bed • 1 bath • 1955 ft²
4 bedroom semi-detached house for sale in Litchfield Way, Hampstead Garden Suburb, NW11 — £2,350,000 • 4 bed • 1 bath • 1955 ft²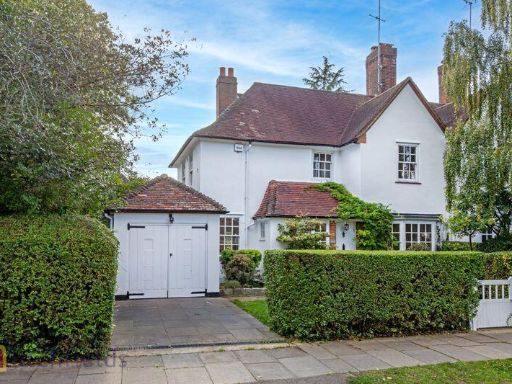 3 bedroom semi-detached house for sale in Bigwood Road, Hampstead Garden Suburb, NW11 — £1,495,000 • 3 bed • 2 bath • 1370 ft²
3 bedroom semi-detached house for sale in Bigwood Road, Hampstead Garden Suburb, NW11 — £1,495,000 • 3 bed • 2 bath • 1370 ft²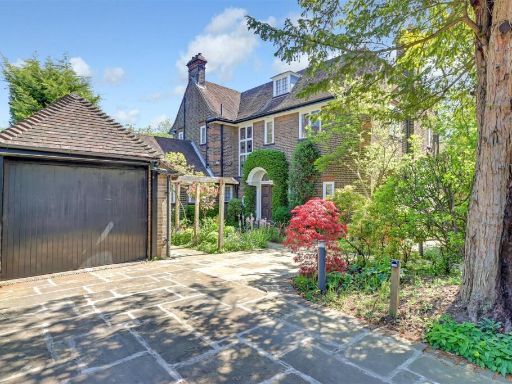 5 bedroom detached house for sale in Hampstead Way, NW11 — £6,250,000 • 5 bed • 6 bath • 4843 ft²
5 bedroom detached house for sale in Hampstead Way, NW11 — £6,250,000 • 5 bed • 6 bath • 4843 ft²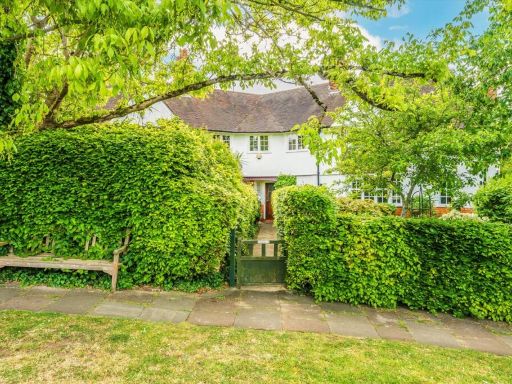 3 bedroom terraced house for sale in Willifield Way, Hampstead Garden Suburb, NW11 — £1,100,000 • 3 bed • 2 bath • 1447 ft²
3 bedroom terraced house for sale in Willifield Way, Hampstead Garden Suburb, NW11 — £1,100,000 • 3 bed • 2 bath • 1447 ft²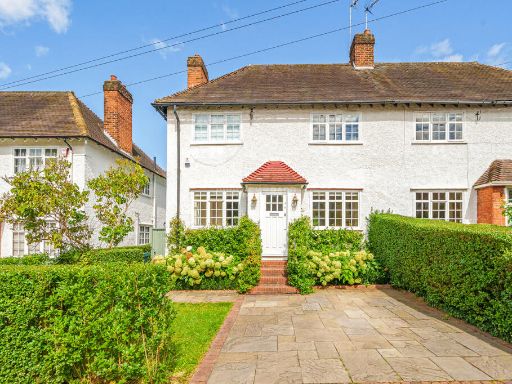 3 bedroom semi-detached house for sale in Brookland Close, Hampstead Garden Suburb, NW11 — £1,225,000 • 3 bed • 2 bath • 1224 ft²
3 bedroom semi-detached house for sale in Brookland Close, Hampstead Garden Suburb, NW11 — £1,225,000 • 3 bed • 2 bath • 1224 ft²