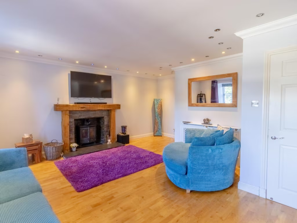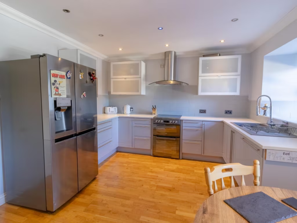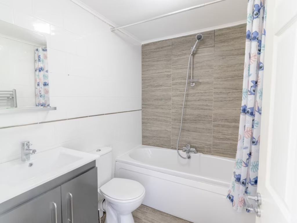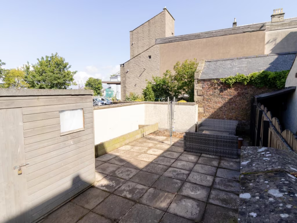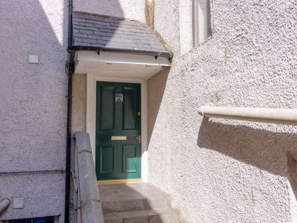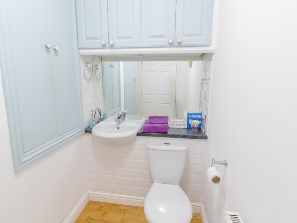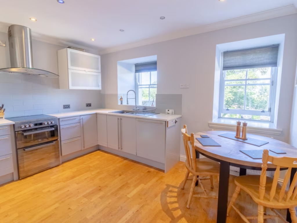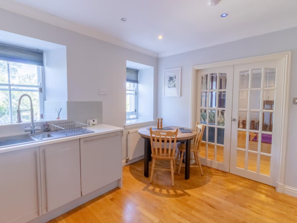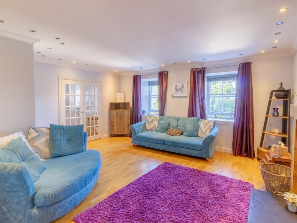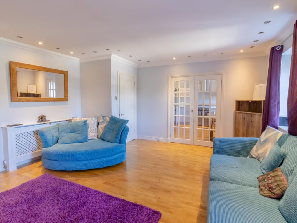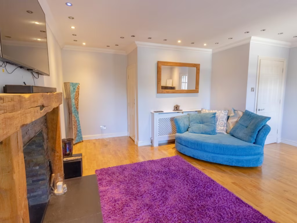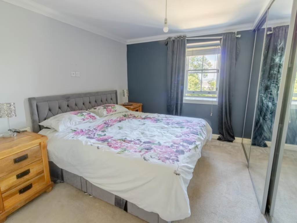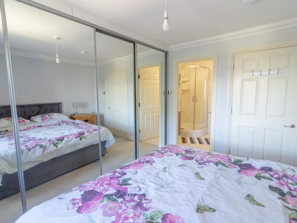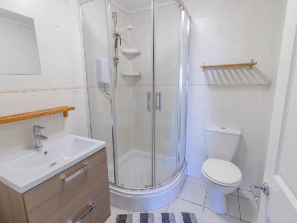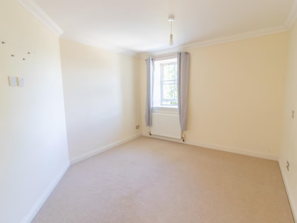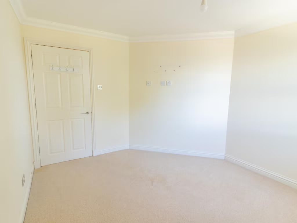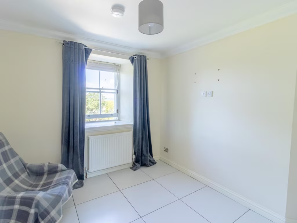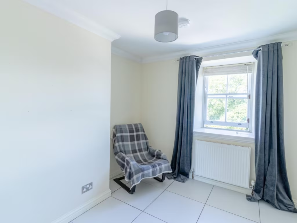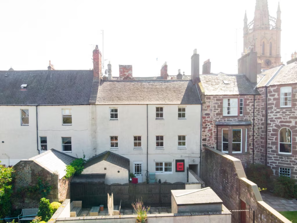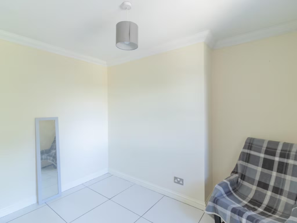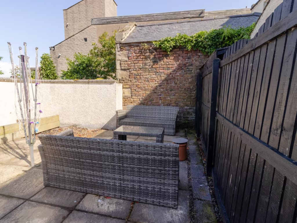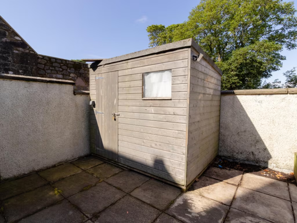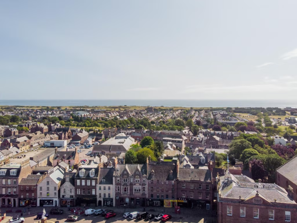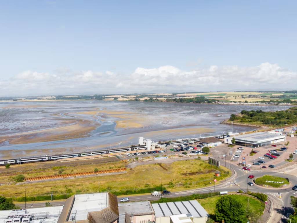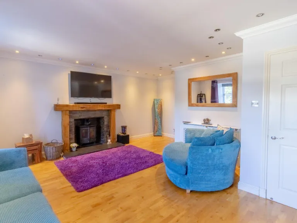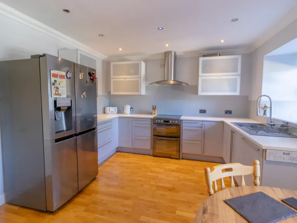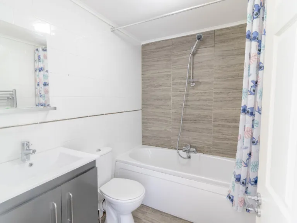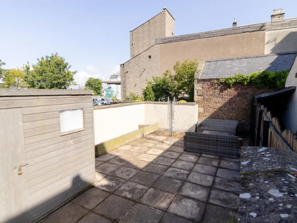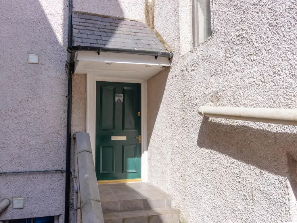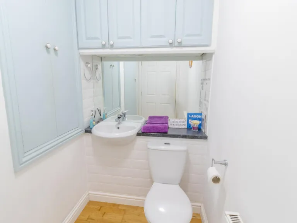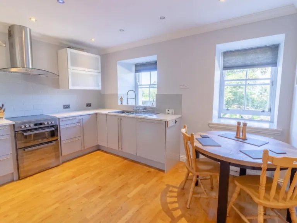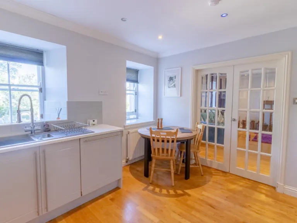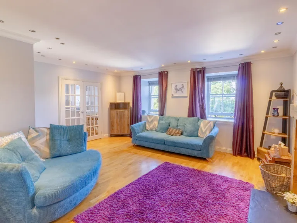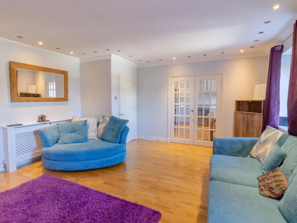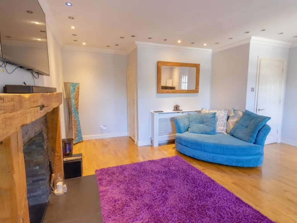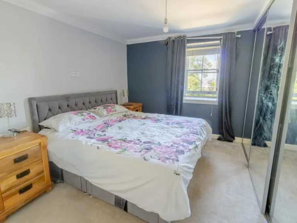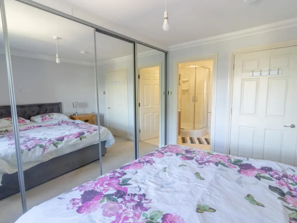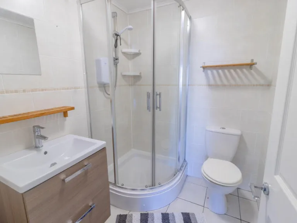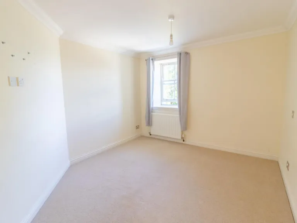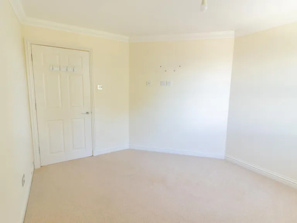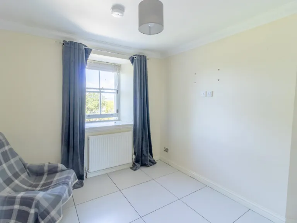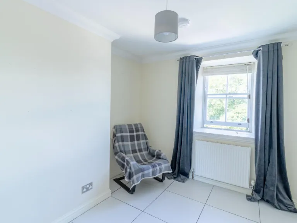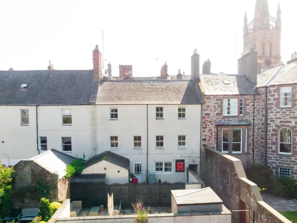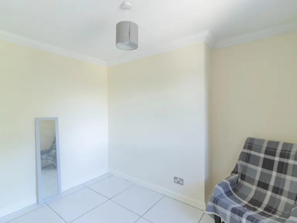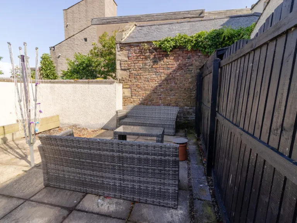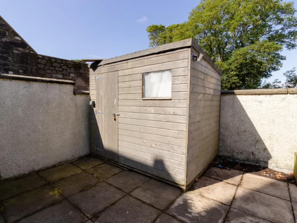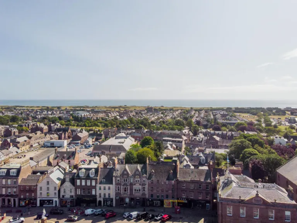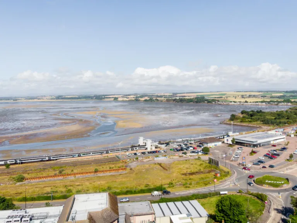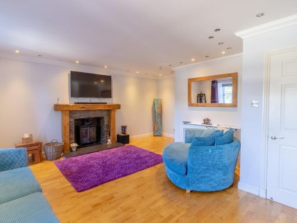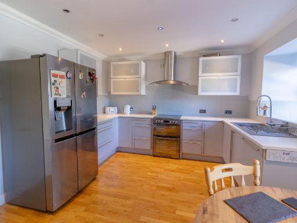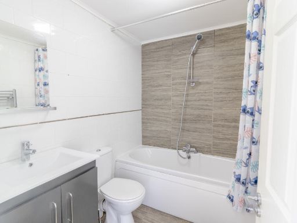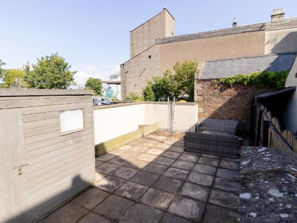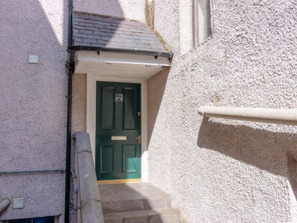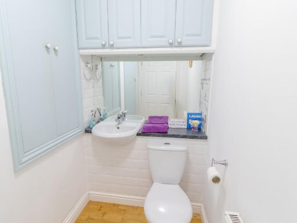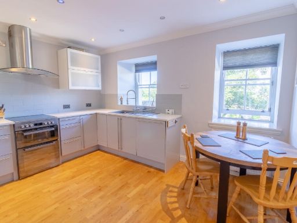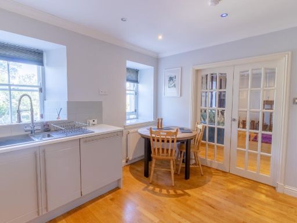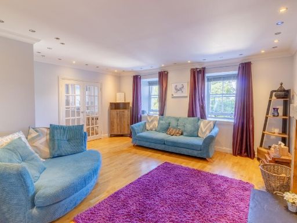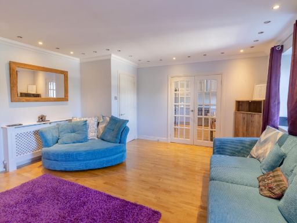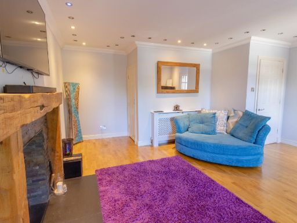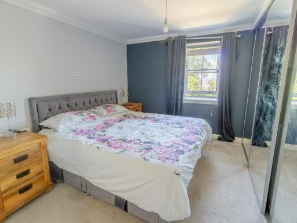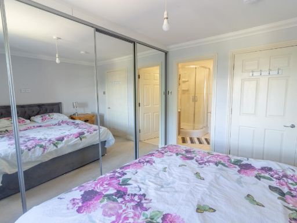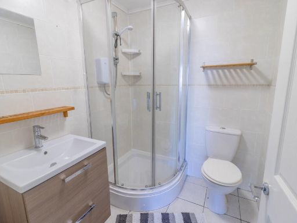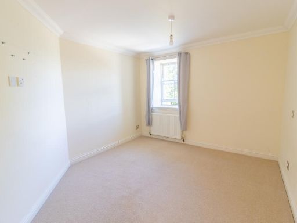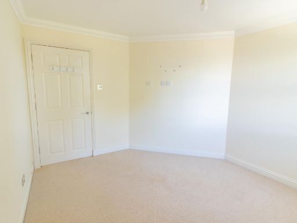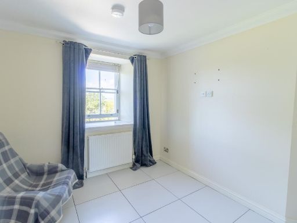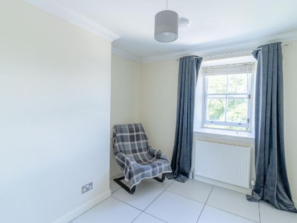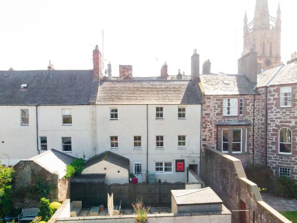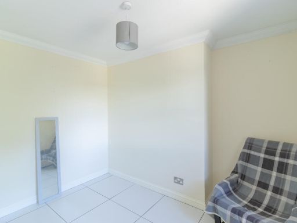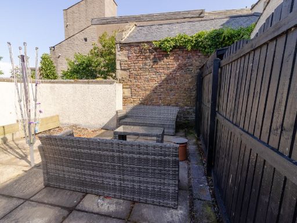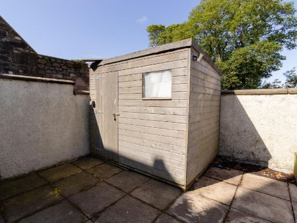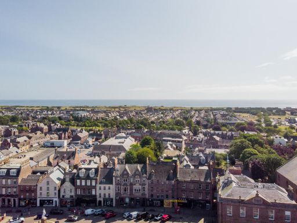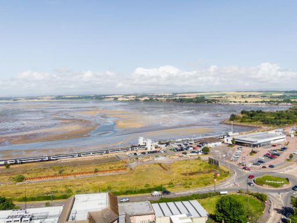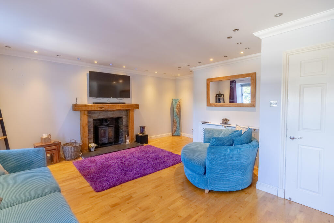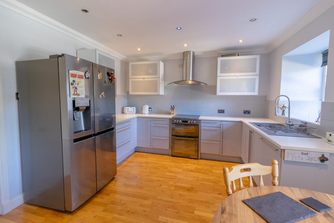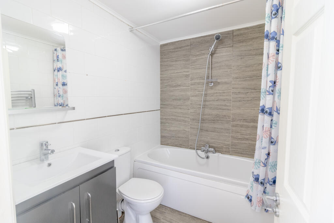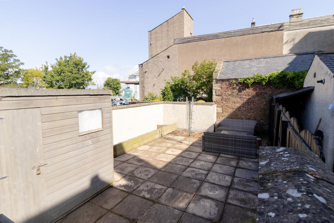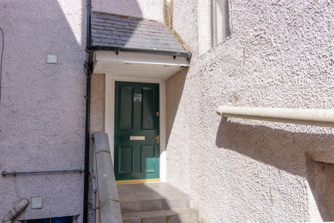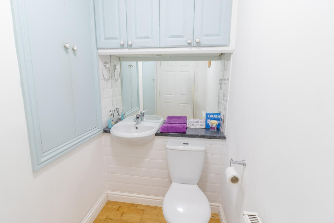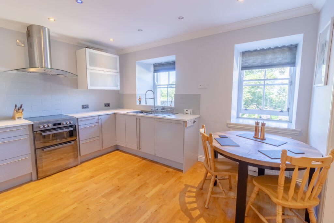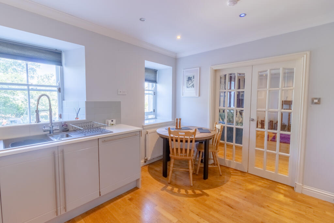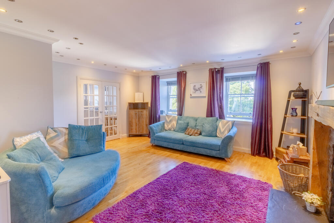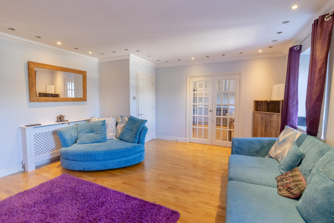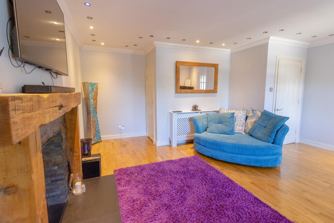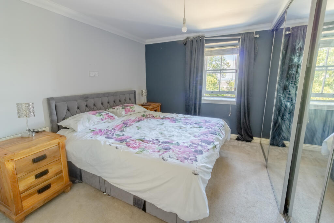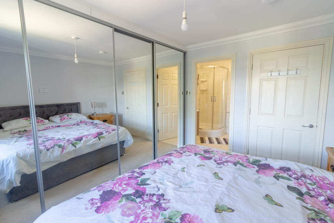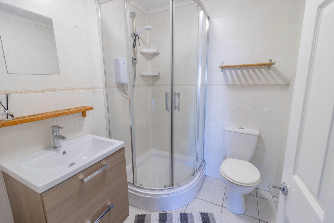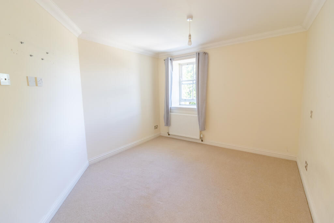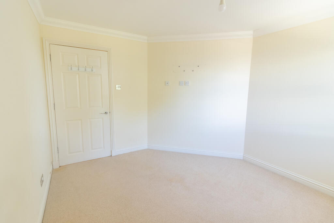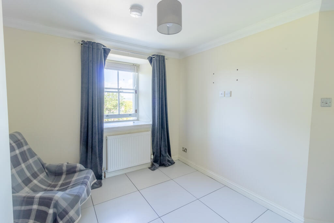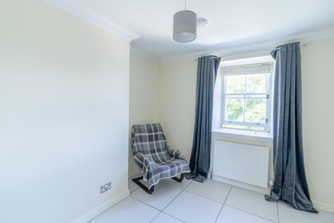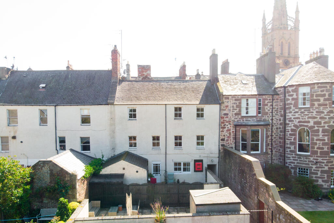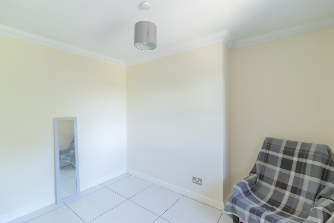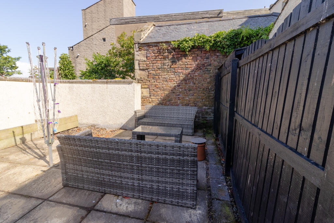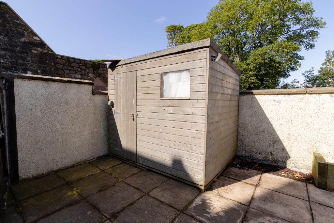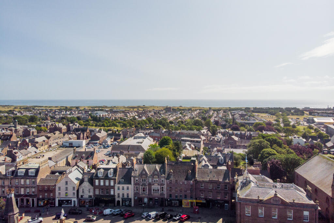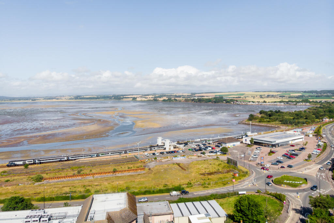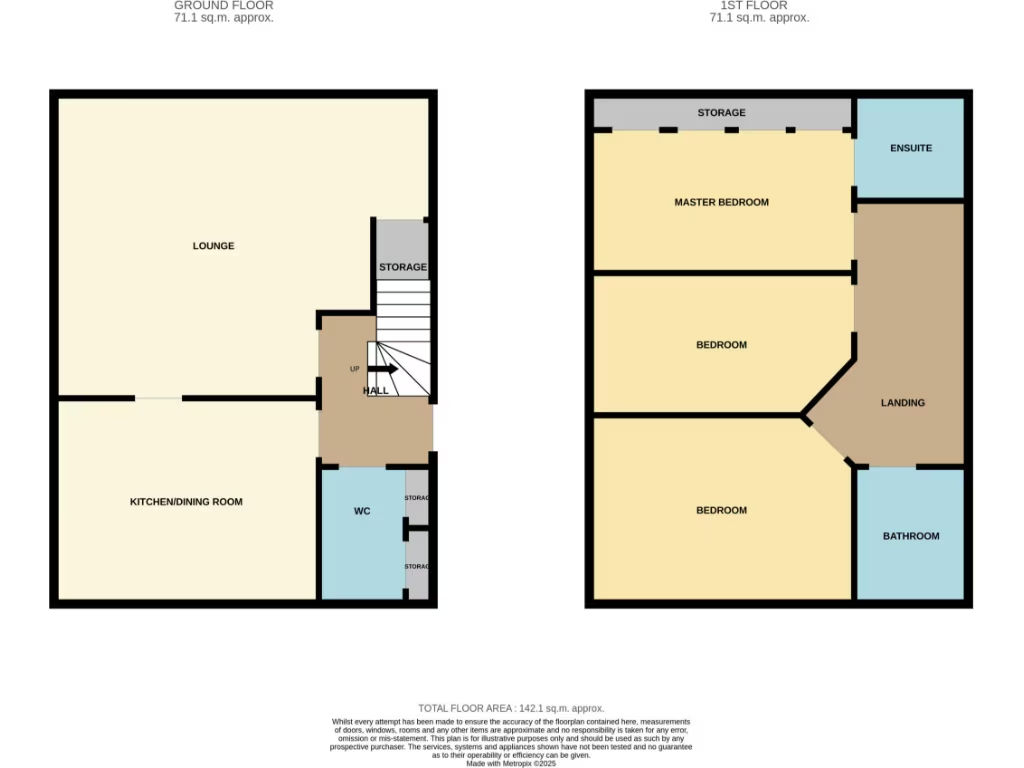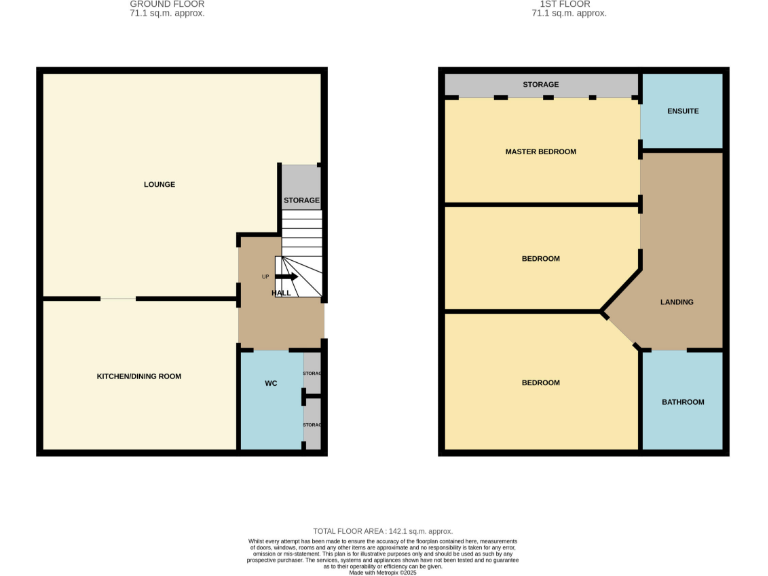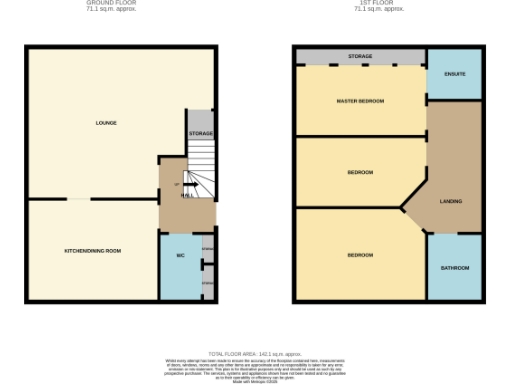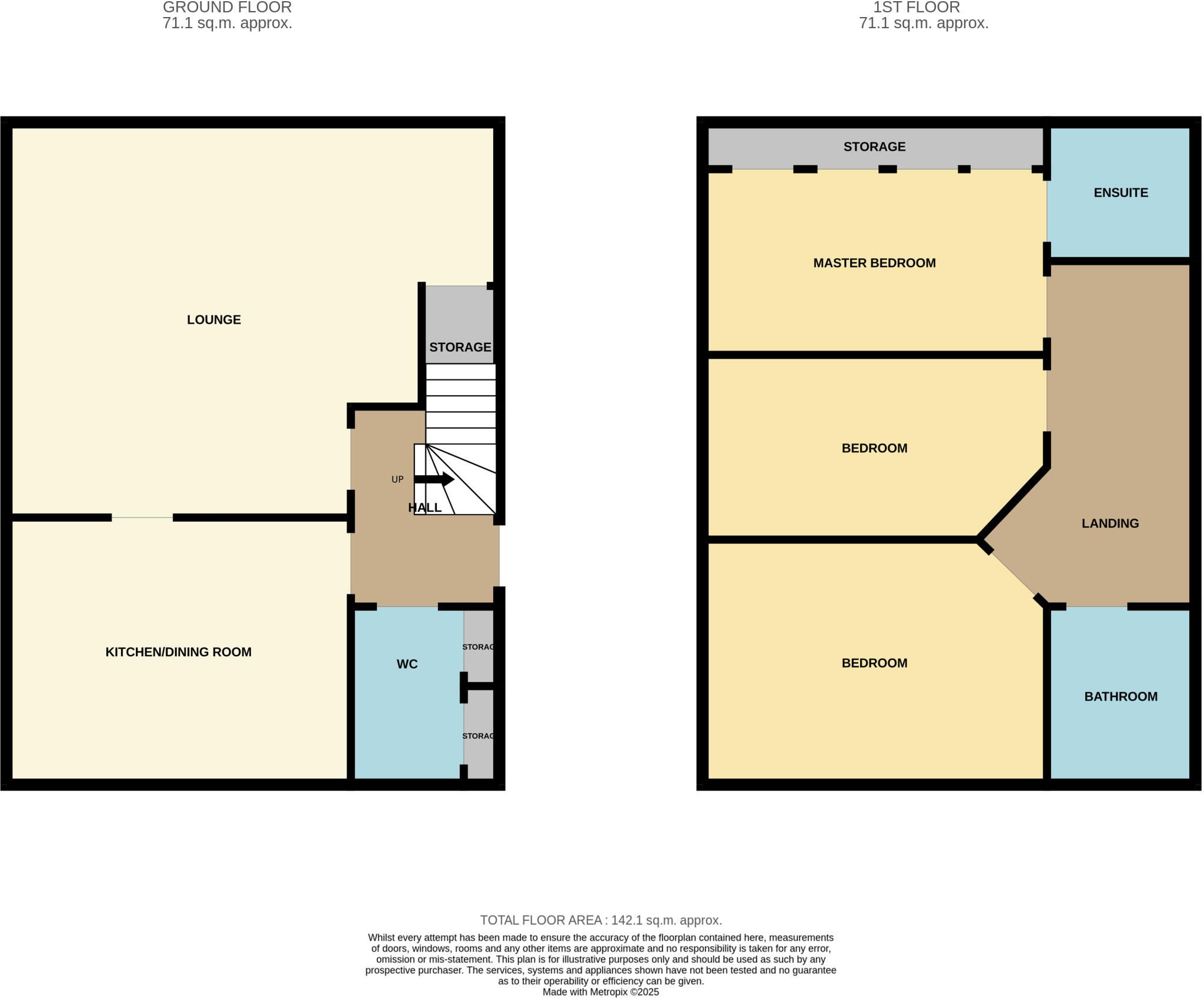Summary - High Street, Montrose, DD10 DD10 8JB
3 bed 3 bath Maisonette
Central three‑bedroom home with garden and character in Montrose.
C‑listed first & second floor maisonette in Montrose Conservation Area
Spacious lounge with log burner and large rear‑facing windows
Three double bedrooms, en‑suite shower room and family bathroom
Private, fully enclosed rear garden — strong sun trap
Gas central heating; single glazing reduces thermal efficiency
On‑street parking plus nearby residential private car park
Home Report valuation £130,000; asking price £120,000
Listed status likely restricts alterations and may complicate consent
Set across the first and second floors of a C‑listed building on Montrose High Street, this three‑bedroom maisonette offers spacious, tastefully presented accommodation ideal for growing families. The large lounge with a working log burner and the bright dining kitchen create comfortable day‑to‑day living spaces, while the private rear garden provides a safe outdoor area for children and pets.
Practicalities are well covered: gas central heating, a useful floored loft for storage, and an en‑suite plus family bathroom mean busy mornings are easier. The property sits within the town centre, a short walk to the railway station and local amenities, and benefits from on‑street parking plus access to a nearby residential car park.
Buyers should note material constraints: the building is C‑listed and in a conservation area, which can limit alterations and may complicate consent for works. The windows are single glazed, which affects thermal performance despite the gas heating and log burner. The wider area scores as very deprived, which may influence future resale or rental demand.
Offered freehold with a Home Report valuation of £130,000 and an asking price of £120,000, this maisonette represents a central, characterful family home with immediate move‑in appeal and potential for measured improvements subject to listed‑building constraints.
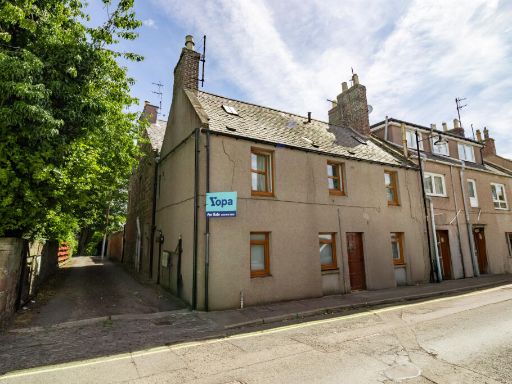 3 bedroom flat for sale in Market Street, Montrose, DD10 — £125,000 • 3 bed • 2 bath • 1162 ft²
3 bedroom flat for sale in Market Street, Montrose, DD10 — £125,000 • 3 bed • 2 bath • 1162 ft²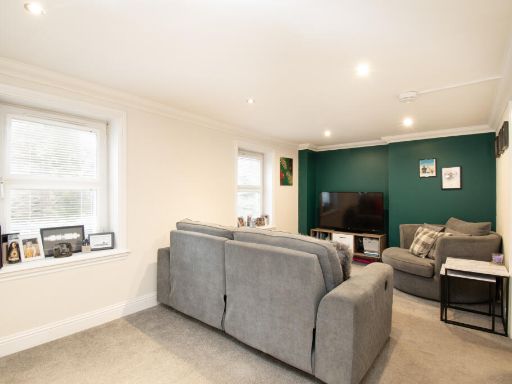 2 bedroom maisonette for sale in High Street, Montrose, DD10 — £90,000 • 2 bed • 2 bath • 742 ft²
2 bedroom maisonette for sale in High Street, Montrose, DD10 — £90,000 • 2 bed • 2 bath • 742 ft²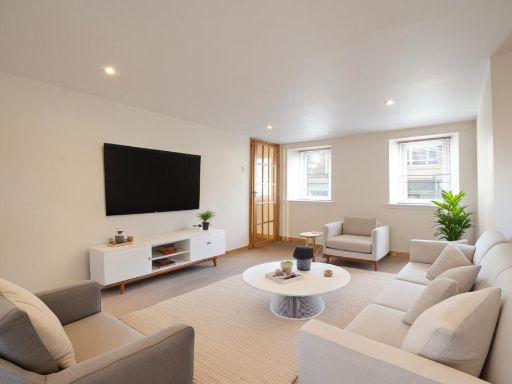 3 bedroom maisonette for sale in Murray Street, Montrose, DD10 — £90,000 • 3 bed • 2 bath • 1184 ft²
3 bedroom maisonette for sale in Murray Street, Montrose, DD10 — £90,000 • 3 bed • 2 bath • 1184 ft²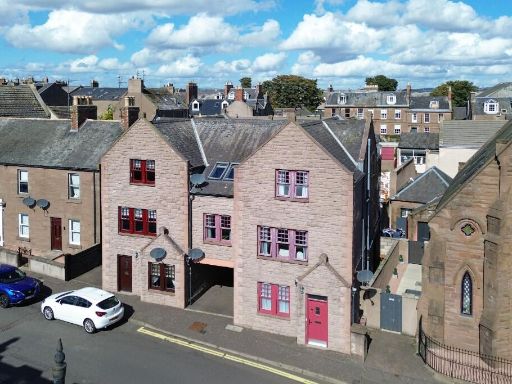 3 bedroom maisonette for sale in New Wynd, Montrose, Angus, DD10 — £130,000 • 3 bed • 2 bath • 915 ft²
3 bedroom maisonette for sale in New Wynd, Montrose, Angus, DD10 — £130,000 • 3 bed • 2 bath • 915 ft²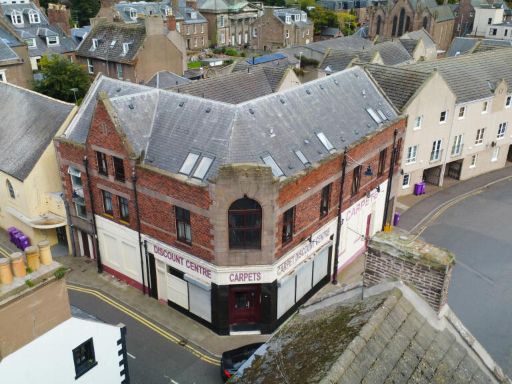 2 bedroom maisonette for sale in Market Street, Montrose, DD10 — £75,000 • 2 bed • 1 bath • 831 ft²
2 bedroom maisonette for sale in Market Street, Montrose, DD10 — £75,000 • 2 bed • 1 bath • 831 ft²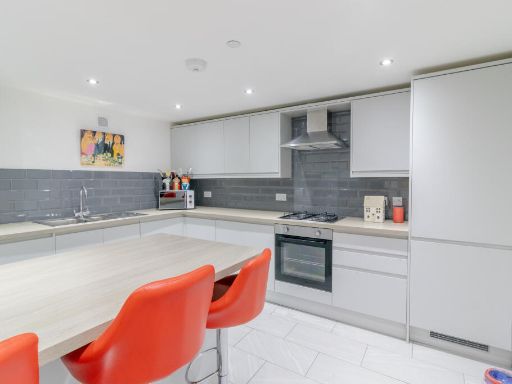 3 bedroom flat for sale in Market Street, Montrose, DD10 — £170,000 • 3 bed • 2 bath • 1265 ft²
3 bedroom flat for sale in Market Street, Montrose, DD10 — £170,000 • 3 bed • 2 bath • 1265 ft²