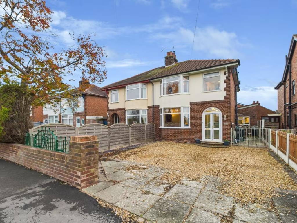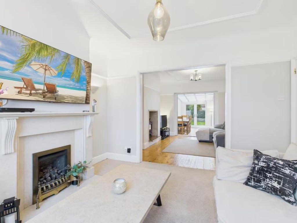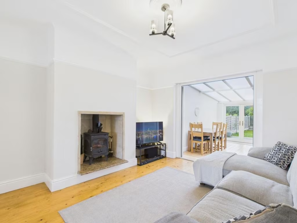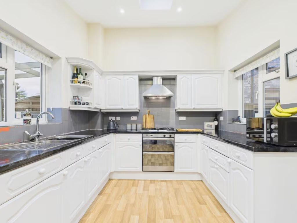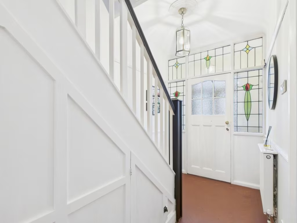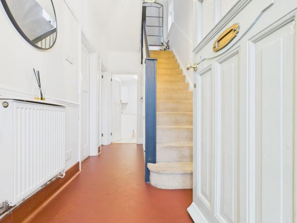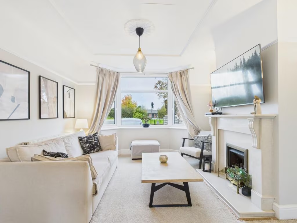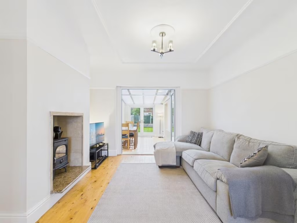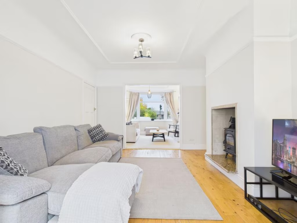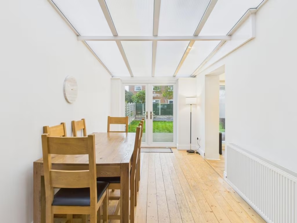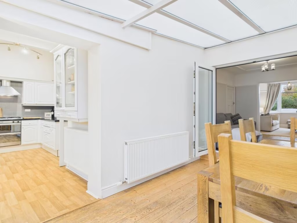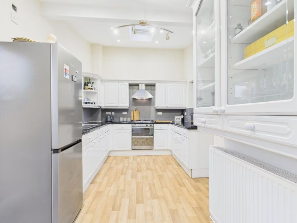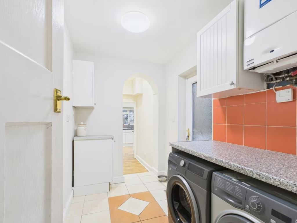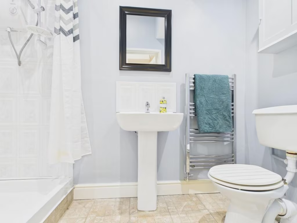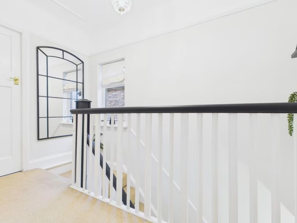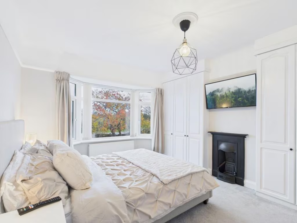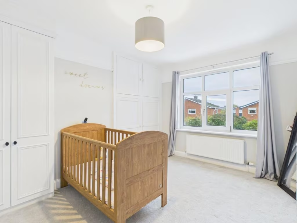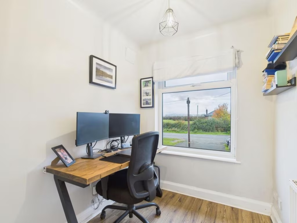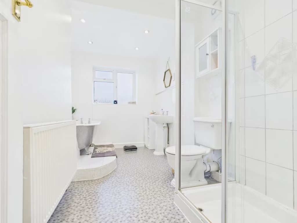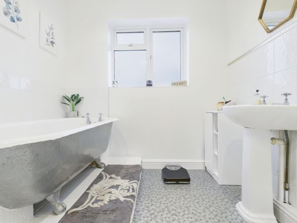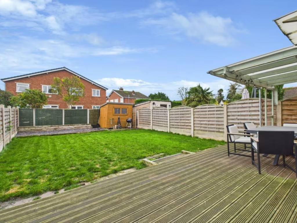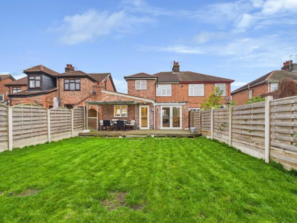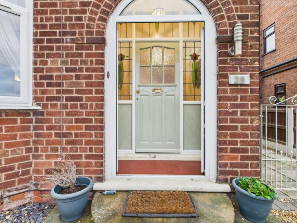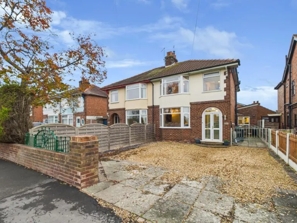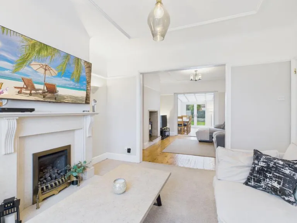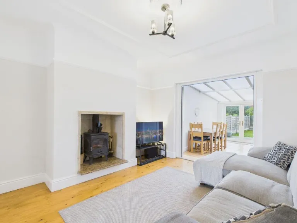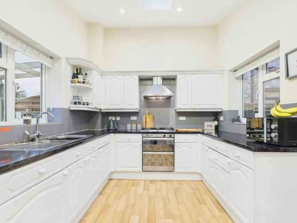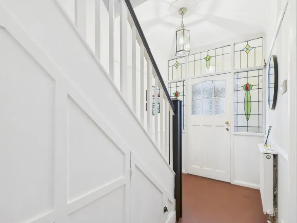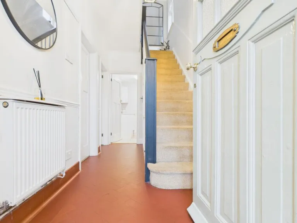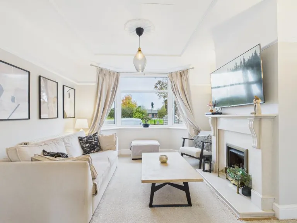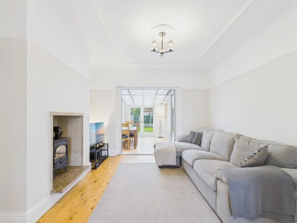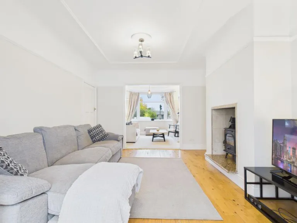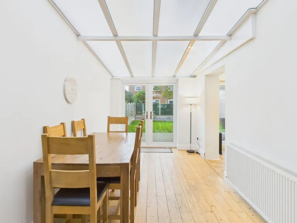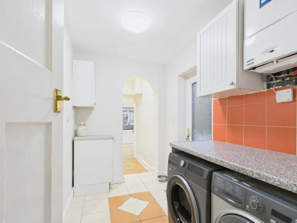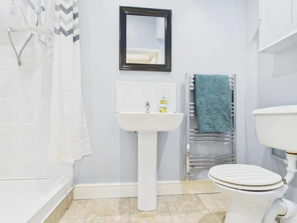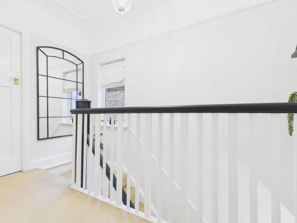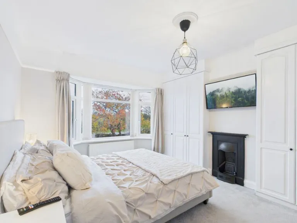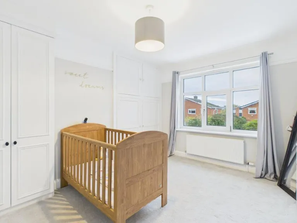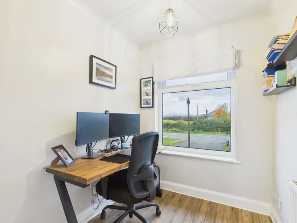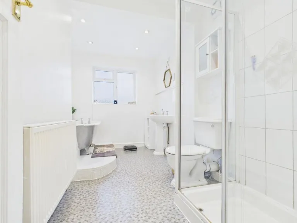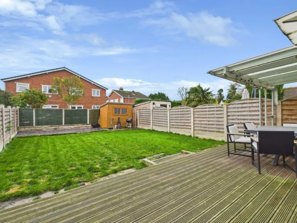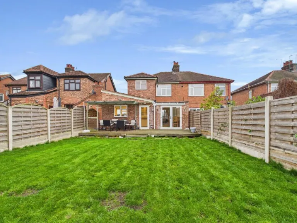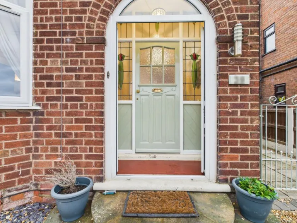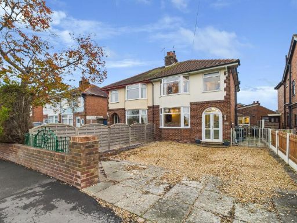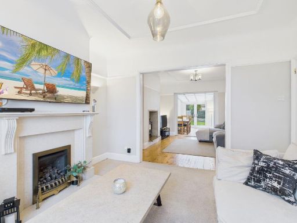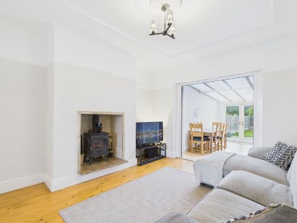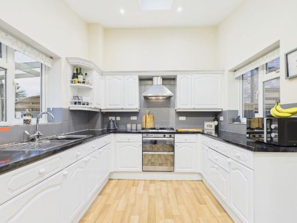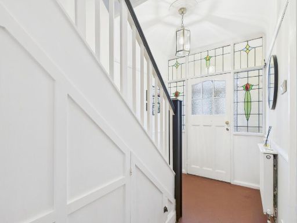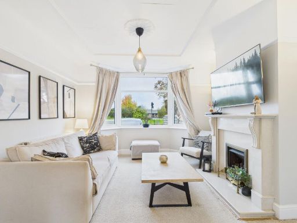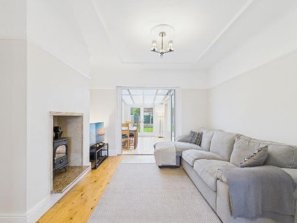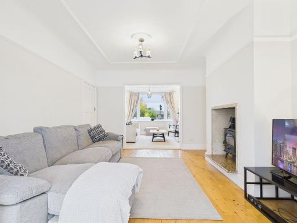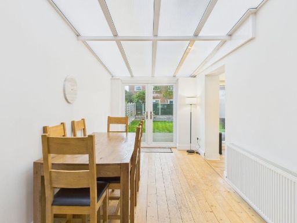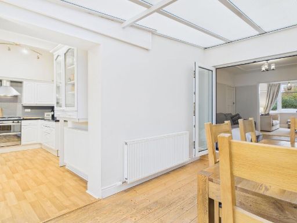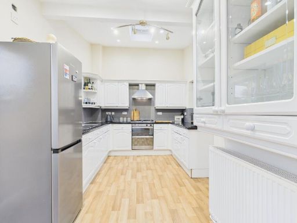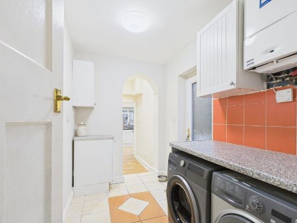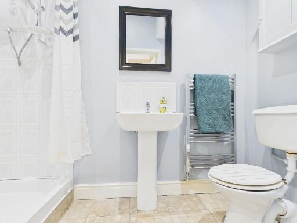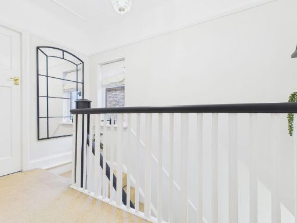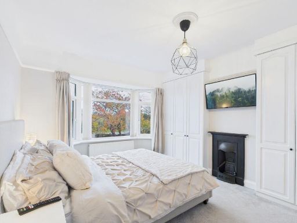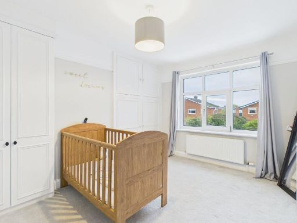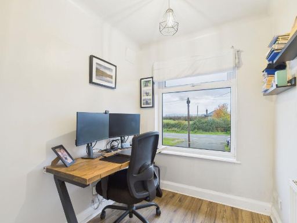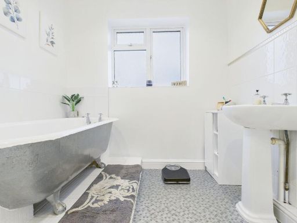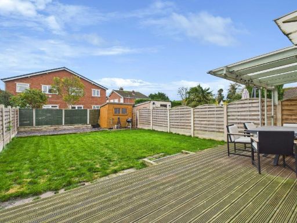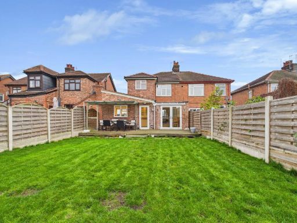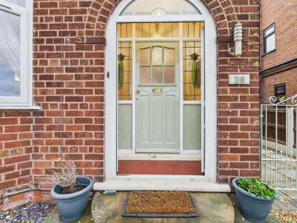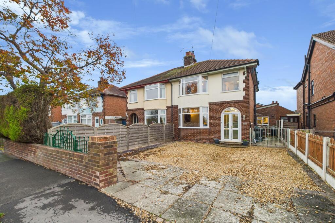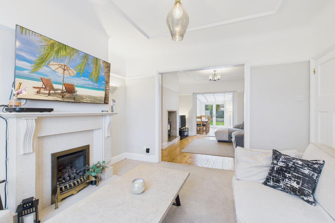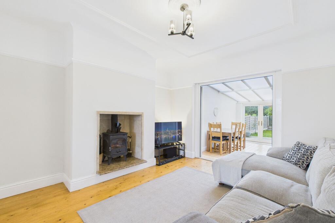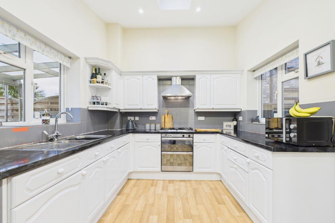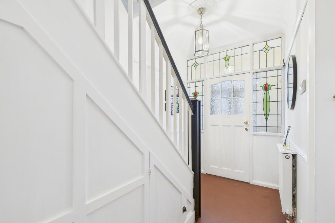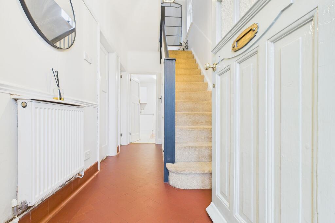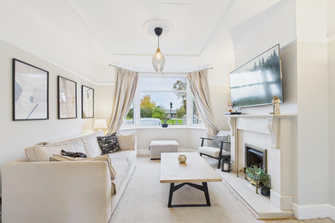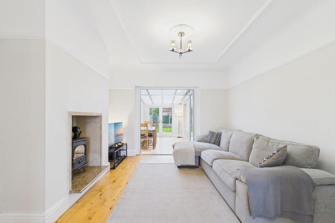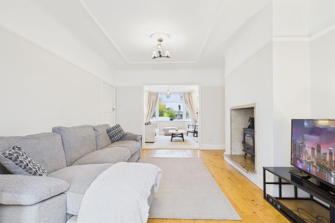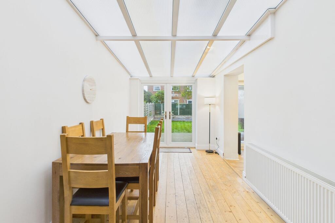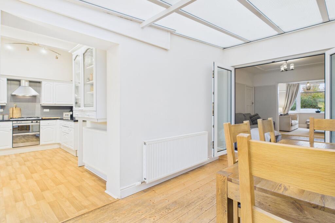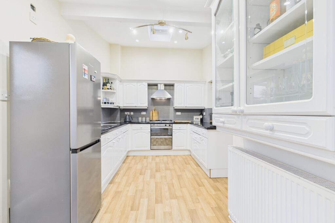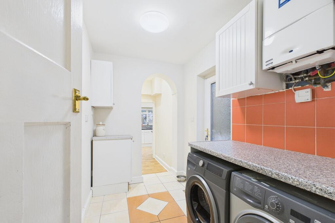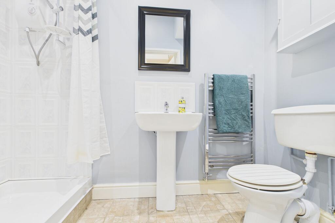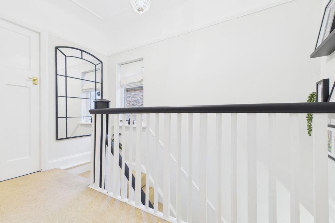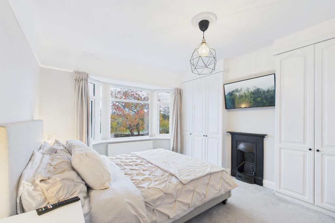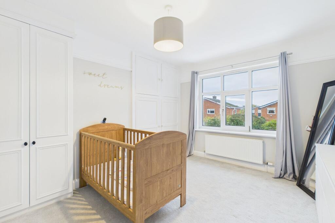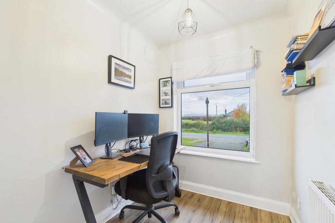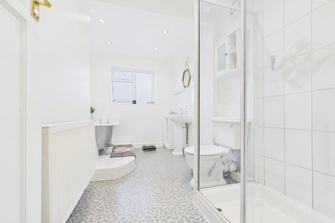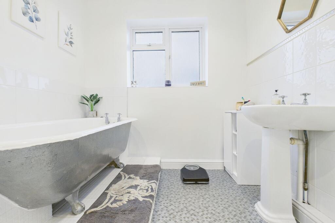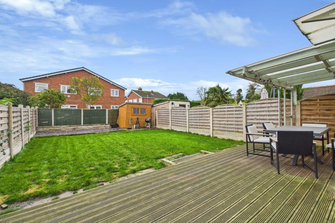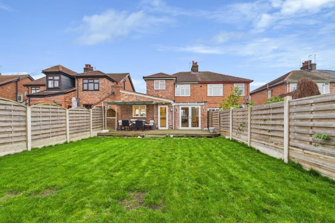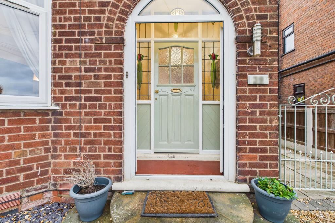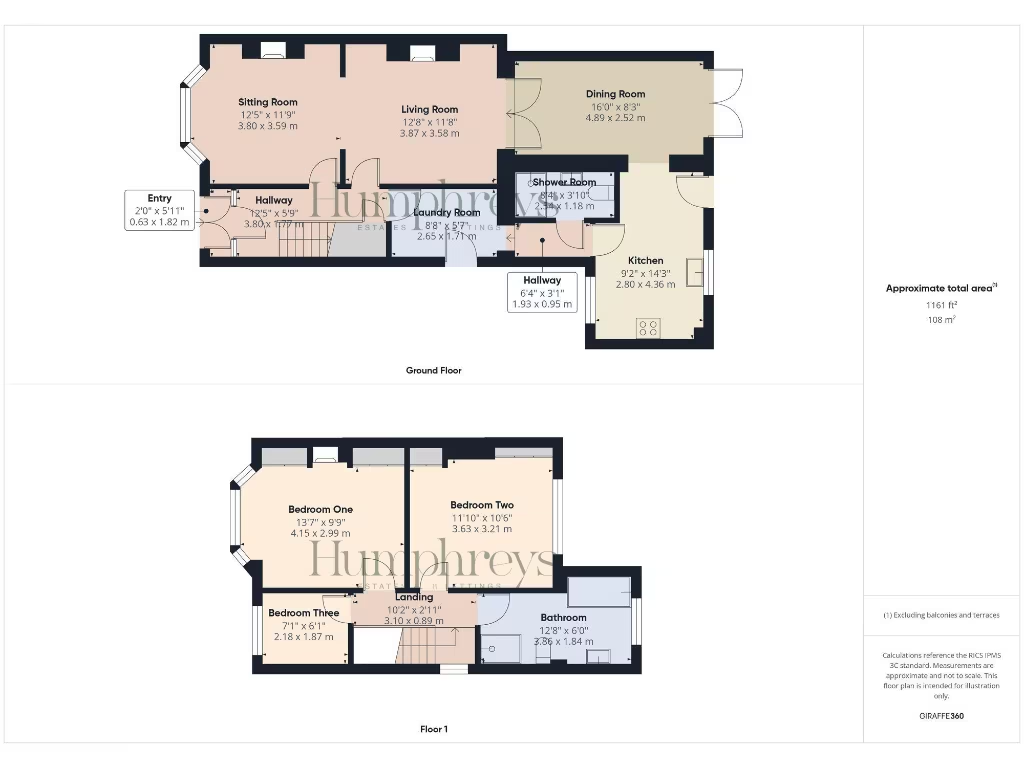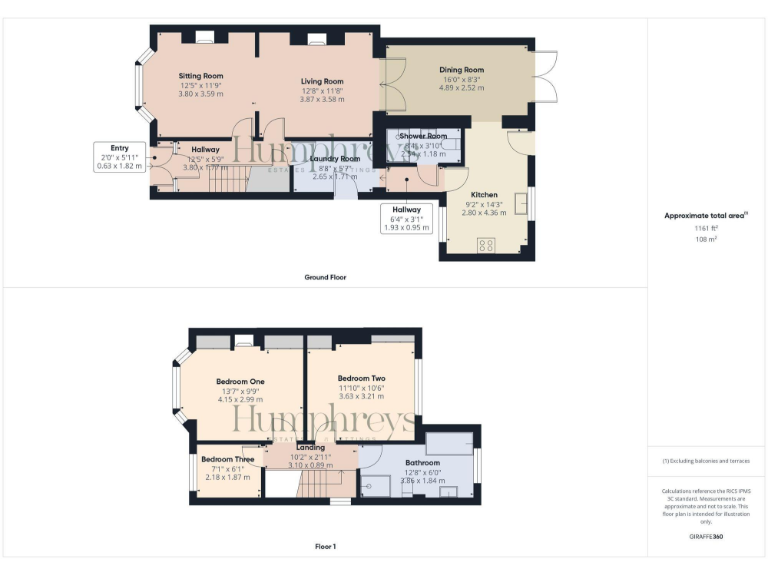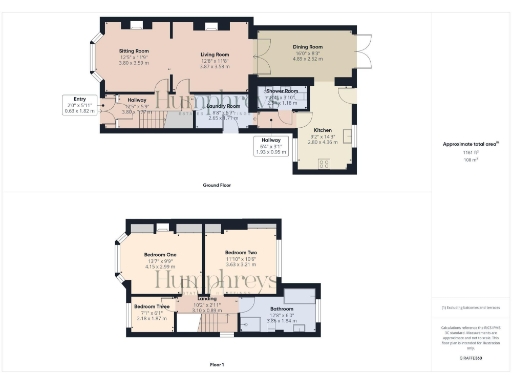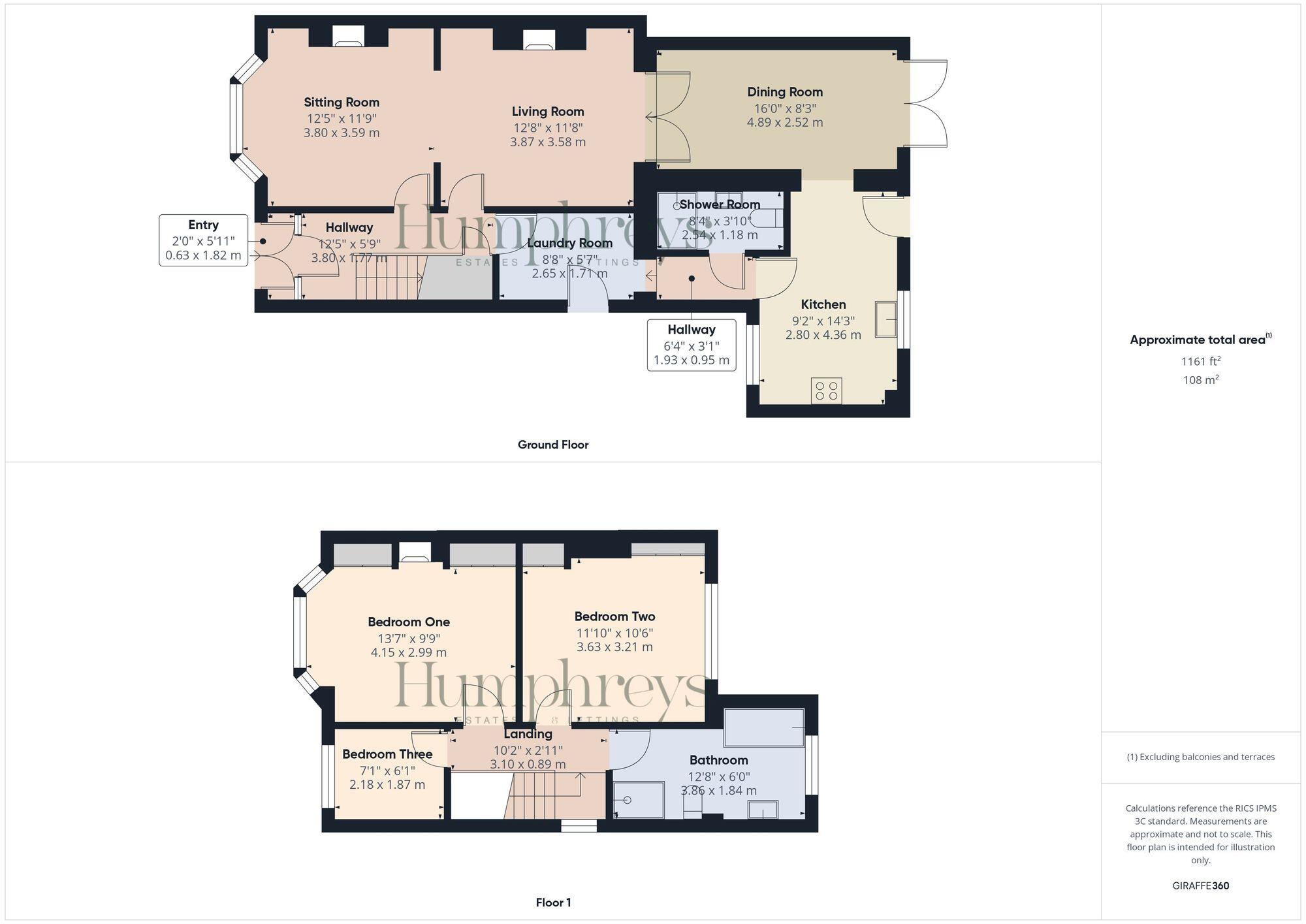Summary - 39 Sandy Lane, Saltney CH4 8UB
3 bed 2 bath Semi-Detached
Three-bedroom family property with garden, parking and versatile reception space.
Extended 1930s semi-detached with bay-front and period features
Three reception rooms plus dedicated Laundry Room and kitchen
Ground-floor shower room; spacious four-piece first-floor bathroom
Two double bedrooms with fitted storage; flexible third bedroom/office
Off-street driveway parking for two; decent rear garden and deck
Connected to mains services, gas central heating, double glazing
Solid brick walls (no cavity insulation assumed) — consider insulation works
EPC D; area classified as very deprived despite low local crime
This extended 1930s semi-detached house blends period character with practical modern upgrades, offering flexible living across three reception rooms plus a dedicated laundry. The bay-front sitting room and living room with multi-fuel burner provide strong period appeal, while the rear extension creates a bright dining area and kitchen opening to a decked terrace and lawn.
Accommodation comprises three bedrooms (two doubles with fitted storage), a ground-floor shower room and a generous first-floor four-piece bathroom. Practical additions include a laundry/utility room housing the gas combination boiler, off-street parking for two vehicles and a useful garden shed. The property is freehold and connected to all mains services; double glazing and gas central heating are installed.
Buyer note: the house sits on solid brick walls (original construction) with no known cavity insulation—adding wall insulation could improve thermal performance. The EPC is rated D. The local area shows higher deprivation statistics despite low recorded crime; purchasers should consider local services and long-term area prospects.
Overall, this is a well-presented, deceptively spacious family property offering immediate liveability with clear potential for energy upgrades and sympathetic modernisation where desired. Viewings are recommended to appreciate the layout and character in person.
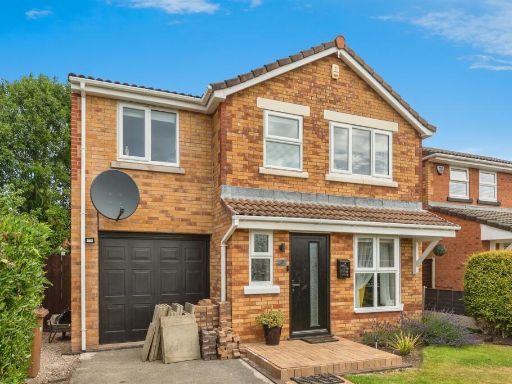 4 bedroom detached house for sale in Ashleigh Close, Saltney, Chester, CH4 — £325,000 • 4 bed • 2 bath • 1002 ft²
4 bedroom detached house for sale in Ashleigh Close, Saltney, Chester, CH4 — £325,000 • 4 bed • 2 bath • 1002 ft²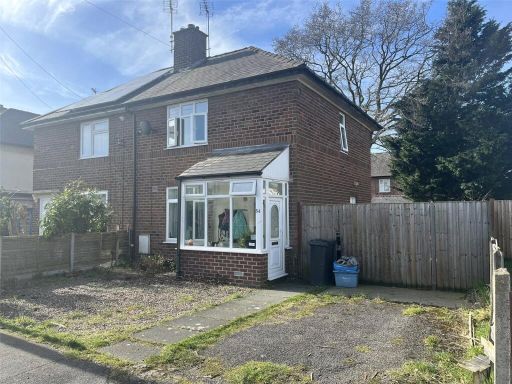 3 bedroom semi-detached house for sale in Park Avenue, Saltney, Chester, CH4 — £195,000 • 3 bed • 1 bath • 808 ft²
3 bedroom semi-detached house for sale in Park Avenue, Saltney, Chester, CH4 — £195,000 • 3 bed • 1 bath • 808 ft²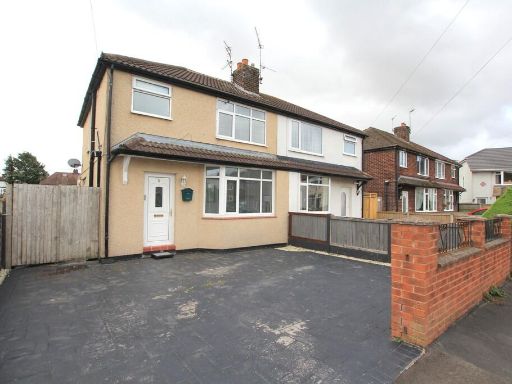 3 bedroom semi-detached house for sale in Leyland Drive, Saltney Ferry, CH4 — £229,995 • 3 bed • 1 bath • 776 ft²
3 bedroom semi-detached house for sale in Leyland Drive, Saltney Ferry, CH4 — £229,995 • 3 bed • 1 bath • 776 ft²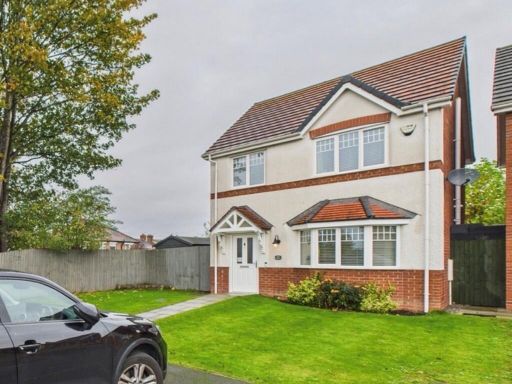 3 bedroom detached house for sale in Poppy Field Park, Saltney, Chester, CH4 — £275,000 • 3 bed • 2 bath • 807 ft²
3 bedroom detached house for sale in Poppy Field Park, Saltney, Chester, CH4 — £275,000 • 3 bed • 2 bath • 807 ft²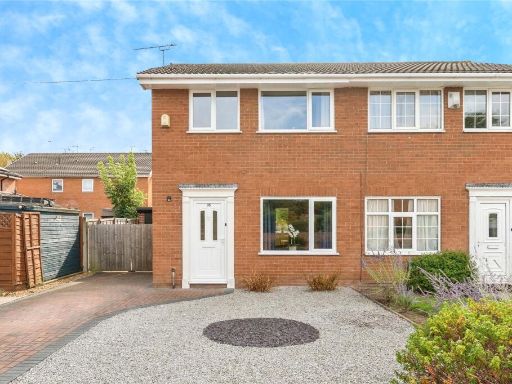 3 bedroom semi-detached house for sale in Shrewsbury Way, Saltney, Chester, Cheshire West and Ches, CH4 — £210,000 • 3 bed • 1 bath • 855 ft²
3 bedroom semi-detached house for sale in Shrewsbury Way, Saltney, Chester, Cheshire West and Ches, CH4 — £210,000 • 3 bed • 1 bath • 855 ft²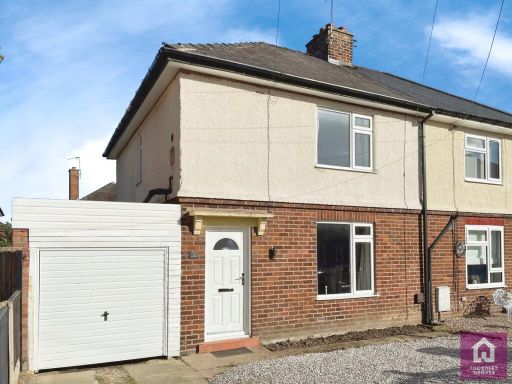 3 bedroom semi-detached house for sale in Mountain View, Saltney, Chester, Flintshire, CH4 — £220,000 • 3 bed • 2 bath • 959 ft²
3 bedroom semi-detached house for sale in Mountain View, Saltney, Chester, Flintshire, CH4 — £220,000 • 3 bed • 2 bath • 959 ft²