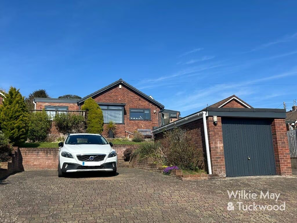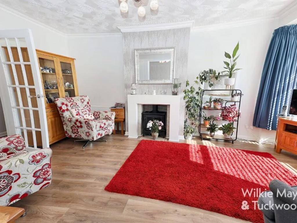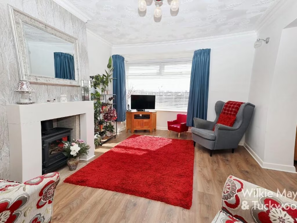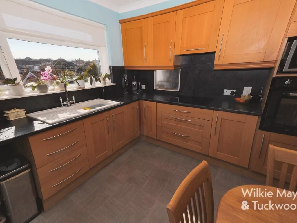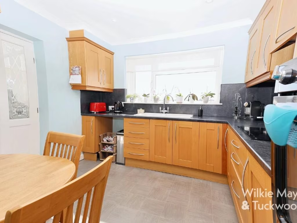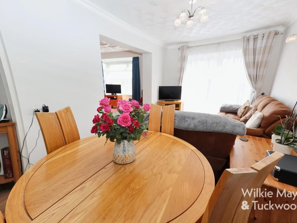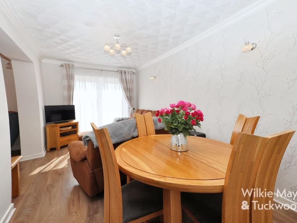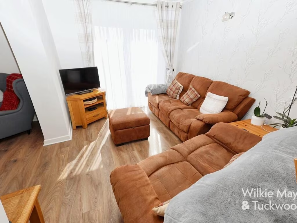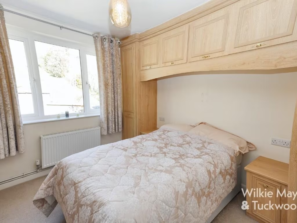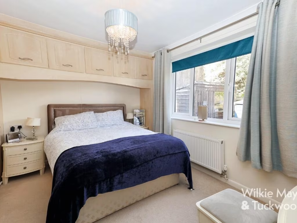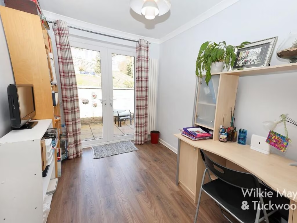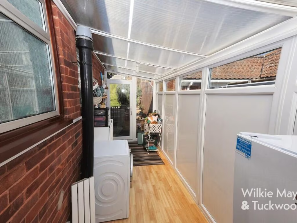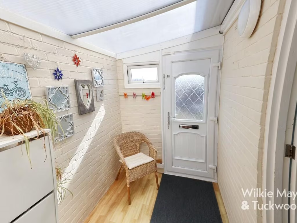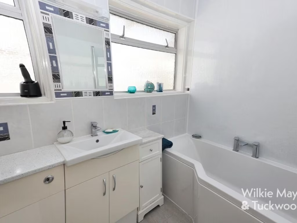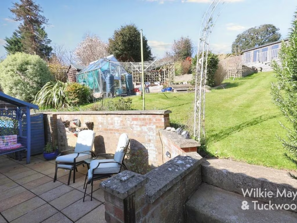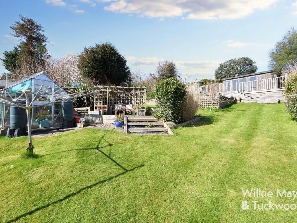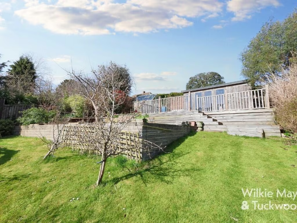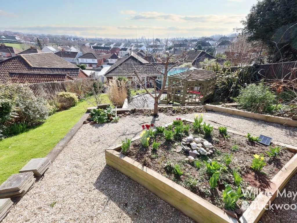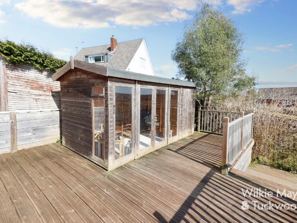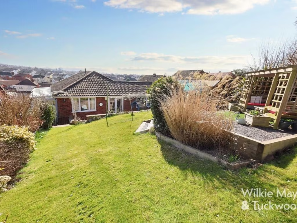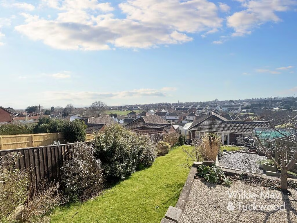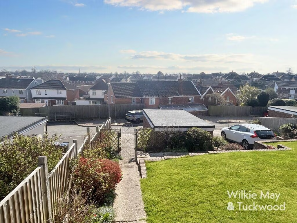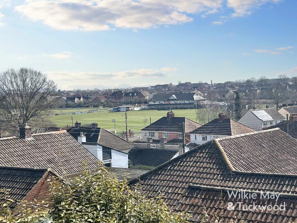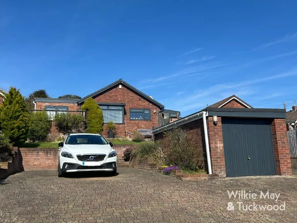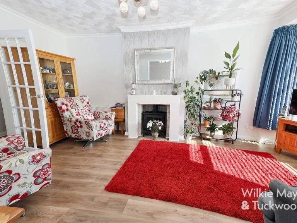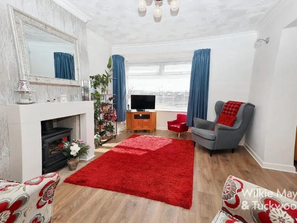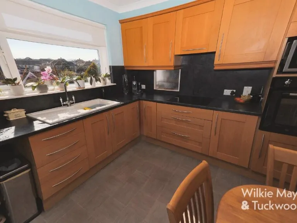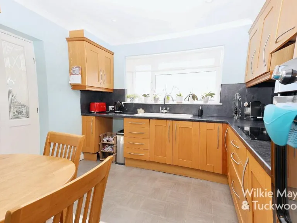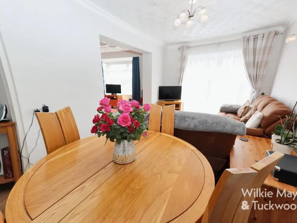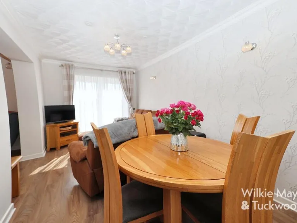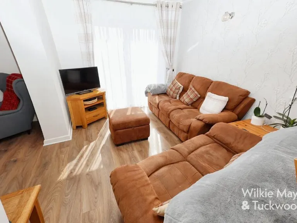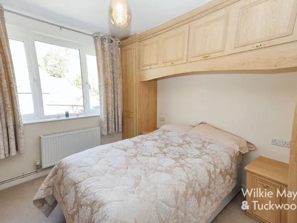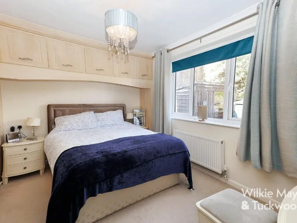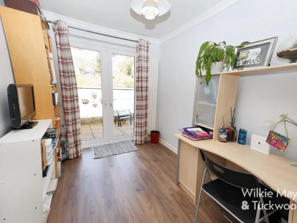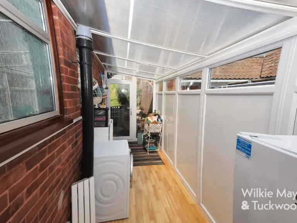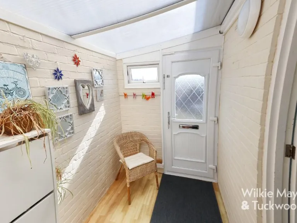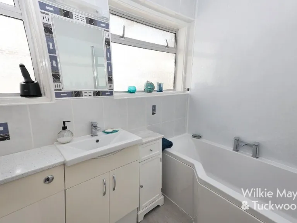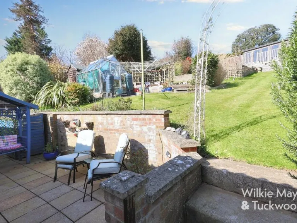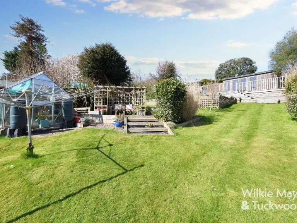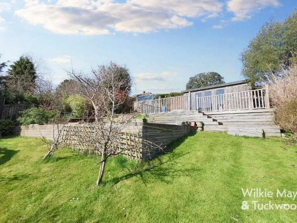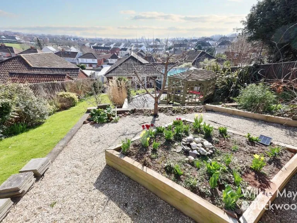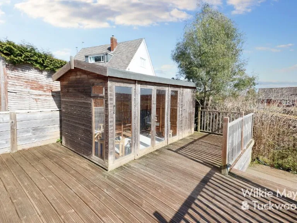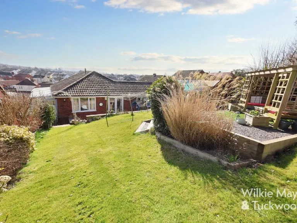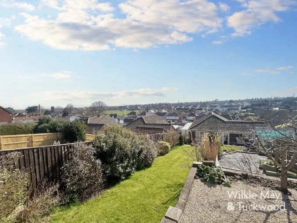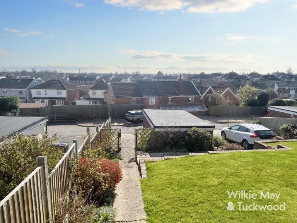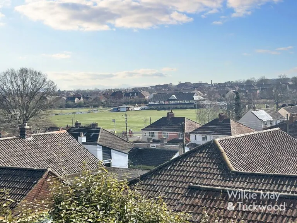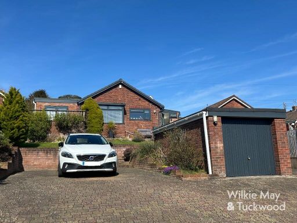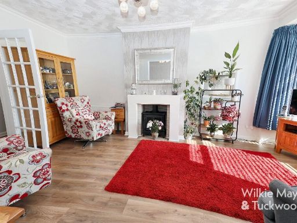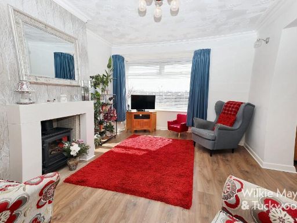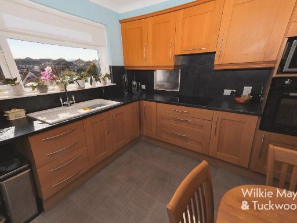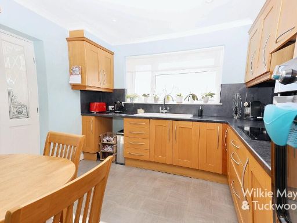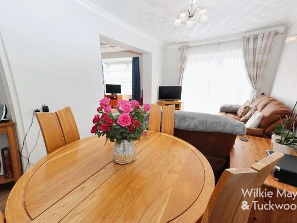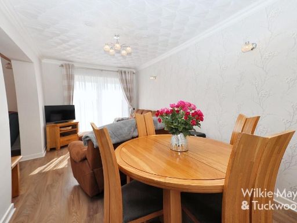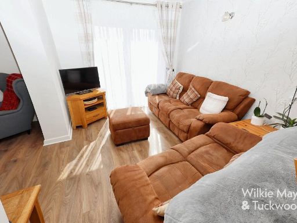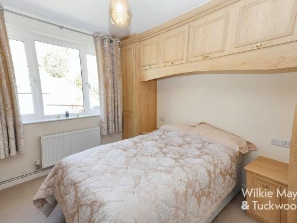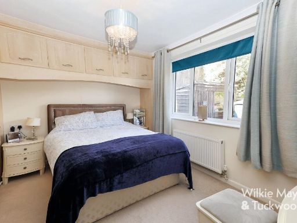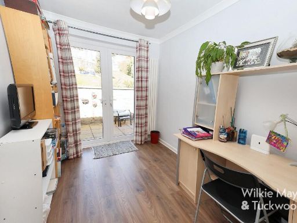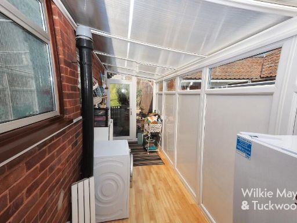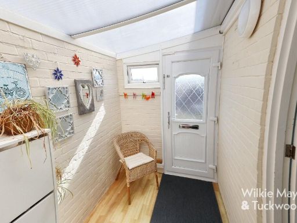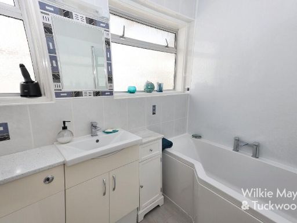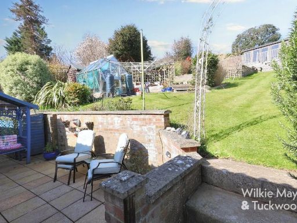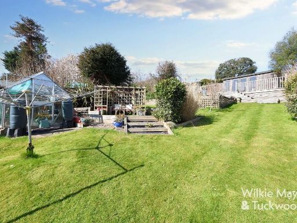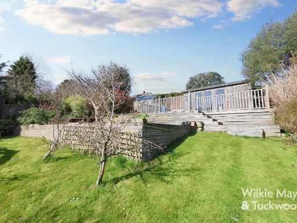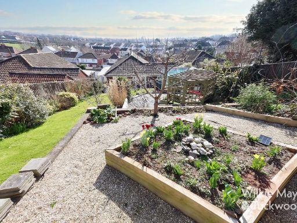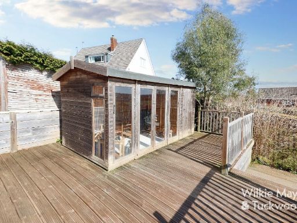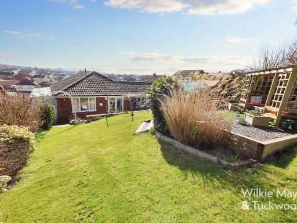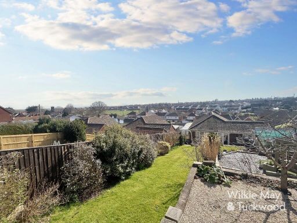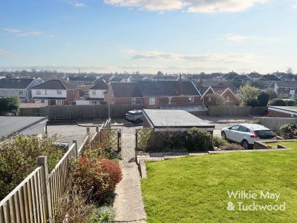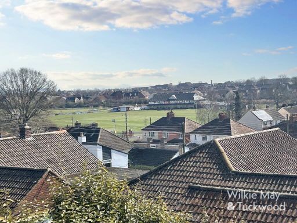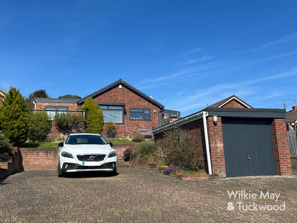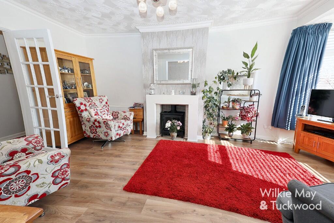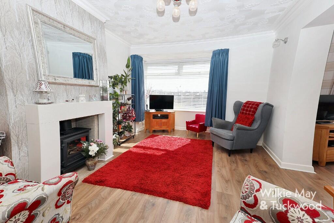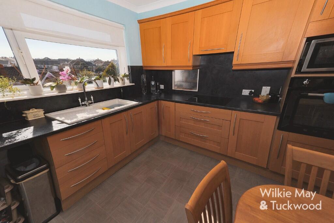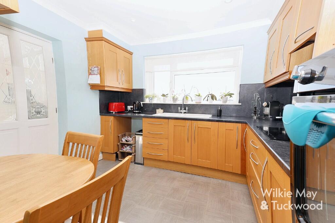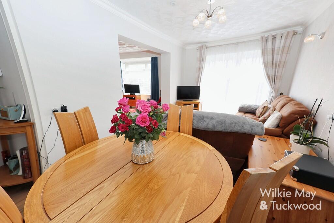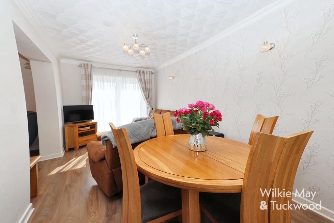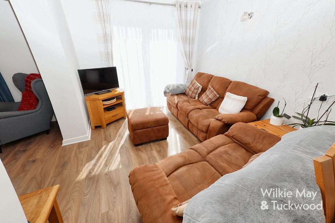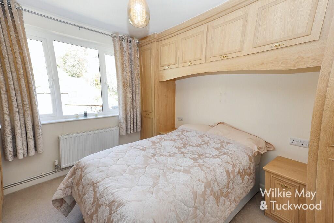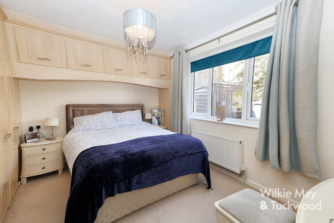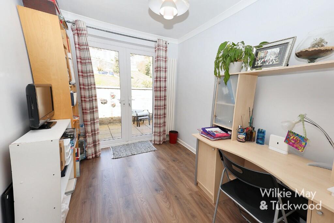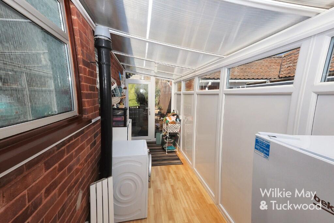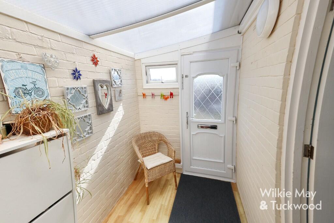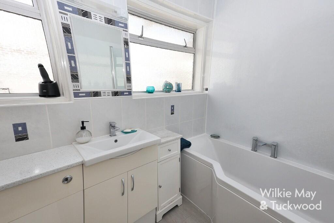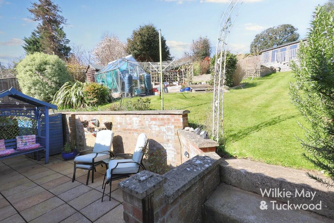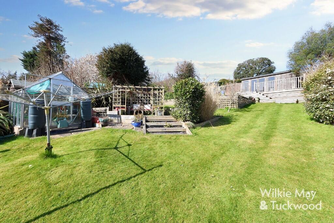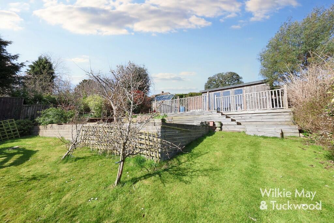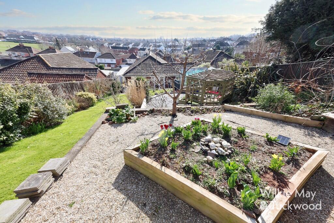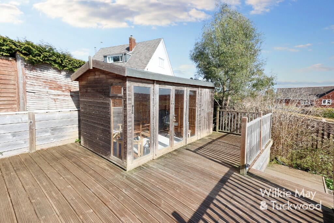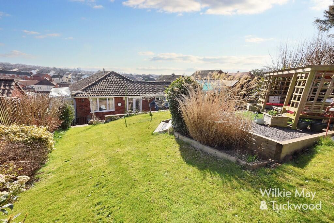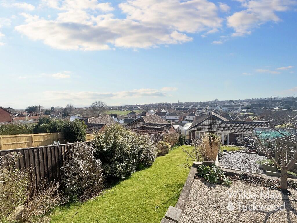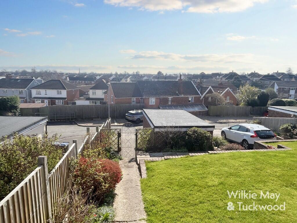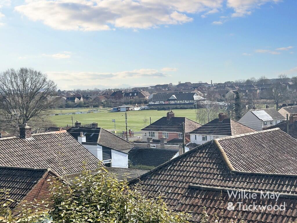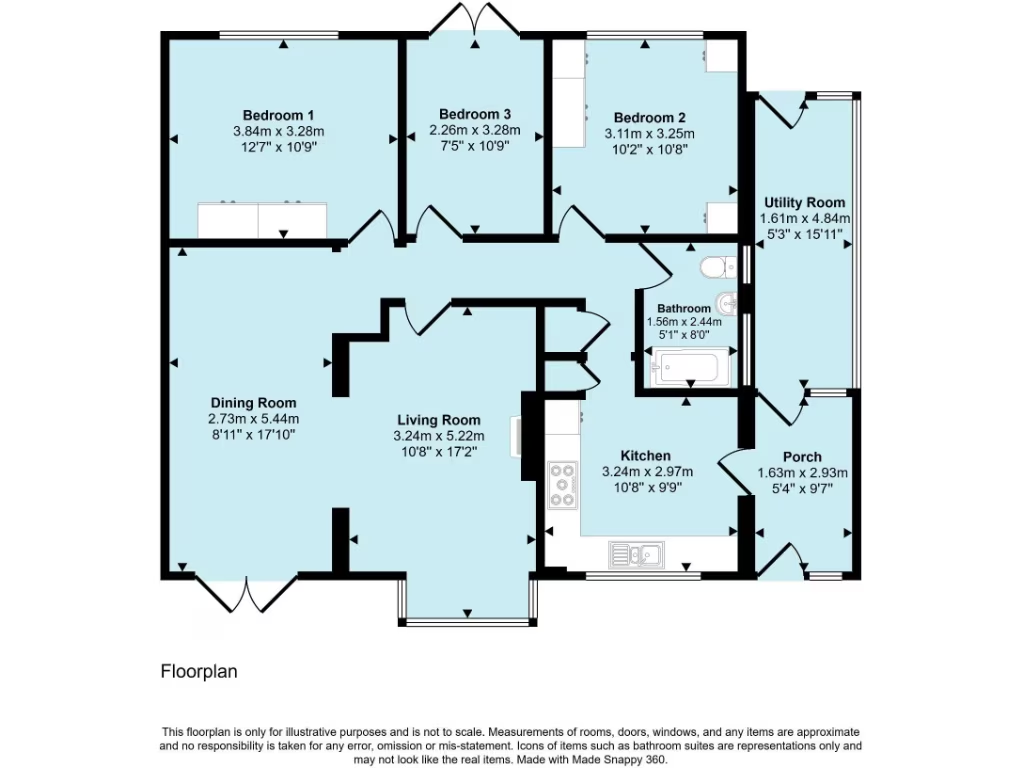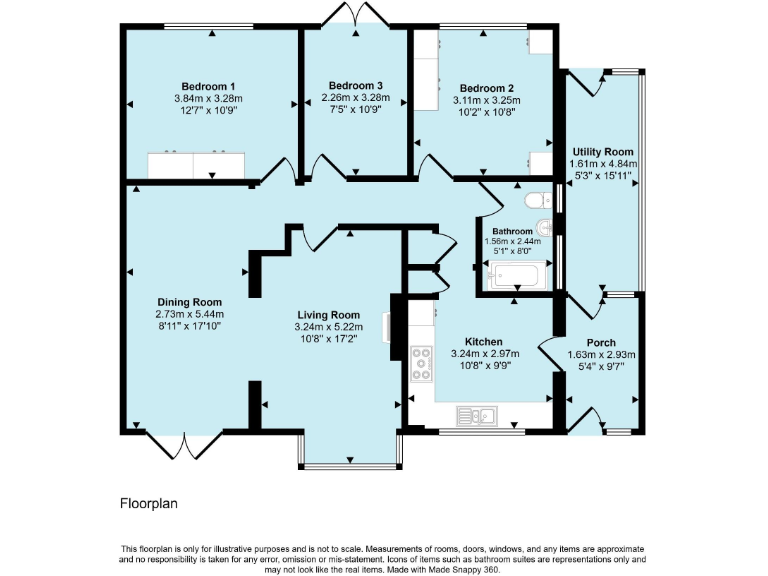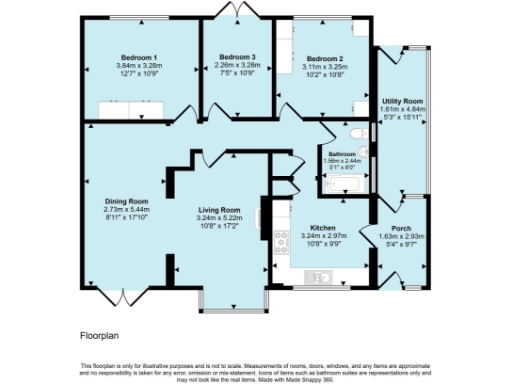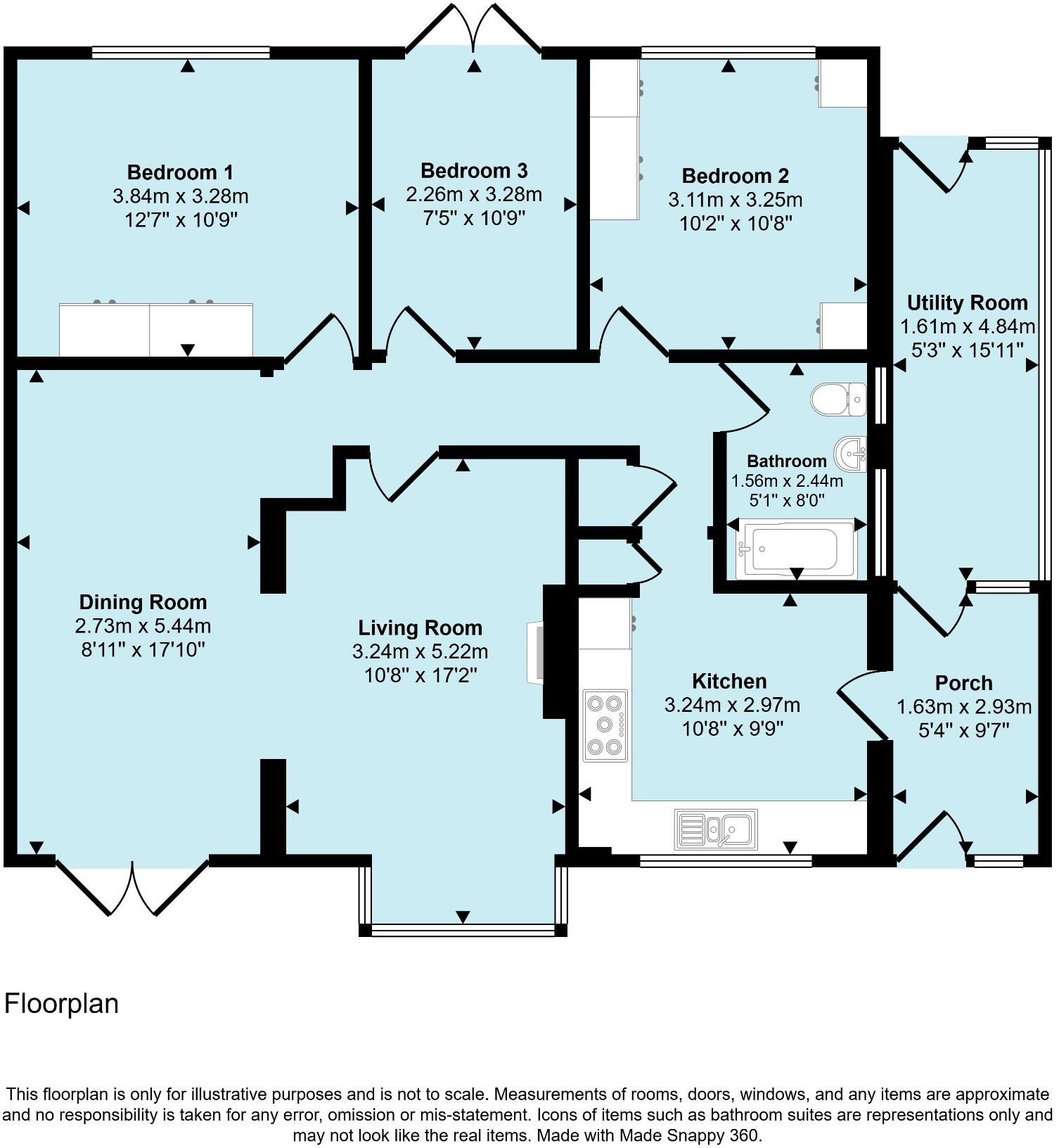Summary - 4 SHEPHERDS CLOSE WEMBDON BRIDGWATER TA6 7RJ
3 bed 1 bath Detached Bungalow
Spacious single-storey living with elevated views, large gardens and extensive parking.
Detached three-bedroom bungalow with elevated, far-reaching rooftop views
Two reception rooms — living room and 17ft-plus dining room with French doors
Large tiered gardens, decking and summerhouse with countryside outlook
Off-road parking for several vehicles plus detached garage with new roof
Recently renovated: double glazing, rewire 2016, new felt and batten on roof
Single upgraded bathroom only — potential constraint for multi-occupant households
Freehold, gas central heating, EPC C69; built 1950s–1960s, period footprint limits
This extended three-bedroom detached bungalow occupies an elevated, cul-de-sac position in sought-after Wembdon, offering far-reaching rooftop and countryside views. Comfortable, single-storey living with two generous reception rooms suits downsizers seeking convenience and entertaining space without stairs. The large, tiered gardens, decking and summerhouse amplify outdoor potential and privacy.
Practical upgrades include double glazing, a 2016 rewire, new felt and batten to the bungalow roof and a new garage roof. Gas central heating to radiators and an EPC C69 reflect reasonable running costs for the age and type. Off-road parking for several vehicles plus a detached garage make this convenient for visitors or owners with more than one car.
The accommodation is well laid-out for single-floor living: a 17ft-plus living room with wood-burner, a separate dining room opening to a paved patio and verandah, a functional kitchen with adjacent utility and three bedrooms (two with fitted wardrobes). Bedroom three and the dining room both have French doors opening to the rear garden.
Notable constraints: there is a single bathroom only, which may be limiting for some buyers. Built between the 1950s–1960s, the bungalow retains period footprint limitations despite renovations; any buyer wanting structural changes or large extensions should budget for further work and surveys. Council Tax Band D applies.
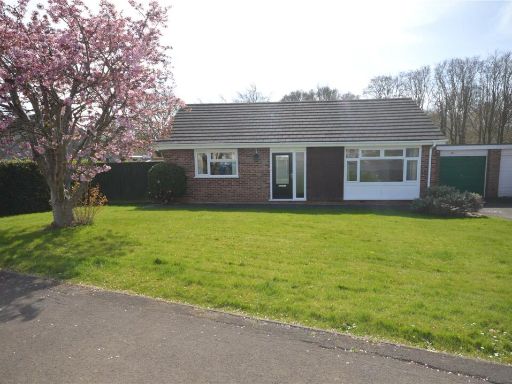 3 bedroom bungalow for sale in Meadow Park, Wembdon, Bridgwater, Somerset, TA6 — £395,000 • 3 bed • 2 bath • 1395 ft²
3 bedroom bungalow for sale in Meadow Park, Wembdon, Bridgwater, Somerset, TA6 — £395,000 • 3 bed • 2 bath • 1395 ft²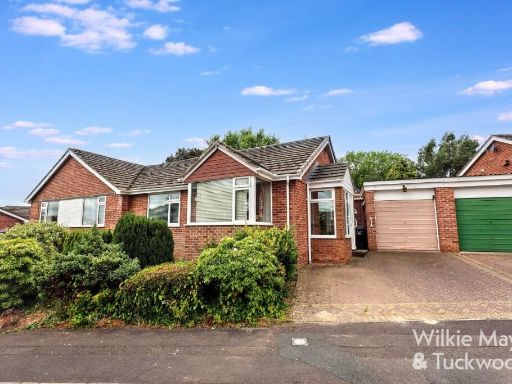 2 bedroom semi-detached bungalow for sale in Inwood Road, Wembdon, Bridgwater, Somerset, TA6 — £300,000 • 2 bed • 1 bath • 892 ft²
2 bedroom semi-detached bungalow for sale in Inwood Road, Wembdon, Bridgwater, Somerset, TA6 — £300,000 • 2 bed • 1 bath • 892 ft²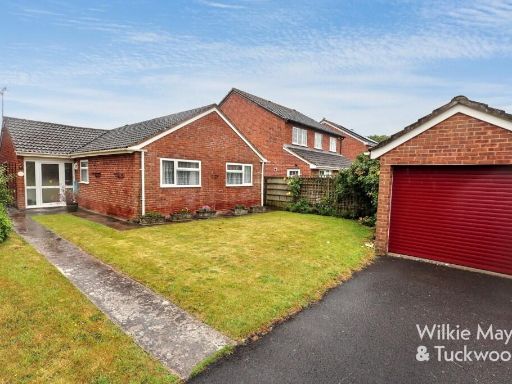 3 bedroom detached bungalow for sale in Bishop Road, Nether Stowey, Bridgwater, TA5 — £335,000 • 3 bed • 1 bath • 605 ft²
3 bedroom detached bungalow for sale in Bishop Road, Nether Stowey, Bridgwater, TA5 — £335,000 • 3 bed • 1 bath • 605 ft²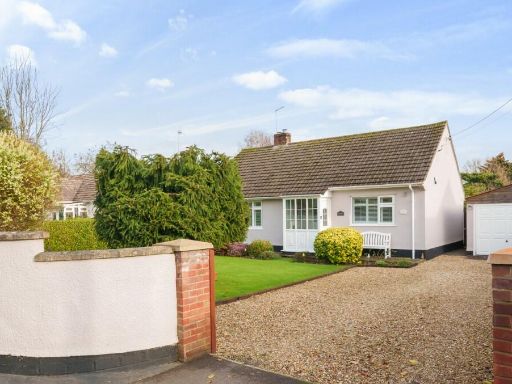 3 bedroom detached bungalow for sale in Creech Heathfield, TA3 — £415,000 • 3 bed • 2 bath • 969 ft²
3 bedroom detached bungalow for sale in Creech Heathfield, TA3 — £415,000 • 3 bed • 2 bath • 969 ft²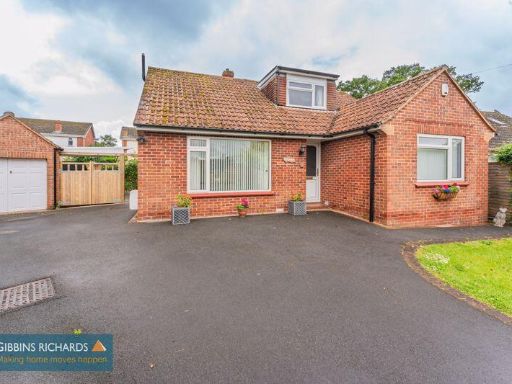 3 bedroom bungalow for sale in Hawkridge Road, Bridgwater, TA6 — £395,000 • 3 bed • 2 bath
3 bedroom bungalow for sale in Hawkridge Road, Bridgwater, TA6 — £395,000 • 3 bed • 2 bath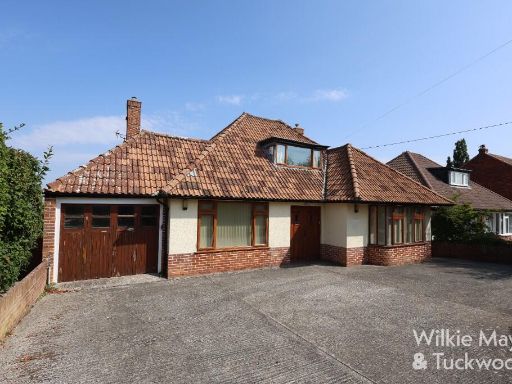 2 bedroom chalet for sale in Wembdon Hill, Bridgwater, Somerset, TA6 — £475,000 • 2 bed • 2 bath • 1545 ft²
2 bedroom chalet for sale in Wembdon Hill, Bridgwater, Somerset, TA6 — £475,000 • 2 bed • 2 bath • 1545 ft²