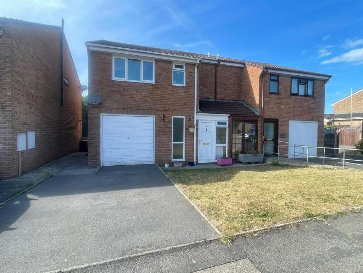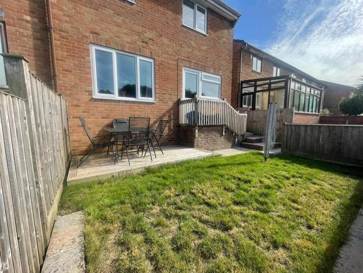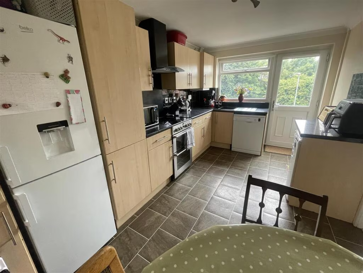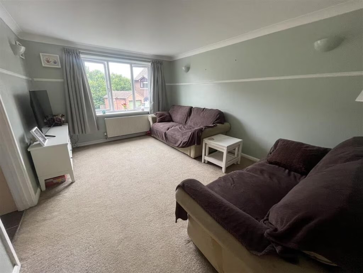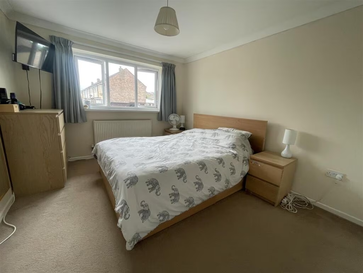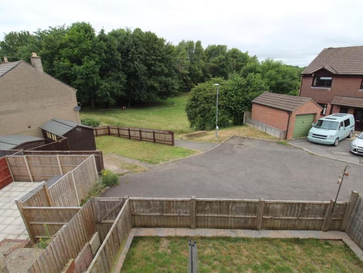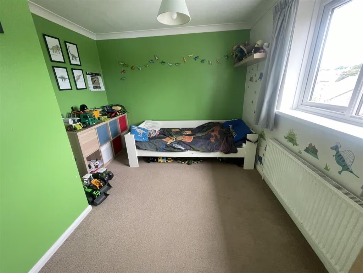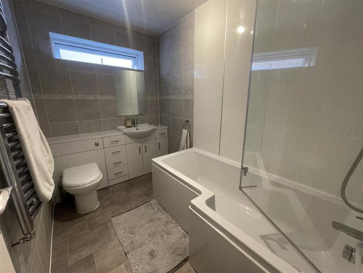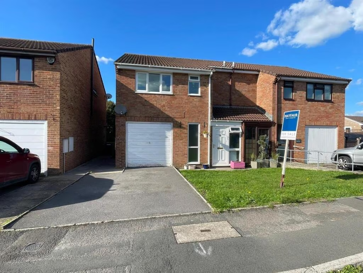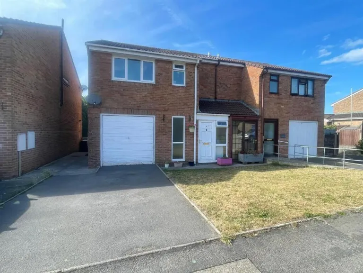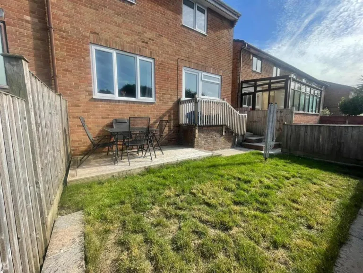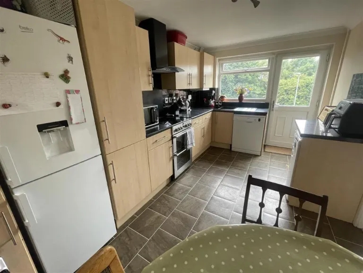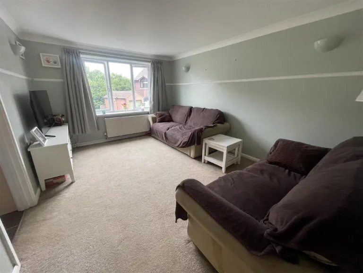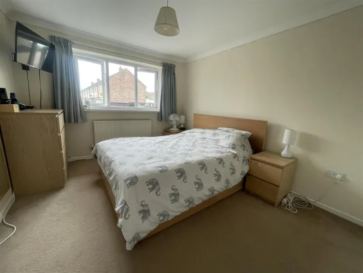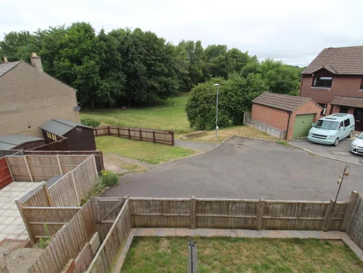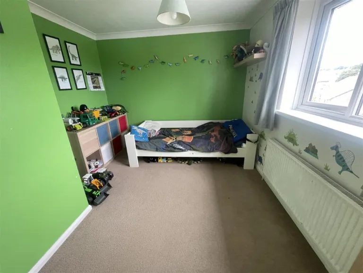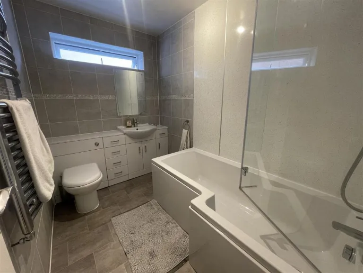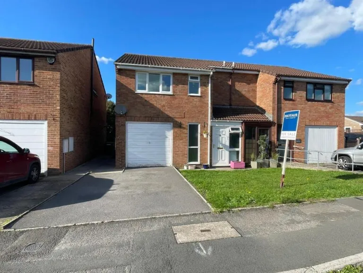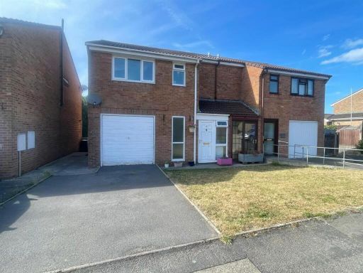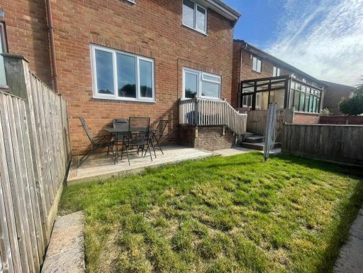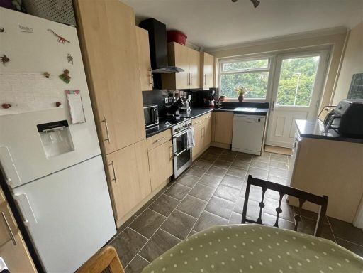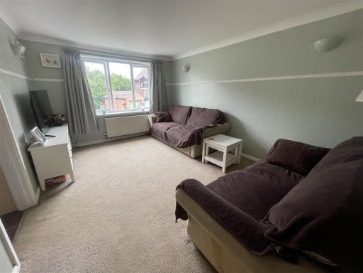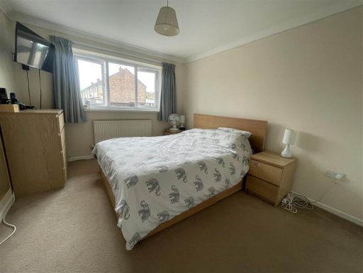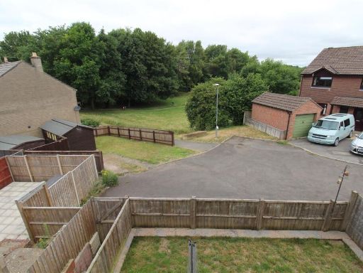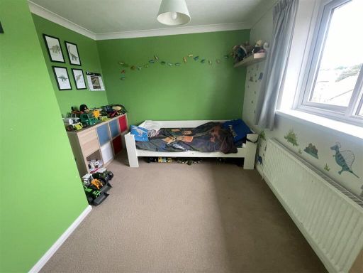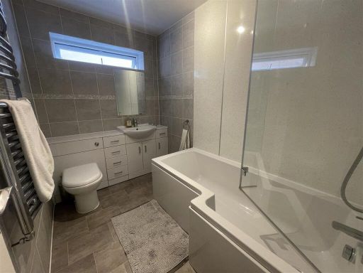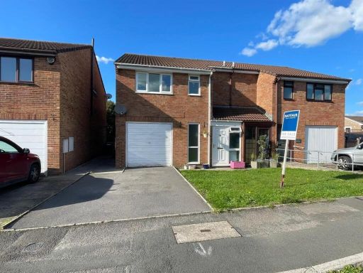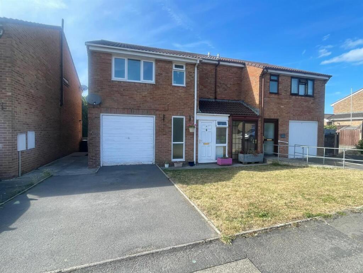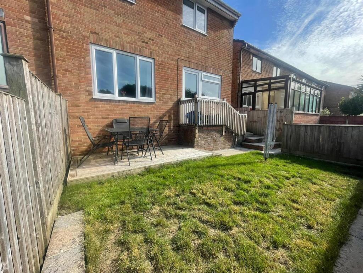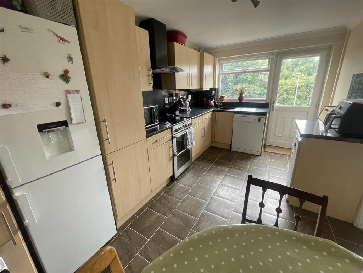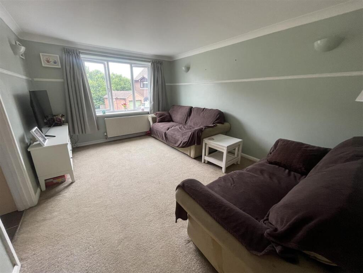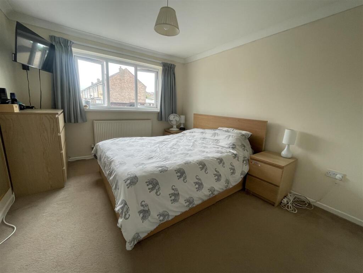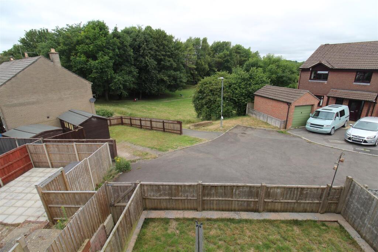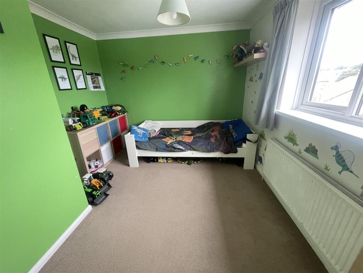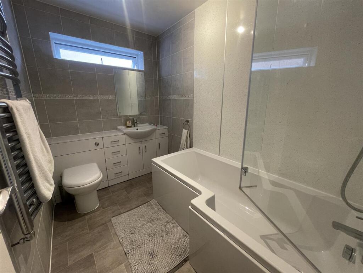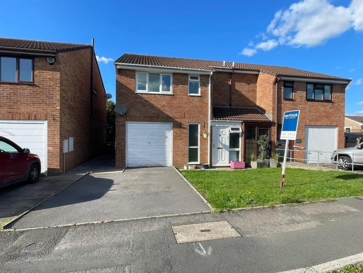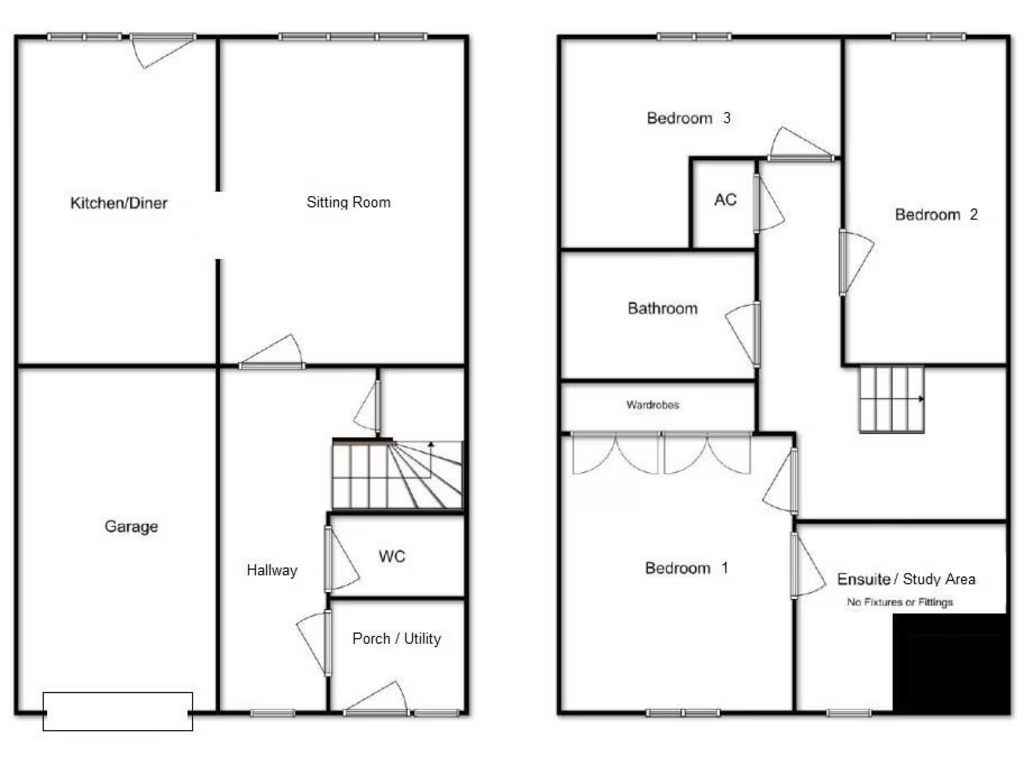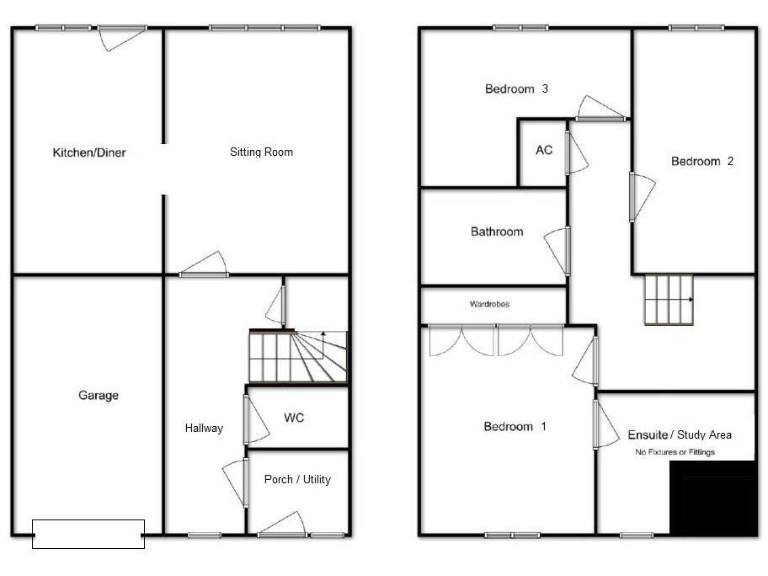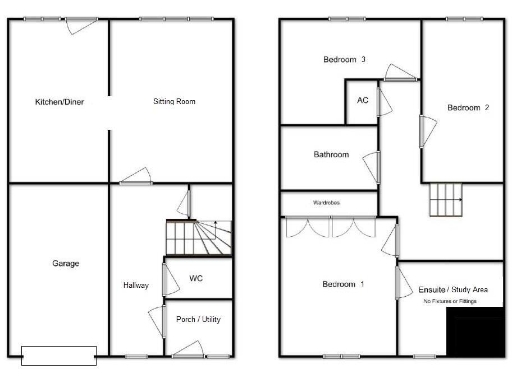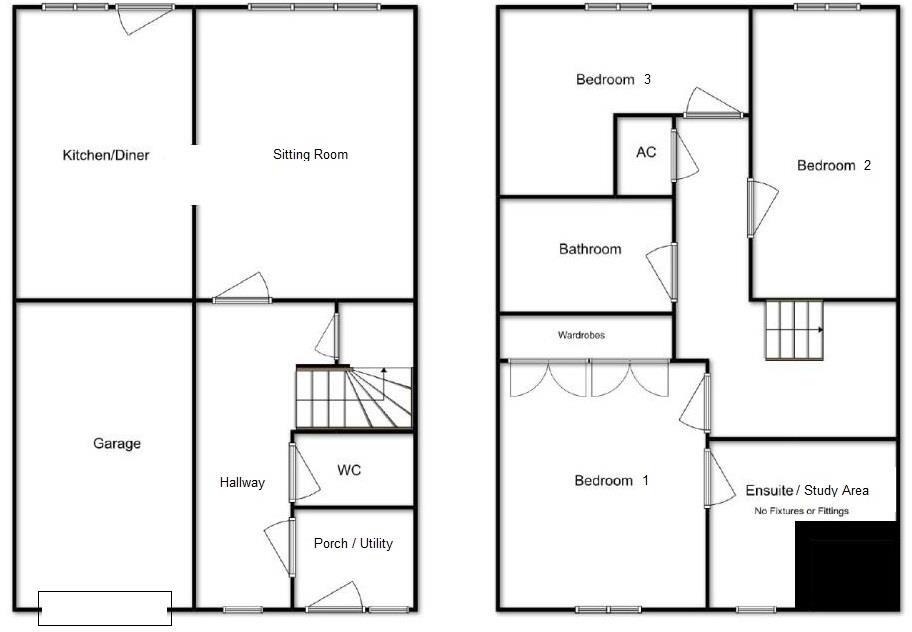Summary - 6 VALE CLOSE CREWKERNE TA18 8JU
3 bed 1 bath Semi-Detached
Well-presented three-bed home with garage, garden and park views—ideal for families.
Three double bedrooms with good built-in storage
Former en-suite converted to study—en-suite reinstatement possible
Driveway parking plus single garage (4.60m x 2.62m)
Kitchen/diner opening to decked rear garden with park access
Average overall size (approx. 907 sq ft) on a small plot
Single family bathroom only; en-suite currently not in use
Gas central heating, recent double glazing, mains utilities connected
Located close to local shop, park and good-rated schools
This three-bedroom semi-detached home on Vale Close offers practical family living across two floors, with gas central heating, UPVC double glazing and an attached garage. The ground floor layout includes a porch/utility, cloakroom, sitting room and a kitchen/diner that opens onto a rear garden with decking and gated access to adjacent parkland. The property size is average (approx. 907 sq ft) and sits on a small plot, making outdoor maintenance straightforward.
Upstairs provides three double bedrooms and a family bathroom. The former en-suite to the master has been converted into a study, so there is scope to reinstate an en-suite if desired. Windows to the rear overlook parkland, giving pleasant views and a sense of space despite the modest plot.
Practical features include driveway parking, a single garage (approx. 4.6m x 2.62m), and useful storage such as an airing cupboard and loft access. The property was built in the 1983–1990 period; cavity walls are assumed insulated and double glazing was installed after 2002. Mains water, drainage, gas and electricity are connected and council tax is band C.
Notable limitations are the small rear garden and the single family bathroom for three bedrooms, and the en-suite is currently used as a study. The house is suited to families or purchasers seeking a well-presented, move-in-ready home with potential to personalise rather than a project for major structural works.
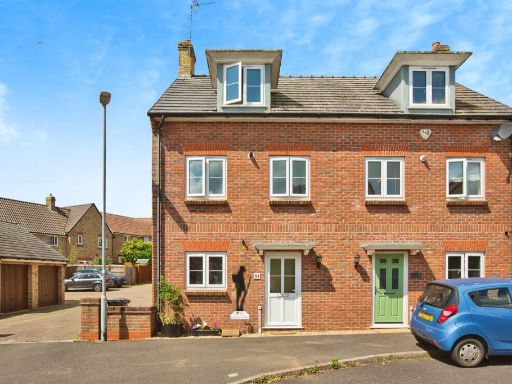 3 bedroom semi-detached house for sale in Chestnut Avenue, Crewkerne, TA18 — £250,000 • 3 bed • 2 bath • 948 ft²
3 bedroom semi-detached house for sale in Chestnut Avenue, Crewkerne, TA18 — £250,000 • 3 bed • 2 bath • 948 ft²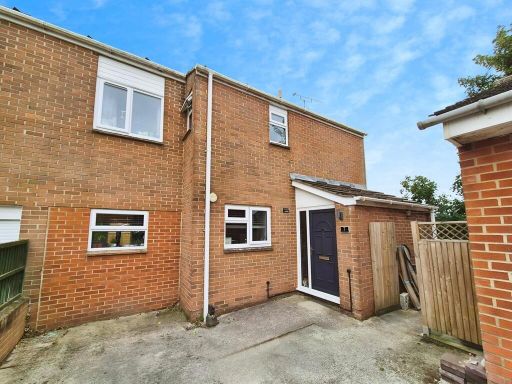 3 bedroom semi-detached house for sale in Clifton Close, Yeovil, BA21 — £245,000 • 3 bed • 1 bath • 1223 ft²
3 bedroom semi-detached house for sale in Clifton Close, Yeovil, BA21 — £245,000 • 3 bed • 1 bath • 1223 ft²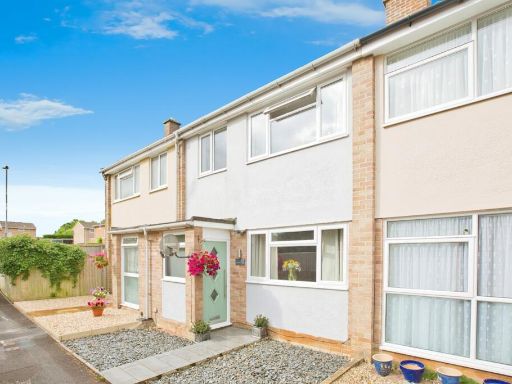 3 bedroom terraced house for sale in Kithill, Crewkerne, TA18 — £220,000 • 3 bed • 1 bath • 604 ft²
3 bedroom terraced house for sale in Kithill, Crewkerne, TA18 — £220,000 • 3 bed • 1 bath • 604 ft²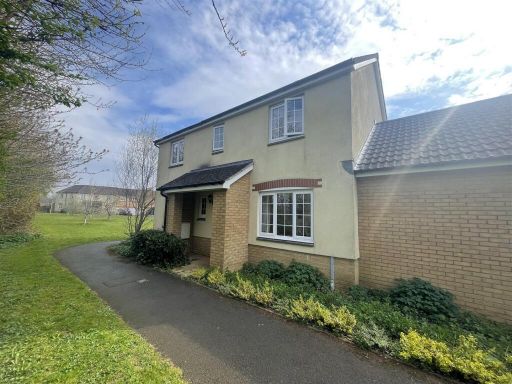 4 bedroom detached house for sale in Kingswood Road, Crewkerne, TA18 — £325,000 • 4 bed • 2 bath • 1006 ft²
4 bedroom detached house for sale in Kingswood Road, Crewkerne, TA18 — £325,000 • 4 bed • 2 bath • 1006 ft²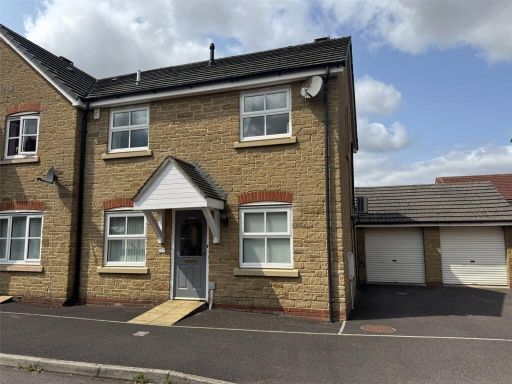 3 bedroom semi-detached house for sale in Adams Meadow, Ilminster, Somerset, TA19 — £285,000 • 3 bed • 2 bath • 783 ft²
3 bedroom semi-detached house for sale in Adams Meadow, Ilminster, Somerset, TA19 — £285,000 • 3 bed • 2 bath • 783 ft²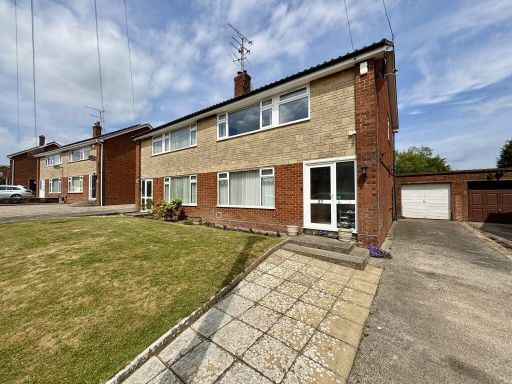 3 bedroom semi-detached house for sale in Christopher Close, Yeovil, Somerset, BA21, BA20 — £270,000 • 3 bed • 1 bath • 730 ft²
3 bedroom semi-detached house for sale in Christopher Close, Yeovil, Somerset, BA21, BA20 — £270,000 • 3 bed • 1 bath • 730 ft²