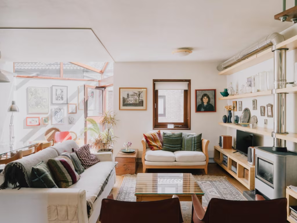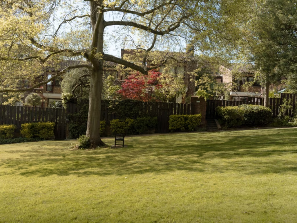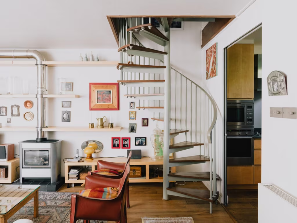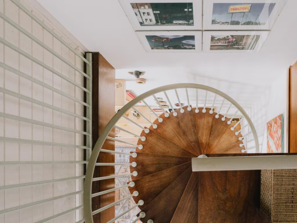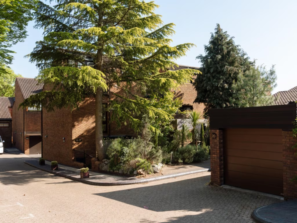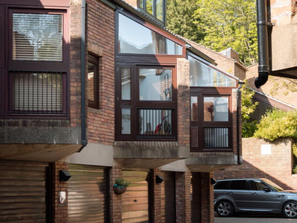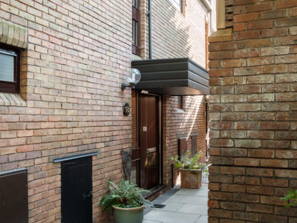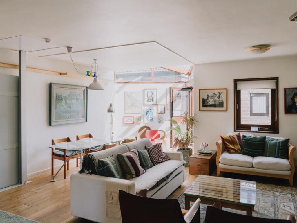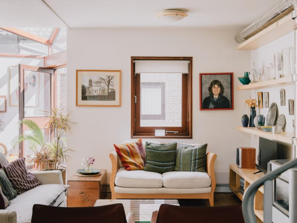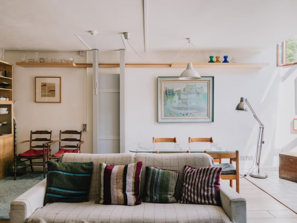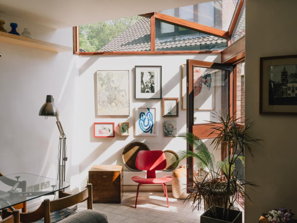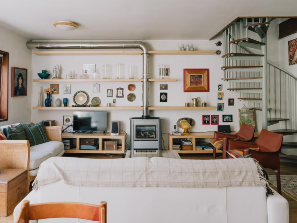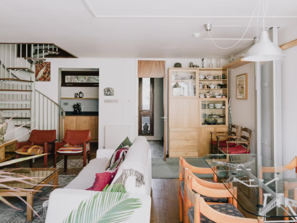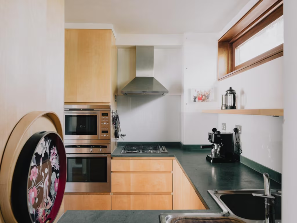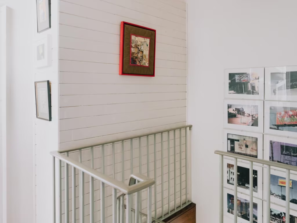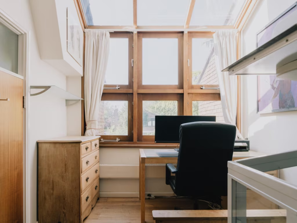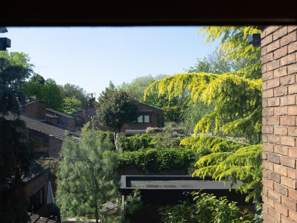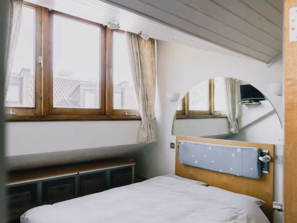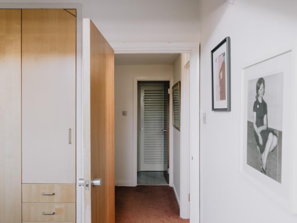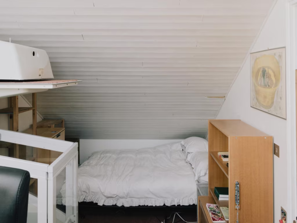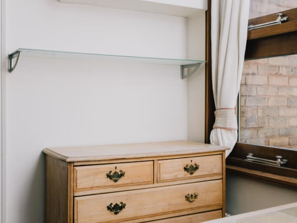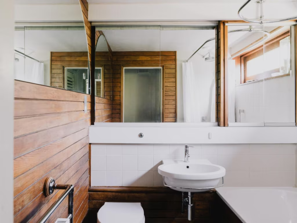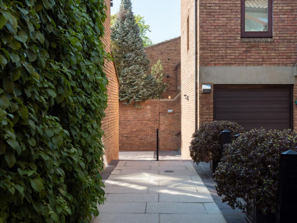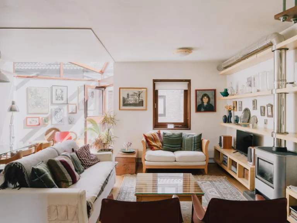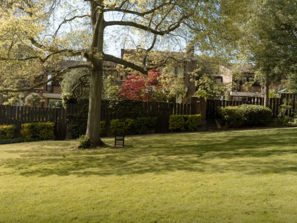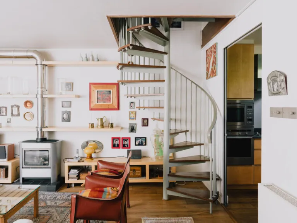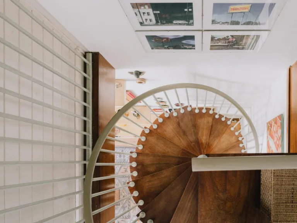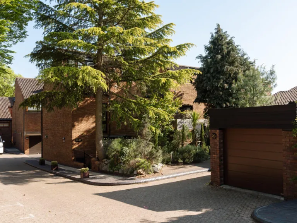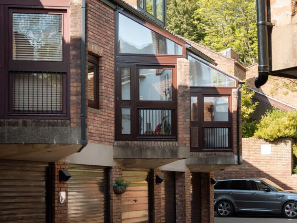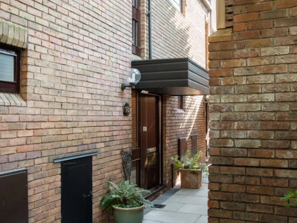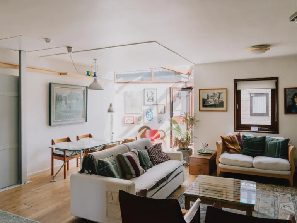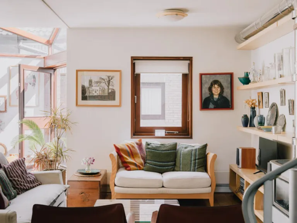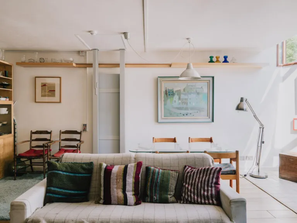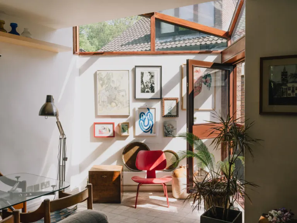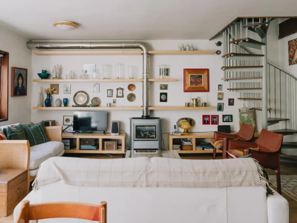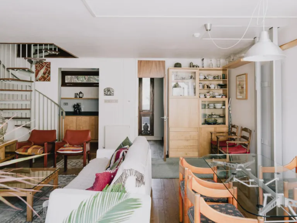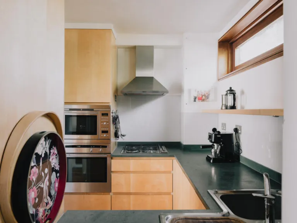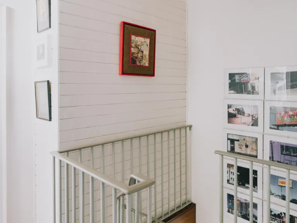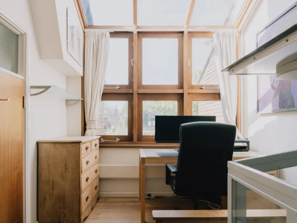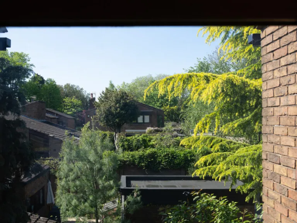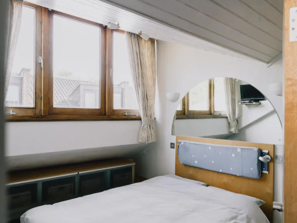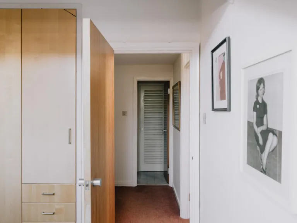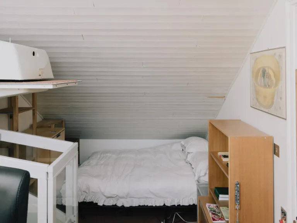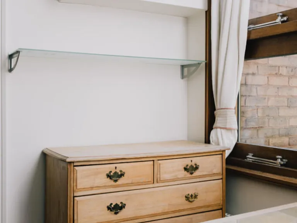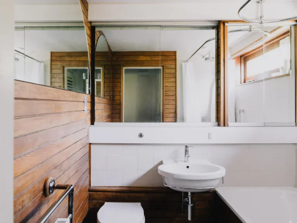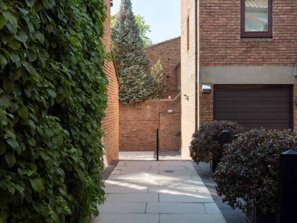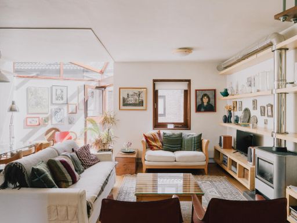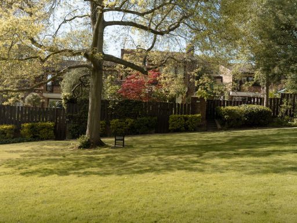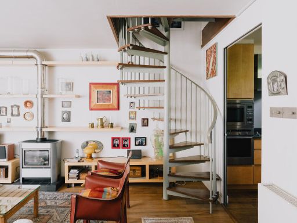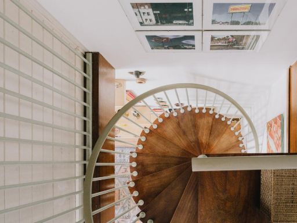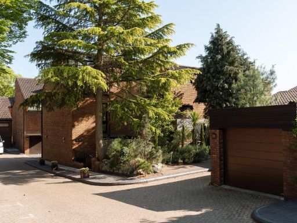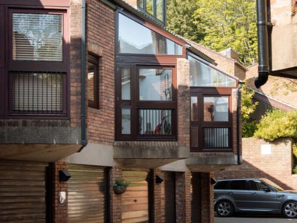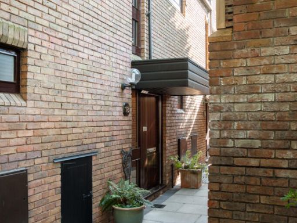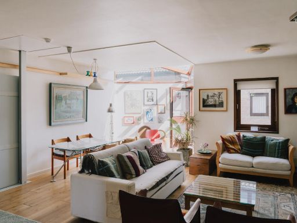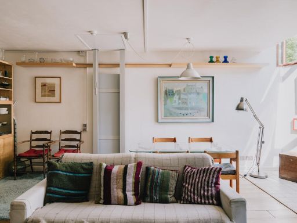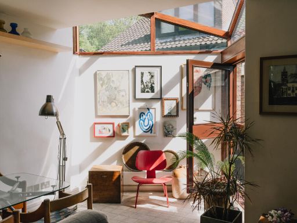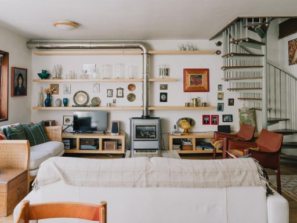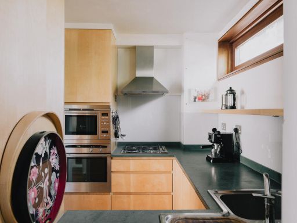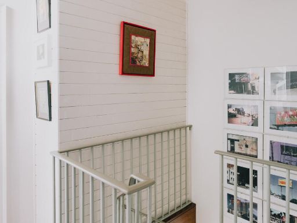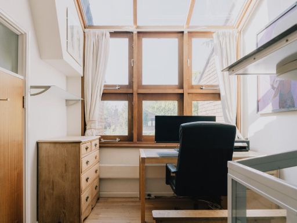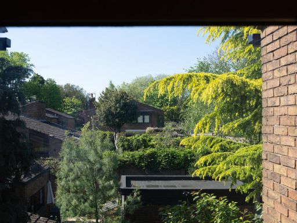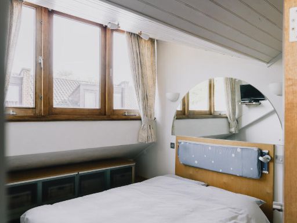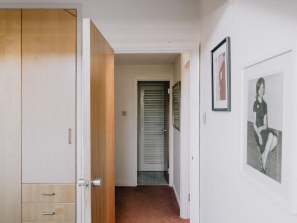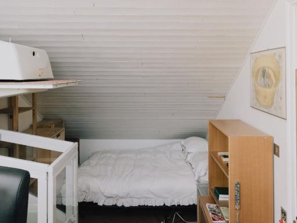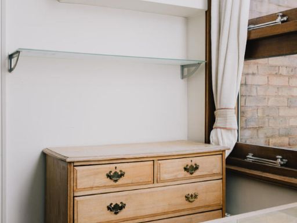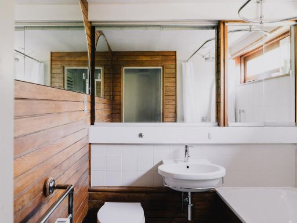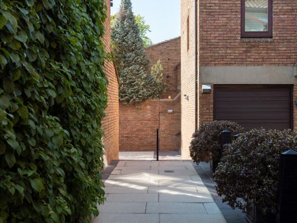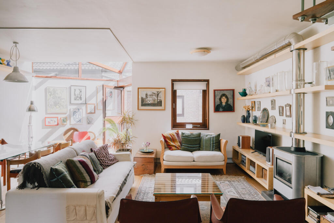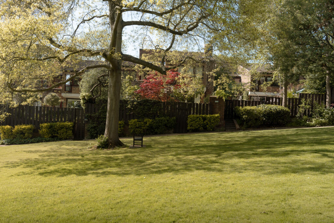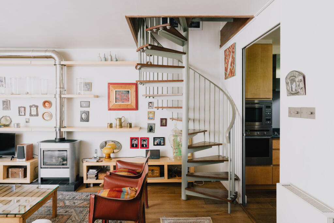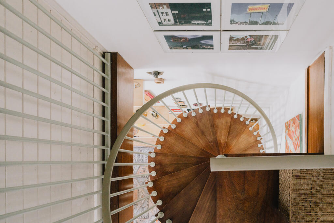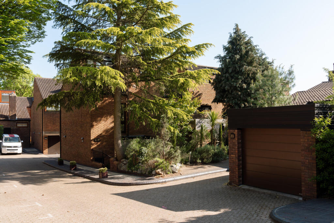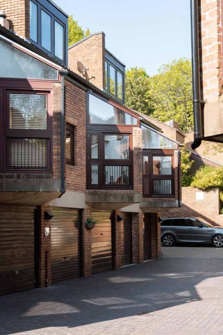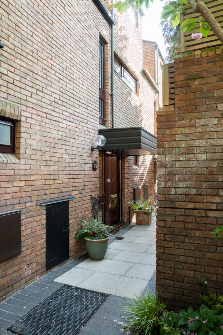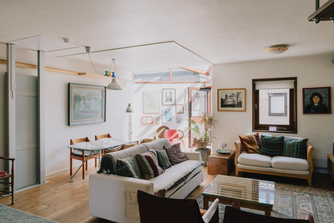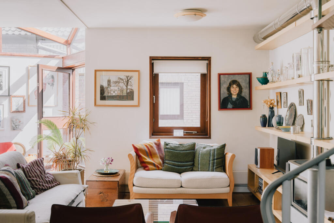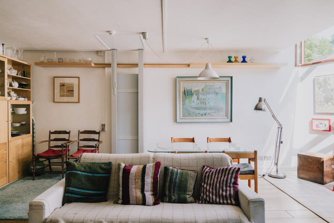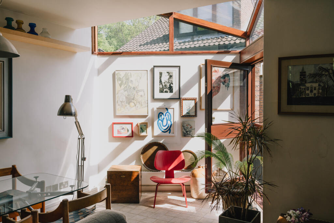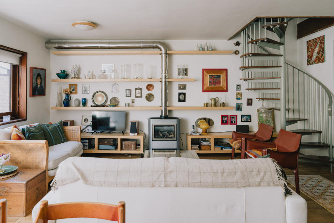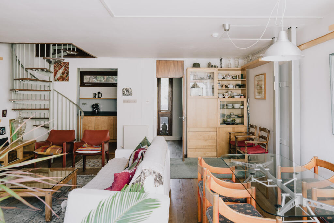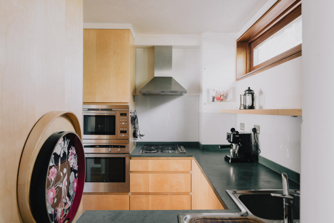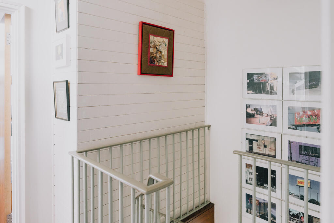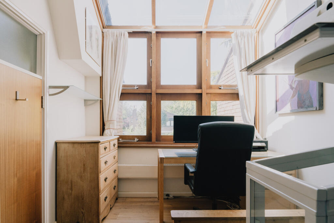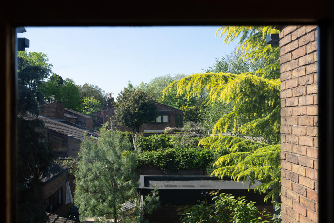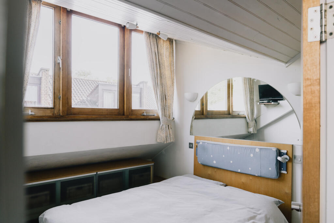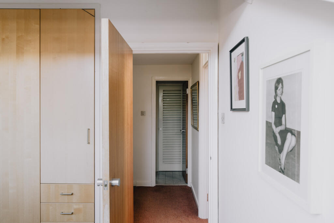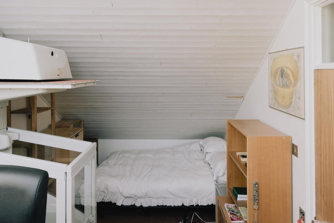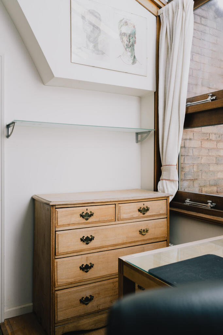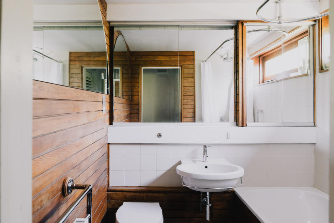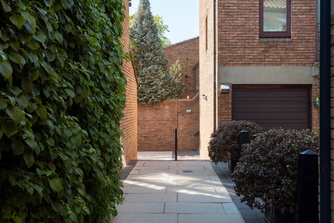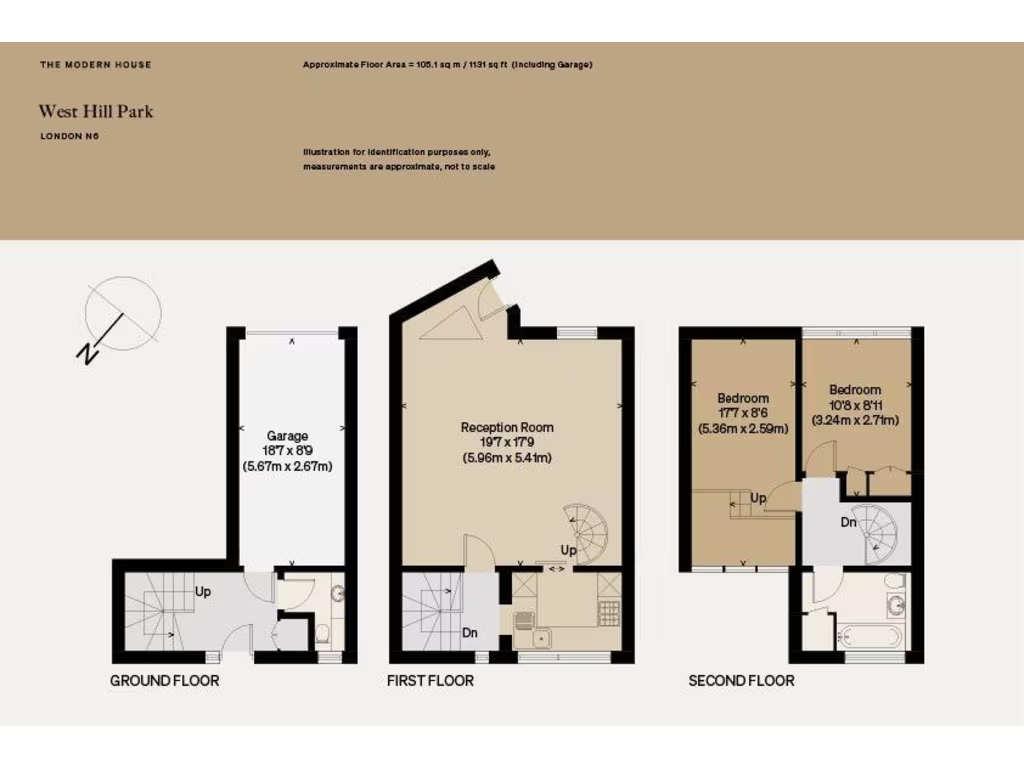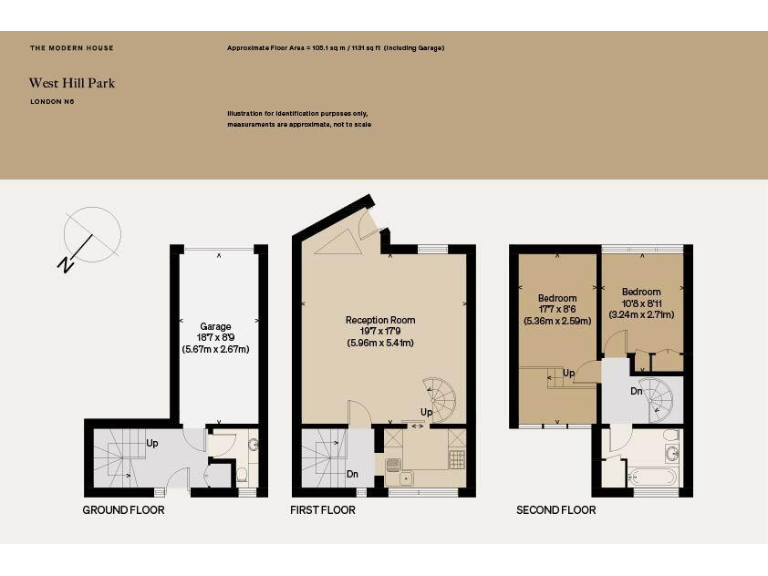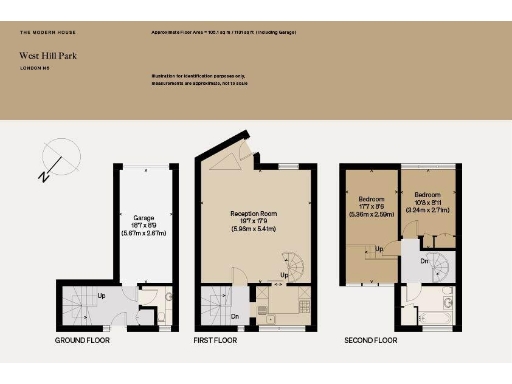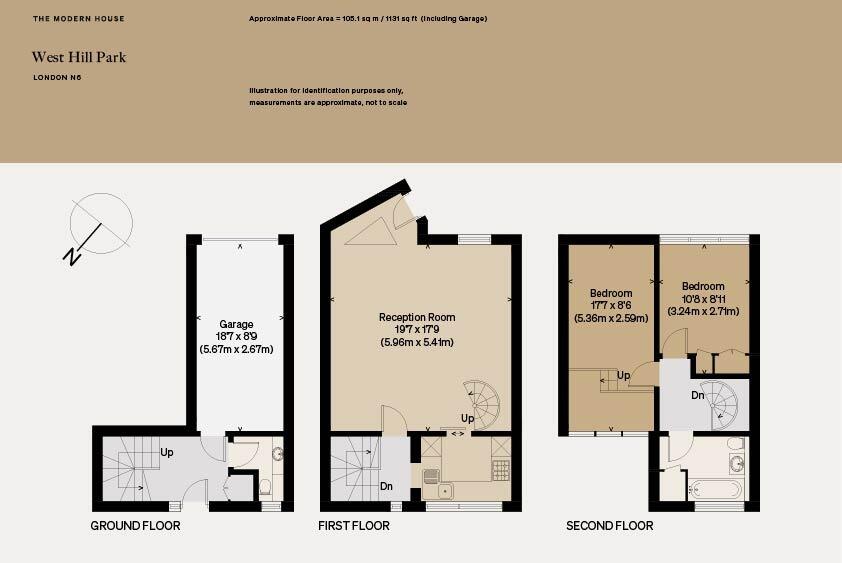Summary - 18 WEST HILL PARK LONDON N6 6ND
2 bed 1 bath Terraced
Characterful 1970s home on private estate with direct access to Hampstead Heath.
Two double bedrooms with flexible master suite layout
A bright two-bedroom terraced house on Highgate’s private West Hill Park estate, this property sits steps from Hampstead Heath and captures leafy treetop views. Built in the 1970s to a noted architect’s design, the home retains period details — timber-framed windows, original doors and a sculptural spiral staircase — combined with clever roof lights that flood the principal living space with natural light.
Arranged over multiple levels above a private garage, the layout places living areas and bedrooms on the upper floors, offering privacy and elevated outlooks. The sitting room centres on a log-burning stove and built-in shelving; timber floors continue into a tucked U-shaped kitchen with a ribbon window. The larger bedroom is split across two elevations, easily separating a sleeping area from a study or seating nook.
Practical strengths include a private garage, double glazing (installed post-2002), mains gas central heating with underfloor heating, and freehold tenure. The location is a major draw: direct access to Hampstead Heath, excellent primary and independent schools nearby, and Northern line and bus routes for city access.
Buyers should note a few material points: the plot is very small and the home’s multi-storey layout and spiral staircase involve many steps between floors. Council tax is high (Band F) and local recorded crime is above average for the area. The property retains original 1970s elements which will need sympathetic maintenance or updating depending on buyer taste.
This house will suit someone seeking a characterful, light-filled home in an exceptionally green part of London — ideal for those prioritising location and architectural interest over a large garden or single-level living.
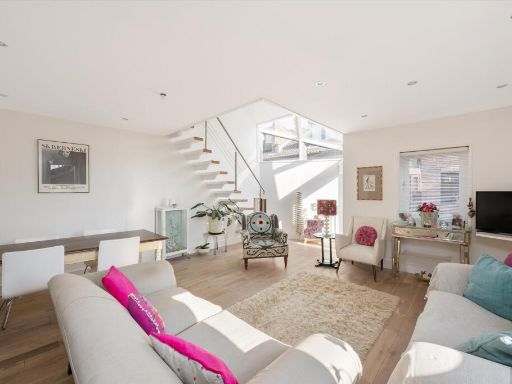 2 bedroom terraced house for sale in West Hill Park, London, N6 — £1,150,000 • 2 bed • 1 bath • 1062 ft²
2 bedroom terraced house for sale in West Hill Park, London, N6 — £1,150,000 • 2 bed • 1 bath • 1062 ft²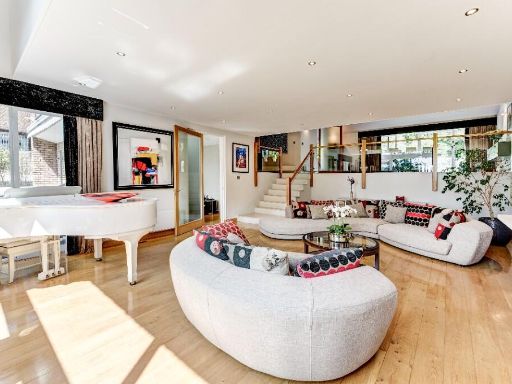 5 bedroom duplex for sale in Highgate West Hill, London, N6 — £4,600,000 • 5 bed • 4 bath • 3800 ft²
5 bedroom duplex for sale in Highgate West Hill, London, N6 — £4,600,000 • 5 bed • 4 bath • 3800 ft²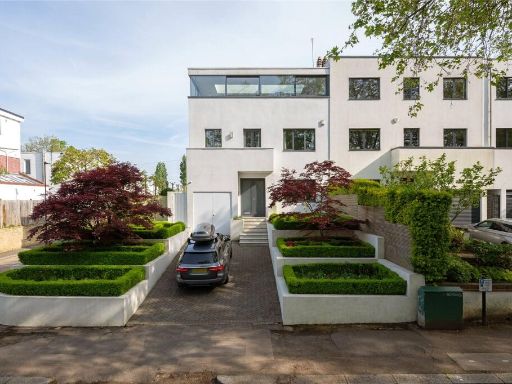 4 bedroom end of terrace house for sale in Shepherds Hill, London, N6 — £3,250,000 • 4 bed • 2 bath • 2639 ft²
4 bedroom end of terrace house for sale in Shepherds Hill, London, N6 — £3,250,000 • 4 bed • 2 bath • 2639 ft²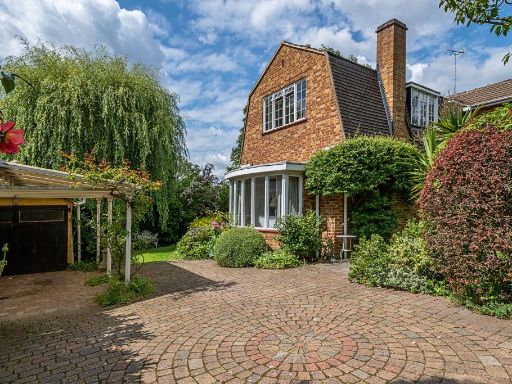 4 bedroom detached house for sale in East Heath Road, London, NW3 — £3,250,000 • 4 bed • 2 bath • 1800 ft²
4 bedroom detached house for sale in East Heath Road, London, NW3 — £3,250,000 • 4 bed • 2 bath • 1800 ft²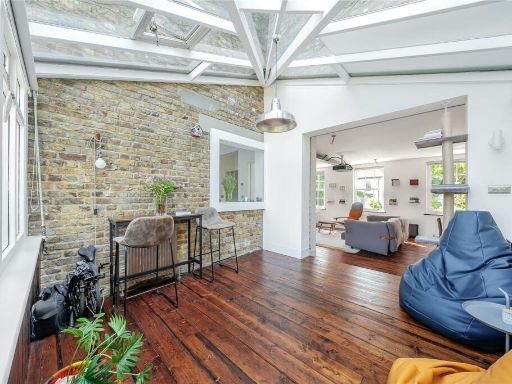 2 bedroom apartment for sale in North End, London, NW3 — £1,175,000 • 2 bed • 2 bath • 1047 ft²
2 bedroom apartment for sale in North End, London, NW3 — £1,175,000 • 2 bed • 2 bath • 1047 ft²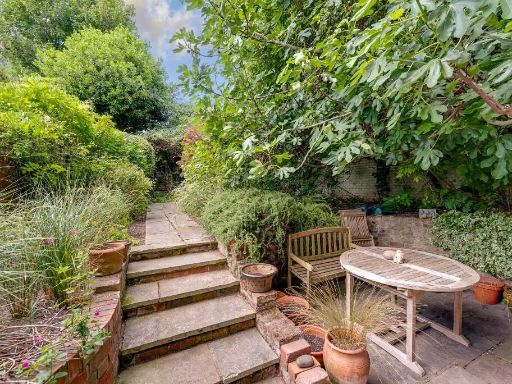 2 bedroom flat for sale in Tanza Road, Hampstead NW3 — £1,325,000 • 2 bed • 1 bath • 1038 ft²
2 bedroom flat for sale in Tanza Road, Hampstead NW3 — £1,325,000 • 2 bed • 1 bath • 1038 ft²