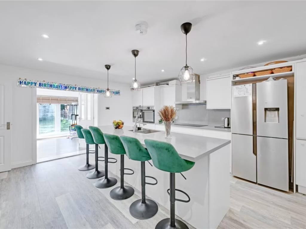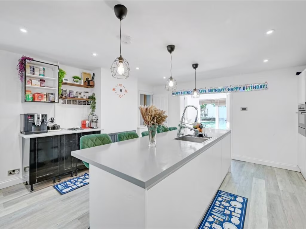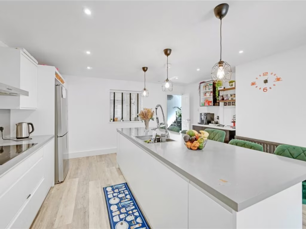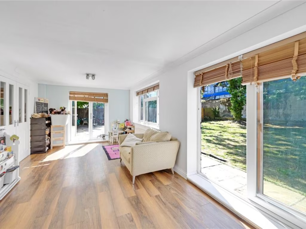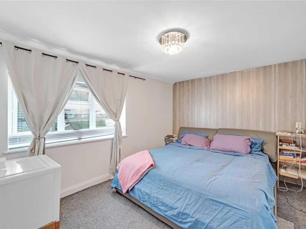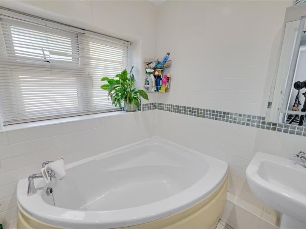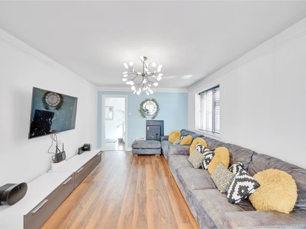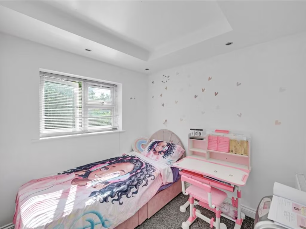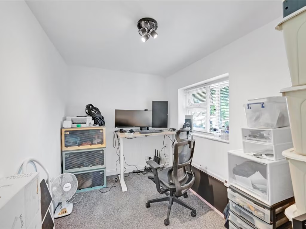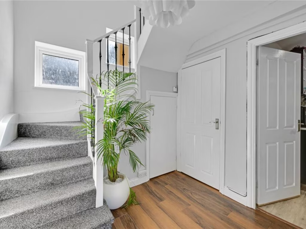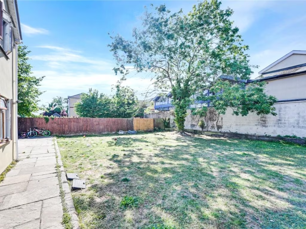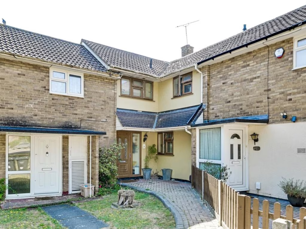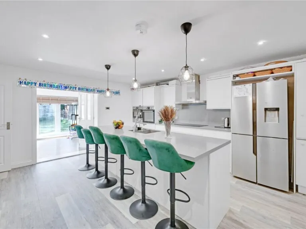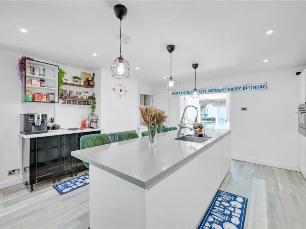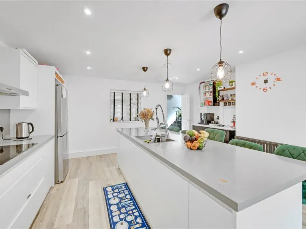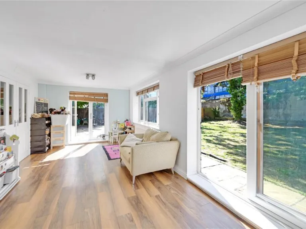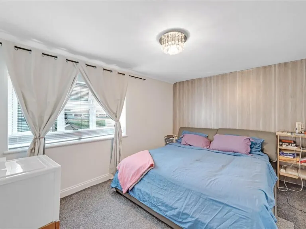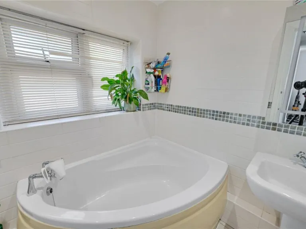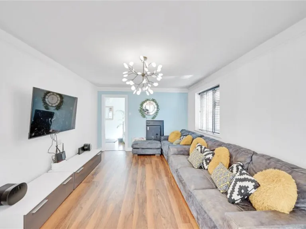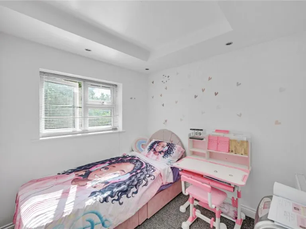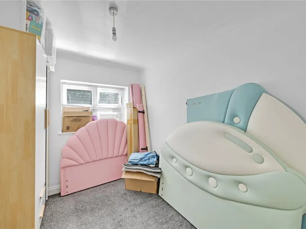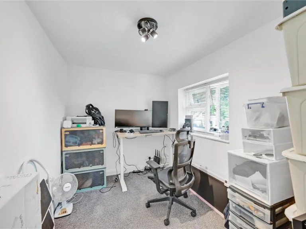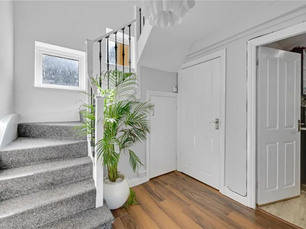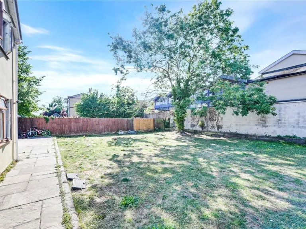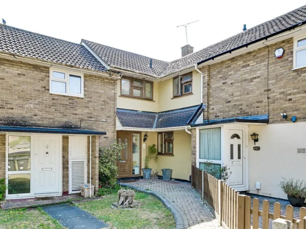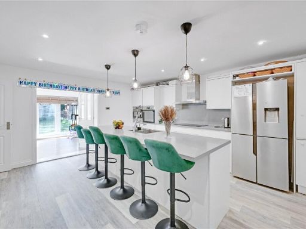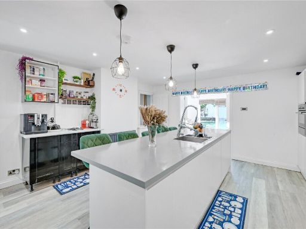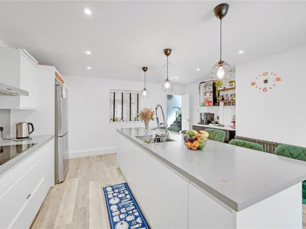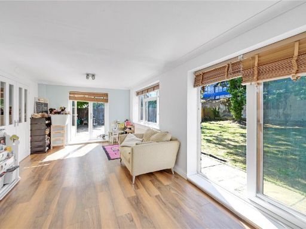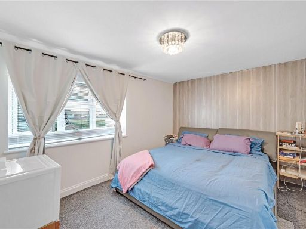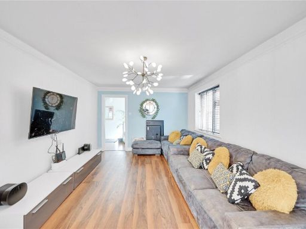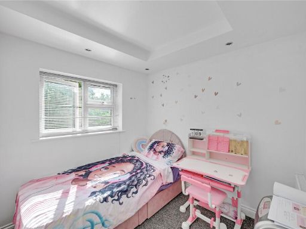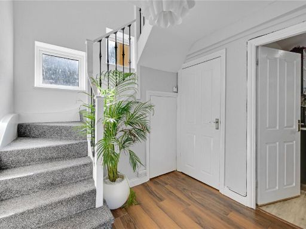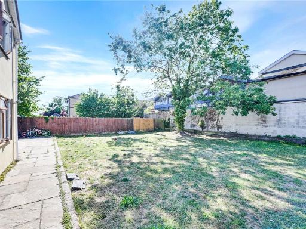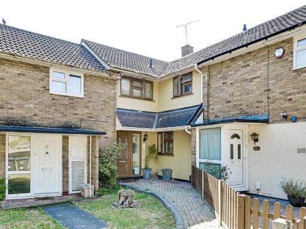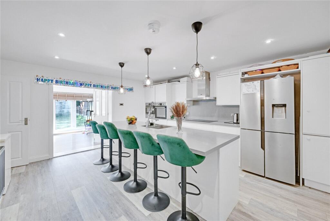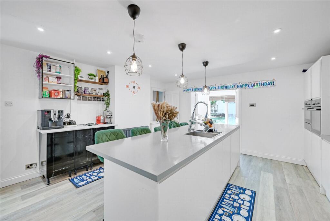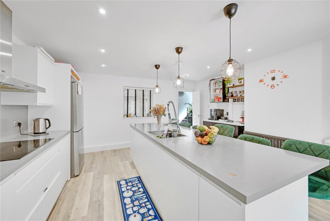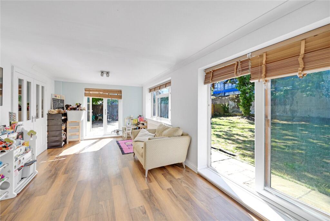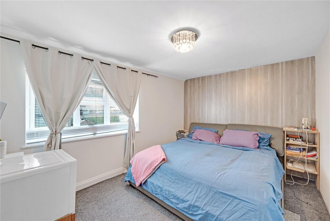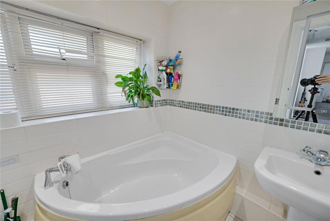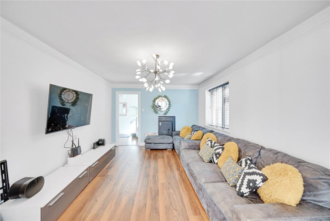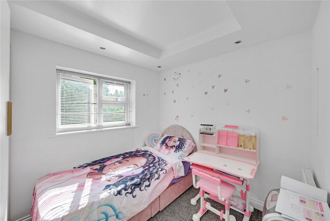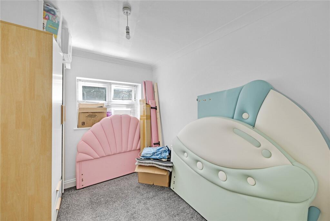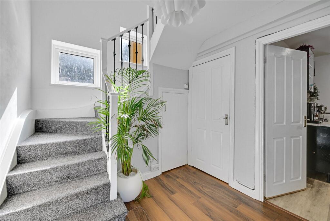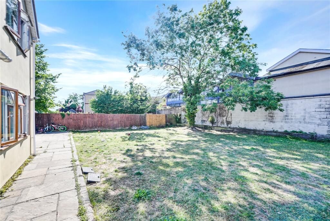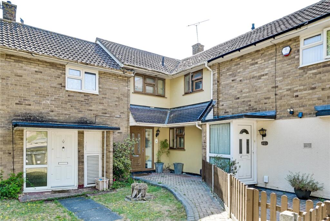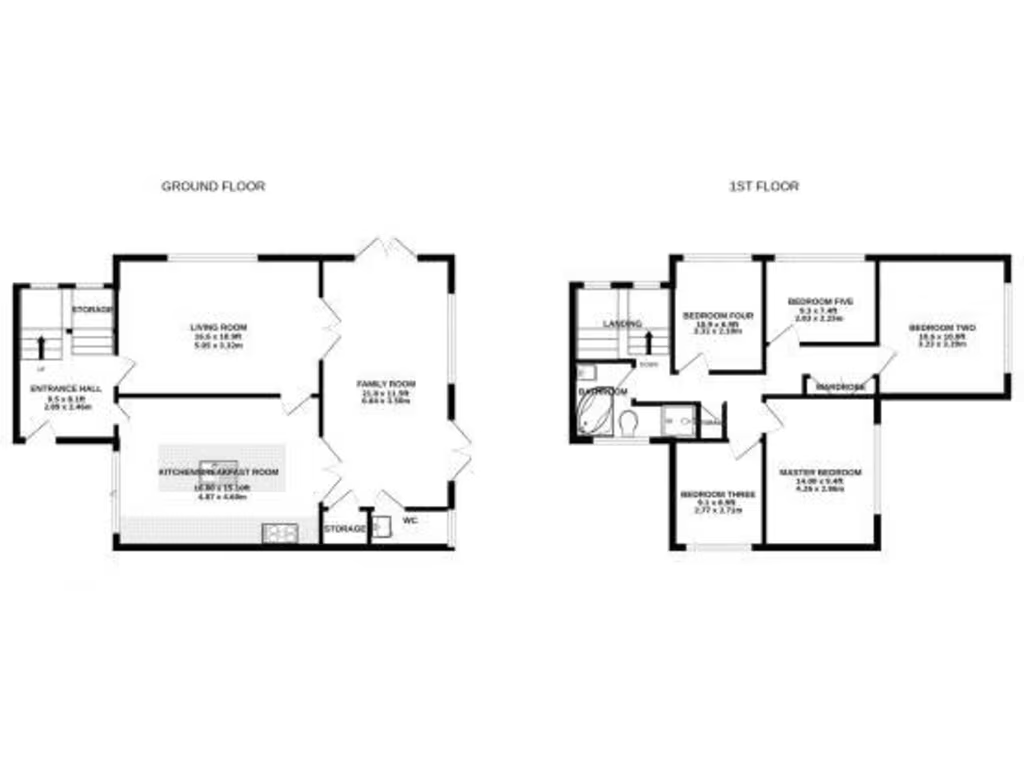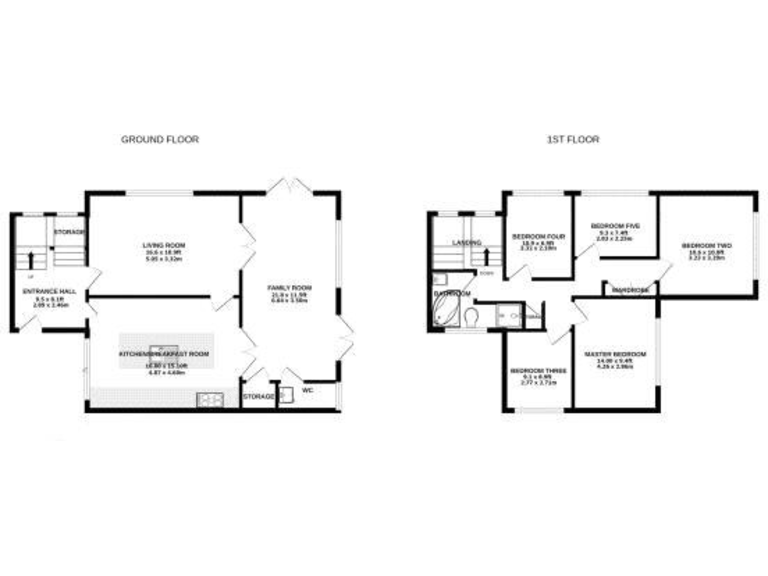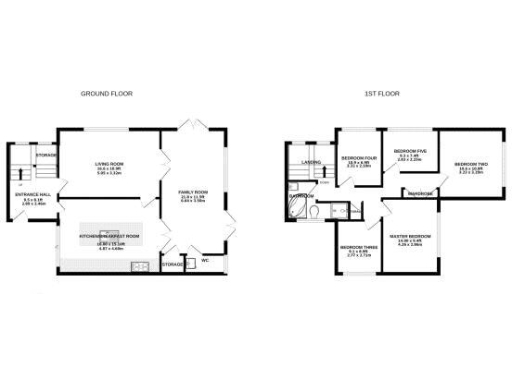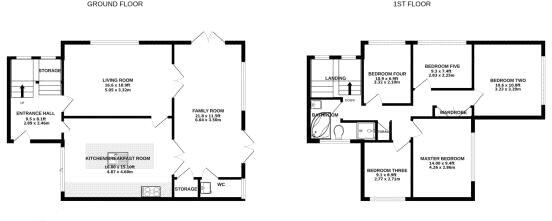Summary - 27 CHITTOCK MEAD BASILDON SS14 1RW
5 bed 2 bath Terraced
Corner plot with large wrap-around garden and versatile living spaces.
5 bedrooms and 2 bathrooms, flexible family layout
This deceptively spacious mid-terraced house sits on a large corner plot in a quiet Basildon cul-de-sac, offering flexible living across two floors. The home provides five bedrooms, two bathrooms and two reception rooms—suitable for larger families, multigenerational households, or home-working arrangements. The open-plan kitchen with island and French doors brings modern light-filled living and flows directly to a wrap-around garden with mature tree and a useful outbuilding for storage or a workshop.
Practical positives include double glazing (installation date unknown), mains gas boiler with radiators, excellent mobile signal and fast broadband—useful for remote working and day-to-day convenience. The property is freehold, has communal parking nearby and sits within reach of several well-rated primary and secondary schools, including a highly regarded selective boys’ school.
Buyers should be aware of material negatives: the local area records high crime and very high deprivation indicators, and the cavity walls appear to have been built without insulation (assumed), which may mean energy-efficiency upgrades are required. The property is described as overall small despite the five-bedroom layout, so room sizes and storage should be checked in person. There is no flood risk recorded.
This house presents genuine potential for buyers seeking space and outdoor amenity with scope to improve thermal performance and modernise where desired. Viewings are recommended for anyone prioritising large outdoor space and flexible accommodation within easy reach of local amenities.
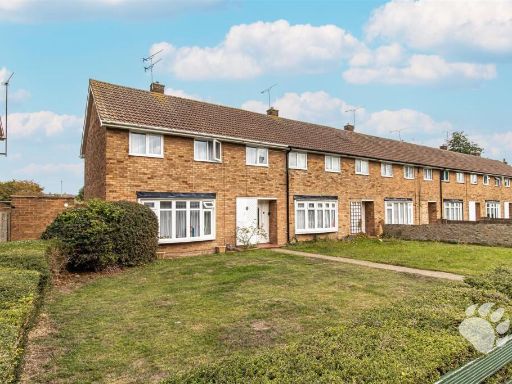 4 bedroom end of terrace house for sale in Waldringfield, Basildon, SS14 — £400,000 • 4 bed • 2 bath • 1012 ft²
4 bedroom end of terrace house for sale in Waldringfield, Basildon, SS14 — £400,000 • 4 bed • 2 bath • 1012 ft²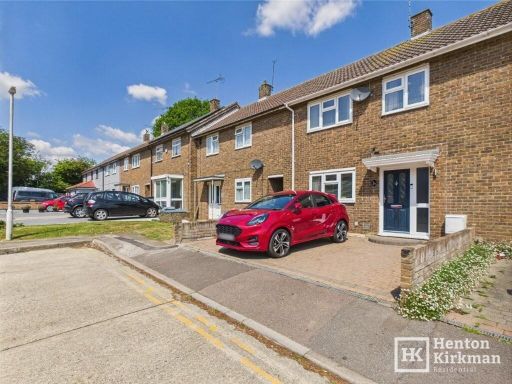 3 bedroom terraced house for sale in Great Spenders, Basildon, Essex, SS14 2NS, SS14 — £369,000 • 3 bed • 1 bath • 913 ft²
3 bedroom terraced house for sale in Great Spenders, Basildon, Essex, SS14 2NS, SS14 — £369,000 • 3 bed • 1 bath • 913 ft²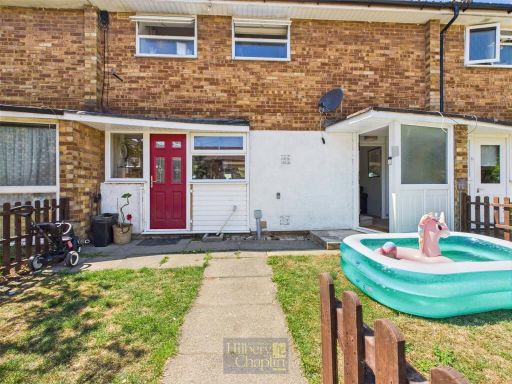 2 bedroom terraced house for sale in Chittock Gate, Basildon, Essex, SS14 — £275,000 • 2 bed • 1 bath • 711 ft²
2 bedroom terraced house for sale in Chittock Gate, Basildon, Essex, SS14 — £275,000 • 2 bed • 1 bath • 711 ft²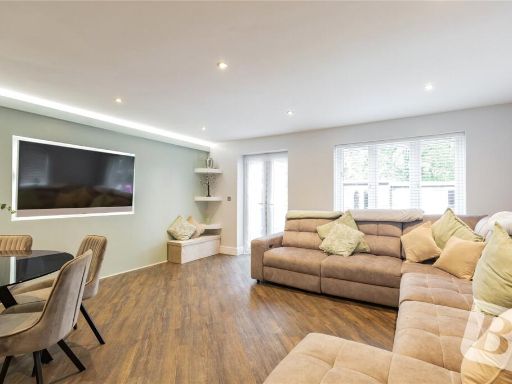 4 bedroom end of terrace house for sale in Braeburn Way, Basildon, Essex, SS14 — £475,000 • 4 bed • 1 bath • 1075 ft²
4 bedroom end of terrace house for sale in Braeburn Way, Basildon, Essex, SS14 — £475,000 • 4 bed • 1 bath • 1075 ft²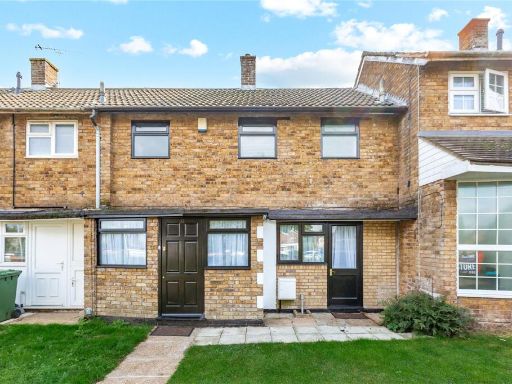 3 bedroom terraced house for sale in Furlongs, Basildon, Essex, SS16 — £350,000 • 3 bed • 1 bath • 805 ft²
3 bedroom terraced house for sale in Furlongs, Basildon, Essex, SS16 — £350,000 • 3 bed • 1 bath • 805 ft²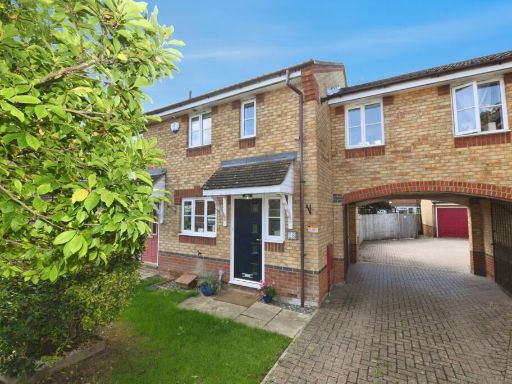 3 bedroom end of terrace house for sale in Ascot Grove, Basildon, Essex, SS14 — £310,000 • 3 bed • 1 bath • 938 ft²
3 bedroom end of terrace house for sale in Ascot Grove, Basildon, Essex, SS14 — £310,000 • 3 bed • 1 bath • 938 ft²