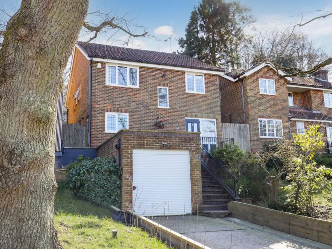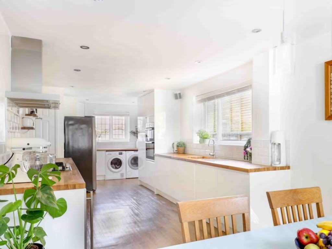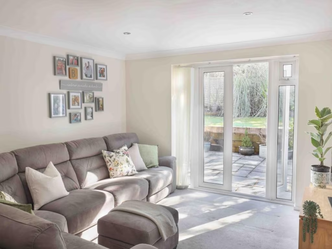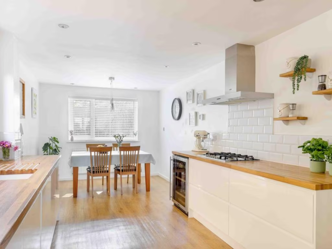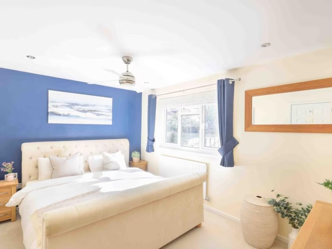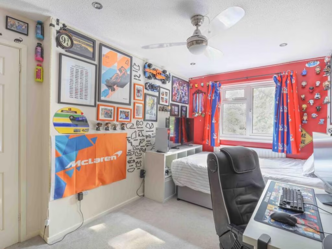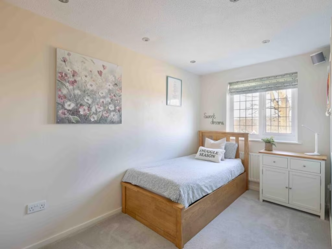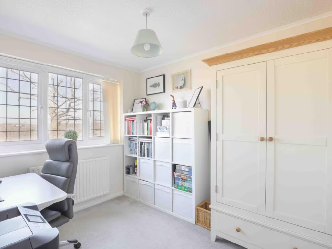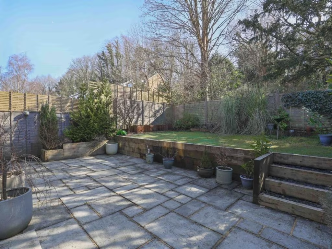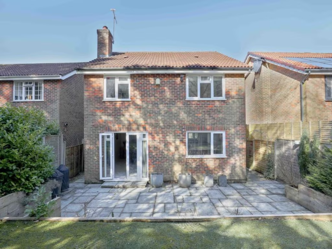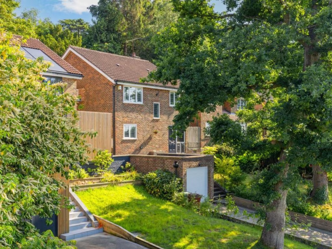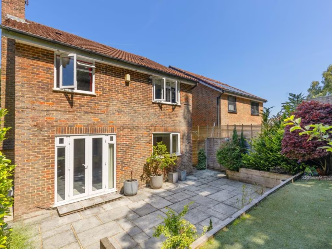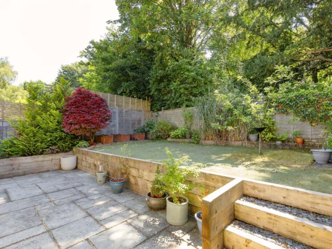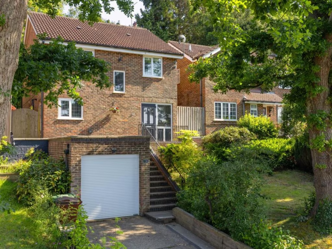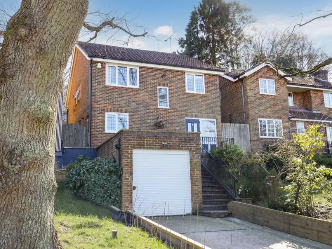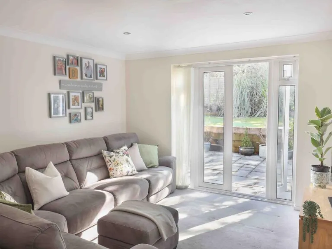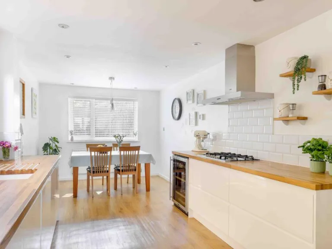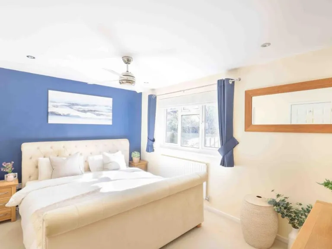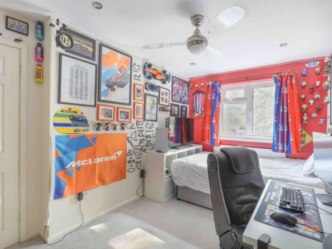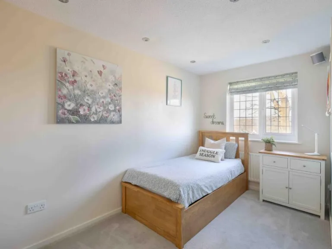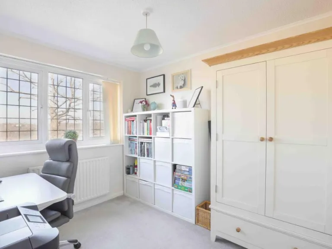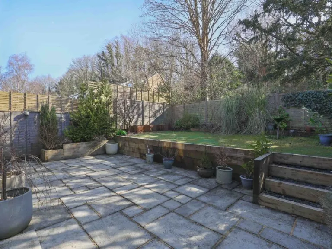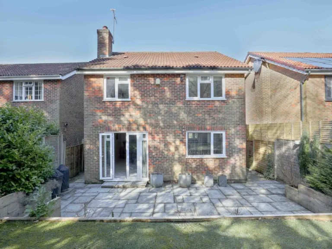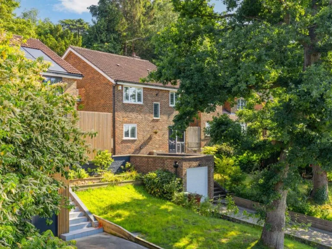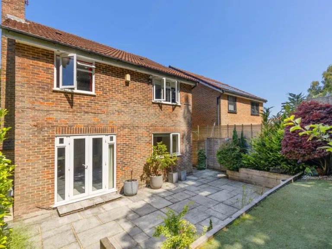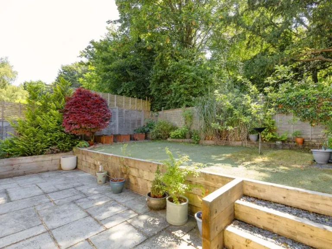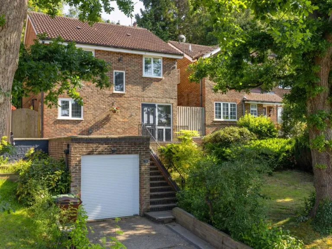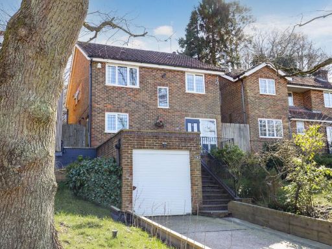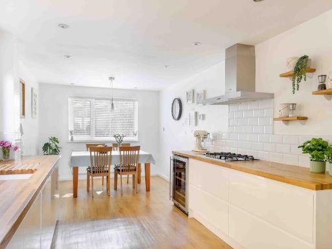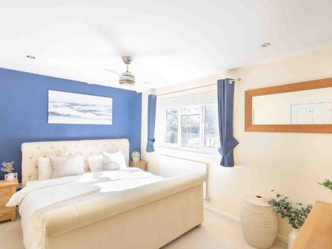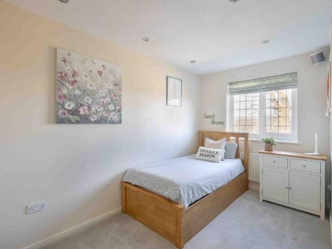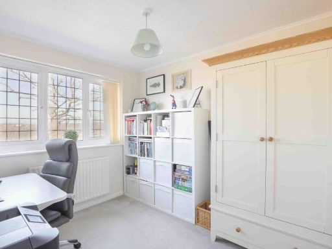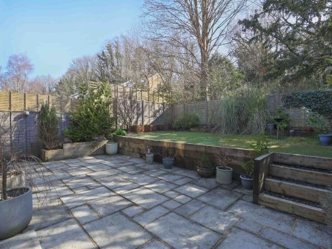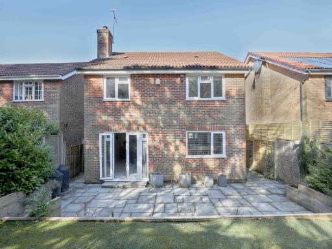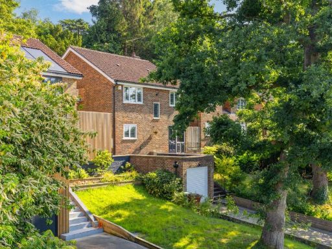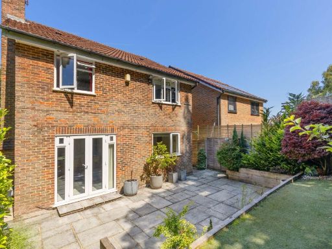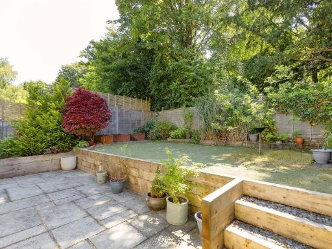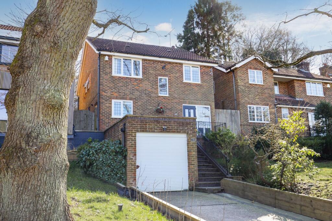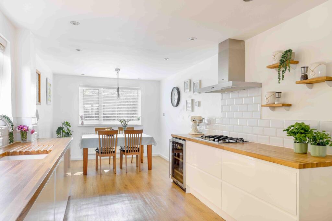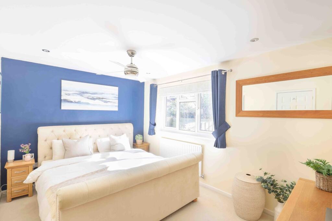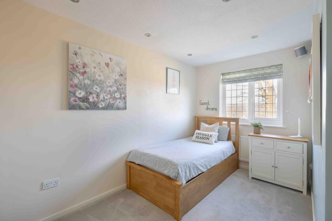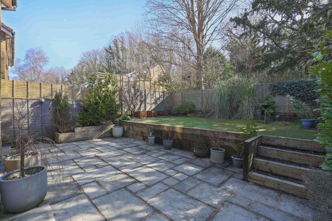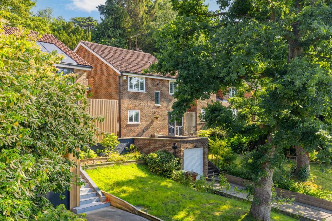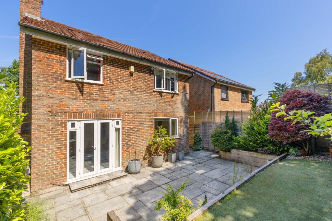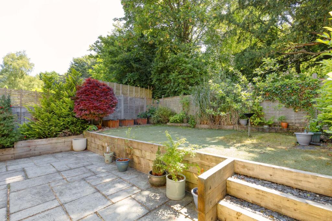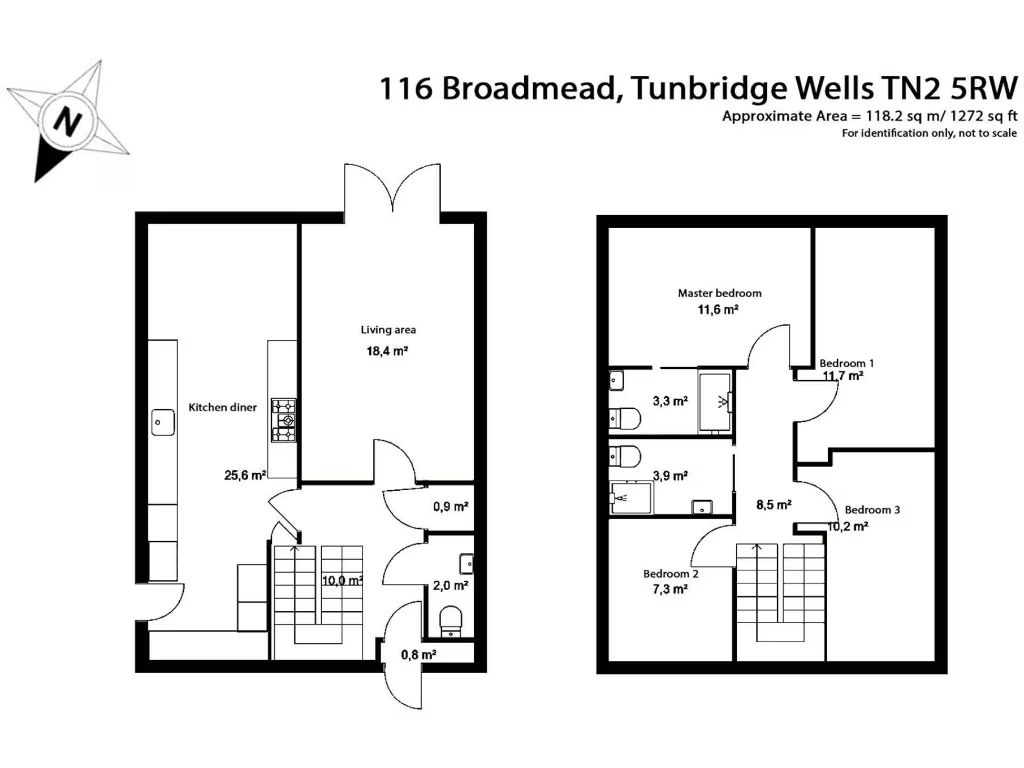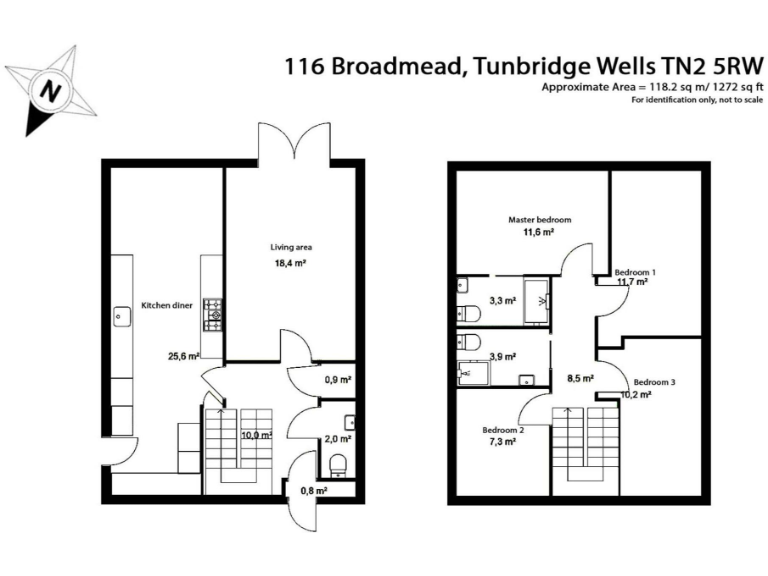Summary - 116 BROADMEAD TUNBRIDGE WELLS TN2 5RW
4 bed 2 bath Detached
Well-presented four-bedroom home steps from the station and Pantiles, ideal for growing families.
- Four double bedrooms and two bathrooms
- South‑east facing enclosed garden with terraced patio
- Dine-in kitchen with pantry and utility area
- Single‑width garage plus driveway parking
- Elevated position with far-reaching views
- FTTP broadband and gas central heating
- EPC D; cavity walls assumed uninsulated (1967–75)
- TPO on front tree; council tax level is high
This light-filled detached family home on Tunbridge Wells’ sought-after south side offers well-configured living across just under 1,300 sq ft. The ground floor provides a welcoming entrance hall, a generous living room with French doors to the patio, and a stylish dine-in kitchen with integrated appliances, pantry and utility area — all presented to a high standard.
Upstairs are four double bedrooms and two bathrooms, including an ensuite to the principal room. The house sits elevated for far-reaching views and benefits from a fully enclosed south-east facing rear garden with raised terraces and a lawn — a private, child-friendly outdoor space. A single garage and driveway provide parking and useful storage.
Practical strengths include fast FTTP broadband, gas central heating and low local crime. The location is a major draw: it’s a short walk to the mainline station, the High Street and the Pantiles, with excellent local and grammar school options close by.
Notable points for buyers to consider: the EPC rating is D and the cavity walls are assumed to be without insulation (built 1967–75) which may mean future energy-efficiency work is beneficial. There is a Tree Preservation Order on a front tree (no works expected for 25–30 years). The garage is single width and council tax is described as expensive. There is potential to extend over the garage (subject to planning and consents), which may appeal to buyers wanting to add living space.
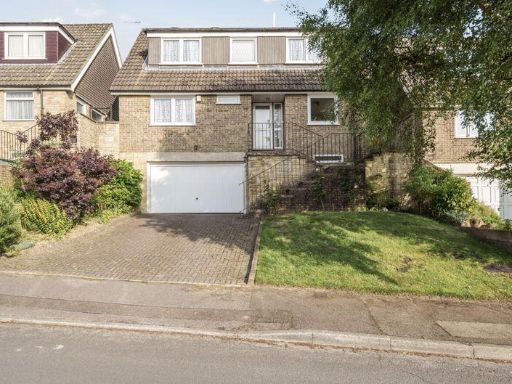 4 bedroom detached house for sale in Broadmead, Tunbridge Wells, TN2 — £735,000 • 4 bed • 2 bath • 1521 ft²
4 bedroom detached house for sale in Broadmead, Tunbridge Wells, TN2 — £735,000 • 4 bed • 2 bath • 1521 ft²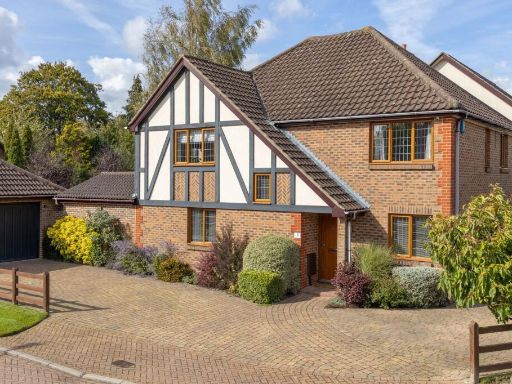 4 bedroom detached house for sale in Waterfield, Tunbridge Wells, TN2 — £1,100,000 • 4 bed • 2 bath • 2074 ft²
4 bedroom detached house for sale in Waterfield, Tunbridge Wells, TN2 — £1,100,000 • 4 bed • 2 bath • 2074 ft²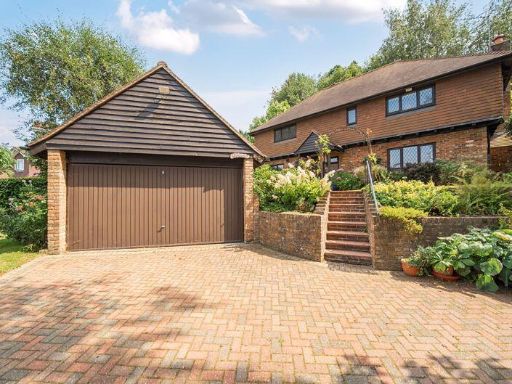 4 bedroom detached house for sale in Glenmore Park, Tunbridge Wells, TN2 — £800,000 • 4 bed • 2 bath • 1711 ft²
4 bedroom detached house for sale in Glenmore Park, Tunbridge Wells, TN2 — £800,000 • 4 bed • 2 bath • 1711 ft²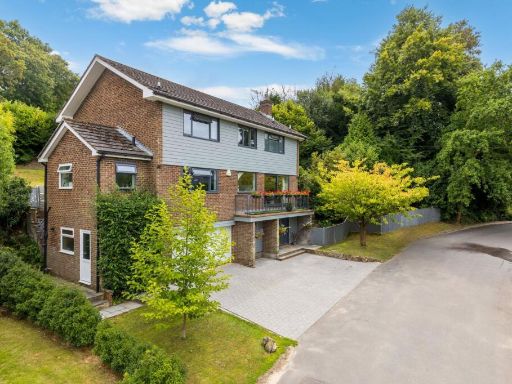 4 bedroom detached house for sale in Bishops Down Park Road, Tunbridge Wells, TN4 — £1,250,000 • 4 bed • 2 bath • 2512 ft²
4 bedroom detached house for sale in Bishops Down Park Road, Tunbridge Wells, TN4 — £1,250,000 • 4 bed • 2 bath • 2512 ft² 4 bedroom detached house for sale in Birling Park Avenue, Tunbridge Wells, TN2 — £1,295,000 • 4 bed • 2 bath • 2226 ft²
4 bedroom detached house for sale in Birling Park Avenue, Tunbridge Wells, TN2 — £1,295,000 • 4 bed • 2 bath • 2226 ft²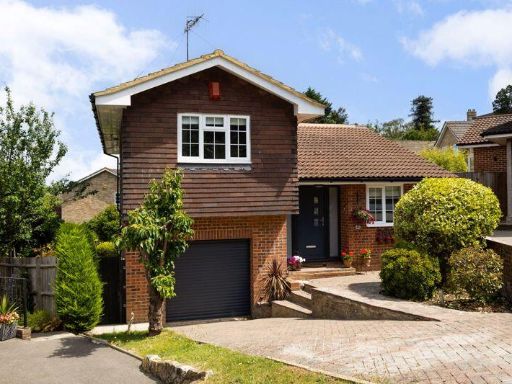 3 bedroom detached house for sale in Glenmore Park, Tunbridge Wells, TN2 — £725,000 • 3 bed • 2 bath • 1110 ft²
3 bedroom detached house for sale in Glenmore Park, Tunbridge Wells, TN2 — £725,000 • 3 bed • 2 bath • 1110 ft²