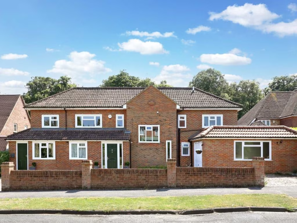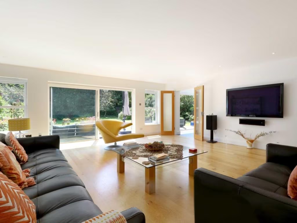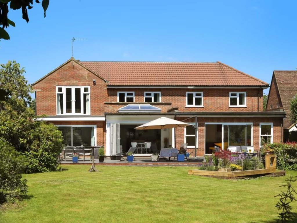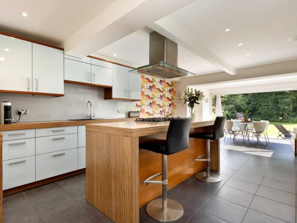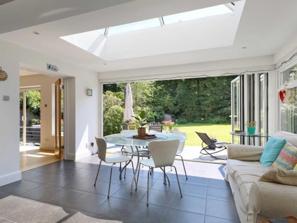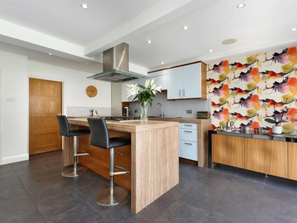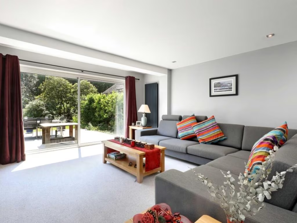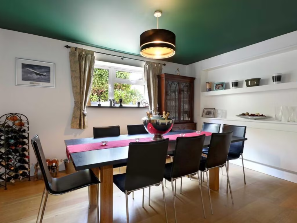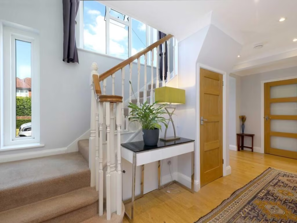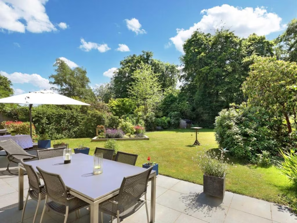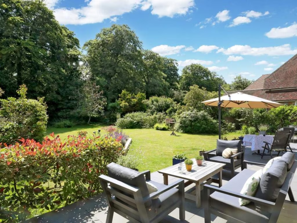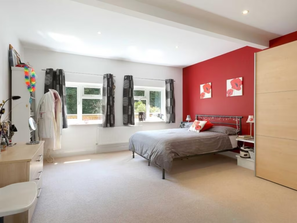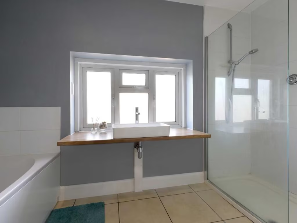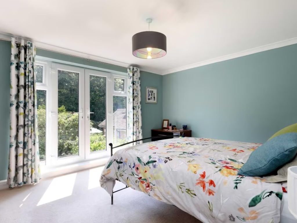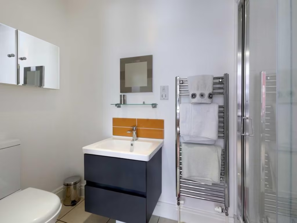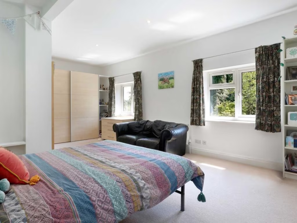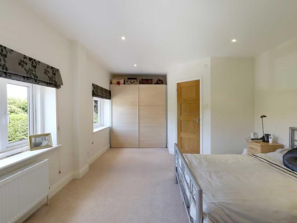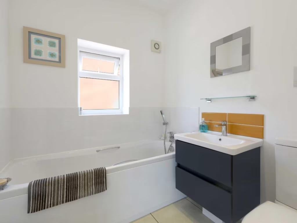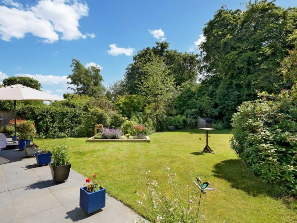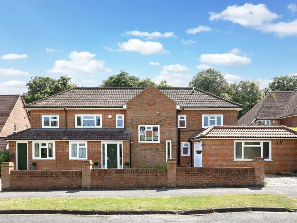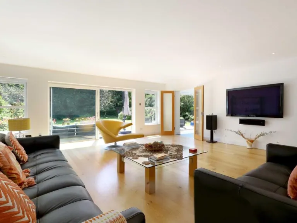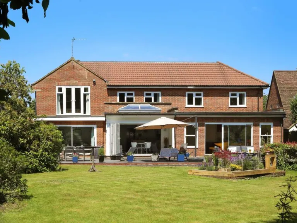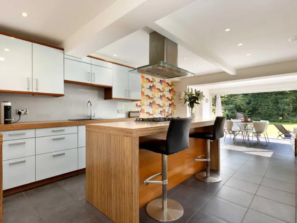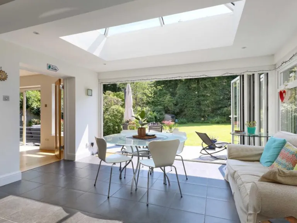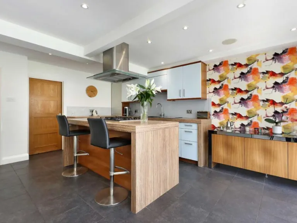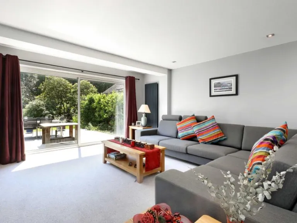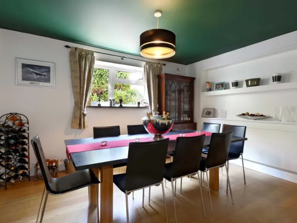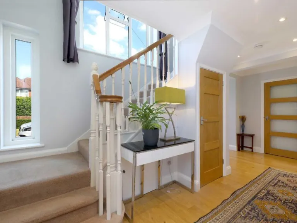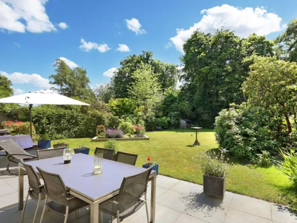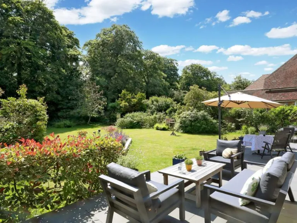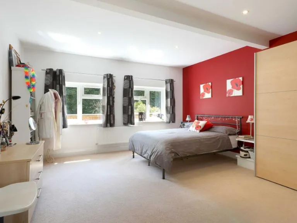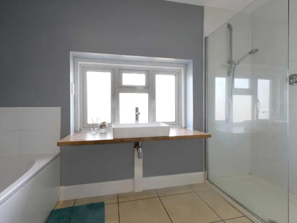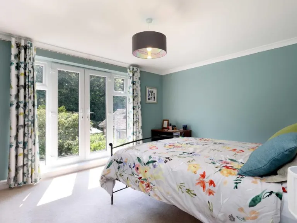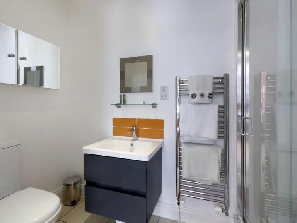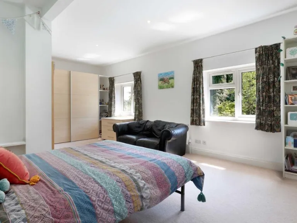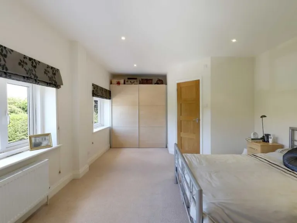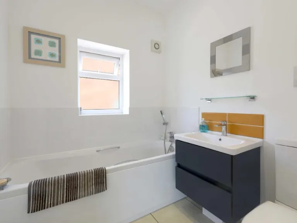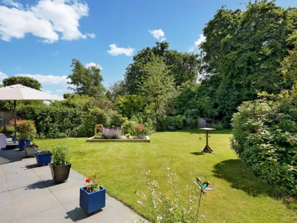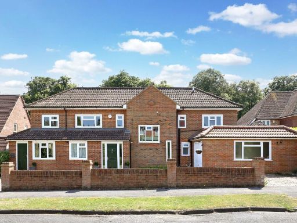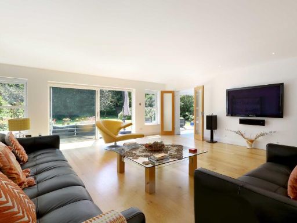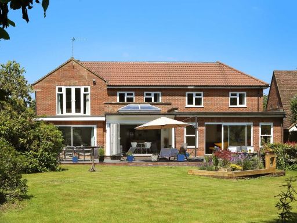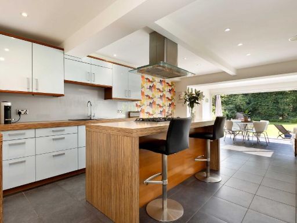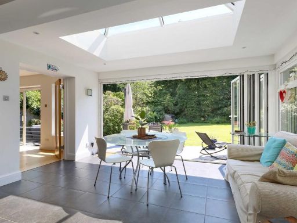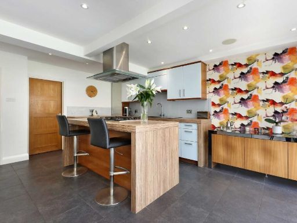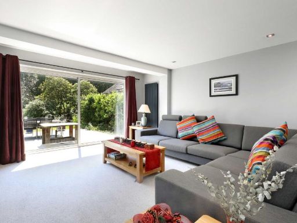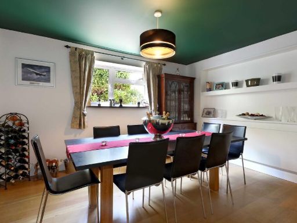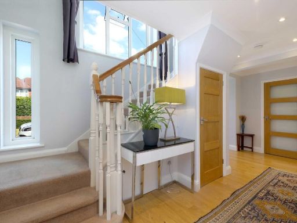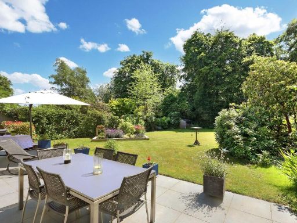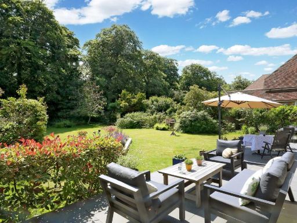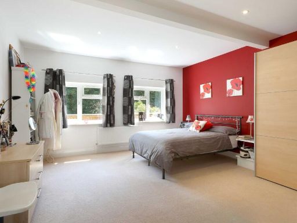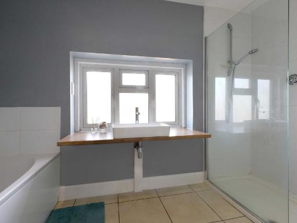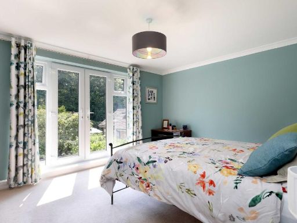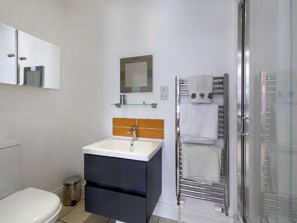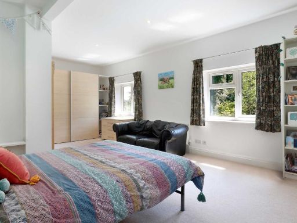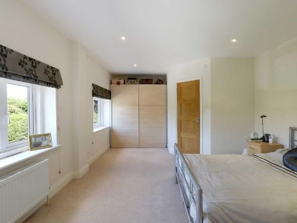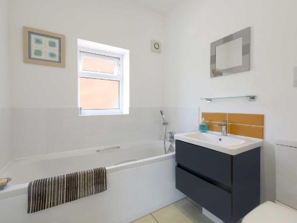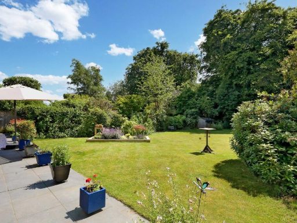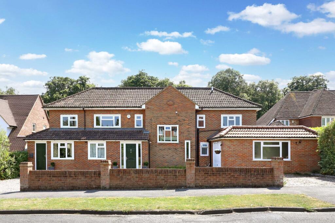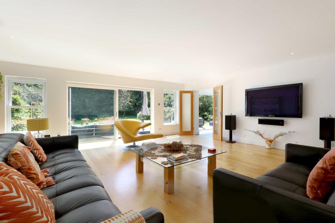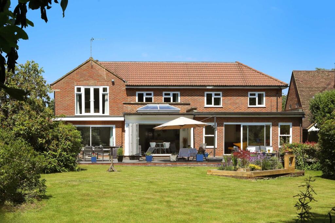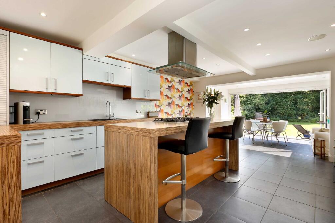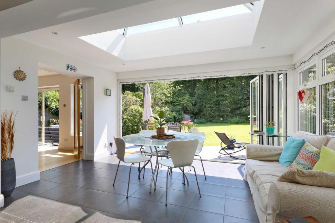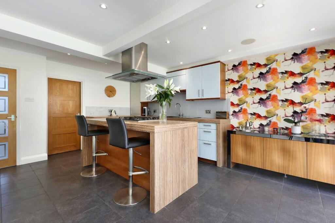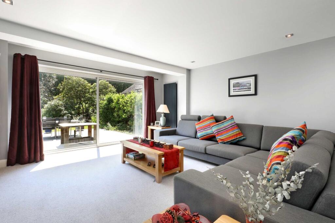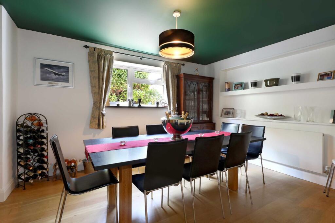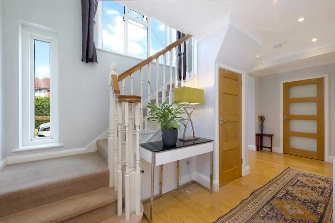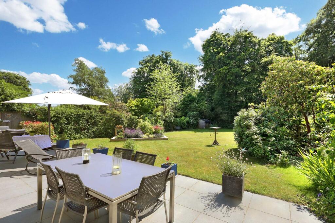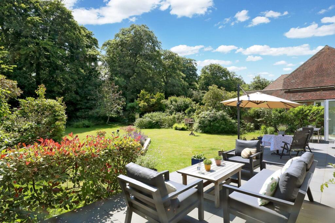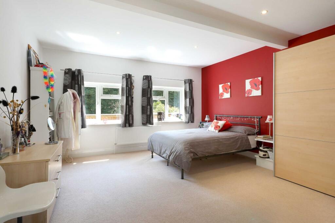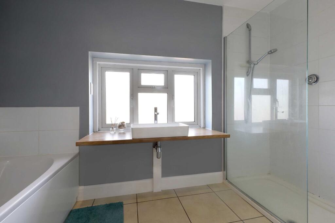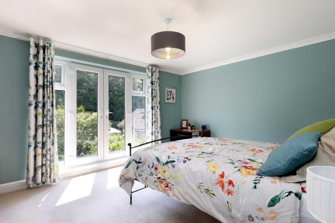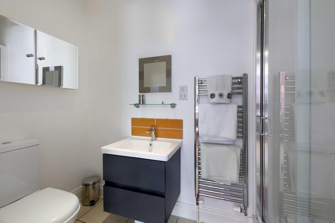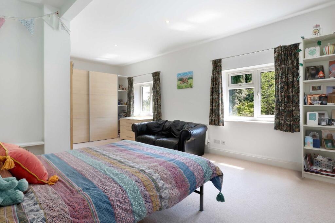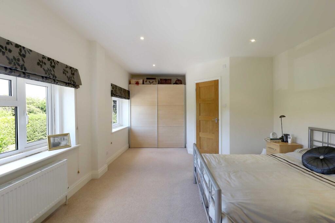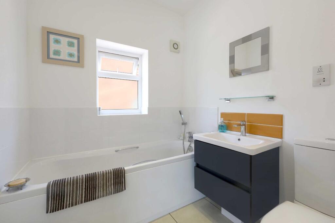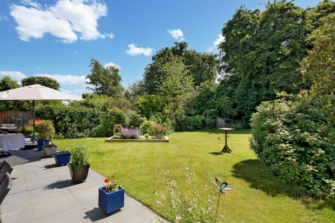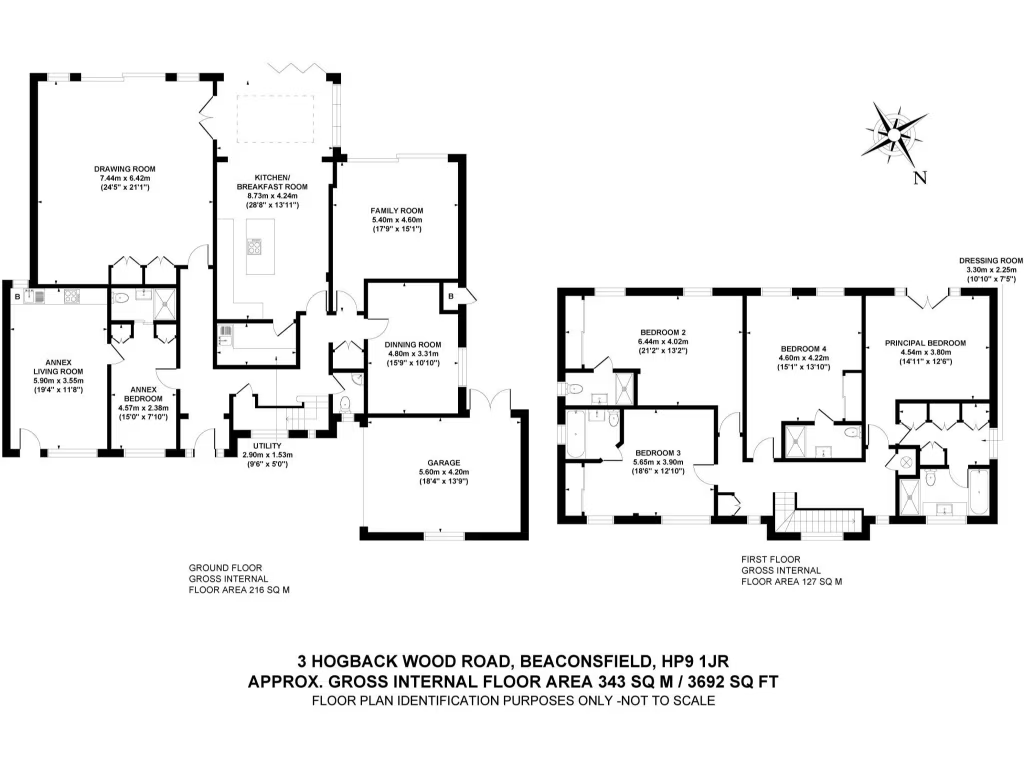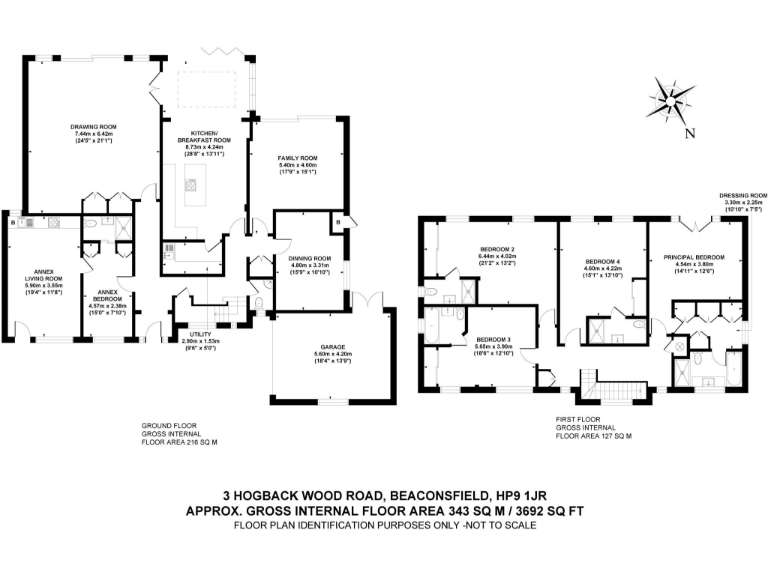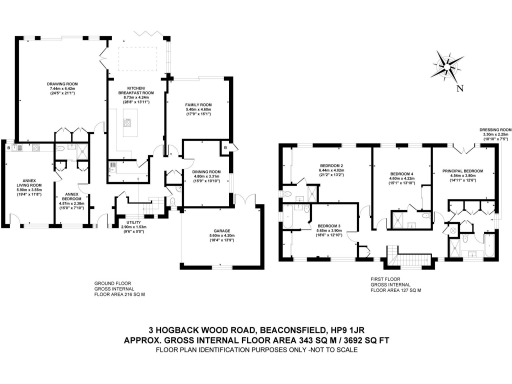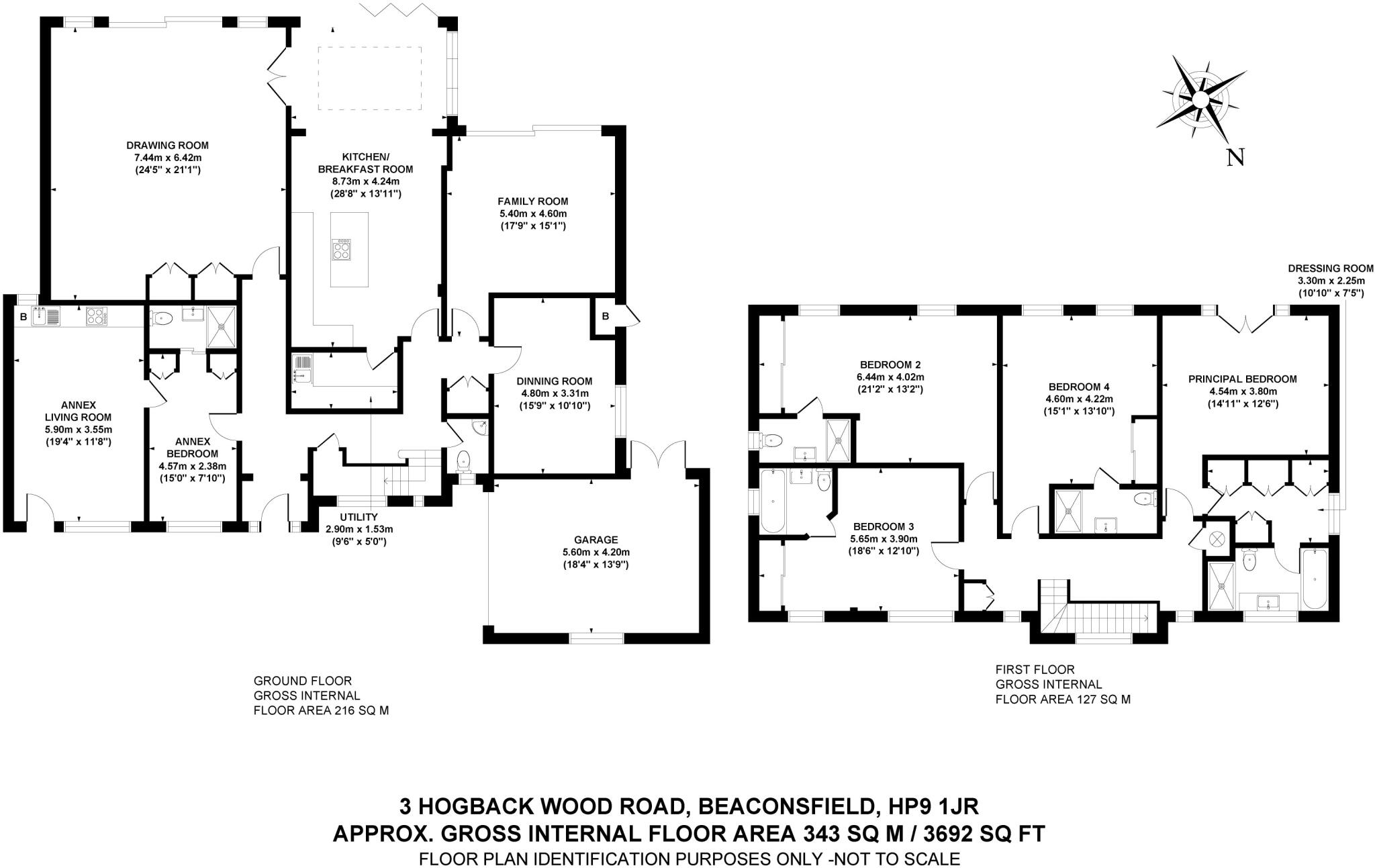Summary - 3 HOGBACK WOOD ROAD BEACONSFIELD HP9 1JR
5 bed 5 bath Detached
Large plot, woodland backing and an income-generating annex close to town and rail.
- Five double bedrooms, four with en-suite shower/bath rooms
- South-facing large rear garden backing onto protected woodlands
- Self-contained ground-floor annex with separate access, £1,200pcm income
- Spacious kitchen/breakfast room over 28' with island and skylight
- Large gravel driveway and garage providing several off-street spaces
- EPC C and council tax Band G (relatively expensive running costs)
- Constructed 1930s–40s; some areas offer scope for modernisation or extension
- Excellent commuter location: short walk to town centre and fast rail link
A substantial five-bedroom detached family home set on a large, south-facing plot backing onto protected woodlands. The house offers generous living spaces across two floors and single-storey additions, creating excellent indoor–outdoor flow via full-width folding/sliding doors and a roof lantern that floods the principal ground-floor living areas with light. The property includes a self-contained ground-floor annex with separate access, currently producing £1,200pcm, useful for multi-generational living or rental income.
Upstairs there are four double bedrooms with en-suite facilities and a principal suite with a Juliet balcony and walk-in wardrobe, while the ground floor hosts multiple reception rooms plus a well-equipped kitchen/breakfast room with large island and utility. Outside, a broad gravel driveway provides ample off-street parking and leads to a garage, and the mature, level rear garden features a full-width stone terrace and direct woodland outlook — a strong selling point for families who want privacy and outdoor space.
Practical considerations: the council tax band is high (Band G) and the EPC is rated C. The house was constructed in the 1930s–40s and, while much has been modernised (double glazing, contemporary kitchen, underfloor heating in places), there is scope for further updating or extension subject to planning. Overall this is a roomy, well-located family residence within easy walking distance of Beaconsfield High Street and the fast rail link to London, making it ideal for commuters and families seeking space, schooling options and woodland access.
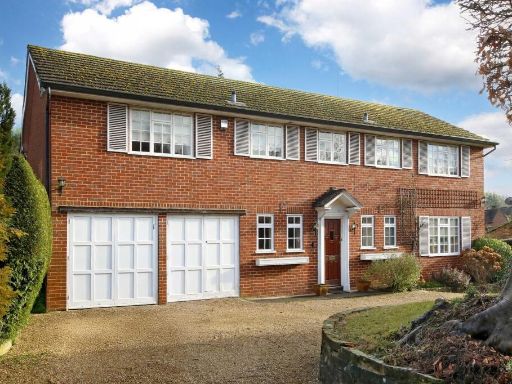 5 bedroom detached house for sale in Eghams Wood Road, Beaconsfield, Buckinghamshire, HP9 — £1,375,000 • 5 bed • 2 bath • 2153 ft²
5 bedroom detached house for sale in Eghams Wood Road, Beaconsfield, Buckinghamshire, HP9 — £1,375,000 • 5 bed • 2 bath • 2153 ft²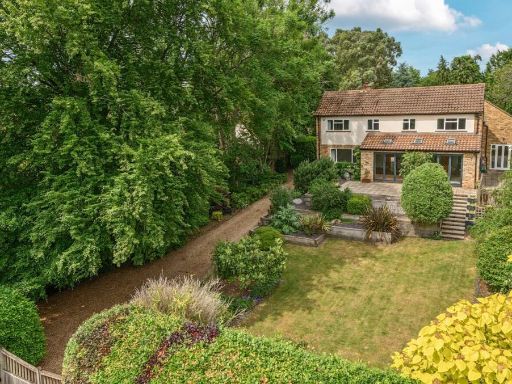 5 bedroom detached house for sale in Woodside Road, Beaconsfield, Buckinghamshire, HP9 — £1,595,000 • 5 bed • 3 bath • 2908 ft²
5 bedroom detached house for sale in Woodside Road, Beaconsfield, Buckinghamshire, HP9 — £1,595,000 • 5 bed • 3 bath • 2908 ft²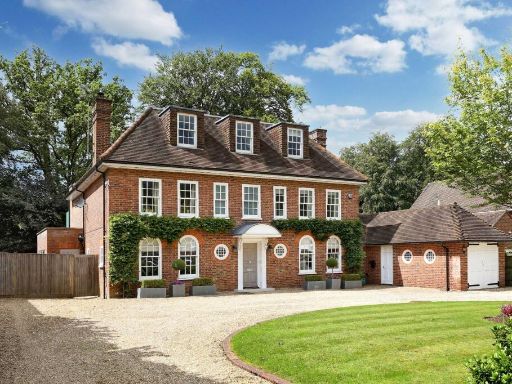 6 bedroom detached house for sale in Ledborough Wood, Beaconsfield, Buckinghamshire, HP9 — £3,250,000 • 6 bed • 5 bath • 5081 ft²
6 bedroom detached house for sale in Ledborough Wood, Beaconsfield, Buckinghamshire, HP9 — £3,250,000 • 6 bed • 5 bath • 5081 ft²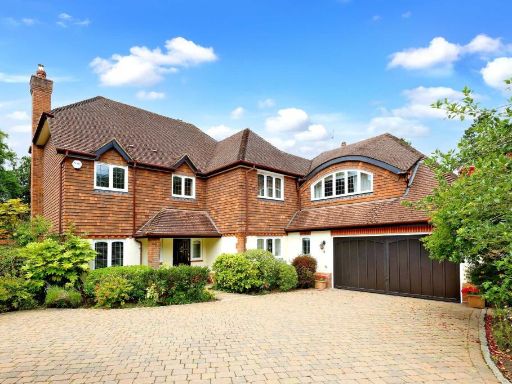 5 bedroom detached house for sale in Beeches Park, Beaconsfield, Buckinghamshire, HP9 — £2,350,000 • 5 bed • 3 bath • 3143 ft²
5 bedroom detached house for sale in Beeches Park, Beaconsfield, Buckinghamshire, HP9 — £2,350,000 • 5 bed • 3 bath • 3143 ft²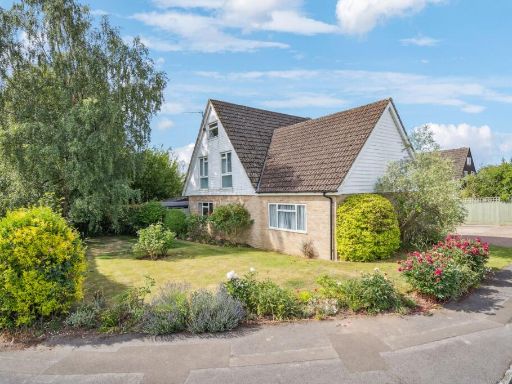 5 bedroom detached house for sale in Bealings End, Beaconsfield, HP9 — £1,195,000 • 5 bed • 2 bath • 2358 ft²
5 bedroom detached house for sale in Bealings End, Beaconsfield, HP9 — £1,195,000 • 5 bed • 2 bath • 2358 ft²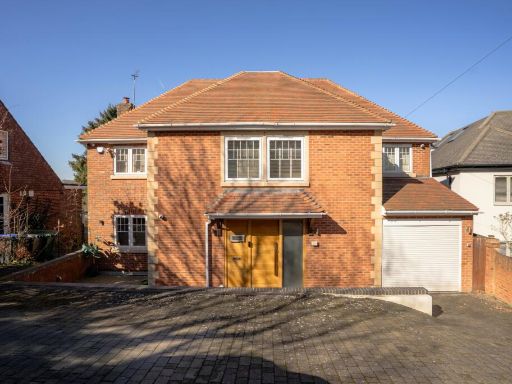 5 bedroom detached house for sale in Holtspur Top Lane, Beaconsfield, HP9 — £1,895,000 • 5 bed • 5 bath • 4596 ft²
5 bedroom detached house for sale in Holtspur Top Lane, Beaconsfield, HP9 — £1,895,000 • 5 bed • 5 bath • 4596 ft²