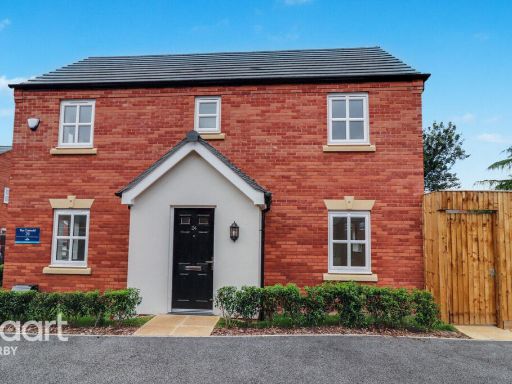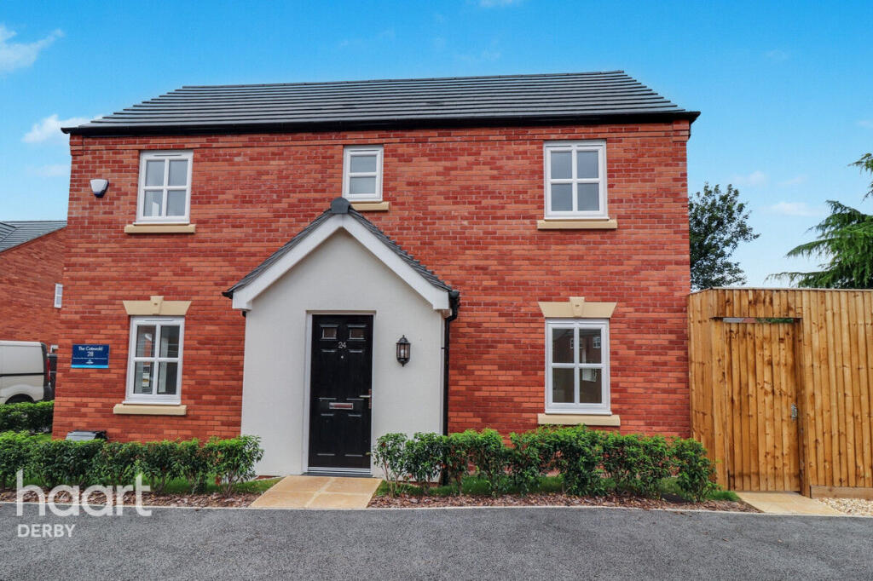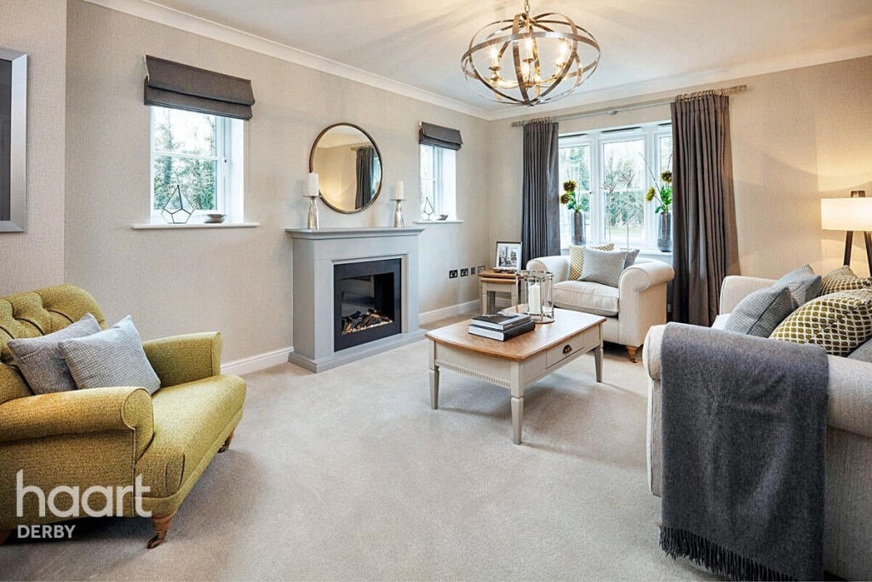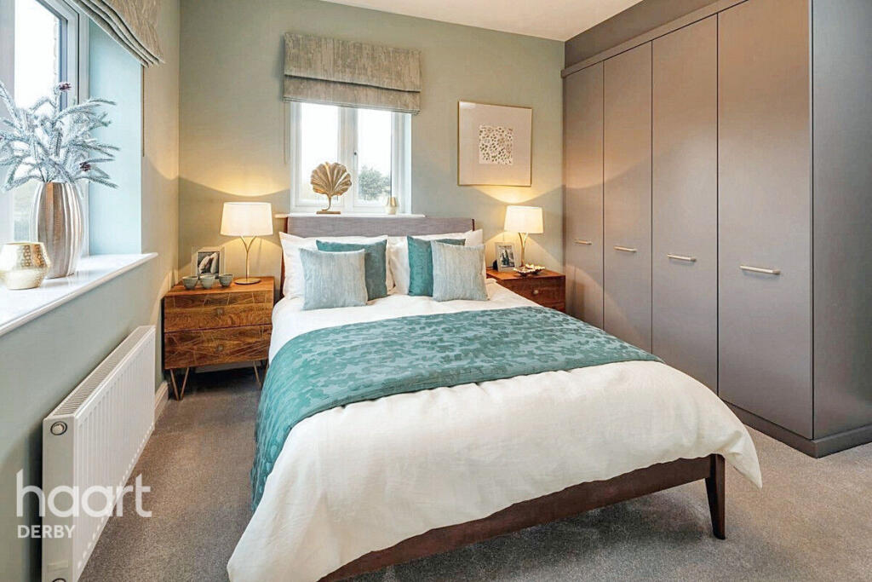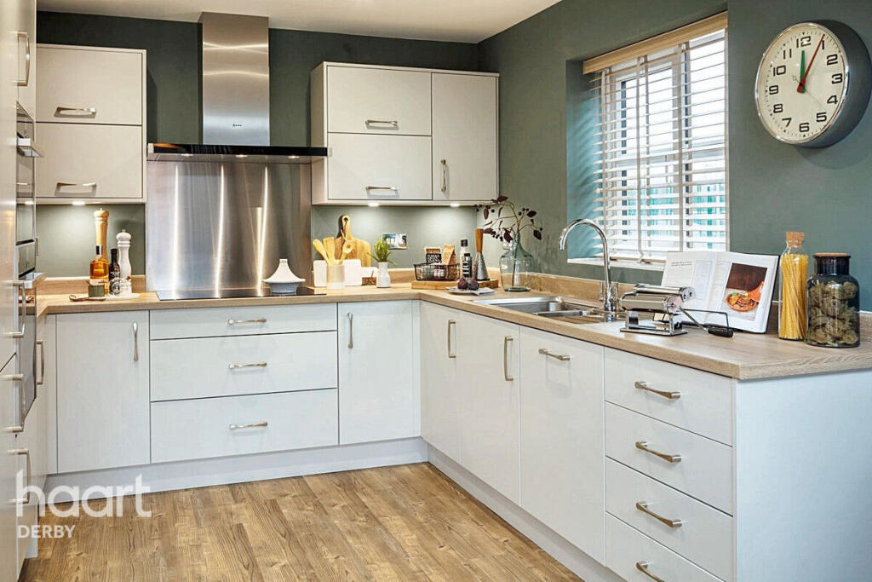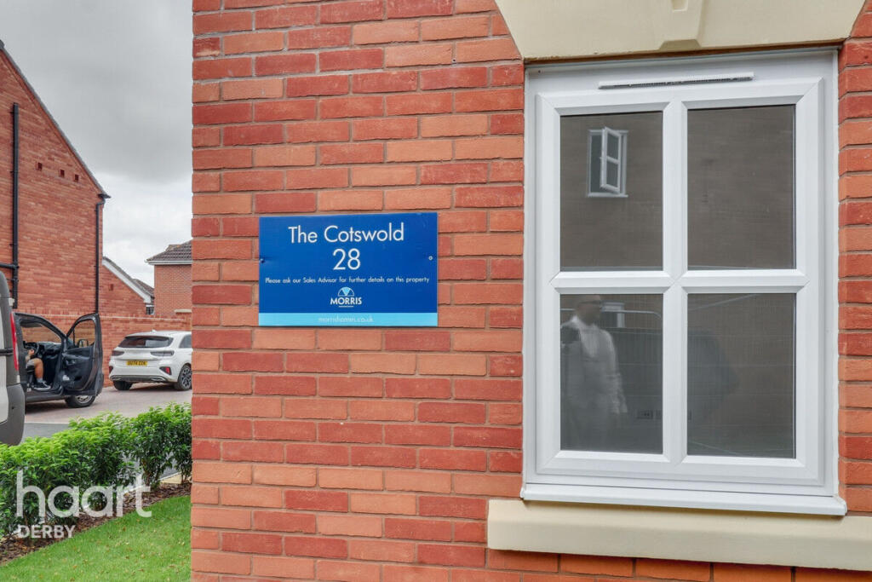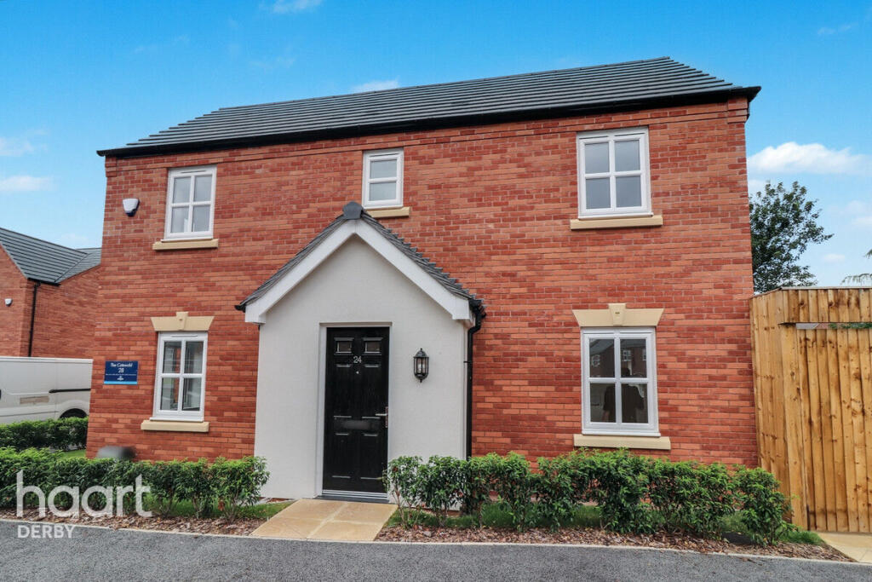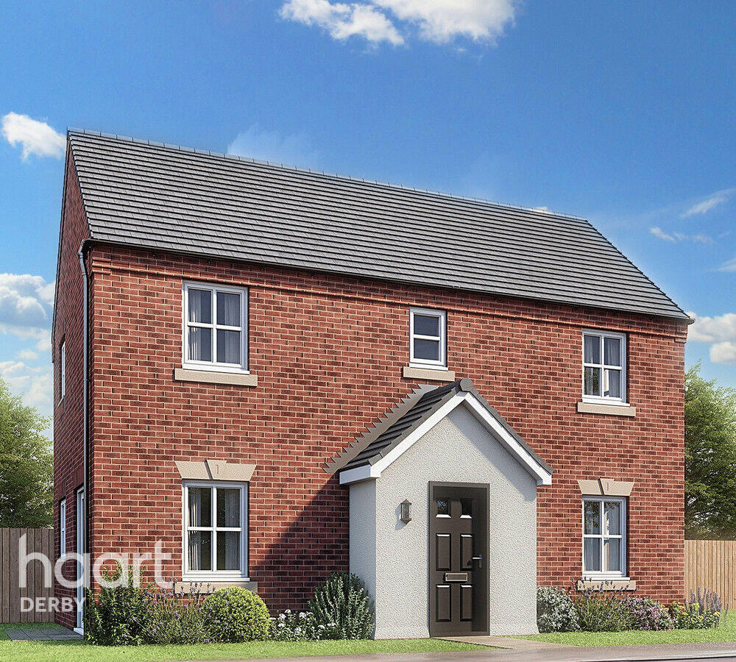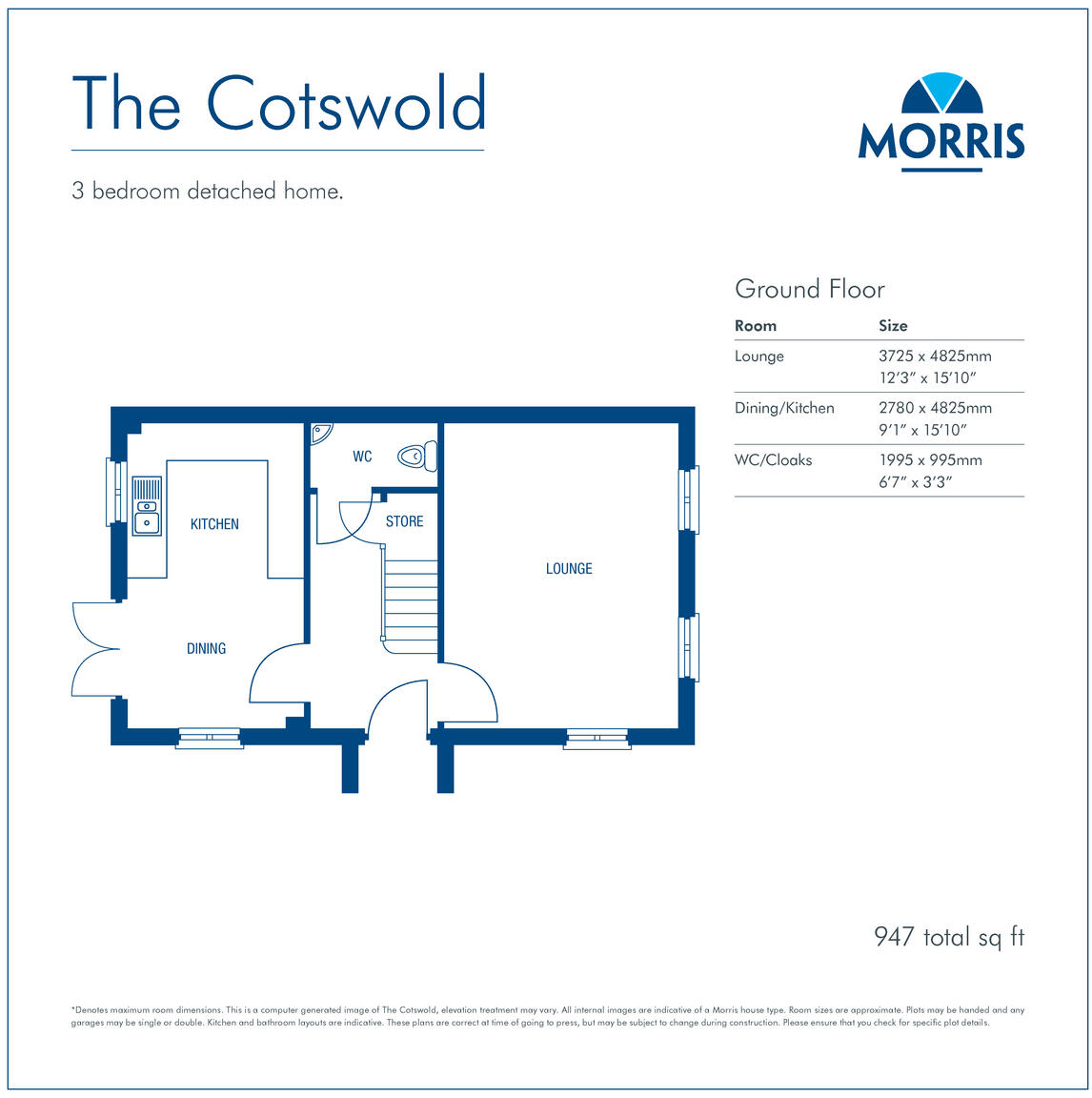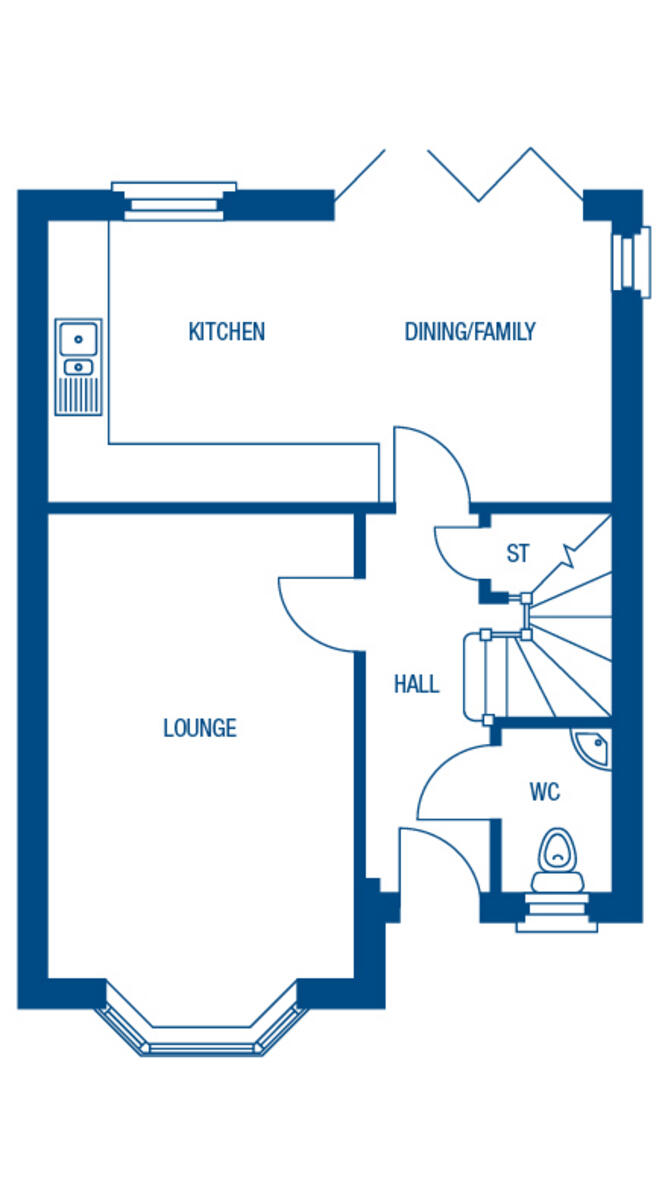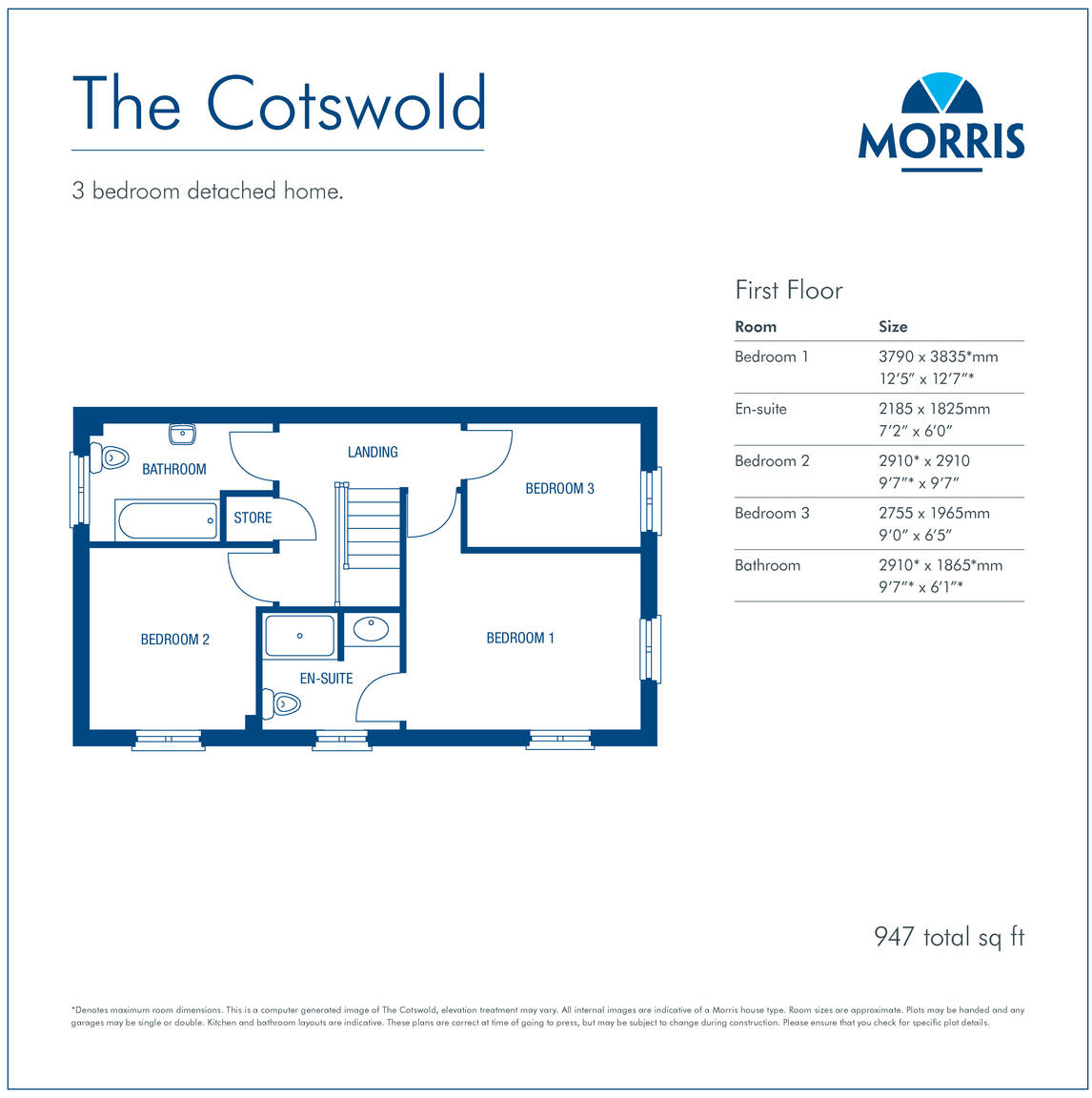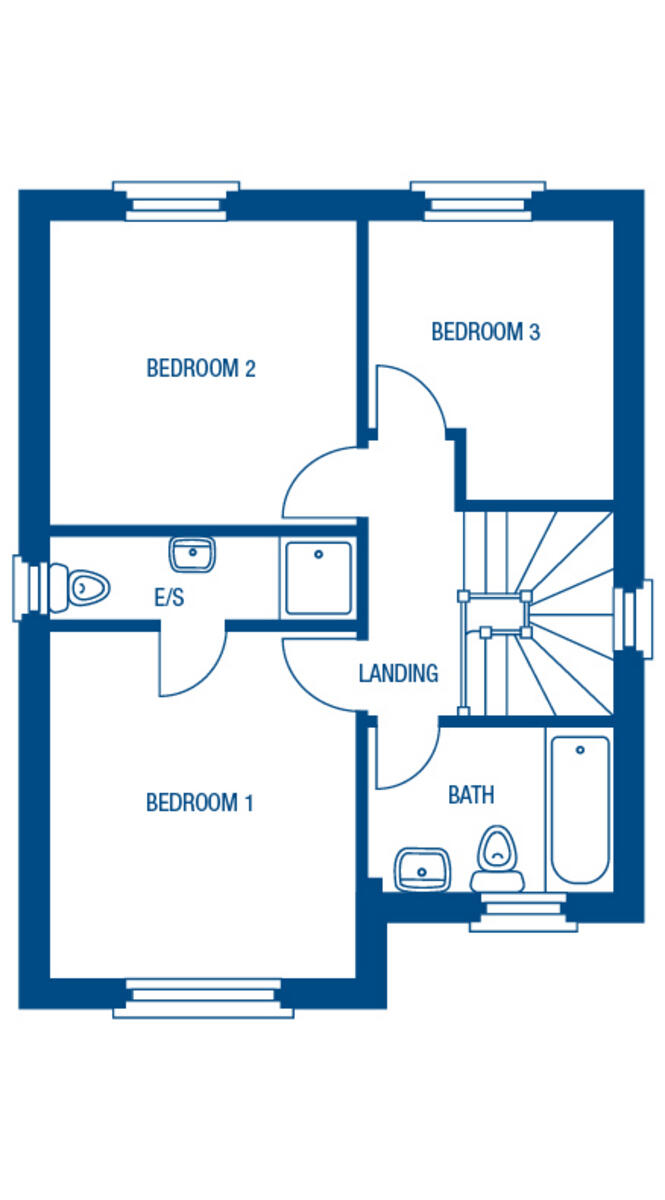Summary - 17 LUCAS LANE HILTON DERBY DE65 5FL
3 bed 2 bath Detached
Quality new build with garden, schools nearby and buying incentives.
Three bedrooms, master with en-suite
This attractive three-bedroom detached new build on Lucas Lane is aimed squarely at families seeking contemporary, low-maintenance living in a quiet town-fringe setting. The home’s open-plan kitchen/dining area with French doors connects directly to a large garden, making it practical for everyday family life and informal entertaining. Fixtures are high specification — Neff integrated appliances, luxury Villeroy & Boch bathrooms, Porcelanosa tiling and luxury flooring throughout — and the property is covered by a Ten Year LABC Warranty for added peace of mind.
The layout is traditional and family-friendly: a ground-floor WC, well-proportioned living room with a fireplace and three good bedrooms upstairs, including a master with en-suite. At around 947 sq ft overall the house is average in size for a family home, offering efficient accommodation rather than expansive rooms. Standard ceiling heights and a straightforward two-storey plan keep running costs and future maintenance simple.
Practical purchasing incentives include a 5% deposit contribution and availability with part-exchange, which can help buyers move more quickly. The plot is described as large with off-street parking and a low-maintenance garden, and the location benefits from fast broadband, low crime and nearby Ofsted-rated good schools — useful for growing families. The property is freehold and presents as a ready-to-move-in new build with a quality finish.
Considerations: the house is average-sized (947 sq ft) rather than a larger family home, and the traditional layout means limited scope for significant internal reconfiguration without renovation. Buyers seeking very large, open-plan rooms or high ceilings should note the property’s standard room proportions. Overall, this is a well-specified, low-maintenance family home in a very affluent, low-risk area.
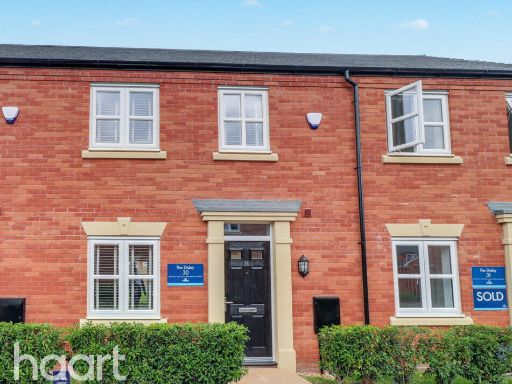 3 bedroom terraced house for sale in Lucas Lane, Hilton, DE65 — £299,750 • 3 bed • 2 bath • 934 ft²
3 bedroom terraced house for sale in Lucas Lane, Hilton, DE65 — £299,750 • 3 bed • 2 bath • 934 ft²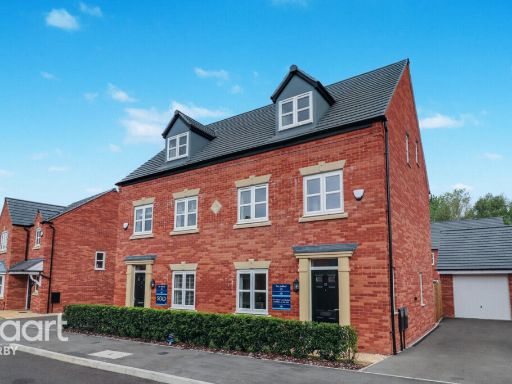 3 bedroom semi-detached house for sale in Lucas Lane, Hilton, DE65 — £329,750 • 3 bed • 2 bath • 1168 ft²
3 bedroom semi-detached house for sale in Lucas Lane, Hilton, DE65 — £329,750 • 3 bed • 2 bath • 1168 ft²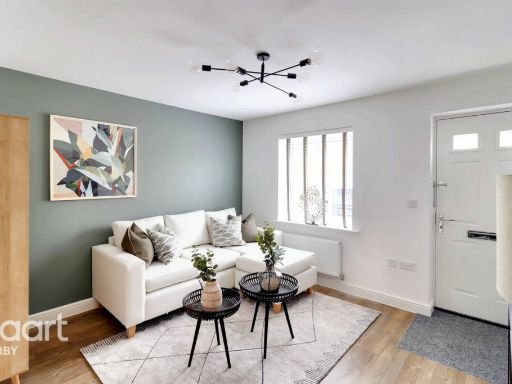 2 bedroom semi-detached house for sale in Lucas Lane, Hilton, DE65 — £249,750 • 2 bed • 1 bath • 753 ft²
2 bedroom semi-detached house for sale in Lucas Lane, Hilton, DE65 — £249,750 • 2 bed • 1 bath • 753 ft²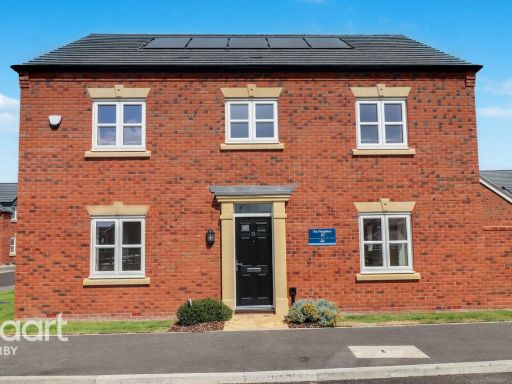 4 bedroom detached house for sale in Lucas Lane, Hilton, DE65 — £414,750 • 4 bed • 2 bath • 1325 ft²
4 bedroom detached house for sale in Lucas Lane, Hilton, DE65 — £414,750 • 4 bed • 2 bath • 1325 ft²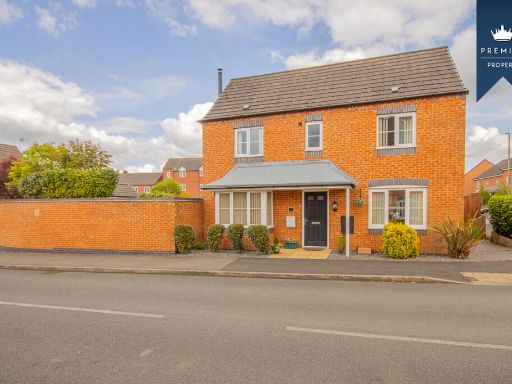 3 bedroom detached house for sale in Rother Close, Hilton, DE65 — £294,000 • 3 bed • 2 bath • 726 ft²
3 bedroom detached house for sale in Rother Close, Hilton, DE65 — £294,000 • 3 bed • 2 bath • 726 ft²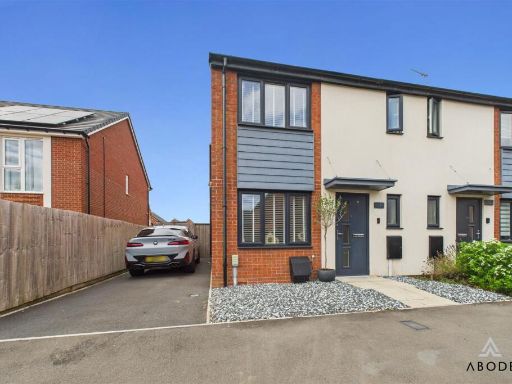 3 bedroom house for sale in Packington Road, Hilton, Derby, DE65 — £250,000 • 3 bed • 2 bath • 749 ft²
3 bedroom house for sale in Packington Road, Hilton, Derby, DE65 — £250,000 • 3 bed • 2 bath • 749 ft²













