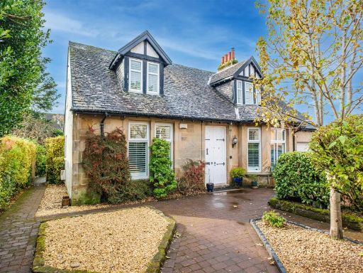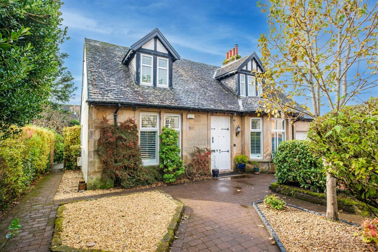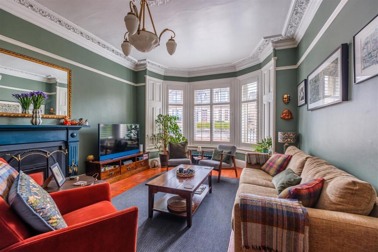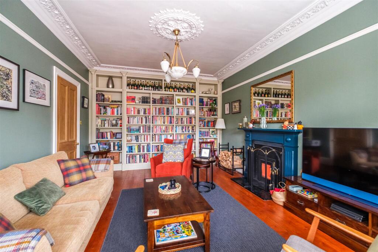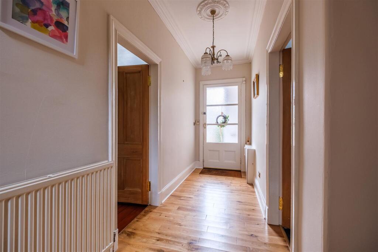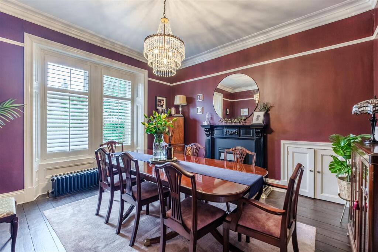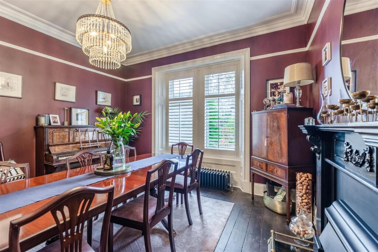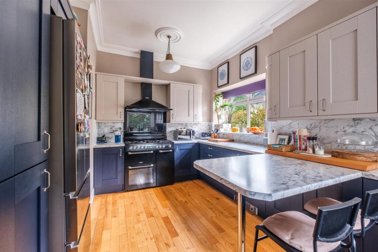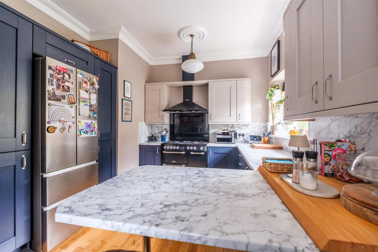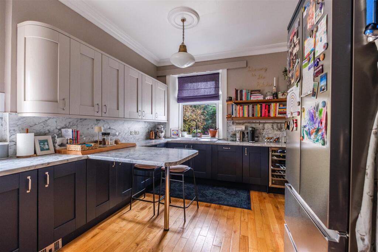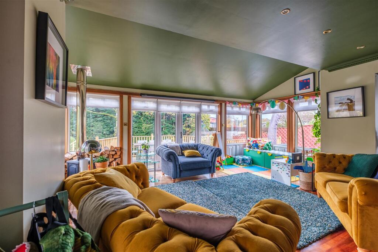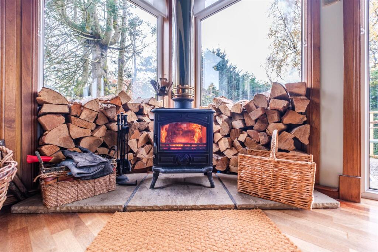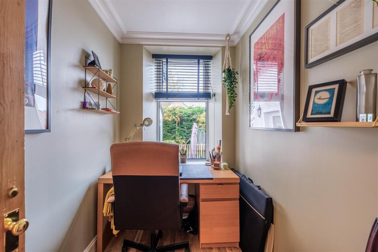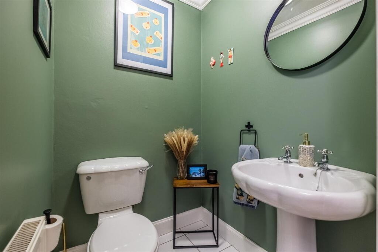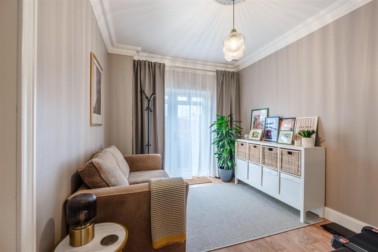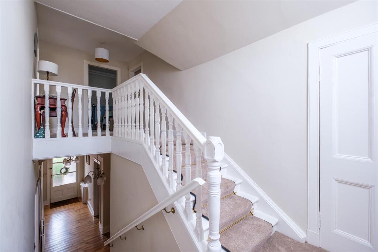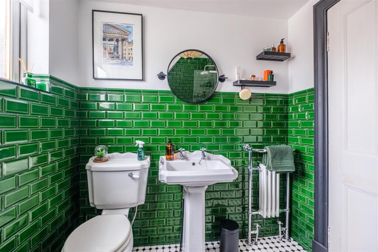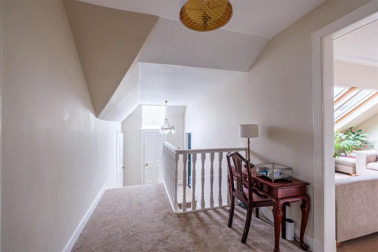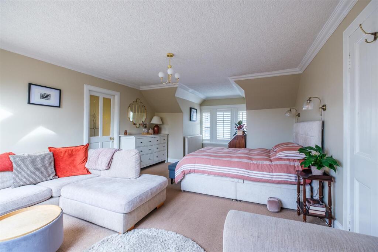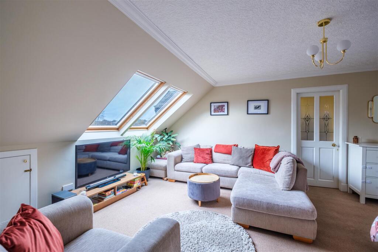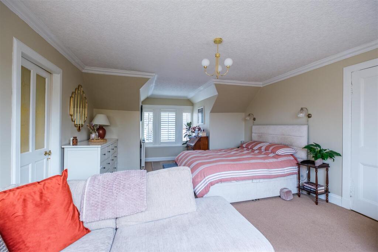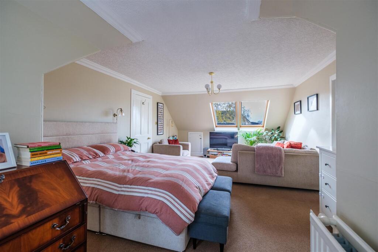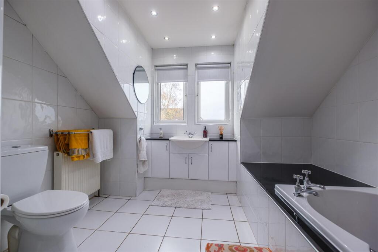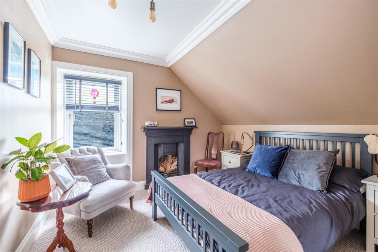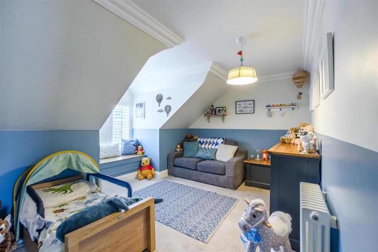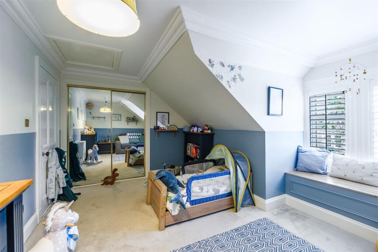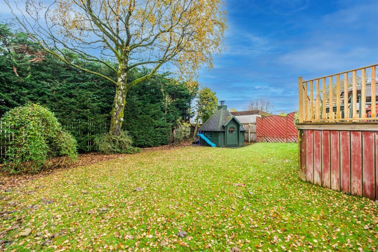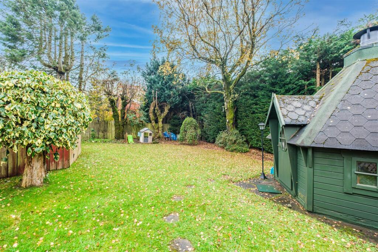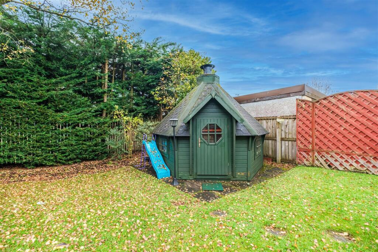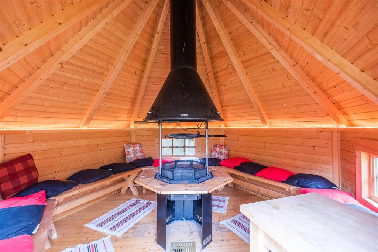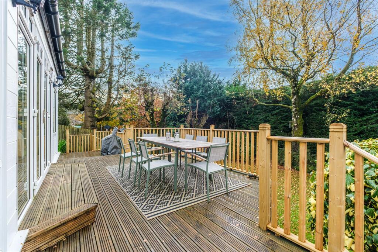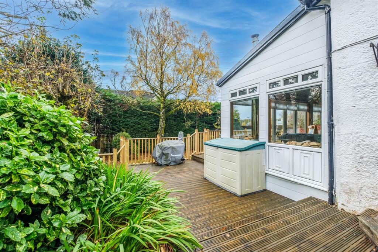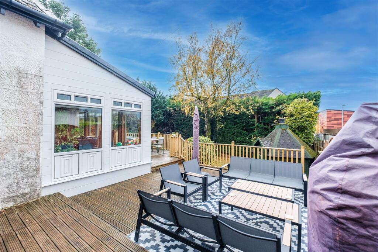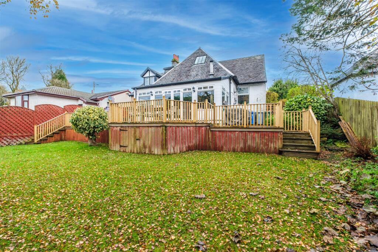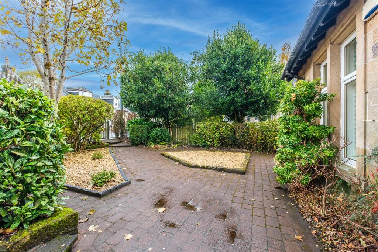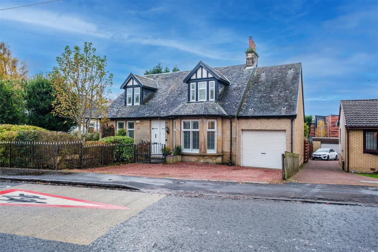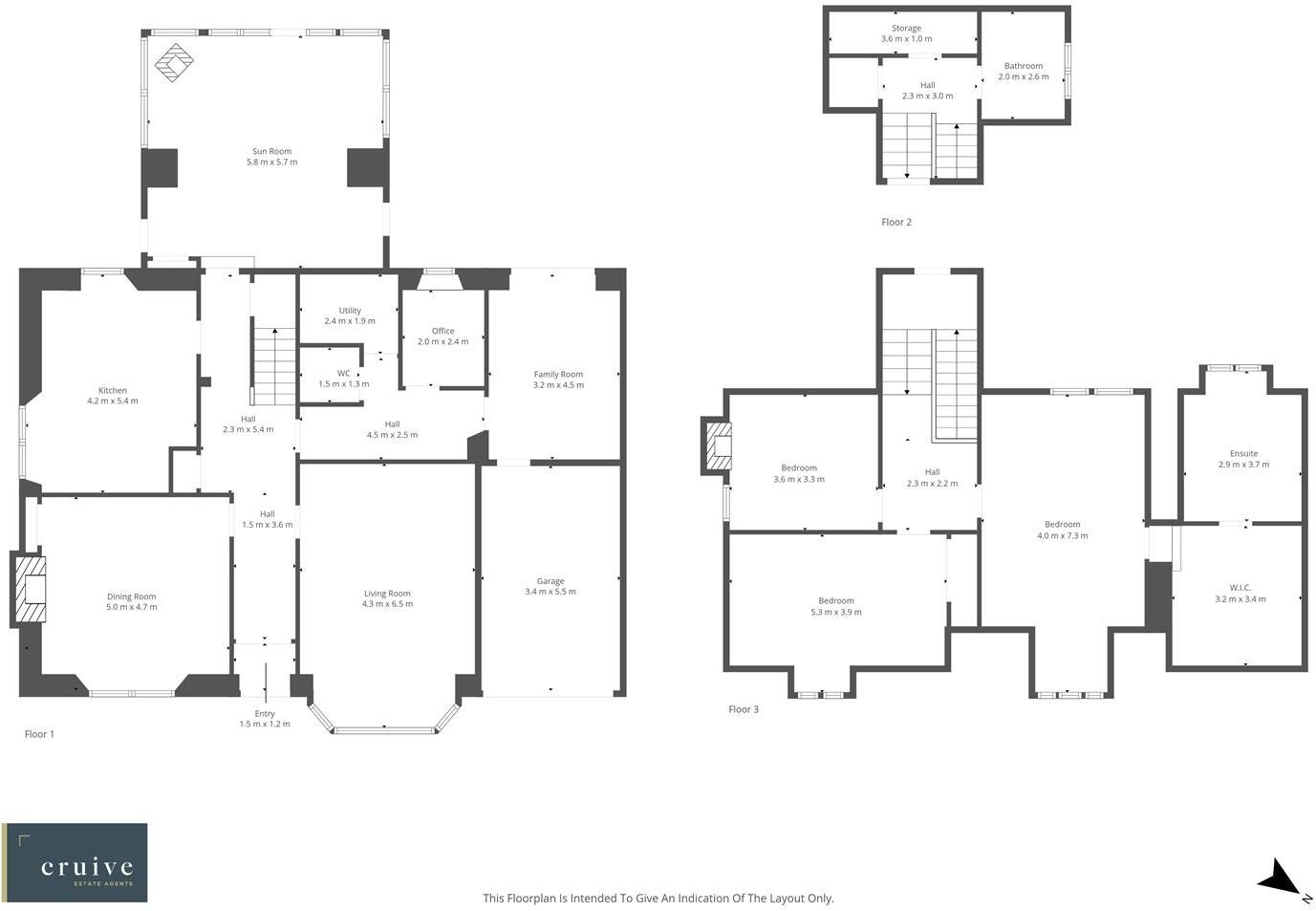Summary - Overton Road, Strathaven ML10 6JW
4 bed 2 bath Detached
Spacious period family home with private gardens and modernised interiors.
- Detached Victorian sandstone villa with substantial floor area (approx. 2,777 sqft)
- Four double bedrooms; master with lounge, dressing room and four-piece en-suite
- Three reception rooms; two feature log-burning stoves, family room opens to decking
- Recently fitted stylish kitchen and a recently fitted three-piece shower room
- Flexible ground-floor apartment/TV room suitable as a fourth bedroom
- Integral garage, large driveway with multiple parking spaces
- Mature, private gardens and BBQ/hobbit hut ideal for family entertaining
- Council Tax Band F (expensive); located in an area assessed as very deprived
This handsome Victorian sandstone villa on Overton Road is a substantial family home arranged over multiple levels, with generous rooms and a strong sense of original character. A broad entrance hall leads to three principal reception rooms — two fitted with log-burning stoves — plus a large family/garden room that opens onto raised decking, creating a natural entertaining flow to the mature, private gardens.
Accommodation includes four double bedrooms, with a master suite that features its own lounge area, fitted dressing room and four-piece en‑suite with jacuzzi bath. The ground floor also offers a flexible apartment/TV room that can be used as a fourth bedroom, a home office, utility and recently fitted kitchen and shower room, so the house is ready for modern family life while retaining period detail throughout.
Practical benefits include an integral garage, a spacious driveway with parking for several cars, gas central heating and double glazing. Fast broadband and excellent mobile signal support home working and streaming. The established gardens and secluded BBQ/hobbit hut provide a private outdoor retreat for children and entertaining.
Buyers should note two material points: this property sits in an area assessed as relatively deprived, and the council tax rating is Band F (expensive). These are factual considerations for running costs and resale context, but the house’s size, character and recent internal improvements make it a rare opportunity for a family seeking a long-term, distinctive home in Strathaven.
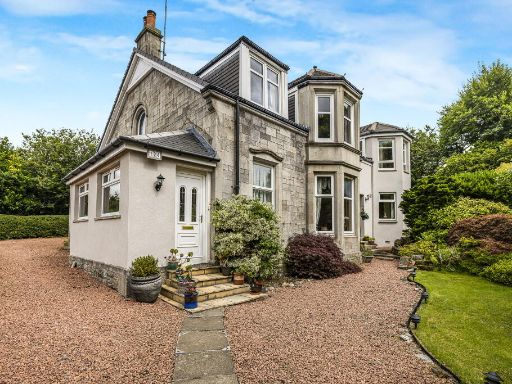 6 bedroom detached house for sale in 124 Glasgow Road, Strathaven, ML10 6NF, ML10 — £420,000 • 6 bed • 3 bath • 2551 ft²
6 bedroom detached house for sale in 124 Glasgow Road, Strathaven, ML10 6NF, ML10 — £420,000 • 6 bed • 3 bath • 2551 ft²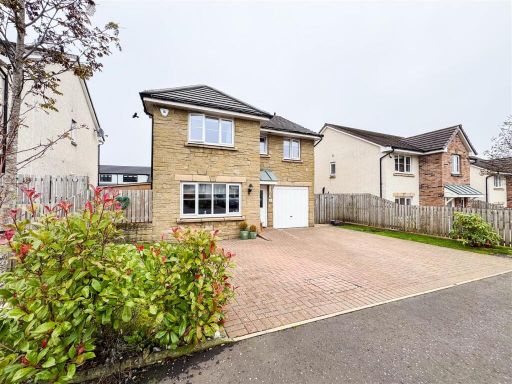 4 bedroom detached house for sale in Healds Drive, Strathaven, ML10 — £345,000 • 4 bed • 3 bath • 1291 ft²
4 bedroom detached house for sale in Healds Drive, Strathaven, ML10 — £345,000 • 4 bed • 3 bath • 1291 ft²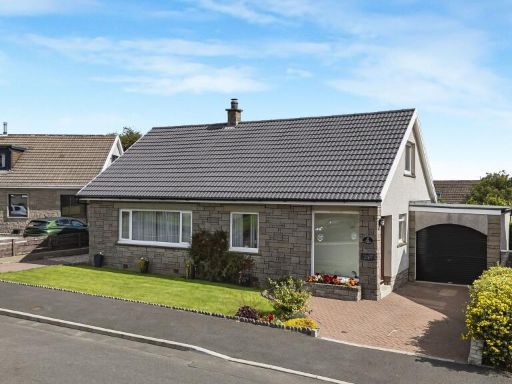 3 bedroom detached house for sale in 16 Applegarth Road, Strathaven, ML10 6HT, ML10 — £350,000 • 3 bed • 2 bath • 1475 ft²
3 bedroom detached house for sale in 16 Applegarth Road, Strathaven, ML10 6HT, ML10 — £350,000 • 3 bed • 2 bath • 1475 ft²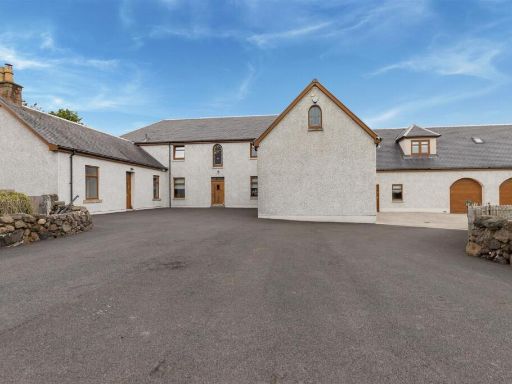 6 bedroom detached house for sale in Laigh Blackmoss, Strathaven, ML10 — £850,000 • 6 bed • 6 bath • 6566 ft²
6 bedroom detached house for sale in Laigh Blackmoss, Strathaven, ML10 — £850,000 • 6 bed • 6 bath • 6566 ft²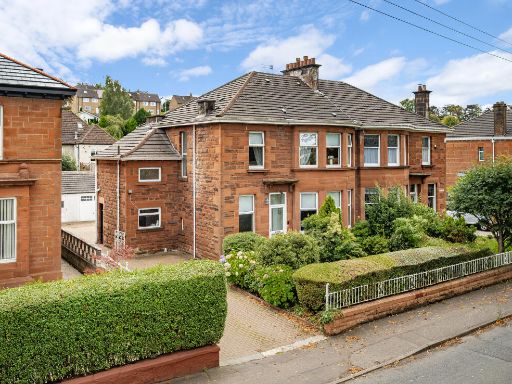 4 bedroom semi-detached house for sale in 11 Rodger Drive, Rutherglen, Glasgow, G73 — £425,000 • 4 bed • 2 bath • 1389 ft²
4 bedroom semi-detached house for sale in 11 Rodger Drive, Rutherglen, Glasgow, G73 — £425,000 • 4 bed • 2 bath • 1389 ft²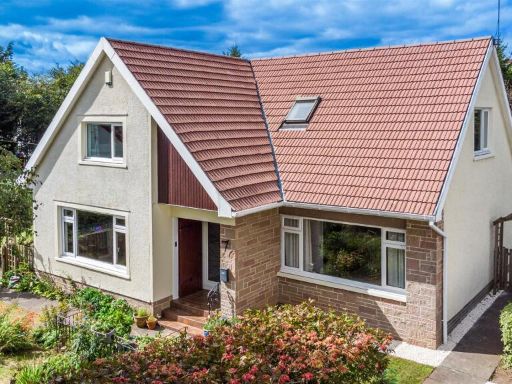 5 bedroom detached house for sale in Springfield Place, Strathaven, ML10 — £399,000 • 5 bed • 2 bath • 2143 ft²
5 bedroom detached house for sale in Springfield Place, Strathaven, ML10 — £399,000 • 5 bed • 2 bath • 2143 ft²









































































