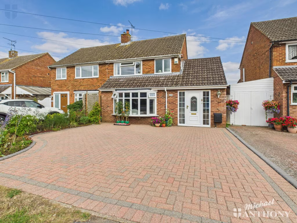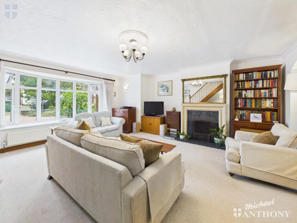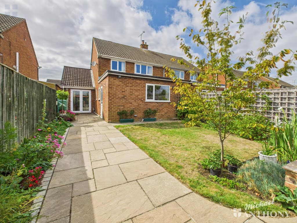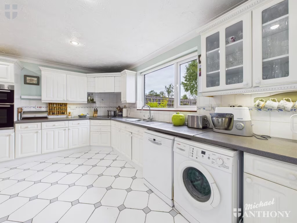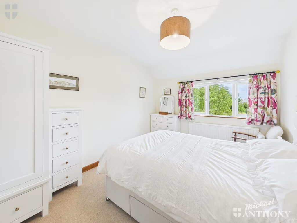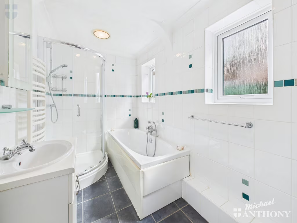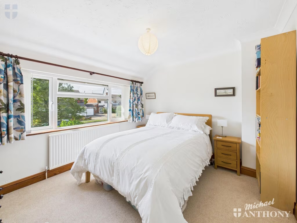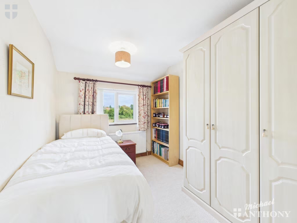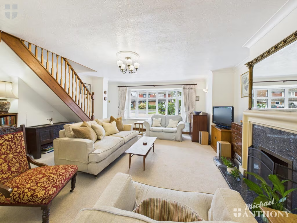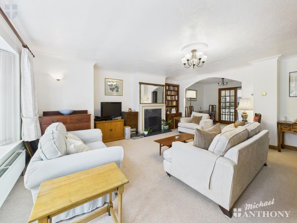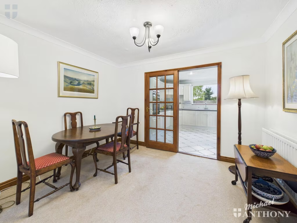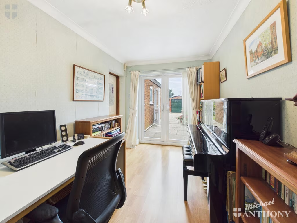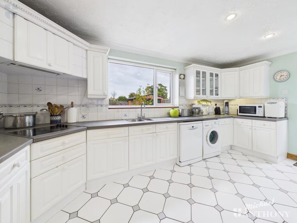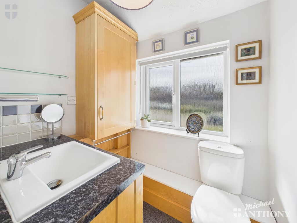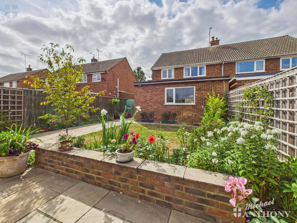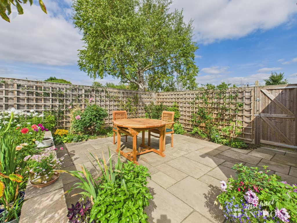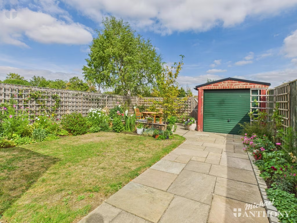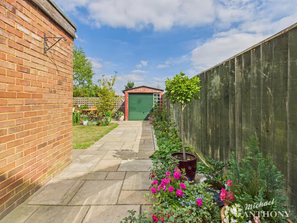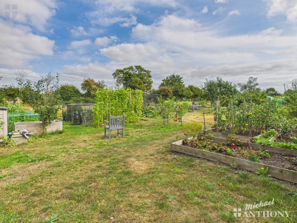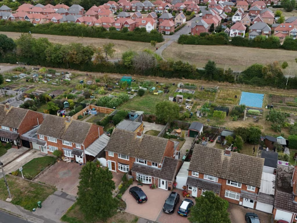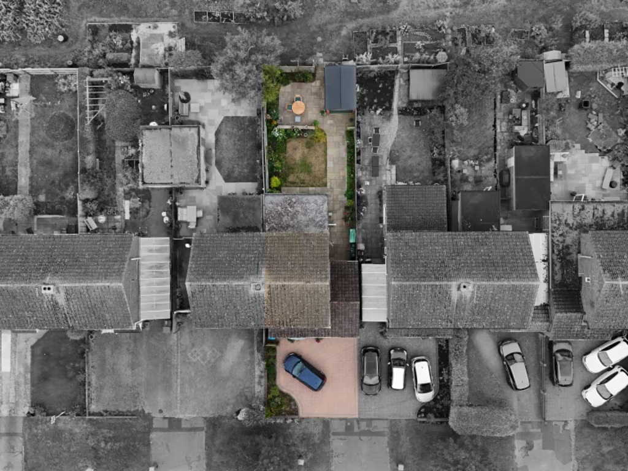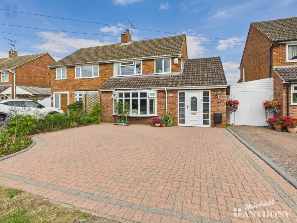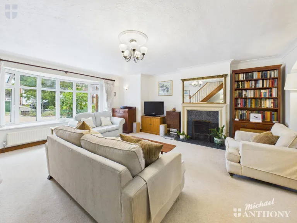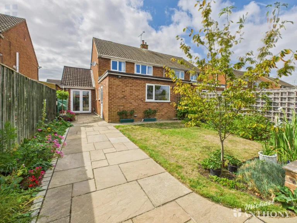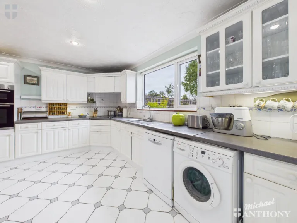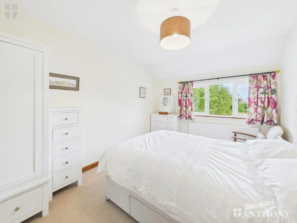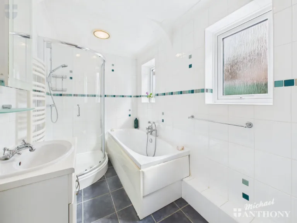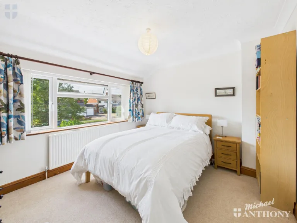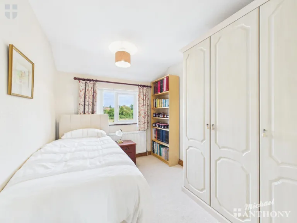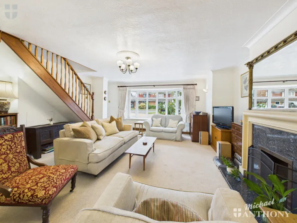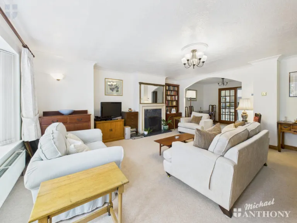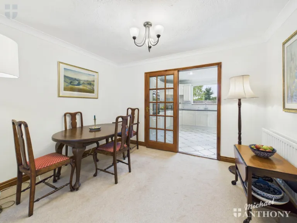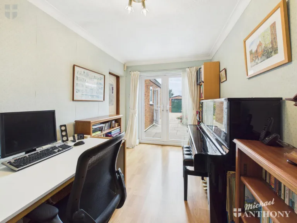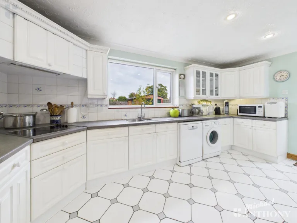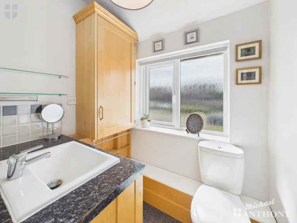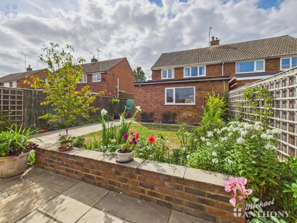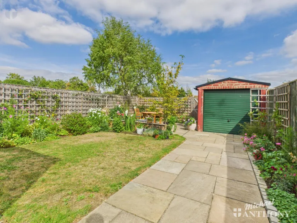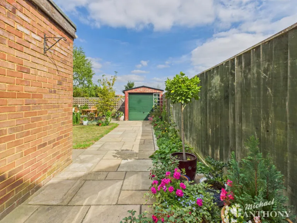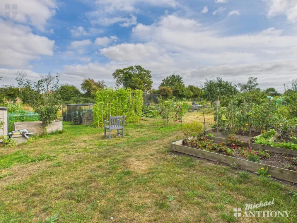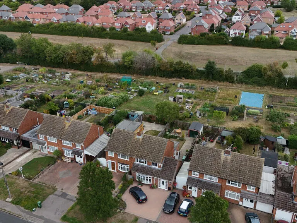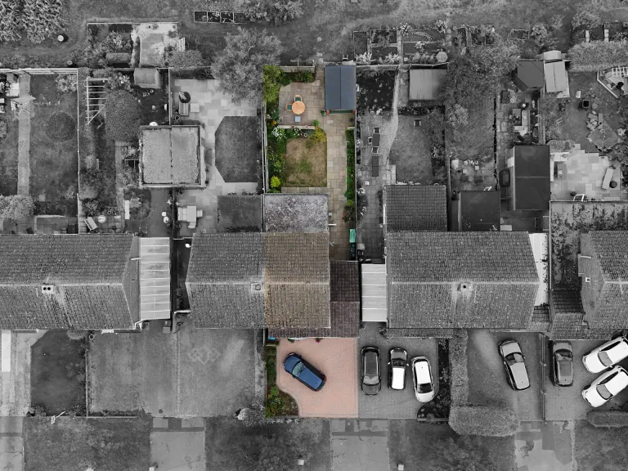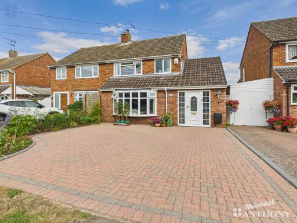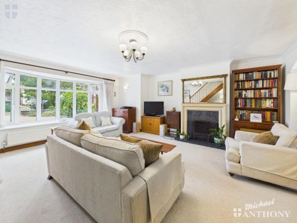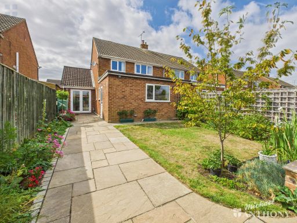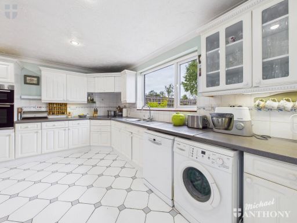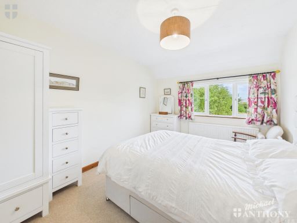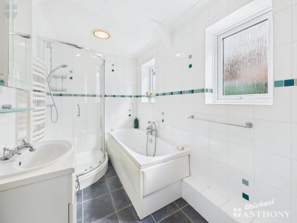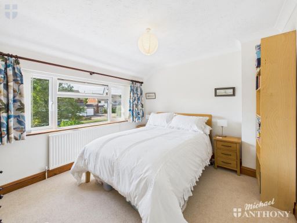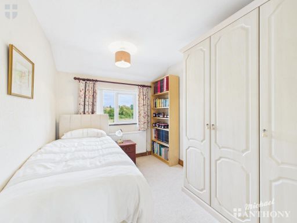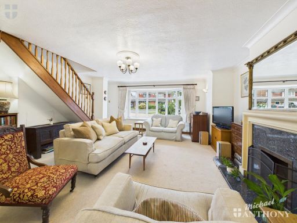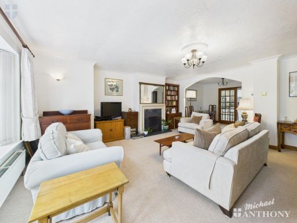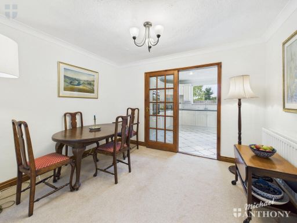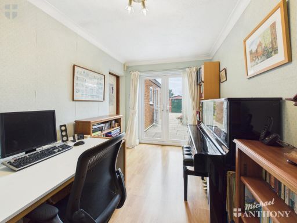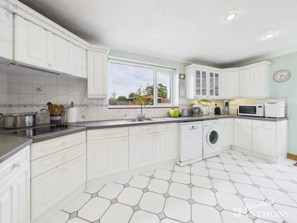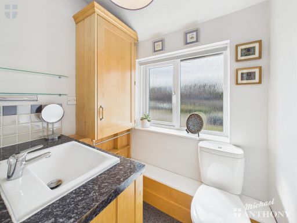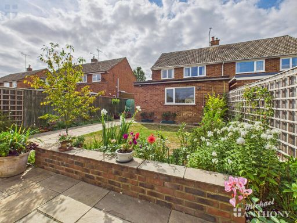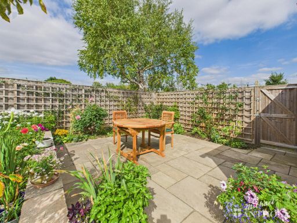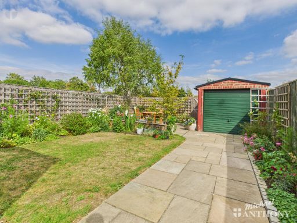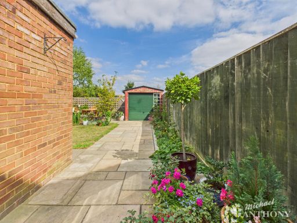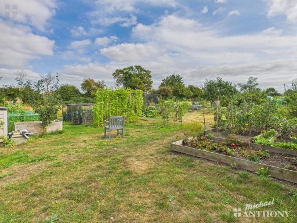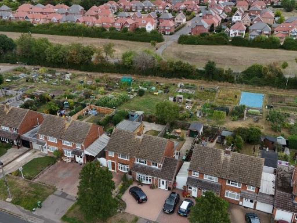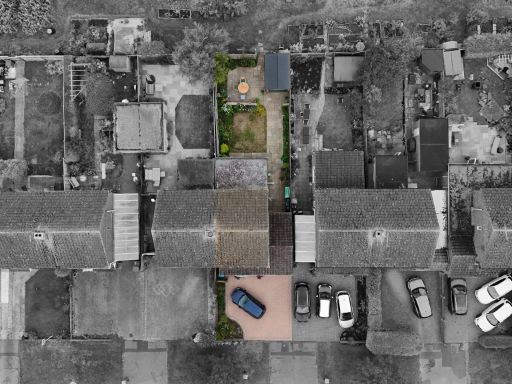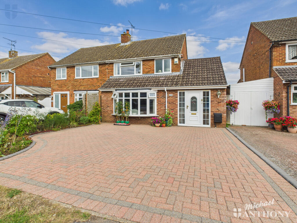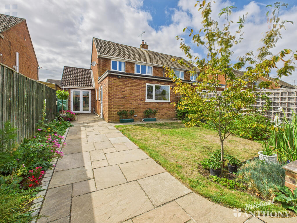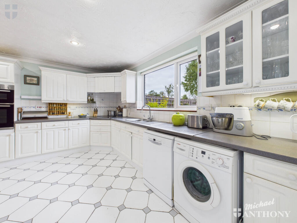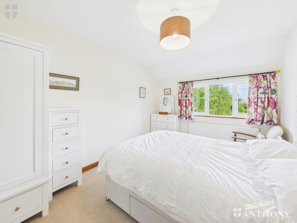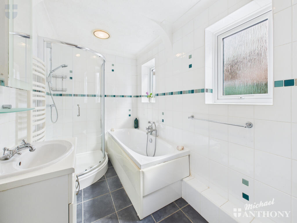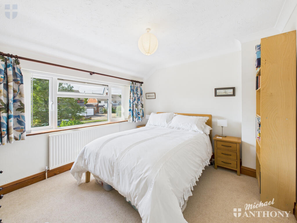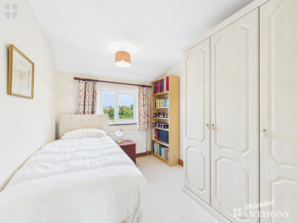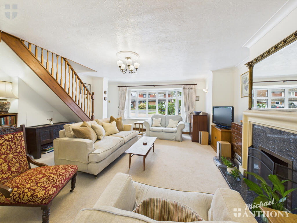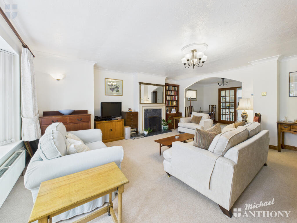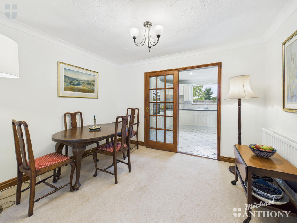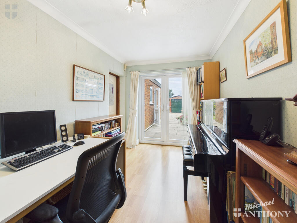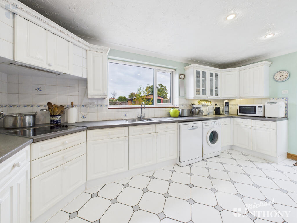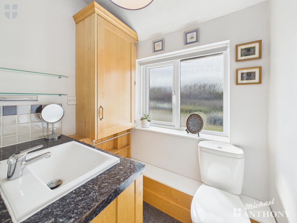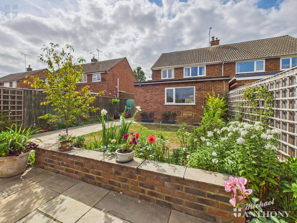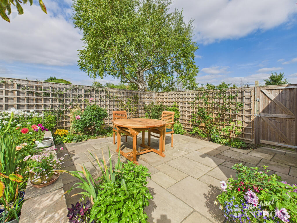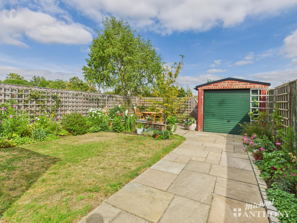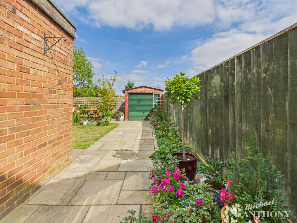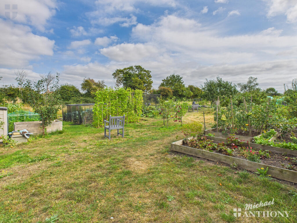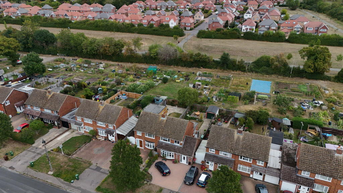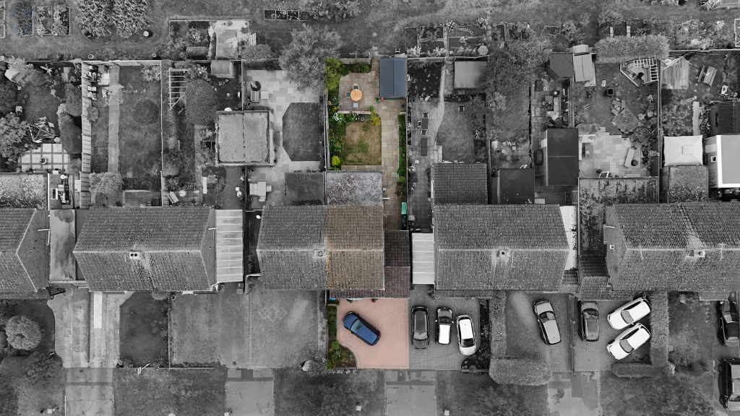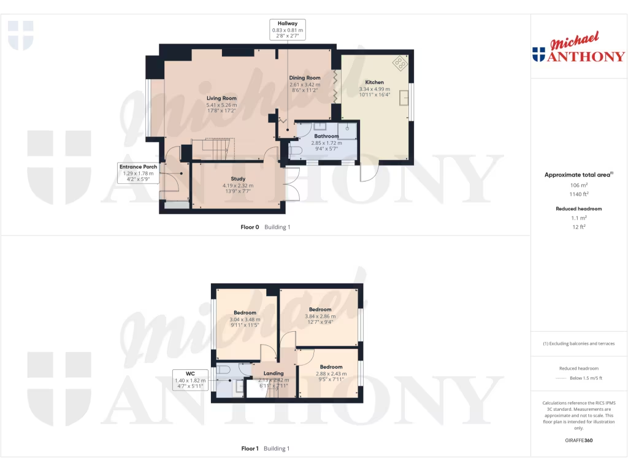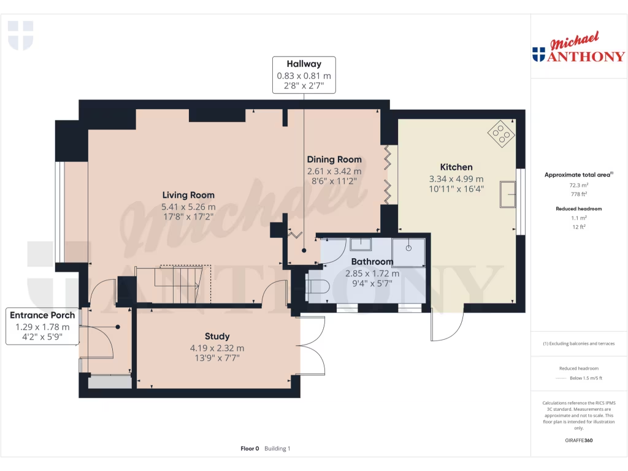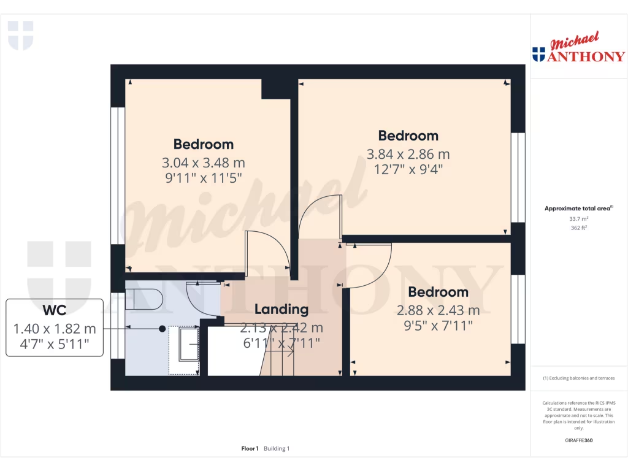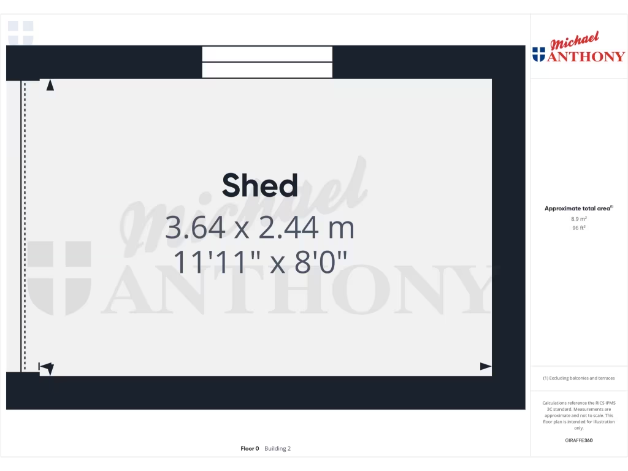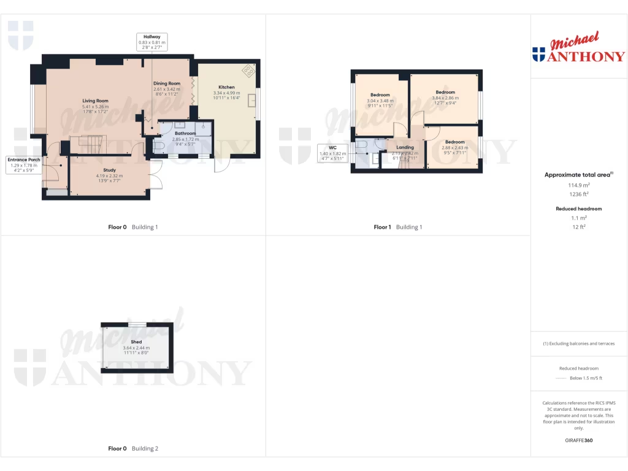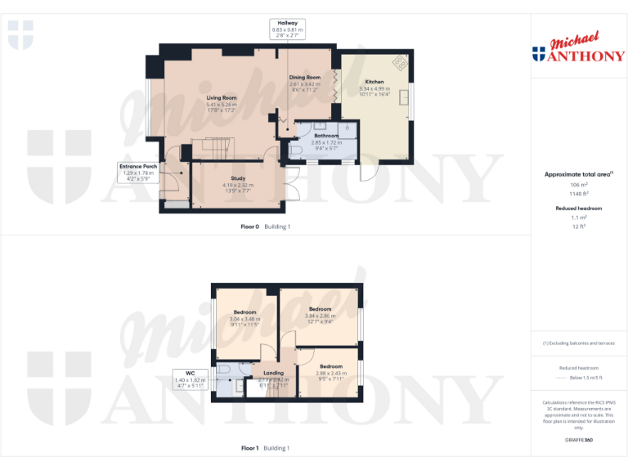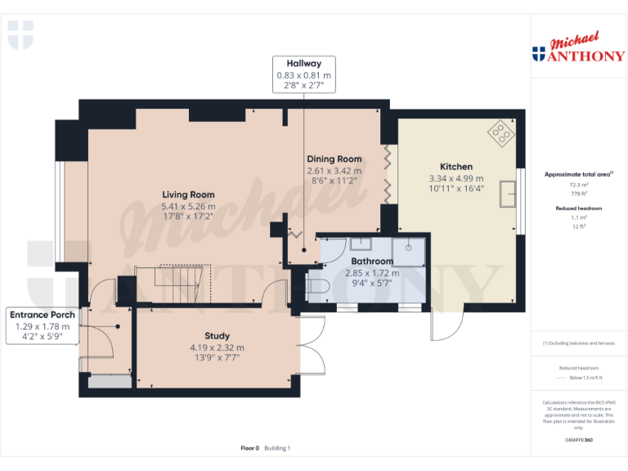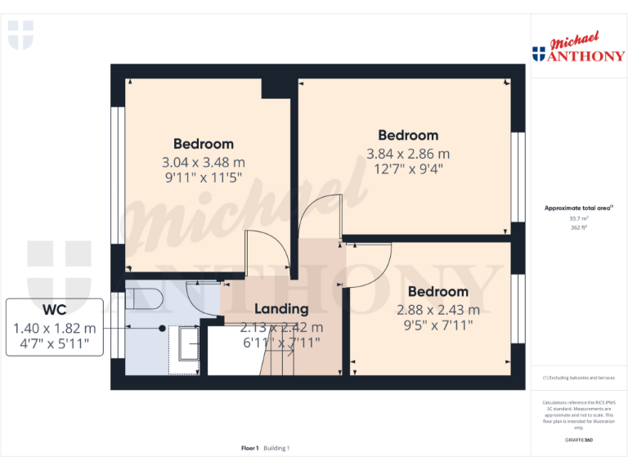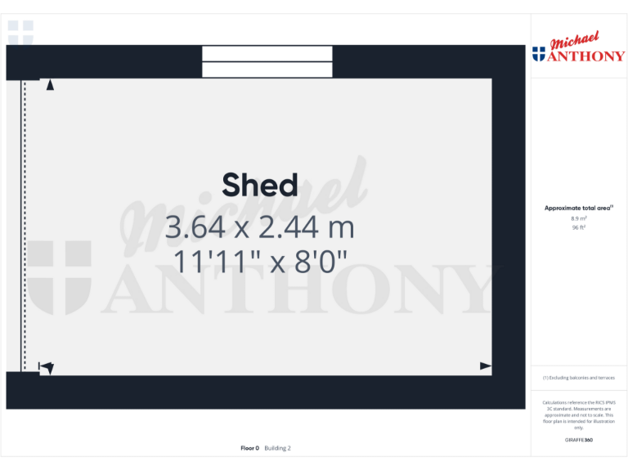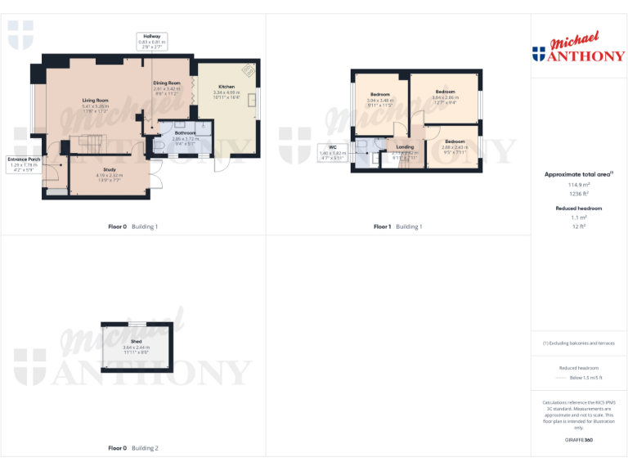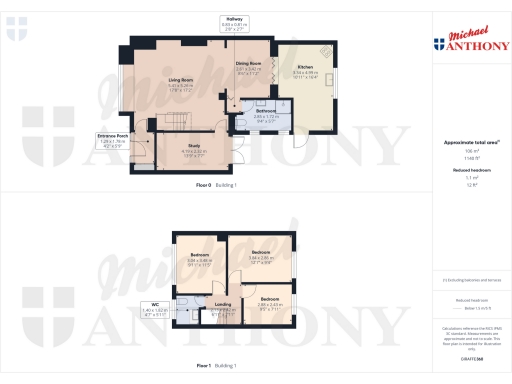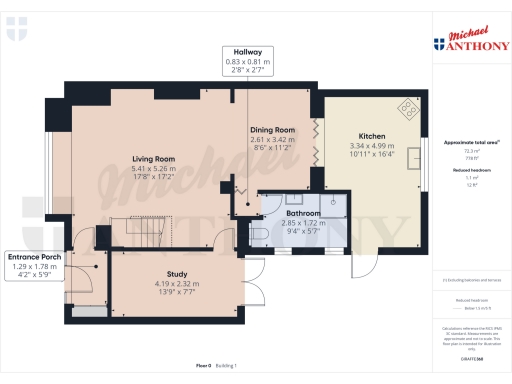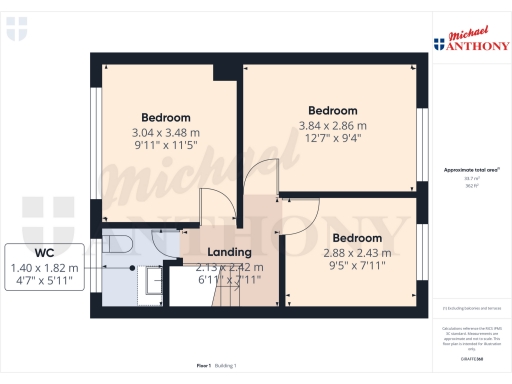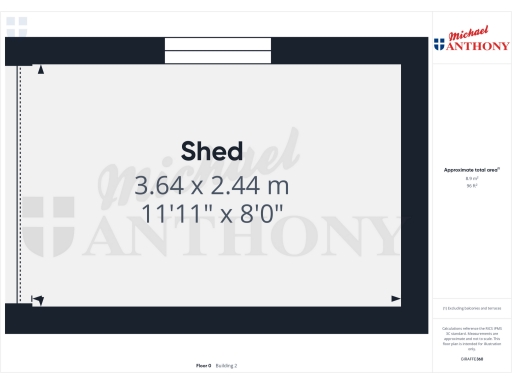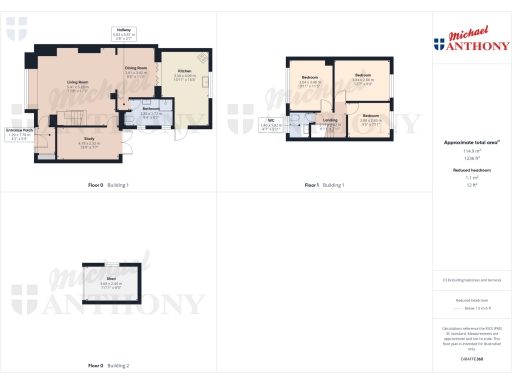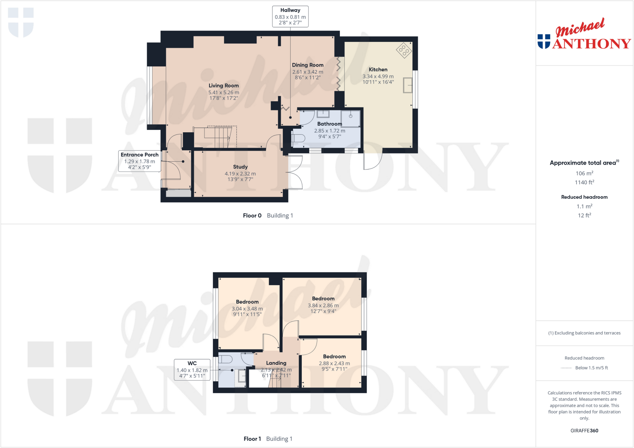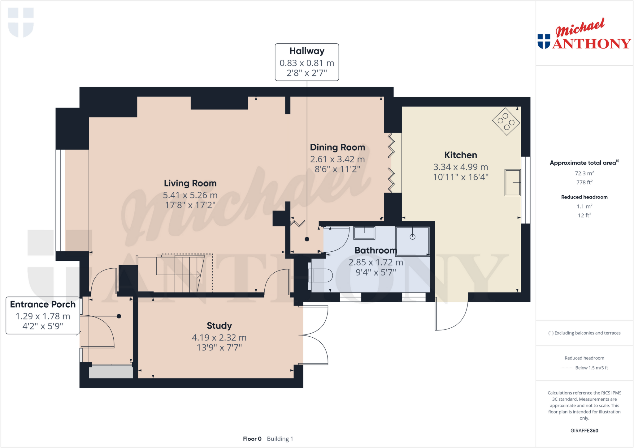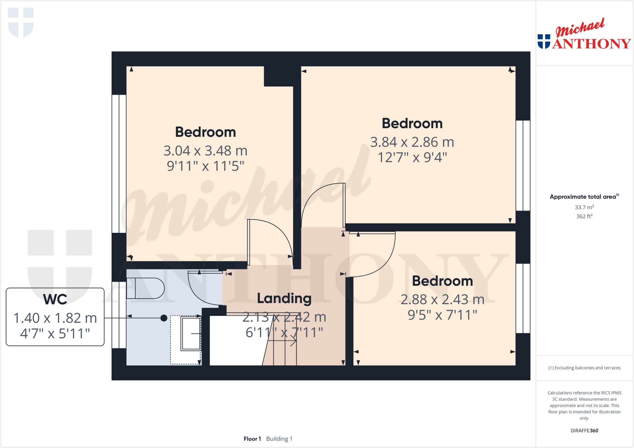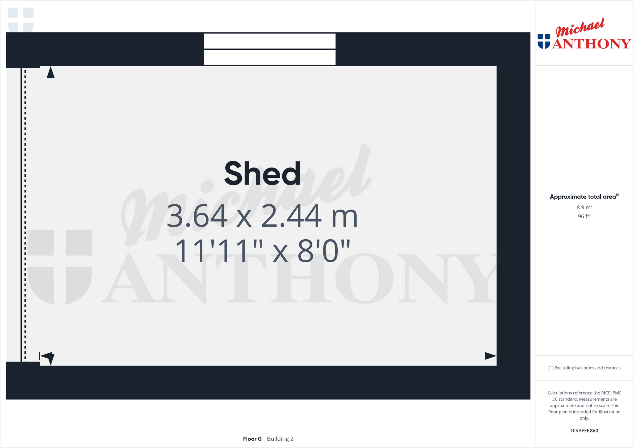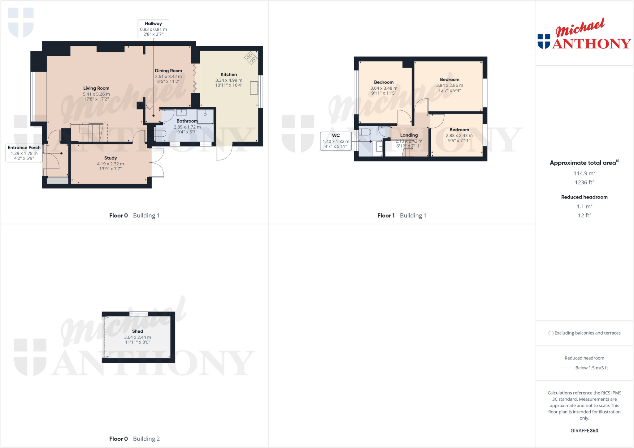Summary - 228 INGRAM AVENUE AYLESBURY HP21 9DE
3 bed 1 bath Semi-Detached
Extended three-bedroom family home backing onto allotments in popular Bedgrove, walking distance to schools and park..
- Extended three-bedroom semi-detached family home
- Three reception rooms offering versatile living space
- Backs onto allotments with gated rear access
- Large block-paved driveway for three cars (off-street)
- Private rear garden with large shed
- One full bathroom downstairs; upstairs WC only (no en-suite)
- Freehold, 1,154 sq ft, located in very low-crime area
- Walking distance to Bedgrove Infant and Junior Schools
A comfortably extended three-bedroom semi-detached house in Bedgrove, designed for family living close to parks and well-regarded schools. The ground floor offers flexible living with three reception rooms ideal for a playroom, home office and formal dining, while the private rear garden backs directly onto allotments for an open, green aspect.
Practical features include a large block-paved driveway with space for three cars, a substantial garden shed and gated access to the allotments. The home is freehold, sits in a very low-crime, affluent neighbourhood and is within walking distance of Bedgrove Infant and Junior Schools and local amenities including Jansel Square and Bedgrove Park.
Layout suits families who need separate reception space and outdoor access; note the property has one full bathroom on the ground floor plus an upstairs WC with wash basin rather than an en-suite. The house offers comfortable, mid-20th-century character and a footprint of about 1,154 sq ft — a practical family-sized home in a popular location.
Viewing is recommended to appreciate the rear outlook and versatile accommodation; the nearest mainline stations are a short drive away (Stoke Mandeville and Aylesbury). Council tax is moderate and there is fast broadband and excellent mobile signal in the area.
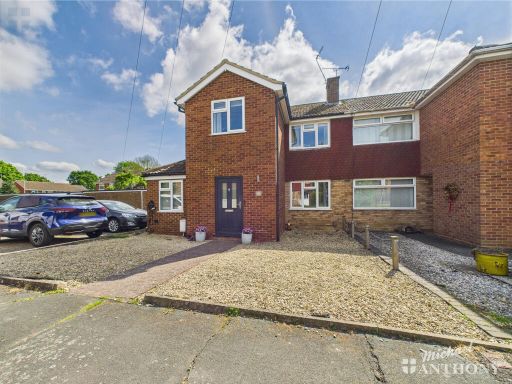 3 bedroom semi-detached house for sale in Hambledon Close, Aylesbury, Buckinghamshire, HP21 — £425,000 • 3 bed • 1 bath • 1321 ft²
3 bedroom semi-detached house for sale in Hambledon Close, Aylesbury, Buckinghamshire, HP21 — £425,000 • 3 bed • 1 bath • 1321 ft²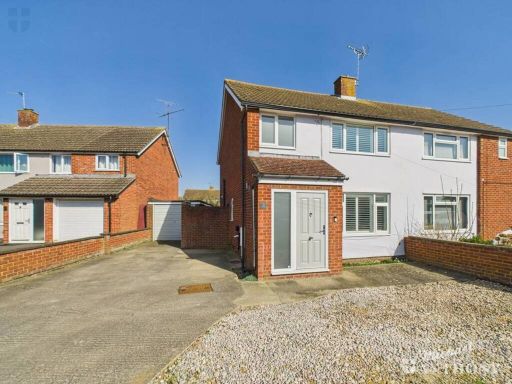 3 bedroom semi-detached house for sale in Dorset Place, Aylesbury, HP21 — £425,000 • 3 bed • 1 bath • 786 ft²
3 bedroom semi-detached house for sale in Dorset Place, Aylesbury, HP21 — £425,000 • 3 bed • 1 bath • 786 ft²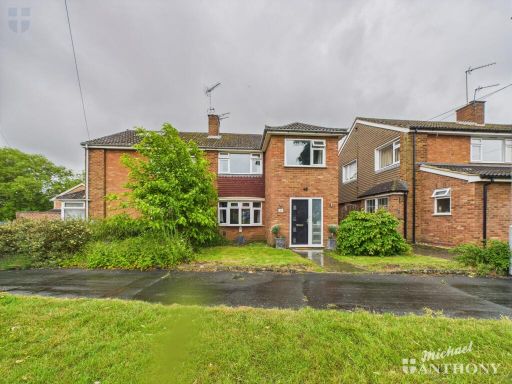 3 bedroom semi-detached house for sale in Heath Close, Aylesbury, Buckinghamshire, HP21 — £455,000 • 3 bed • 2 bath • 1185 ft²
3 bedroom semi-detached house for sale in Heath Close, Aylesbury, Buckinghamshire, HP21 — £455,000 • 3 bed • 2 bath • 1185 ft²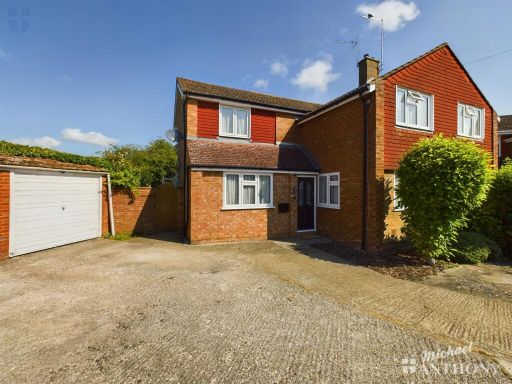 3 bedroom semi-detached house for sale in Pike Corner, Aylesbury, Buckinghamshire, HP21 — £465,000 • 3 bed • 1 bath • 1282 ft²
3 bedroom semi-detached house for sale in Pike Corner, Aylesbury, Buckinghamshire, HP21 — £465,000 • 3 bed • 1 bath • 1282 ft²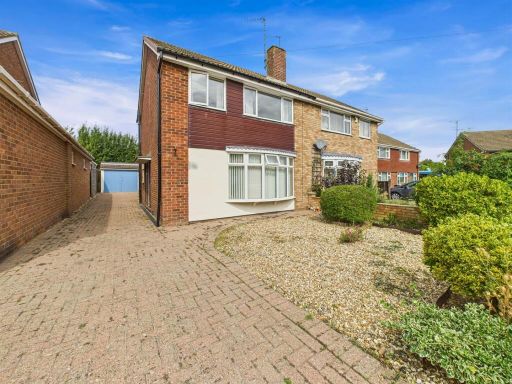 3 bedroom semi-detached house for sale in Aplin Road, Bedgrove, Aylesbury, HP21 — £375,000 • 3 bed • 1 bath • 1012 ft²
3 bedroom semi-detached house for sale in Aplin Road, Bedgrove, Aylesbury, HP21 — £375,000 • 3 bed • 1 bath • 1012 ft²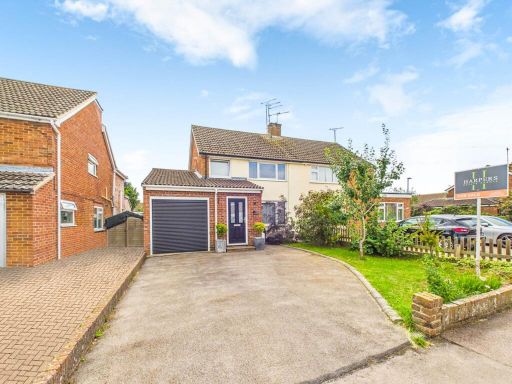 3 bedroom semi-detached house for sale in Ingram Avenue, Aylesbury, HP21 — £425,000 • 3 bed • 1 bath • 1227 ft²
3 bedroom semi-detached house for sale in Ingram Avenue, Aylesbury, HP21 — £425,000 • 3 bed • 1 bath • 1227 ft²