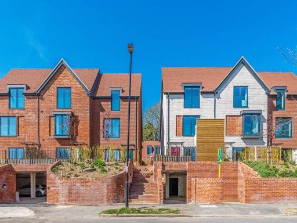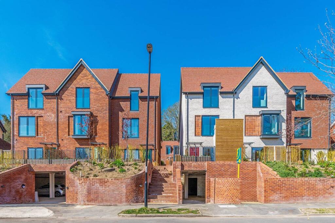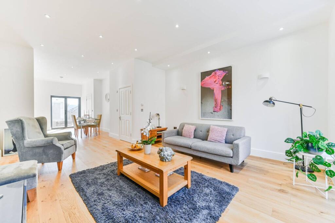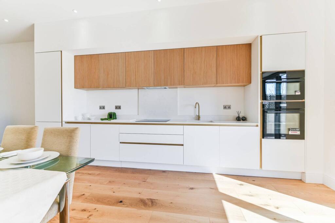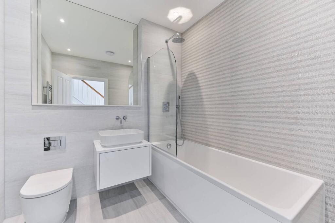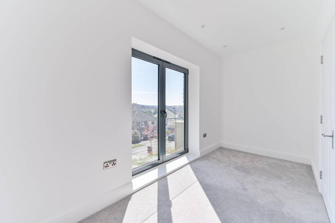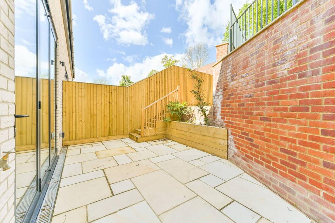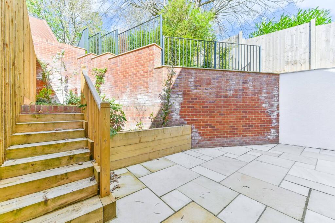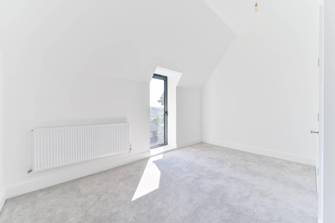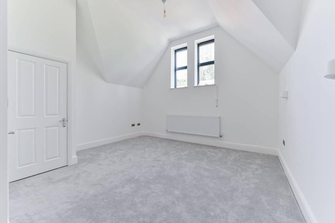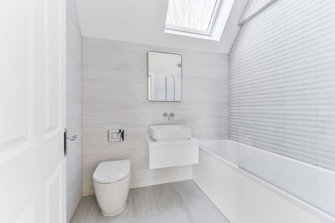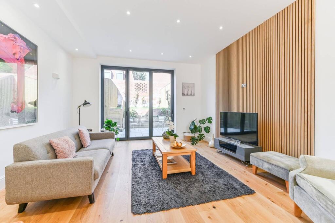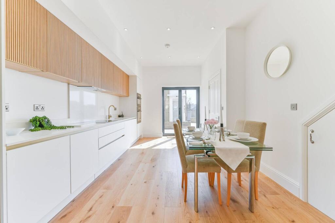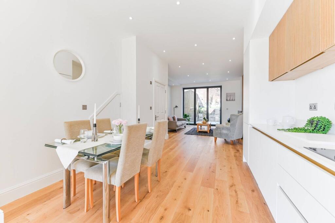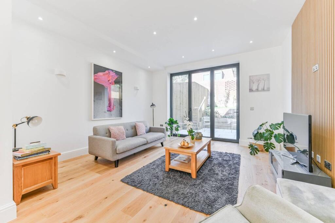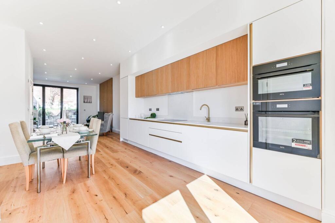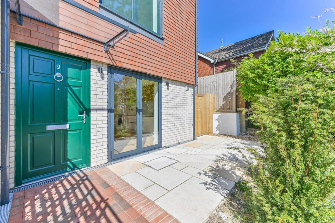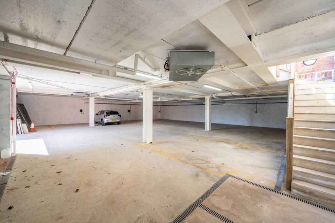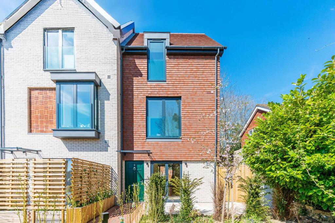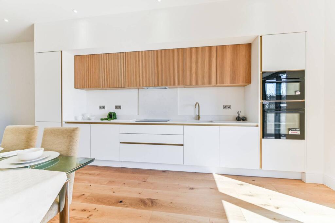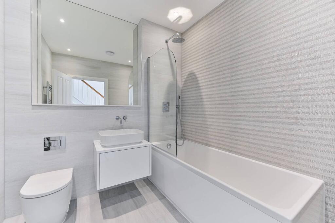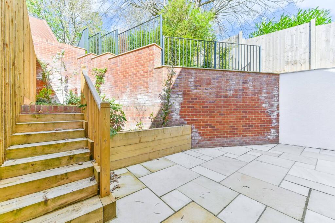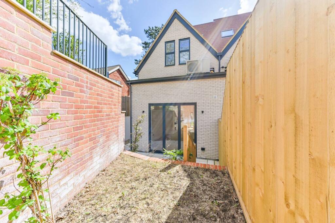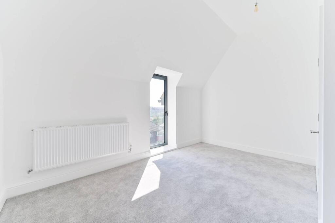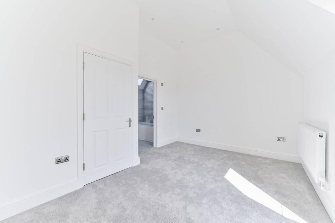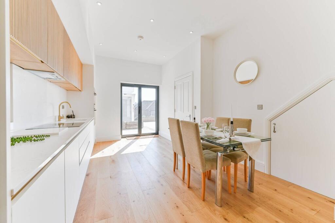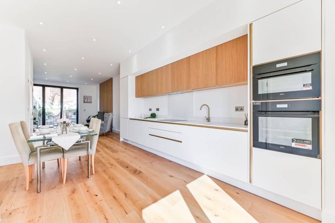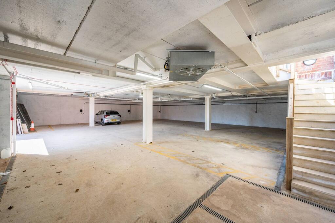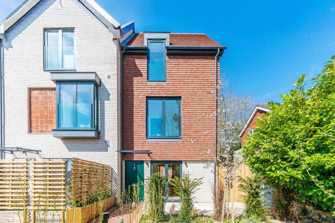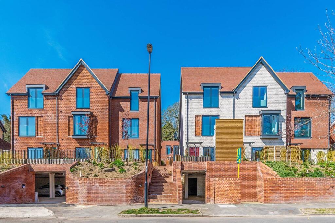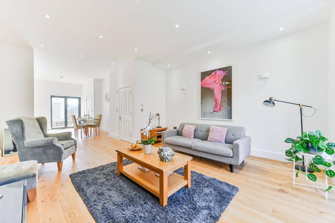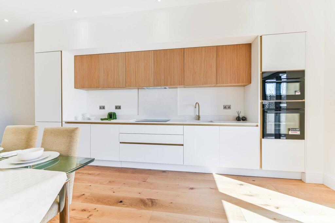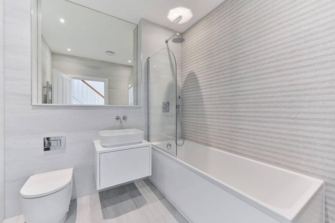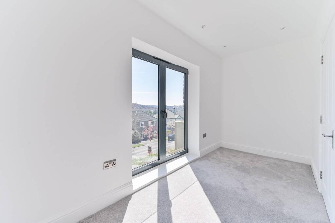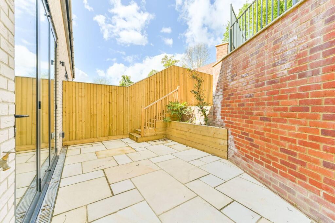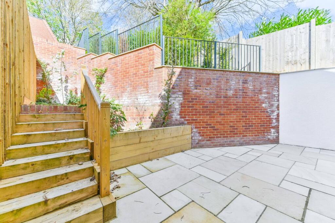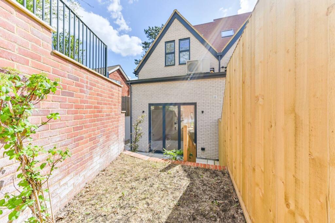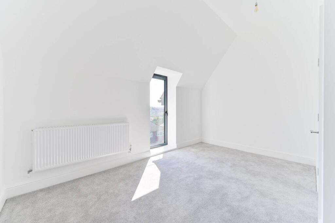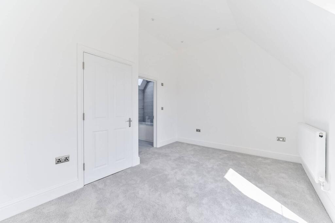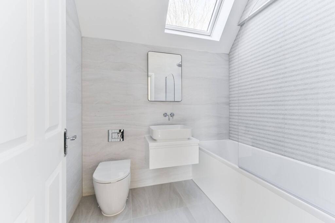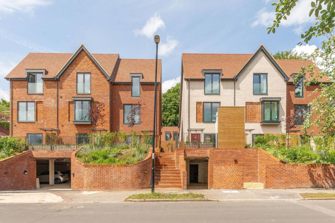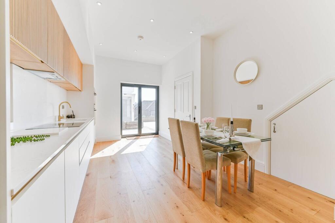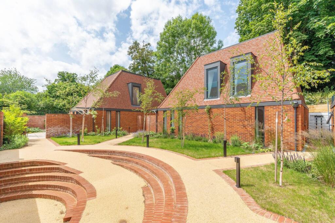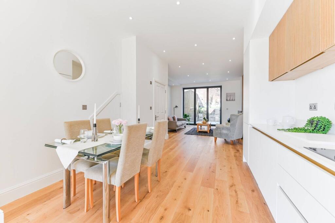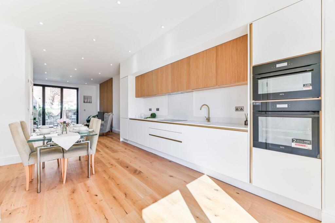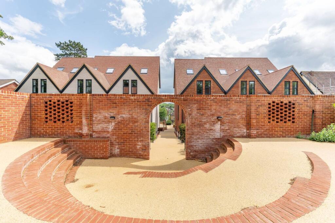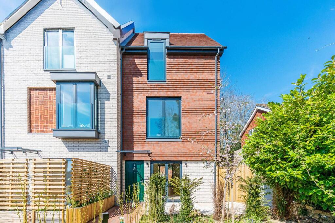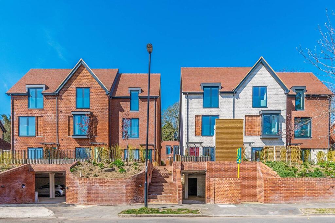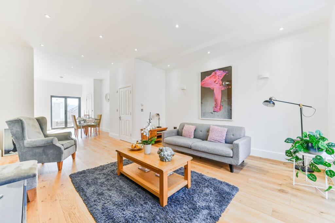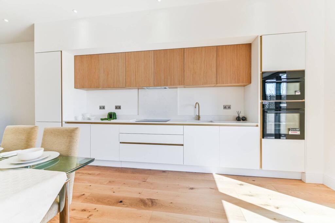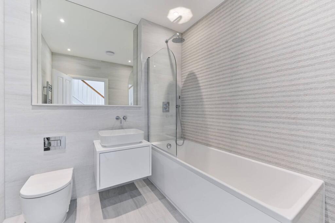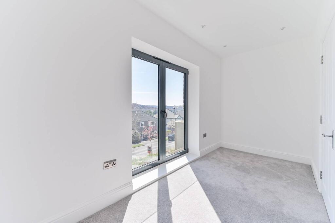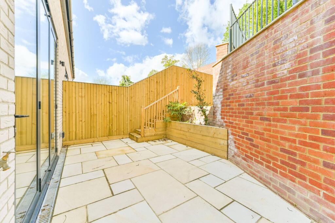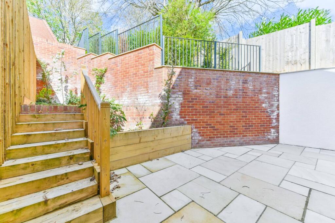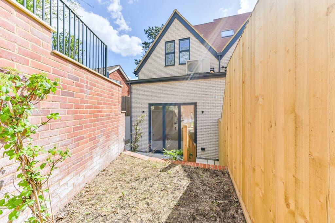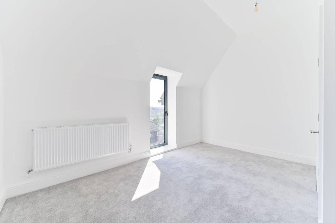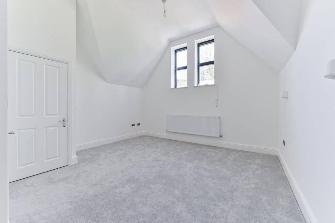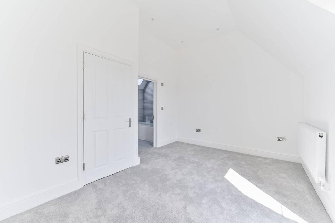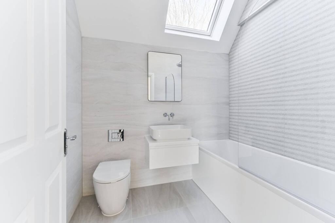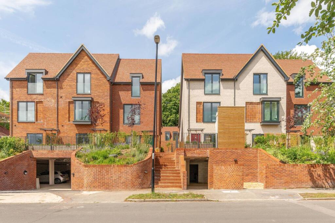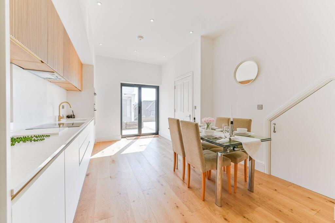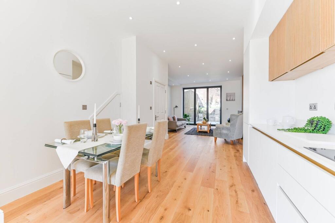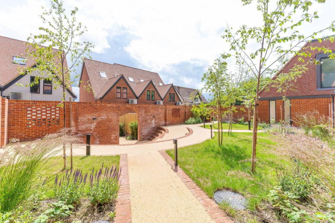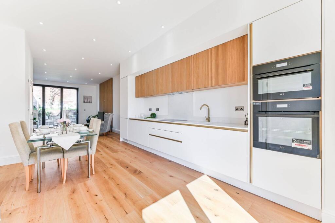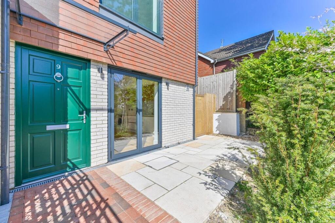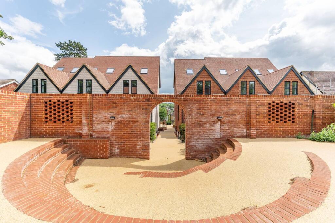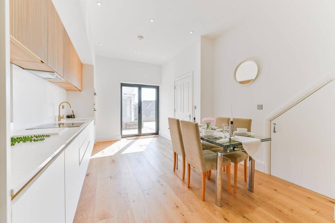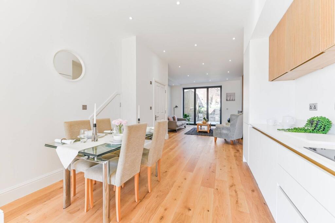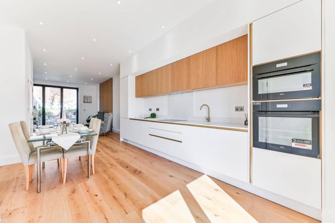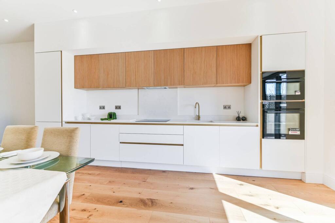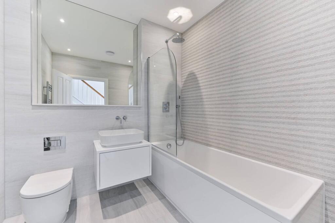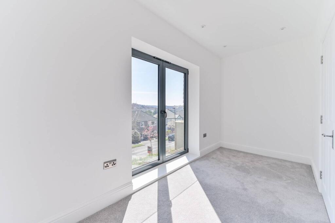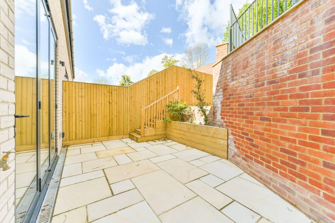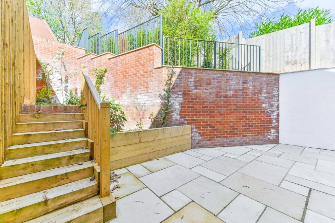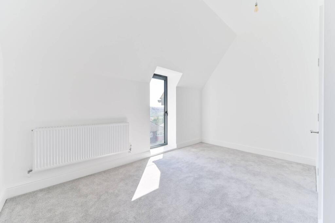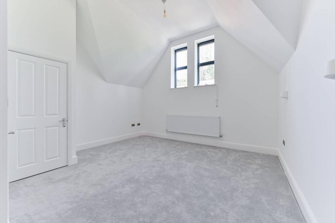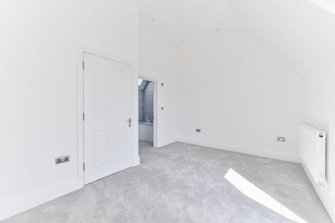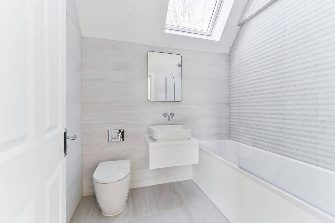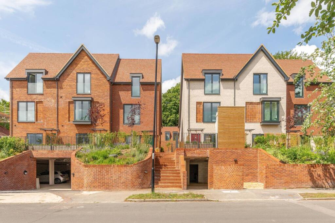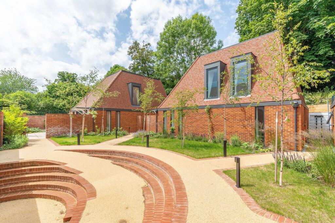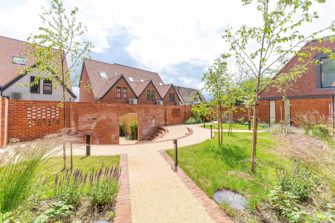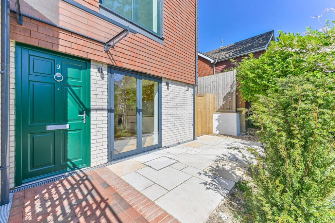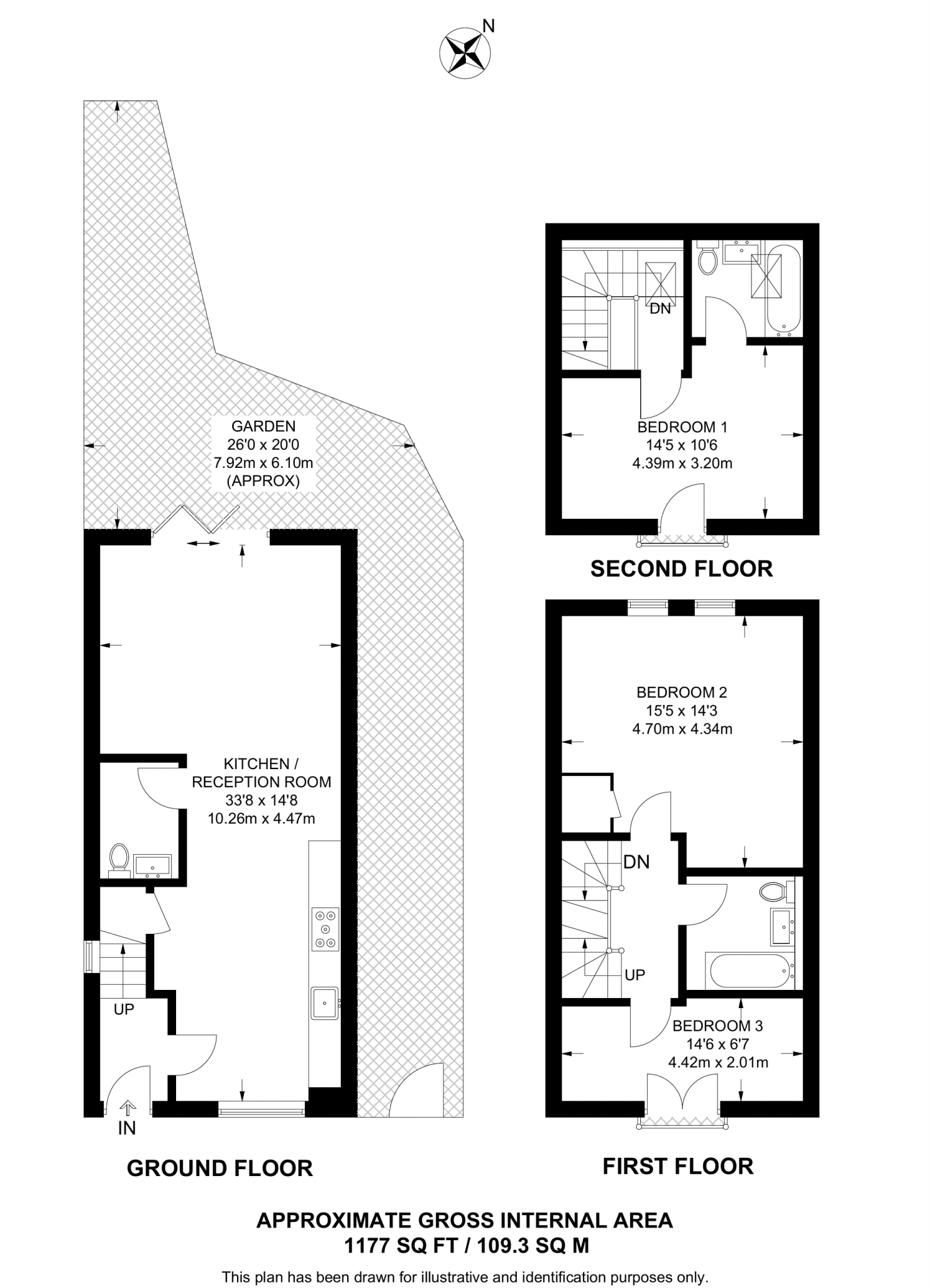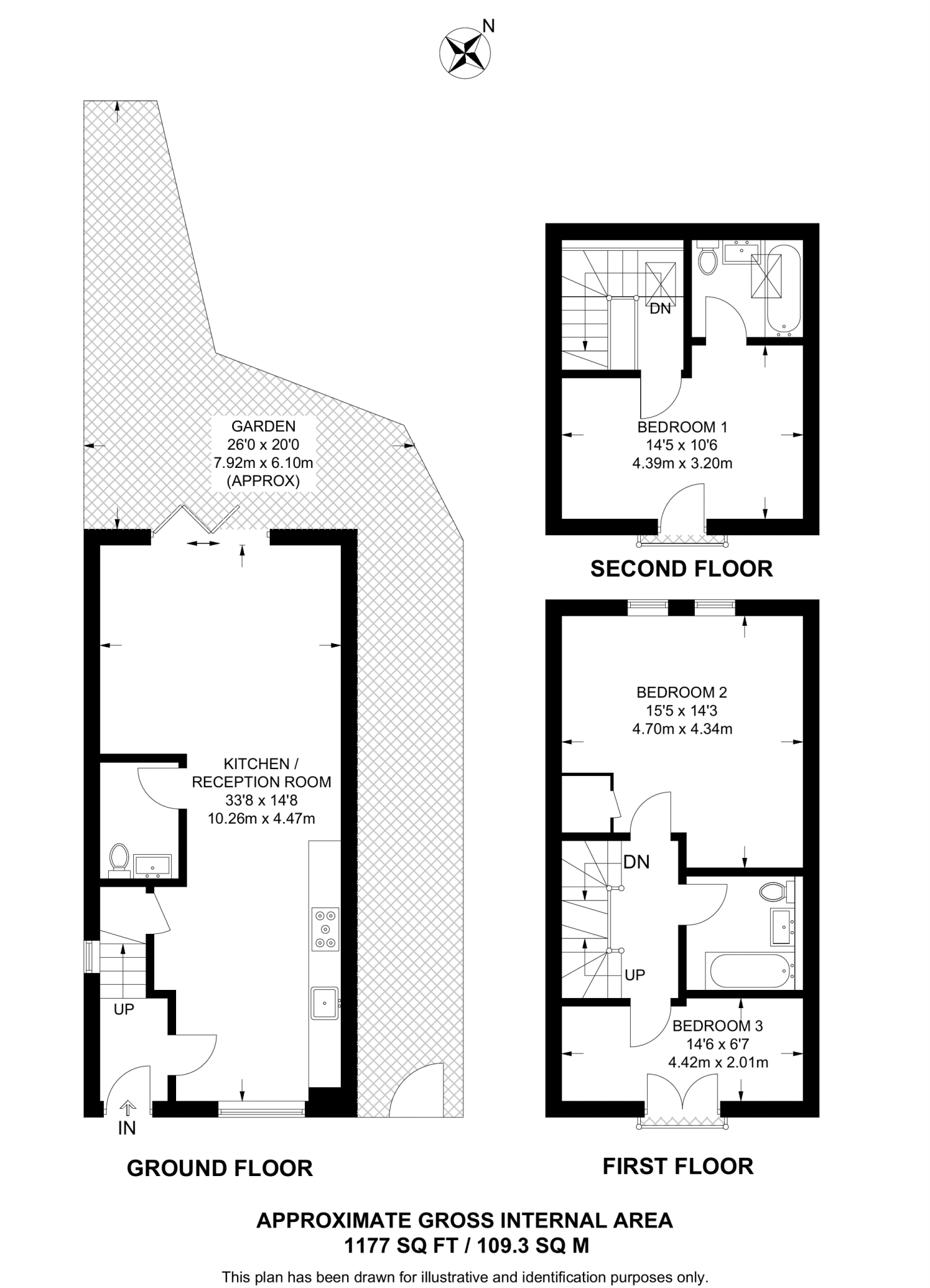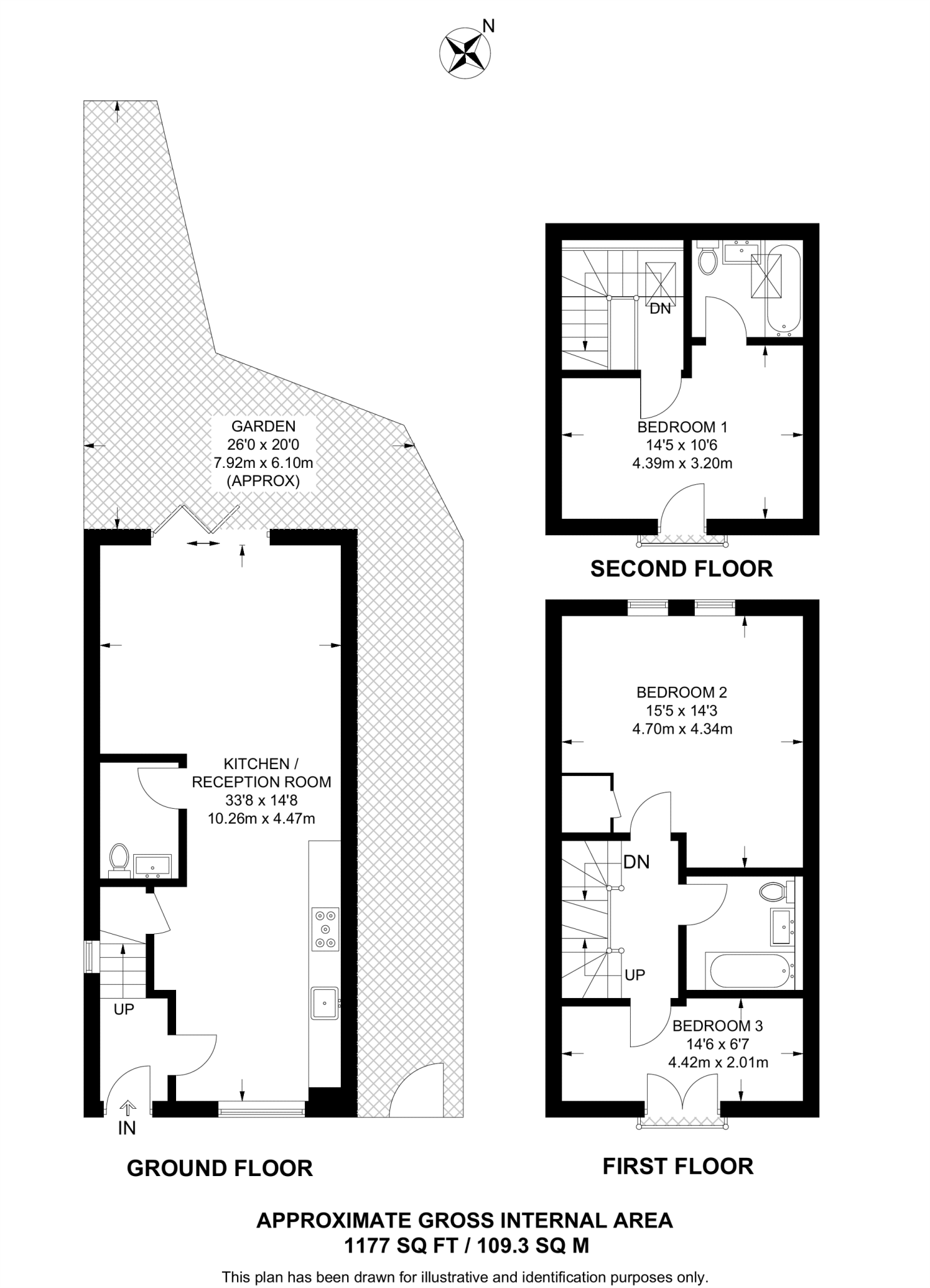Summary - Maplehurst Square, Coulsdon, CR5 CR5 2BH
3 bed 2 bath House
Move-in ready three-bedroom home with high ceilings and private garden.
Three double bedrooms with thick-pile carpet and underfloor heating throughout bedrooms
Open-plan living with 3m ceilings and floor-to-ceiling windows
Bespoke hand-made oak kitchen with handle-less cabinetry and luxury finishes
Private landscaped garden and paved patio for each house
Secure gated underground garage with EV charging ports
Freehold new-build, presented ready to move into
Short walk to Coulsdon South station — fast links to London
Multi-storey layout requires use of stairs; underground parking, not on-plot
A bright, contemporary 3-bedroom townhouse in the heart of Coulsdon, finished to a high standard and ready to move into. The home benefits from soaring 3-metre ceilings in the open-plan reception, expansive floor-to-ceiling glazing, and bespoke hand-made oak kitchen cabinets for a tactile, premium feel. Underfloor heating runs through reception rooms and all bedrooms, with wooden flooring in principal living areas.
Outside each house you have a private landscaped garden and paved patio for outdoor dining and play; the plot size is described as decent for this development. Practical features include a secure, gated underground garage directly below the houses, with electric vehicle charging points and allocated parking for residents.
Positioned within a short walk of Coulsdon South station, commuting to central London is straightforward (London Bridge c.27 minutes, Victoria c.32 minutes). Local amenities are comprehensive—shops, eateries, healthcare and good schools nearby, including an Outstanding-rated primary. The development sits in a very affluent, low-crime area with fast broadband and excellent mobile signal.
As a newly built, freehold property there is minimal immediate renovation required and the house is presented as move-in ready. Buyers should note the multi-storey layout involves stairs between levels and parking is via the underground gated garage rather than on-plot driveway parking.
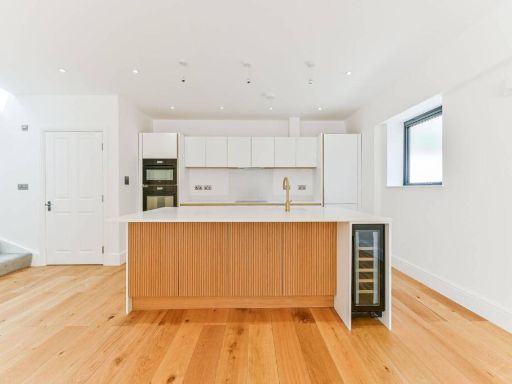 3 bedroom house for sale in Maplehurst Place, Coulsdon, CR5 — £675,000 • 3 bed • 1 bath • 1204 ft²
3 bedroom house for sale in Maplehurst Place, Coulsdon, CR5 — £675,000 • 3 bed • 1 bath • 1204 ft² 4 bedroom house for sale in Maplehurst Place, Coulsdon, CR5 — £715,000 • 4 bed • 2 bath • 1317 ft²
4 bedroom house for sale in Maplehurst Place, Coulsdon, CR5 — £715,000 • 4 bed • 2 bath • 1317 ft²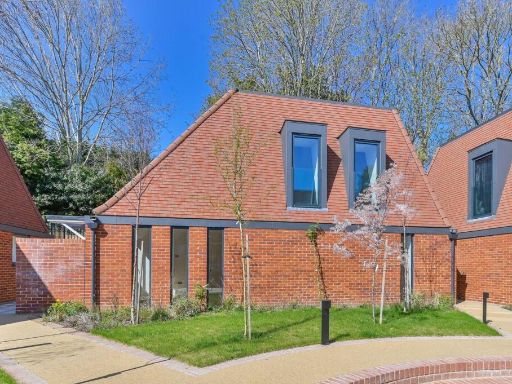 3 bedroom house for sale in Maplehurst Place, Coulsdon, CR5 — £650,000 • 3 bed • 1 bath • 1214 ft²
3 bedroom house for sale in Maplehurst Place, Coulsdon, CR5 — £650,000 • 3 bed • 1 bath • 1214 ft² 4 bedroom end of terrace house for sale in Maplehurst Square, The Grove, Coulsdon, CR5 — £715,000 • 4 bed • 2 bath • 1317 ft²
4 bedroom end of terrace house for sale in Maplehurst Square, The Grove, Coulsdon, CR5 — £715,000 • 4 bed • 2 bath • 1317 ft²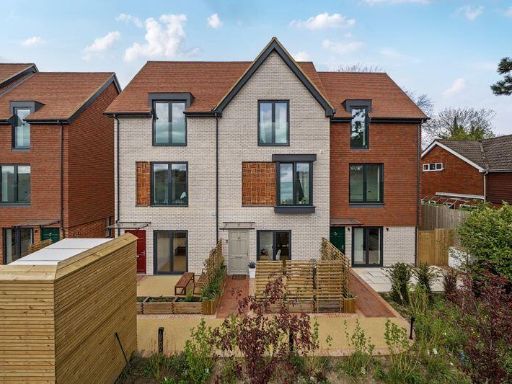 3 bedroom end of terrace house for sale in Maplehurst Square, The Grove, Coulsdon, CR5 — £685,000 • 3 bed • 2 bath • 1177 ft²
3 bedroom end of terrace house for sale in Maplehurst Square, The Grove, Coulsdon, CR5 — £685,000 • 3 bed • 2 bath • 1177 ft²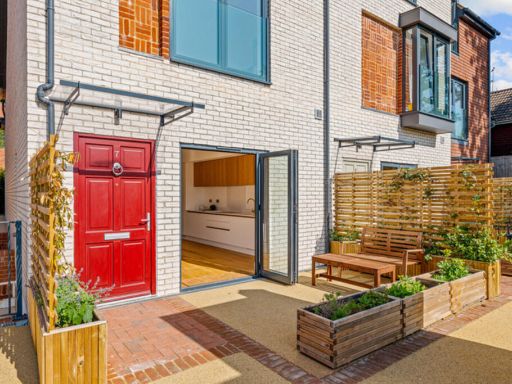 4 bedroom town house for sale in The Grove, Coulsdon, CR5 — £715,000 • 4 bed • 2 bath • 1319 ft²
4 bedroom town house for sale in The Grove, Coulsdon, CR5 — £715,000 • 4 bed • 2 bath • 1319 ft²



















































































































































































