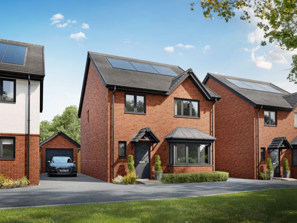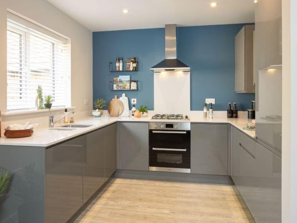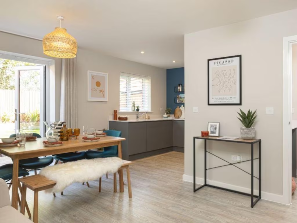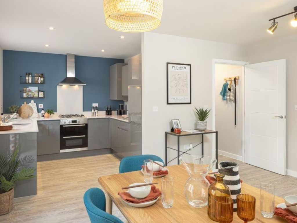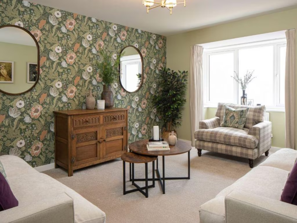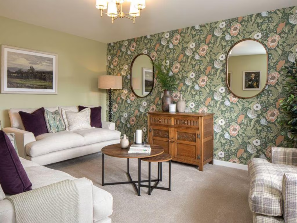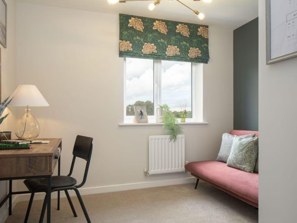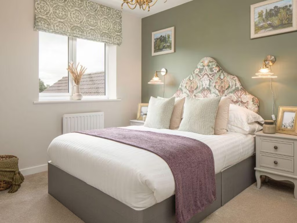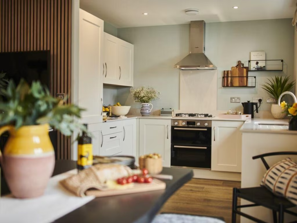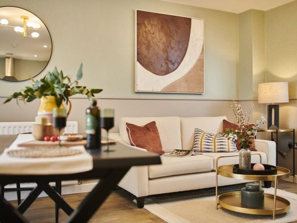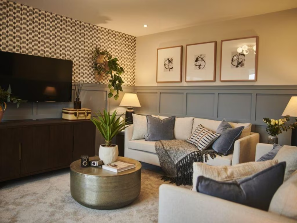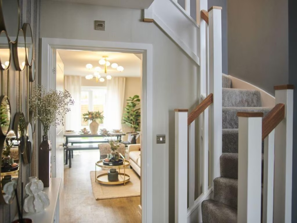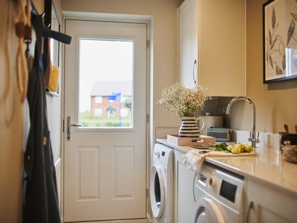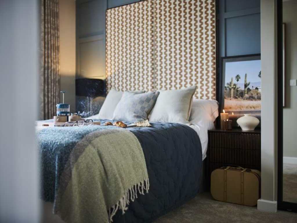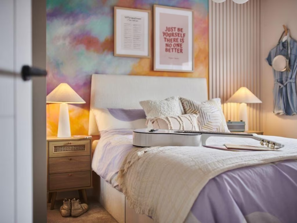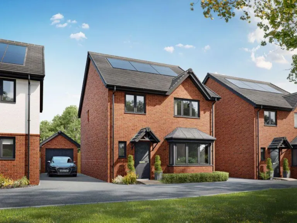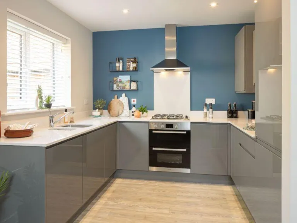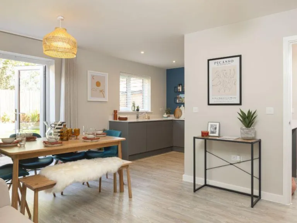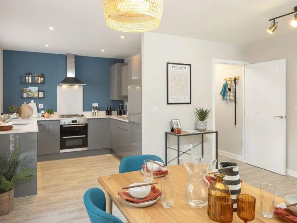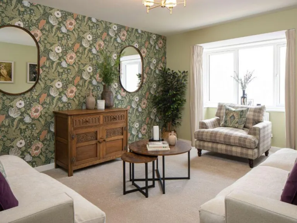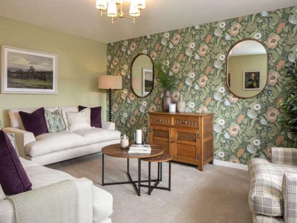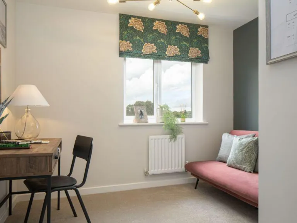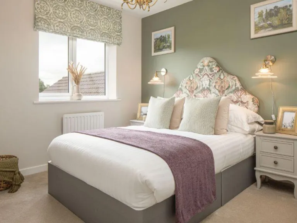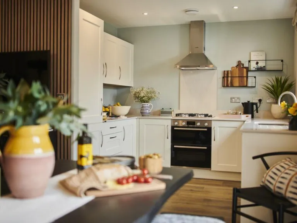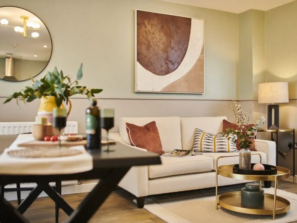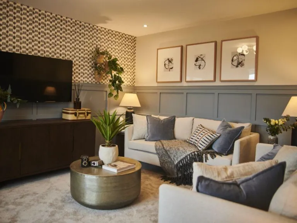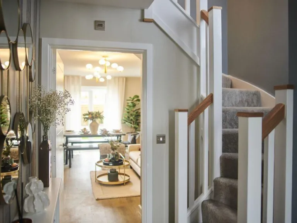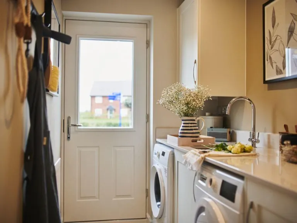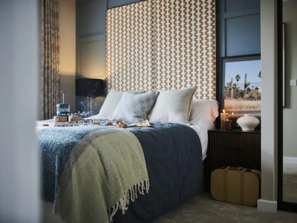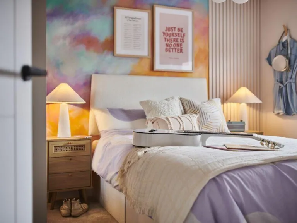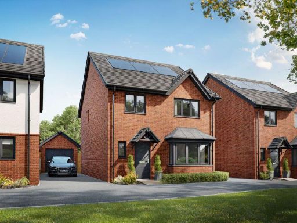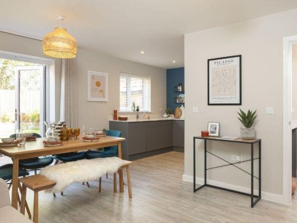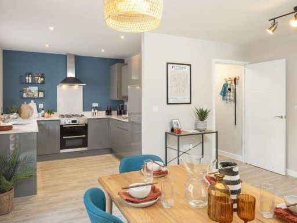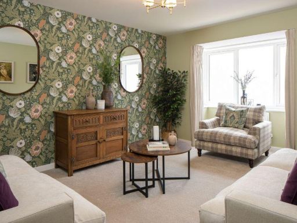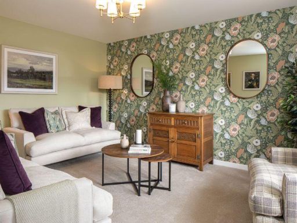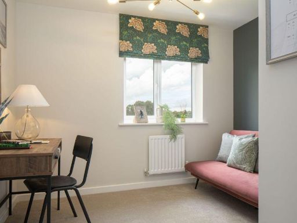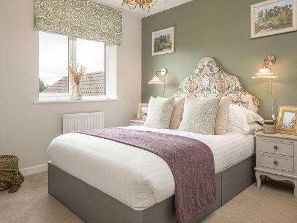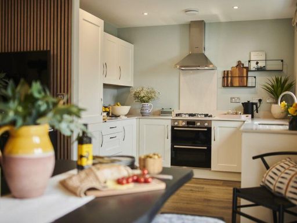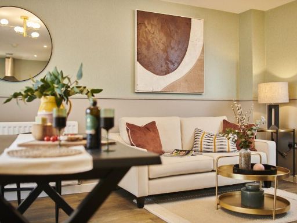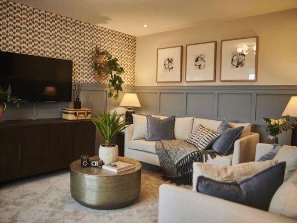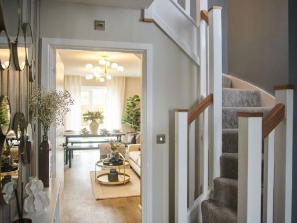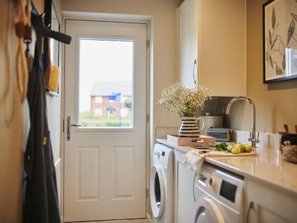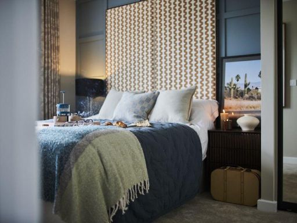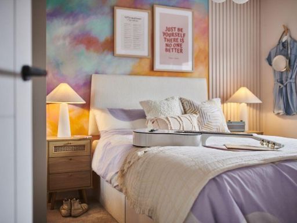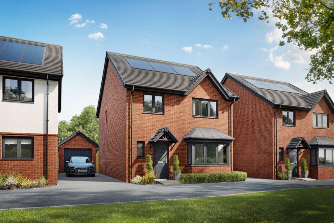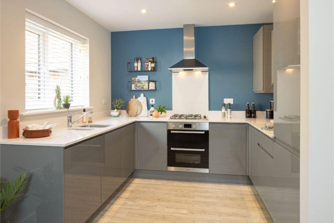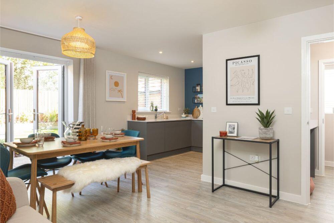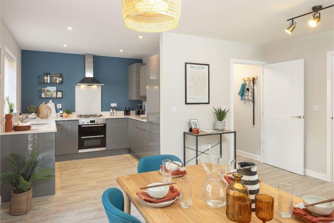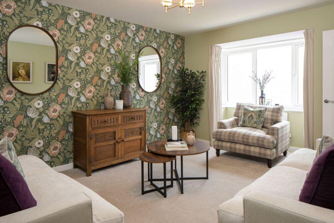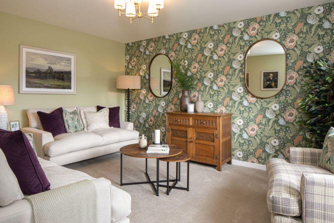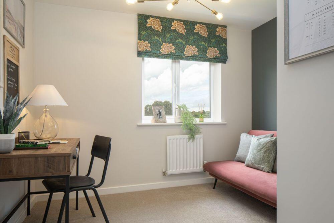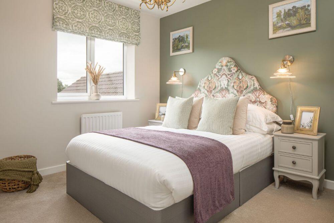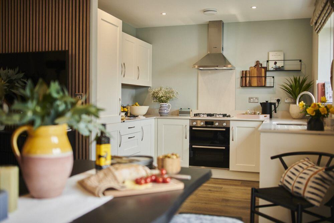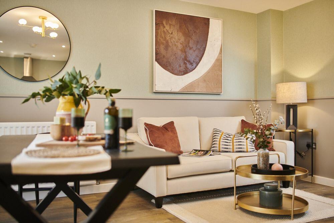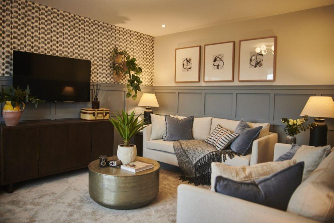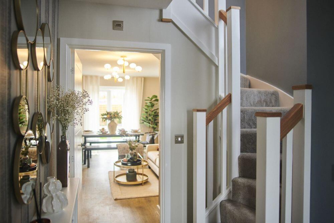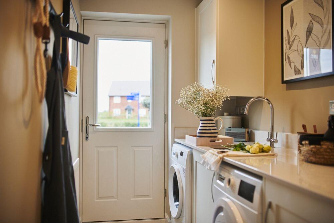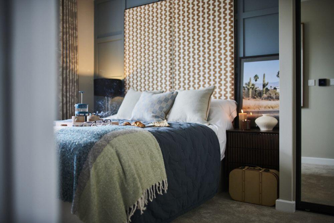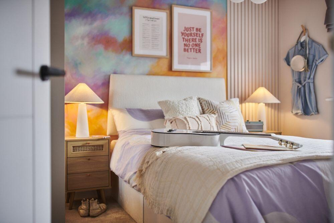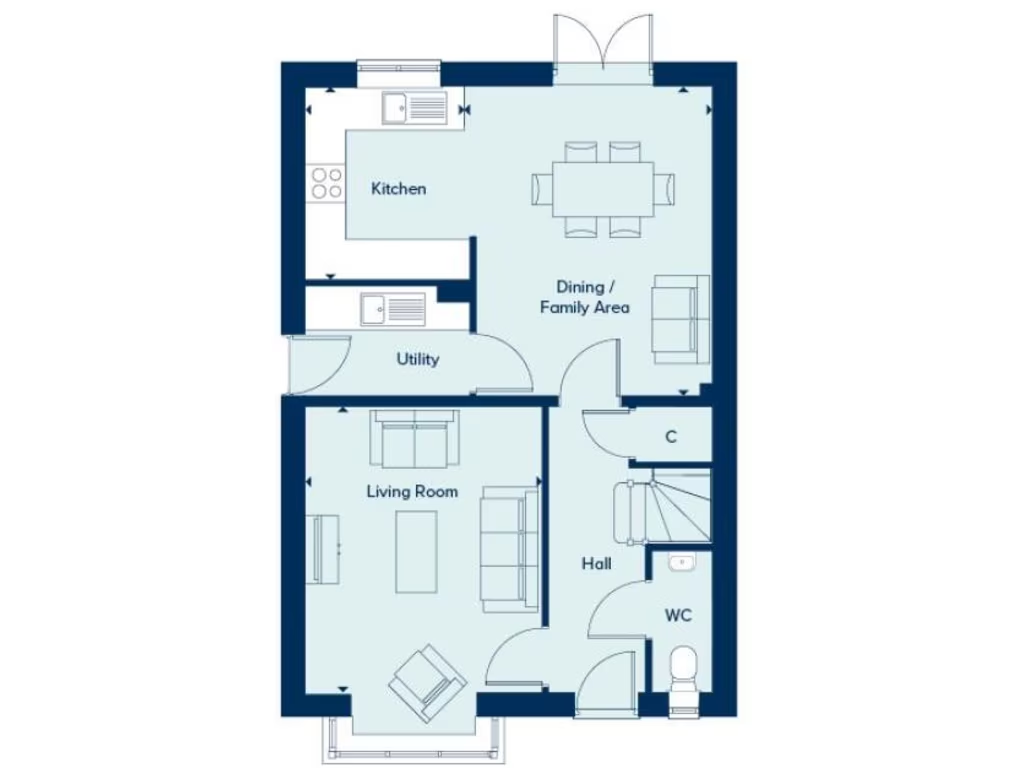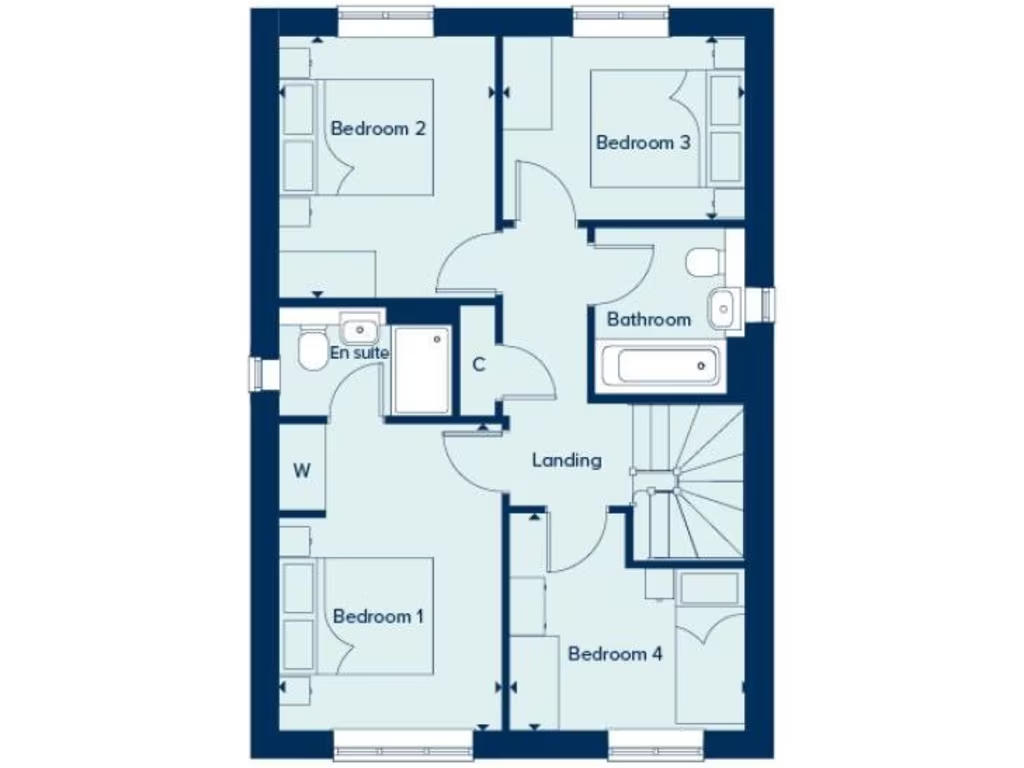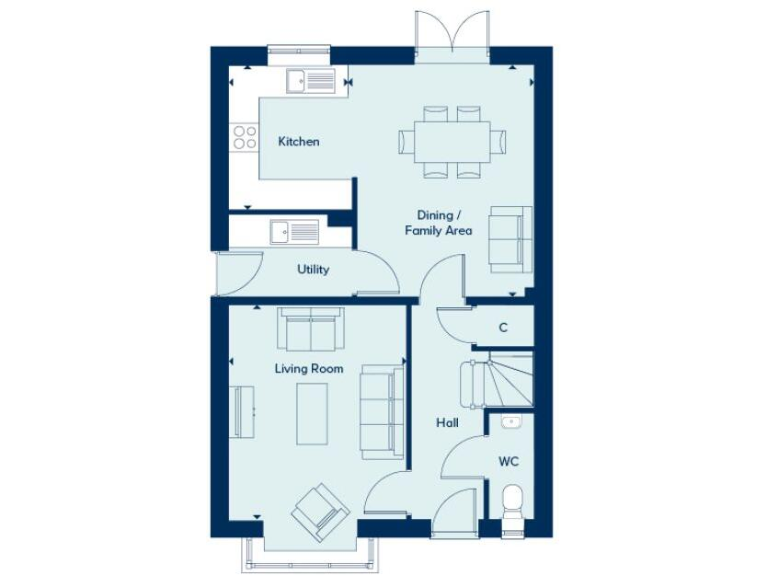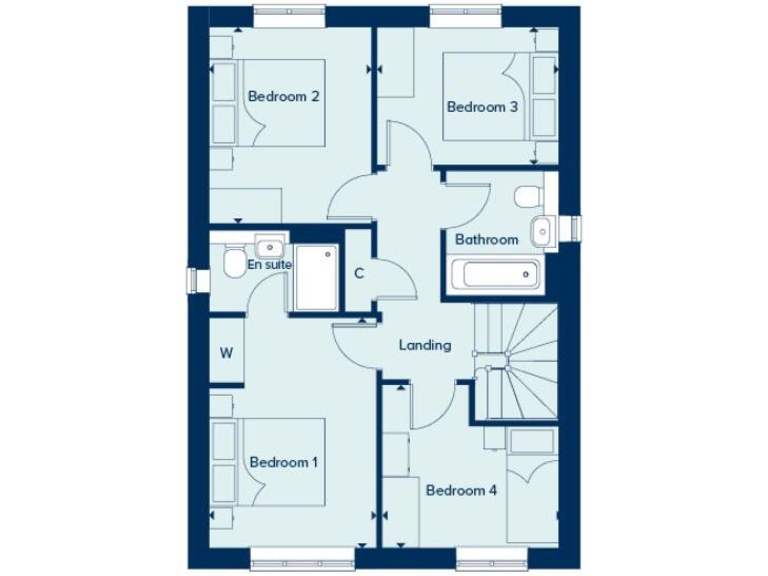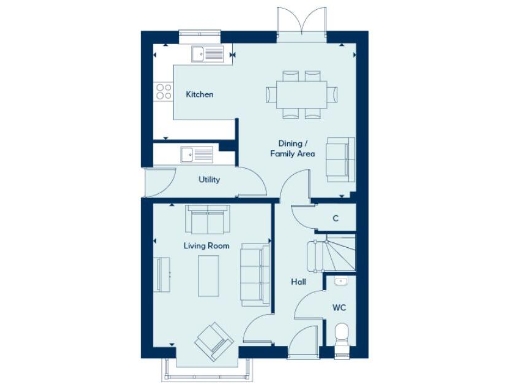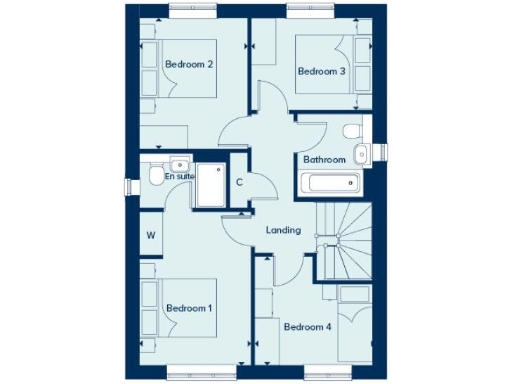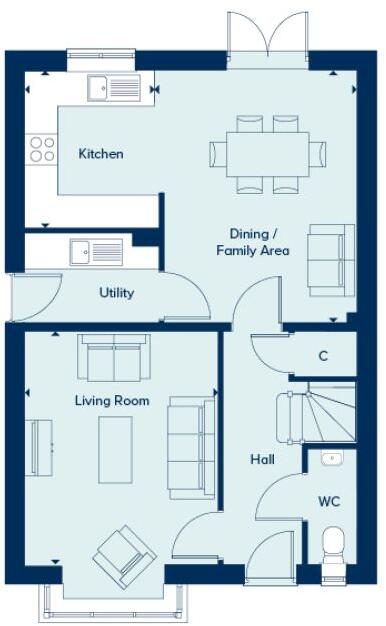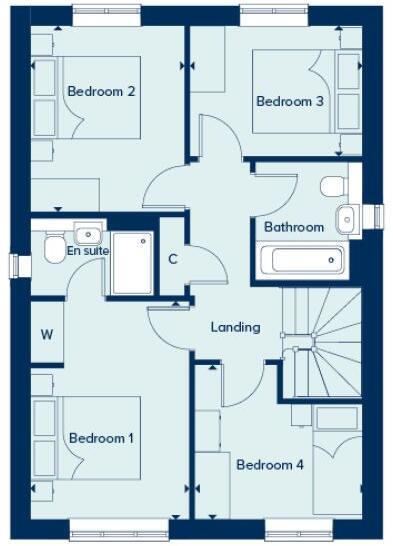Summary - Farley Way
GL2 4EU GL2 4EU
4 bed 1 bath Detached
Energy-efficient new build with large garden and garage parking.
Four bedrooms, master with en suite
A modern four-bedroom detached home in Hunts Grove combining low-running costs with family-friendly living. Solar PV and an electric car charging point reduce energy bills and complement the property’s new-build specification, which includes integrated appliances and high-quality sanitaryware.
Downstairs offers a bright living room and an open-plan kitchen/dining area ideal for family meals and everyday life. Upstairs features bedroom 1 with an en suite and three further bedrooms that suit children, guests or a home office.
Practical points to note: the home is compact internally (around 808 ft²) despite a very large plot, and the service charge is £250 per year. The purchase includes a 10-year NHBC warranty and a two-year developer warranty; council tax band is to be determined and freehold registration is pending. These facts make the house a sensible choice for families seeking a low-maintenance, energy-efficient new build close to green open space and good local schools.
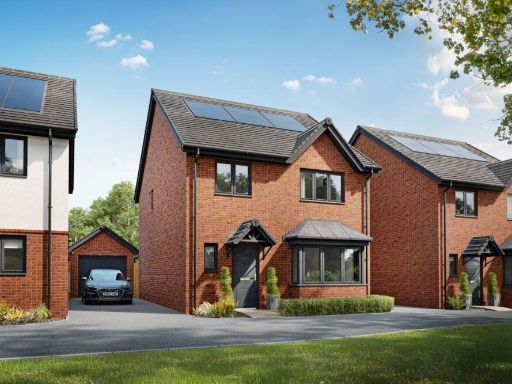 4 bedroom detached house for sale in Farley Way
GL2 4EU, GL2 — £440,000 • 4 bed • 1 bath • 808 ft²
4 bedroom detached house for sale in Farley Way
GL2 4EU, GL2 — £440,000 • 4 bed • 1 bath • 808 ft²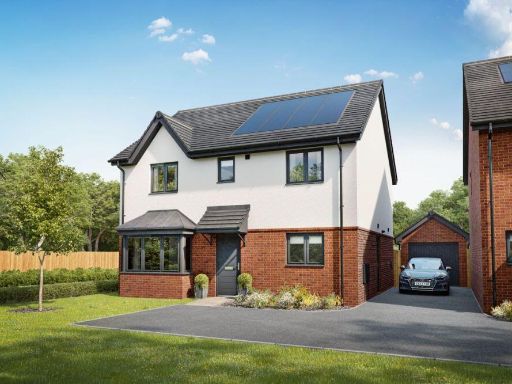 4 bedroom detached house for sale in Farley Way
GL2 4EU, GL2 — £480,000 • 4 bed • 1 bath • 1008 ft²
4 bedroom detached house for sale in Farley Way
GL2 4EU, GL2 — £480,000 • 4 bed • 1 bath • 1008 ft²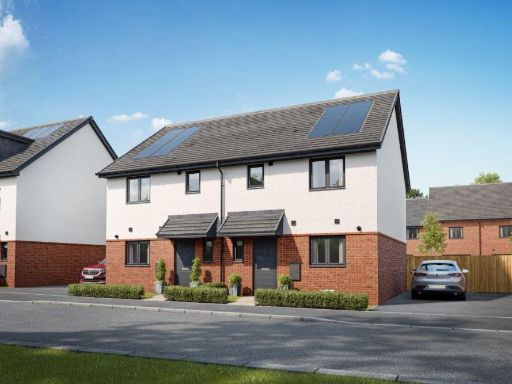 3 bedroom semi-detached house for sale in Farley Way
GL2 4EU, GL2 — £325,000 • 3 bed • 1 bath • 553 ft²
3 bedroom semi-detached house for sale in Farley Way
GL2 4EU, GL2 — £325,000 • 3 bed • 1 bath • 553 ft²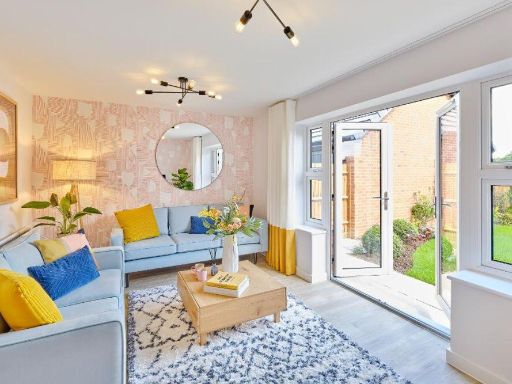 3 bedroom semi-detached house for sale in Farley Way
GL2 4EU, GL2 — £315,000 • 3 bed • 1 bath • 553 ft²
3 bedroom semi-detached house for sale in Farley Way
GL2 4EU, GL2 — £315,000 • 3 bed • 1 bath • 553 ft²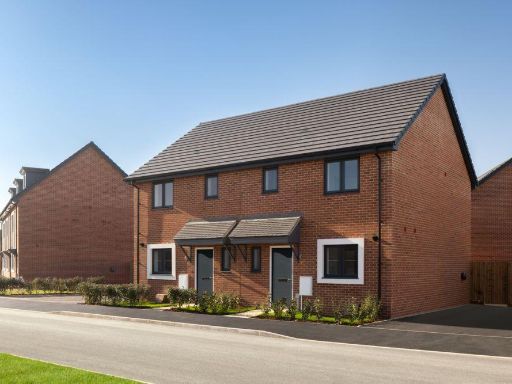 3 bedroom semi-detached house for sale in Farley Way
GL2 4EU, GL2 — £320,000 • 3 bed • 1 bath • 553 ft²
3 bedroom semi-detached house for sale in Farley Way
GL2 4EU, GL2 — £320,000 • 3 bed • 1 bath • 553 ft²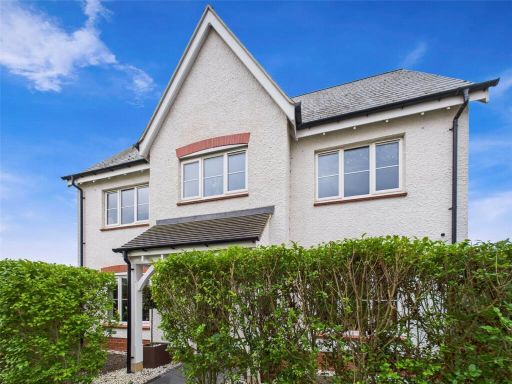 4 bedroom detached house for sale in Greenfinch Close, Hardwicke, Gloucester, Gloucestershire, GL2 — £460,000 • 4 bed • 2 bath • 1454 ft²
4 bedroom detached house for sale in Greenfinch Close, Hardwicke, Gloucester, Gloucestershire, GL2 — £460,000 • 4 bed • 2 bath • 1454 ft²