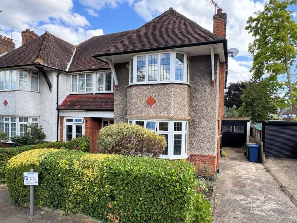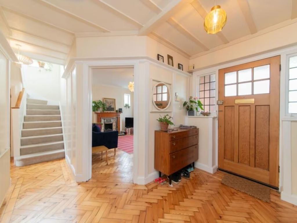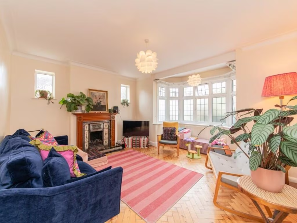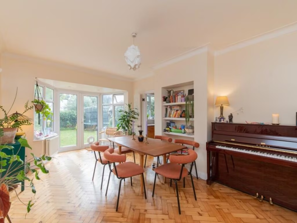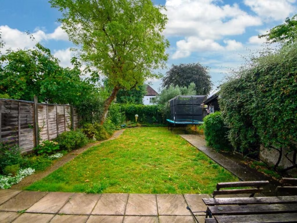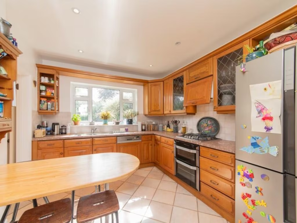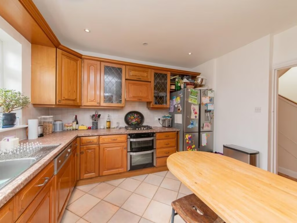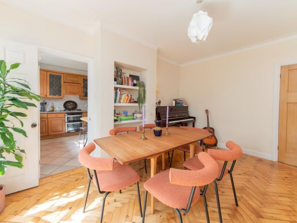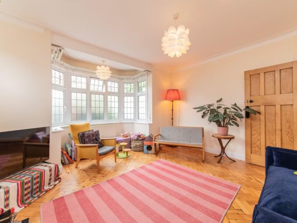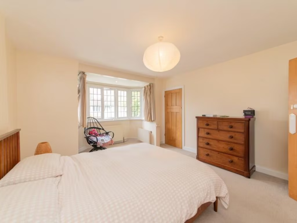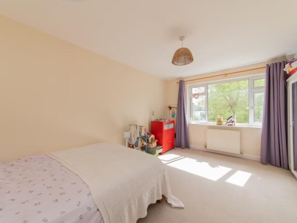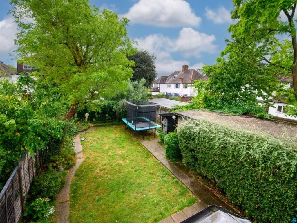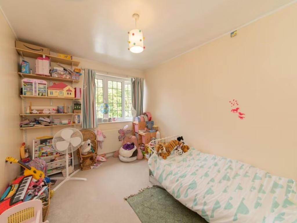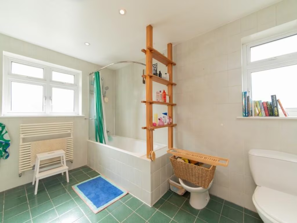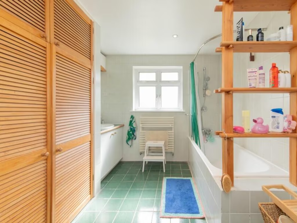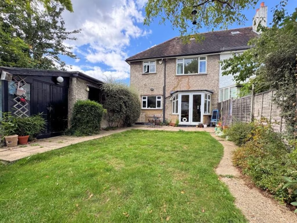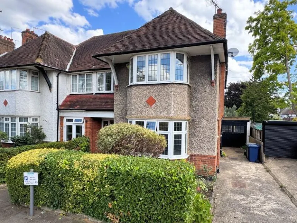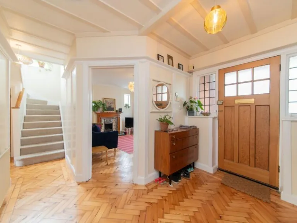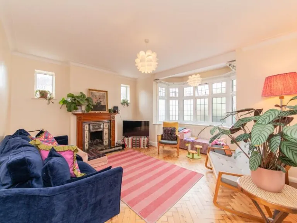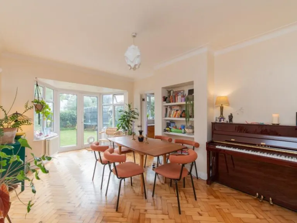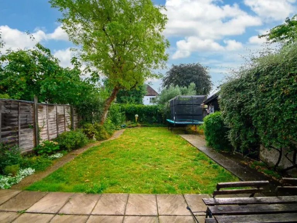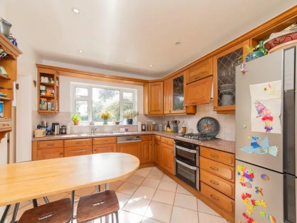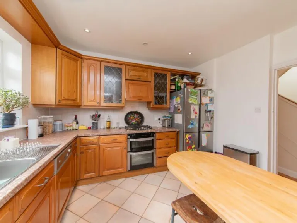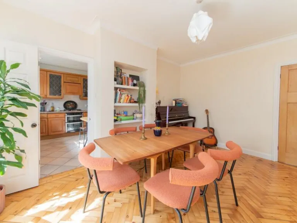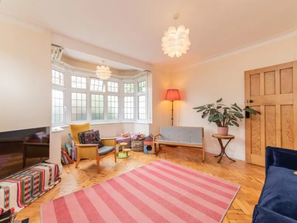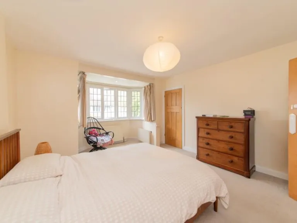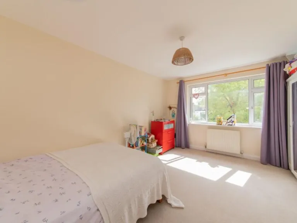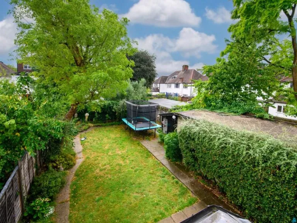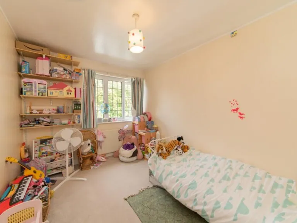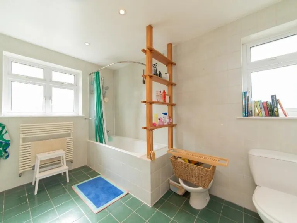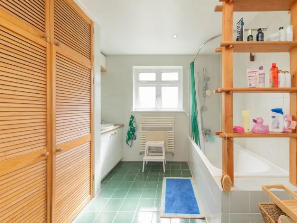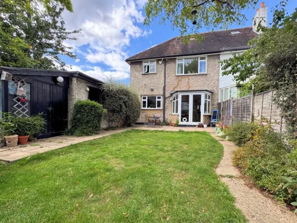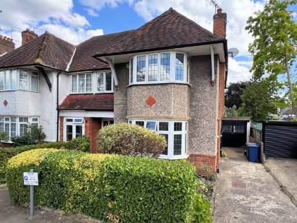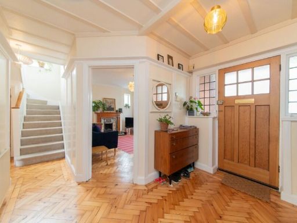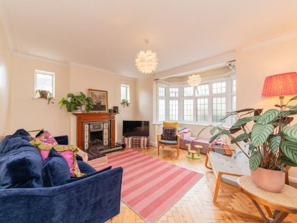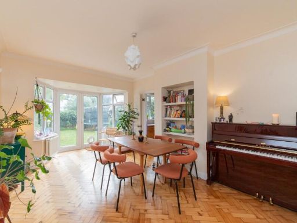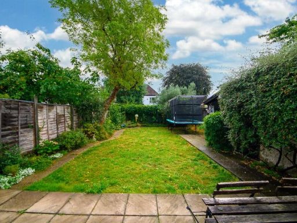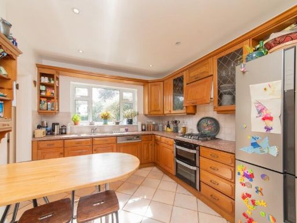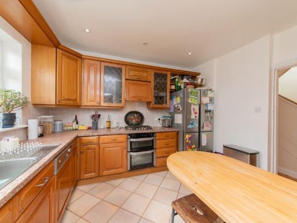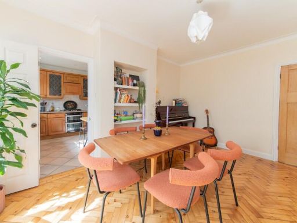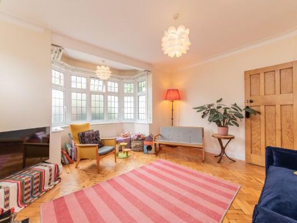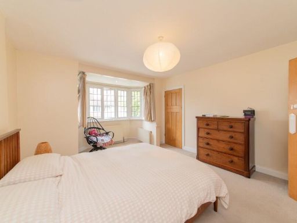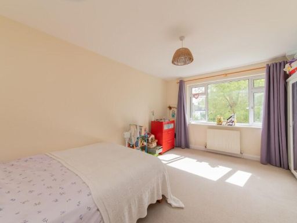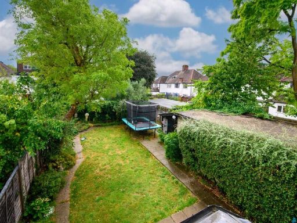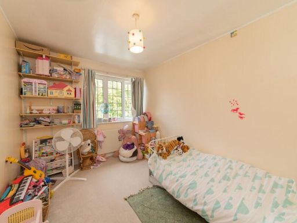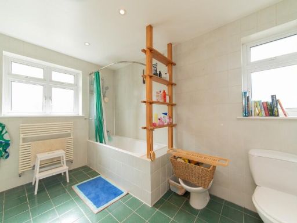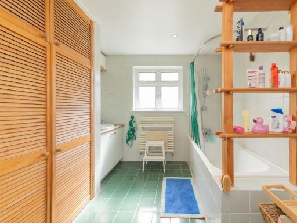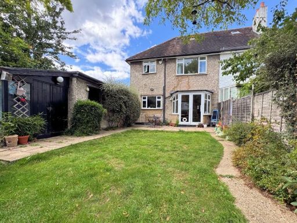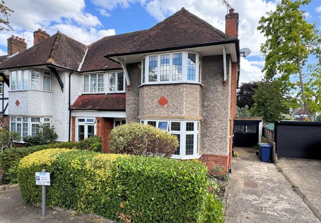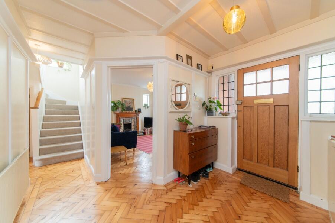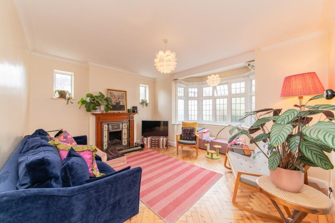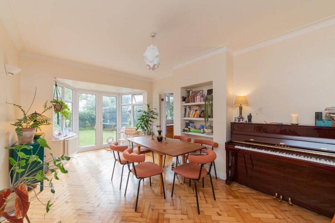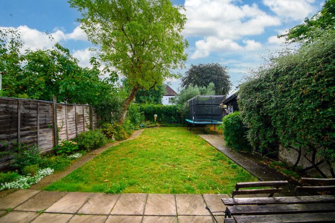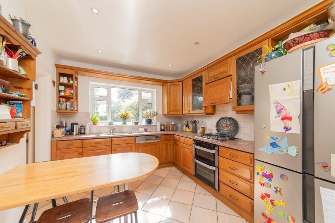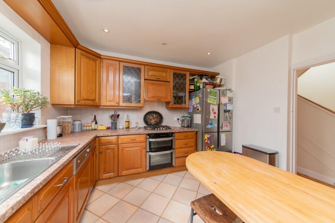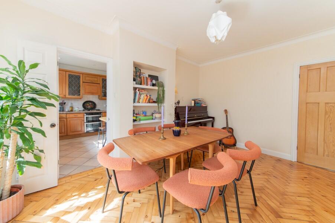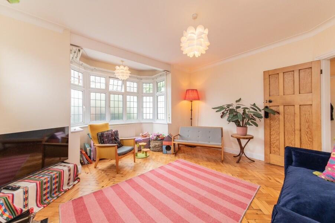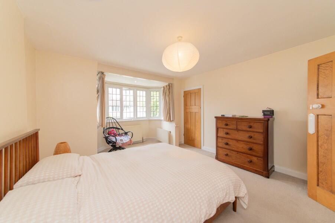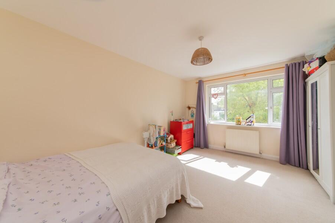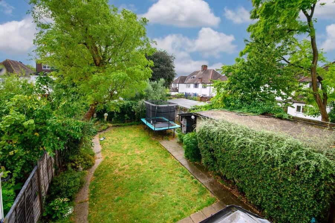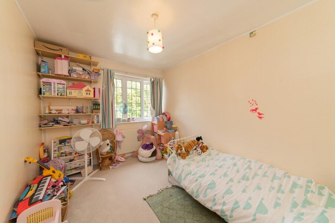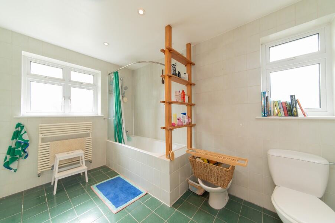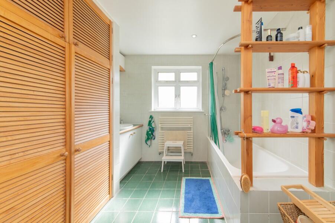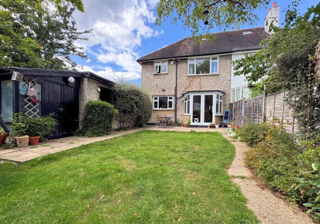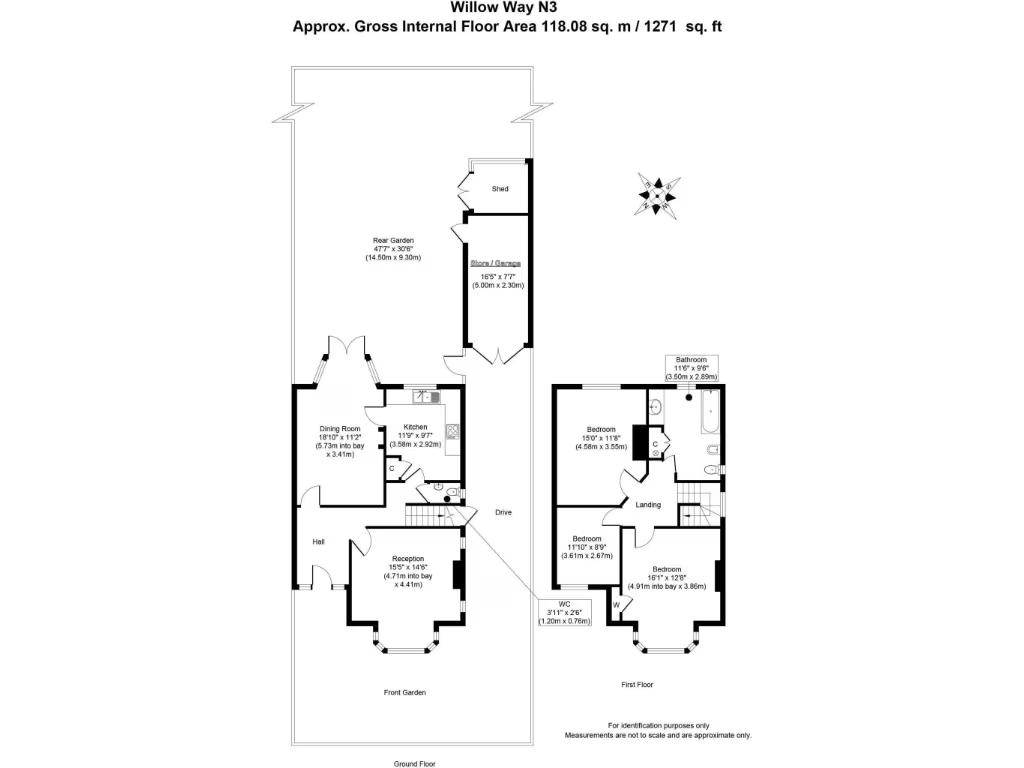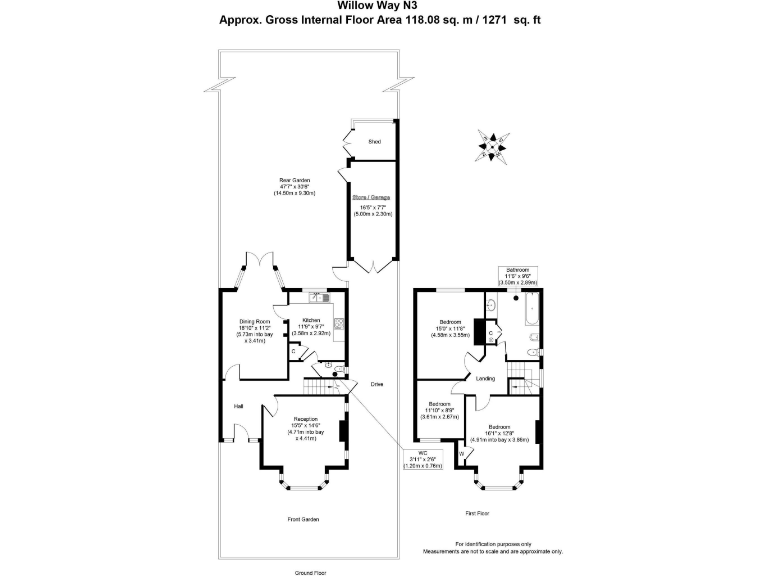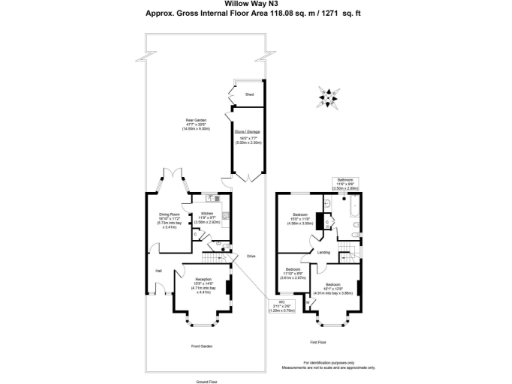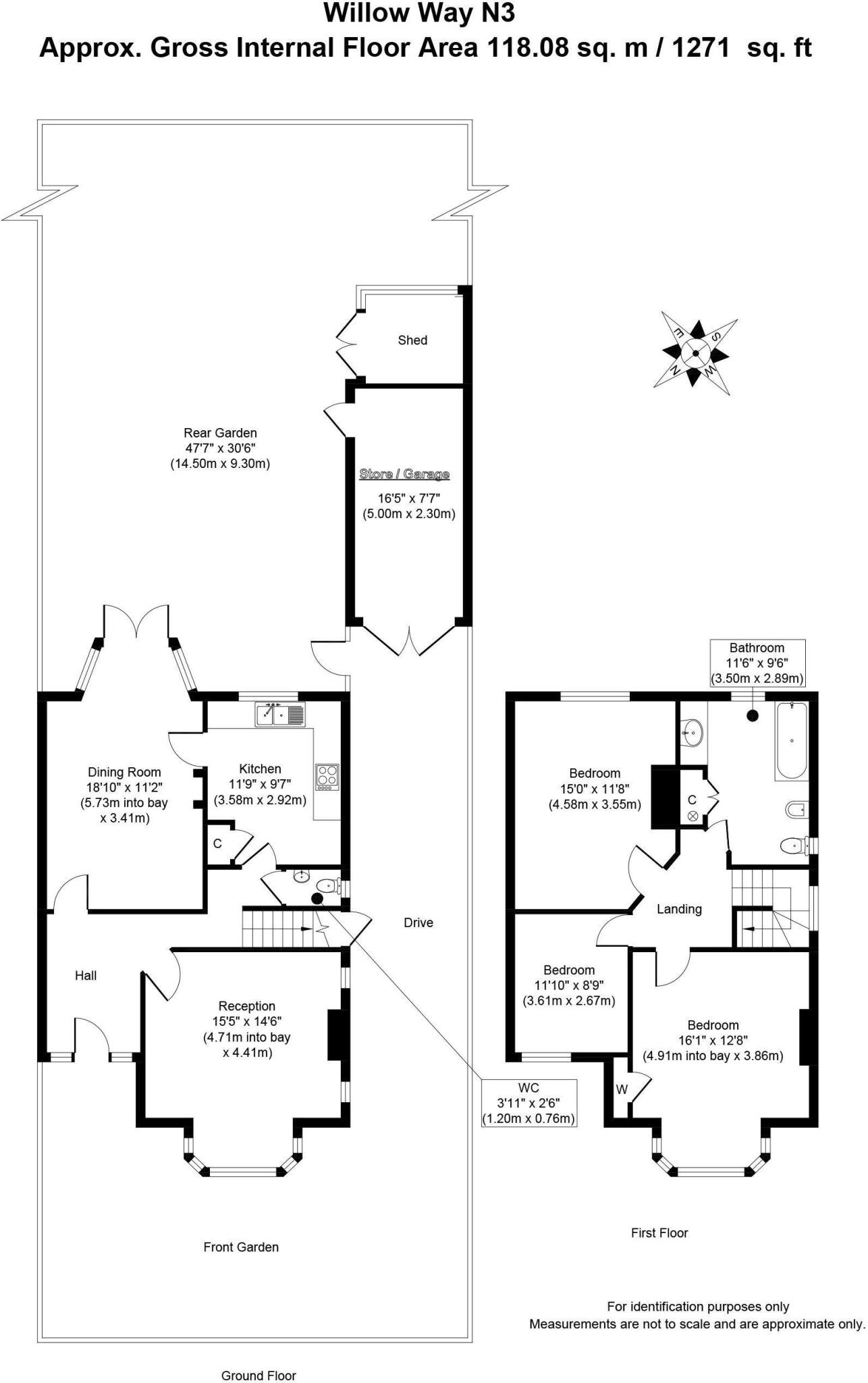Summary - 2, Willow Way N3 2PL
3 bed 1 bath Terraced
Spacious 1930s family home with garage, large garden and loft conversion potential.
Three double bedrooms and two reception rooms
Set on a tree-lined turning in Finchley and within half a mile of Finchley Central station, this 1930s terraced house offers generous family accommodation across two floors. The home features three double bedrooms, two reception rooms and a fitted kitchen/breakfast room, with original wood block parquet flooring and period bay windows that retain character and charm.
Practical benefits include a garage approached via its own drive, a sizeable rear garden (approx. 47' x 30'), and a new gas boiler fitted in 2022. A large loft and the layout also provide clear scope for a loft conversion and ground-floor extension (rear/side) subject to the usual planning consents — attractive potential to increase living space and value.
Notable considerations: there is a single family bathroom and downstairs WC only, EPC rating E and council tax Band F (Barnet), and the property’s solid brick walls are assumed to lack cavity insulation. Any extension or loft conversion will require planning/building approvals; buyers should factor in refurbishment and insulation works to modernise and reduce running costs.
This will suit buyers seeking a spacious, characterful home with development potential in an affluent, well-connected neighbourhood — ideal for families wanting good local schools and easy access to shops and transport.
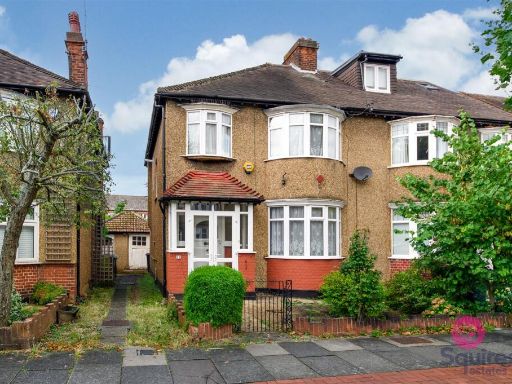 3 bedroom semi-detached house for sale in Vines Avenue, Finchley, N3 — £800,000 • 3 bed • 1 bath • 1195 ft²
3 bedroom semi-detached house for sale in Vines Avenue, Finchley, N3 — £800,000 • 3 bed • 1 bath • 1195 ft²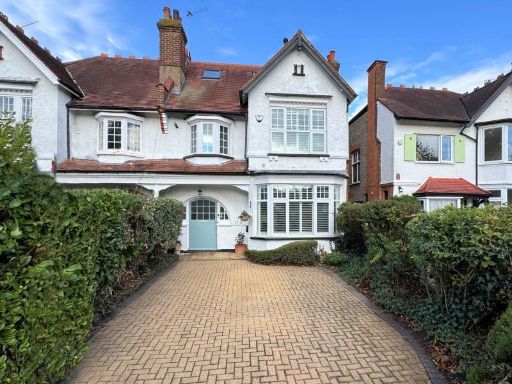 5 bedroom semi-detached house for sale in Etchingham Park Road, Finchley, N3 — £1,595,000 • 5 bed • 3 bath • 2485 ft²
5 bedroom semi-detached house for sale in Etchingham Park Road, Finchley, N3 — £1,595,000 • 5 bed • 3 bath • 2485 ft²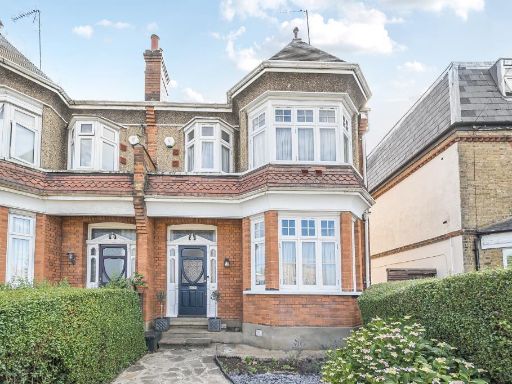 3 bedroom end of terrace house for sale in Long Lane, Finchley, N3 — £800,000 • 3 bed • 1 bath • 1303 ft²
3 bedroom end of terrace house for sale in Long Lane, Finchley, N3 — £800,000 • 3 bed • 1 bath • 1303 ft²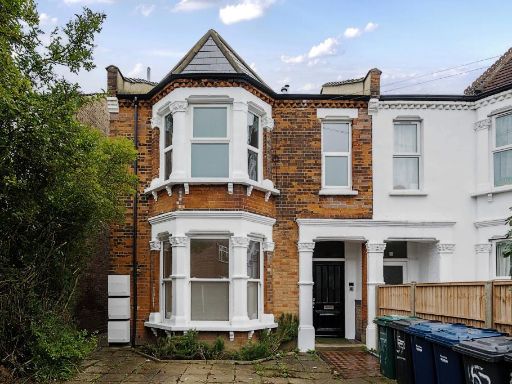 3 bedroom flat for sale in Long Lane, Finchley, N3 — £475,000 • 3 bed • 1 bath • 875 ft²
3 bedroom flat for sale in Long Lane, Finchley, N3 — £475,000 • 3 bed • 1 bath • 875 ft²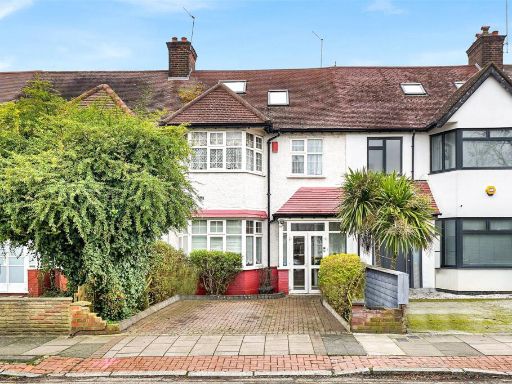 4 bedroom terraced house for sale in Claigmar Gardens, Finchley, N3 — £950,000 • 4 bed • 2 bath • 1697 ft²
4 bedroom terraced house for sale in Claigmar Gardens, Finchley, N3 — £950,000 • 4 bed • 2 bath • 1697 ft²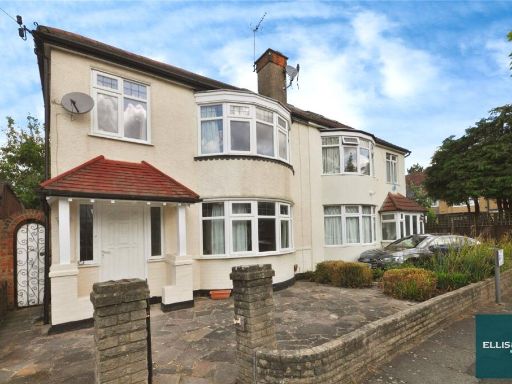 3 bedroom semi-detached house for sale in Vines Avenue, Finchley, N3 — £850,000 • 3 bed • 1 bath • 1184 ft²
3 bedroom semi-detached house for sale in Vines Avenue, Finchley, N3 — £850,000 • 3 bed • 1 bath • 1184 ft²