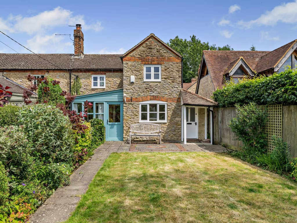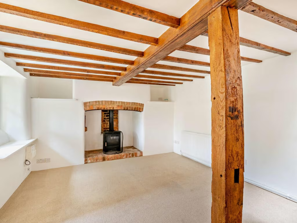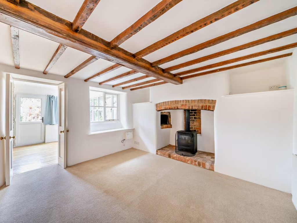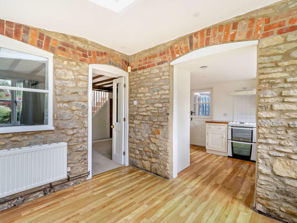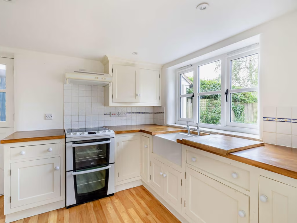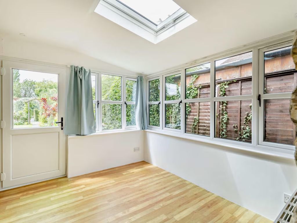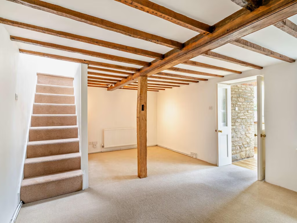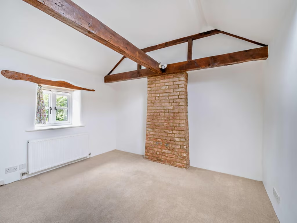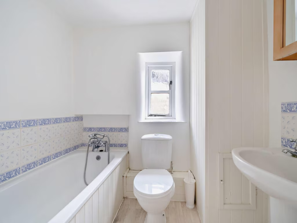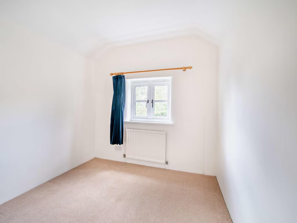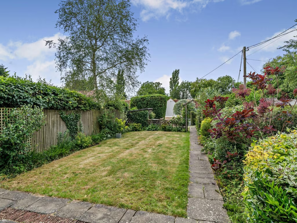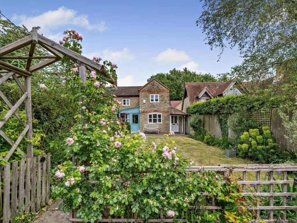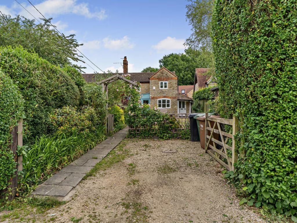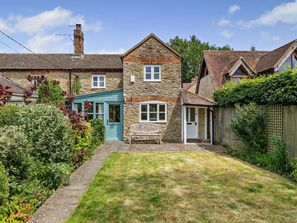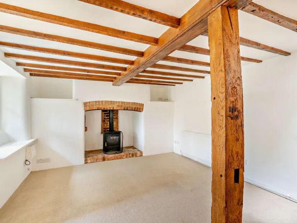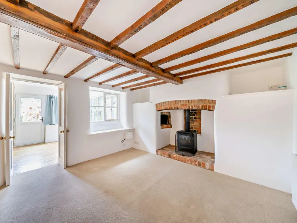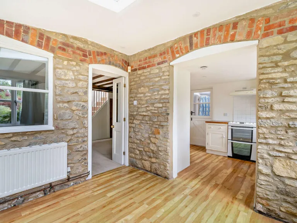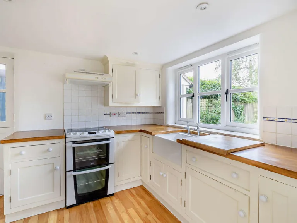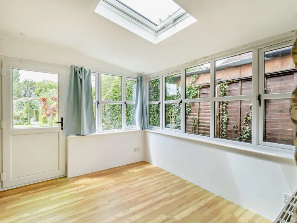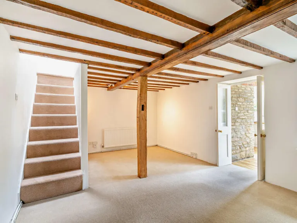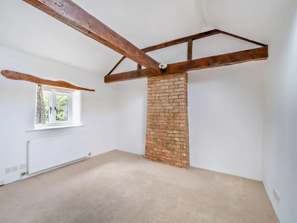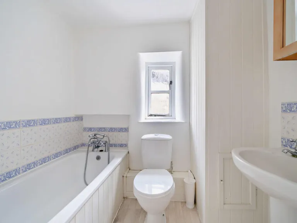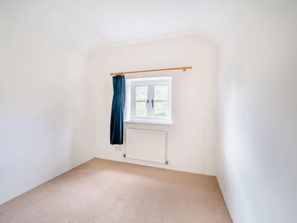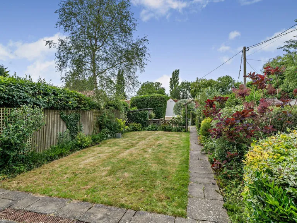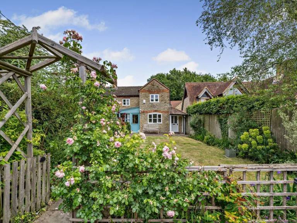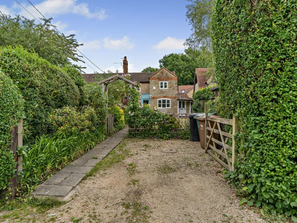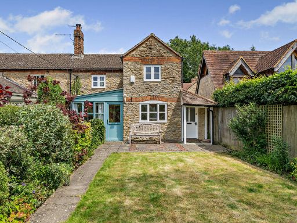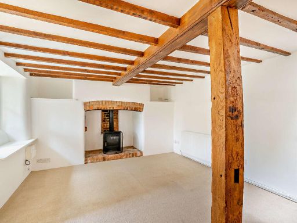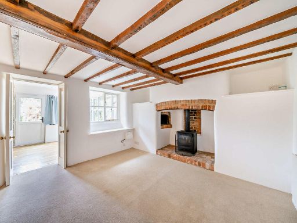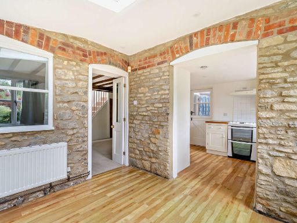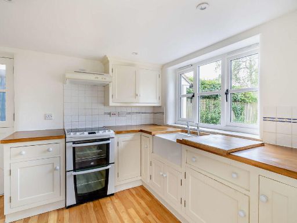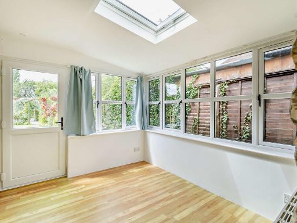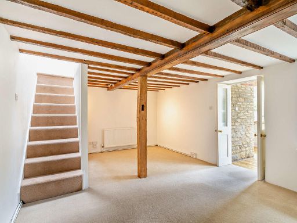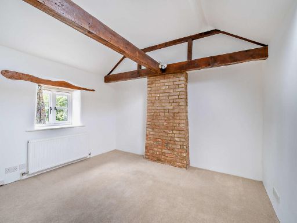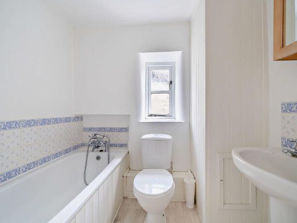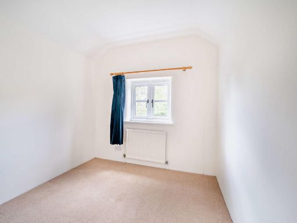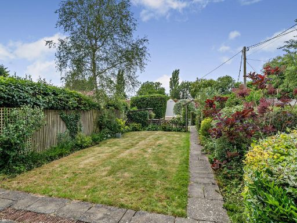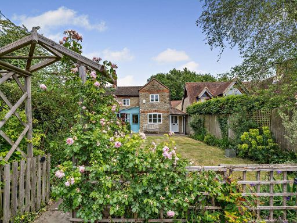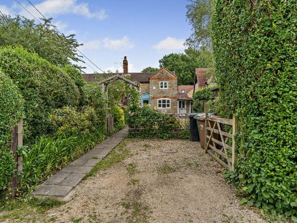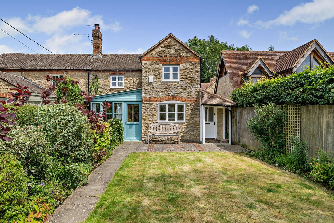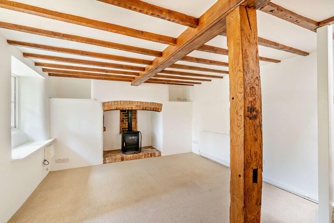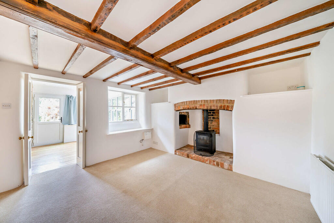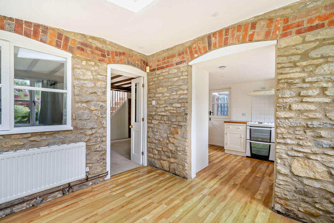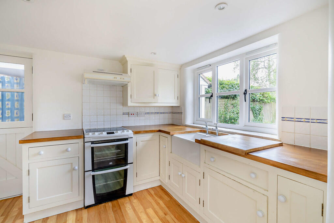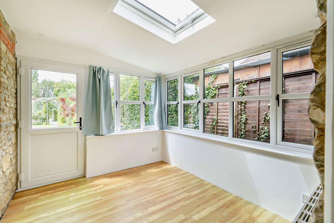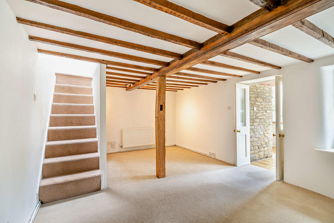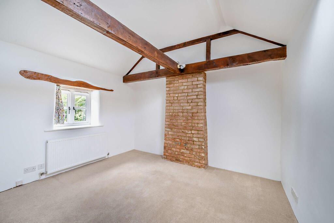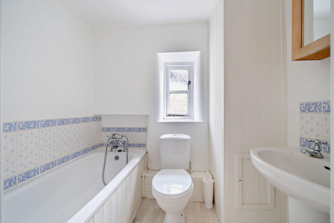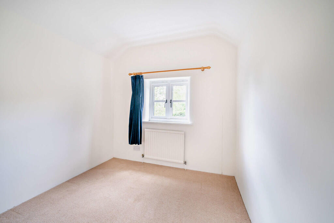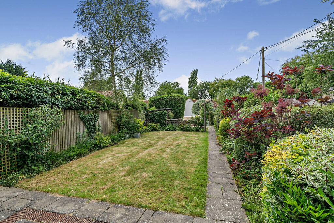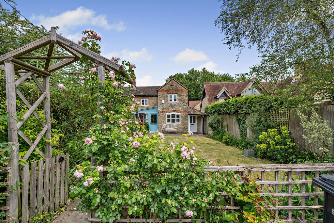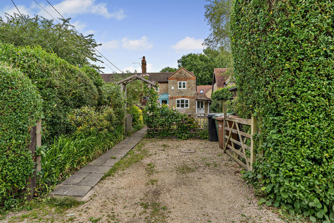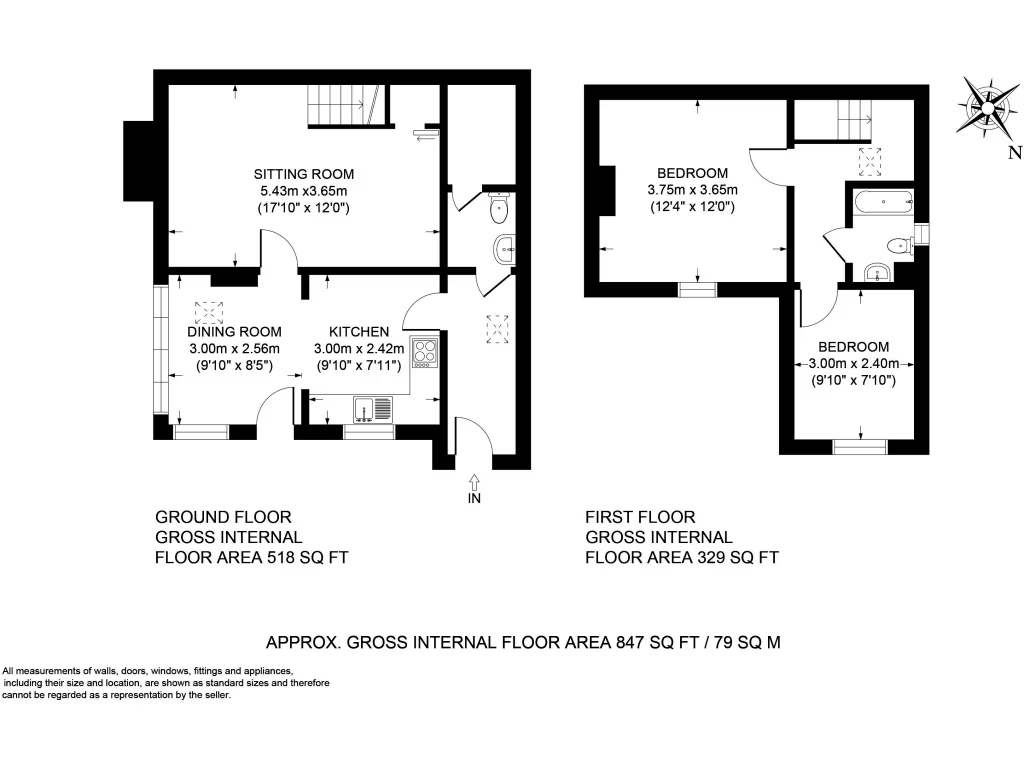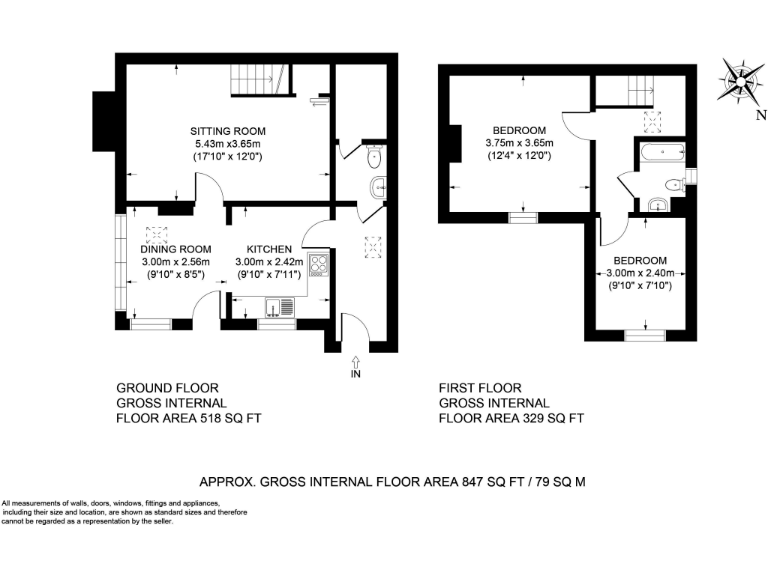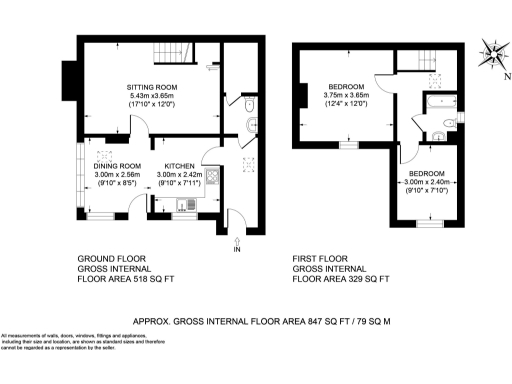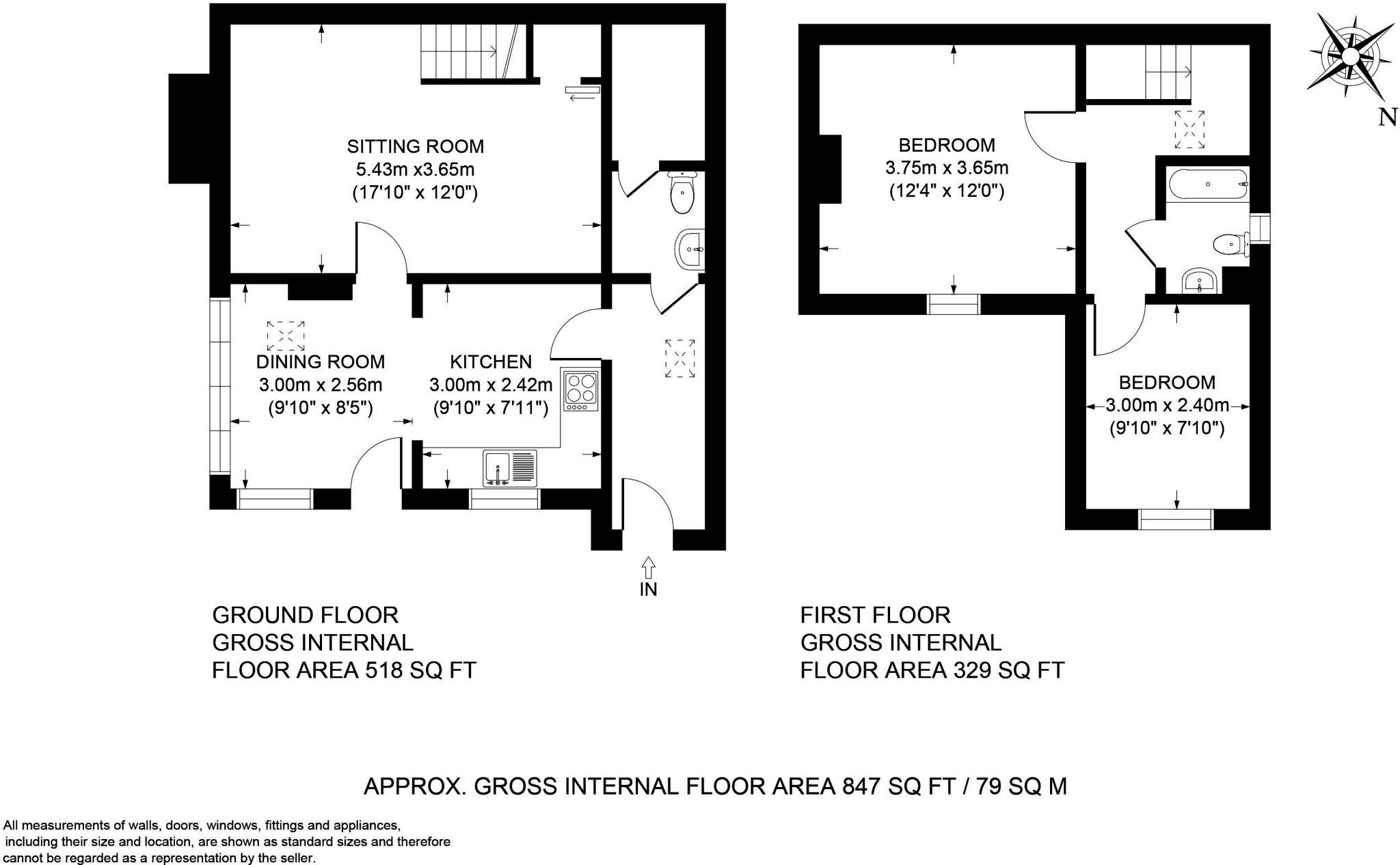Summary - THE BARRACKS 6 BACK WAY GREAT HASELEY OXFORD OX44 7JR
2 bed 1 bath Semi-Detached
Period charm, village location and off-street parking — ideal for downsizers seeking character and scope to improve..
- Charming c.1705 stone cottage with exposed beams and A-frame timbers
- Shaker-style kitchen with Belfast sink and garden outlook
- Open-plan dining with Velux and exposed stone feature wall
- Cosy sitting room with wood burning stove and window seat
- Decent front garden, sunny patio and gravel parking for one car
- EPC D; stone walls assumed uninsulated may need energy upgrades
- Compact 847 sq ft; single bathroom and low ceilings in places
- No onward chain, good road links to Oxford and the M40
Tucked down a quiet lane in highly sought Great Haseley, this c.1705 stone cottage combines period character with practical living. The ground floor features a shaker-style kitchen overlooking the front garden, an open dining area with exposed stone, and a cosy sitting room with wood burning stove—ideal for relaxed, village living.
Upstairs offers two bedrooms, including a principal room with vaulted A-frame timbers, and a single family bathroom. The cottage sits on a decent plot with a mature front garden, sunny patio and off-street parking for one vehicle, making it well suited to a couple or those looking to downsize without losing space for entertaining.
Practical points to note: the property has an EPC rating of D and the original stone walls are assumed uninsulated, which may mean higher heating costs and potential improvement work. Ceilings are relatively low in parts and the house is compact at 847 sq ft with just one bathroom. Offered chain free and within easy driving distance of Oxford and the M40, it’s a charming base with scope to improve energy performance and modernise to taste.
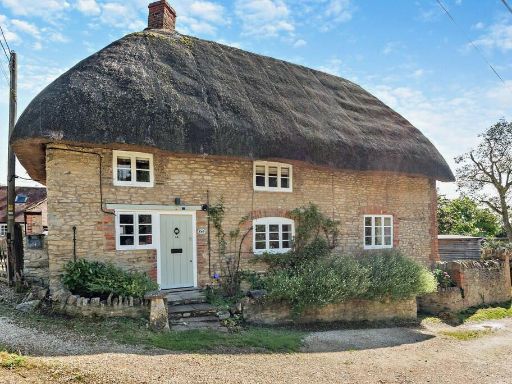 3 bedroom cottage for sale in Mill Lane, Great Haseley, OX44 — £675,000 • 3 bed • 2 bath • 1561 ft²
3 bedroom cottage for sale in Mill Lane, Great Haseley, OX44 — £675,000 • 3 bed • 2 bath • 1561 ft²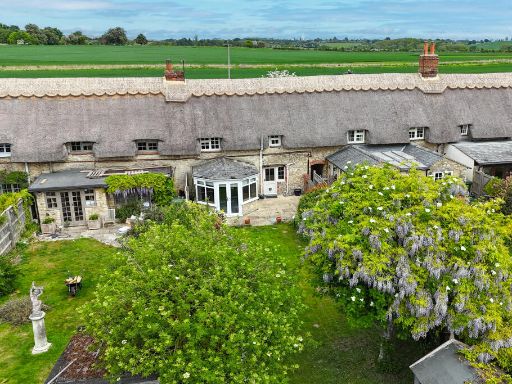 3 bedroom cottage for sale in Great Haseley, Oxfordshire, OX44 — £629,000 • 3 bed • 1 bath • 1248 ft²
3 bedroom cottage for sale in Great Haseley, Oxfordshire, OX44 — £629,000 • 3 bed • 1 bath • 1248 ft²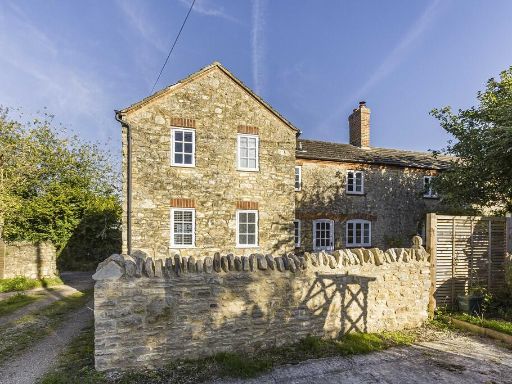 4 bedroom cottage for sale in Back Way, Great Haseley, OX44 — £735,000 • 4 bed • 2 bath • 1546 ft²
4 bedroom cottage for sale in Back Way, Great Haseley, OX44 — £735,000 • 4 bed • 2 bath • 1546 ft²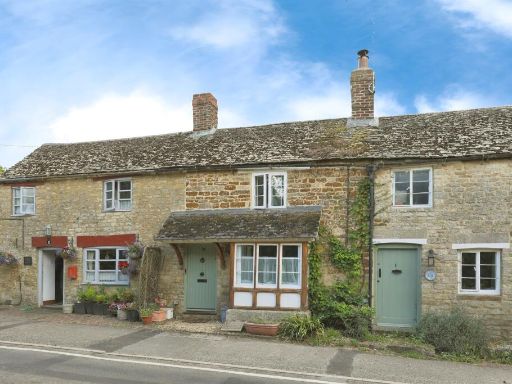 2 bedroom terraced house for sale in Station Road, Lower Heyford, Bicester, OX25 — £325,000 • 2 bed • 1 bath • 648 ft²
2 bedroom terraced house for sale in Station Road, Lower Heyford, Bicester, OX25 — £325,000 • 2 bed • 1 bath • 648 ft²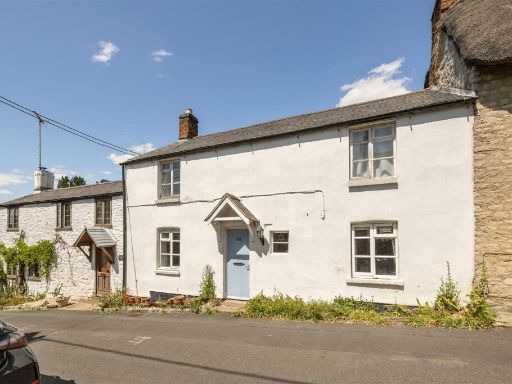 3 bedroom terraced house for sale in Freehold Street, Lower Heyford, OX25 — £375,000 • 3 bed • 1 bath • 1051 ft²
3 bedroom terraced house for sale in Freehold Street, Lower Heyford, OX25 — £375,000 • 3 bed • 1 bath • 1051 ft²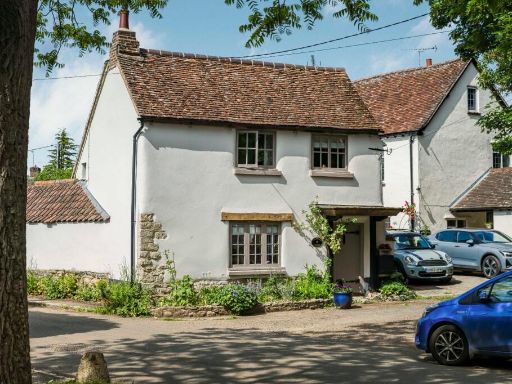 2 bedroom detached house for sale in Gibson Lane, Haddenham, Aylesbury, Buckinghamshire, HP17 — £500,000 • 2 bed • 1 bath • 773 ft²
2 bedroom detached house for sale in Gibson Lane, Haddenham, Aylesbury, Buckinghamshire, HP17 — £500,000 • 2 bed • 1 bath • 773 ft²