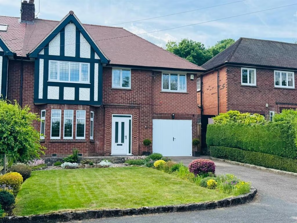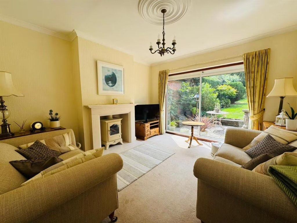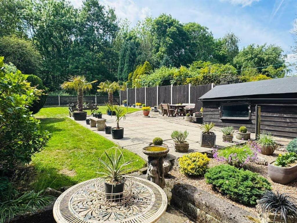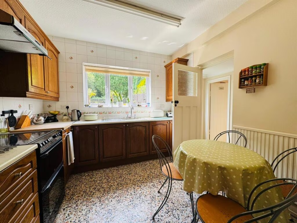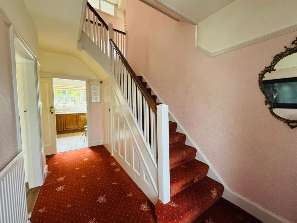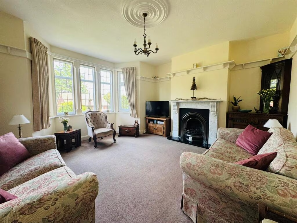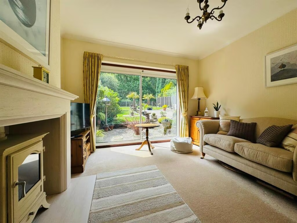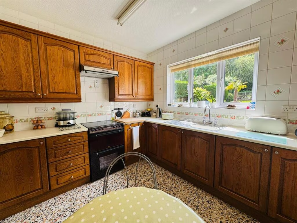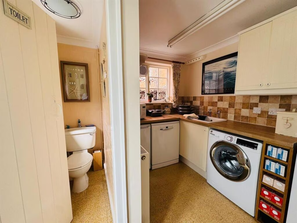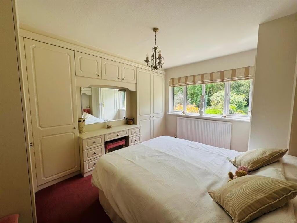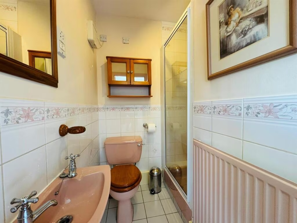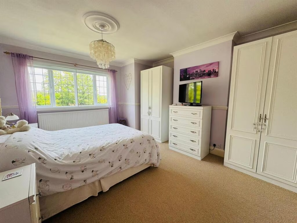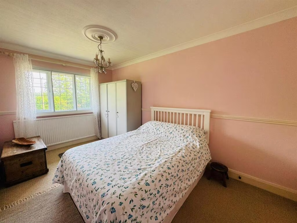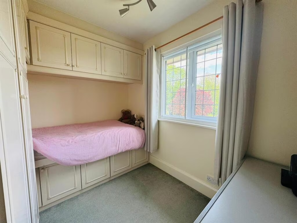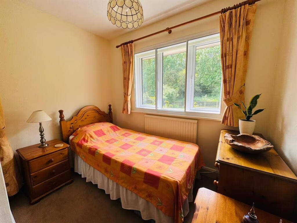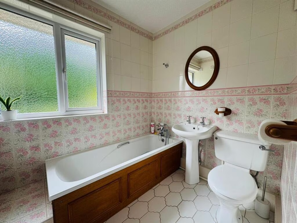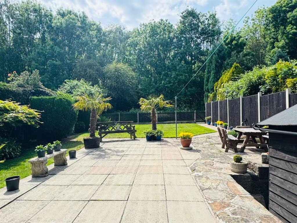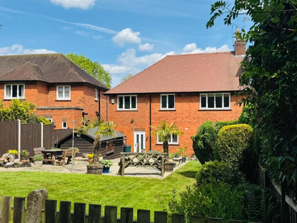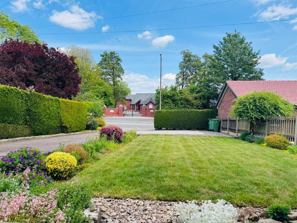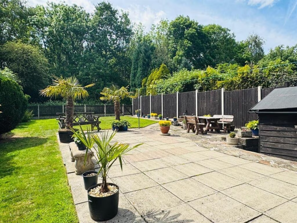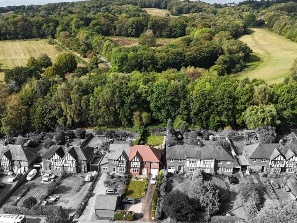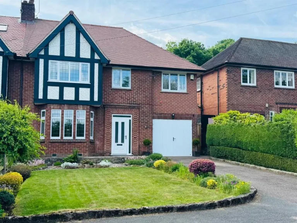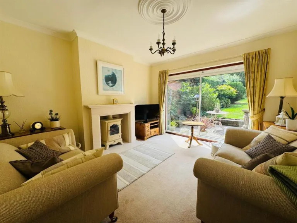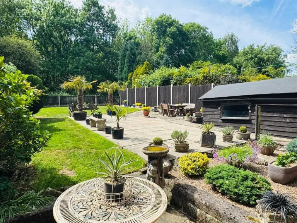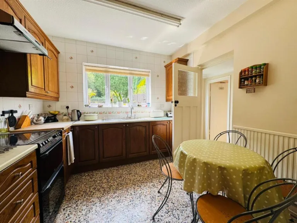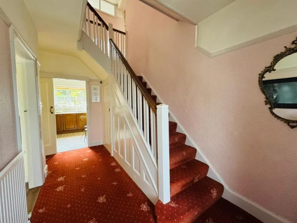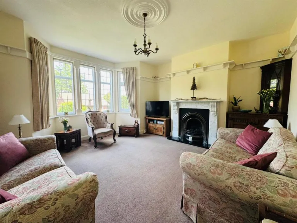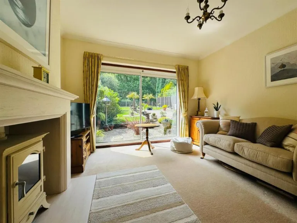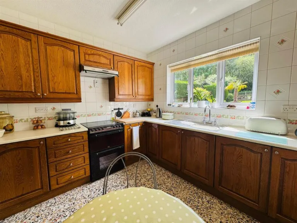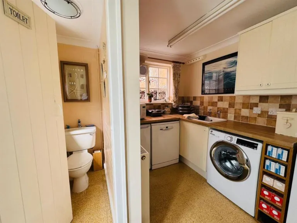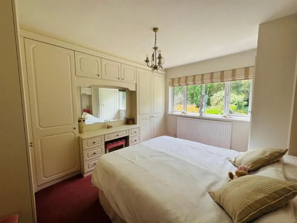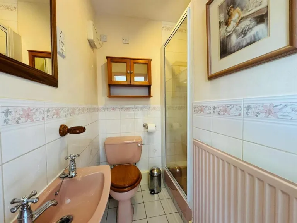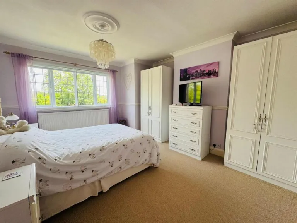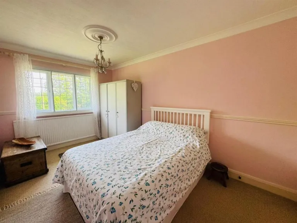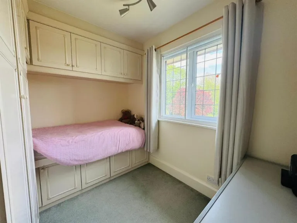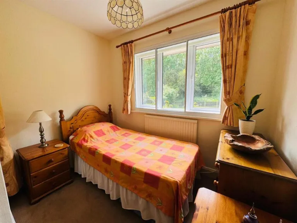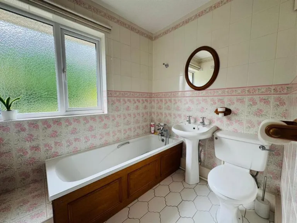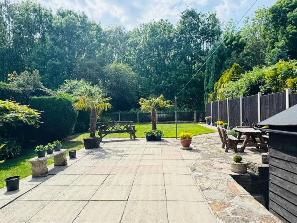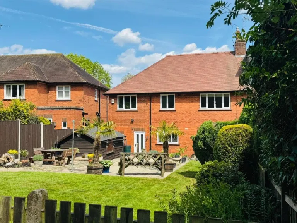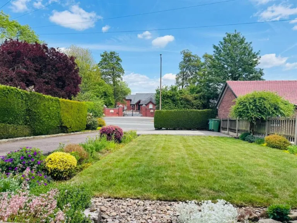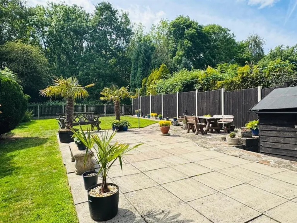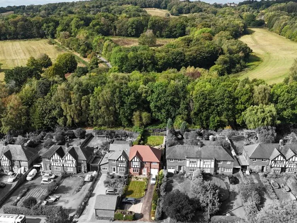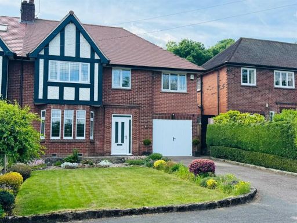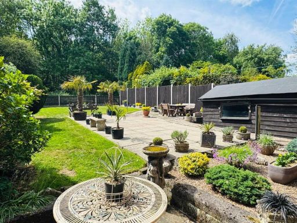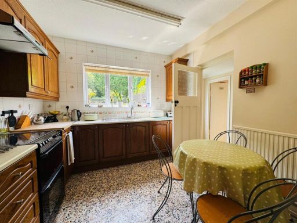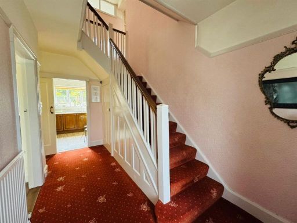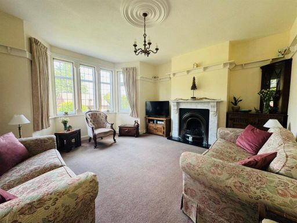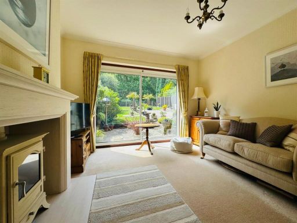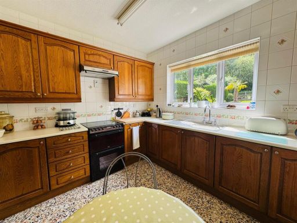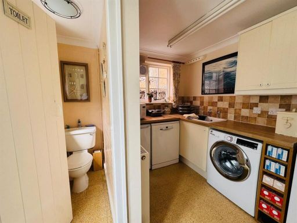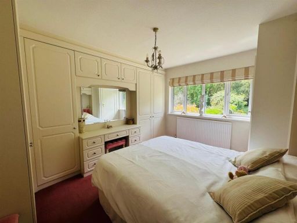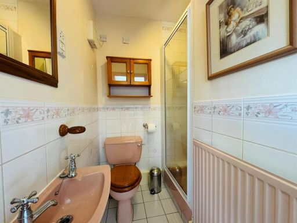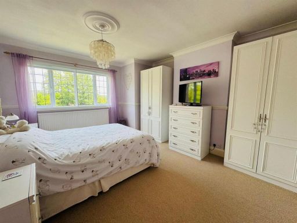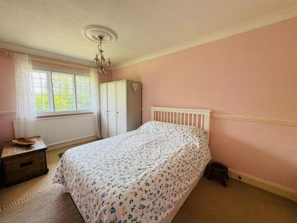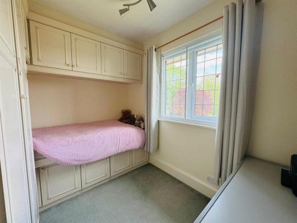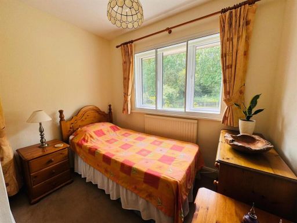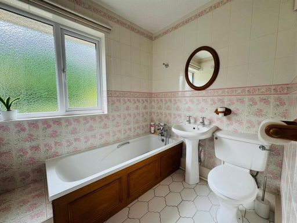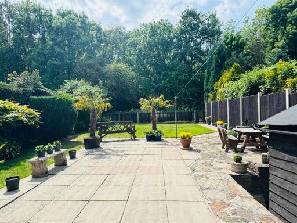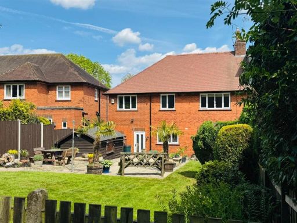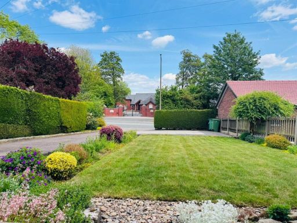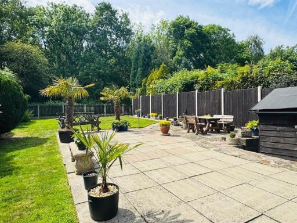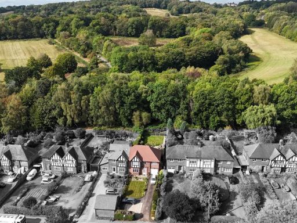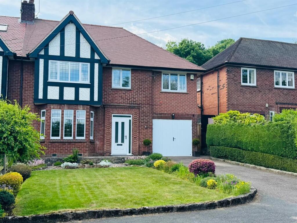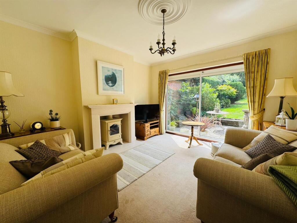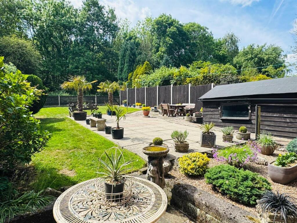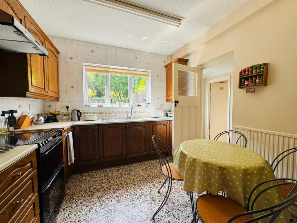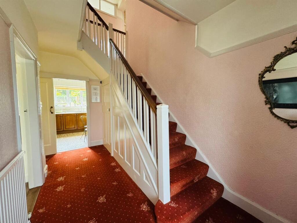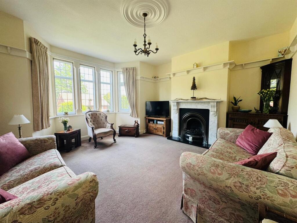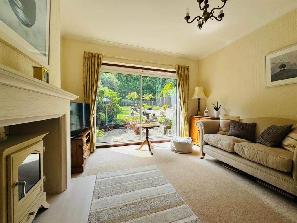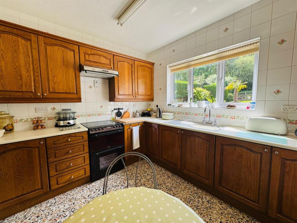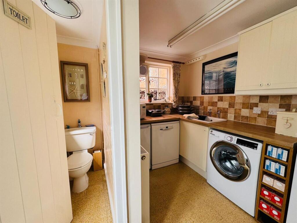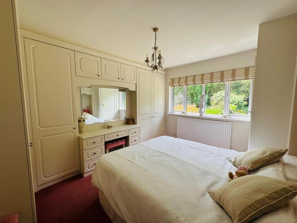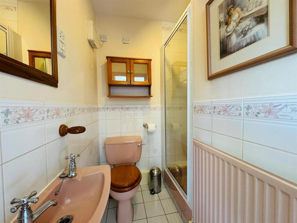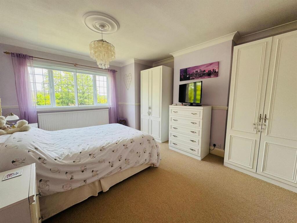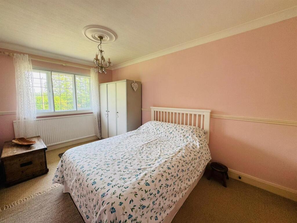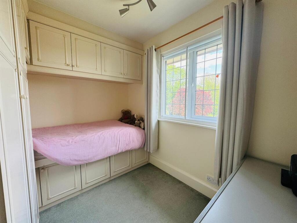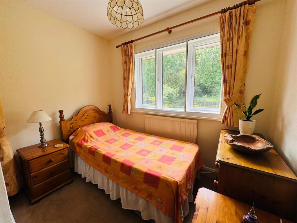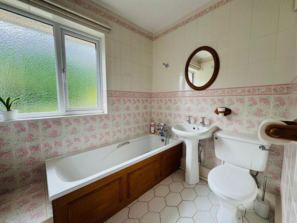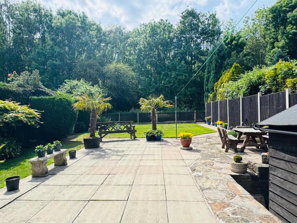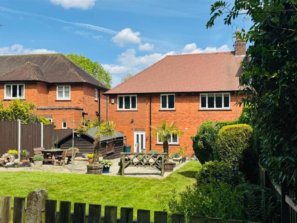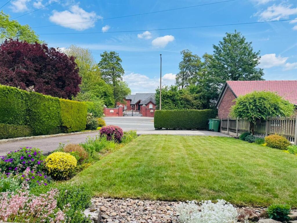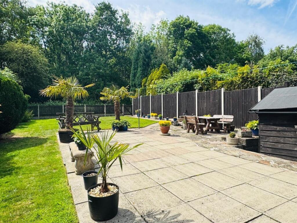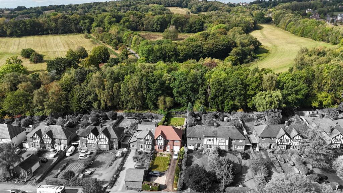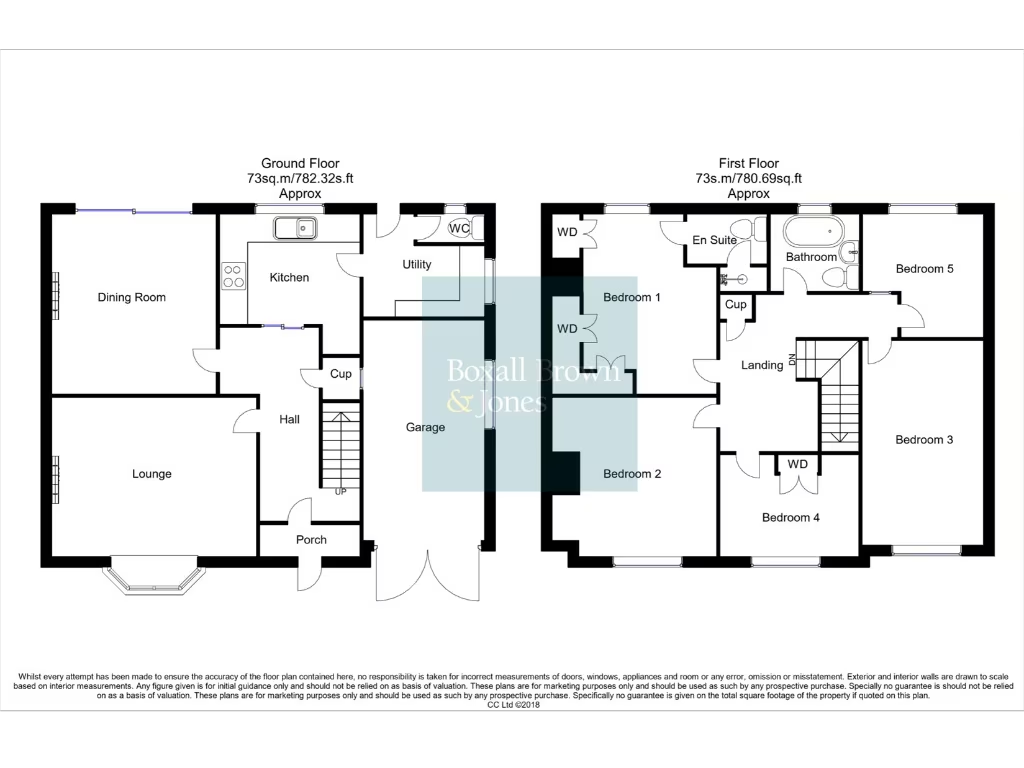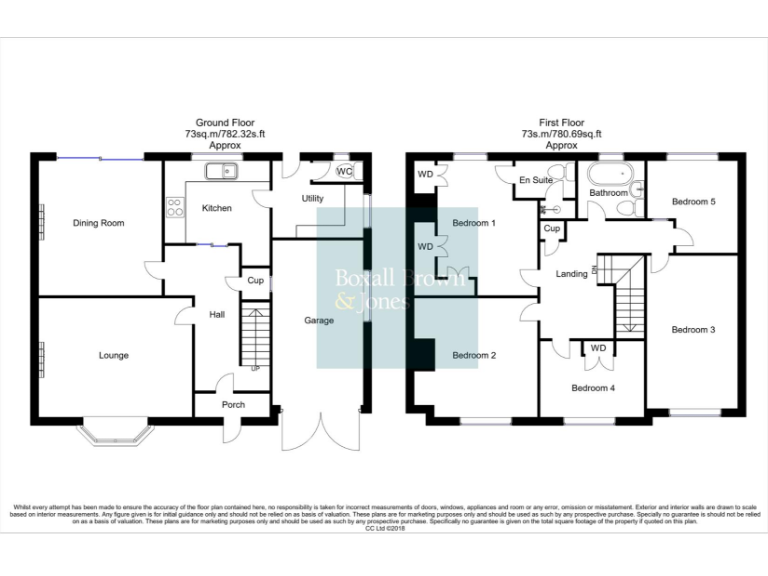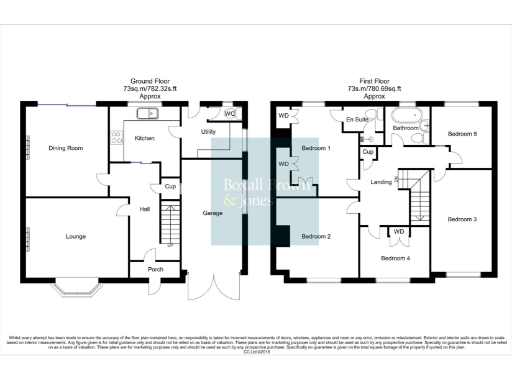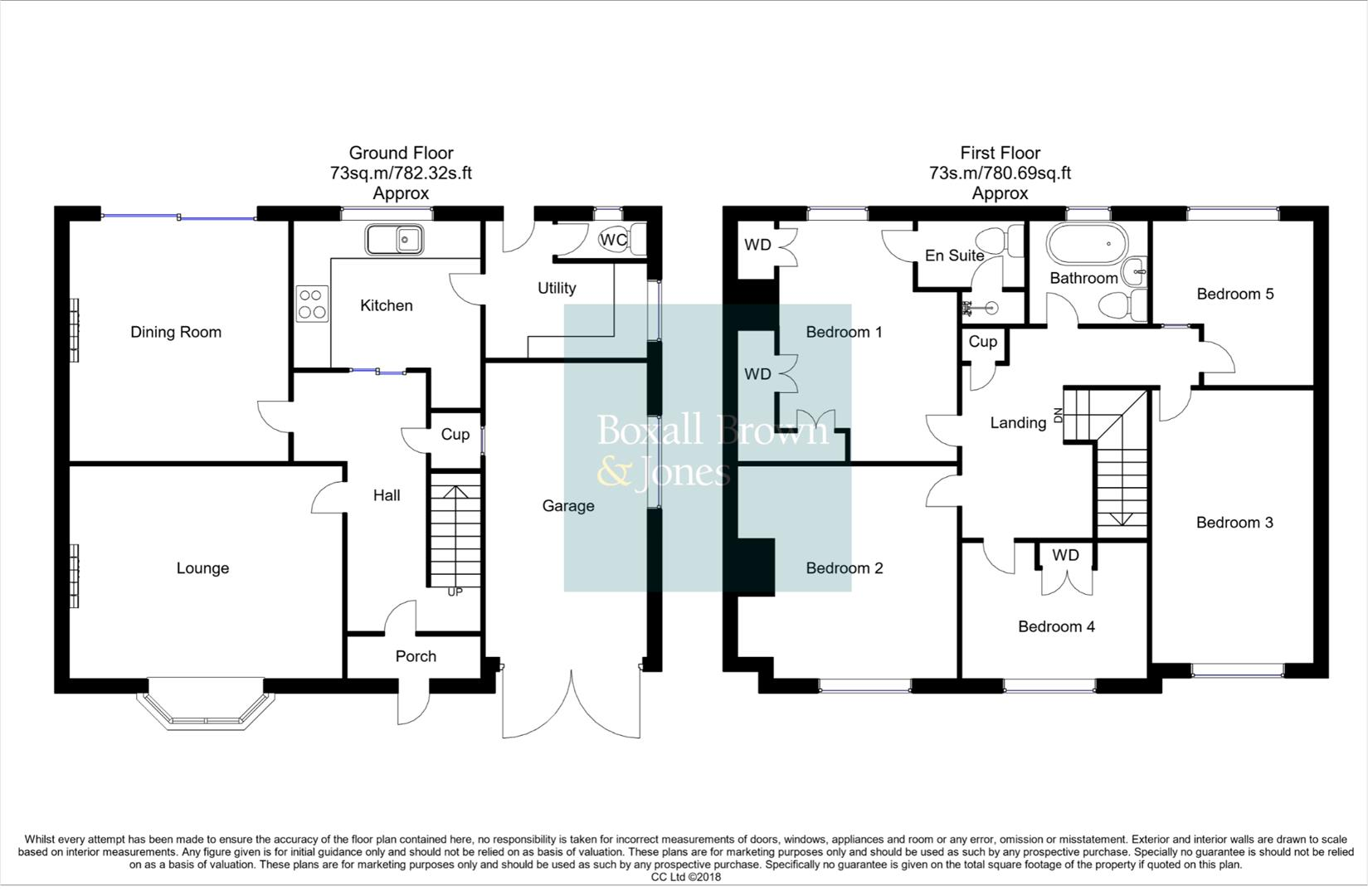Summary - 10 BURLEY HILL ALLESTREE DERBY DE22 2ET
5 bed 2 bath Semi-Detached
Five-bed semi with private park access and large garden — ideal for growing families..
- Five good-sized bedrooms, principal with en-suite
- Large rear garden with private gate to Allestree Park
- Generous driveway with turning space and single garage
- Double glazing plus secondary glazing to selected windows
- Solid brick walls as built (likely no cavity insulation)
- Worcester Bosch gas boiler; mains gas central heating
- Some dated decor and fittings; scope to modernise
- Council tax band described as expensive
A spacious five-bedroom semi in a prized Allestree spot, backing directly onto Allestree Park with private gated access. The house sits on a large plot with a generous driveway and single garage, making parking and outdoor living easy for a growing family. The layout is traditional and practical: a bay-fronted lounge, separate rear sitting/dining room, kitchen with adjacent utility and five well-proportioned bedrooms upstairs, including an en-suite to the principal room.
The home is well presented in places and benefits from double glazing plus secondary glazing to selected windows, a Worcester Bosch gas condensing boiler and a sizeable rear patio and lawn overlooked by mature trees. Its location within The Ecclesbourne School catchment, close to local primary schools and good transport links into Derby, will appeal to families seeking convenience and green space.
Buyers should note the house's construction era: solid brick walls likely without cavity insulation, so further thermal improvements may be desirable to reduce running costs long-term. Some interior areas show dated fittings and decoration, offering scope to modernise. Council tax is described as expensive — factor this into ongoing costs.
Overall this property suits families prioritising space, location and park access who are willing to update cosmetic and energy-efficiency aspects to fully realise the home's potential.
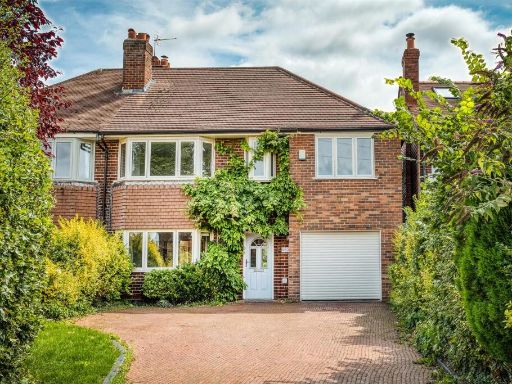 5 bedroom semi-detached house for sale in Kedleston Road, Allestree, Derby, DE22 — £465,000 • 5 bed • 2 bath • 1667 ft²
5 bedroom semi-detached house for sale in Kedleston Road, Allestree, Derby, DE22 — £465,000 • 5 bed • 2 bath • 1667 ft²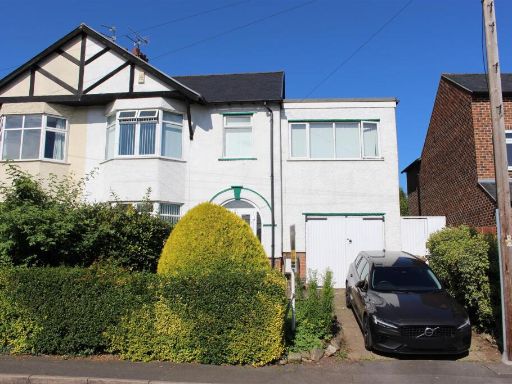 5 bedroom semi-detached house for sale in Bank View Road, Darley Abbey, Derby, DE22 — £329,000 • 5 bed • 1 bath • 1114 ft²
5 bedroom semi-detached house for sale in Bank View Road, Darley Abbey, Derby, DE22 — £329,000 • 5 bed • 1 bath • 1114 ft²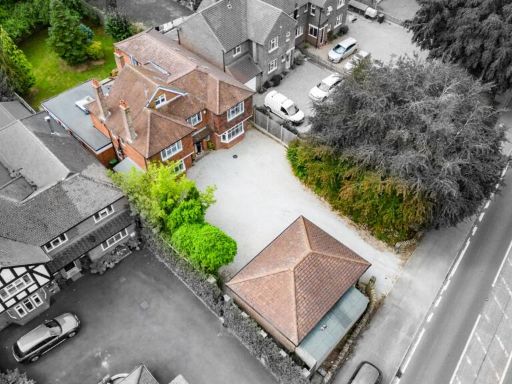 5 bedroom detached house for sale in LAUNCH DAY - Saturday 20th September - Strictly by appointment only - Burley Hill, Allestree, Derby, DE22 — £900,000 • 5 bed • 6 bath • 3678 ft²
5 bedroom detached house for sale in LAUNCH DAY - Saturday 20th September - Strictly by appointment only - Burley Hill, Allestree, Derby, DE22 — £900,000 • 5 bed • 6 bath • 3678 ft²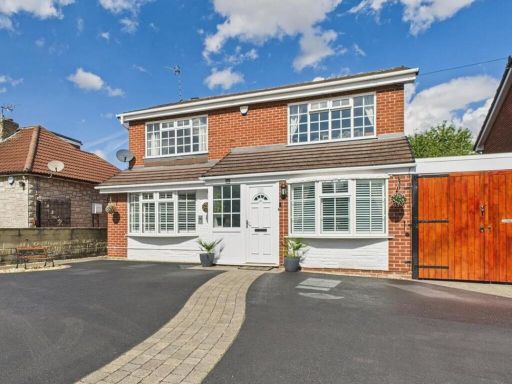 5 bedroom detached house for sale in Derwent Avenue, Allestree, Derby, DE22 — £465,000 • 5 bed • 2 bath • 1653 ft²
5 bedroom detached house for sale in Derwent Avenue, Allestree, Derby, DE22 — £465,000 • 5 bed • 2 bath • 1653 ft²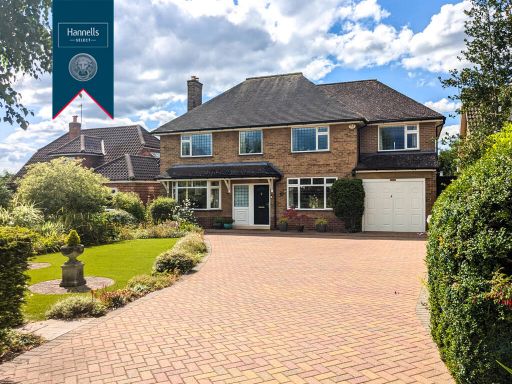 5 bedroom detached house for sale in Kedleston Road, Allestree, DE22 — £600,000 • 5 bed • 2 bath • 1791 ft²
5 bedroom detached house for sale in Kedleston Road, Allestree, DE22 — £600,000 • 5 bed • 2 bath • 1791 ft²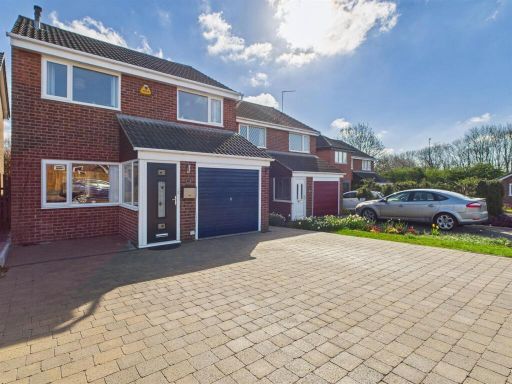 3 bedroom detached house for sale in Wharfedale Close, Allestree, Derby, DE22 — £365,000 • 3 bed • 1 bath • 1089 ft²
3 bedroom detached house for sale in Wharfedale Close, Allestree, Derby, DE22 — £365,000 • 3 bed • 1 bath • 1089 ft²