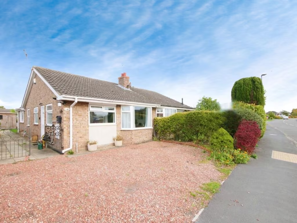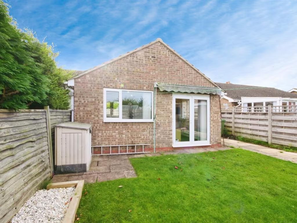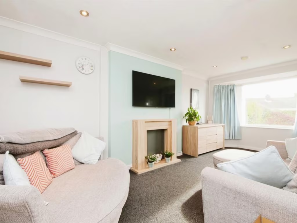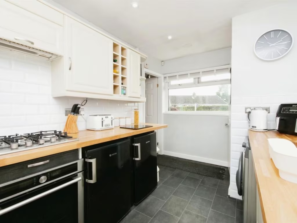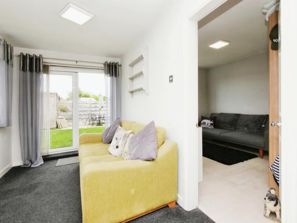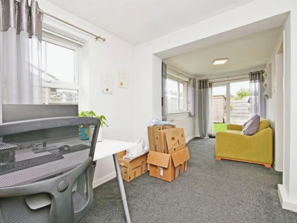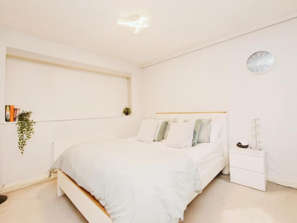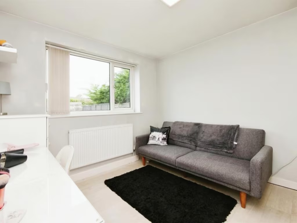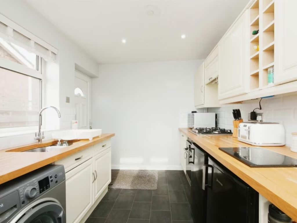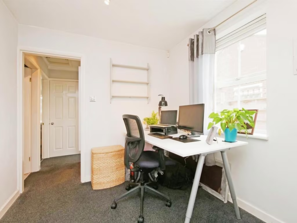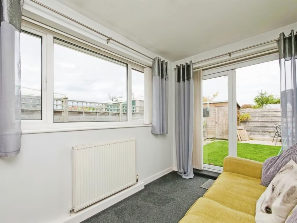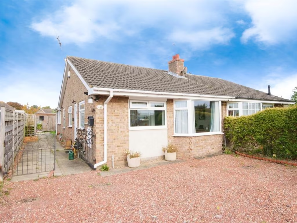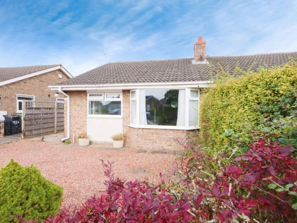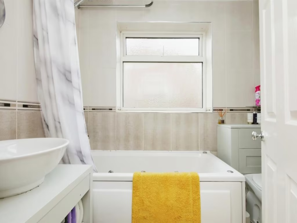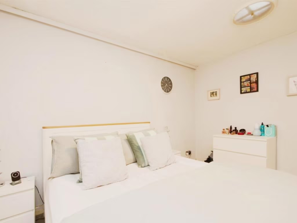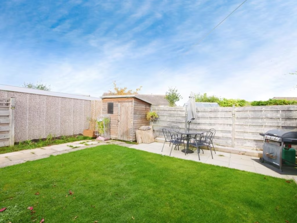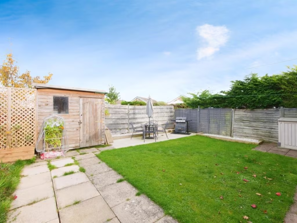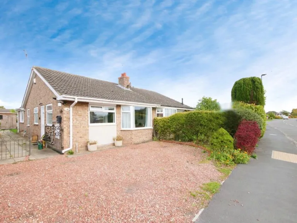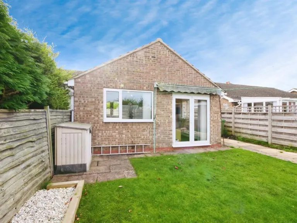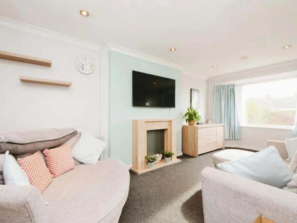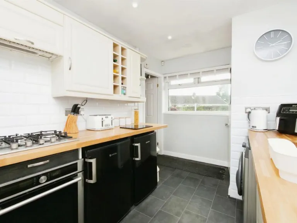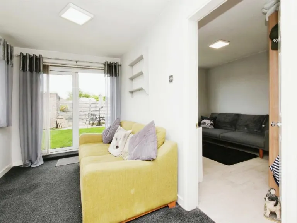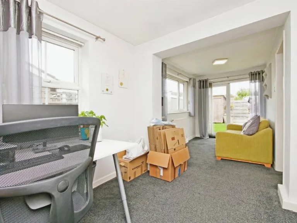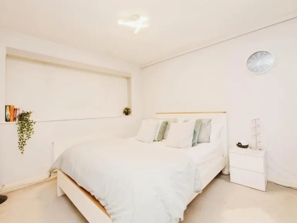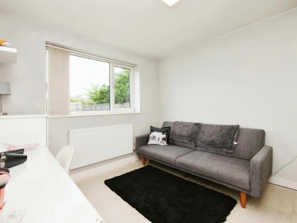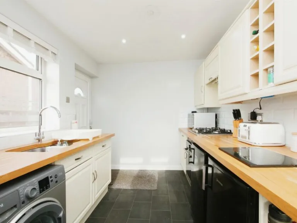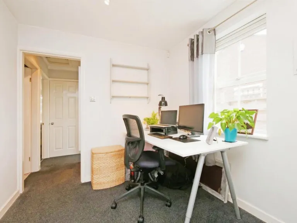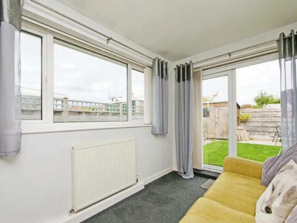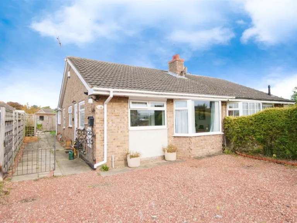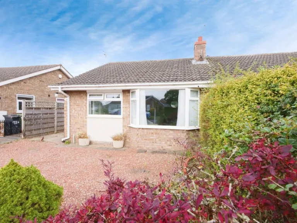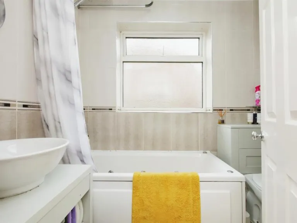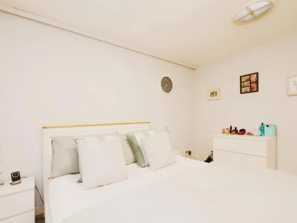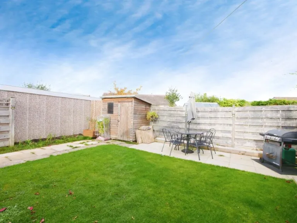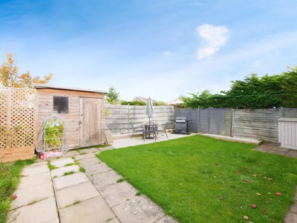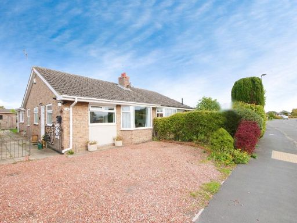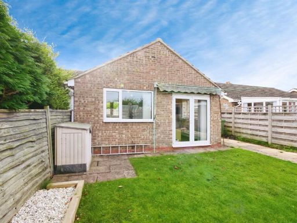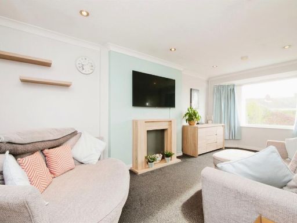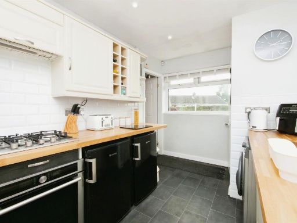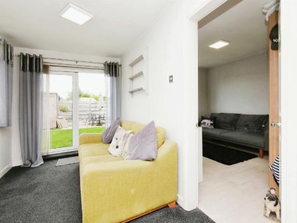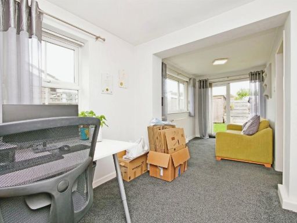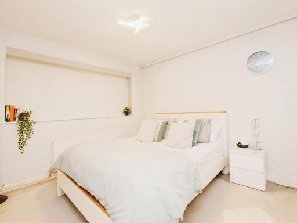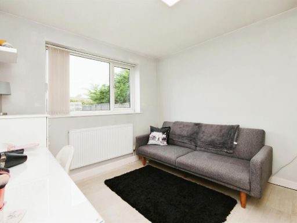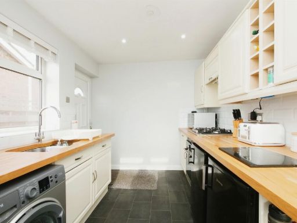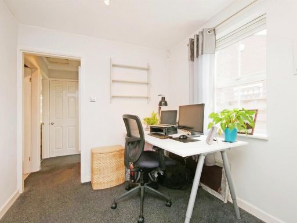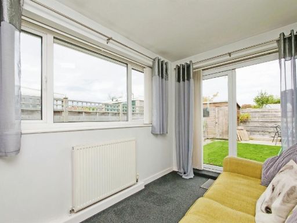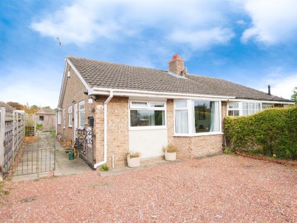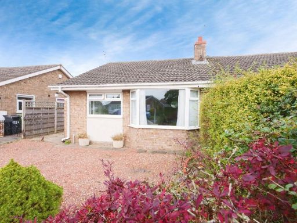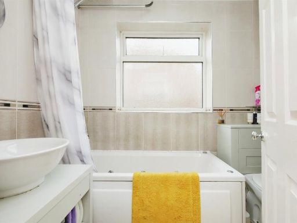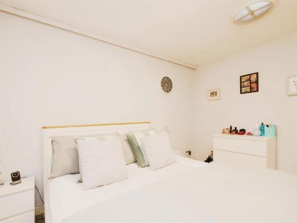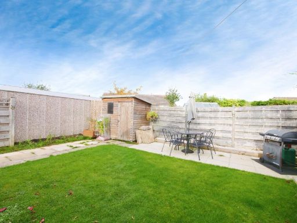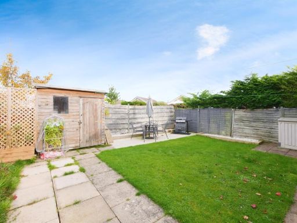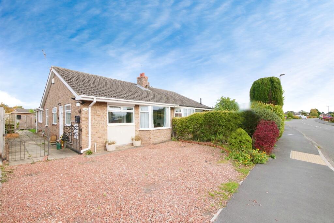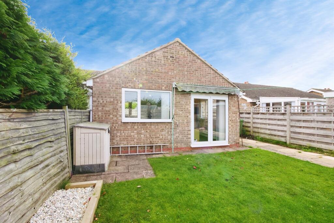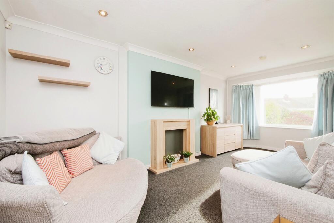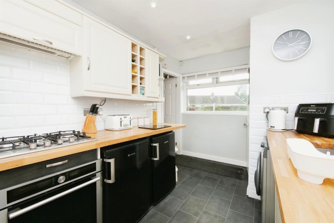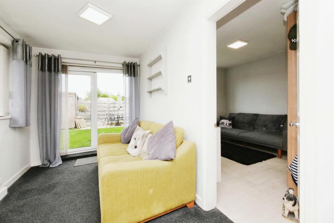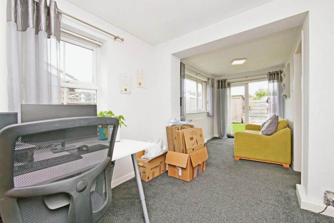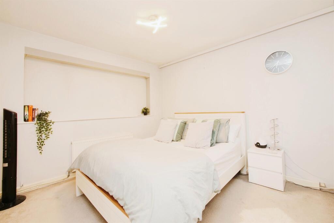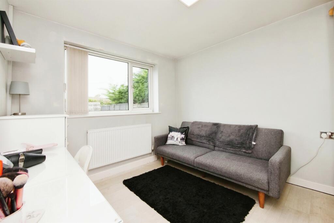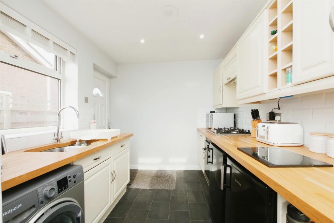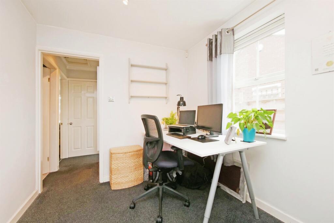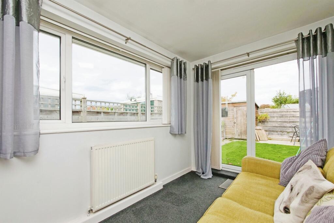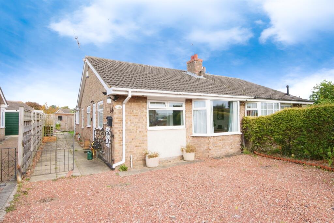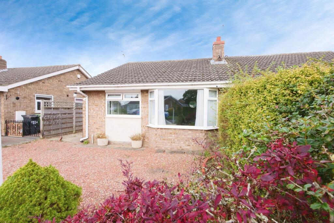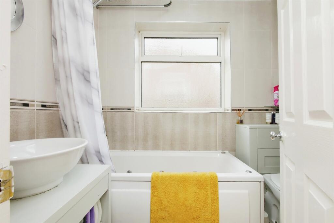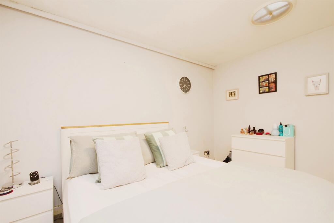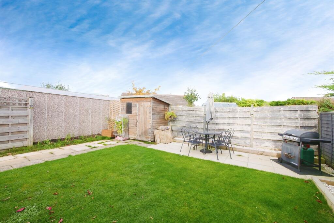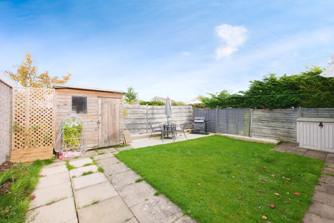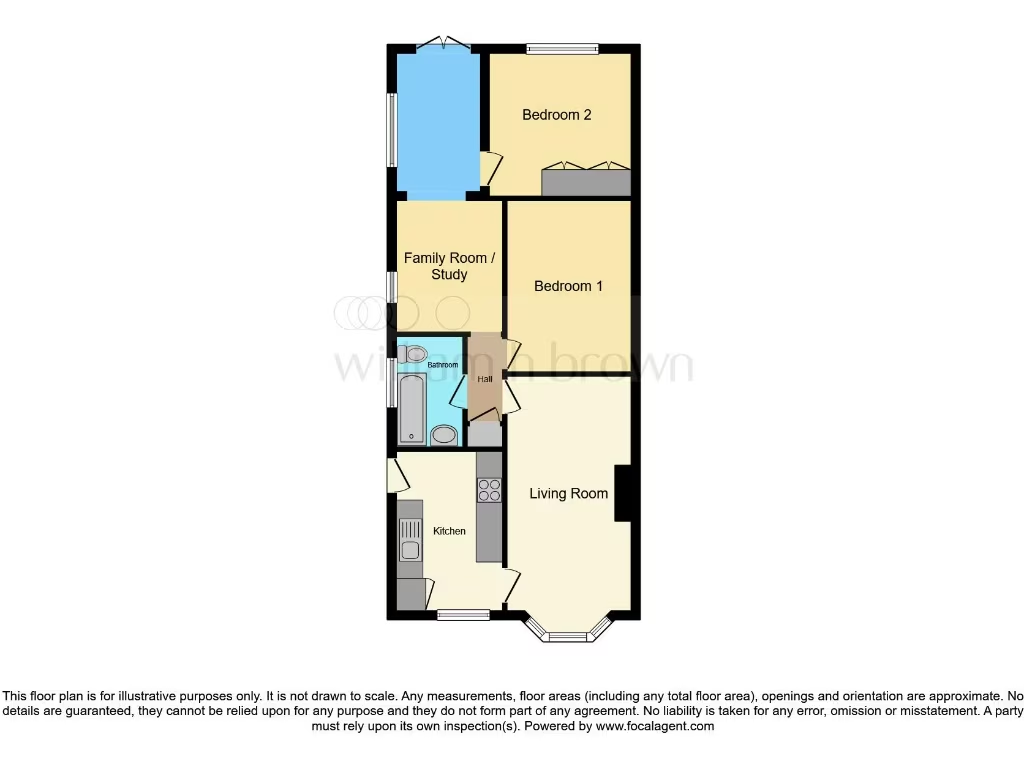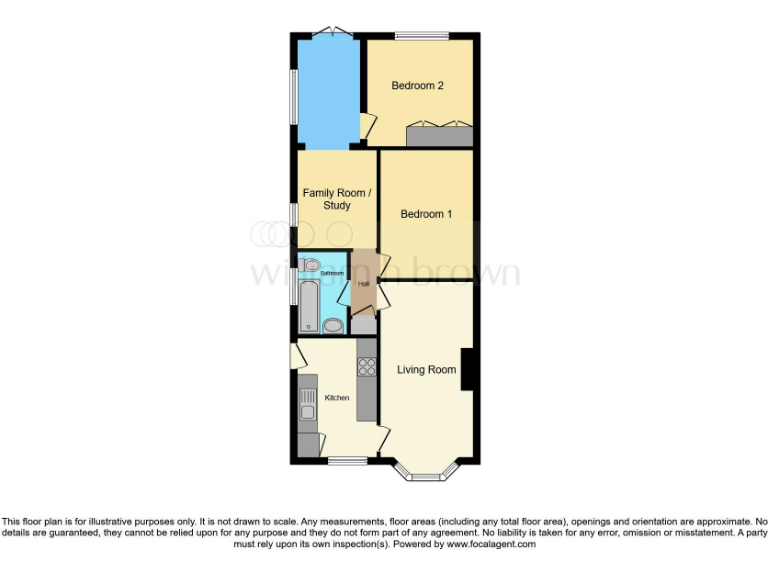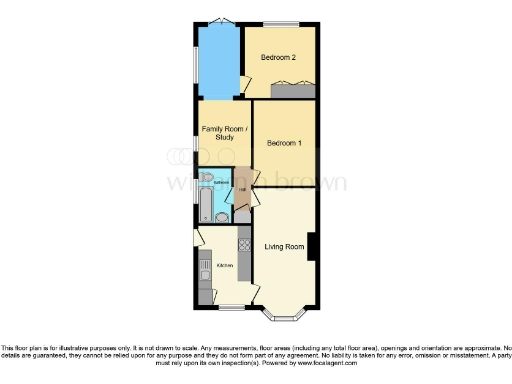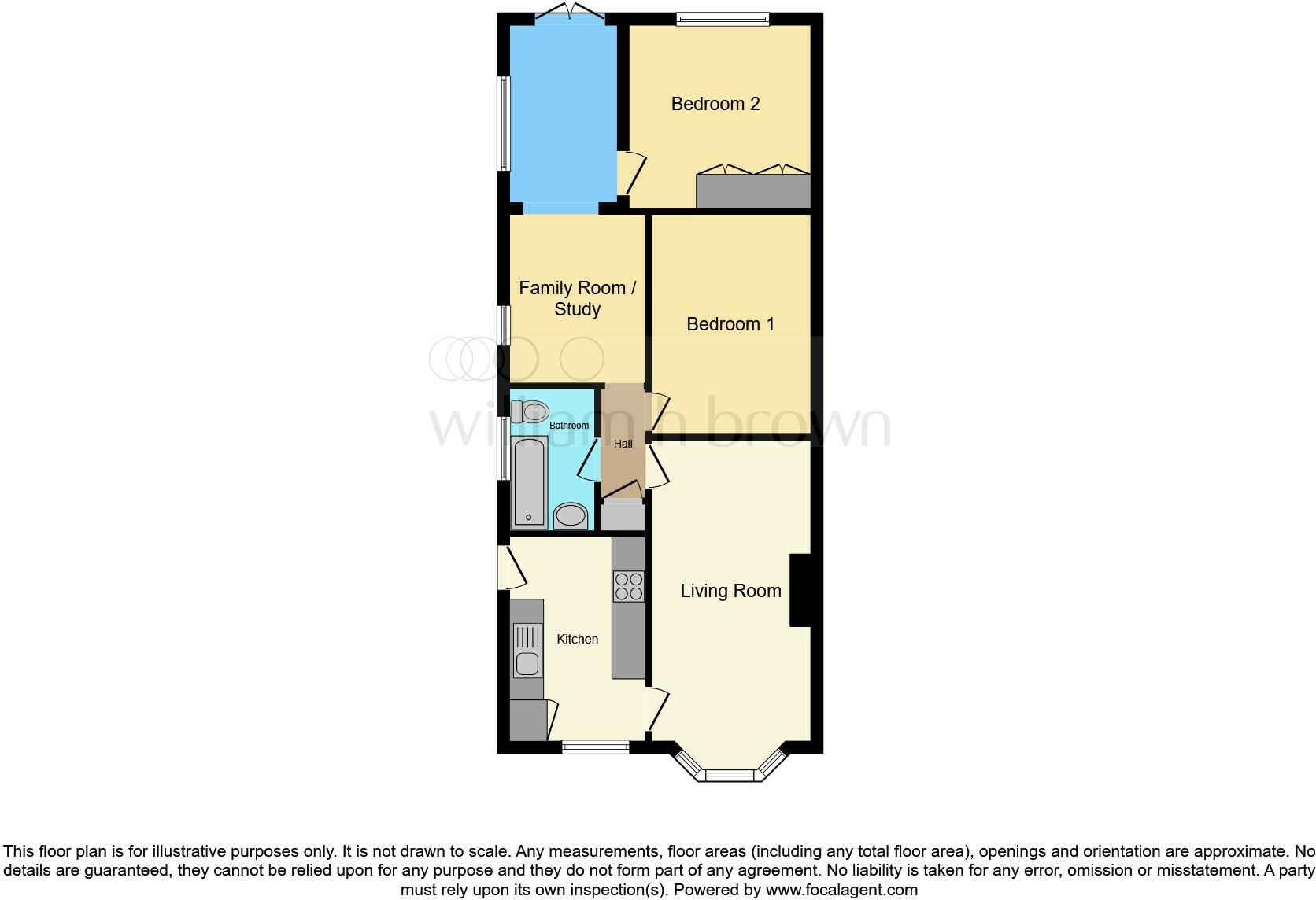Summary - 116A GREENSHAW DRIVE HAXBY YORK YO32 2DG
2 bed 1 bath Semi-Detached Bungalow
Well‑presented two‑bed bungalow with driveway, gardens and village convenience.
Two bedrooms and two reception rooms, flexible single‑storey layout
A bright, single‑storey home in Haxby village, this extended two‑bedroom semi‑detached bungalow offers straightforward, flexible living across about 743 sq ft. The layout includes a generous living room with bay window, a second reception room that works well as a dining room or study, and a modern kitchen with side access. Off‑street parking and front and rear gardens add practical outdoor space for gardening or sheltered sitting.
The property sits in an affluent, low‑crime neighbourhood close to local shops and well‑regarded schools, making it a comfortable choice for downsizers or small families seeking a quiet suburban base with good amenities. Mains gas central heating, double glazing (install date unknown) and a traditional cavity‑wall build provide solid, familiar performance, though the bungalow’s mid‑20th‑century construction means there is scope to improve energy efficiency.
Practical considerations: the home has a single bathroom and is an average overall size, so space is best suited to couples, downsizers or small families rather than larger households. The cavity walls are assumed to have no added insulation and the double glazing date is unknown — investing in insulation or draft‑proofing would reduce running costs and improve comfort. Services and fittings have not been independently tested; buyers should arrange surveys as needed.
Overall this is a well‑presented, low‑maintenance bungalow in a convenient Haxby location with parking and private gardens — a ready‑to‑move‑into option with clear potential for modest energy and cosmetic upgrades to add long‑term value.
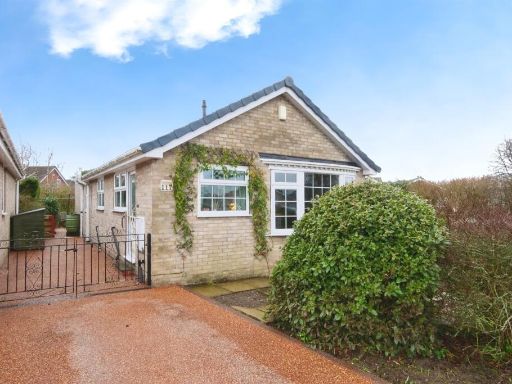 3 bedroom detached bungalow for sale in Greenshaw Drive, Haxby, YORK, YO32 — £275,000 • 3 bed • 1 bath • 528 ft²
3 bedroom detached bungalow for sale in Greenshaw Drive, Haxby, YORK, YO32 — £275,000 • 3 bed • 1 bath • 528 ft²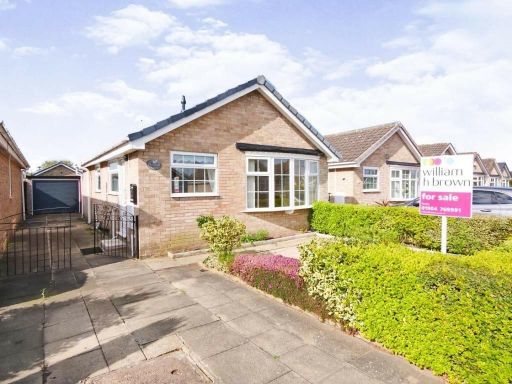 2 bedroom detached bungalow for sale in Greenshaw Drive, Haxby, York, YO32 — £325,000 • 2 bed • 1 bath • 582 ft²
2 bedroom detached bungalow for sale in Greenshaw Drive, Haxby, York, YO32 — £325,000 • 2 bed • 1 bath • 582 ft²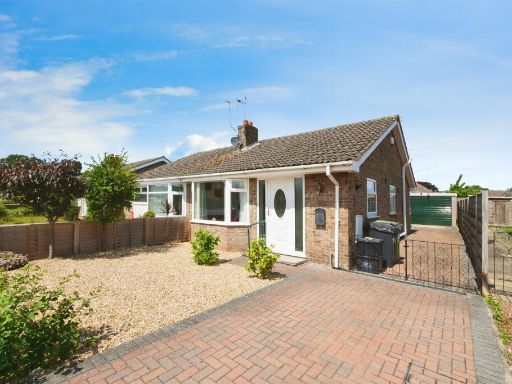 2 bedroom semi-detached bungalow for sale in Greenshaw Drive, Haxby, York, YO32 — £280,000 • 2 bed • 1 bath • 539 ft²
2 bedroom semi-detached bungalow for sale in Greenshaw Drive, Haxby, York, YO32 — £280,000 • 2 bed • 1 bath • 539 ft²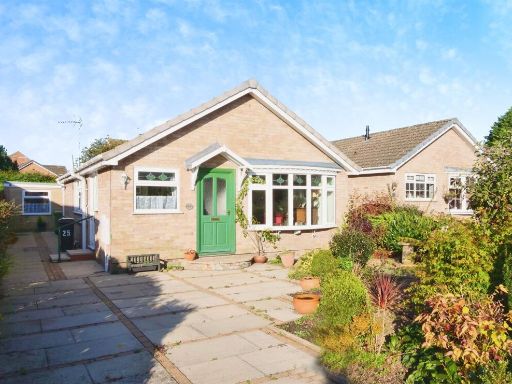 2 bedroom detached bungalow for sale in Sandyland, Haxby, York, YO32 — £300,000 • 2 bed • 1 bath • 714 ft²
2 bedroom detached bungalow for sale in Sandyland, Haxby, York, YO32 — £300,000 • 2 bed • 1 bath • 714 ft²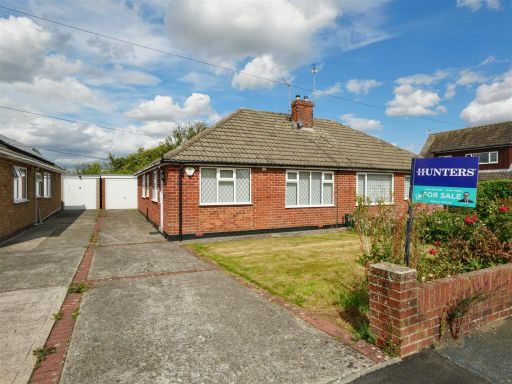 2 bedroom semi-detached bungalow for sale in Linley Avenue, Haxby, York, YO32 3NE, YO32 — £290,000 • 2 bed • 1 bath • 714 ft²
2 bedroom semi-detached bungalow for sale in Linley Avenue, Haxby, York, YO32 3NE, YO32 — £290,000 • 2 bed • 1 bath • 714 ft²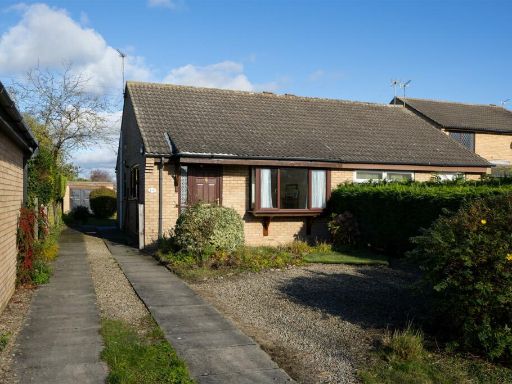 2 bedroom semi-detached bungalow for sale in Chatsworth Drive, Haxby, York, YO32 — £250,000 • 2 bed • 1 bath • 534 ft²
2 bedroom semi-detached bungalow for sale in Chatsworth Drive, Haxby, York, YO32 — £250,000 • 2 bed • 1 bath • 534 ft²