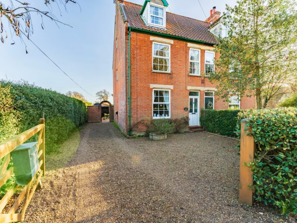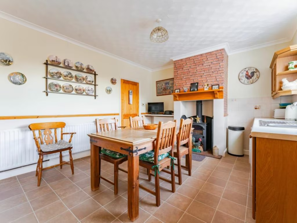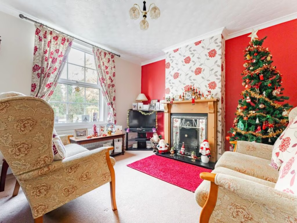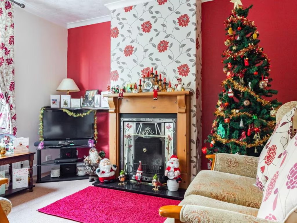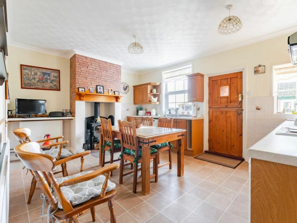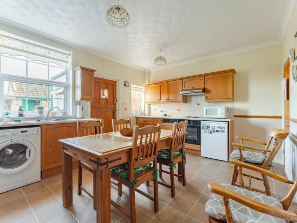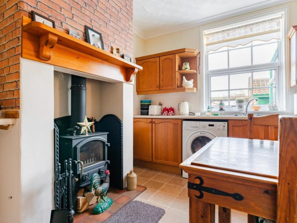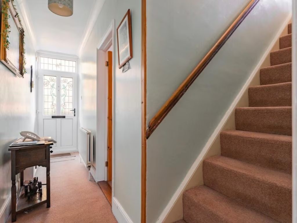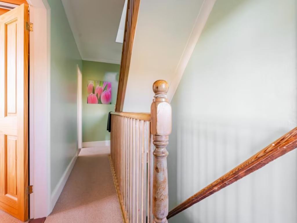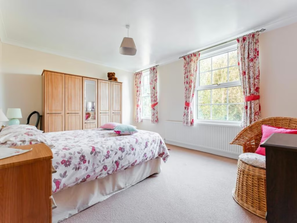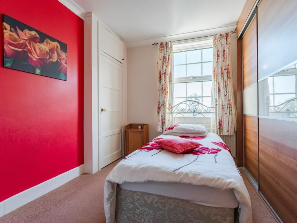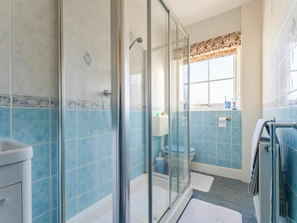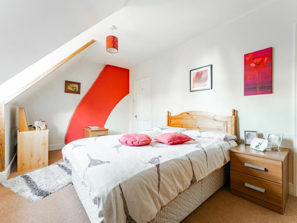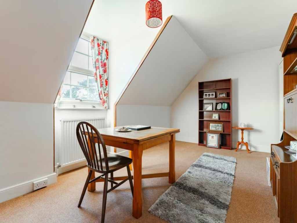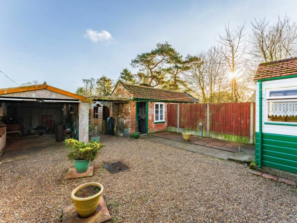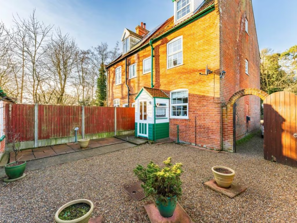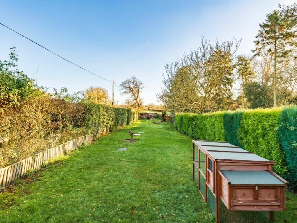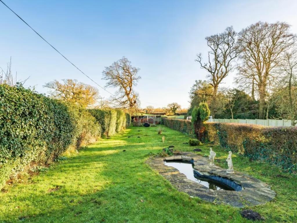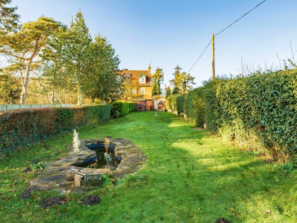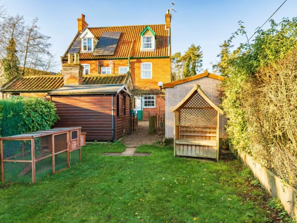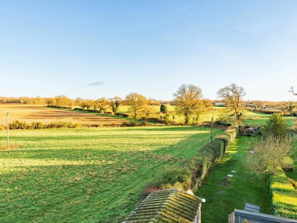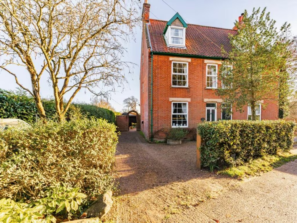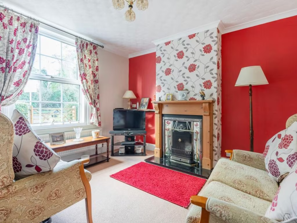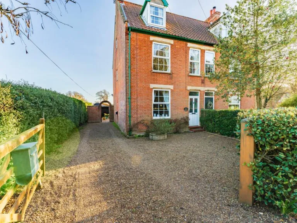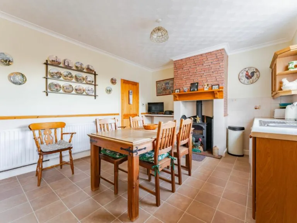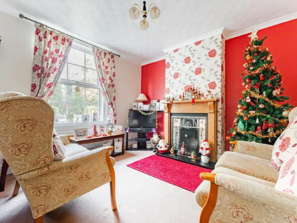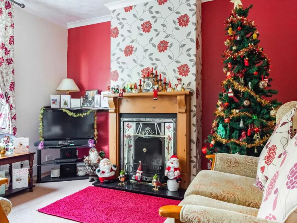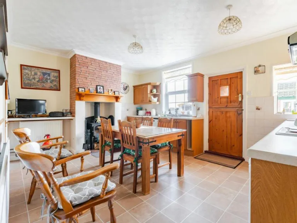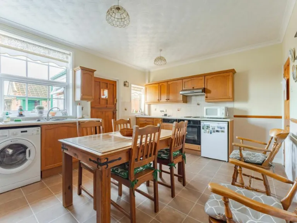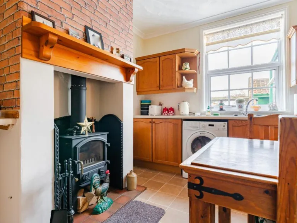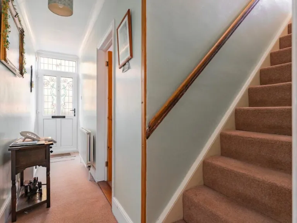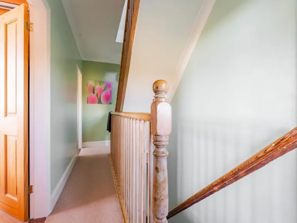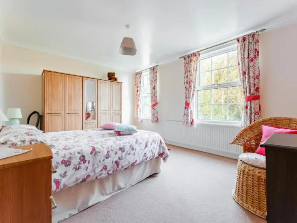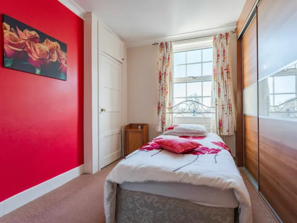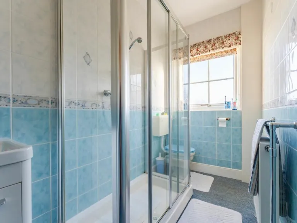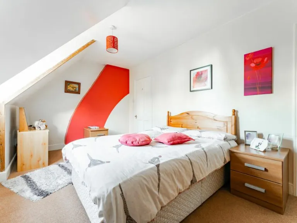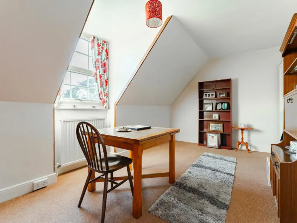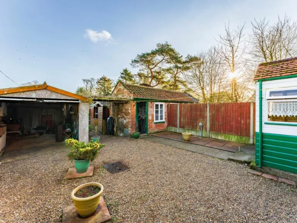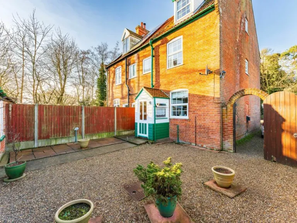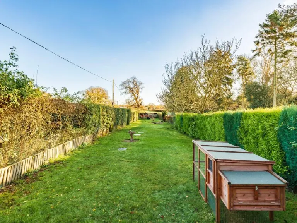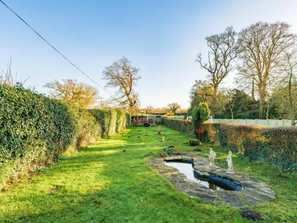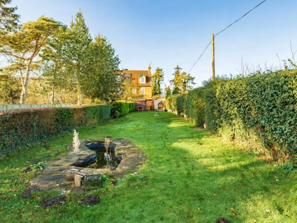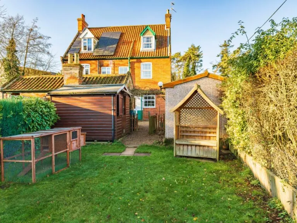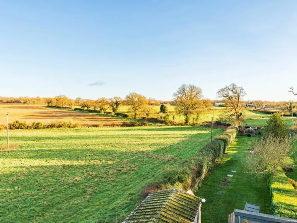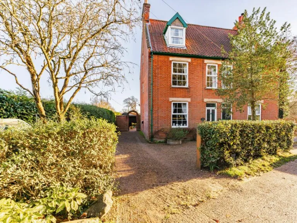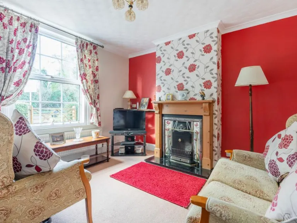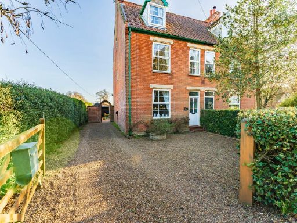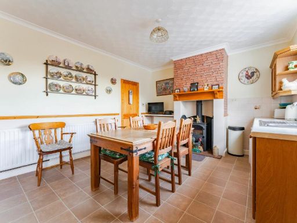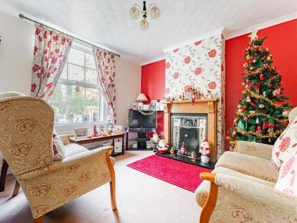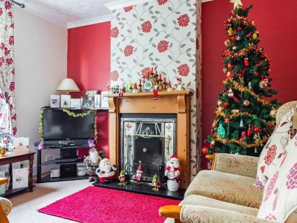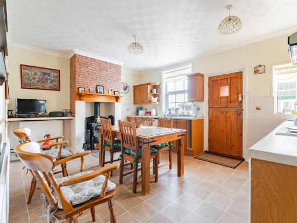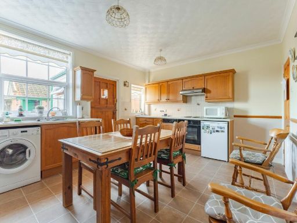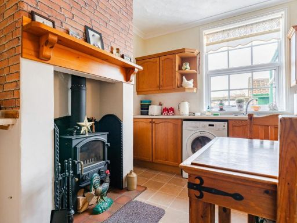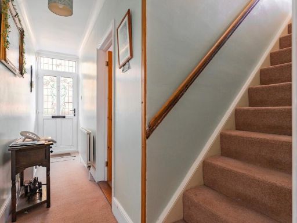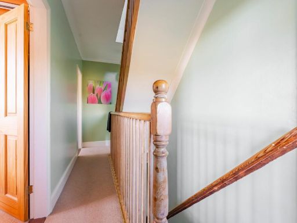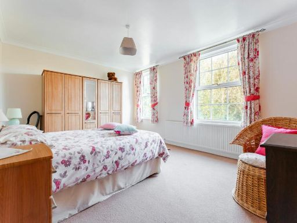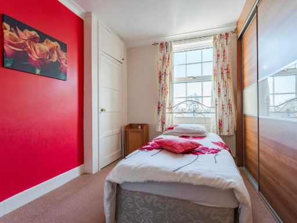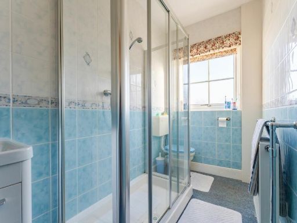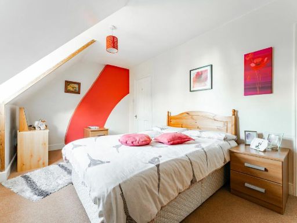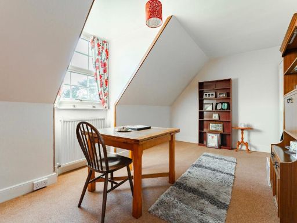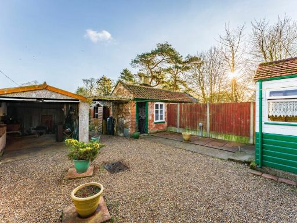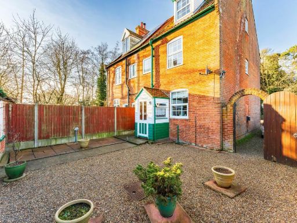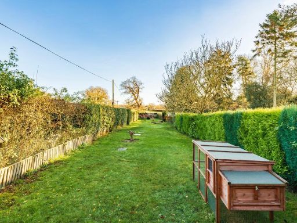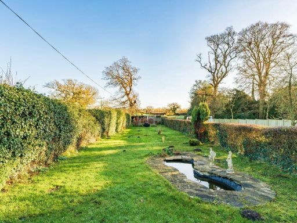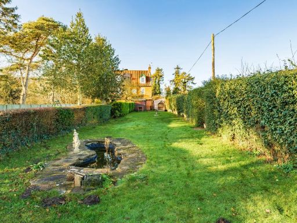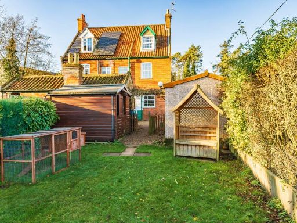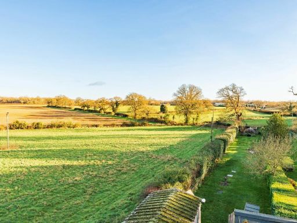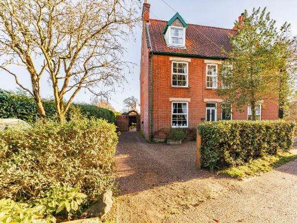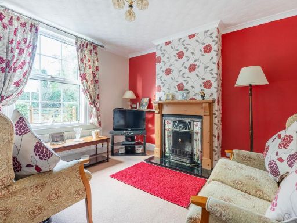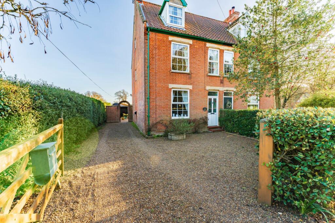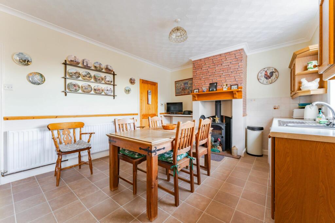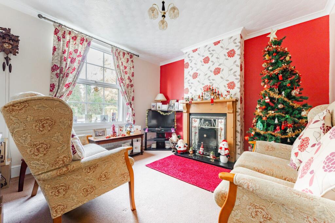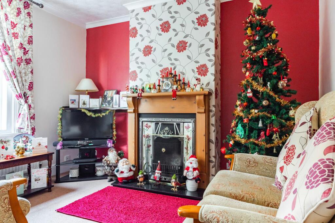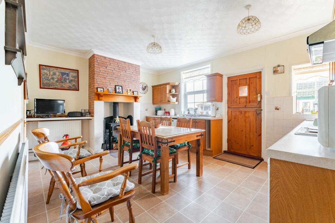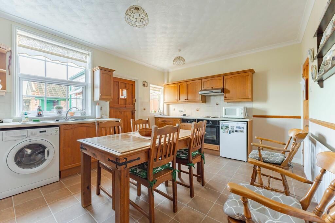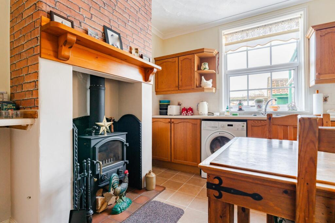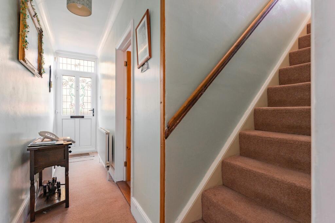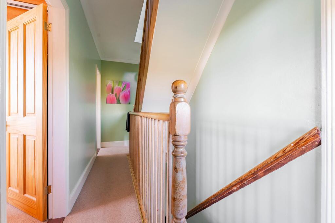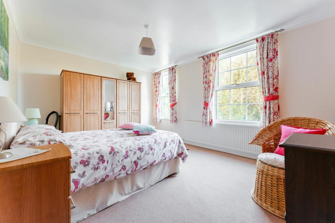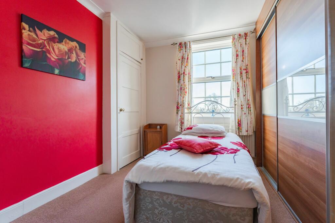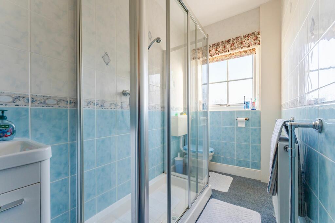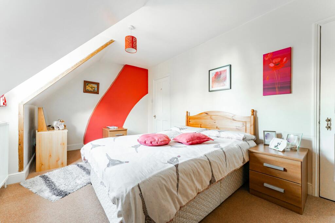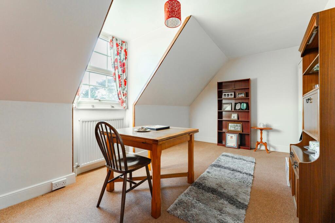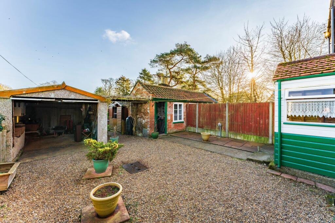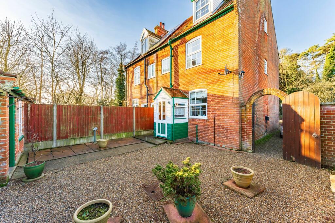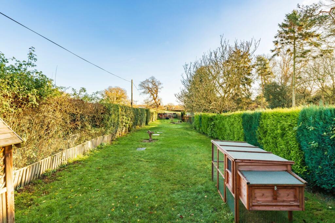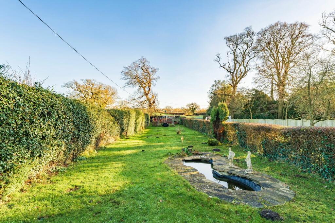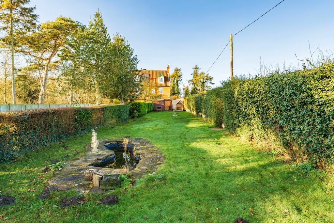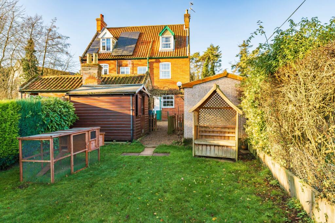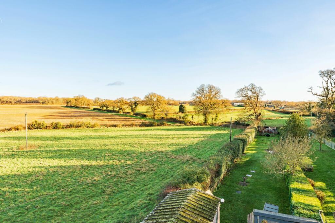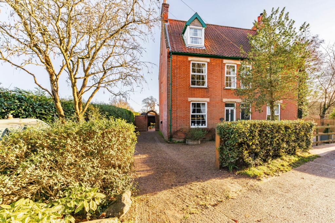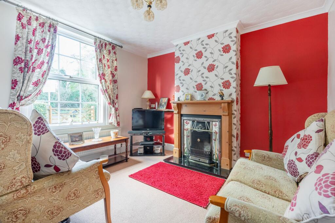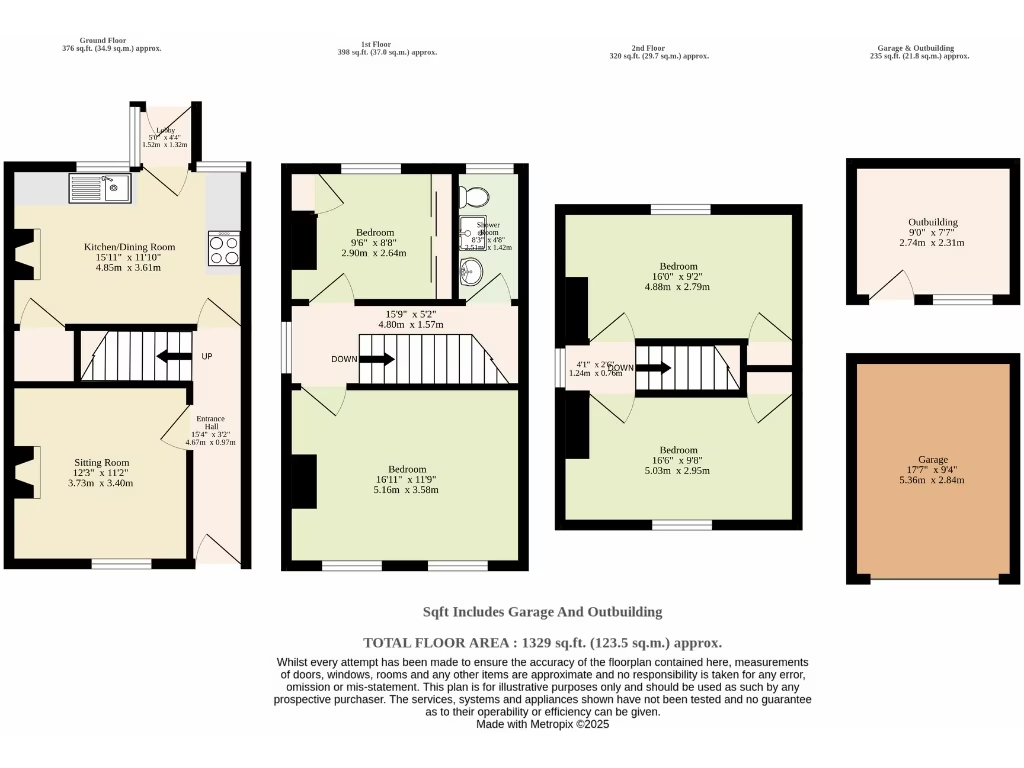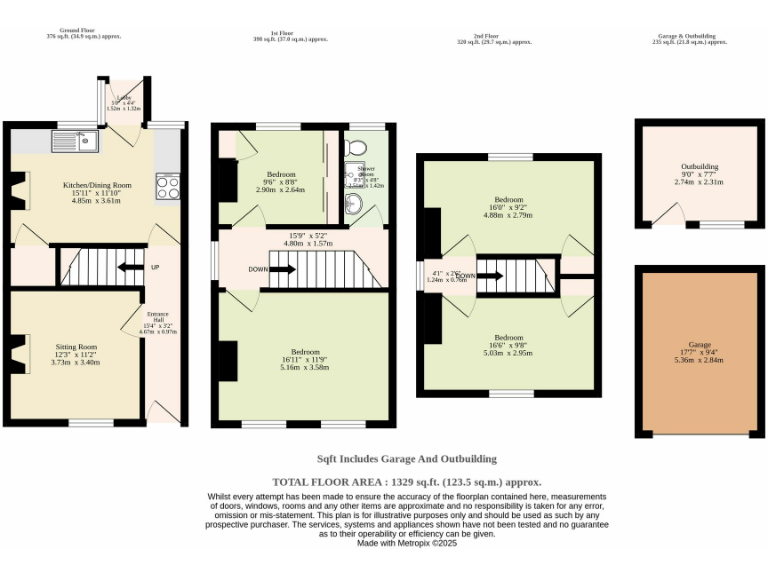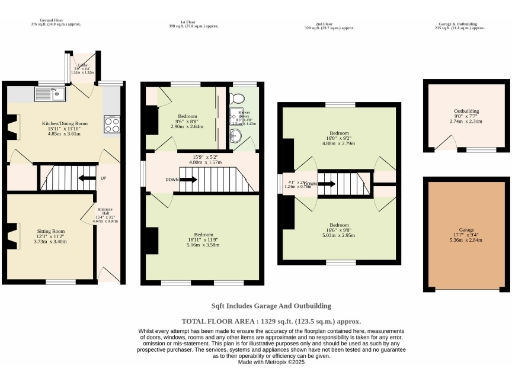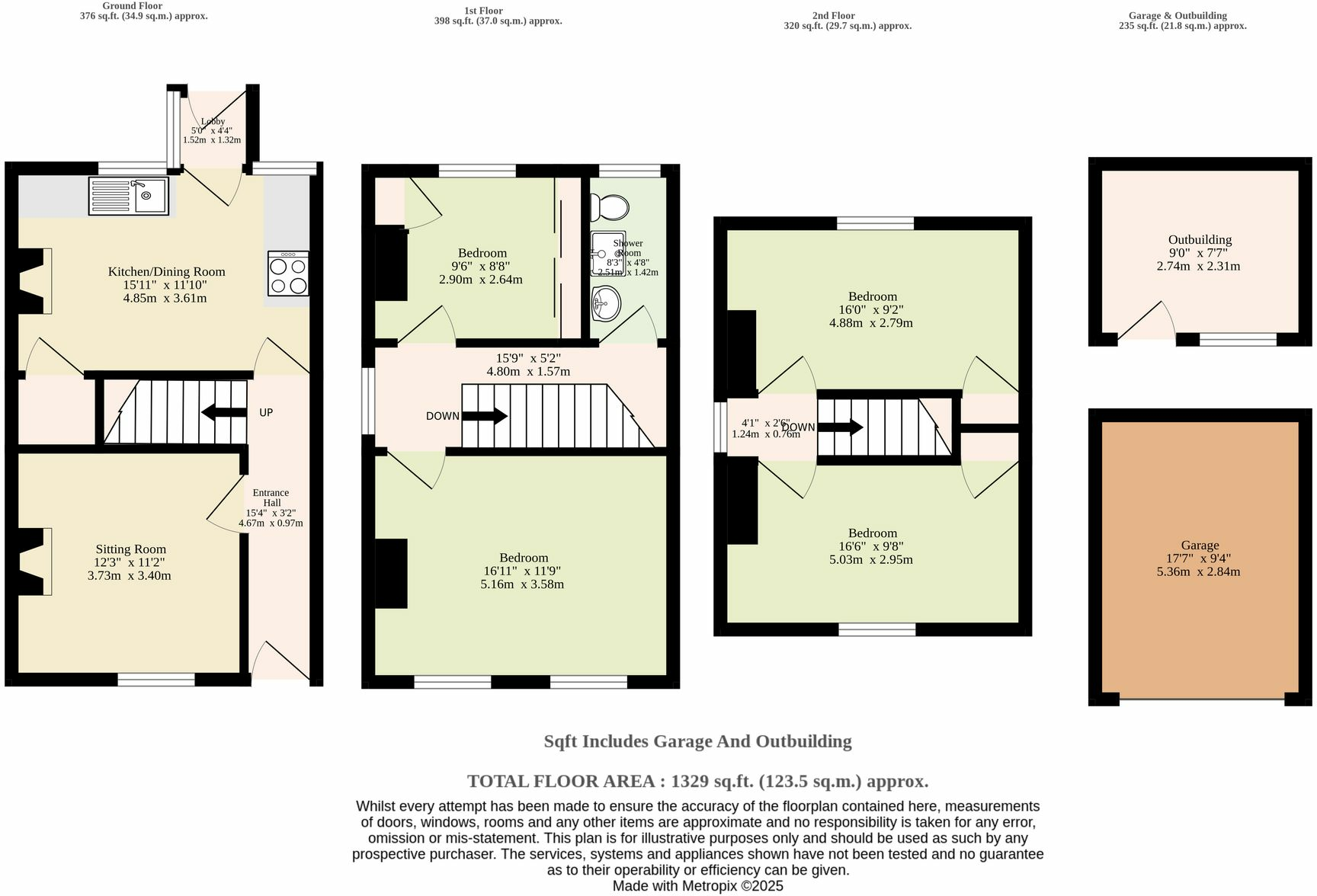Summary - 1 Church Corner Wrentham, Beccles NR34 7LX
4 bed 1 bath Semi-Detached
Elevated garden and countryside views, ideal for growing households seeking space and character.
4 double bedrooms across three floors
Open-plan kitchen/diner with wood burner
Large elevated rear garden, pond, shed, greenhouse
Driveway, garage and versatile outbuilding for storage
Solid brick (pre-1900) walls; likely no wall insulation
Oil central heating; EPC rating F (energy upgrades recommended)
Single family shower room serving four bedrooms
Fast broadband, excellent mobile signal
Set in peaceful Wrentham and overlooking open countryside, this Victorian semi-detached house offers spacious family living across three floors. The ground floor centres on a comfortable sitting room with a feature fireplace and an open-plan kitchen/dining room with a wood burner, creating warm, sociable spaces for everyday life and entertaining.
Upstairs are four sizeable bedrooms and a single family shower room, providing flexible sleeping arrangements for a growing household or guests. Practical features include a garage, driveway parking and a versatile outbuilding that could serve as workshop, studio or storage. Broadband speeds are fast and mobile signal is excellent, useful for remote working.
The extensive rear garden is a major asset: elevated, fully enclosed and equipped with a pond, shed and greenhouse, it offers abundant scope for gardening, play or landscaping projects. The house sits on a large plot within an established farming area, close to village amenities such as a shop, surgery, cafe and village hall.
Important considerations: the property uses oil central heating and currently has an EPC rating of F. The building is of solid brick construction (pre-1900) and likely lacks modern cavity wall insulation, so energy efficiency improvements may be needed. There is one shower room for four bedrooms which may influence family planning. Council Tax band is affordable.
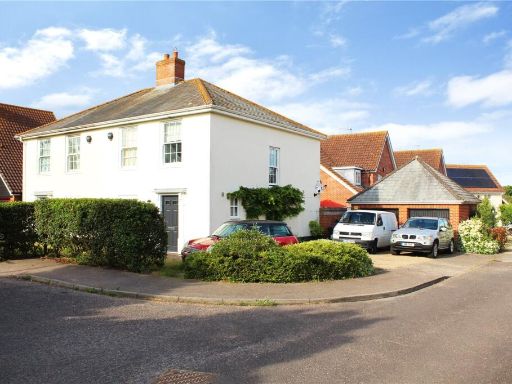 3 bedroom semi-detached house for sale in Chatten Close, Wrentham, Beccles, Suffolk, NR34 — £325,000 • 3 bed • 3 bath • 1325 ft²
3 bedroom semi-detached house for sale in Chatten Close, Wrentham, Beccles, Suffolk, NR34 — £325,000 • 3 bed • 3 bath • 1325 ft²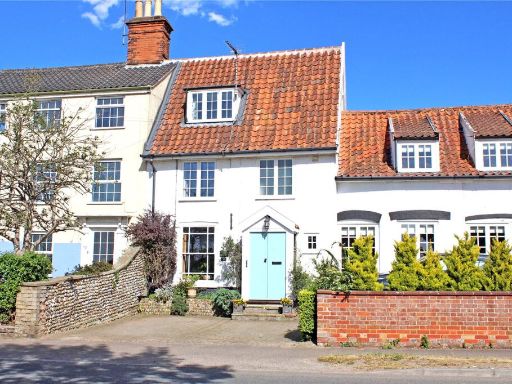 3 bedroom terraced house for sale in High Street, Wrentham, Beccles, Suffolk, NR34 — £375,000 • 3 bed • 3 bath • 1484 ft²
3 bedroom terraced house for sale in High Street, Wrentham, Beccles, Suffolk, NR34 — £375,000 • 3 bed • 3 bath • 1484 ft²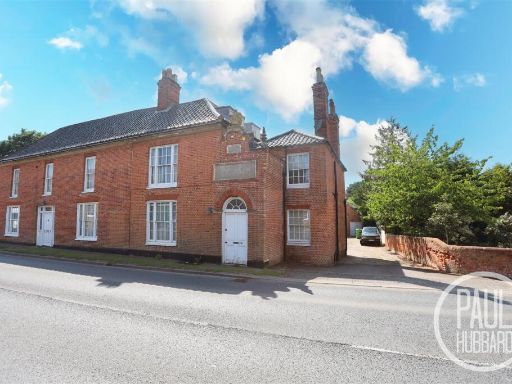 4 bedroom semi-detached house for sale in High Street, Wrentham, NR34 — £360,000 • 4 bed • 4 bath • 2724 ft²
4 bedroom semi-detached house for sale in High Street, Wrentham, NR34 — £360,000 • 4 bed • 4 bath • 2724 ft²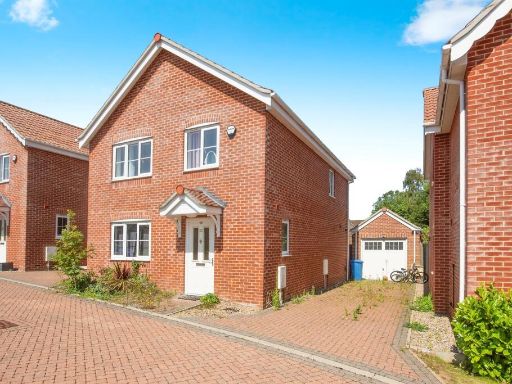 4 bedroom detached house for sale in Meadowlands, Wrentham, Beccles, NR34 — £335,000 • 4 bed • 2 bath • 764 ft²
4 bedroom detached house for sale in Meadowlands, Wrentham, Beccles, NR34 — £335,000 • 4 bed • 2 bath • 764 ft²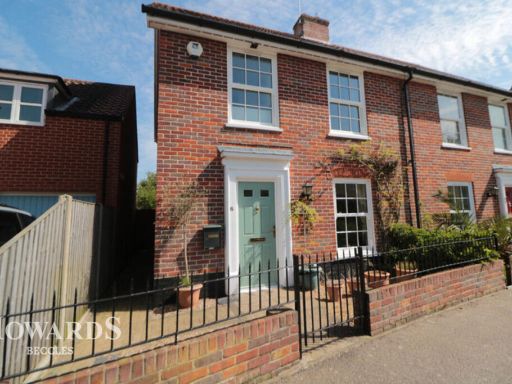 3 bedroom semi-detached house for sale in Chatten Close, Wrentham, NR34 — £270,000 • 3 bed • 2 bath • 883 ft²
3 bedroom semi-detached house for sale in Chatten Close, Wrentham, NR34 — £270,000 • 3 bed • 2 bath • 883 ft²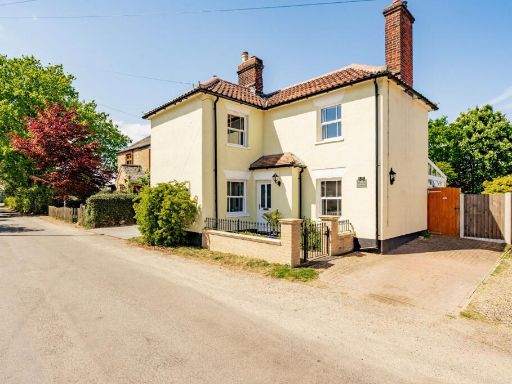 3 bedroom detached house for sale in Mill Road, Mutford, NR34 — £390,000 • 3 bed • 2 bath • 1215 ft²
3 bedroom detached house for sale in Mill Road, Mutford, NR34 — £390,000 • 3 bed • 2 bath • 1215 ft²