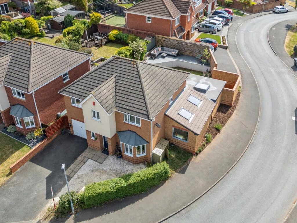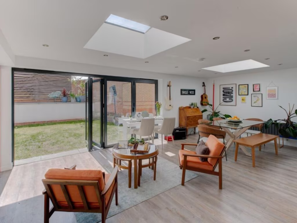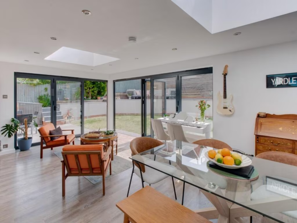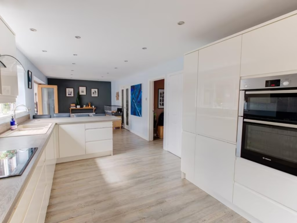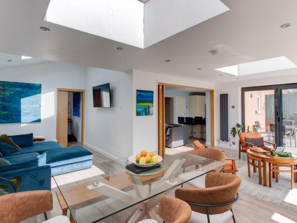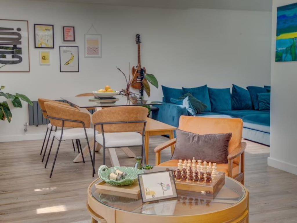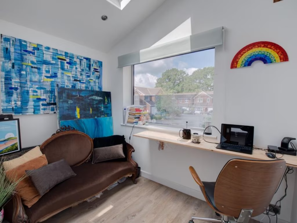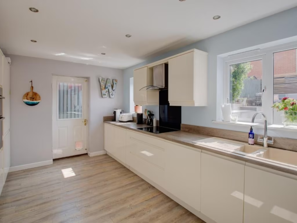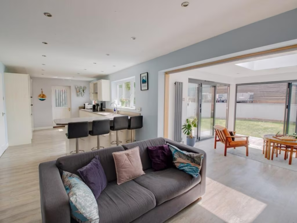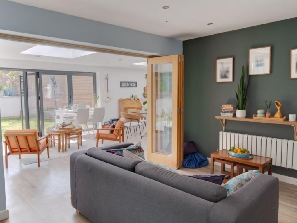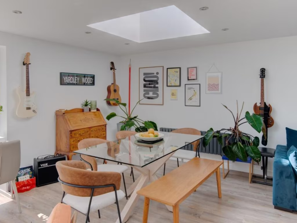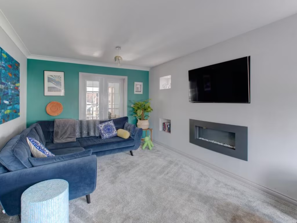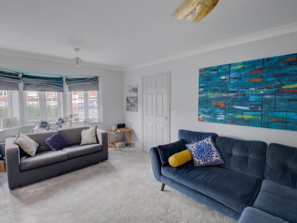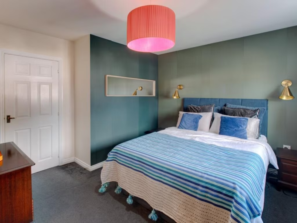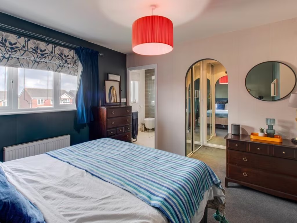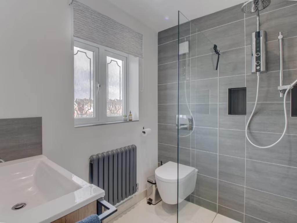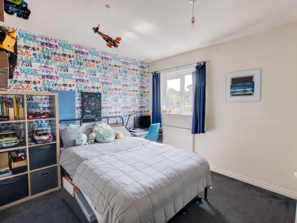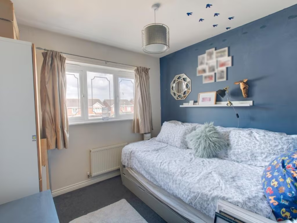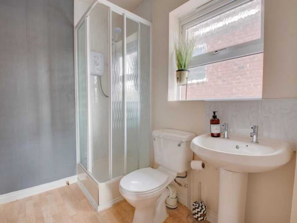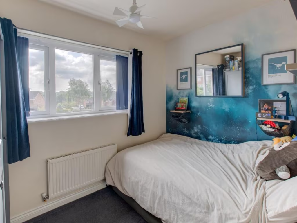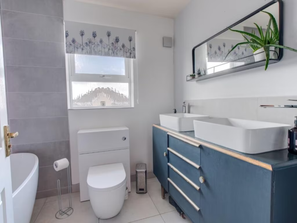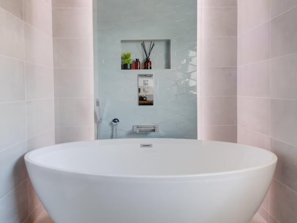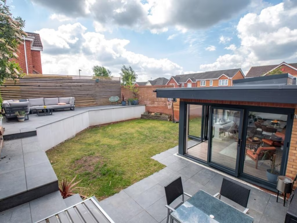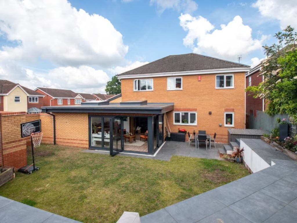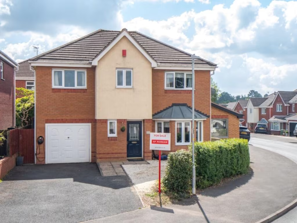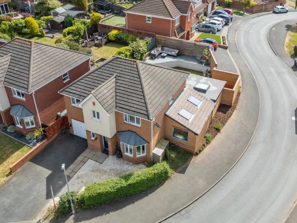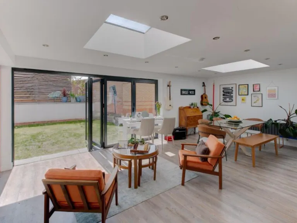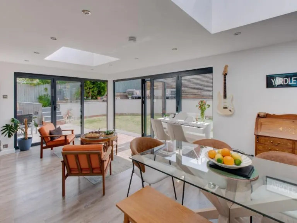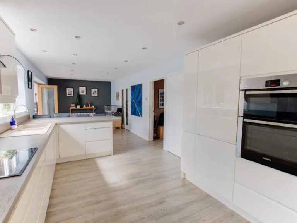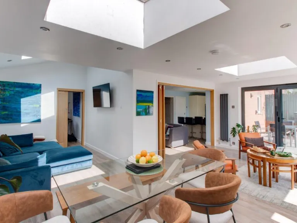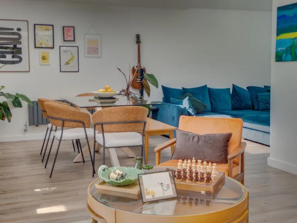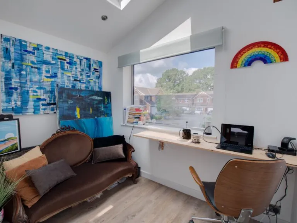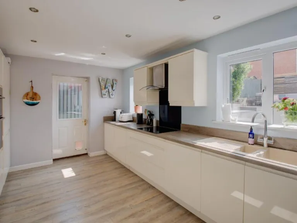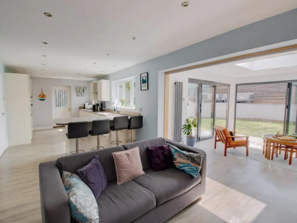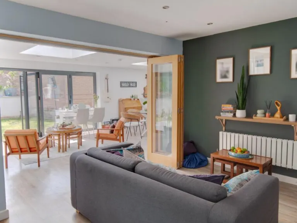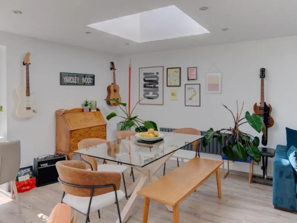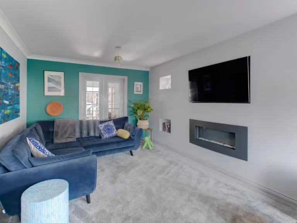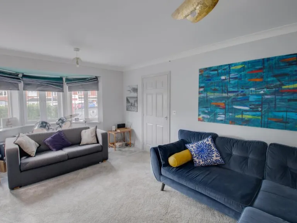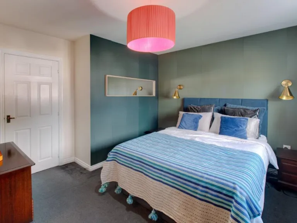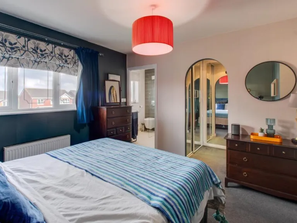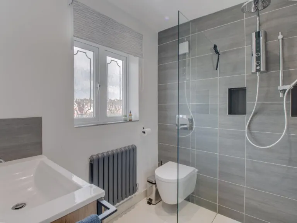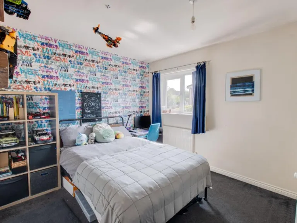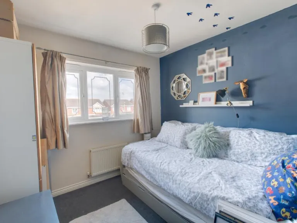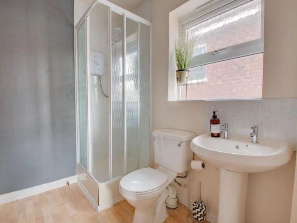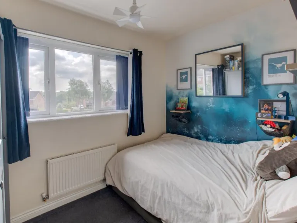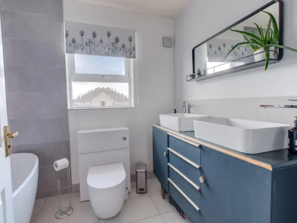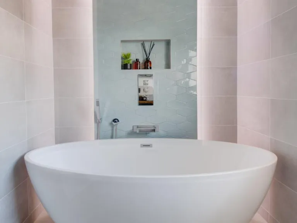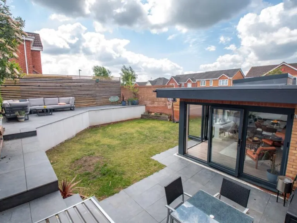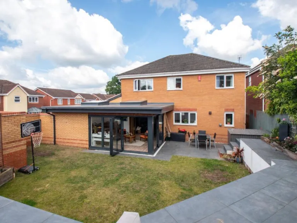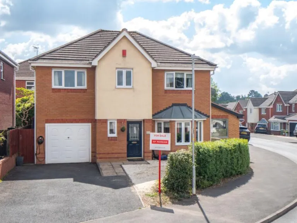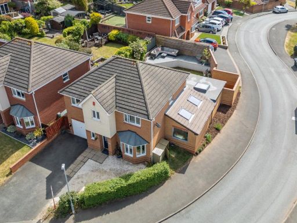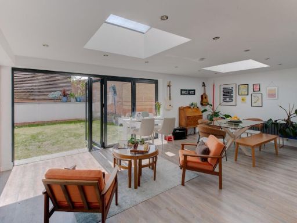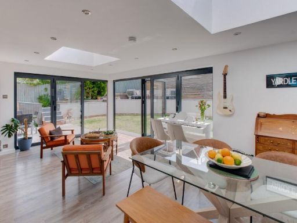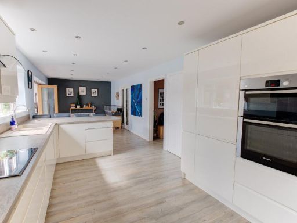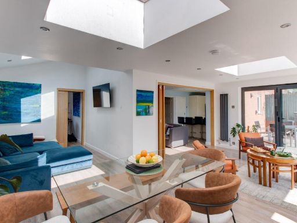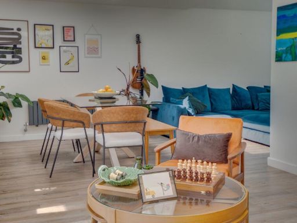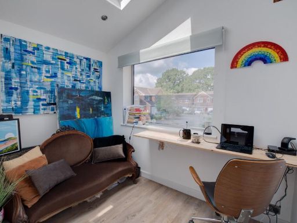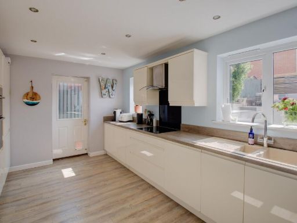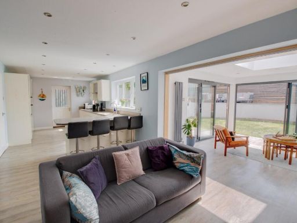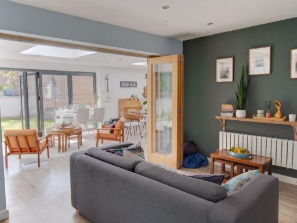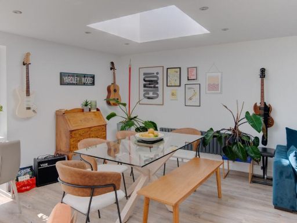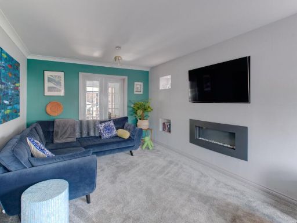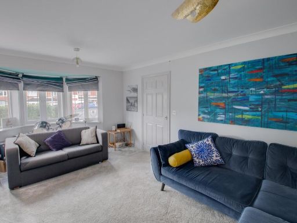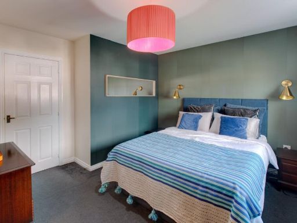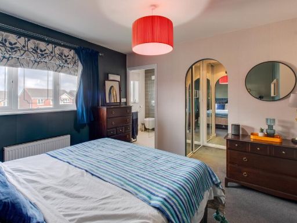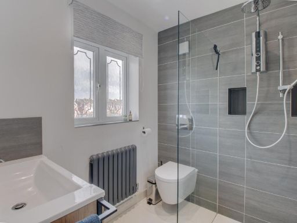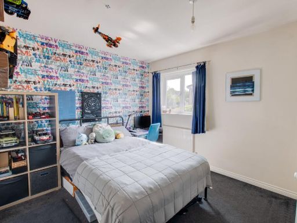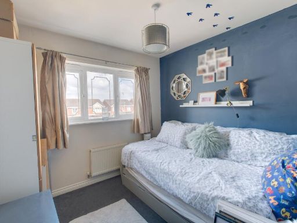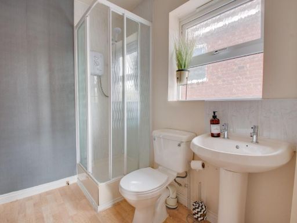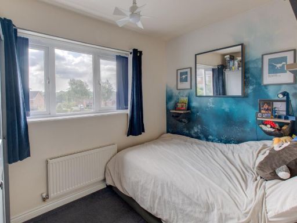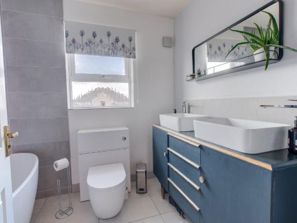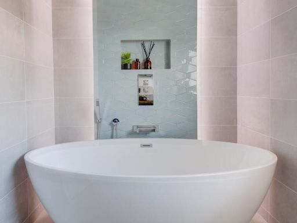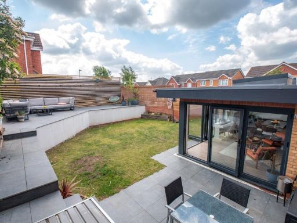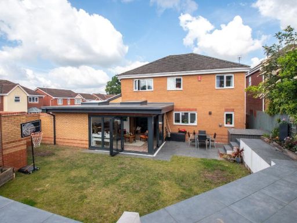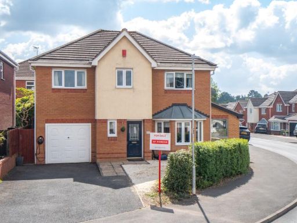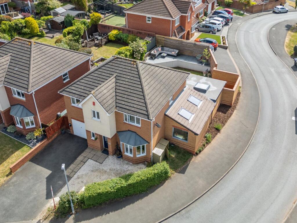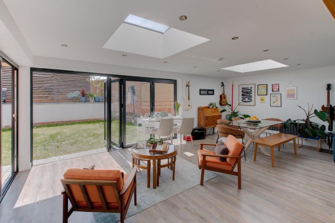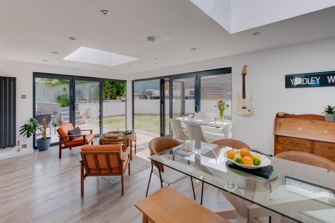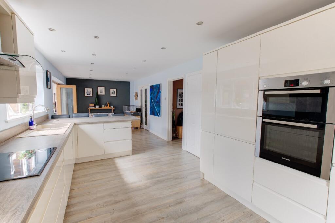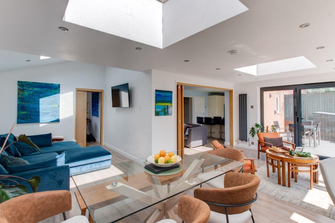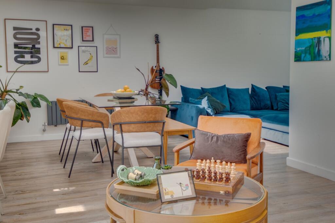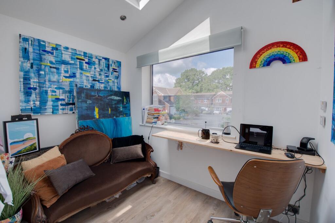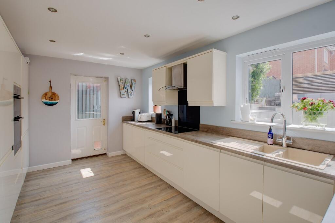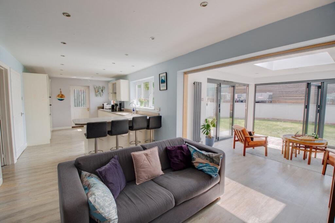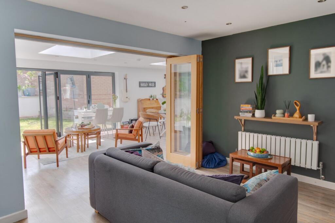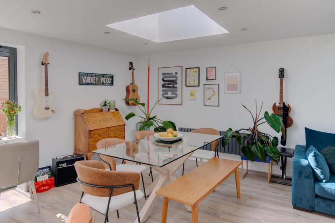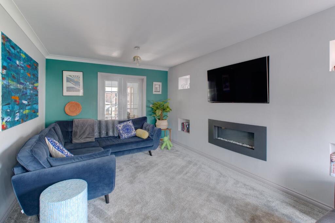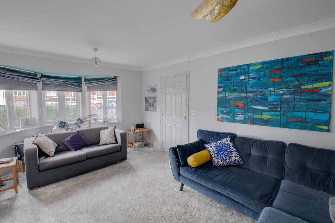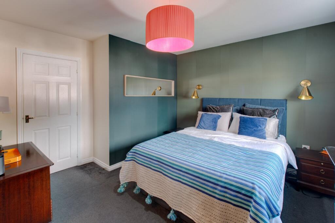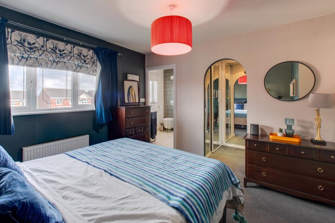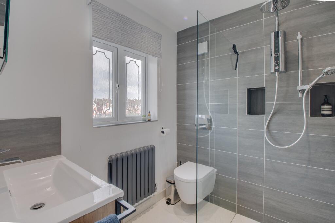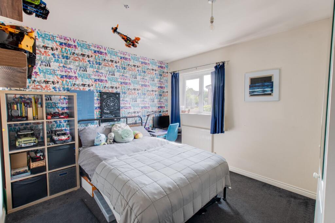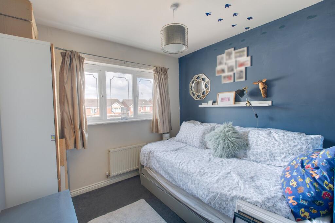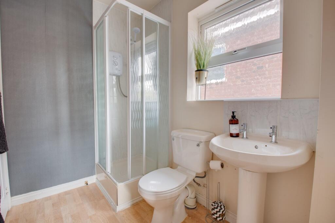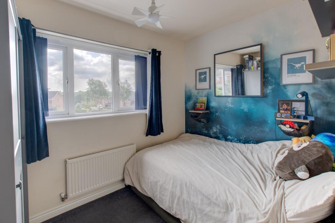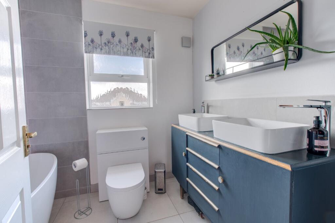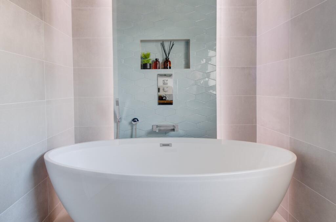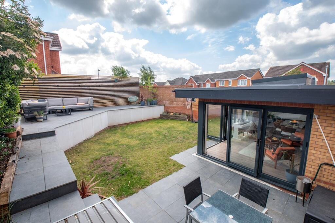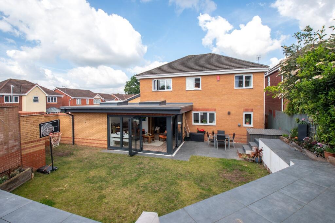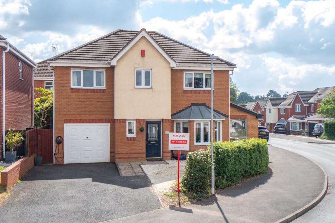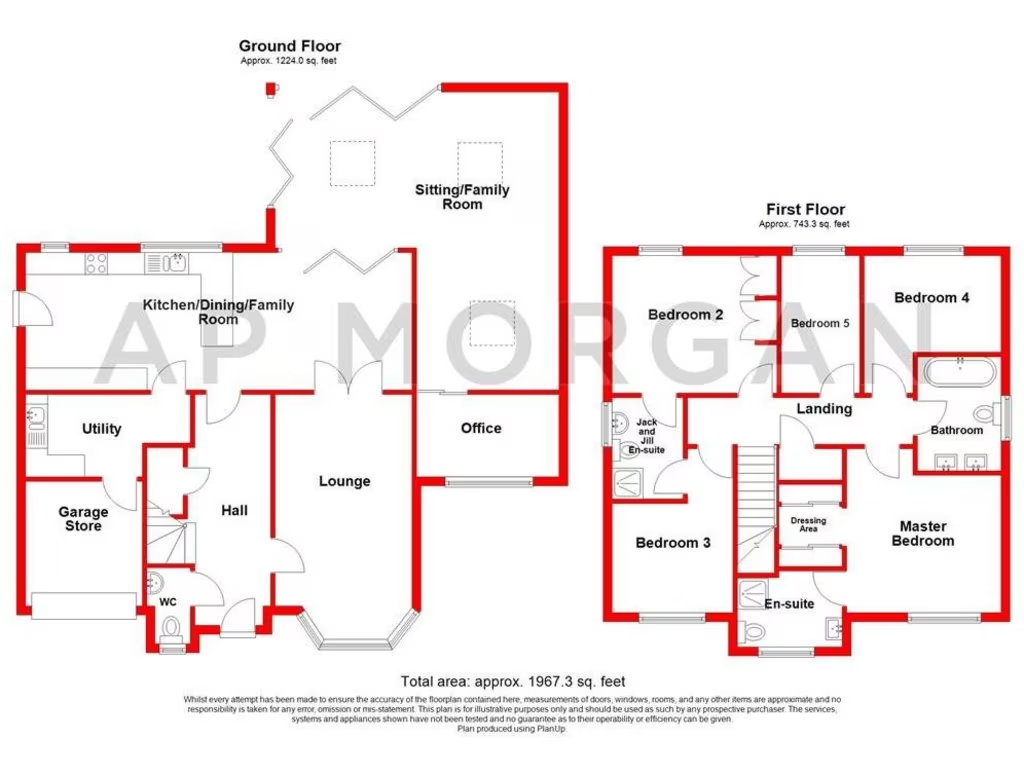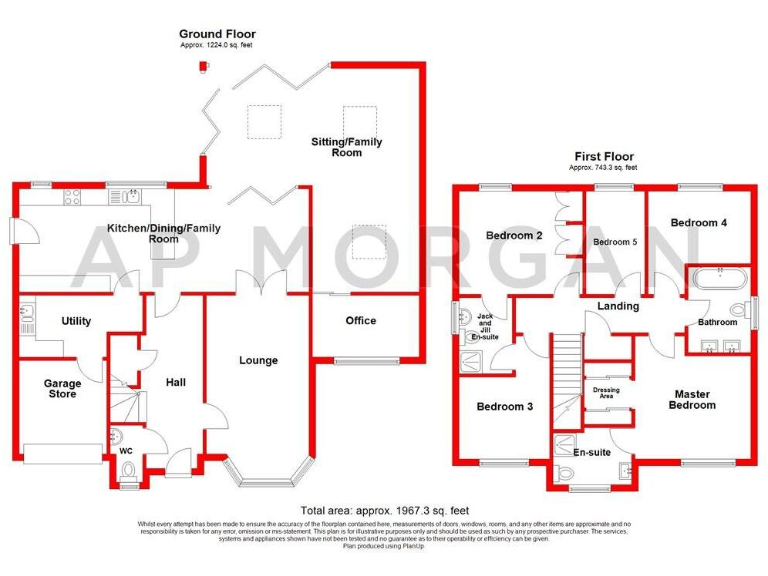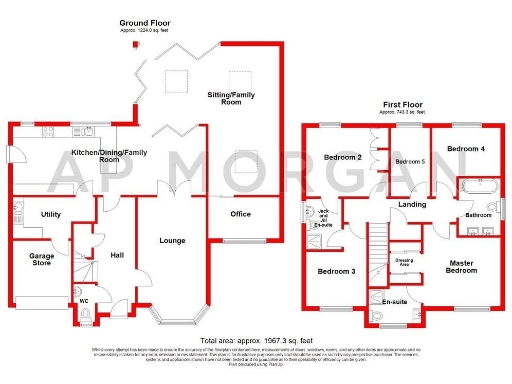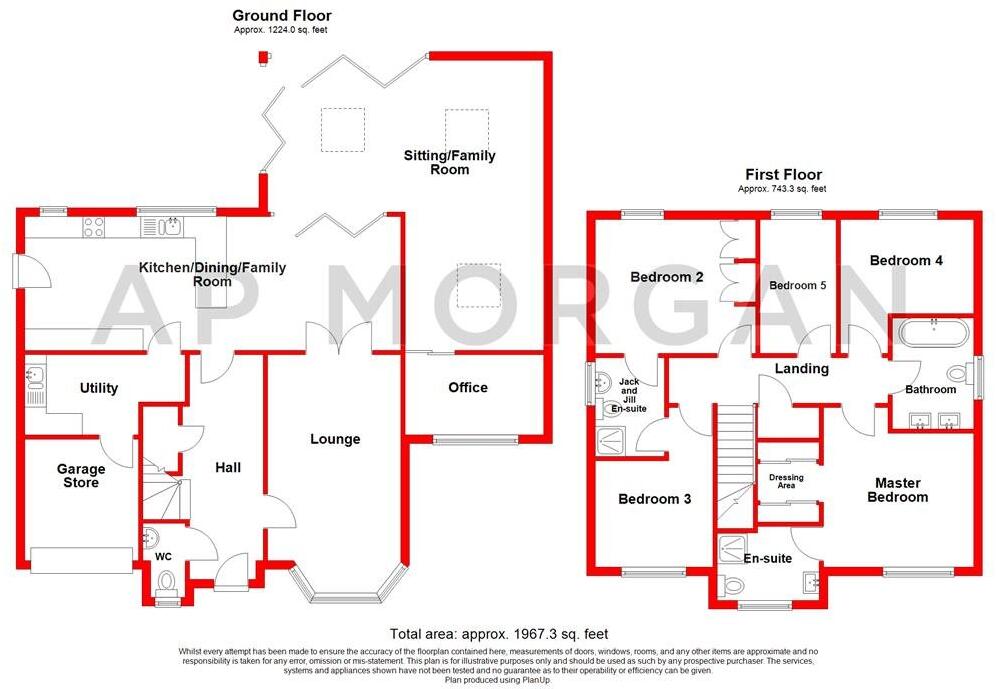Summary - 17 ROYAL WORCESTER CRESCENT BROMSGROVE B60 2TB
5 bed 3 bath Detached
Extended five-bedroom house with large open-plan living and generous parking.
Five bedrooms with principal en‑suite and Jack-and-Jill en‑suite arrangement
Large wrap‑around rear extension with skylights and bi‑fold doors
Separate lounge, home office, utility and ground-floor WC
Landscaped split-level garden with raised patio and paved seating
Driveway for multiple cars and single garage/store with internal access
Extension has a flat roof — recommend survey of roof condition
Double glazing installed before 2002; consider upgrade for efficiency
Council tax band is high; running costs likely above average
Set on a prominent corner plot in the desirable Oakalls development, this extended five-bedroom detached family home offers generous, flexible living arranged across two floors. The substantial wrap‑around rear extension creates a bright open-plan kitchen/dining/family room with skylights and dual-aspect bi-fold doors, ideal for daily family life and entertaining. A separate lounge, home office and utility add useful circulation and practical space for a busy household.
The principal suite includes fitted wardrobes, a dressing area and a private en‑suite; two further bedrooms share a Jack-and-Jill en‑suite and a modern family bathroom serves the rest. Outside, the landscaped split-level rear garden provides paved seating and a raised patio, while the wide driveway and single garage/store deliver substantial off-street parking for multiple cars.
Practical considerations are straightforward: the house is freehold, mains gas‑heated with boiler and radiators, and benefits from excellent local schools and commuter links to the M5/M42. Buyers should note the extension has a flat roof and older double glazing (installed before 2002) — both sensible items to inspect during surveys. Council tax is in a higher band.
Overall this is a spacious, well-presented family home that combines contemporary open-plan living with practical amenities and a substantial outdoor footprint. It will suit families seeking flexible reception space, home-working facilities and easy access to local schools and transport.
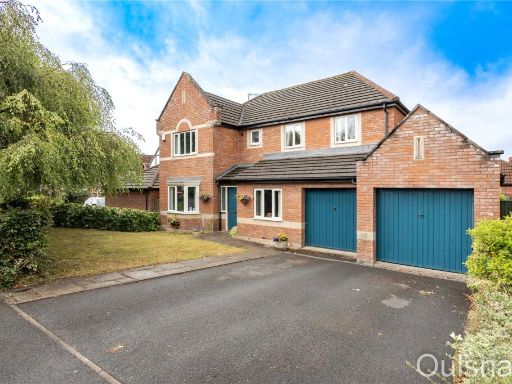 5 bedroom detached house for sale in Royal Worcester Crescent, Bromsgrove, Worcestershire, B60 — £650,000 • 5 bed • 3 bath • 2157 ft²
5 bedroom detached house for sale in Royal Worcester Crescent, Bromsgrove, Worcestershire, B60 — £650,000 • 5 bed • 3 bath • 2157 ft²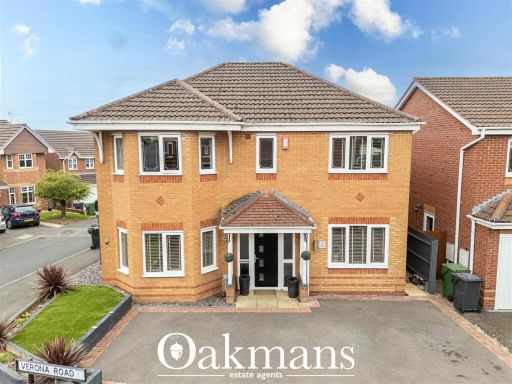 5 bedroom detached house for sale in Verona Road, Bromsgrove, Worcestershire, B60 — £530,000 • 5 bed • 3 bath • 1700 ft²
5 bedroom detached house for sale in Verona Road, Bromsgrove, Worcestershire, B60 — £530,000 • 5 bed • 3 bath • 1700 ft²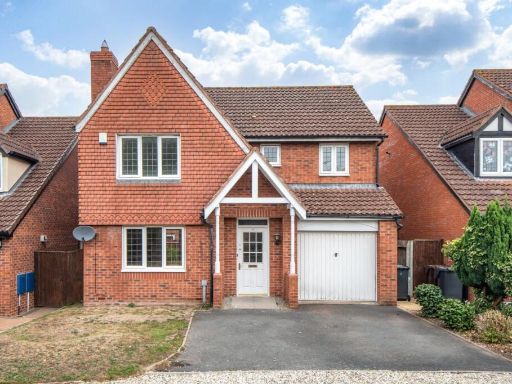 4 bedroom detached house for sale in Mountserrat Road, Bromsgrove, Worcestershire, B60 — £450,000 • 4 bed • 2 bath • 1344 ft²
4 bedroom detached house for sale in Mountserrat Road, Bromsgrove, Worcestershire, B60 — £450,000 • 4 bed • 2 bath • 1344 ft²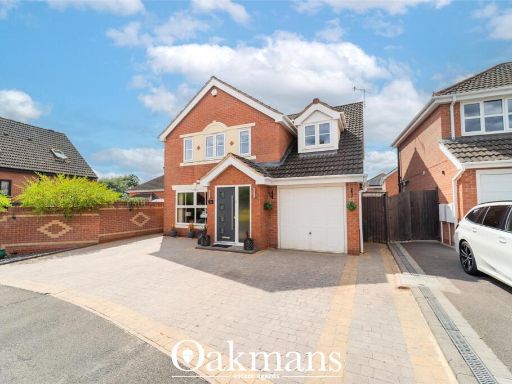 5 bedroom detached house for sale in Connaught Road, Bromsgrove, Worcestershire, B60 — £530,000 • 5 bed • 3 bath • 1445 ft²
5 bedroom detached house for sale in Connaught Road, Bromsgrove, Worcestershire, B60 — £530,000 • 5 bed • 3 bath • 1445 ft²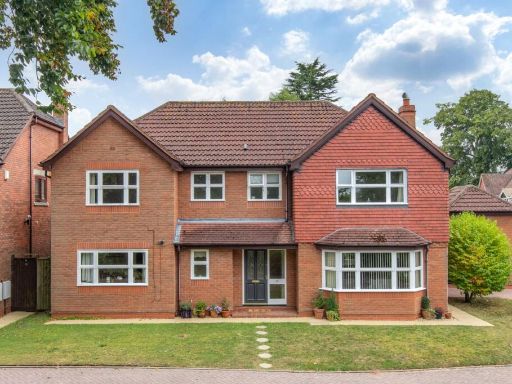 5 bedroom detached house for sale in Whitford Gardens, Bromsgrove, Worcestershire, B61 — £700,000 • 5 bed • 3 bath • 2076 ft²
5 bedroom detached house for sale in Whitford Gardens, Bromsgrove, Worcestershire, B61 — £700,000 • 5 bed • 3 bath • 2076 ft²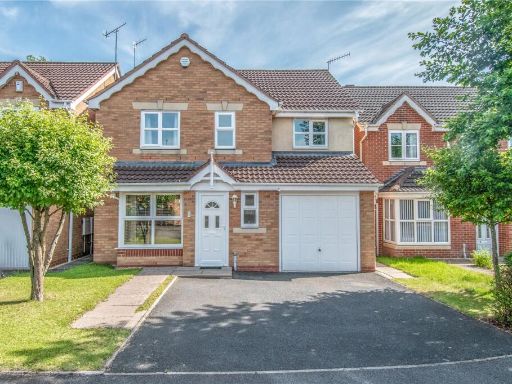 4 bedroom detached house for sale in Belvoir Road, Bromsgrove, Worcestershire, B60 — £475,000 • 4 bed • 2 bath • 1711 ft²
4 bedroom detached house for sale in Belvoir Road, Bromsgrove, Worcestershire, B60 — £475,000 • 4 bed • 2 bath • 1711 ft²