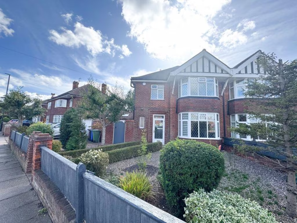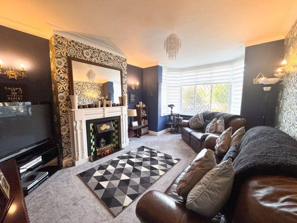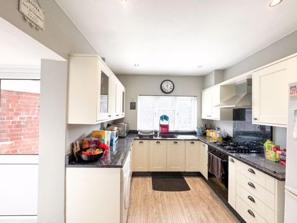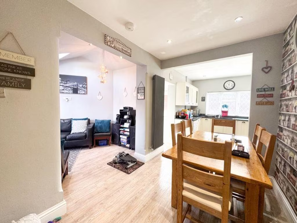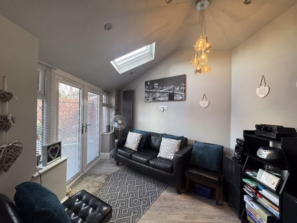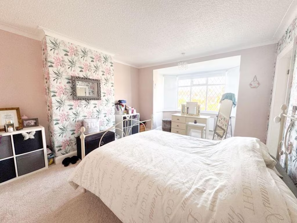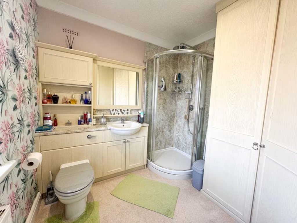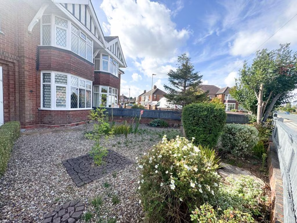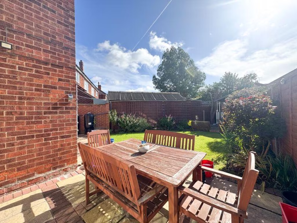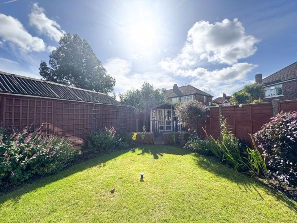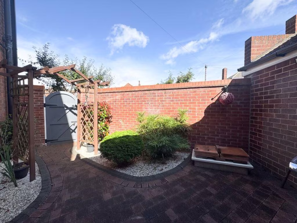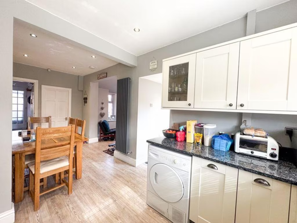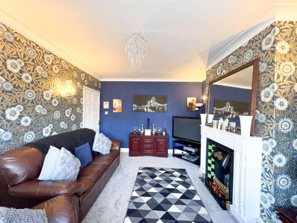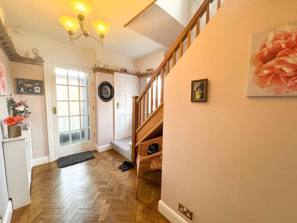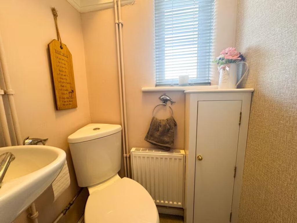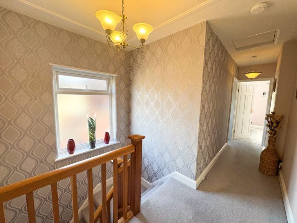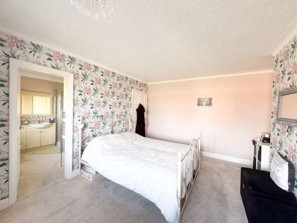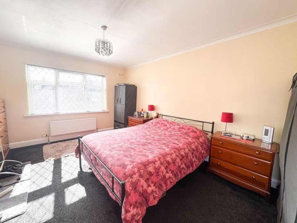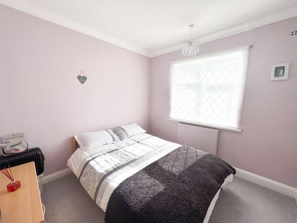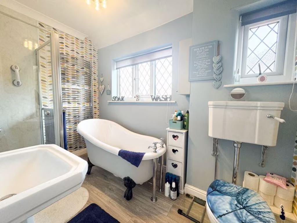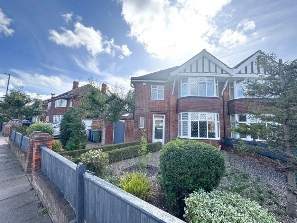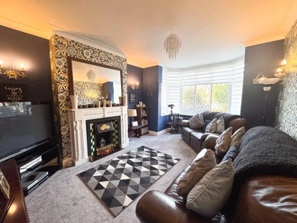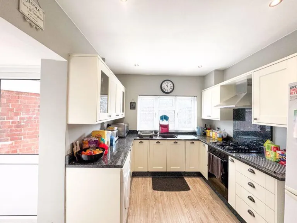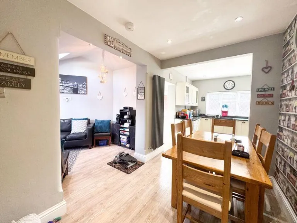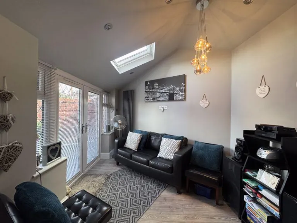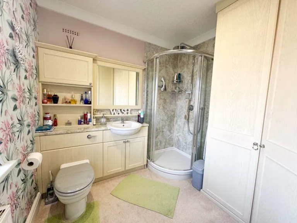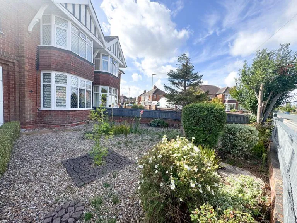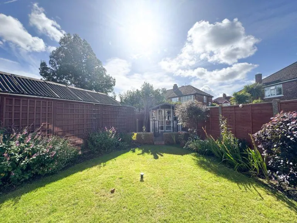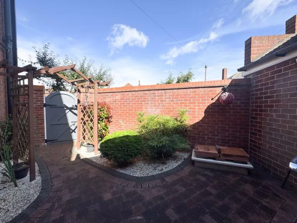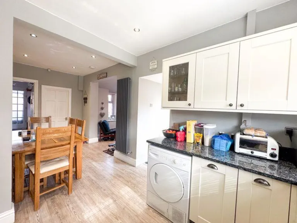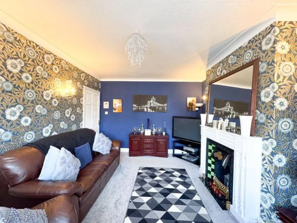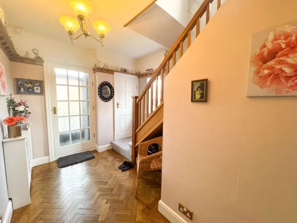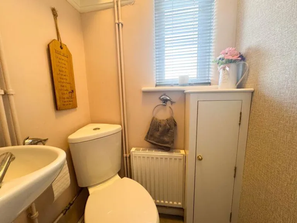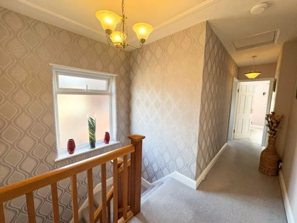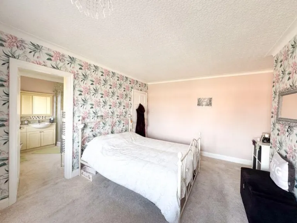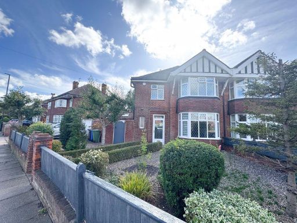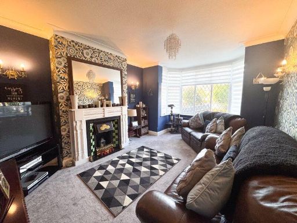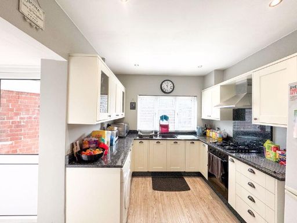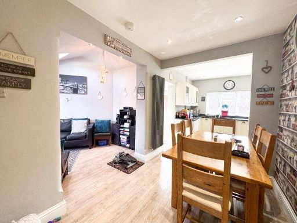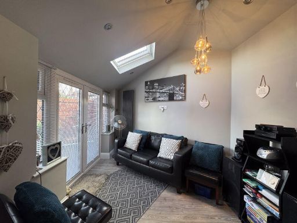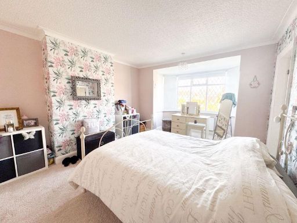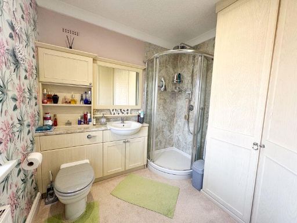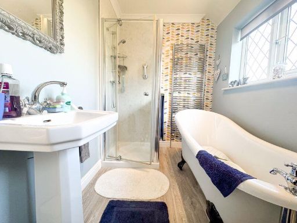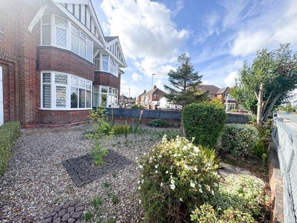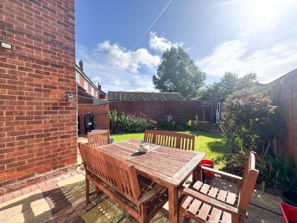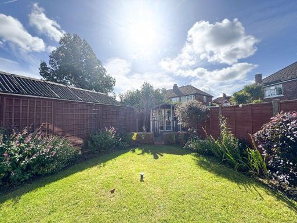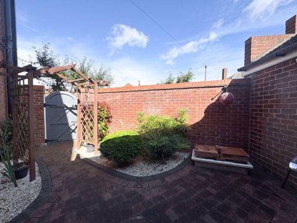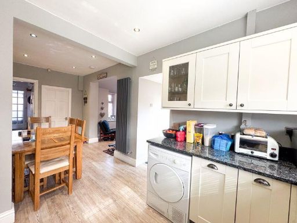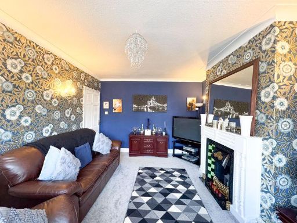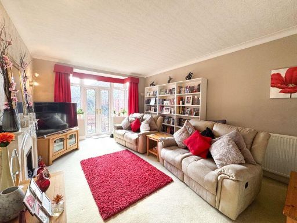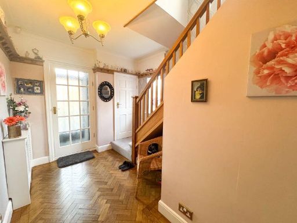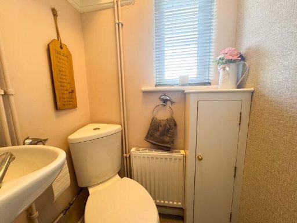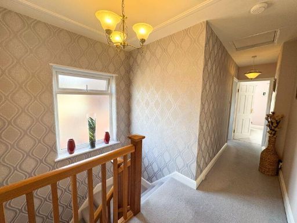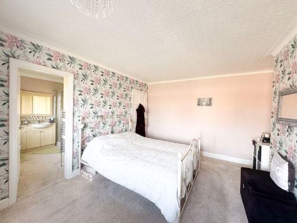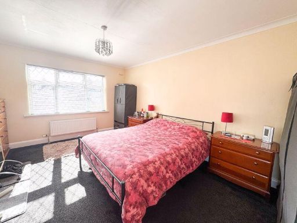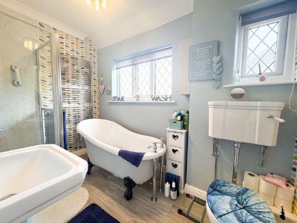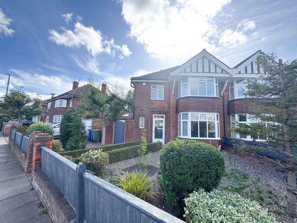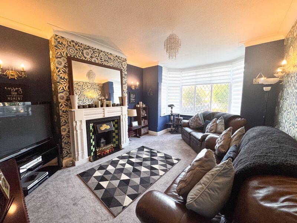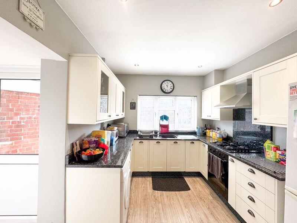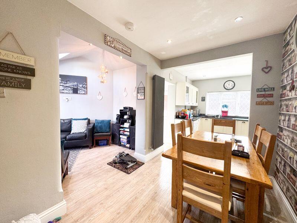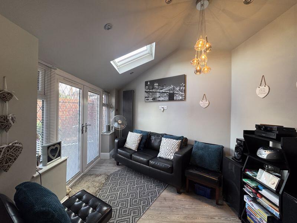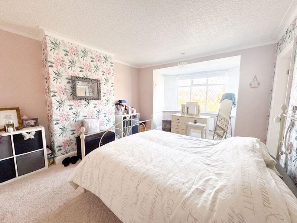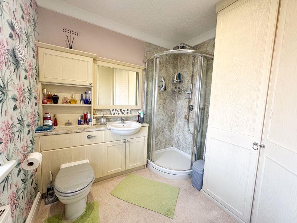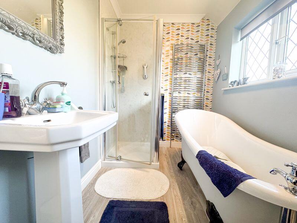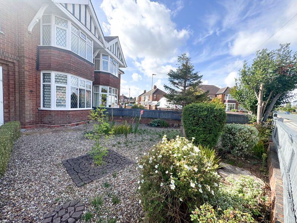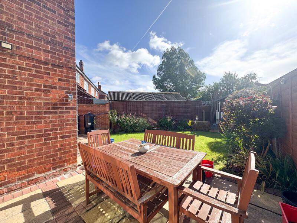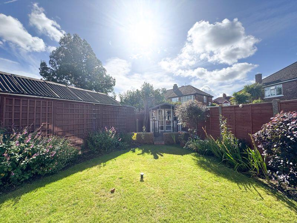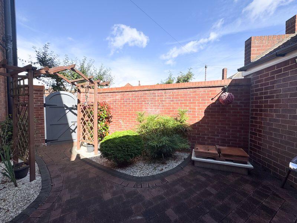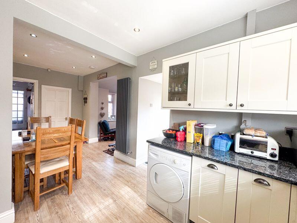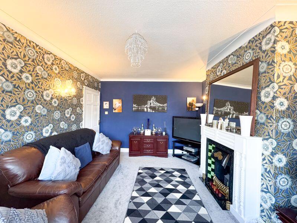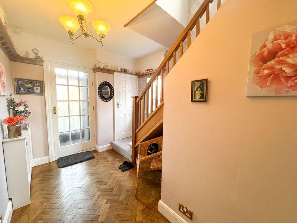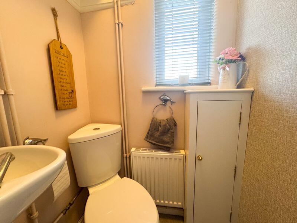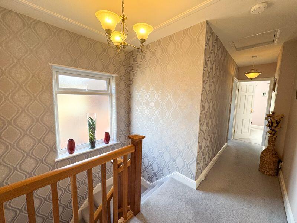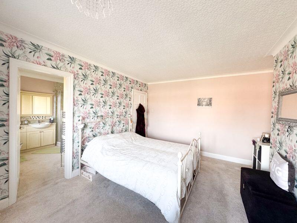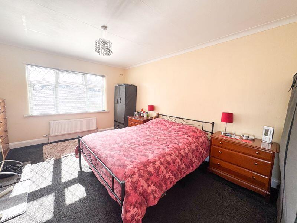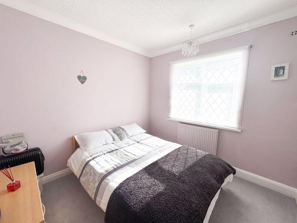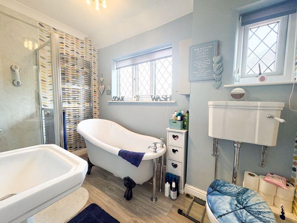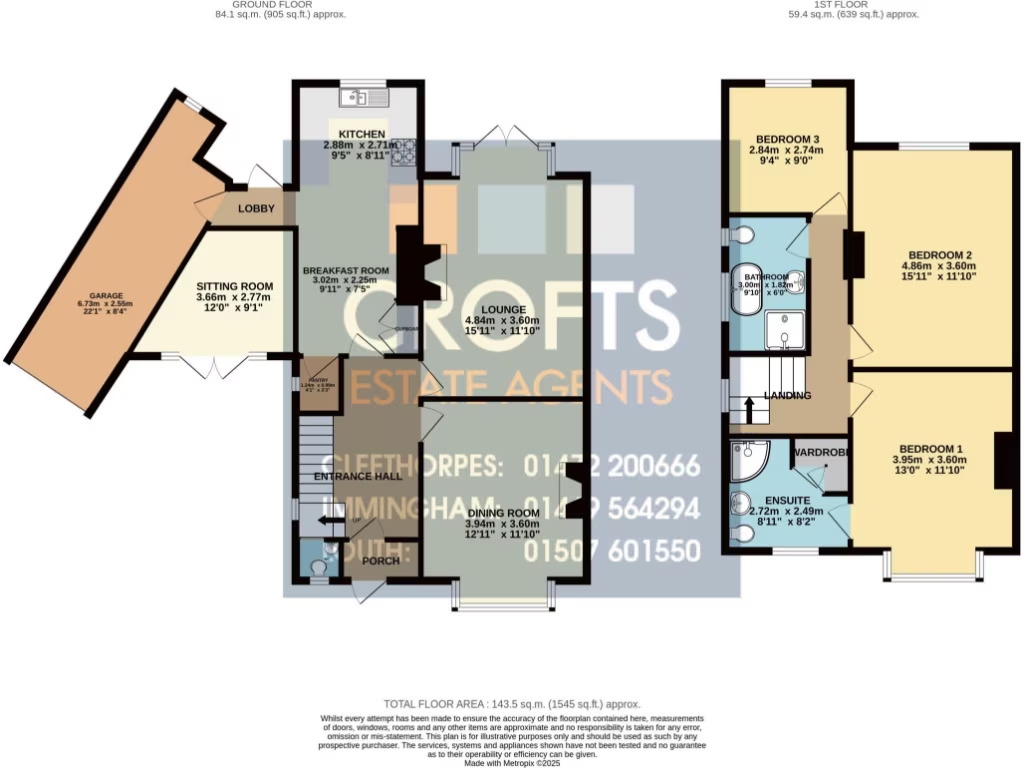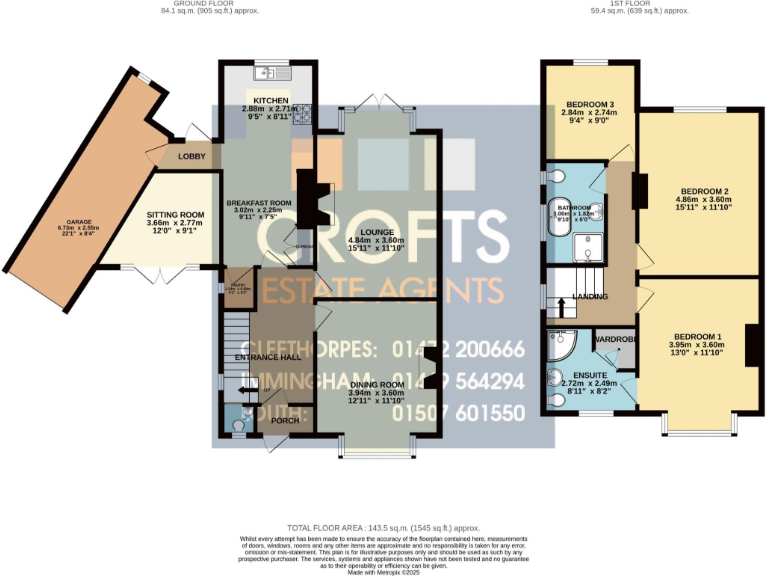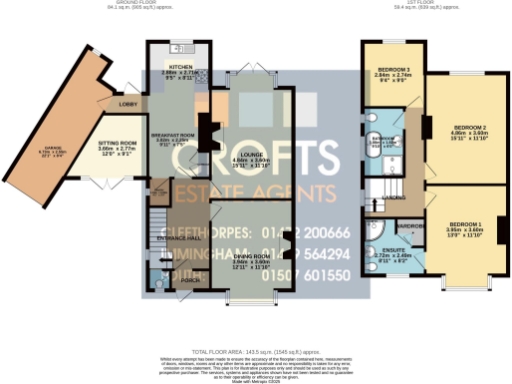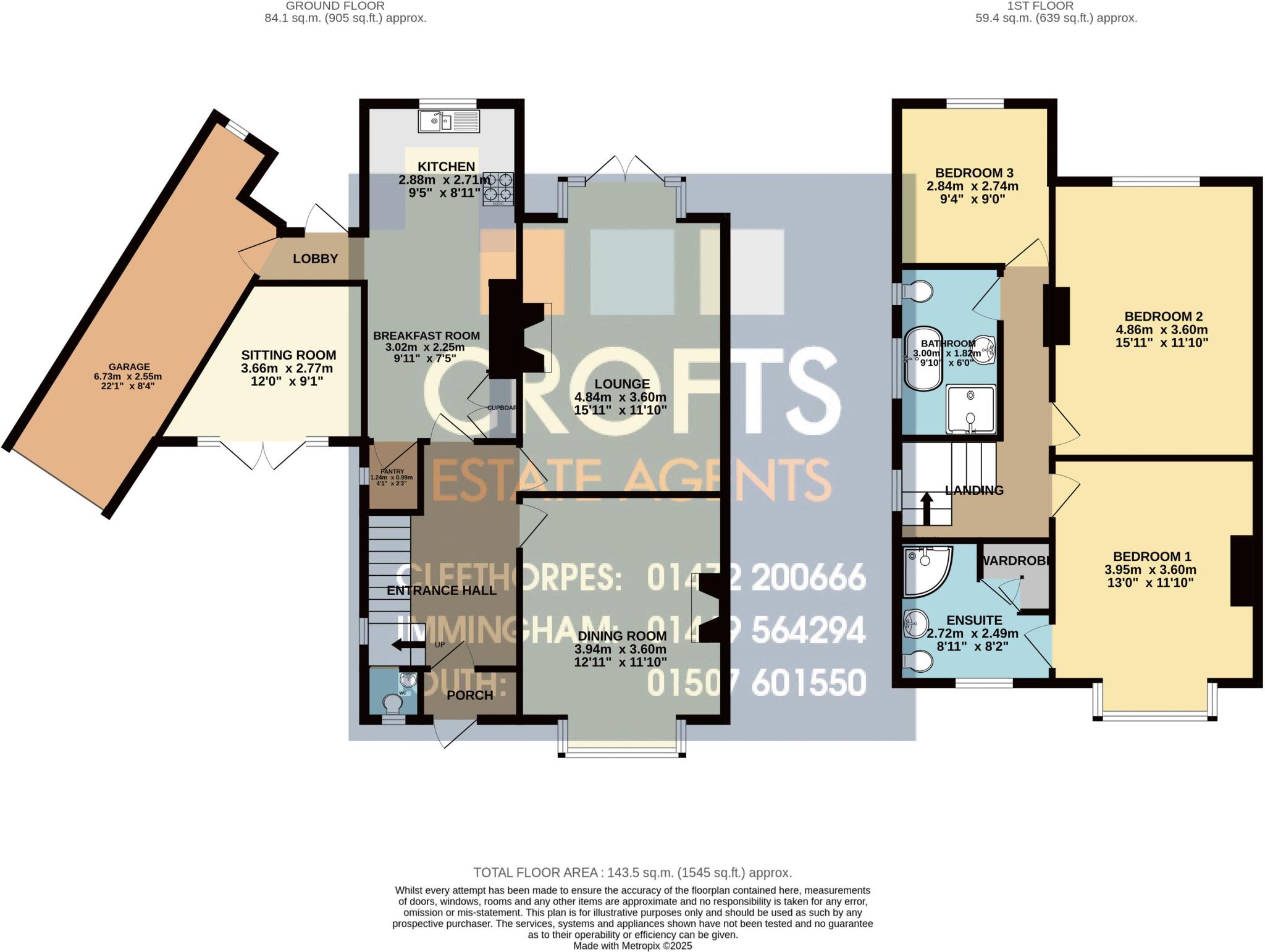Summary - 13 WESTWARD HO GRIMSBY DN34 5AF
3 bed 2 bath Semi-Detached
Characterful three‑bed family home with garage and driveway in Westward Ho.
1935 semi‑detached Tudor‑style with original bay windows and high ceilings
This handsome 1935 semi‑detached house in Westward Ho, Grimsby, combines period character with practical family living. High ceilings, bay windows and original detail remain throughout, while a sensible layout provides lounge, dining room, sitting room, breakfast kitchen and a ground‑floor WC — flexible space for family life. The master bedroom includes an en‑suite and there is a large family bathroom serving the other two double bedrooms.
Outside, the property sits on a decent plot with front and rear gardens, a private driveway and a detached garage for secure storage and parking. uPVC double glazing and mains gas central heating give modern comfort, and an Energy Performance Rating of C indicates reasonable energy efficiency. Broadband speeds are fast and mobile signal is excellent — practical for home working and family connectivity.
The house is well placed for local amenities, schools and transport links, making it suitable for growing families seeking a conventional suburban home. There is scope for further modernisation to suit contemporary tastes, which presents potential to add value but will require time and investment. Note the property sits in an area with above‑average crime levels, which prospective buyers should consider alongside the many positives.
Overall this is a solid, freehold family home in good decorative order that retains attractive period features while offering practical day‑to‑day living. Early viewing recommended for buyers wanting character, space and parking in a popular Grimsby neighbourhood.
 3 bedroom detached house for sale in Westward Ho, Grimsby, DN34 — £240,000 • 3 bed • 1 bath • 1116 ft²
3 bedroom detached house for sale in Westward Ho, Grimsby, DN34 — £240,000 • 3 bed • 1 bath • 1116 ft² 3 bedroom semi-detached house for sale in Westward Ho, Grimsby, DN34 — £215,000 • 3 bed • 1 bath • 991 ft²
3 bedroom semi-detached house for sale in Westward Ho, Grimsby, DN34 — £215,000 • 3 bed • 1 bath • 991 ft² 3 bedroom end of terrace house for sale in Malcolm Road, Grimsby, DN34 — £135,000 • 3 bed • 1 bath • 920 ft²
3 bedroom end of terrace house for sale in Malcolm Road, Grimsby, DN34 — £135,000 • 3 bed • 1 bath • 920 ft² 3 bedroom semi-detached house for sale in Laceby Road, Grimsby, Lincolnshire, DN34 — £190,000 • 3 bed • 1 bath • 1389 ft²
3 bedroom semi-detached house for sale in Laceby Road, Grimsby, Lincolnshire, DN34 — £190,000 • 3 bed • 1 bath • 1389 ft²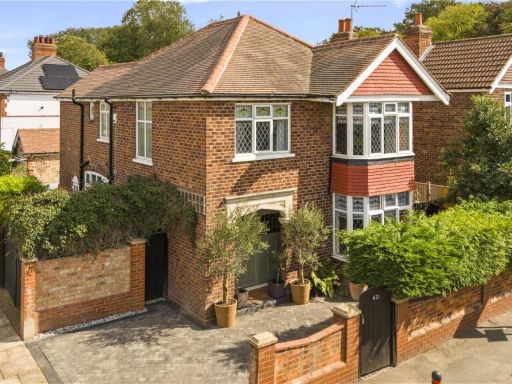 4 bedroom detached house for sale in Heneage Road, Grimsby, N E Lincs, DN32 — £310,000 • 4 bed • 1 bath • 2244 ft²
4 bedroom detached house for sale in Heneage Road, Grimsby, N E Lincs, DN32 — £310,000 • 4 bed • 1 bath • 2244 ft² 4 bedroom semi-detached house for sale in College Street, Grimsby, DN34 — £240,000 • 4 bed • 1 bath • 1377 ft²
4 bedroom semi-detached house for sale in College Street, Grimsby, DN34 — £240,000 • 4 bed • 1 bath • 1377 ft²