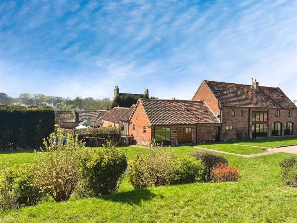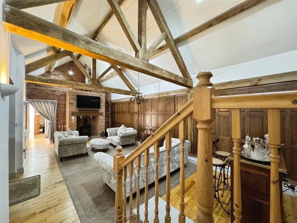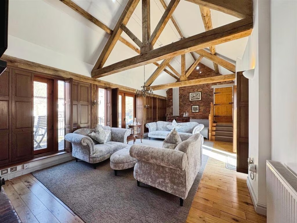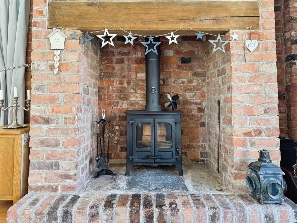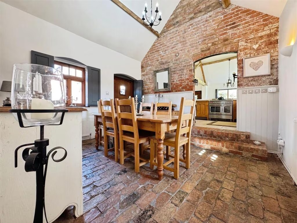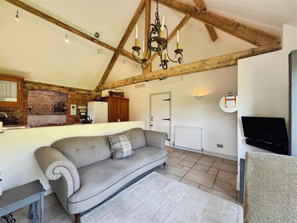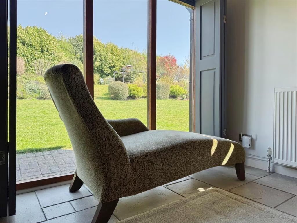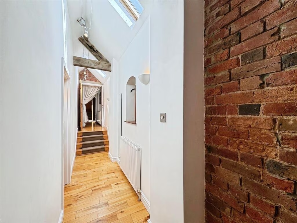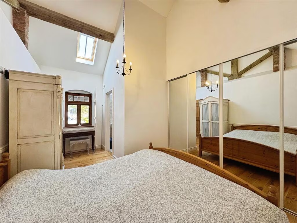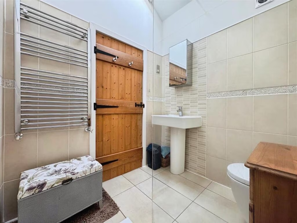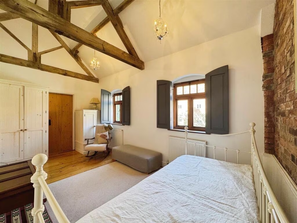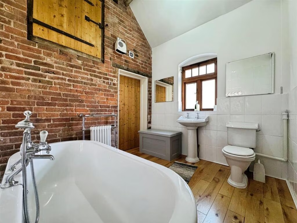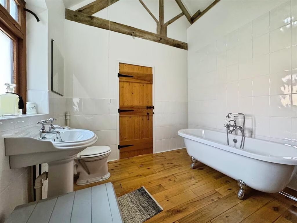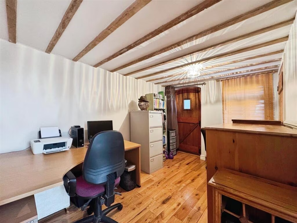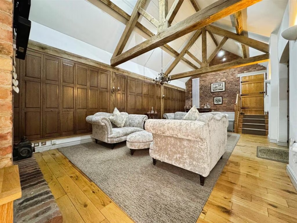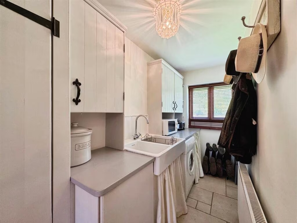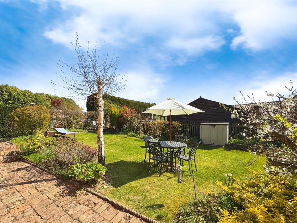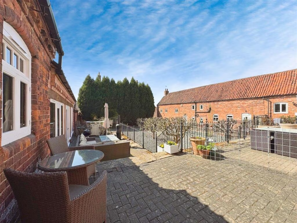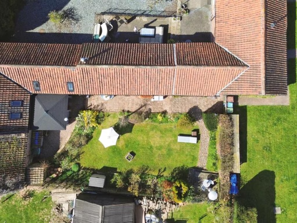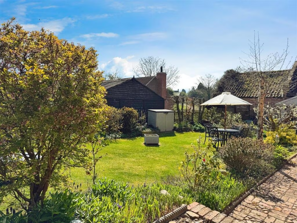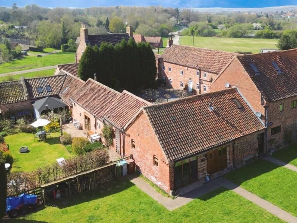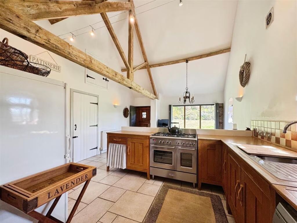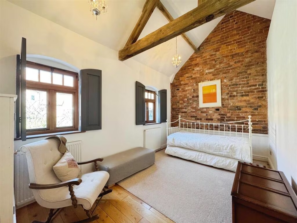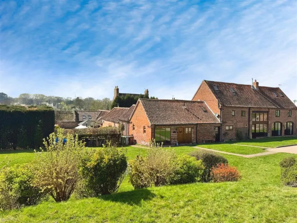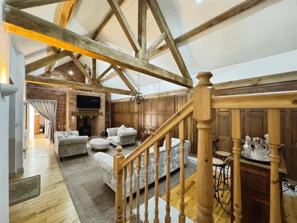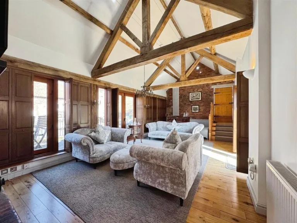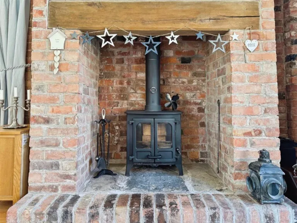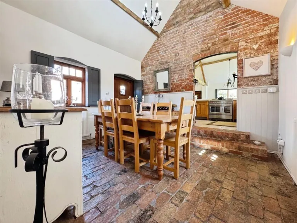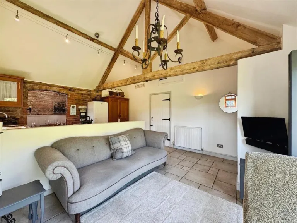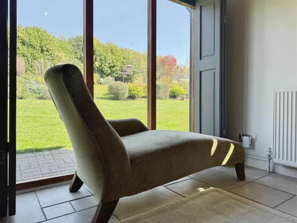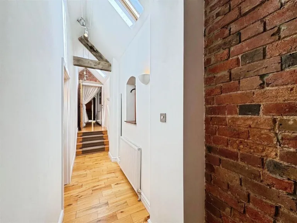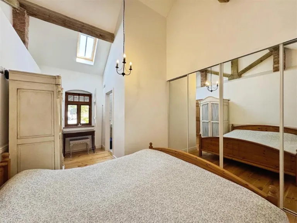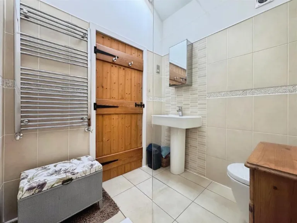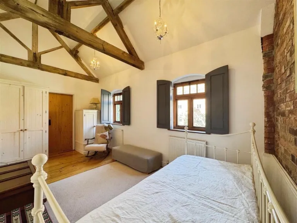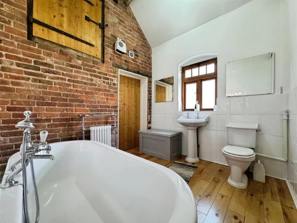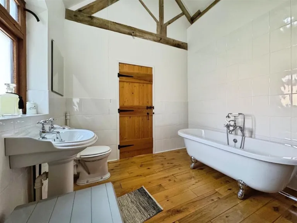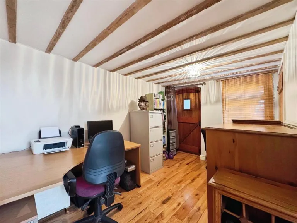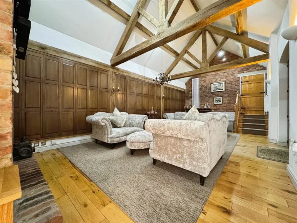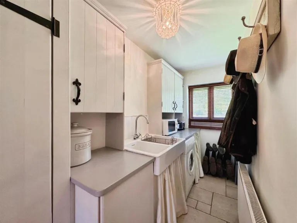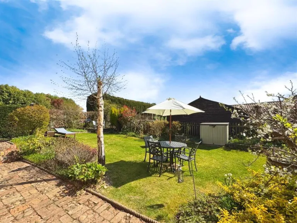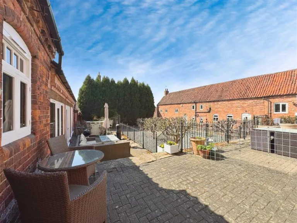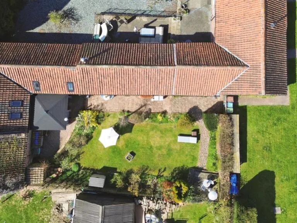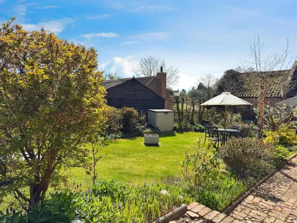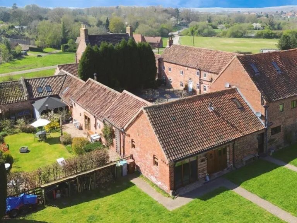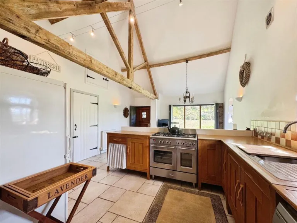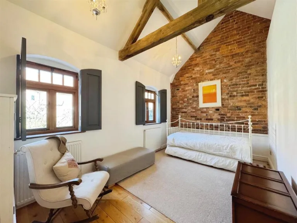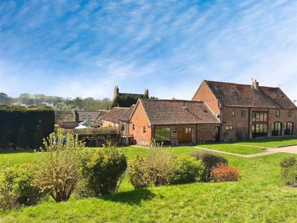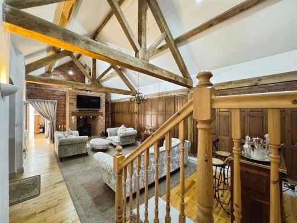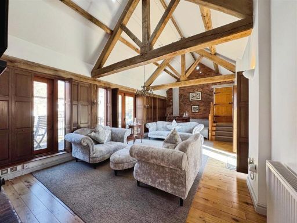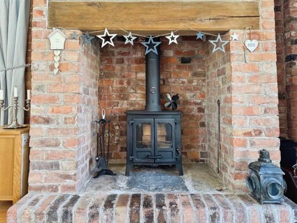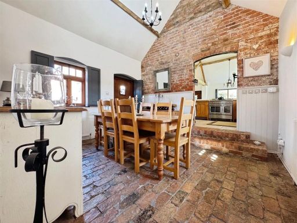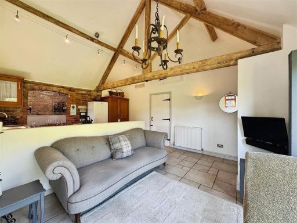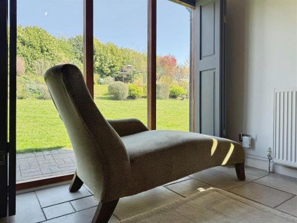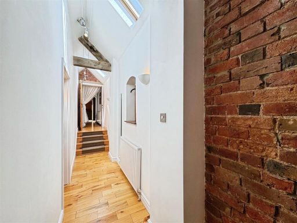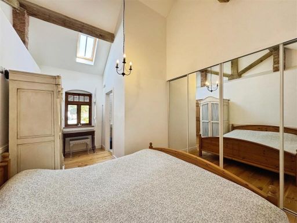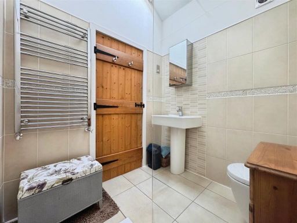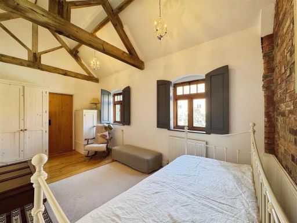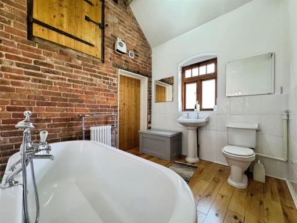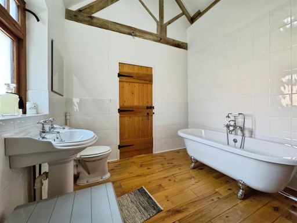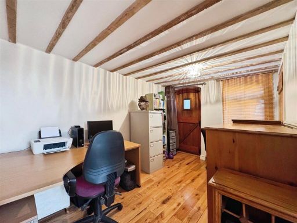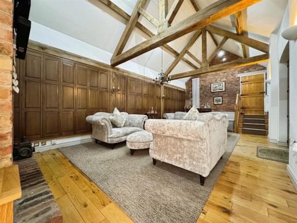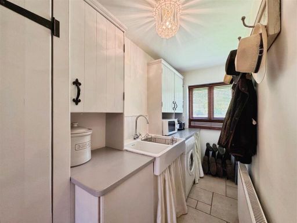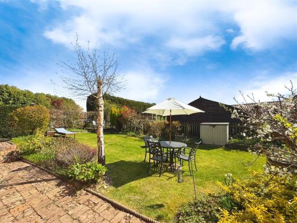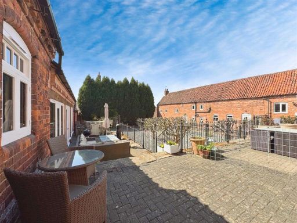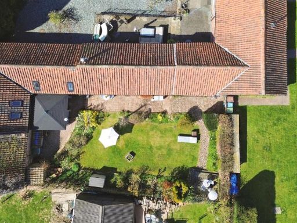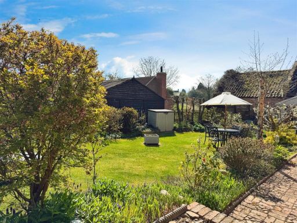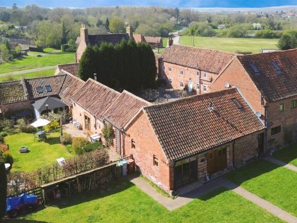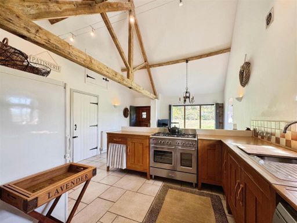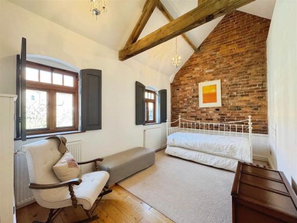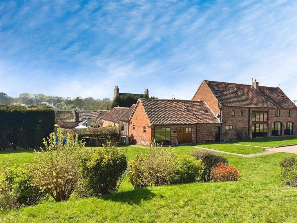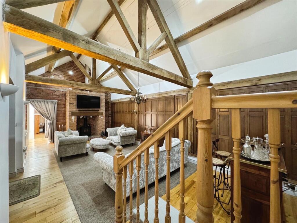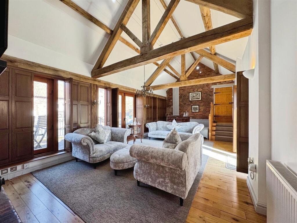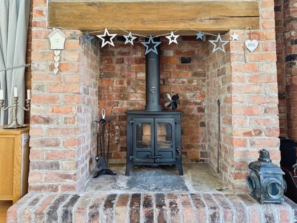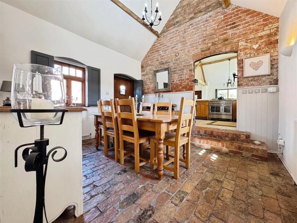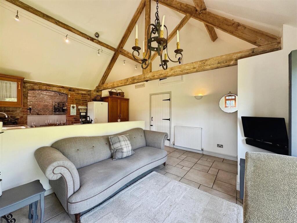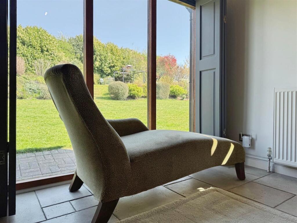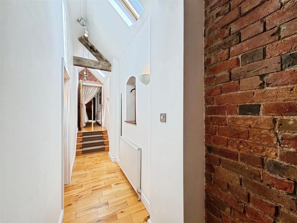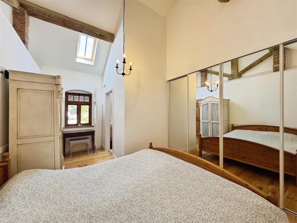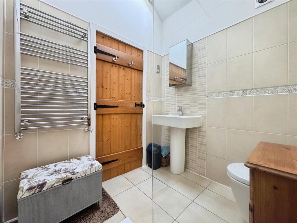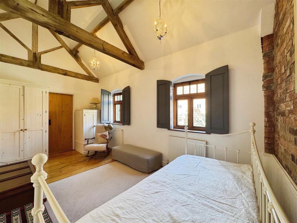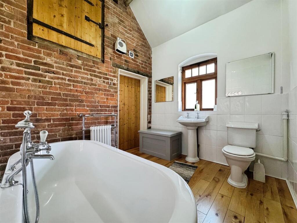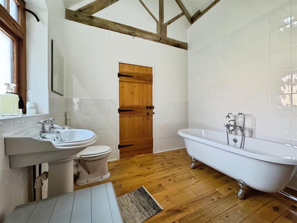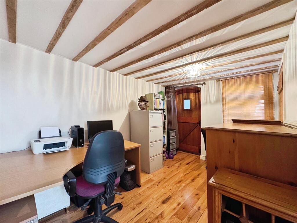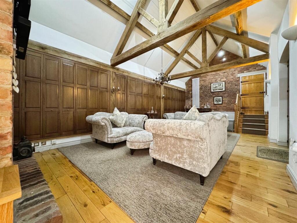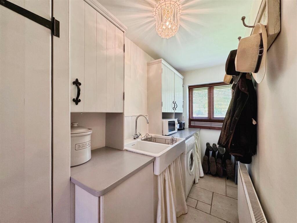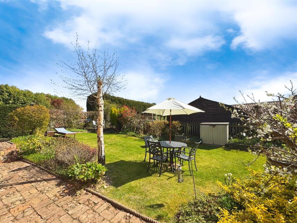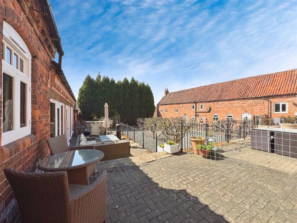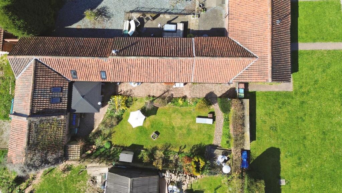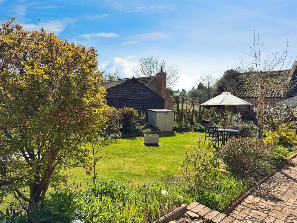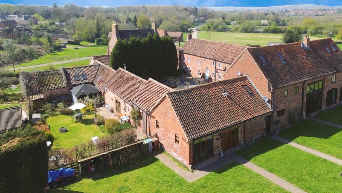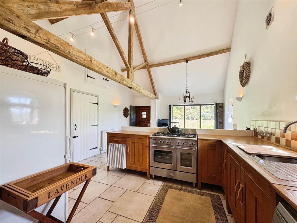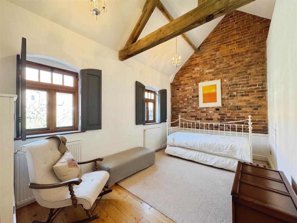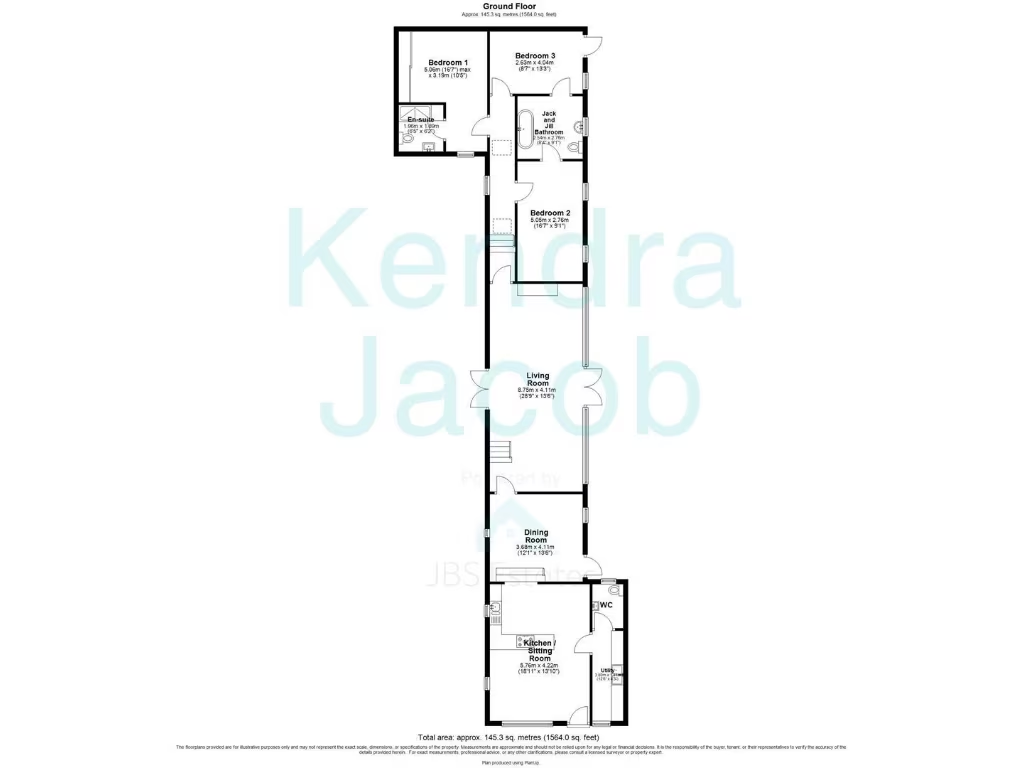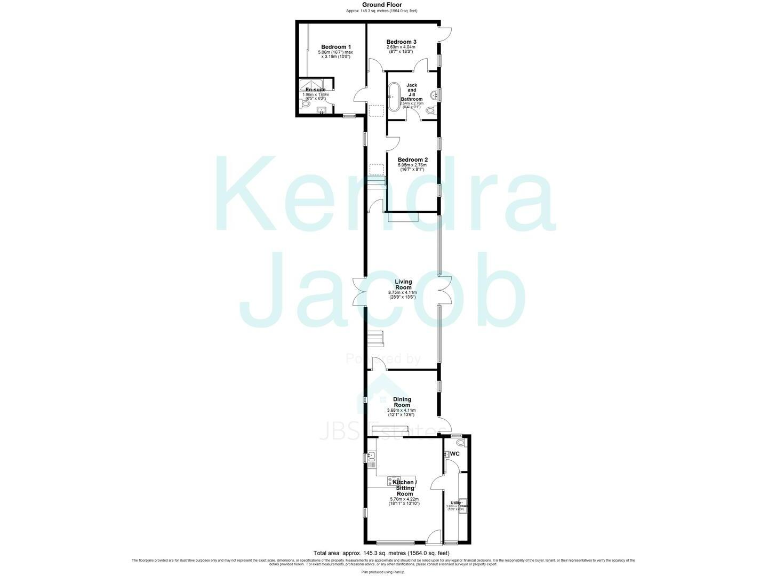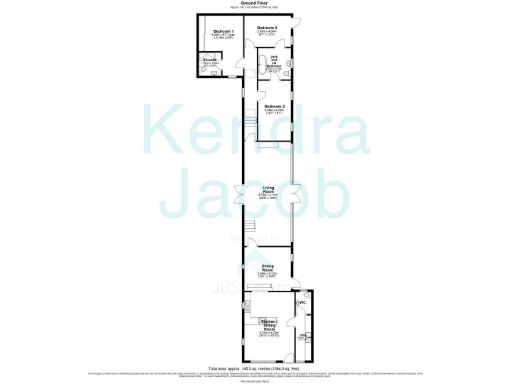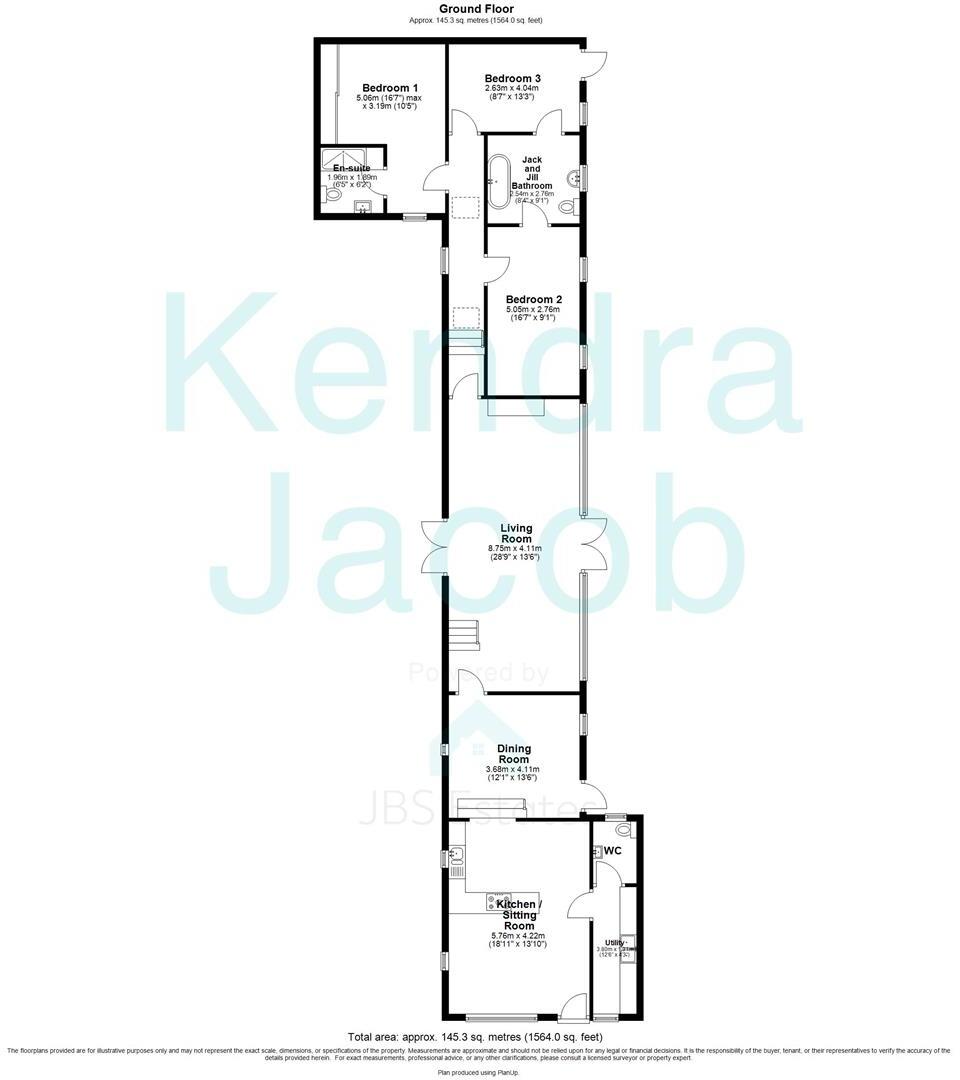Summary - PARK FARM BARN 4 WELLOW NEWARK NG22 0EJ
3 bed 2 bath Barn Conversion
Stylish three-bedroom barn in a quiet village cluster with private and shared gardens..
Vaulted ceilings and exposed beams throughout, high-impact character features
Spacious open-plan kitchen/sitting room with natural light and brick sett steps
Private garden, shared communal garden, and low-maintenance courtyard
Parking for three: barn-style carport plus two allocated spaces
Principal bedroom with en-suite; Jack-and-Jill family bathroom
LPG-fired boiler (tank); consider fuel availability and running costs
Mid-terrace within a cluster of four barns; shared communal areas
Council tax band above average; double glazing installed before 2002
Set within an exclusive cluster of just four barns, this beautifully presented three-bedroom conversion blends rural character with modern comfort. Vaulted ceilings, exposed beams and a feature brick fireplace create an immediate sense of warmth and space in the open-plan kitchen and sitting room. The principal bedroom with en-suite and the Jack-and-Jill bathroom give flexible accommodation ideal for family life or regular guests.
Outside offers a private lawned garden, paved seating areas and a wooden gazebo, plus a large shared communal garden and courtyard — excellent for children and socialising. Parking is generous with a barn-style carport plus two allocated spaces. Practical points include a utility room, loft access and good broadband speeds for home working.
Notable considerations are stated plainly: heating runs from an LPG boiler (tank-fuelled, not a community system), council tax is above average, and some double glazing predates 2002. The property is mid-terrace within the barn cluster, so there are shared communal areas and nearby neighbours. No upward chain and freehold tenure simplify purchase timing.
Overall this is a spacious, characterful home for buyers seeking countryside tranquillity with comfortable, ready-to-live-in fixtures and scope to personalise. A viewing is strongly recommended to appreciate the quality of finishes and unique barn features.
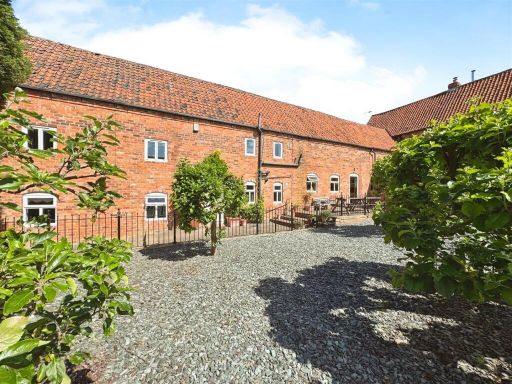 6 bedroom barn conversion for sale in Newark Road, Wellow, Newark, NG22 — £485,000 • 6 bed • 4 bath • 3764 ft²
6 bedroom barn conversion for sale in Newark Road, Wellow, Newark, NG22 — £485,000 • 6 bed • 4 bath • 3764 ft²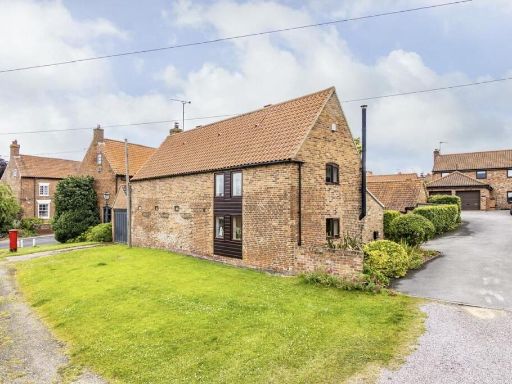 2 bedroom barn conversion for sale in Manor Farm Rise, Wellow, NG22 — £455,000 • 2 bed • 1 bath • 1787 ft²
2 bedroom barn conversion for sale in Manor Farm Rise, Wellow, NG22 — £455,000 • 2 bed • 1 bath • 1787 ft²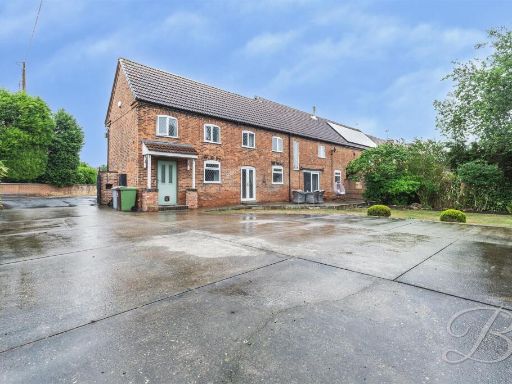 4 bedroom barn conversion for sale in Church Lane, Boughton, Newark, NG22 — £550,000 • 4 bed • 2 bath • 2416 ft²
4 bedroom barn conversion for sale in Church Lane, Boughton, Newark, NG22 — £550,000 • 4 bed • 2 bath • 2416 ft²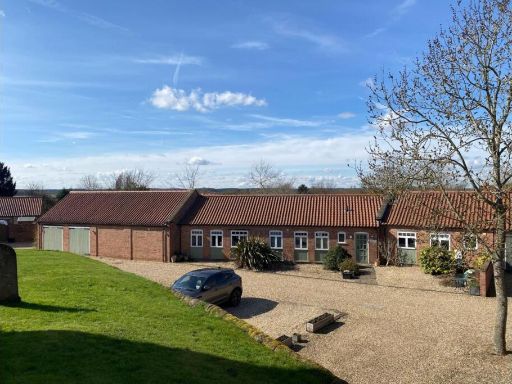 4 bedroom barn conversion for sale in Church View, Bilsthorpe, Newark, NG22 — £525,000 • 4 bed • 2 bath • 2368 ft²
4 bedroom barn conversion for sale in Church View, Bilsthorpe, Newark, NG22 — £525,000 • 4 bed • 2 bath • 2368 ft²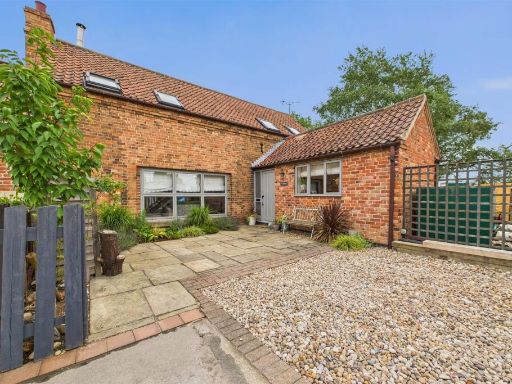 3 bedroom barn conversion for sale in Staythorpe Road, Staythorpe, NG23 — £400,000 • 3 bed • 2 bath • 1326 ft²
3 bedroom barn conversion for sale in Staythorpe Road, Staythorpe, NG23 — £400,000 • 3 bed • 2 bath • 1326 ft²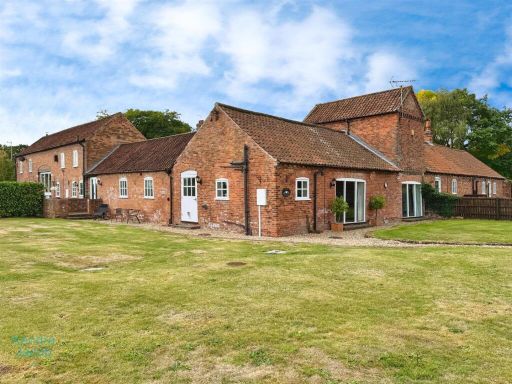 4 bedroom barn conversion for sale in Haughton Meadows, Haughton, Retford, DN22 — £400,000 • 4 bed • 2 bath • 1666 ft²
4 bedroom barn conversion for sale in Haughton Meadows, Haughton, Retford, DN22 — £400,000 • 4 bed • 2 bath • 1666 ft²