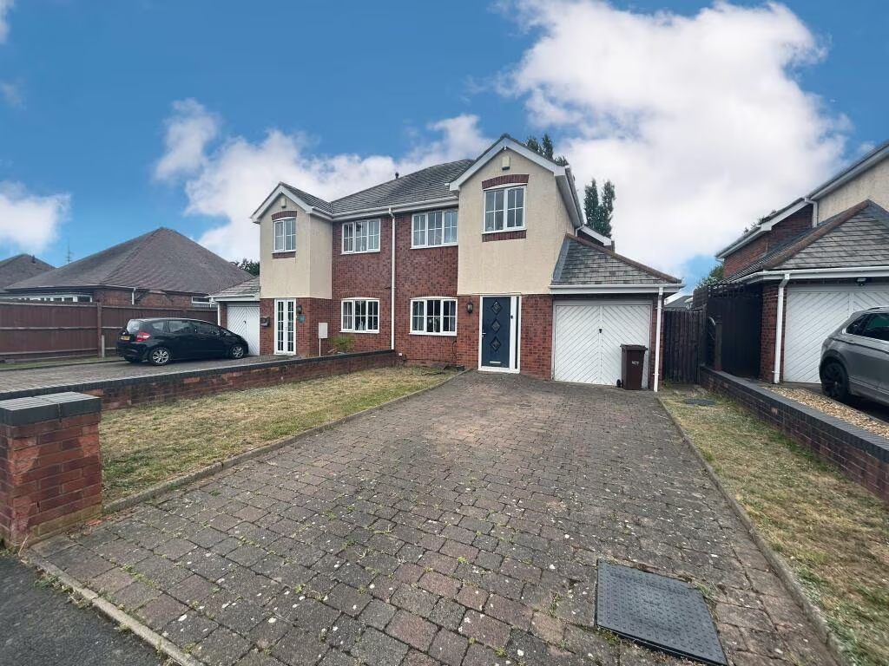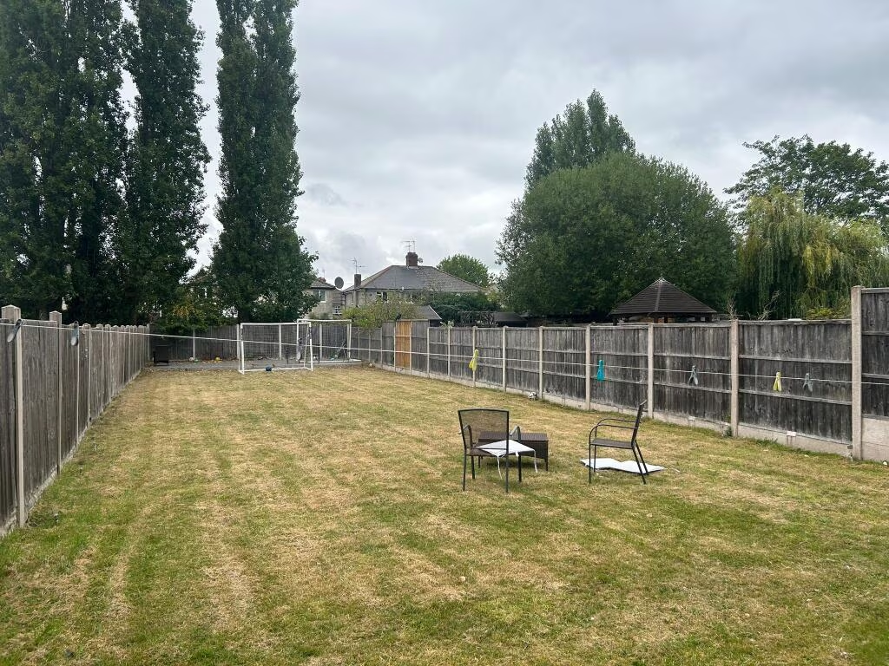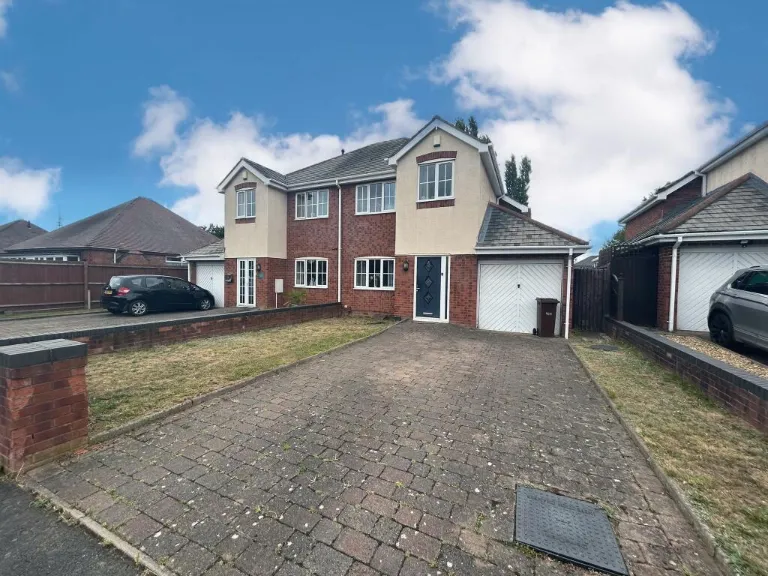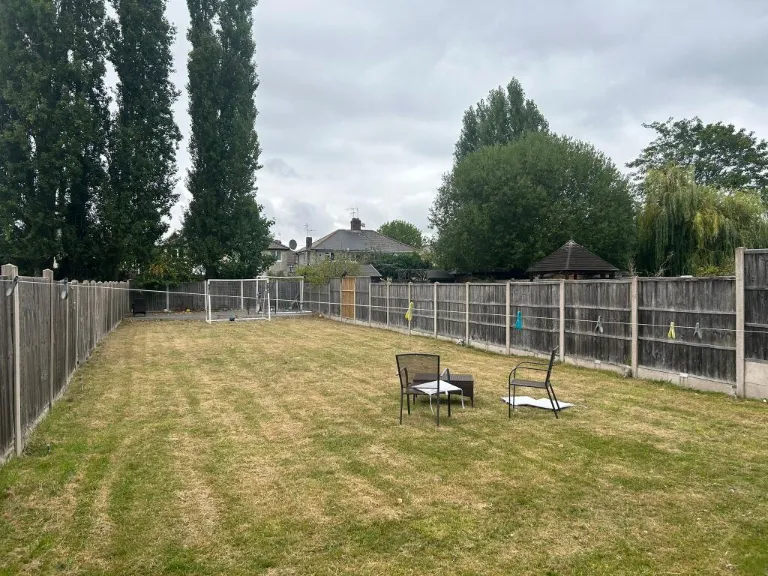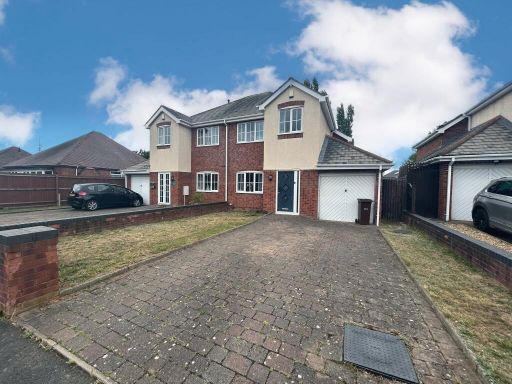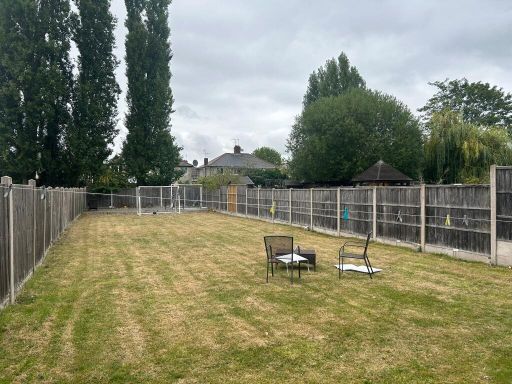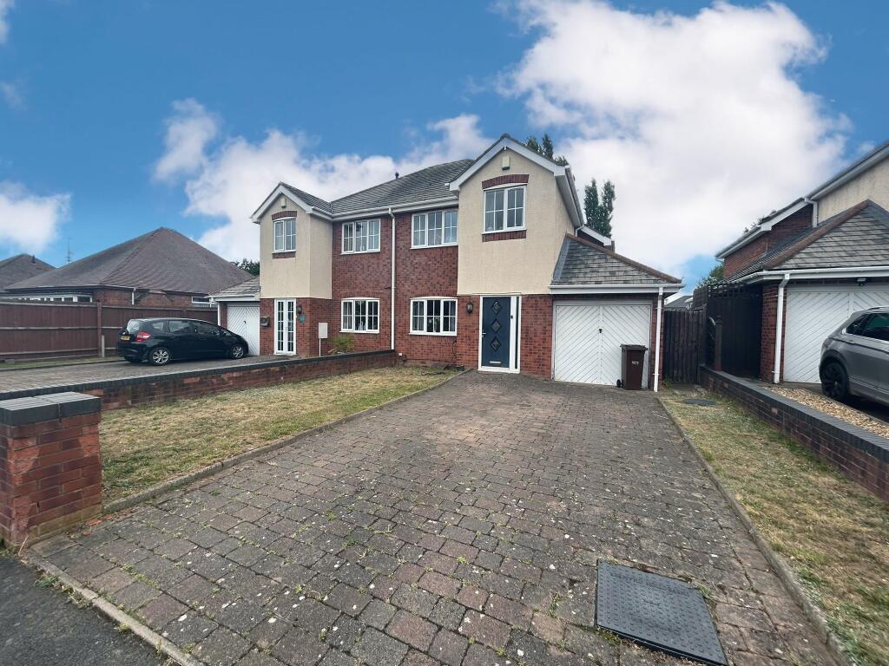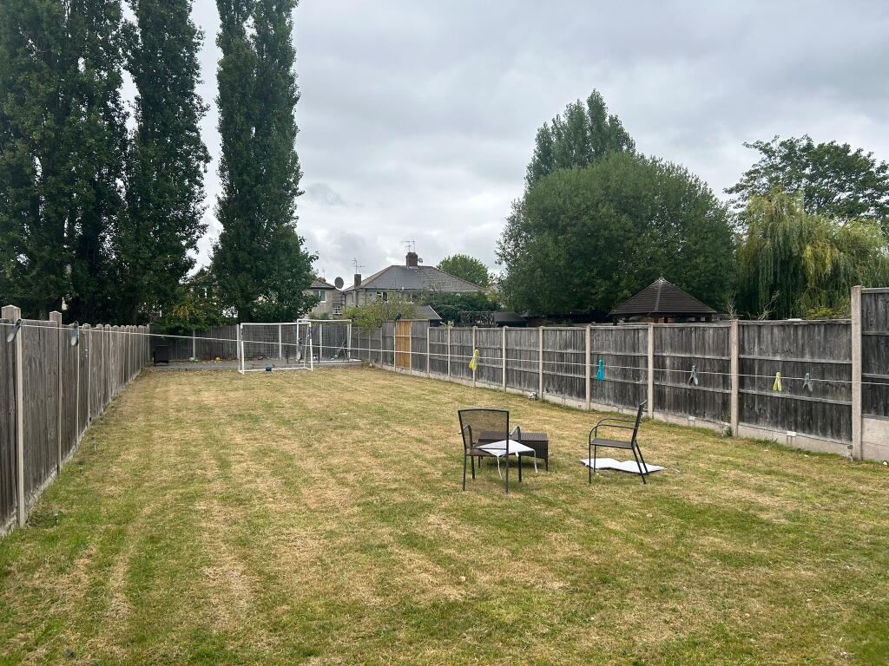Summary - 43A CHURCH ROAD OXLEY WOLVERHAMPTON WV10 6AF
4 bed 1 bath Semi-Detached
Well-presented family home with large garden, garage and excellent commuter links.
Four bedrooms with principal en-suite and family bathroom
Well-appointed kitchen; separate lounge and dining rooms
Large rear garden; good family outdoor space
Wide block-paved driveway plus single garage
Compact internal size (~858 sq ft) for four bedrooms
Solid brick construction; assumed no wall insulation
Located near M54/M6 and i54 — excellent commuter links
Area has above-average crime and higher deprivation indices
This deceptively spacious four-bedroom semi-detached home on Church Road is arranged over two floors and suits growing families seeking convenient commuter links. The house offers a flexible layout with separate lounge and dining rooms, a well-appointed kitchen, a ground-floor WC, an en-suite to the principal bedroom and a family bathroom — practical for daily family routines.
Outside, the property benefits from a large rear garden ideal for children and outdoor entertaining, a wide block-paved driveway providing off-road parking for several vehicles and an attached single garage for extra storage or parking. Its location near the M54/M6 and i54 business park gives straightforward access to regional road links, while local shops and several well-rated primary and secondary schools are within easy reach.
Buyers should note this is a compact home by floor area (approximately 858 sq ft) for a four-bedroom property, which may mean some rooms feel modest in size. The house dates from c.1930–1949 and has solid brick walls with assumed no added wall insulation; some thermal and energy-efficiency improvements may be worthwhile. The local area has an above-average crime rate and higher deprivation indices—important practical considerations for long-term buyers.
Overall this property is a practical family home with good parking, a generous garden and strong commuter links. It will appeal to buyers who prioritise location, outdoor space and flexible living, and who are prepared to update insulation or carry out light maintenance to customise the home.
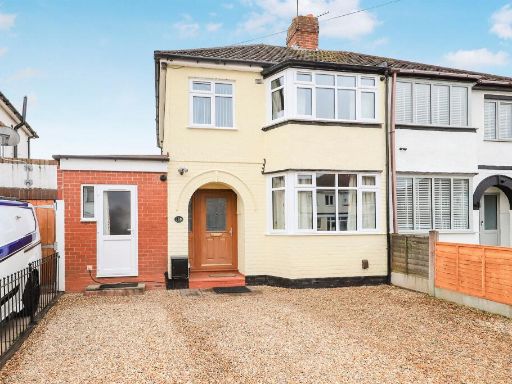 3 bedroom semi-detached house for sale in Probert Road, Oxley, Wolverhampton, WV10 — £250,000 • 3 bed • 2 bath • 703 ft²
3 bedroom semi-detached house for sale in Probert Road, Oxley, Wolverhampton, WV10 — £250,000 • 3 bed • 2 bath • 703 ft²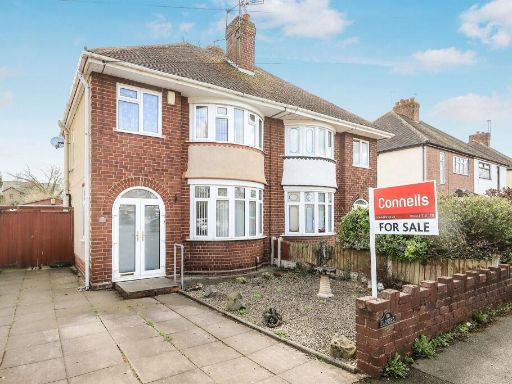 3 bedroom semi-detached house for sale in Probert Road, Oxley, Wolverhampton, WV10 — £210,000 • 3 bed • 1 bath • 799 ft²
3 bedroom semi-detached house for sale in Probert Road, Oxley, Wolverhampton, WV10 — £210,000 • 3 bed • 1 bath • 799 ft²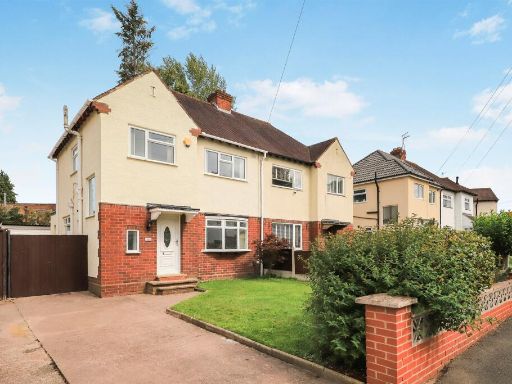 3 bedroom semi-detached house for sale in Mclean Road, Oxley, Wolverhampton, WV10 — £230,000 • 3 bed • 1 bath • 915 ft²
3 bedroom semi-detached house for sale in Mclean Road, Oxley, Wolverhampton, WV10 — £230,000 • 3 bed • 1 bath • 915 ft²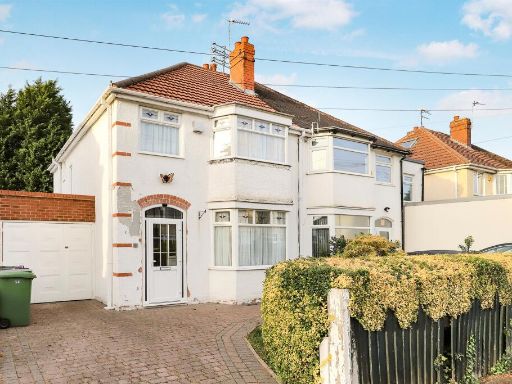 3 bedroom semi-detached house for sale in Beech Road, Oxley, Wolverhampton, WV10 — £225,000 • 3 bed • 1 bath • 894 ft²
3 bedroom semi-detached house for sale in Beech Road, Oxley, Wolverhampton, WV10 — £225,000 • 3 bed • 1 bath • 894 ft²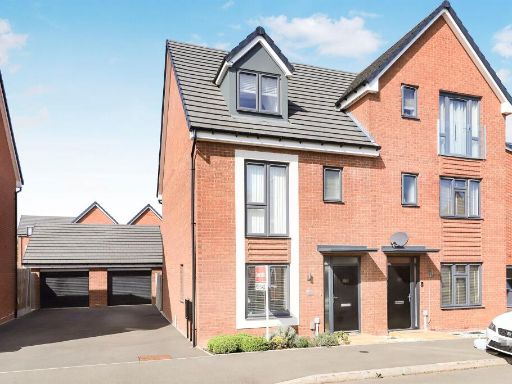 4 bedroom semi-detached house for sale in Le Mans Gardens, Oxley, Wolverhampton, WV10 — £300,000 • 4 bed • 2 bath • 956 ft²
4 bedroom semi-detached house for sale in Le Mans Gardens, Oxley, Wolverhampton, WV10 — £300,000 • 4 bed • 2 bath • 956 ft²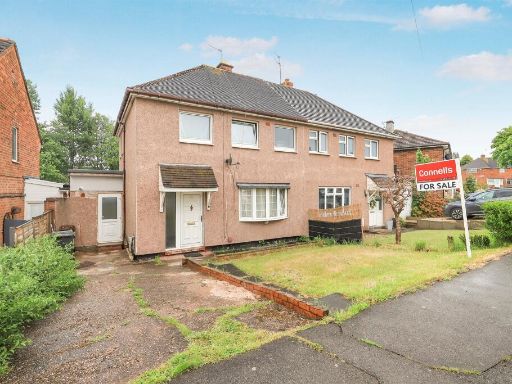 3 bedroom semi-detached house for sale in Elmdon Road, Oxley, Wolverhampton, WV10 — £210,000 • 3 bed • 2 bath • 866 ft²
3 bedroom semi-detached house for sale in Elmdon Road, Oxley, Wolverhampton, WV10 — £210,000 • 3 bed • 2 bath • 866 ft²