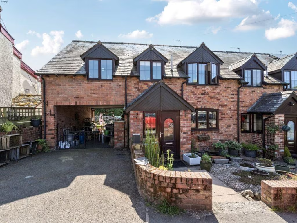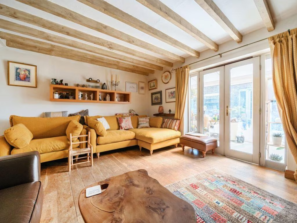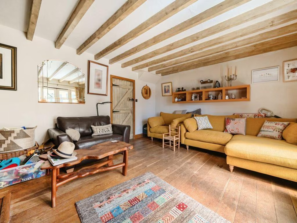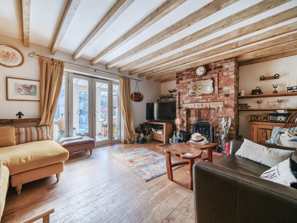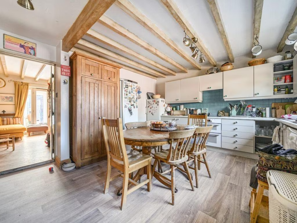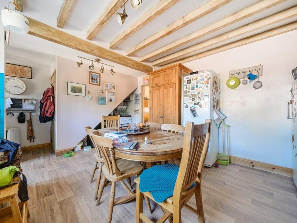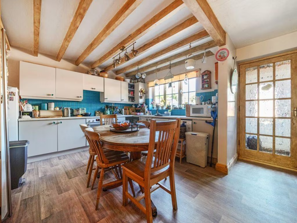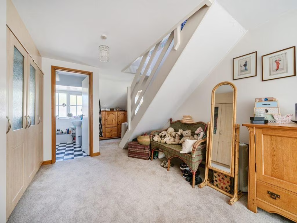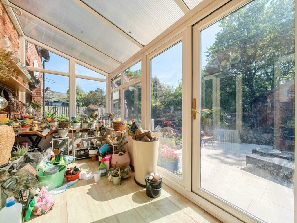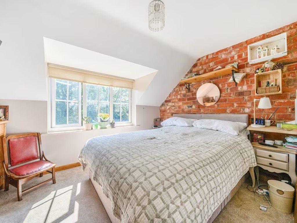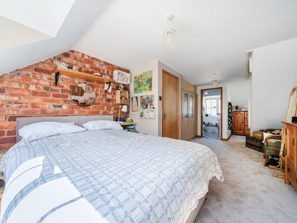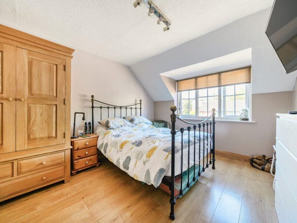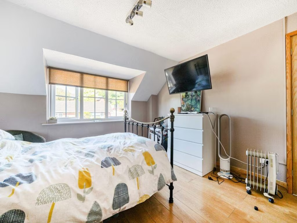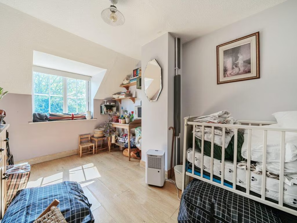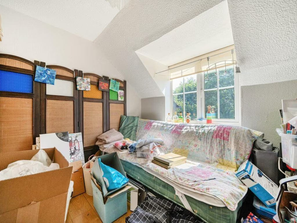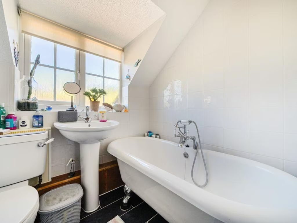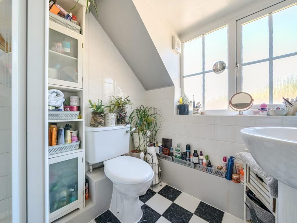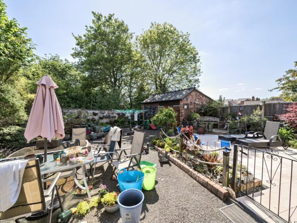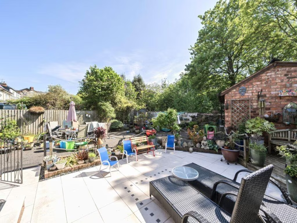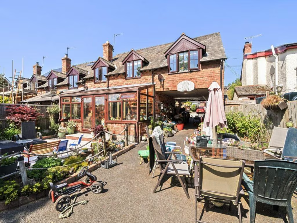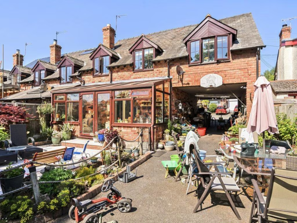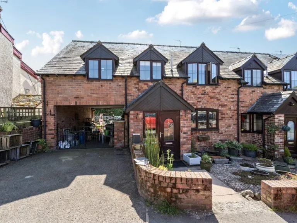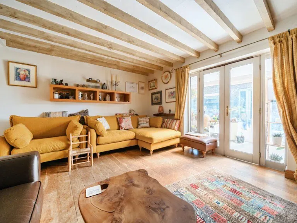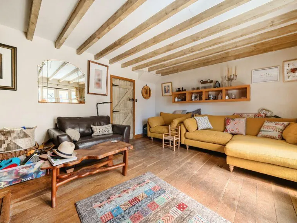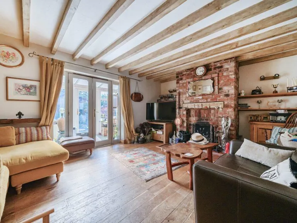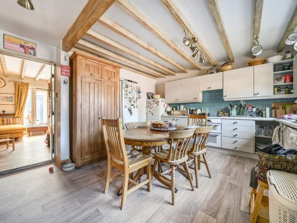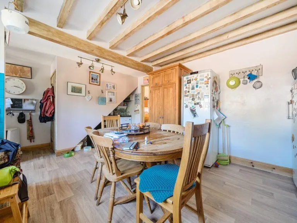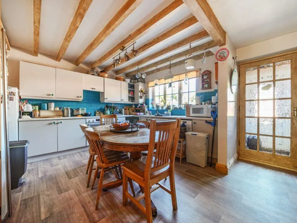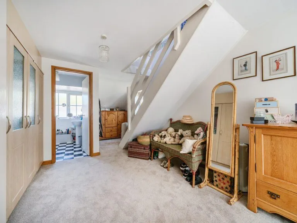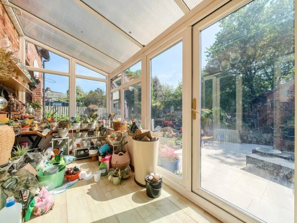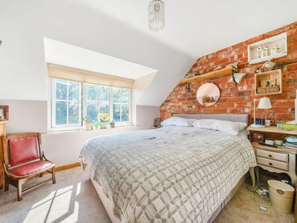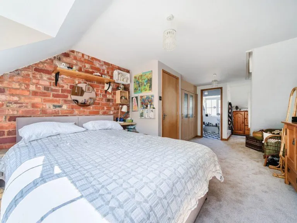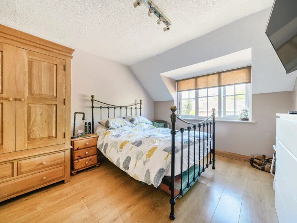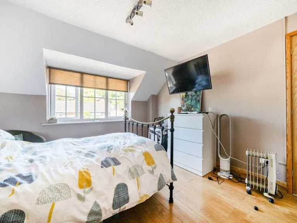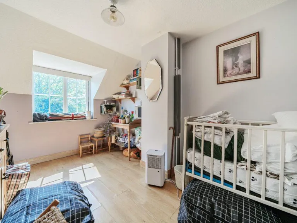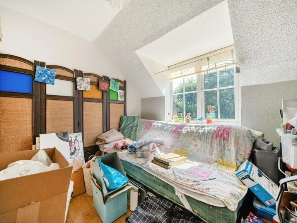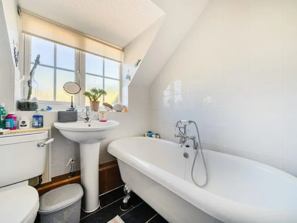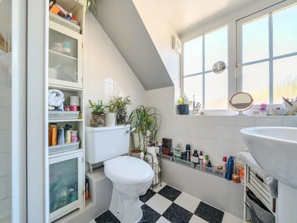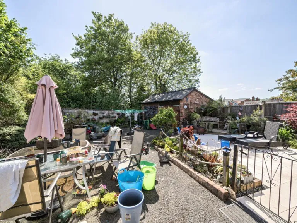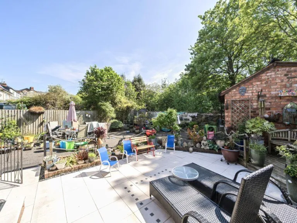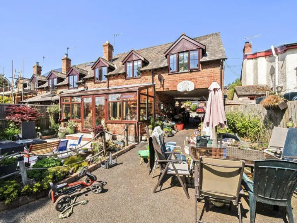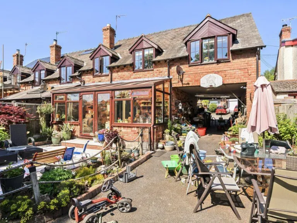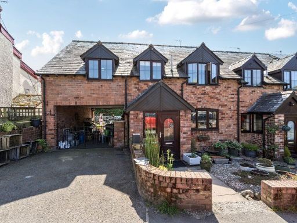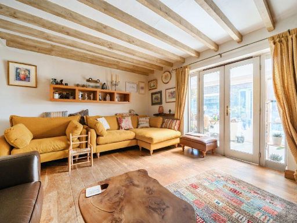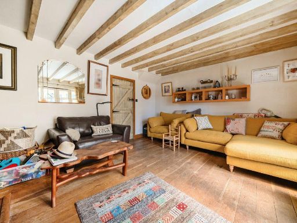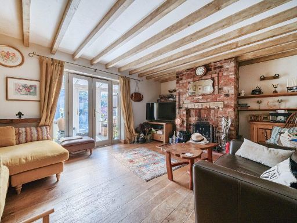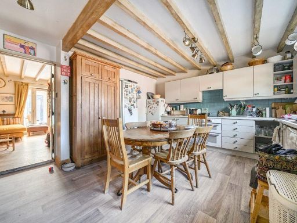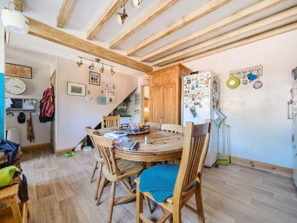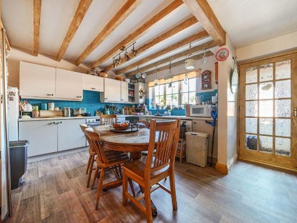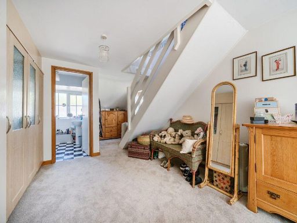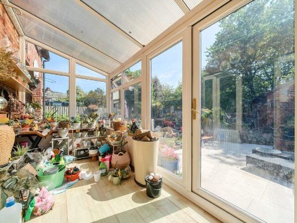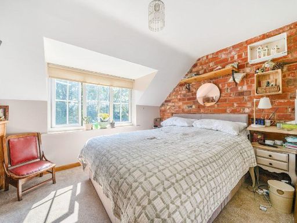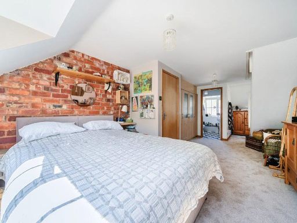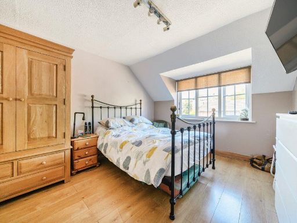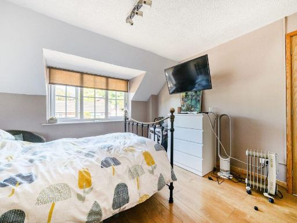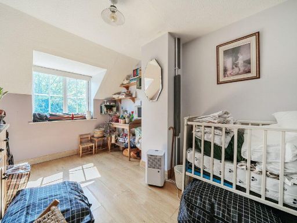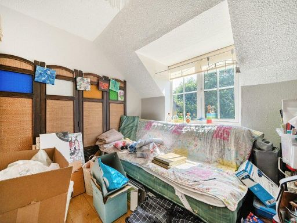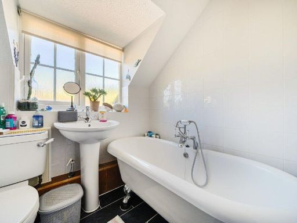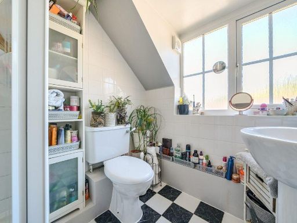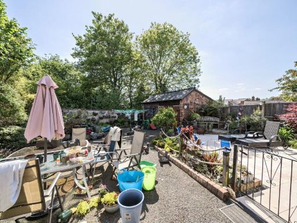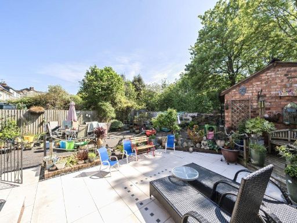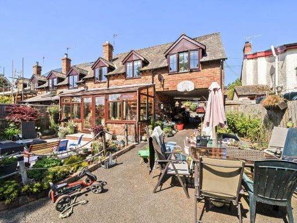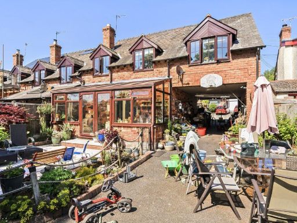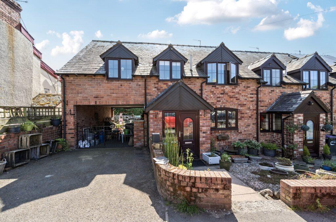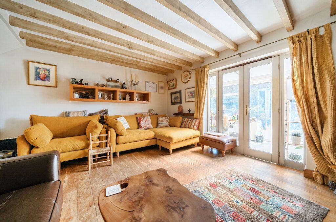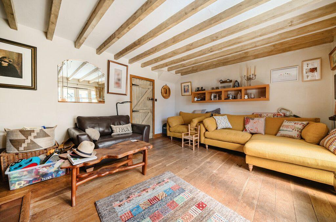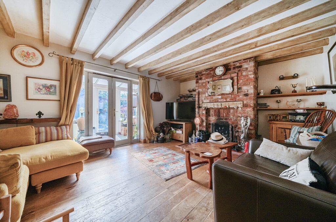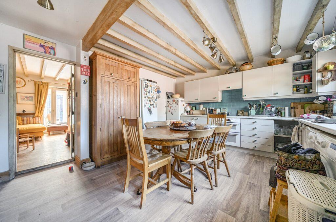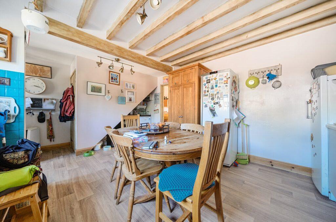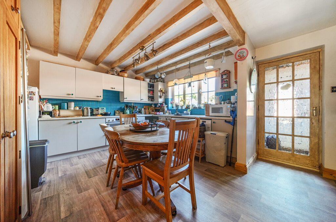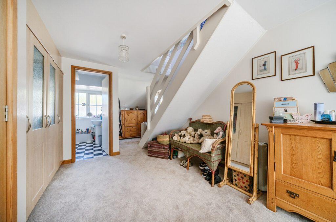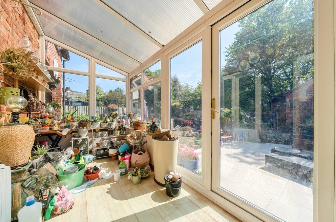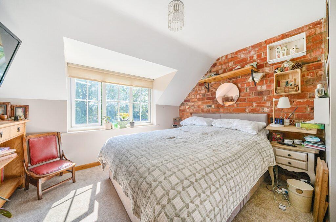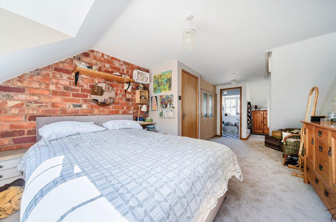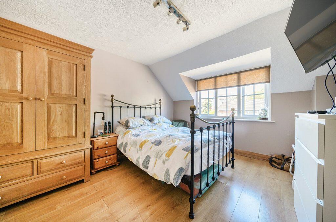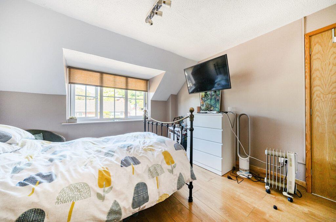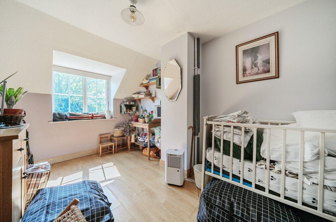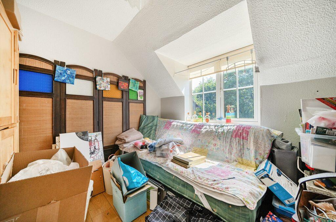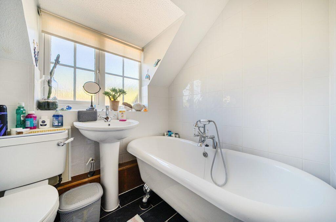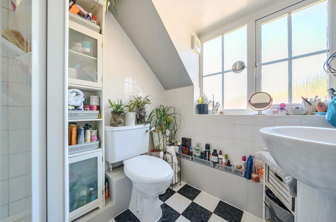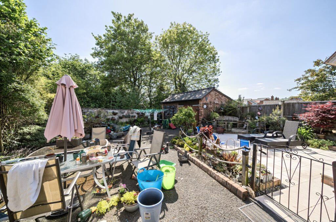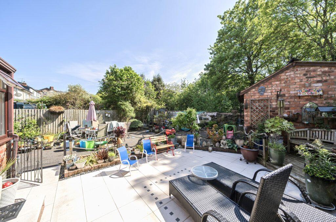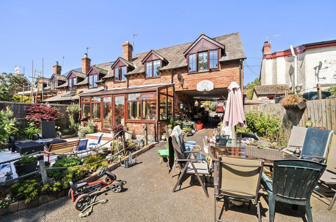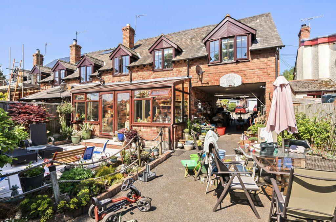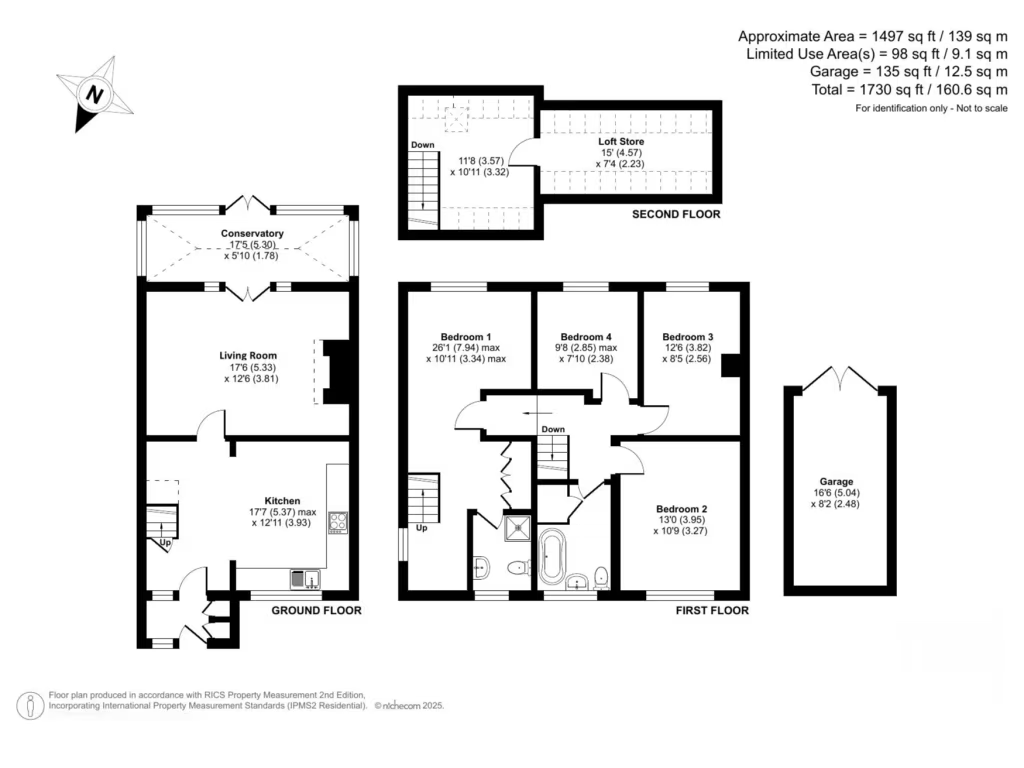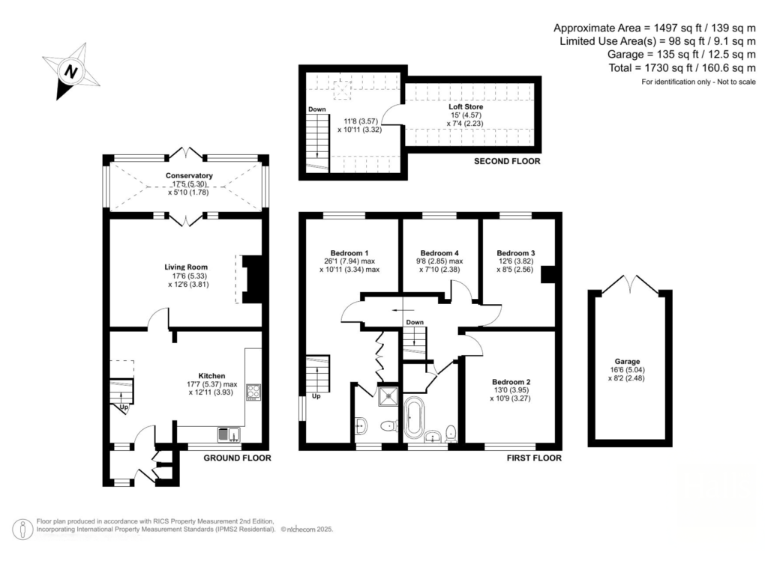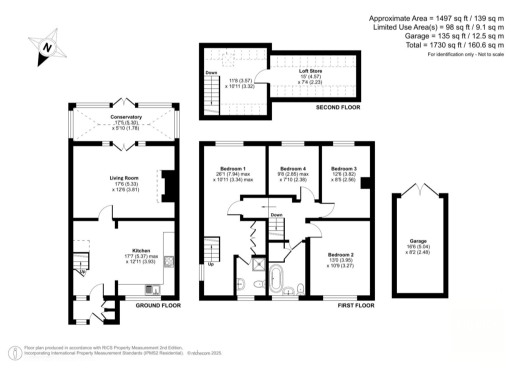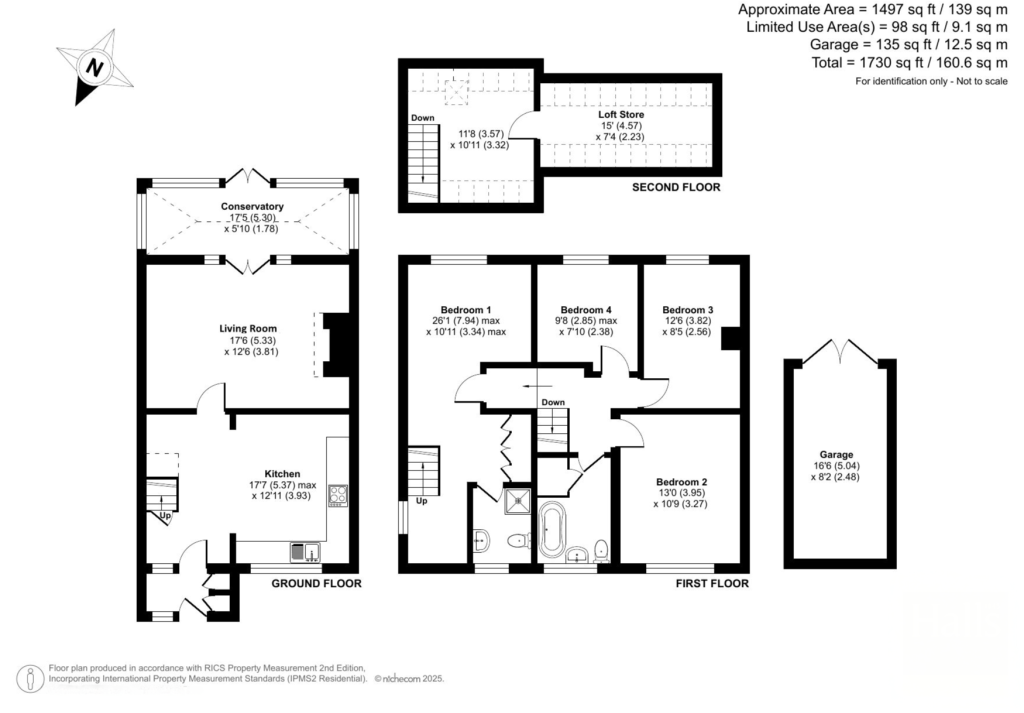Summary - THE WORKSHOP, WELSH STREET SY9 5BS
4 bed 2 bath End of Terrace
Landscaped garden, garage and loft storage in a quiet small‑town setting.
Four bedrooms, master with ensuite
This four-bedroom end-of-terrace cottage in Bishop’s Castle blends period character with practical family living. Exposed beams, brickwork and stylish wooden floors give the interior warm, characterful appeal while a bright conservatory and spacious living room provide flexible day-to-day living space. The master bedroom includes an ensuite and the second-floor loft store adds useful storage.
Outside, the landscaped garden with patio and decking is well suited to family life and entertaining. A single garage provides secure parking and additional storage. The property sits in a quiet small-town setting close to good local primary and secondary schools rated Good by Ofsted.
Practical points to note: the property was constructed before 1900 with solid brick walls and internal insulation, and heating is by an air-source heat pump with radiators and electric supply. Broadband speeds in the area are slow, which may affect home working or streaming, but mobile signal is excellent. Council tax is described as affordable and flood risk is none.
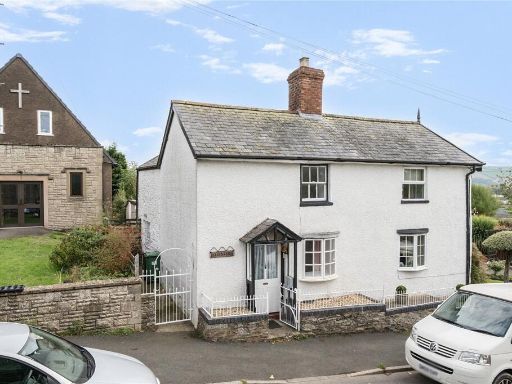 2 bedroom semi-detached house for sale in Station Street, Bishops Castle, Shropshire, SY9 — £190,000 • 2 bed • 1 bath • 831 ft²
2 bedroom semi-detached house for sale in Station Street, Bishops Castle, Shropshire, SY9 — £190,000 • 2 bed • 1 bath • 831 ft²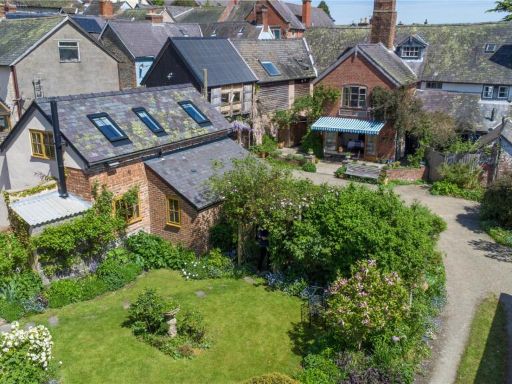 5 bedroom terraced house for sale in High Street, Bishops Castle, Shropshire, SY9 — £750,000 • 5 bed • 2 bath • 560 ft²
5 bedroom terraced house for sale in High Street, Bishops Castle, Shropshire, SY9 — £750,000 • 5 bed • 2 bath • 560 ft²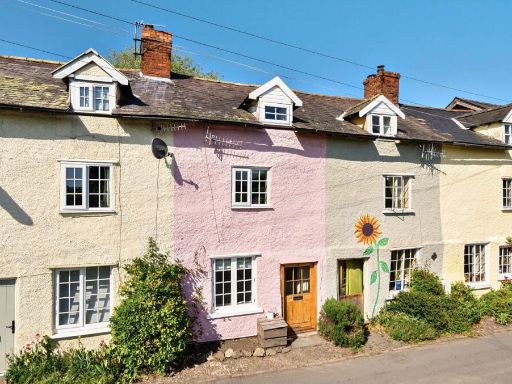 2 bedroom terraced house for sale in New Street, SY9 5DQ, SY9 — £199,950 • 2 bed • 1 bath • 684 ft²
2 bedroom terraced house for sale in New Street, SY9 5DQ, SY9 — £199,950 • 2 bed • 1 bath • 684 ft²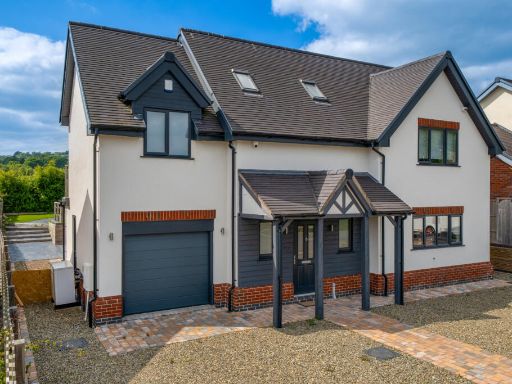 4 bedroom detached house for sale in The Leys, Bishops Castle, Shropshire, SY9 — £700,000 • 4 bed • 2 bath • 1707 ft²
4 bedroom detached house for sale in The Leys, Bishops Castle, Shropshire, SY9 — £700,000 • 4 bed • 2 bath • 1707 ft²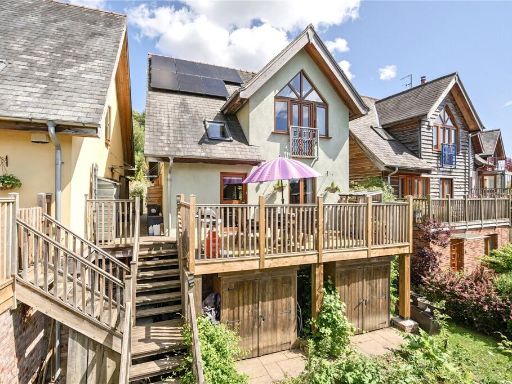 3 bedroom detached house for sale in The Wintles, Bishops Castle, Shropshire, SY9 — £435,000 • 3 bed • 2 bath • 1151 ft²
3 bedroom detached house for sale in The Wintles, Bishops Castle, Shropshire, SY9 — £435,000 • 3 bed • 2 bath • 1151 ft²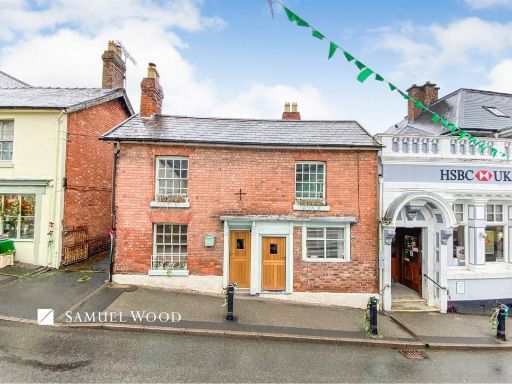 4 bedroom end of terrace house for sale in High Street, Bishops Castle, SY9 — £440,000 • 4 bed • 2 bath • 1227 ft²
4 bedroom end of terrace house for sale in High Street, Bishops Castle, SY9 — £440,000 • 4 bed • 2 bath • 1227 ft²