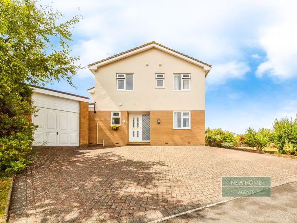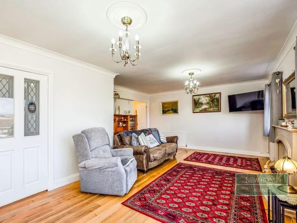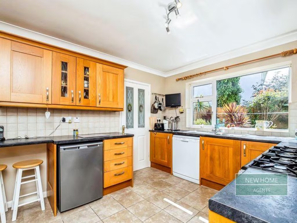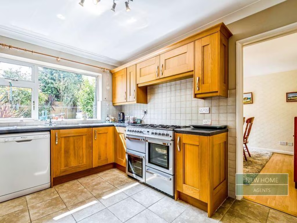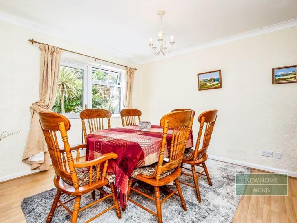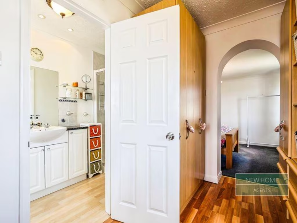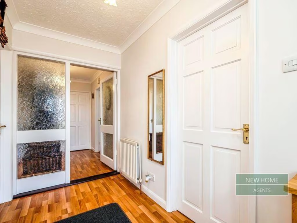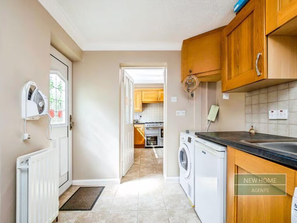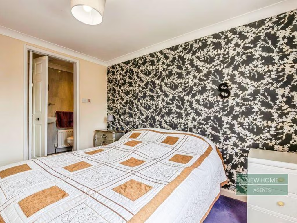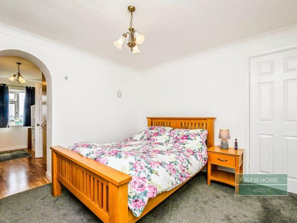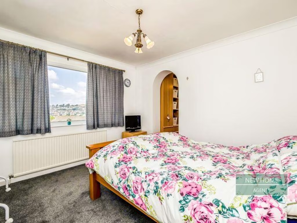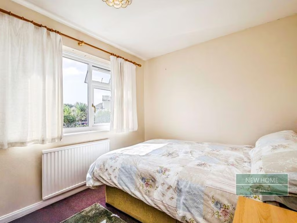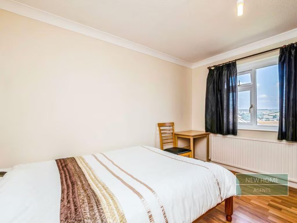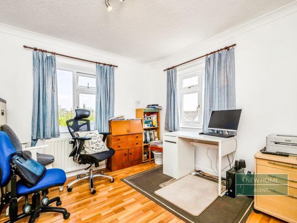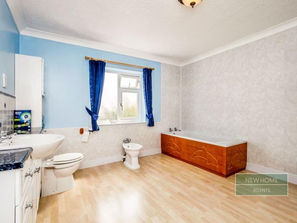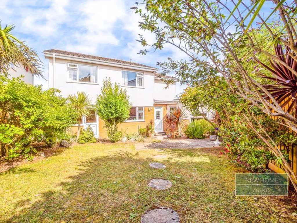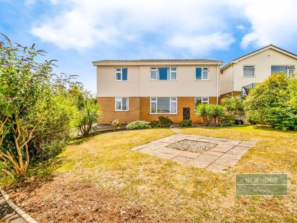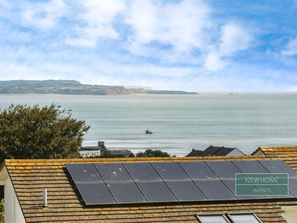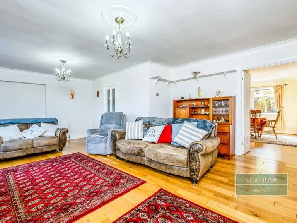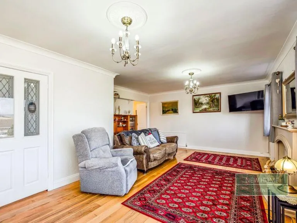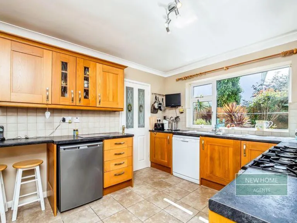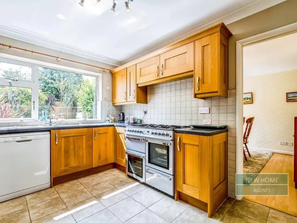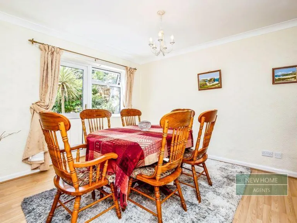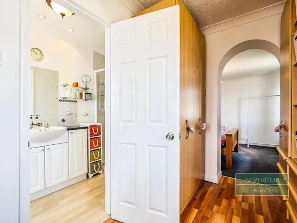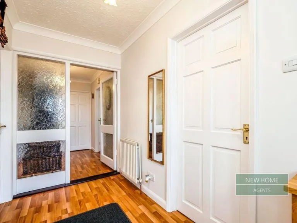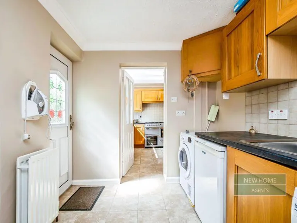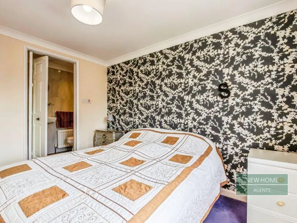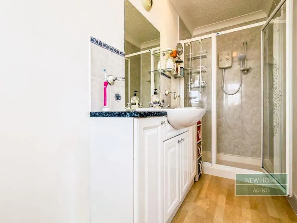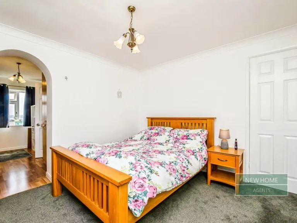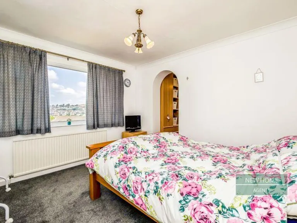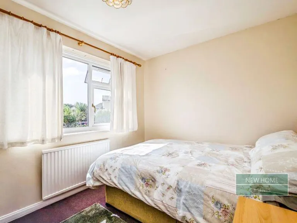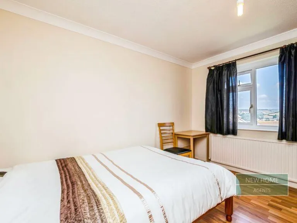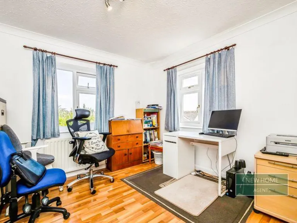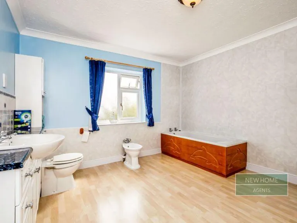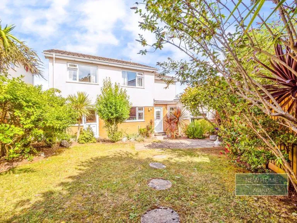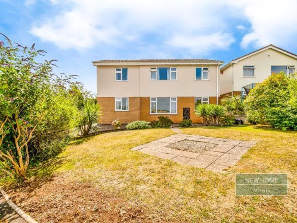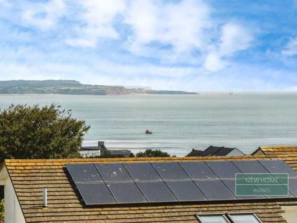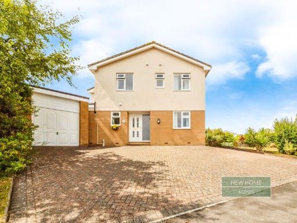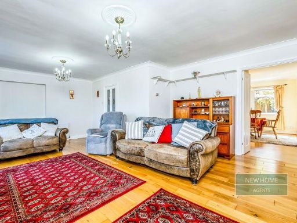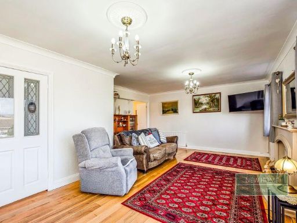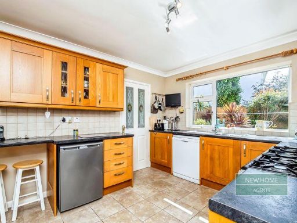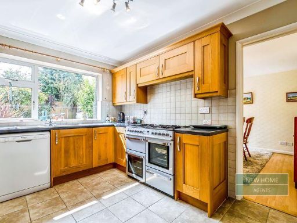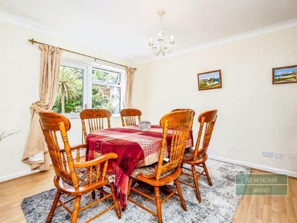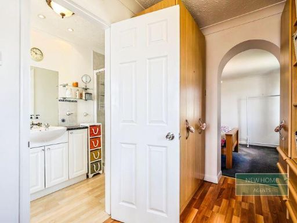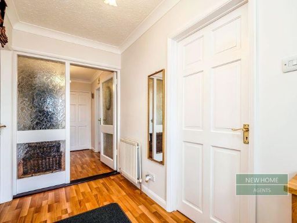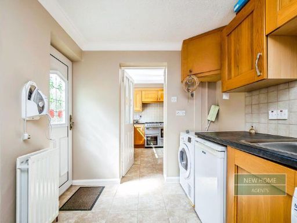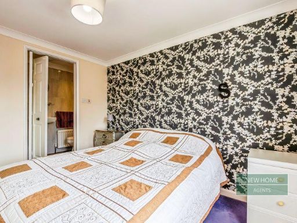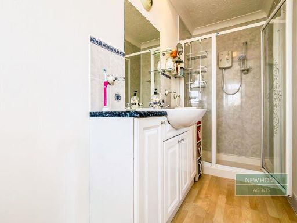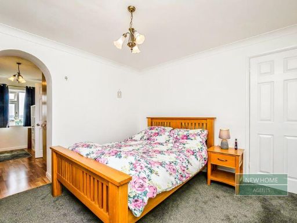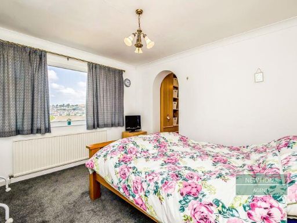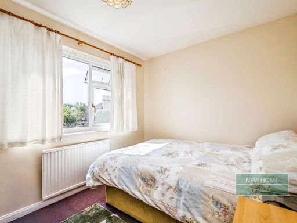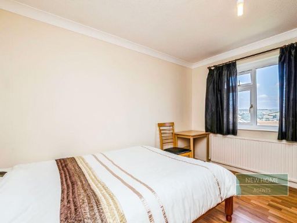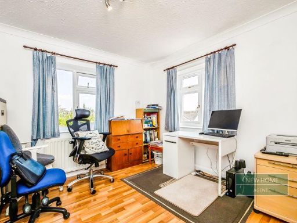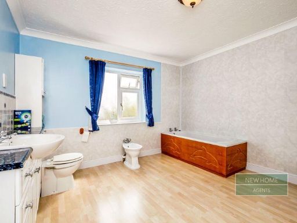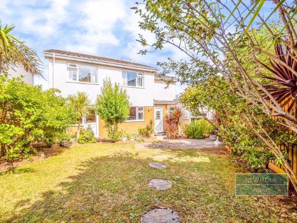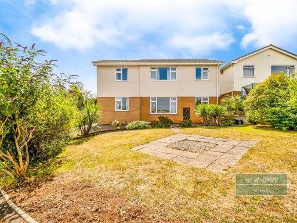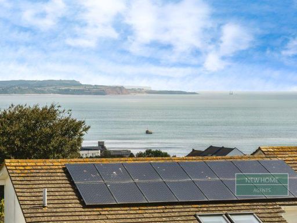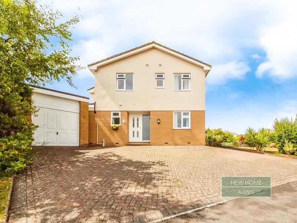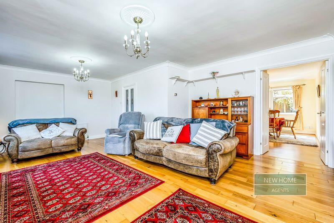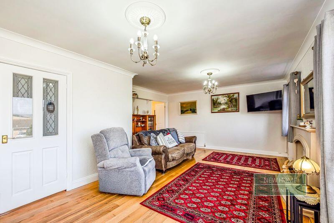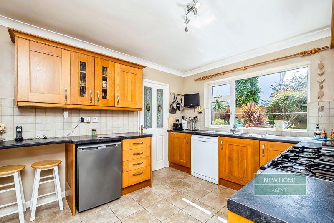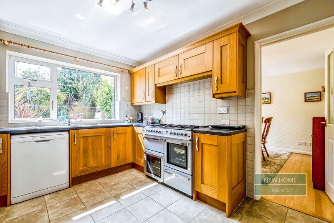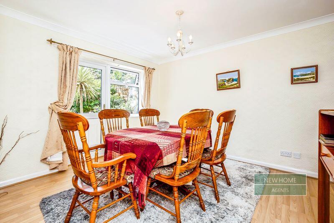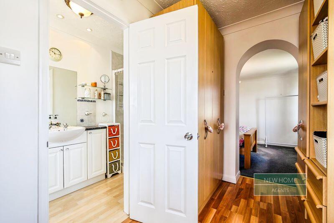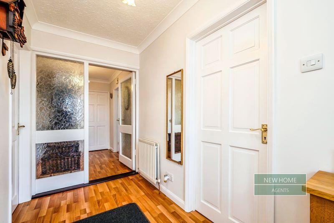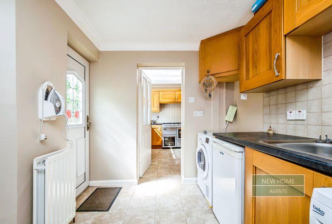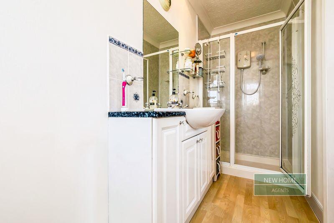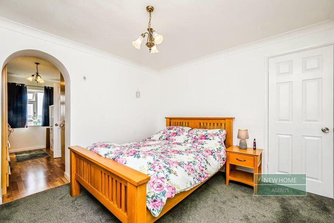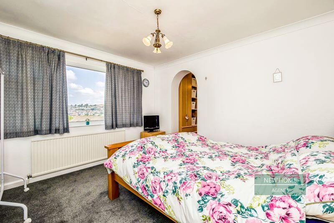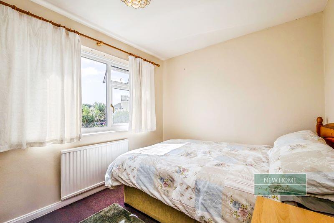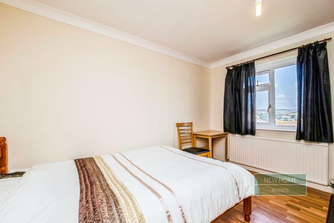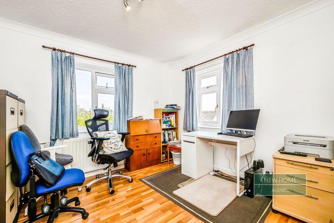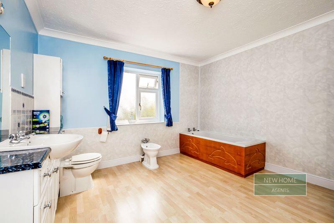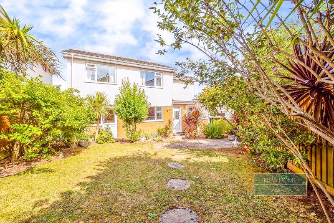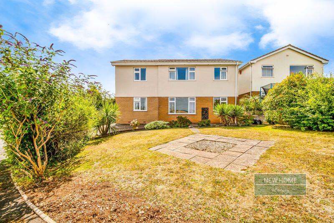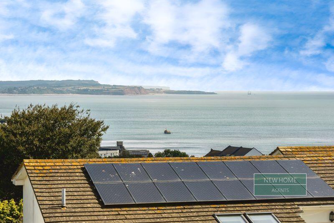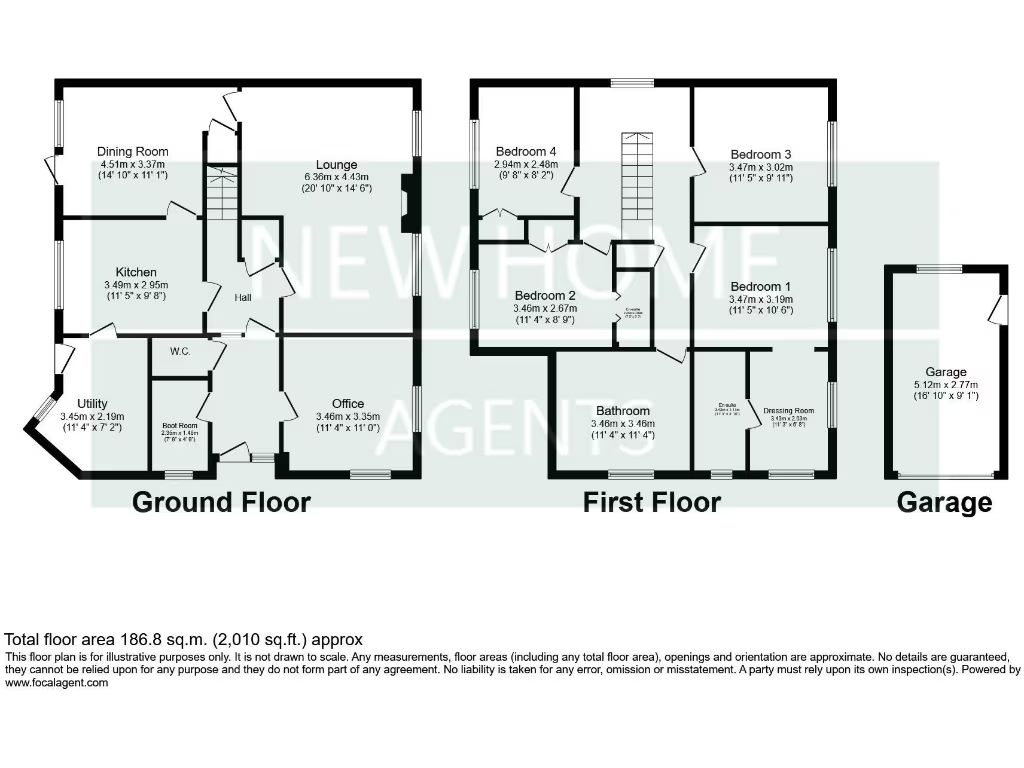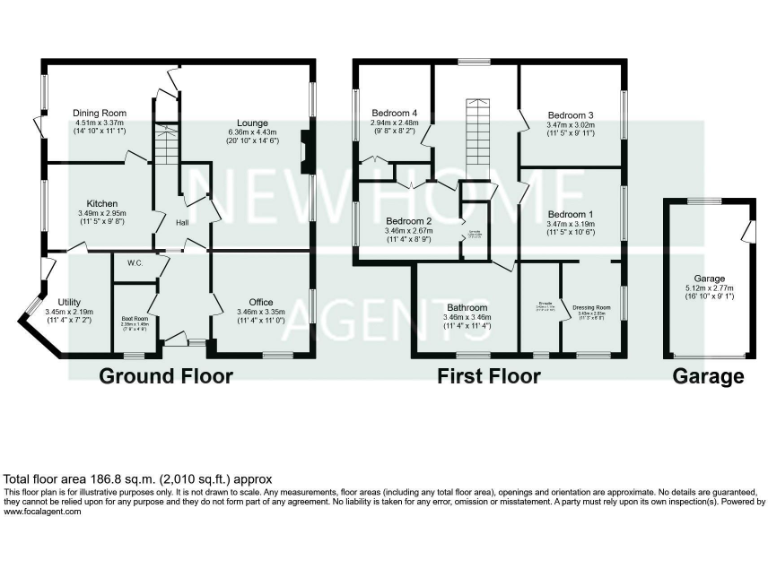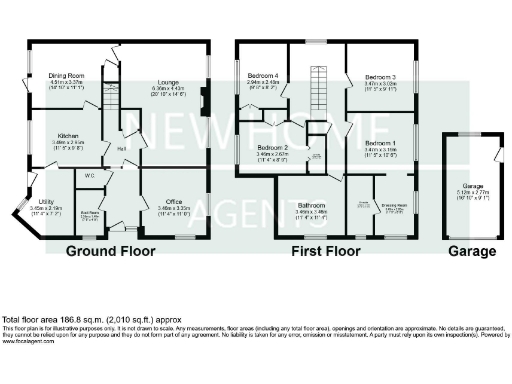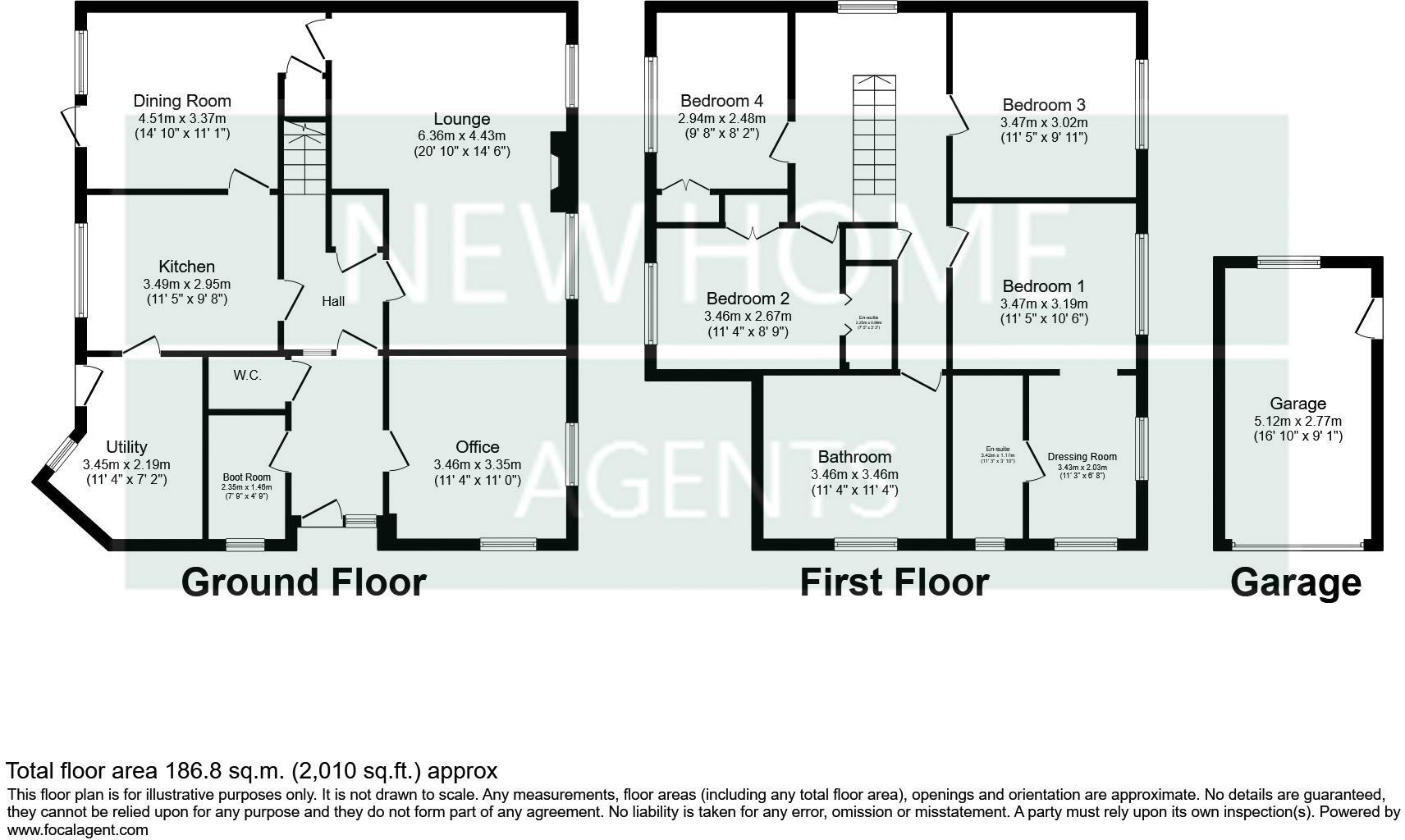Summary - West Cliff Park Drive, Dawlish, EX7 9ER EX7 9ER
4 bed 3 bath Detached
Large four-bedroom detached home with sea views and generous garden in peaceful cul-de-sac..
4 double bedrooms including 2 en suites and dressing room
Circa 2,010 sqft of living space over two floors
Large private rear garden; cul-de-sac location with sea views
Garage plus wide driveway; generous off-street parking
Three reception rooms, boot room, study and utility room
Freehold tenure; no flood risk recorded for the site
Slow broadband speeds; council tax above average
Nearby primary school rated "Requires improvement" by Ofsted
This roomy four-bedroom detached house on West Cliff Park Drive offers generous family living across circa 2,010 sqft. The ground floor is arranged for everyday life and flexible use with a boot room, home office/study, utility and WC, plus three reception spaces including a large open-plan living/dining area. Two bedrooms have en suites and one has a dressing room, giving comfortable privacy for parents and guests.
The property sits on a large plot in a quiet cul-de-sac with a private rear garden, garage and wide driveway. Elevated position delivers attractive countryside and sea views and easy access to coastal walks, the beach, railway station and town centre — a strong lifestyle draw for families who want space and proximity to amenities.
Practical points to consider: broadband speeds are reported as slow and council tax is above average; families should note the nearest primary (Westcliff Primary Academy) is currently rated "Requires improvement" by Ofsted. The house appears well presented throughout but its size and amenities suggest ongoing maintenance costs typical of larger detached homes.
Overall this freehold property will suit growing families seeking space, views and a peaceful cul-de-sac setting close to schools and transport links. It also offers scope for further personalisation or modernisation if desired, given the large footprint and multiple reception rooms.
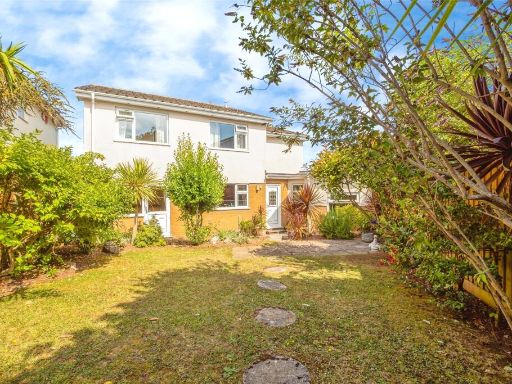 4 bedroom detached house for sale in West Cliff Park Drive, Dawlish, Devon, EX7 — £490,000 • 4 bed • 3 bath • 2010 ft²
4 bedroom detached house for sale in West Cliff Park Drive, Dawlish, Devon, EX7 — £490,000 • 4 bed • 3 bath • 2010 ft²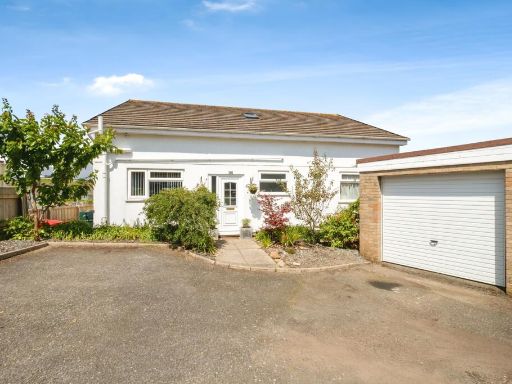 5 bedroom detached house for sale in West Cliff Park Drive, Dawlish, Devon, EX7 — £575,000 • 5 bed • 3 bath • 2050 ft²
5 bedroom detached house for sale in West Cliff Park Drive, Dawlish, Devon, EX7 — £575,000 • 5 bed • 3 bath • 2050 ft²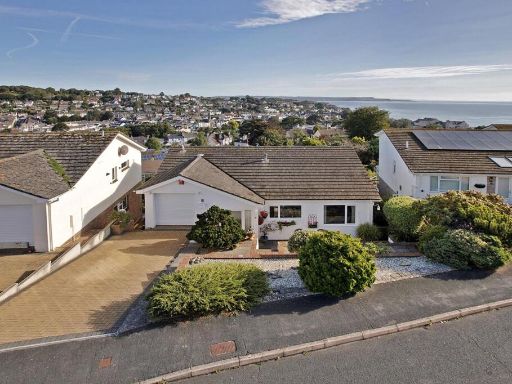 4 bedroom detached house for sale in West Cliff Park Drive, Dawlish, EX7 — £500,000 • 4 bed • 3 bath • 1818 ft²
4 bedroom detached house for sale in West Cliff Park Drive, Dawlish, EX7 — £500,000 • 4 bed • 3 bath • 1818 ft²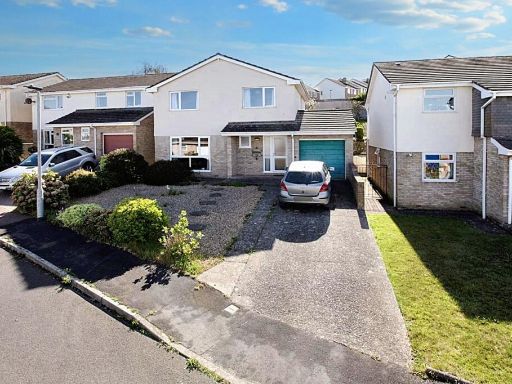 4 bedroom detached house for sale in Lea Mount Close, Dawlish, EX7 — £395,000 • 4 bed • 1 bath • 1411 ft²
4 bedroom detached house for sale in Lea Mount Close, Dawlish, EX7 — £395,000 • 4 bed • 1 bath • 1411 ft²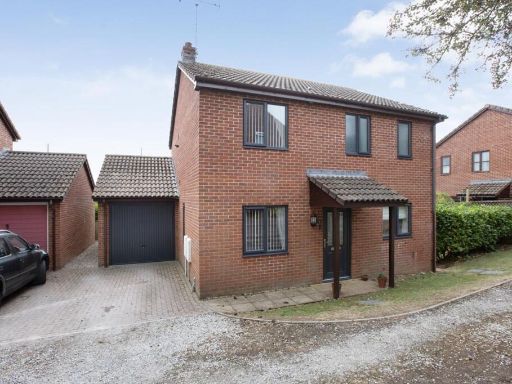 4 bedroom detached house for sale in Thompson Close, Dawlish, EX7 — £387,950 • 4 bed • 2 bath • 1181 ft²
4 bedroom detached house for sale in Thompson Close, Dawlish, EX7 — £387,950 • 4 bed • 2 bath • 1181 ft²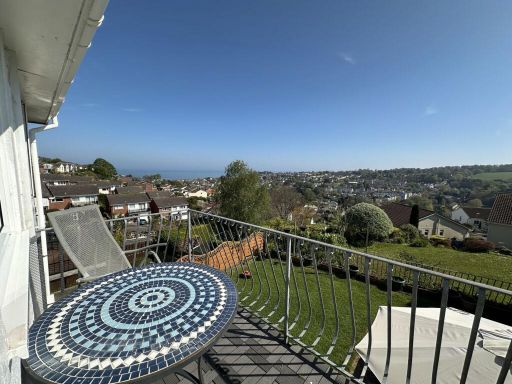 3 bedroom detached house for sale in Meadow Park, Dawlish, EX7 — £370,000 • 3 bed • 2 bath • 896 ft²
3 bedroom detached house for sale in Meadow Park, Dawlish, EX7 — £370,000 • 3 bed • 2 bath • 896 ft²