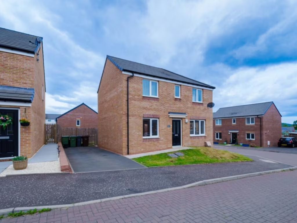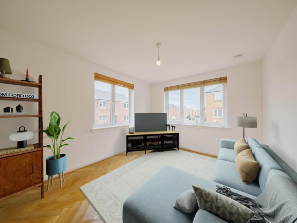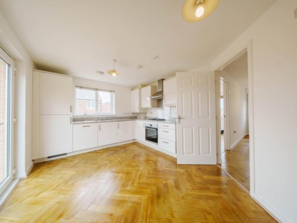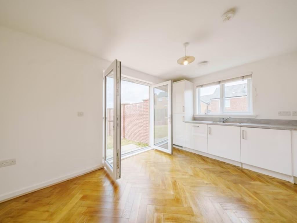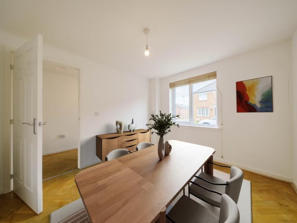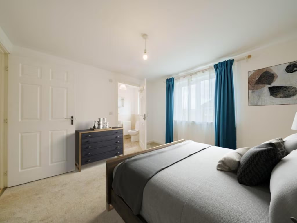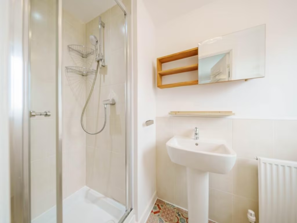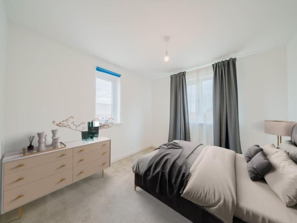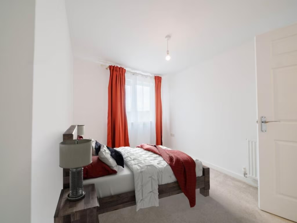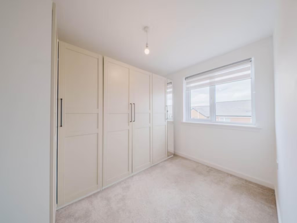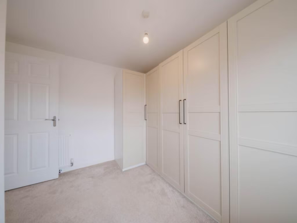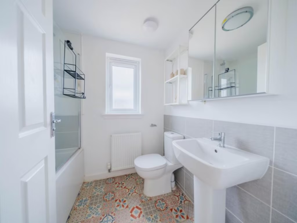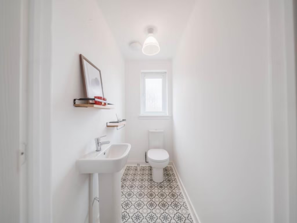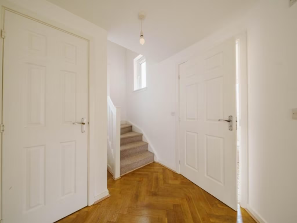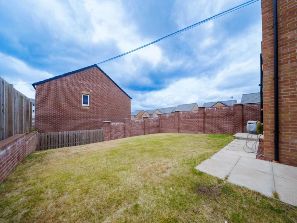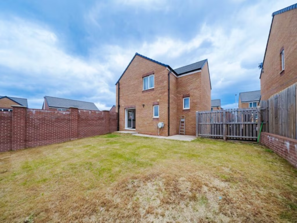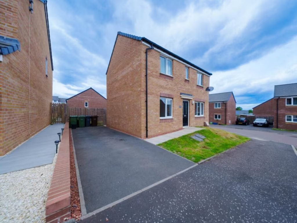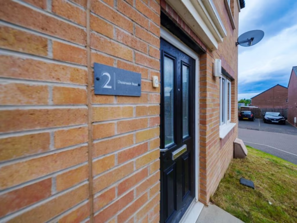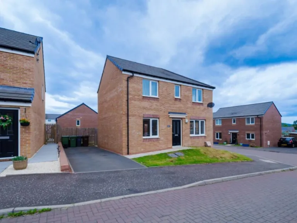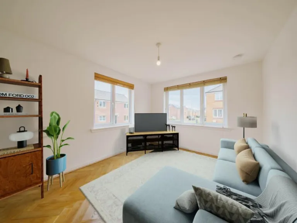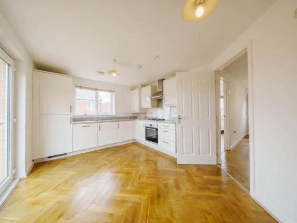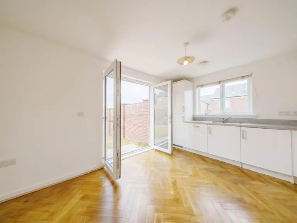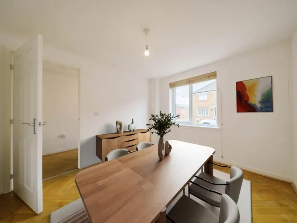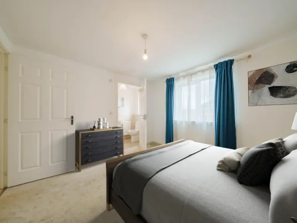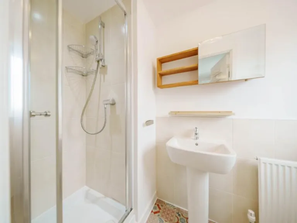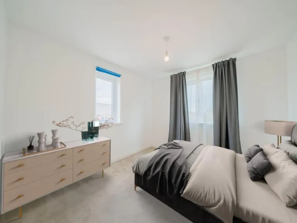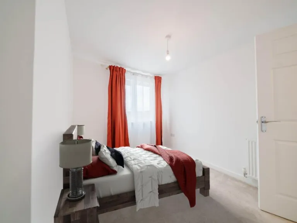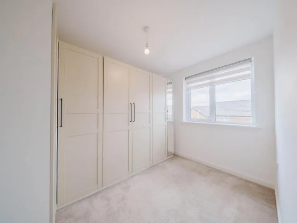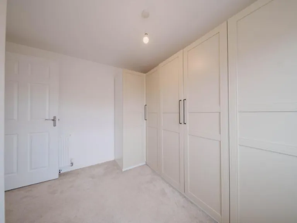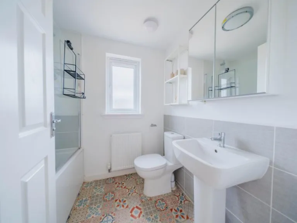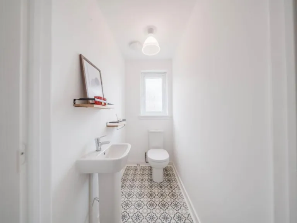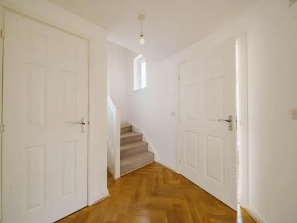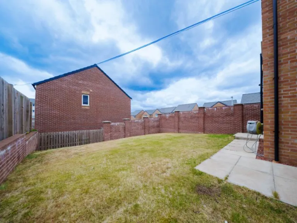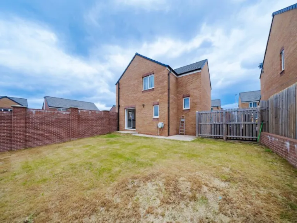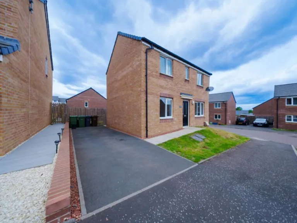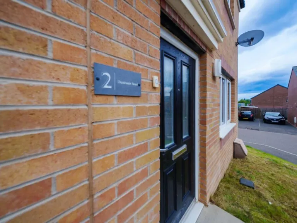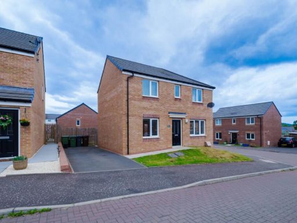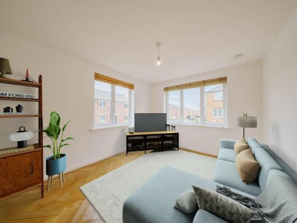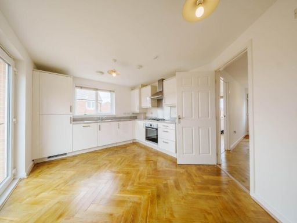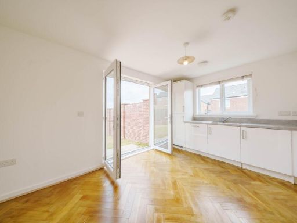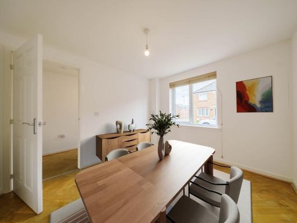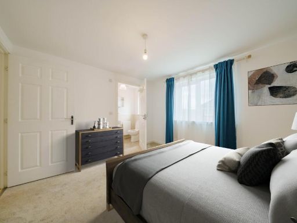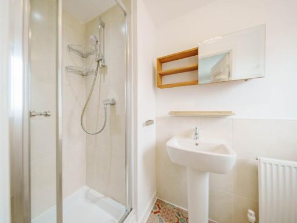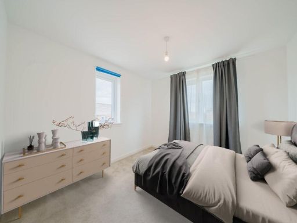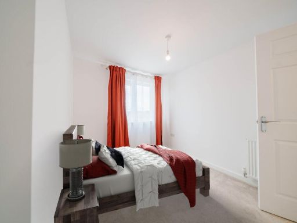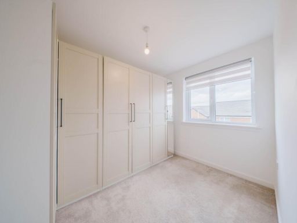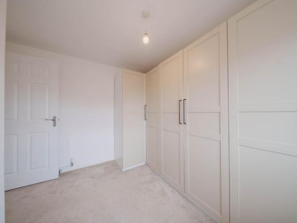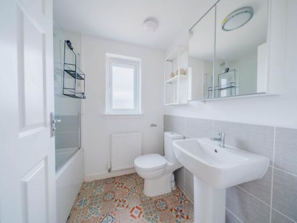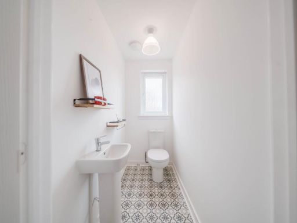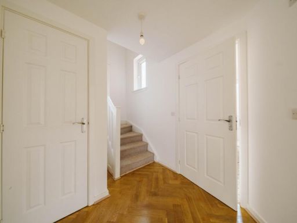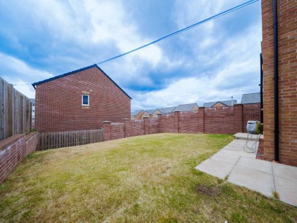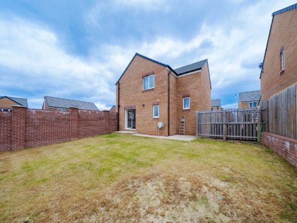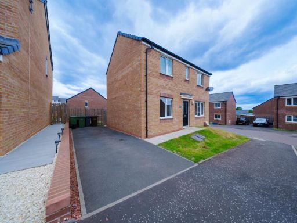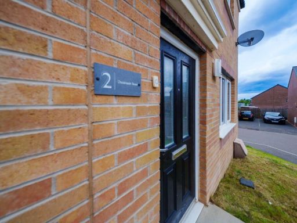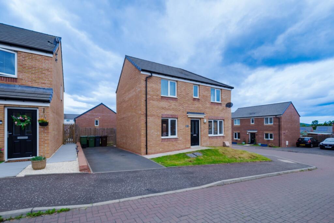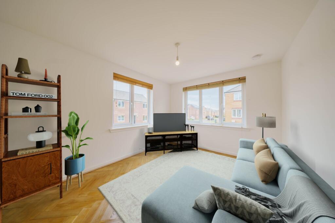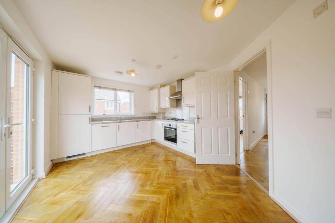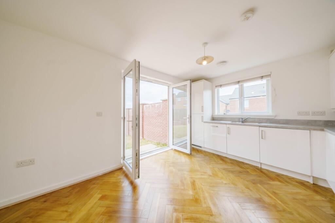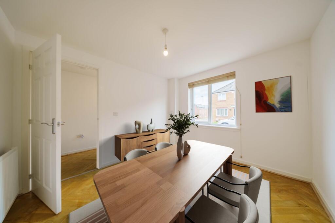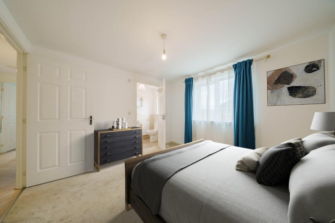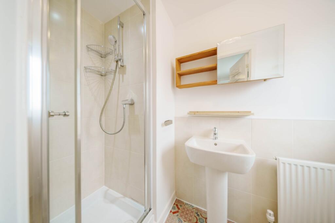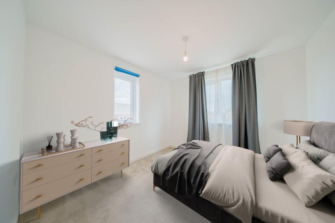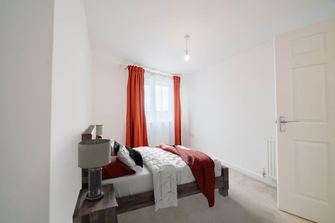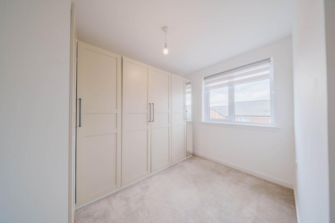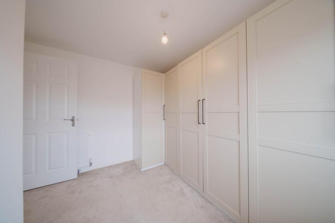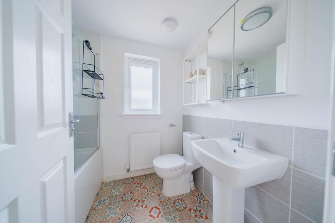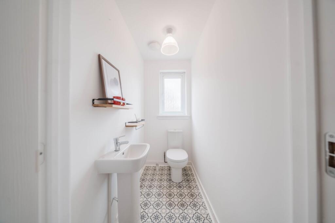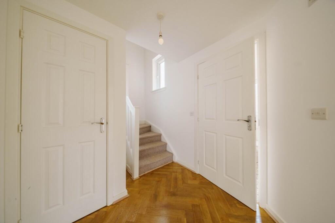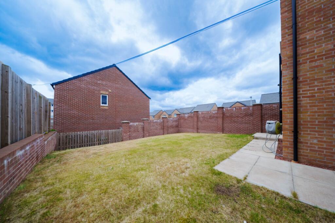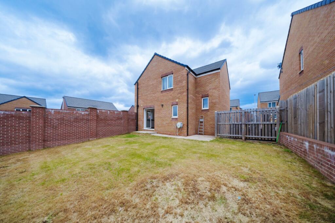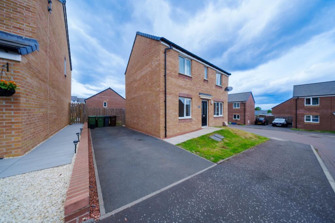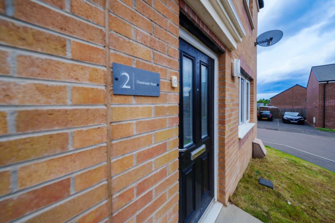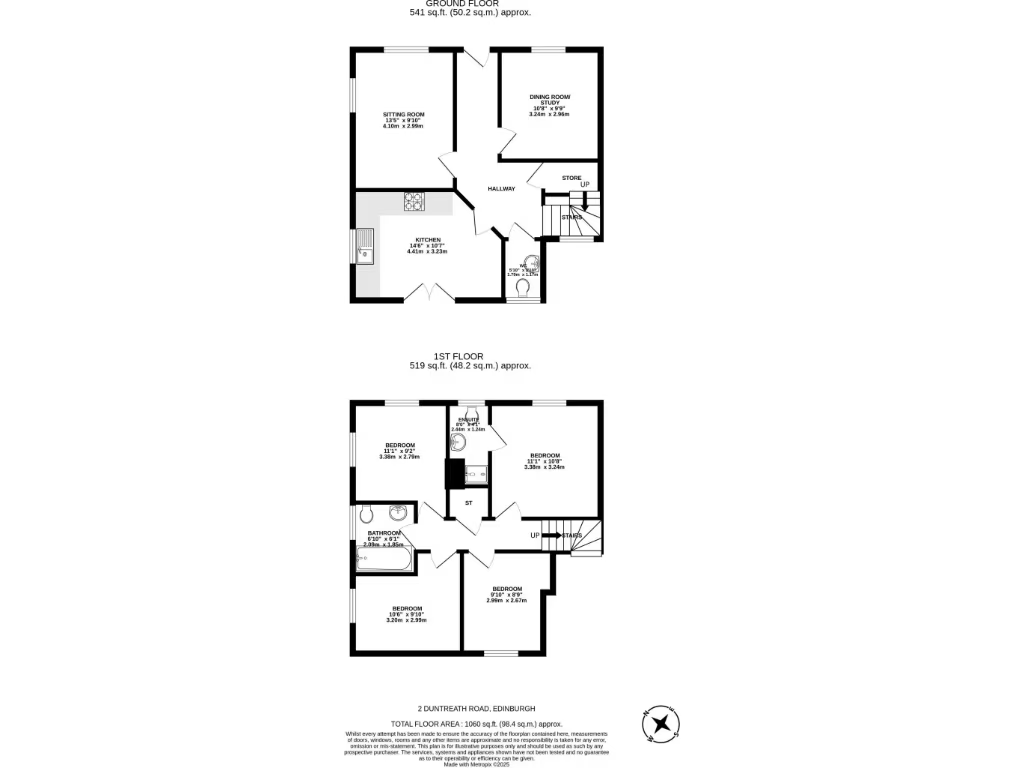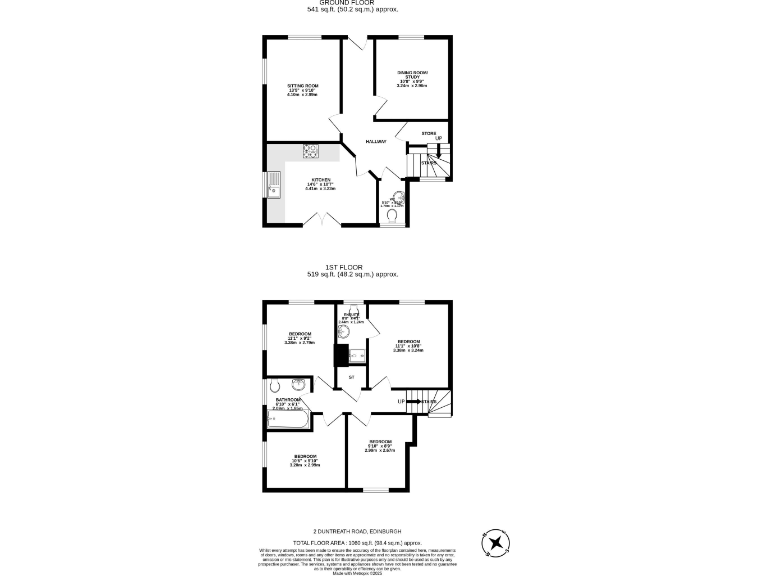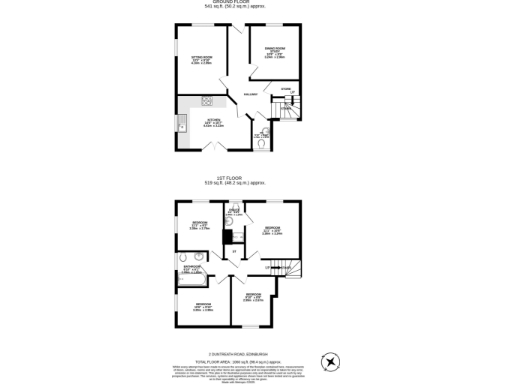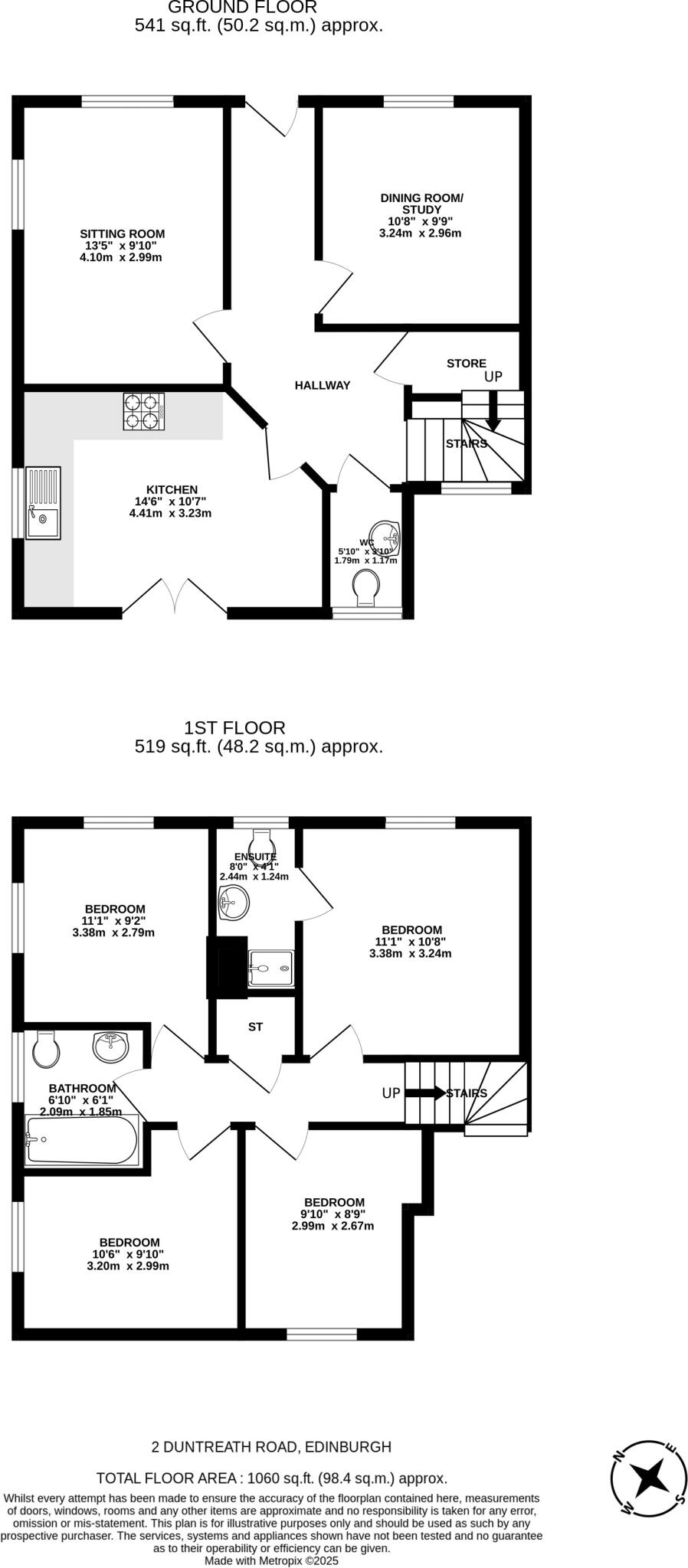Summary - 2, DUNTREATH ROAD EH16 4ZB
**Standout Features:**
- Modern detached family home
- 4 spacious double bedrooms
- Principal bedroom with ensuite shower room
- Flexible dining kitchen with French doors
- Ample front, side, and rear gardens
- Off-street parking on a private driveway
- Excellent transport links to Edinburgh city centre
**Summary:**
Nestled in the desirable Wisp area of Edinburgh, this modern detached family home is perfect for families seeking comfort and space. Spanning 1,060 square feet over two floors, it offers four generous double bedrooms, including a convenient principal suite with an ensuite shower room. The heart of the home features a stylish dining kitchen equipped with integrated appliances and French doors opening to the well-maintained rear garden, providing an ideal setting for entertaining or outdoor activities.
This property boasts a spacious layout with a welcoming hallway, a cozy sitting room filled with natural light, and a versatile dining room or study—perfect for today’s work-from-home lifestyle. Externally, enjoy the luxury of front, side, and rear gardens, alongside off-street parking for convenience.
The home's condition reflects a modern aesthetic with high-quality finishes, including hardwood floors and double glazing. While situated in a vibrant community with excellent local amenities, it’s important to note the council tax could be considered on the expensive side. The property also incurs a manageable service charge of just £76 per year.
Conveniently located under two miles from Shawfair station and with excellent bus access, commuting into the city is a breeze. The home is situated within the catchment for reputable schools, resourcing young families well. This exceptional opportunity won’t last long—make it yours and enjoy a charming suburban lifestyle with quick access to urban conveniences.
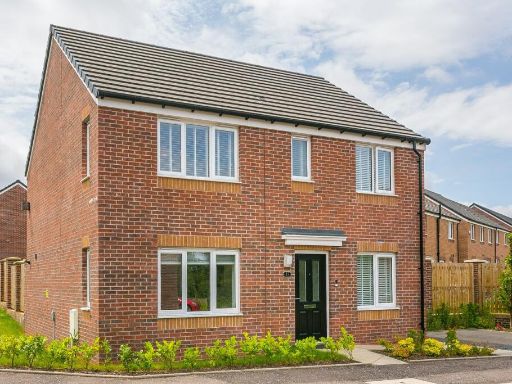 4 bedroom detached house for sale in Duntreath Crescent, Edinburgh, EH16 — £345,000 • 4 bed • 2 bath • 1238 ft²
4 bedroom detached house for sale in Duntreath Crescent, Edinburgh, EH16 — £345,000 • 4 bed • 2 bath • 1238 ft²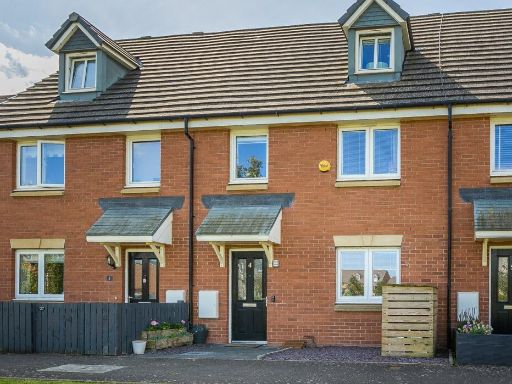 4 bedroom terraced house for sale in Goldenrod Street, The Wisp, Edinburgh, EH16 — £305,000 • 4 bed • 2 bath • 1206 ft²
4 bedroom terraced house for sale in Goldenrod Street, The Wisp, Edinburgh, EH16 — £305,000 • 4 bed • 2 bath • 1206 ft²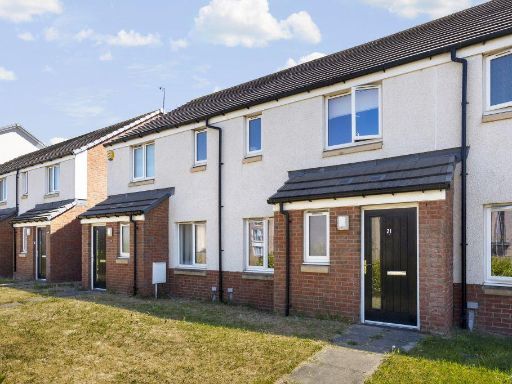 3 bedroom terraced house for sale in 21 Pringle Drive, The Wisp, Edinburgh, EH16 4XB, EH16 — £240,000 • 3 bed • 2 bath • 706 ft²
3 bedroom terraced house for sale in 21 Pringle Drive, The Wisp, Edinburgh, EH16 4XB, EH16 — £240,000 • 3 bed • 2 bath • 706 ft²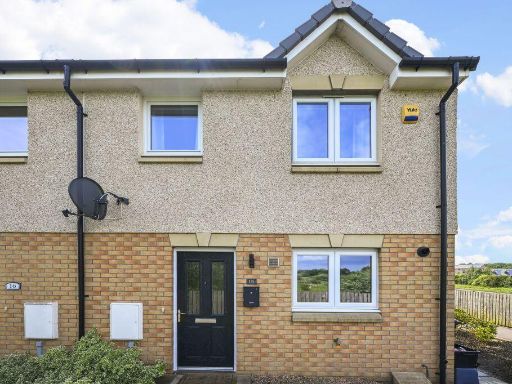 3 bedroom semi-detached house for sale in 15 Hammond Place, The Wisp, Edinburgh, EH16 4WN, EH16 — £255,000 • 3 bed • 1 bath • 656 ft²
3 bedroom semi-detached house for sale in 15 Hammond Place, The Wisp, Edinburgh, EH16 4WN, EH16 — £255,000 • 3 bed • 1 bath • 656 ft²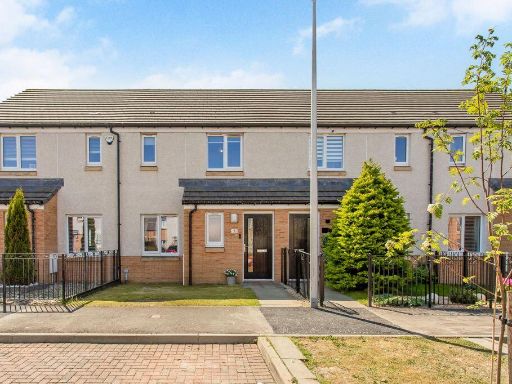 3 bedroom terraced house for sale in 9 Lingerwood Lane, Edinburgh, EH16 4WW, EH16 — £250,000 • 3 bed • 2 bath • 823 ft²
3 bedroom terraced house for sale in 9 Lingerwood Lane, Edinburgh, EH16 4WW, EH16 — £250,000 • 3 bed • 2 bath • 823 ft²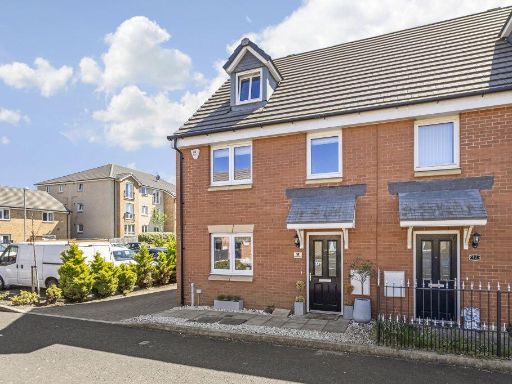 4 bedroom semi-detached house for sale in 14 Nealands Road, The Wisp, Edinburgh, EH16 4WP, EH16 — £310,000 • 4 bed • 2 bath • 802 ft²
4 bedroom semi-detached house for sale in 14 Nealands Road, The Wisp, Edinburgh, EH16 4WP, EH16 — £310,000 • 4 bed • 2 bath • 802 ft²