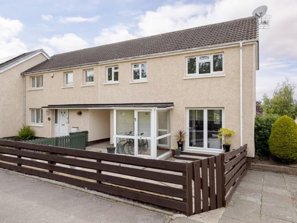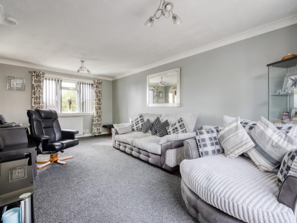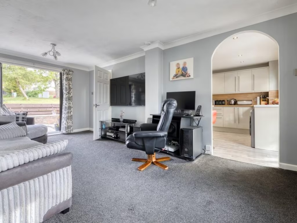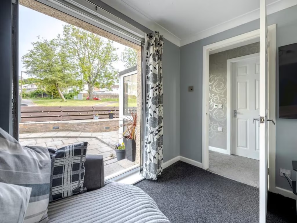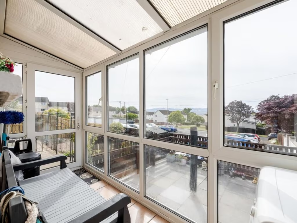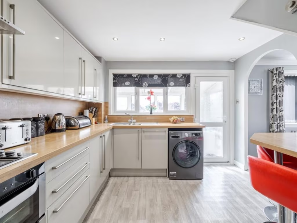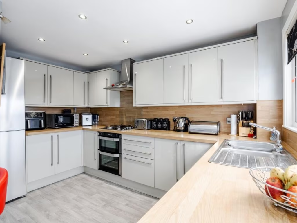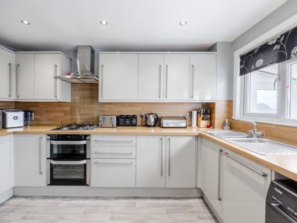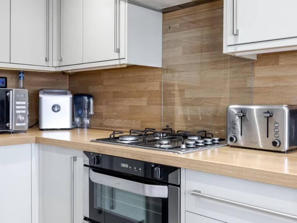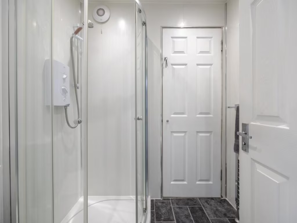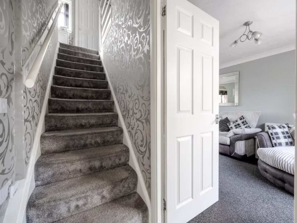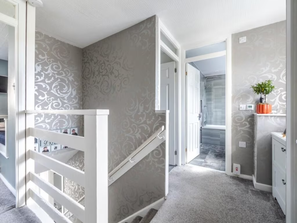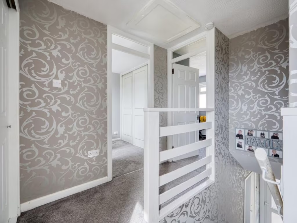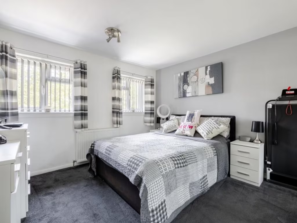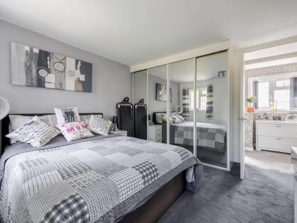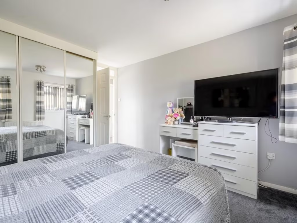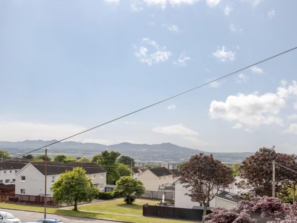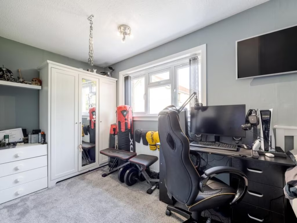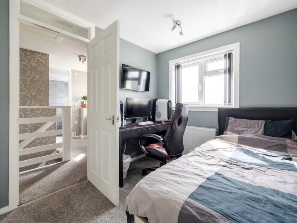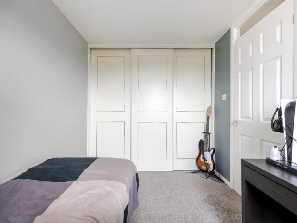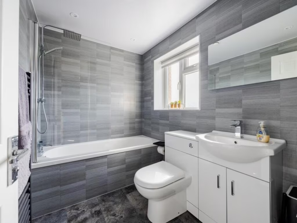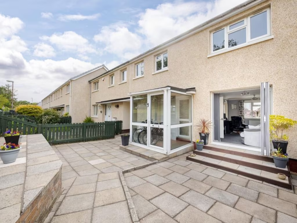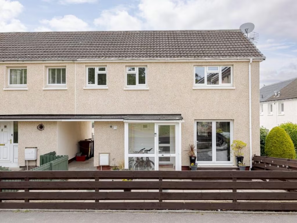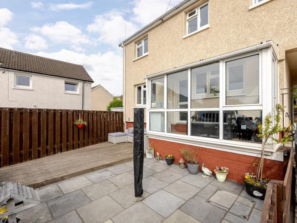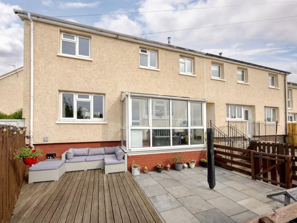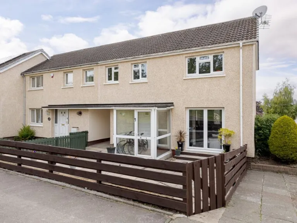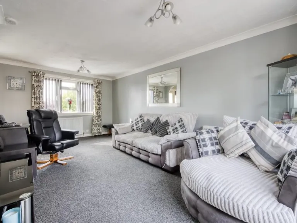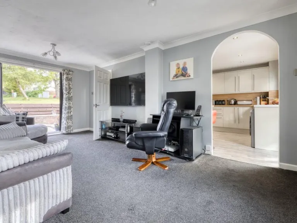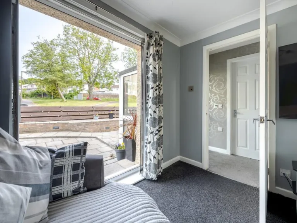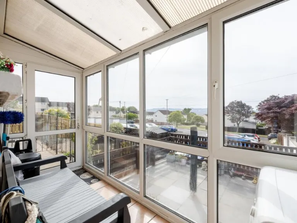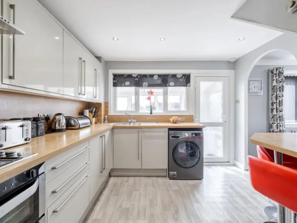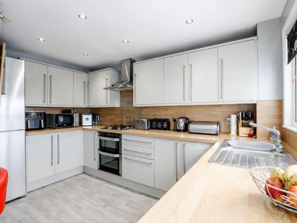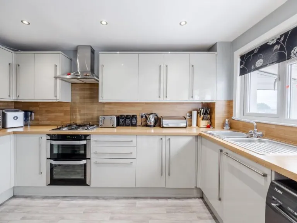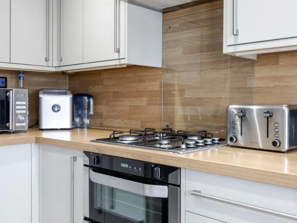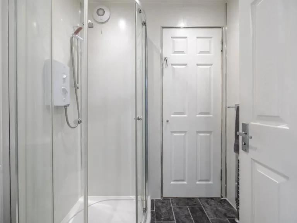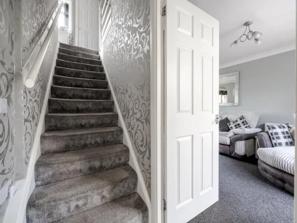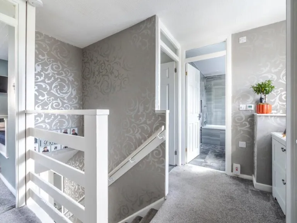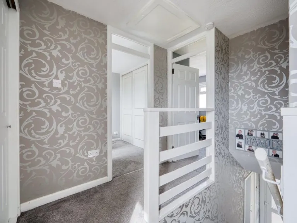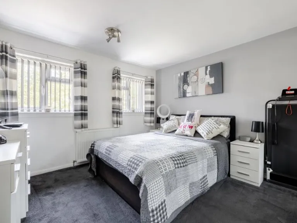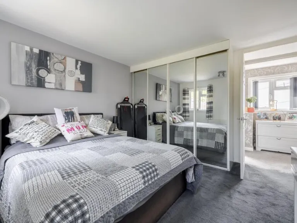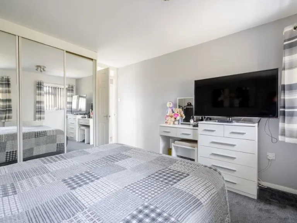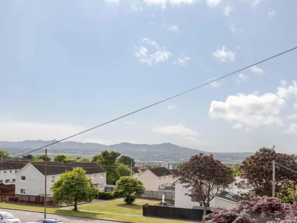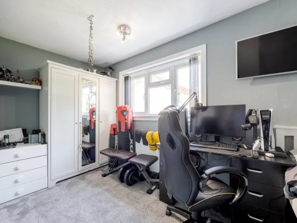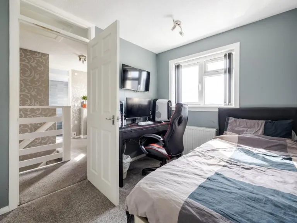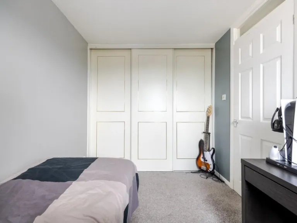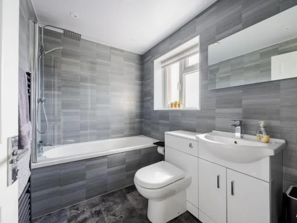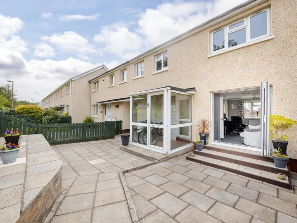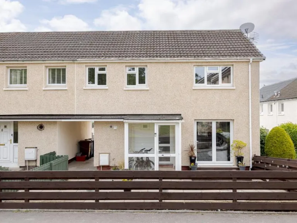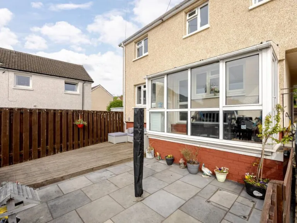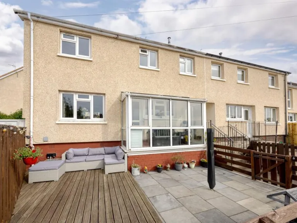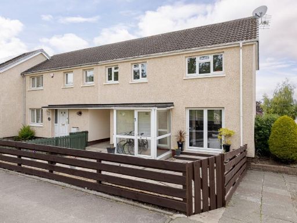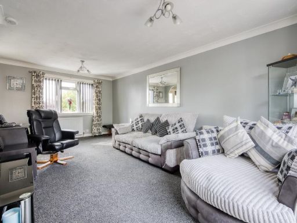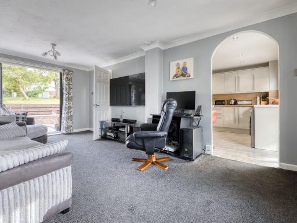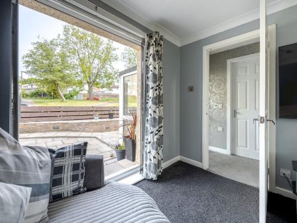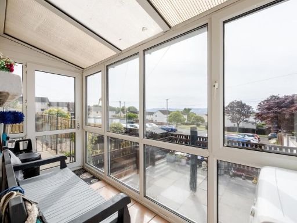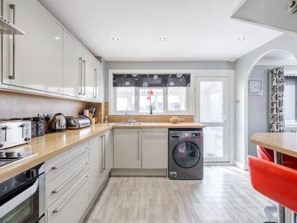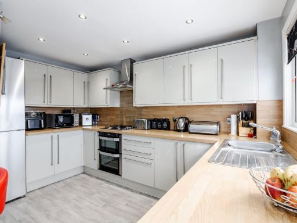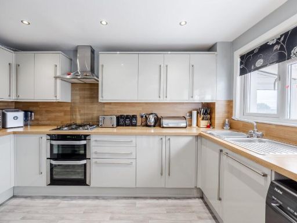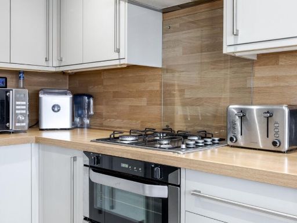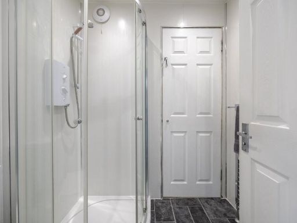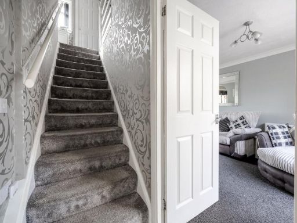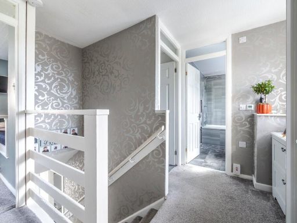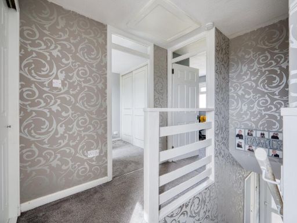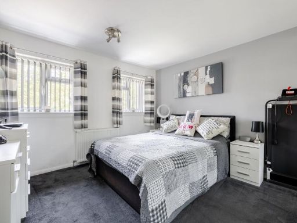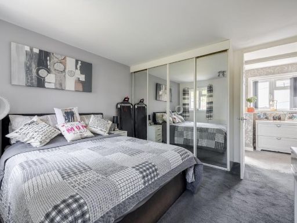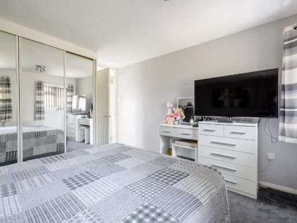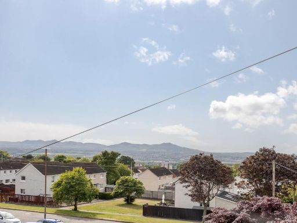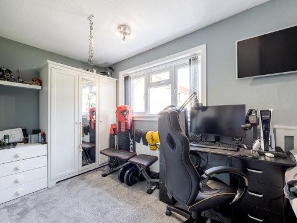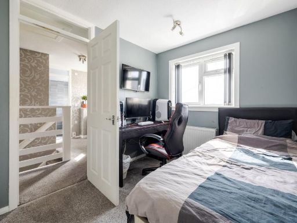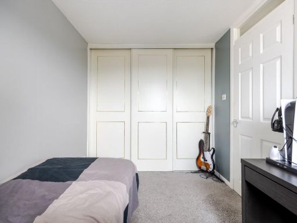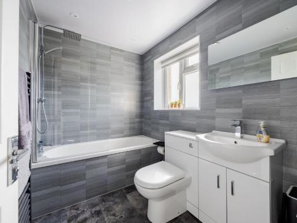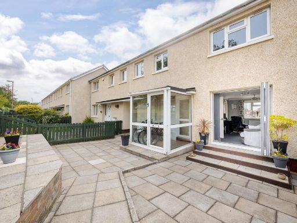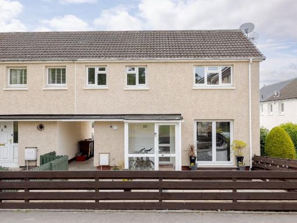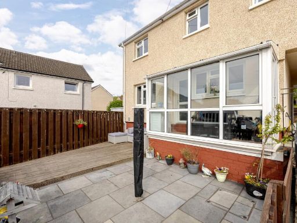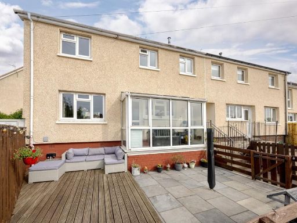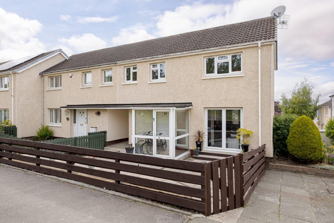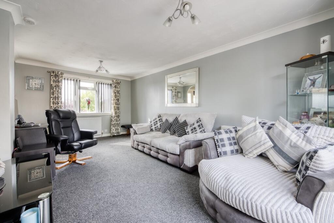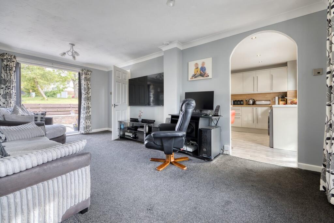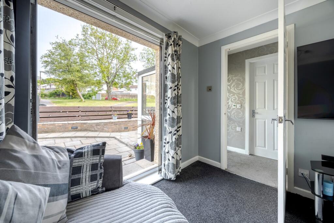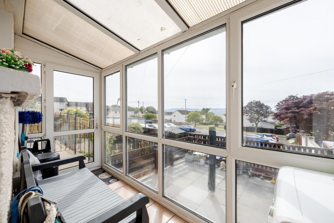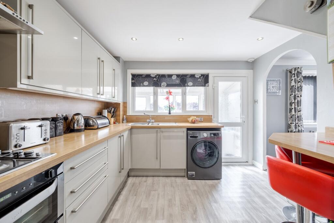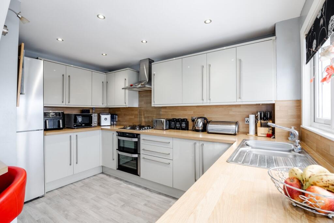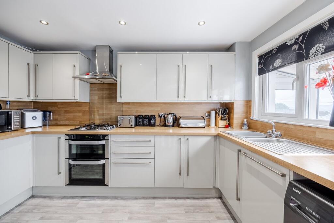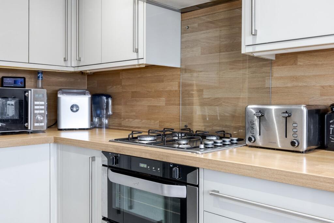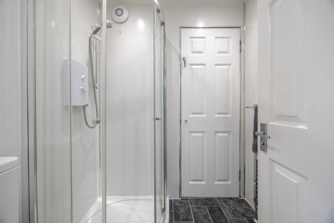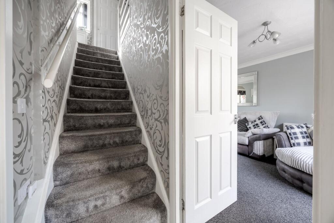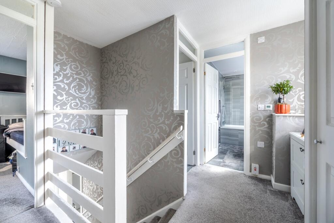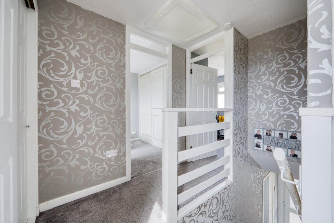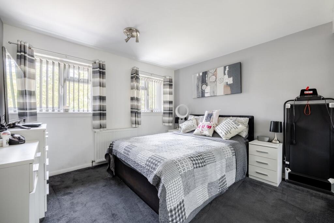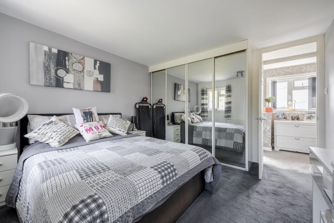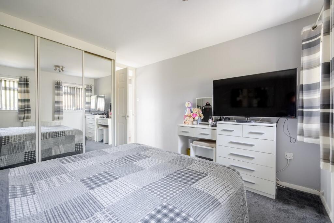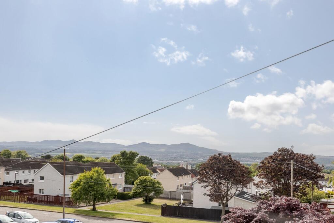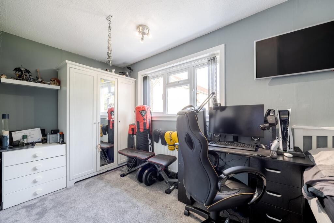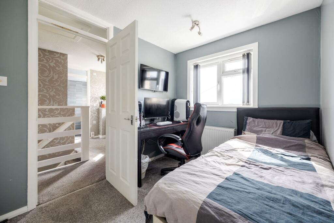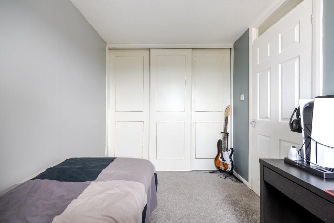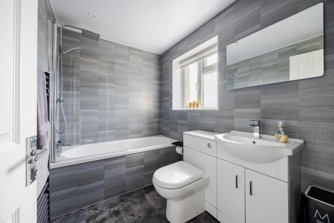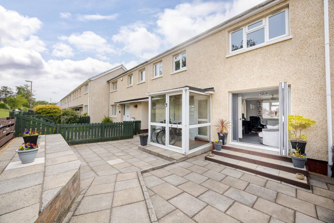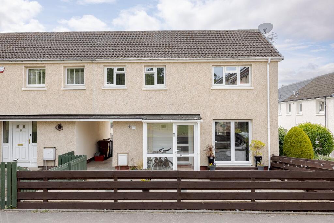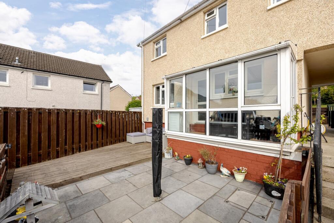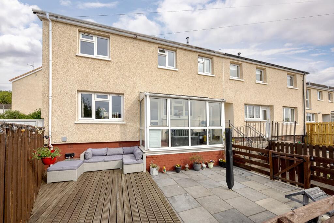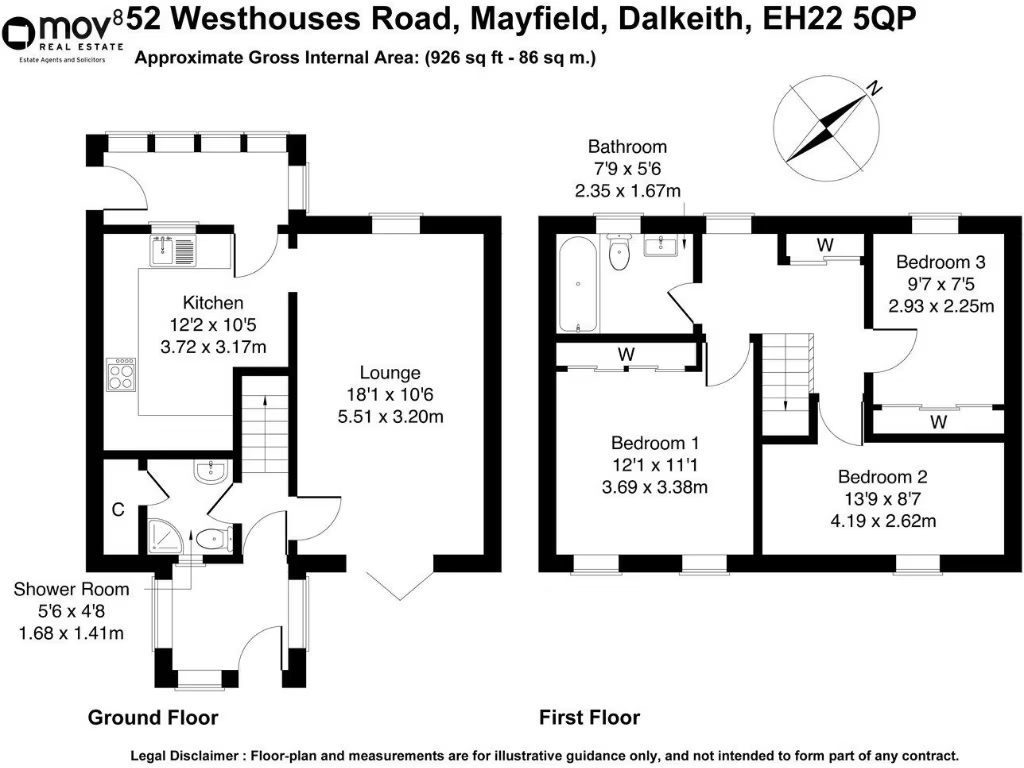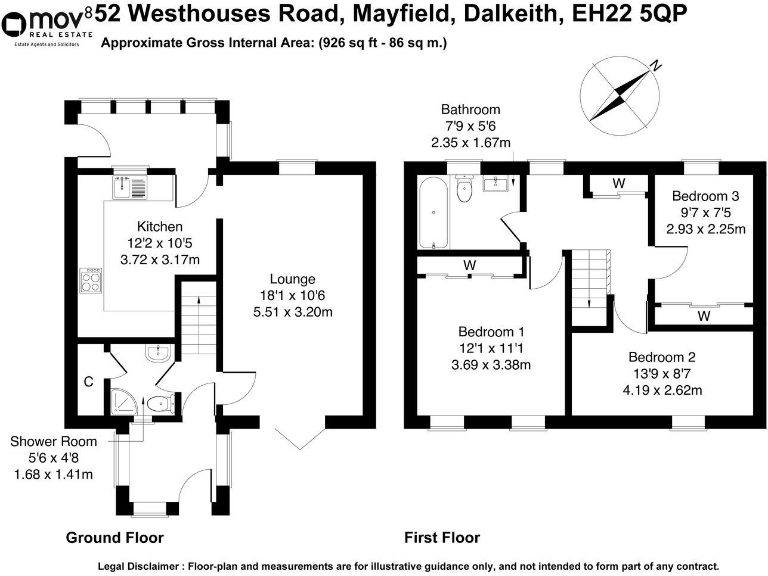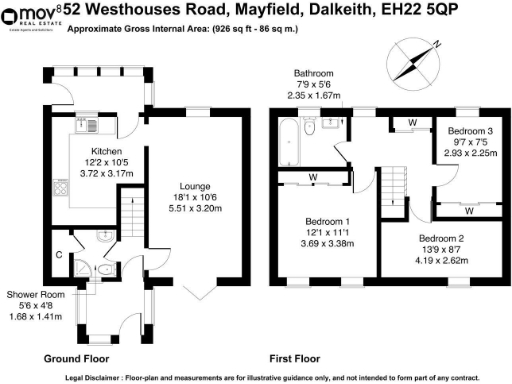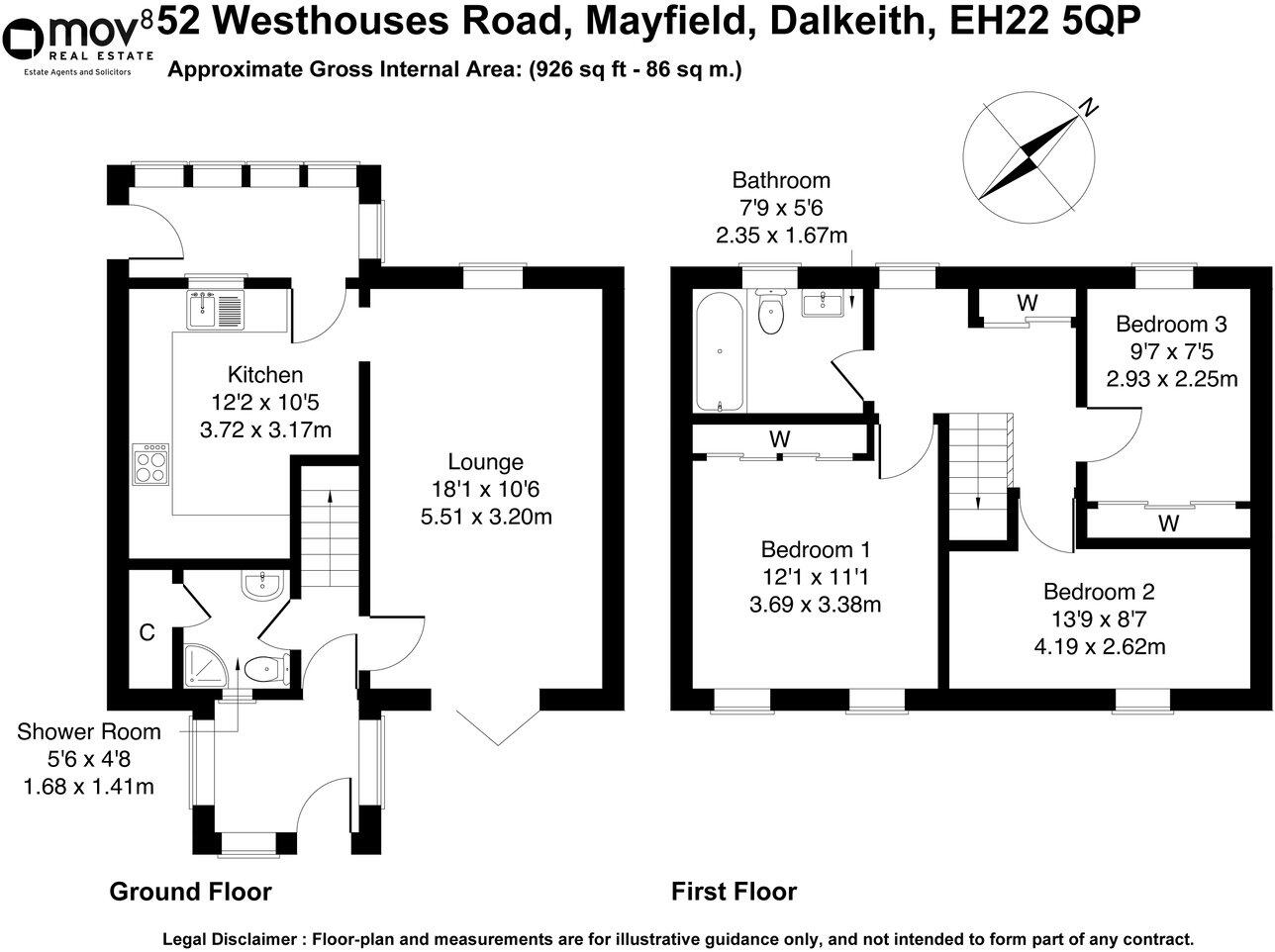Summary - 52, WESTHOUSES ROAD, DALKEITH, MAYFIELD EH22 5QP
3 bed 2 bath End of Terrace
Move-in ready end-terrace with private gardens and sensible running costs.
Freehold three-bedroom end-terrace, ~926 sq ft
Stylish integrated kitchen with breakfast bar and integrated oven
Living room with French doors to front garden
Two private enclosed gardens with decking and patios
Modern bathroom plus convenient ground-floor shower room
Gas central heating and double glazing throughout
Average-sized rooms and overall plot; not large family estate
Located in an area of higher deprivation — consider resale factors
This well-presented three-bedroom end-terrace in Mayfield offers practical family living with private front and rear gardens. The ground-floor layout—porch, living room, kitchen and shower room—suits everyday routines, while three bedrooms and a modern family bathroom provide comfortable upstairs accommodation.
Highlights include a stylish integrated kitchen, contemporary flooring and lighting, gas central heating and double glazing, all finished in neutral tones that make the house move-in ready. French doors from the living room open to the front garden; the larger rear garden includes decking and two paved patios, ideal for children and outdoor entertaining.
The home is freehold with a modest overall footprint (approximately 926 sq ft) —sensible running costs (Council Tax Band B) and good storage throughout. Transport links are straightforward: regular buses to Edinburgh, nearby rail at Newtongrange and easy access to the city bypass for wider commuting.
Notable considerations: the property sits in a locality described as having high area deprivation, which may affect resale prospects and some local services. The plot and interior are average-sized rather than spacious; gardens and external areas will require ongoing maintenance. No flooding risk is recorded.
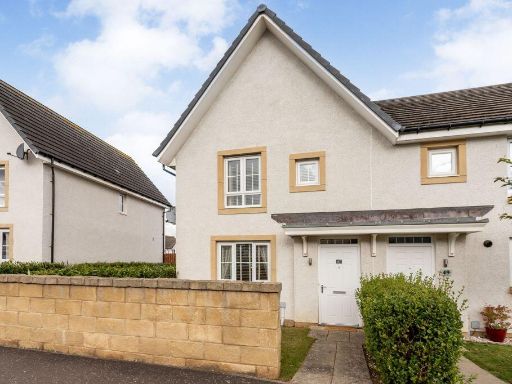 3 bedroom end of terrace house for sale in 47 Easter Langside Drive, Dalkeith, Midlothian, EH22 2FR, EH22 — £240,000 • 3 bed • 1 bath • 883 ft²
3 bedroom end of terrace house for sale in 47 Easter Langside Drive, Dalkeith, Midlothian, EH22 2FR, EH22 — £240,000 • 3 bed • 1 bath • 883 ft²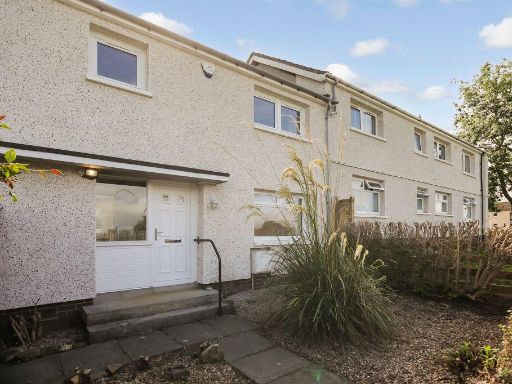 2 bedroom terraced house for sale in 11 Bevan Road, Mayfield, Dalkeith, EH22 5QE, EH22 — £140,000 • 2 bed • 1 bath • 552 ft²
2 bedroom terraced house for sale in 11 Bevan Road, Mayfield, Dalkeith, EH22 5QE, EH22 — £140,000 • 2 bed • 1 bath • 552 ft²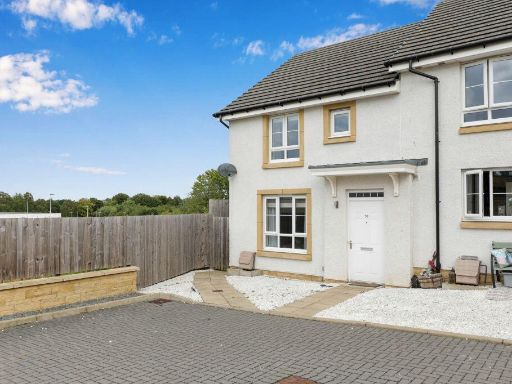 3 bedroom end of terrace house for sale in 56 Ryndale Drive, Dalkeith, EH22 2EL, EH22 — £250,000 • 3 bed • 1 bath • 729 ft²
3 bedroom end of terrace house for sale in 56 Ryndale Drive, Dalkeith, EH22 2EL, EH22 — £250,000 • 3 bed • 1 bath • 729 ft²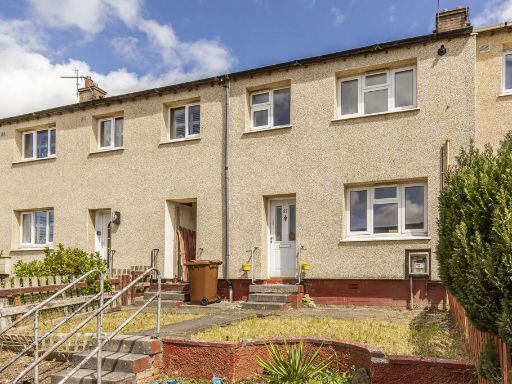 2 bedroom terraced house for sale in Mayfield Place, Dalkeith, EH22 — £130,000 • 2 bed • 1 bath • 678 ft²
2 bedroom terraced house for sale in Mayfield Place, Dalkeith, EH22 — £130,000 • 2 bed • 1 bath • 678 ft²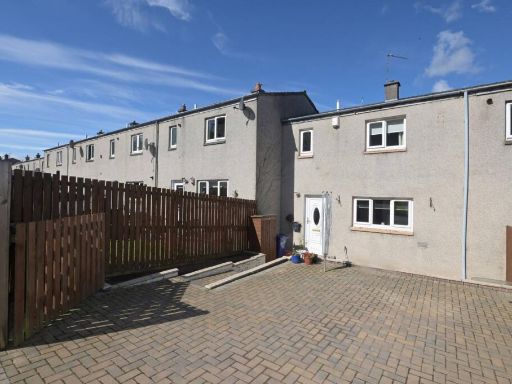 2 bedroom terraced house for sale in 117 Oak Place, Mayfield, Dalkeith, EH22 5NB, EH22 — £140,000 • 2 bed • 1 bath • 796 ft²
2 bedroom terraced house for sale in 117 Oak Place, Mayfield, Dalkeith, EH22 5NB, EH22 — £140,000 • 2 bed • 1 bath • 796 ft²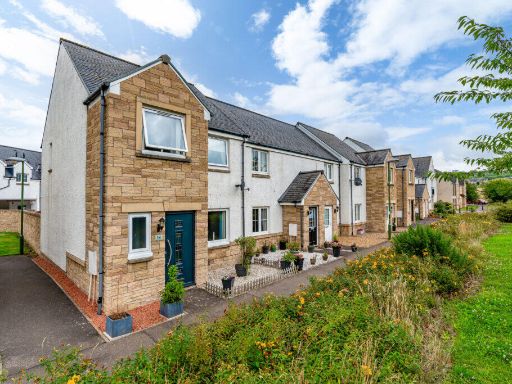 3 bedroom end of terrace house for sale in 14 Lodeneia Park, Dalkeith, EH22 2AW, EH22 — £265,000 • 3 bed • 2 bath • 926 ft²
3 bedroom end of terrace house for sale in 14 Lodeneia Park, Dalkeith, EH22 2AW, EH22 — £265,000 • 3 bed • 2 bath • 926 ft²