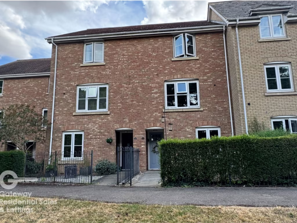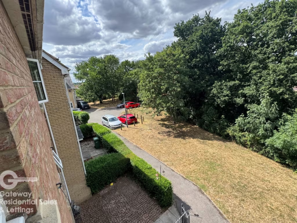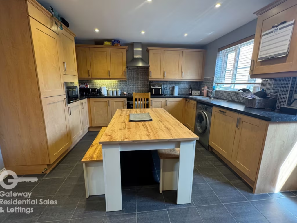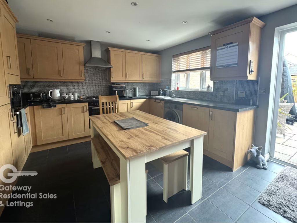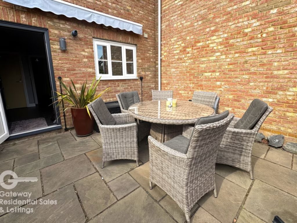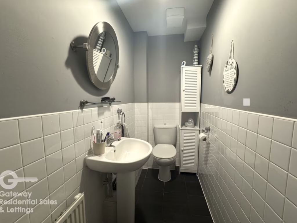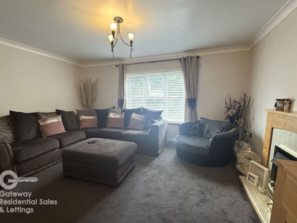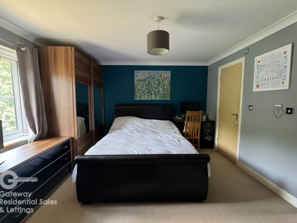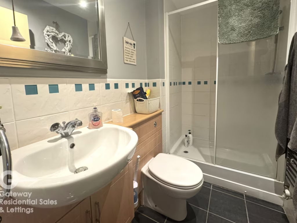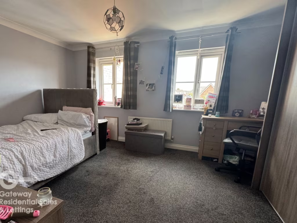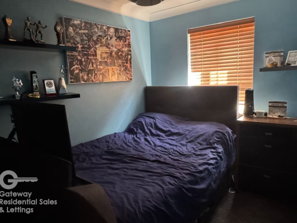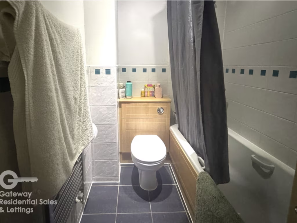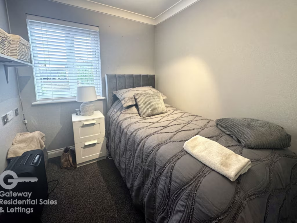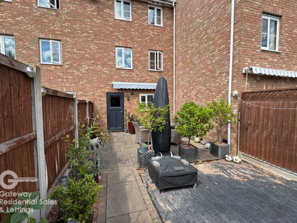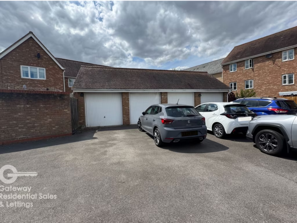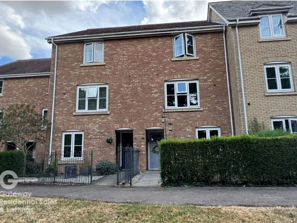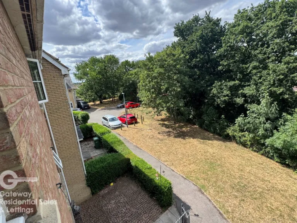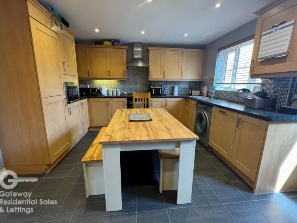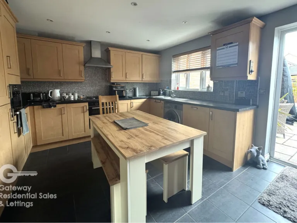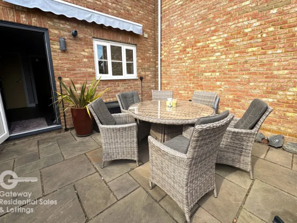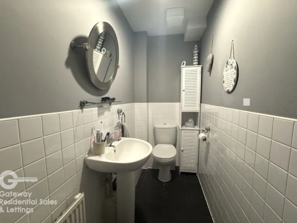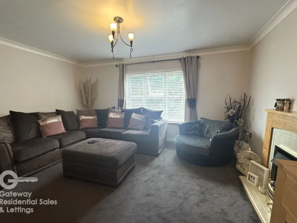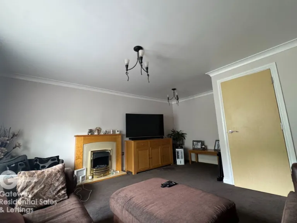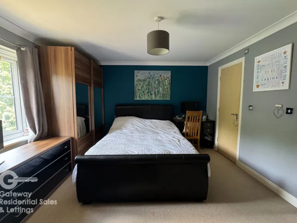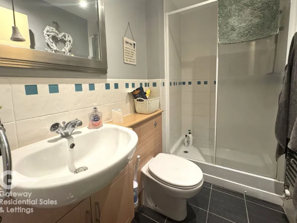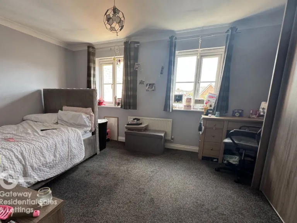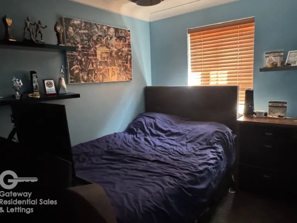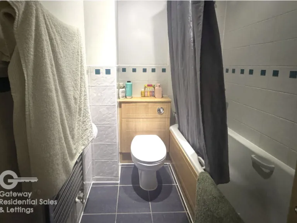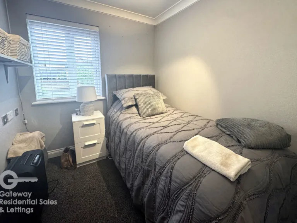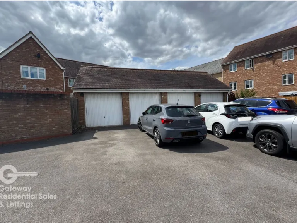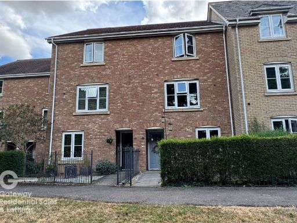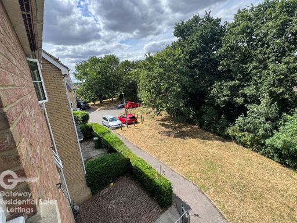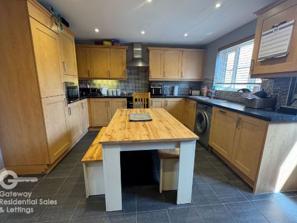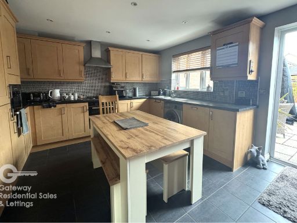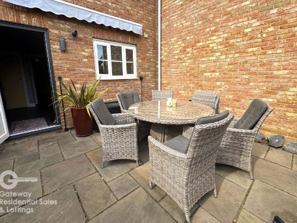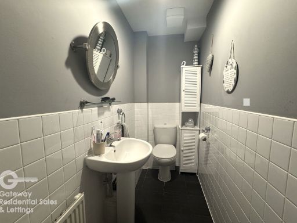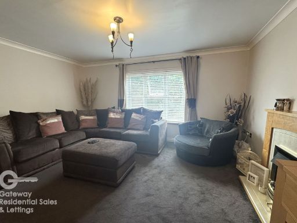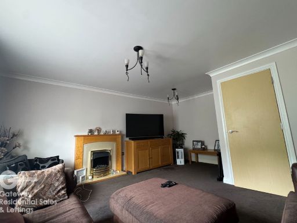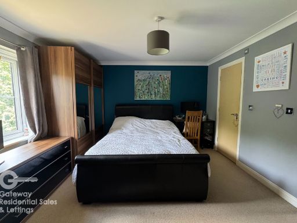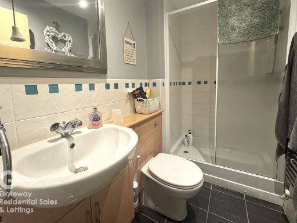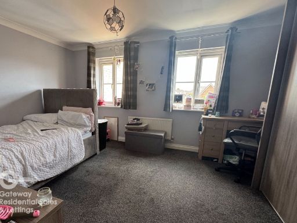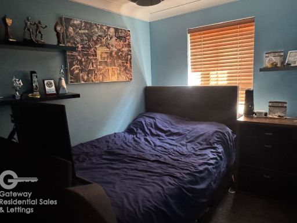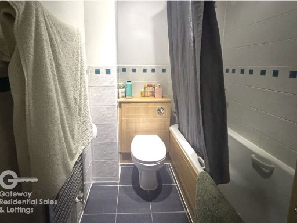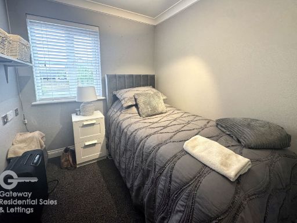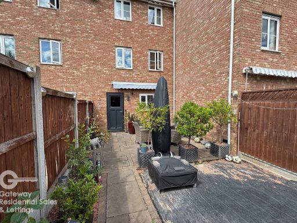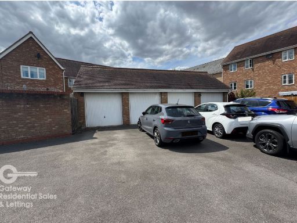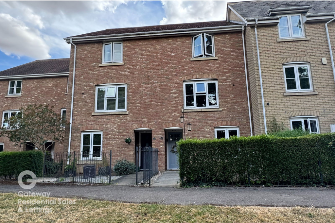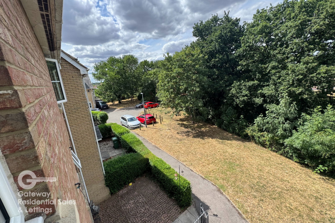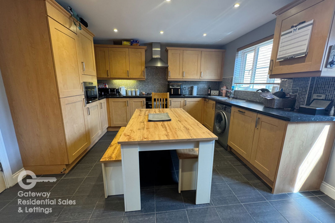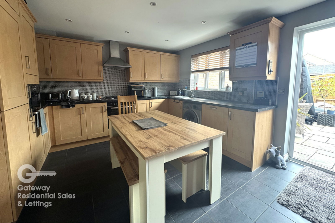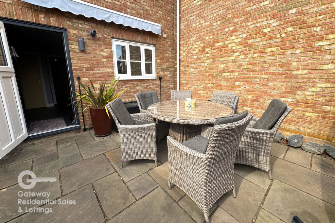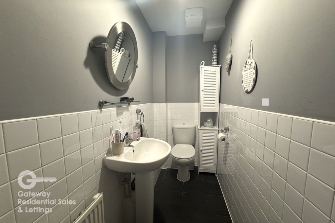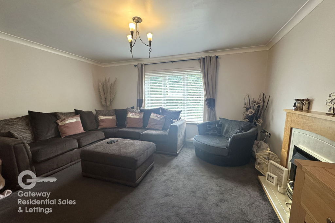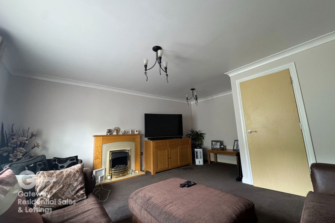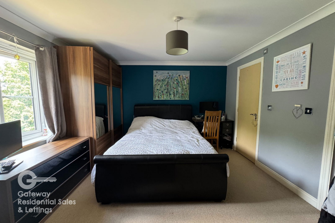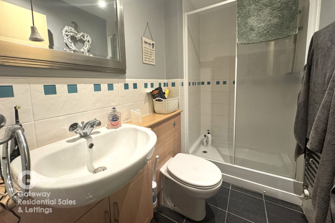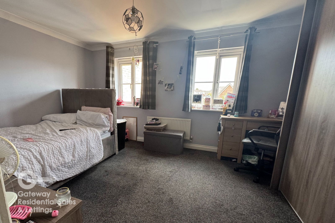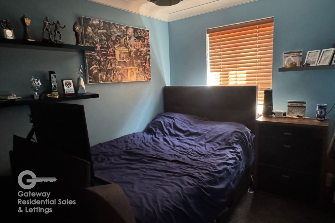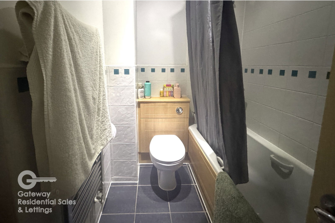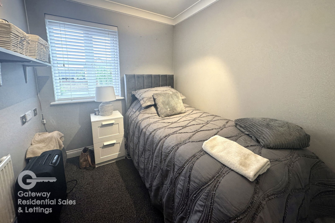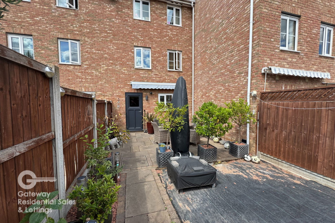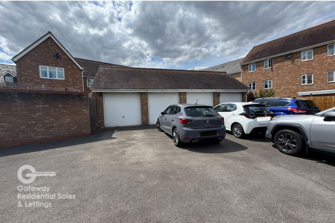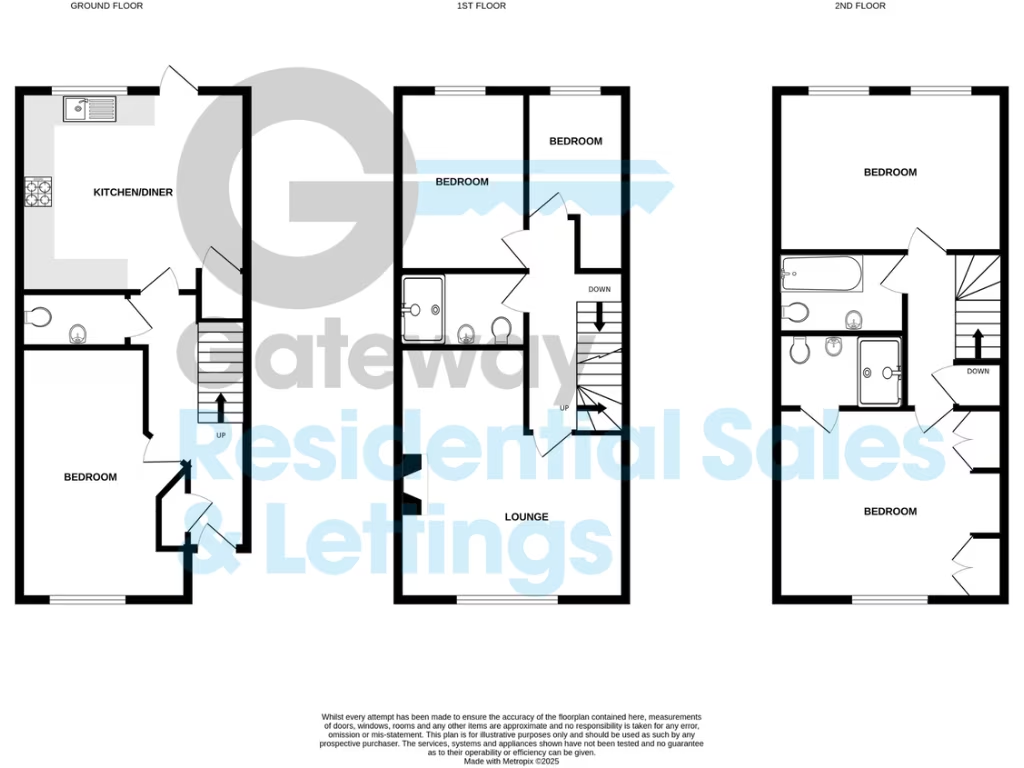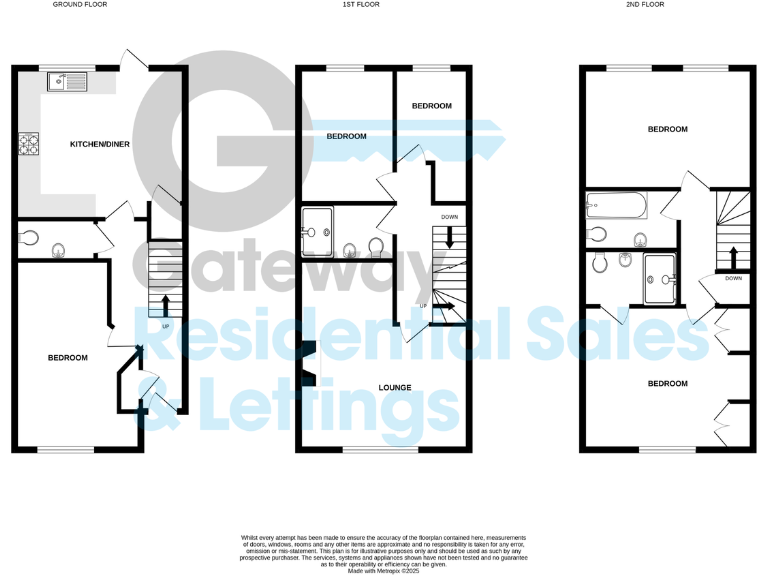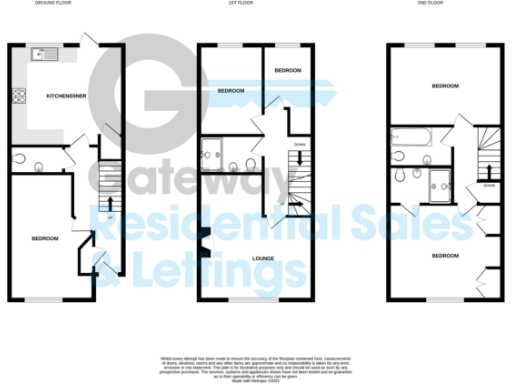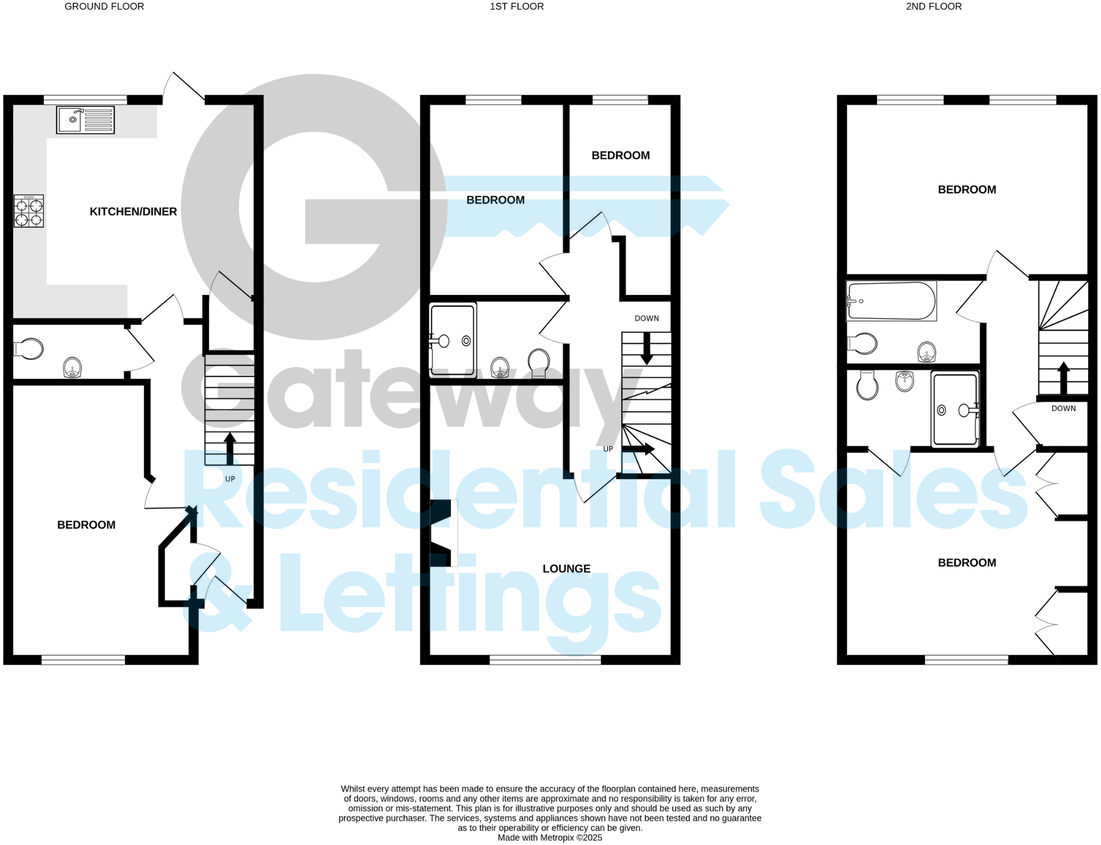Summary - 51 WARLEY CLOSE BRAINTREE CM7 9EE
4 bed 2 bath Town House
Four/five bedroom townhouse across three floors, versatile layout
This three-storey townhouse offers flexible family accommodation across four/five bedrooms and two bathrooms, arranged to suit growing family routines. The top-floor master suite includes built-in wardrobes and an en-suite, while a large kitchen/diner on the ground floor creates a true family hub. The first-floor lounge benefits from light and views over an attractive greensward, giving a sense of space despite the small plot.
Practical comforts include gas central heating, double glazing throughout and a single garage with off-street parking accessed via the rear garden. Local amenities are within easy reach: supermarkets, cafes, play areas and well-regarded primary schools are all close by, with the A120 providing straightforward road links and nearby stations serving London.
The property is modern (built 2003–2006) and presented as a versatile, move-in-ready home for families. Note there is an annual management/maintenance charge of approximately £140 and council tax is above average, which should be factored into running costs. EPC rating C indicates reasonable energy efficiency but potential to improve further if desired.
Internal viewing is recommended to appreciate the layout and family-friendly positioning overlooking open green space. The house offers sensible scope for light modernisation if a buyer wishes to update finishes or personalise the space.
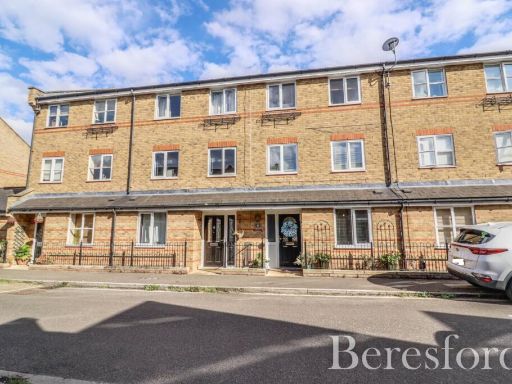 4 bedroom terraced house for sale in Nottage Crescent, Braintree, CM7 — £400,000 • 4 bed • 3 bath
4 bedroom terraced house for sale in Nottage Crescent, Braintree, CM7 — £400,000 • 4 bed • 3 bath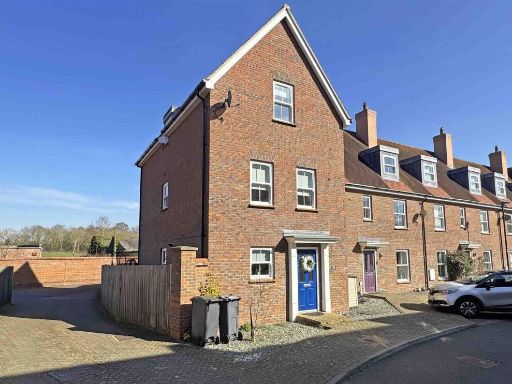 4 bedroom end of terrace house for sale in Peter Taylor Avenue, Braintree, CM7 — £365,000 • 4 bed • 4 bath • 1271 ft²
4 bedroom end of terrace house for sale in Peter Taylor Avenue, Braintree, CM7 — £365,000 • 4 bed • 4 bath • 1271 ft²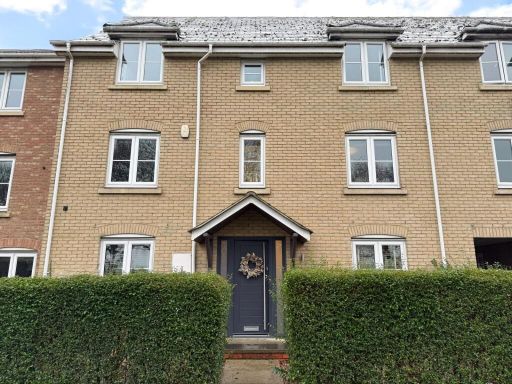 5 bedroom terraced house for sale in Warley Close, Braintree, CM7 — £450,000 • 5 bed • 3 bath • 1583 ft²
5 bedroom terraced house for sale in Warley Close, Braintree, CM7 — £450,000 • 5 bed • 3 bath • 1583 ft²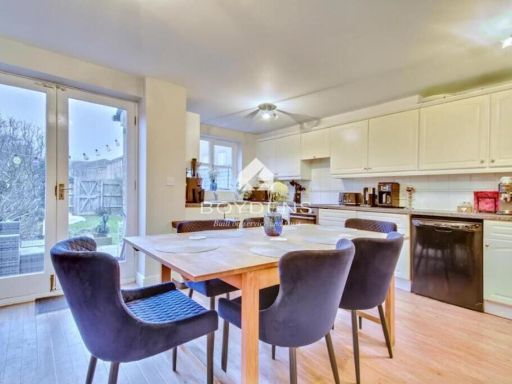 5 bedroom town house for sale in Nottage Crescent Braintree, CM7 — £350,000 • 5 bed • 3 bath • 1292 ft²
5 bedroom town house for sale in Nottage Crescent Braintree, CM7 — £350,000 • 5 bed • 3 bath • 1292 ft²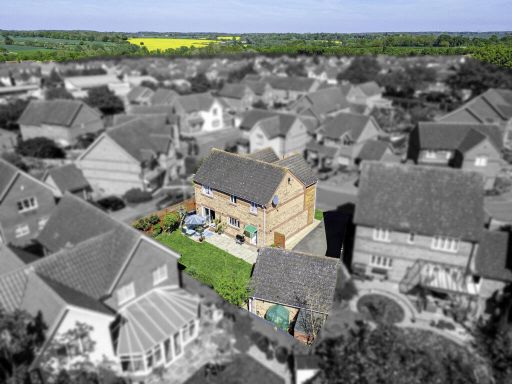 4 bedroom detached house for sale in Willingale Road, Braintree, CM7 9, CM7 — £520,000 • 4 bed • 4 bath • 1316 ft²
4 bedroom detached house for sale in Willingale Road, Braintree, CM7 9, CM7 — £520,000 • 4 bed • 4 bath • 1316 ft²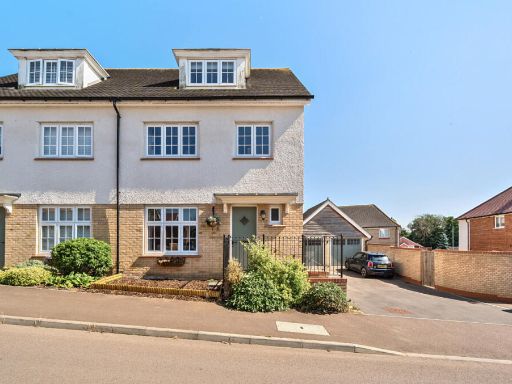 4 bedroom semi-detached house for sale in Broomfield Way, Braintree, Essex, CM7 — £465,000 • 4 bed • 3 bath • 1334 ft²
4 bedroom semi-detached house for sale in Broomfield Way, Braintree, Essex, CM7 — £465,000 • 4 bed • 3 bath • 1334 ft²